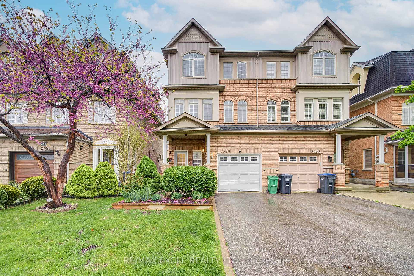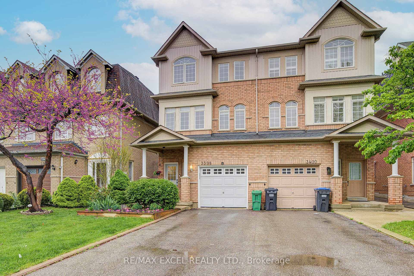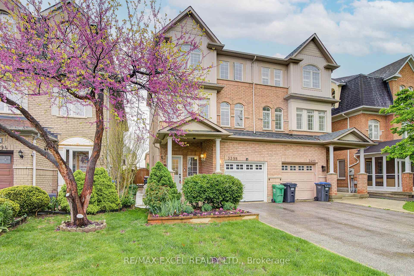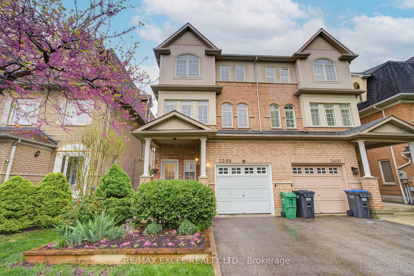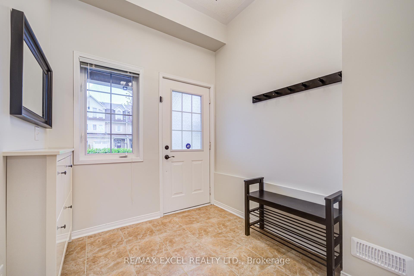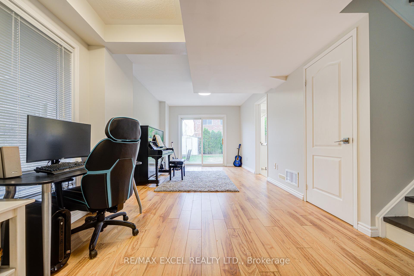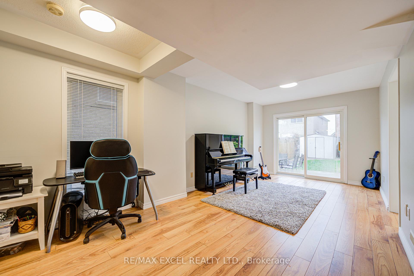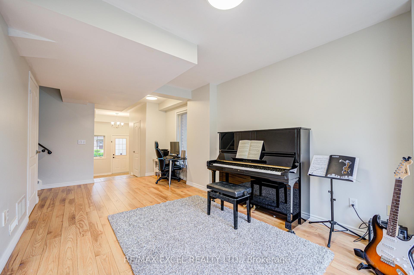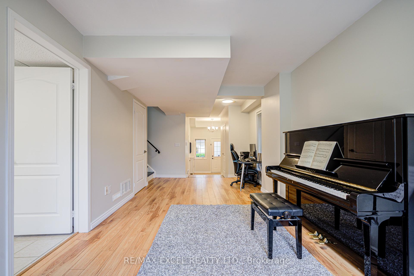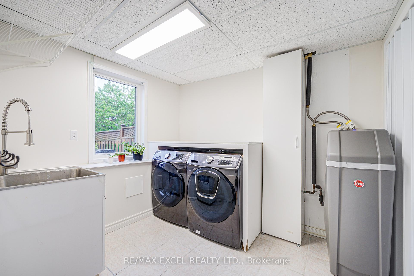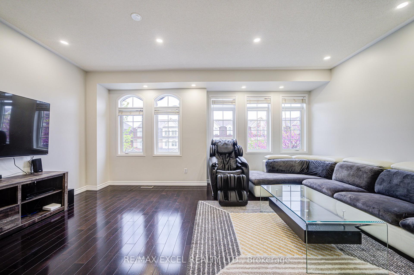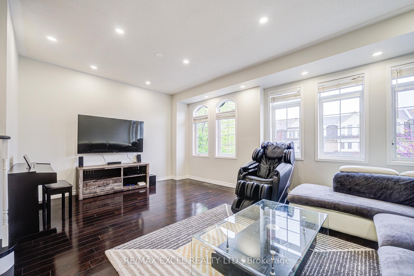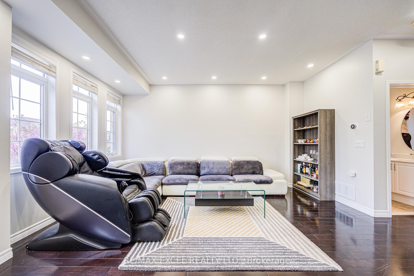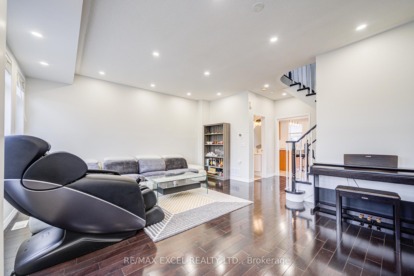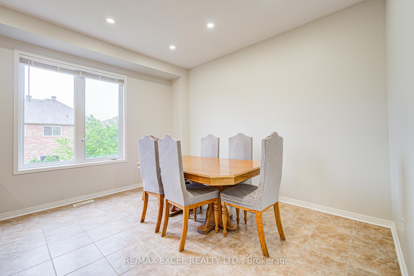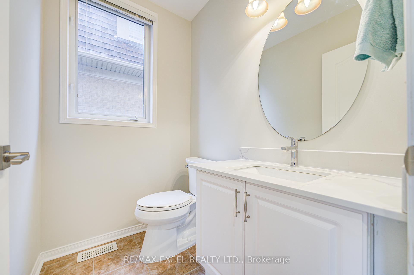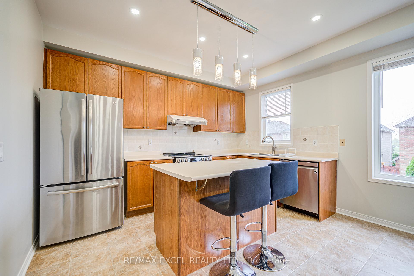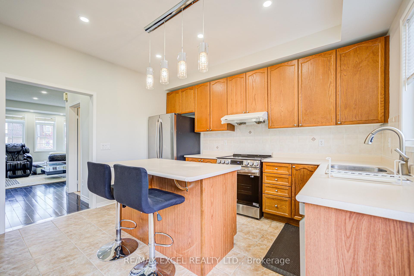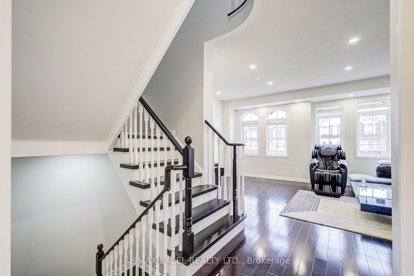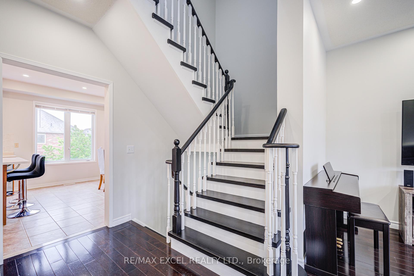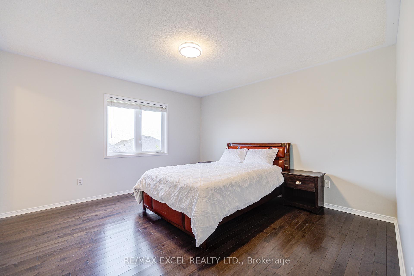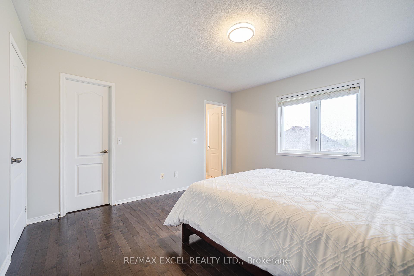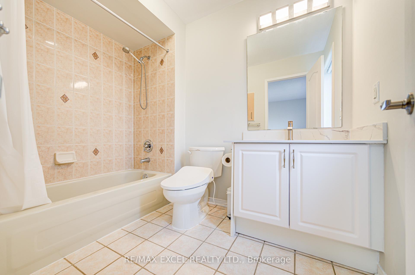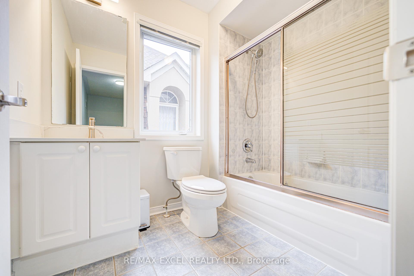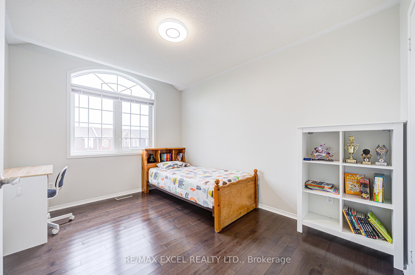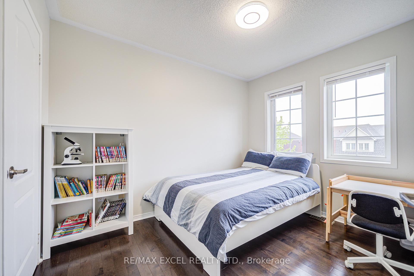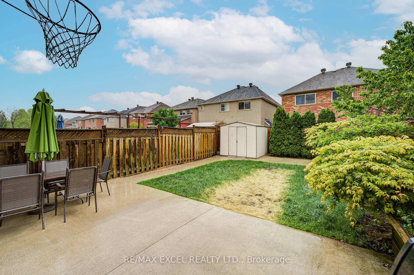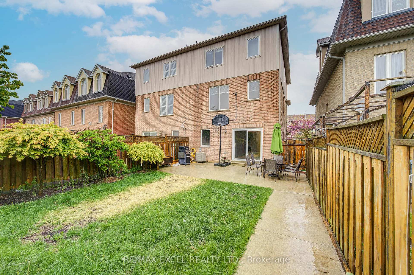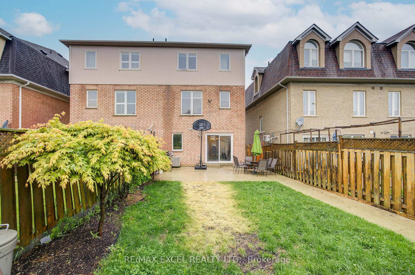$1,080,000
Available - For Sale
Listing ID: W12168090
3398 Southwick Stre , Mississauga, L5M 7L5, Peel
| Discover This Beautifully Maintained Semi-Detached Gem Located In The Vibrant, Family-Friendly Community Of Churchill Meadows. The Finished Ground Floor Offers A Versatile Space That Can Serve As A Cozy Family Room Or Be Easily Converted Into An Additional Bedroom, With A Completed Walkout To The Backyard And A Finished Laundry Room, Along With Direct Access To The Garage From The Front Entrance. Aprx 1872Sf Living Area, 9'Celling Second Floor. Hardwood Flooring And Pot Lights Throughout A Spacious And Functional Living And Dining Area, Along With A Modern Kitchen Equipped With Stainless Steel Appliances. Upstairs, The Expansive Primary Bedroom Includes A Walk-In Closet And A 4-Piece Ensuite, Complemented By Two Generously Sized Bedrooms With Ample Closet Space And A Shared 4-Piece Bath. Enjoy The Added Convenience Of No Sidewalk And Extra Parking On The Driveway. Freshly Painted Throughout, This Move-In-Ready Home Also Boasts Recent Upgrades Including A Water Softener (2024) And A Furnace (2022). Ideally Situated Near Top-Rated Schools, Parks, Major Highways, Public Transit, And Shopping Centres And Just Minutes From Ridgeway Plaza With Its Selection Of Restaurants And Daily Essentials. This Home Is Perfect For Families And Professionals Alike! |
| Price | $1,080,000 |
| Taxes: | $5092.97 |
| Occupancy: | Owner |
| Address: | 3398 Southwick Stre , Mississauga, L5M 7L5, Peel |
| Directions/Cross Streets: | Eglinton Ave W/Winston Churchill Blvd |
| Rooms: | 7 |
| Bedrooms: | 3 |
| Bedrooms +: | 0 |
| Family Room: | T |
| Basement: | None |
| Level/Floor | Room | Length(ft) | Width(ft) | Descriptions | |
| Room 1 | Ground | Family Ro | 20.2 | 10.23 | Laminate, Combined w/Laundry, Access To Garage |
| Room 2 | Second | Living Ro | 18.37 | 15.74 | Hardwood Floor, Pot Lights, Open Concept |
| Room 3 | Second | Dining Ro | 18.37 | 12.86 | Ceramic Floor, Combined w/Kitchen, Window |
| Room 4 | Second | Kitchen | 18.37 | 12.86 | Ceramic Floor, Combined w/Living, Stainless Steel Appl |
| Room 5 | Third | Primary B | 12.66 | 13.25 | Hardwood Floor, Walk-In Closet(s), 4 Pc Ensuite |
| Room 6 | Third | Bedroom 2 | 9.51 | 12.04 | Hardwood Floor, Closet, Window |
| Room 7 | Third | Bedroom 3 | 8.72 | 10.63 | Hardwood Floor, Closet, Window |
| Washroom Type | No. of Pieces | Level |
| Washroom Type 1 | 2 | Second |
| Washroom Type 2 | 4 | Third |
| Washroom Type 3 | 0 | |
| Washroom Type 4 | 0 | |
| Washroom Type 5 | 0 |
| Total Area: | 0.00 |
| Property Type: | Semi-Detached |
| Style: | 3-Storey |
| Exterior: | Brick, Other |
| Garage Type: | Built-In |
| Drive Parking Spaces: | 2 |
| Pool: | None |
| Approximatly Square Footage: | 1500-2000 |
| CAC Included: | N |
| Water Included: | N |
| Cabel TV Included: | N |
| Common Elements Included: | N |
| Heat Included: | N |
| Parking Included: | N |
| Condo Tax Included: | N |
| Building Insurance Included: | N |
| Fireplace/Stove: | N |
| Heat Type: | Forced Air |
| Central Air Conditioning: | Central Air |
| Central Vac: | N |
| Laundry Level: | Syste |
| Ensuite Laundry: | F |
| Sewers: | Sewer |
$
%
Years
This calculator is for demonstration purposes only. Always consult a professional
financial advisor before making personal financial decisions.
| Although the information displayed is believed to be accurate, no warranties or representations are made of any kind. |
| RE/MAX EXCEL REALTY LTD. |
|
|

Shawn Syed, AMP
Broker
Dir:
416-786-7848
Bus:
(416) 494-7653
Fax:
1 866 229 3159
| Book Showing | Email a Friend |
Jump To:
At a Glance:
| Type: | Freehold - Semi-Detached |
| Area: | Peel |
| Municipality: | Mississauga |
| Neighbourhood: | Churchill Meadows |
| Style: | 3-Storey |
| Tax: | $5,092.97 |
| Beds: | 3 |
| Baths: | 3 |
| Fireplace: | N |
| Pool: | None |
Locatin Map:
Payment Calculator:

