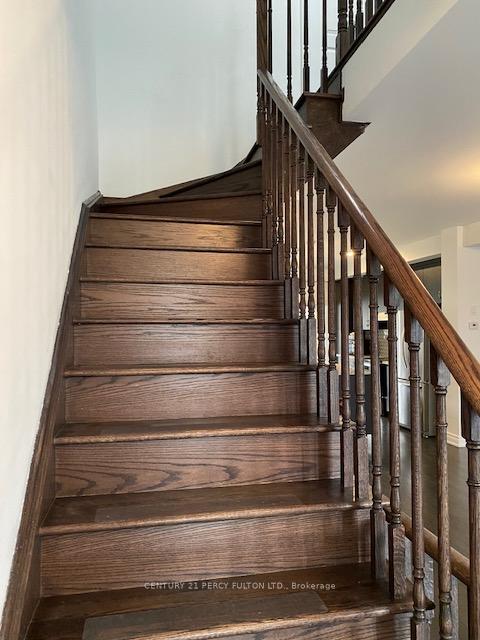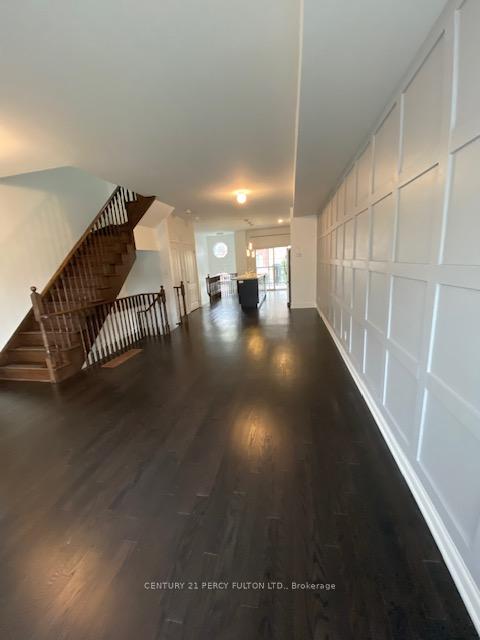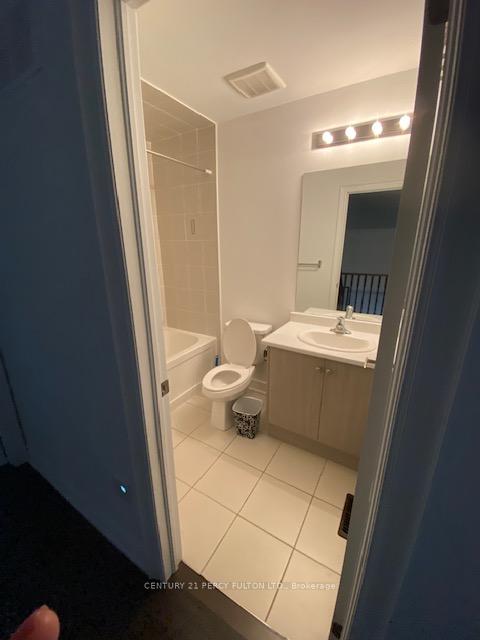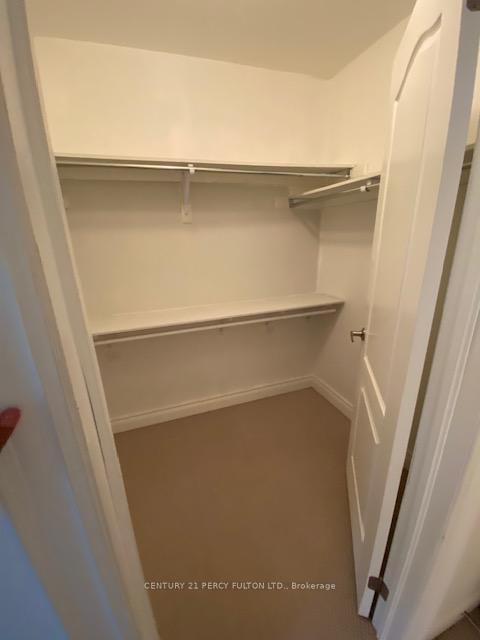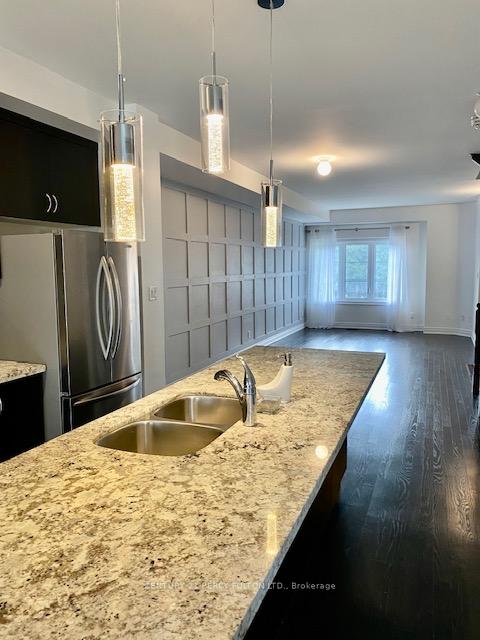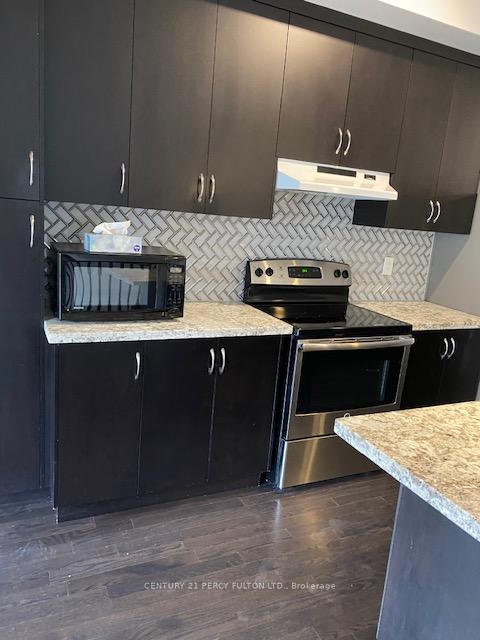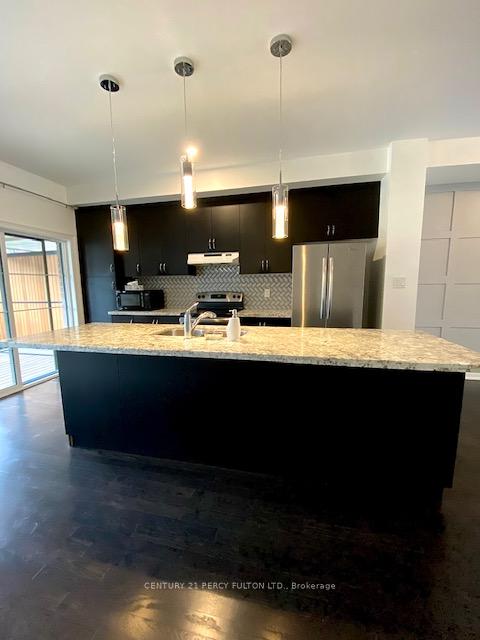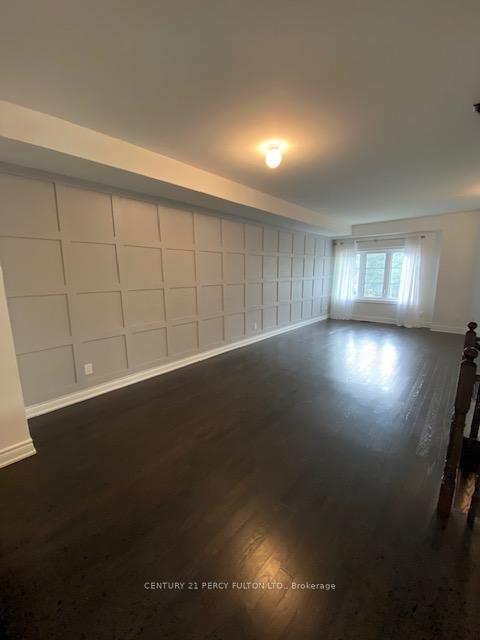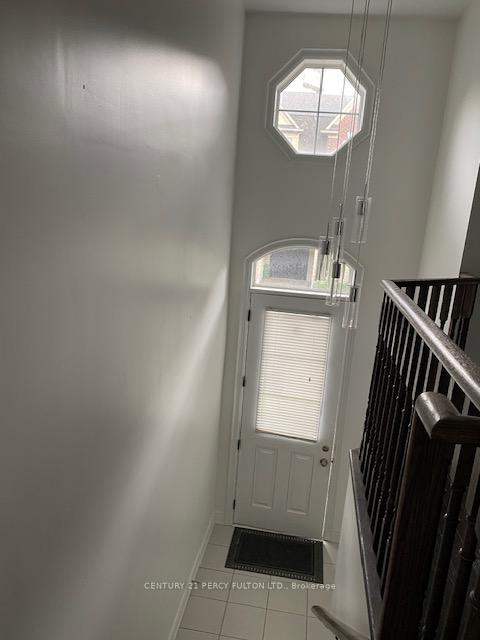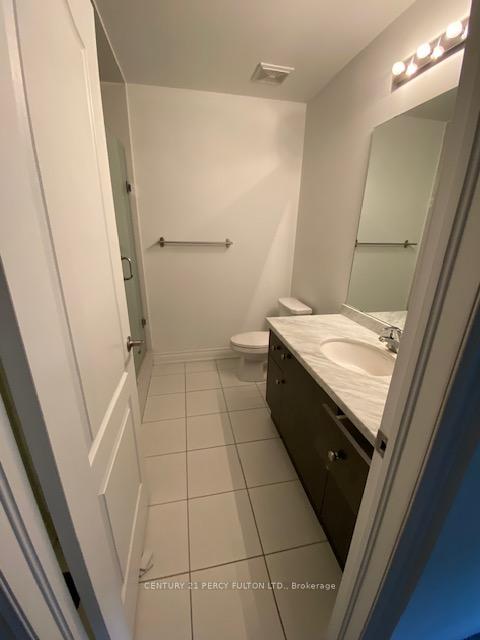$3,800
Available - For Rent
Listing ID: W12156177
47 Dryden Way , Toronto, M9R 0B2, Toronto
| Beautiful townhouse up for lease! Open concept 3 bedroom and 3 washroom in a quiet family friendly neighbourhood. Brand new floors in all bedrooms and lower level. S/S appliance, large island and walk out to private terrace, accent lighting and 2 PCs power room on main floor with laundry. Principle room comes with walkin closet and 3 pcs ensuite. Sun filled family room with access to garage and walk out to TTC. Very close to school, banks, shops and all major hwys Dont miss this opportunity to be a part of a great neighbourhood |
| Price | $3,800 |
| Taxes: | $0.00 |
| Occupancy: | Owner |
| Address: | 47 Dryden Way , Toronto, M9R 0B2, Toronto |
| Acreage: | < .50 |
| Directions/Cross Streets: | Kipling Ave And The Westway |
| Rooms: | 9 |
| Bedrooms: | 3 |
| Bedrooms +: | 1 |
| Family Room: | T |
| Basement: | Walk-Out |
| Furnished: | Unfu |
| Level/Floor | Room | Length(ft) | Width(ft) | Descriptions | |
| Room 1 | Main | Kitchen | Open Concept, Combined w/Living | ||
| Room 2 | Main | Living Ro | W/O To Balcony | ||
| Room 3 | Lower | Recreatio | W/O To Yard | ||
| Room 4 | Second | Primary B | 3 Pc Ensuite, Walk-In Closet(s) | ||
| Room 5 | Second | Bedroom 2 | Broadloom | ||
| Room 6 | Second | Bedroom 3 | Broadloom |
| Washroom Type | No. of Pieces | Level |
| Washroom Type 1 | 2 | |
| Washroom Type 2 | 3 | |
| Washroom Type 3 | 4 | |
| Washroom Type 4 | 0 | |
| Washroom Type 5 | 0 |
| Total Area: | 0.00 |
| Approximatly Age: | 0-5 |
| Property Type: | Att/Row/Townhouse |
| Style: | 2-Storey |
| Exterior: | Brick |
| Garage Type: | Attached |
| (Parking/)Drive: | Available |
| Drive Parking Spaces: | 1 |
| Park #1 | |
| Parking Type: | Available |
| Park #2 | |
| Parking Type: | Available |
| Pool: | None |
| Laundry Access: | Ensuite |
| Approximatly Age: | 0-5 |
| Approximatly Square Footage: | 1500-2000 |
| CAC Included: | N |
| Water Included: | N |
| Cabel TV Included: | N |
| Common Elements Included: | Y |
| Heat Included: | N |
| Parking Included: | Y |
| Condo Tax Included: | N |
| Building Insurance Included: | N |
| Fireplace/Stove: | N |
| Heat Type: | Forced Air |
| Central Air Conditioning: | Central Air |
| Central Vac: | N |
| Laundry Level: | Syste |
| Ensuite Laundry: | F |
| Elevator Lift: | False |
| Sewers: | Sewer |
| Utilities-Cable: | N |
| Utilities-Hydro: | N |
| Although the information displayed is believed to be accurate, no warranties or representations are made of any kind. |
| CENTURY 21 PERCY FULTON LTD. |
|
|

Shawn Syed, AMP
Broker
Dir:
416-786-7848
Bus:
(416) 494-7653
Fax:
1 866 229 3159
| Book Showing | Email a Friend |
Jump To:
At a Glance:
| Type: | Freehold - Att/Row/Townhouse |
| Area: | Toronto |
| Municipality: | Toronto W09 |
| Neighbourhood: | Willowridge-Martingrove-Richview |
| Style: | 2-Storey |
| Approximate Age: | 0-5 |
| Beds: | 3+1 |
| Baths: | 3 |
| Fireplace: | N |
| Pool: | None |
Locatin Map:


