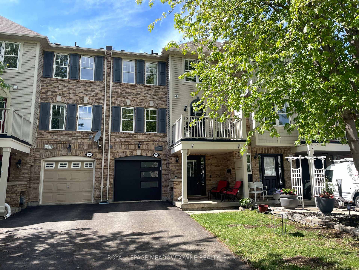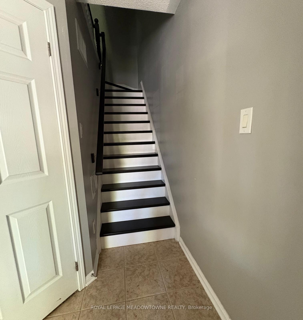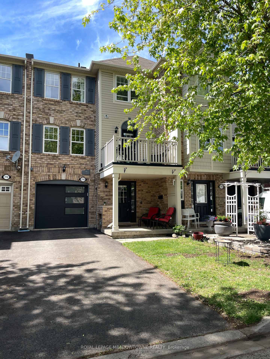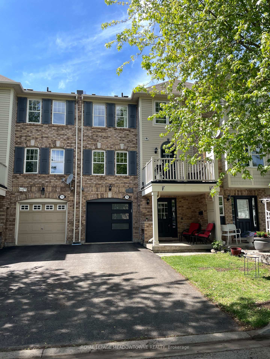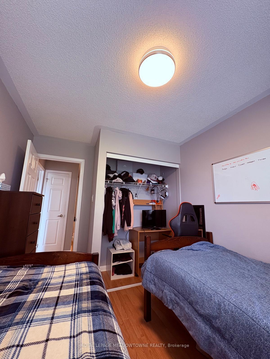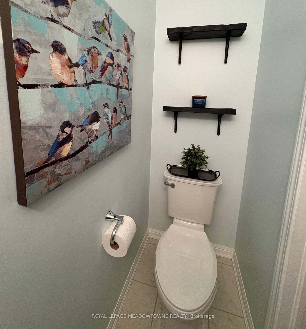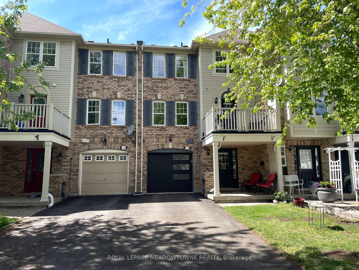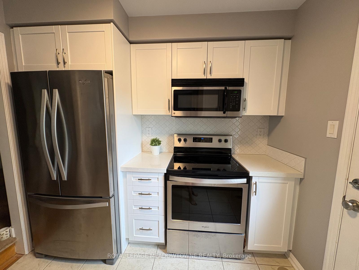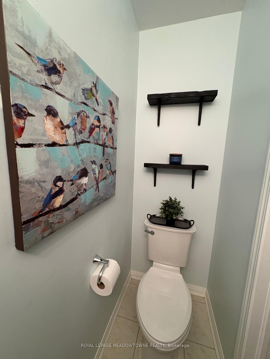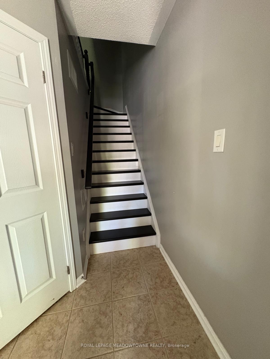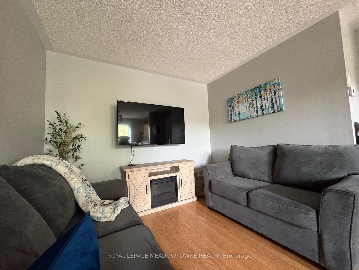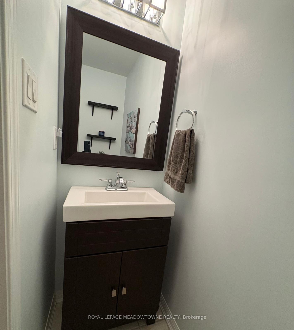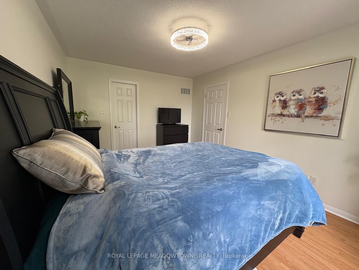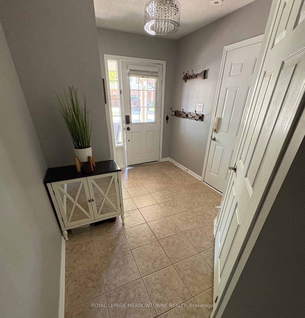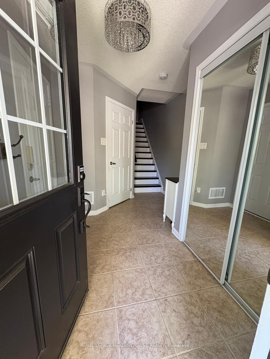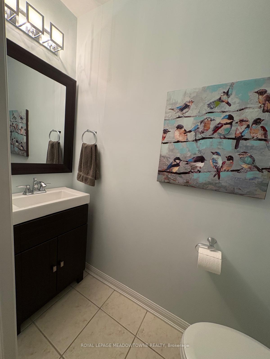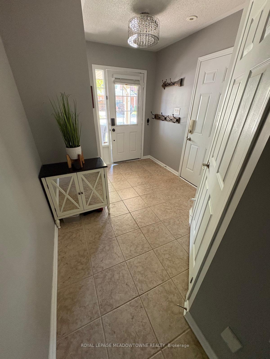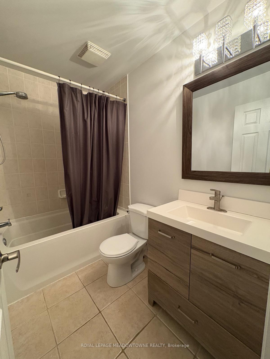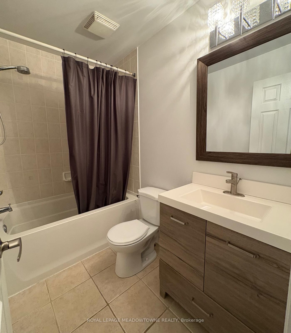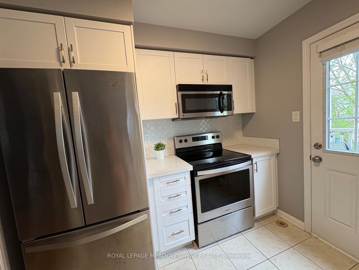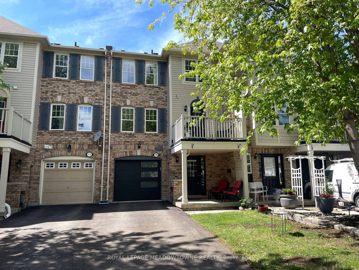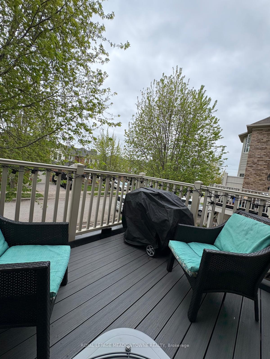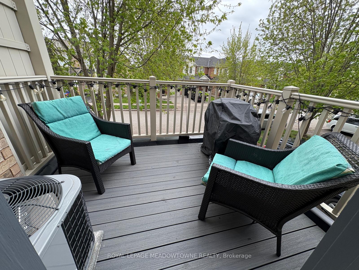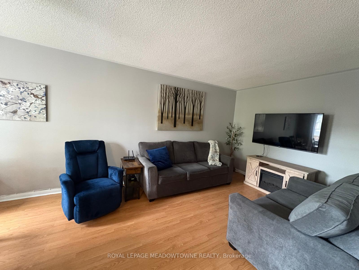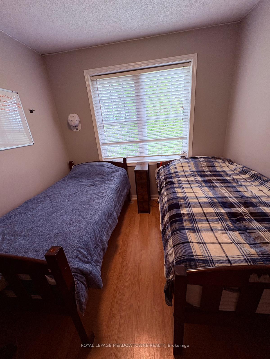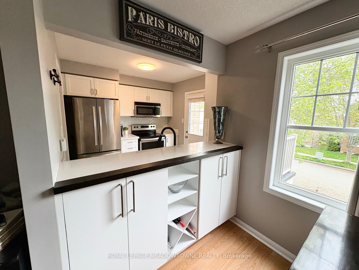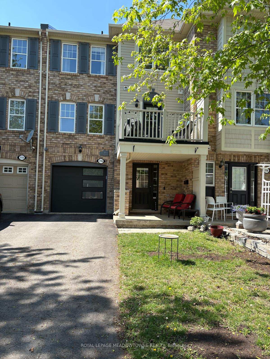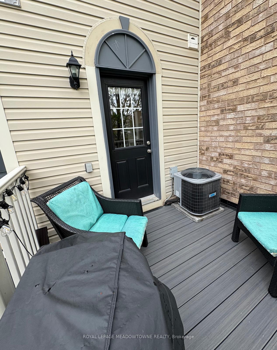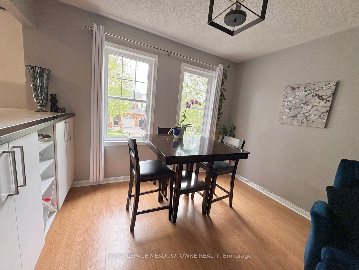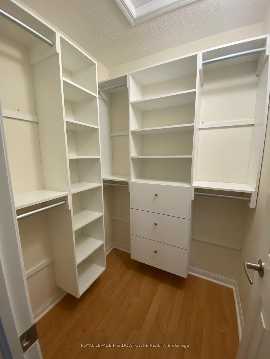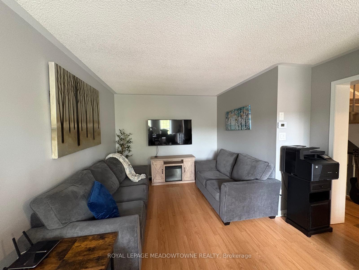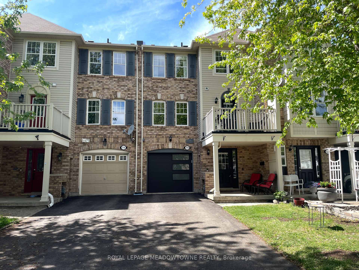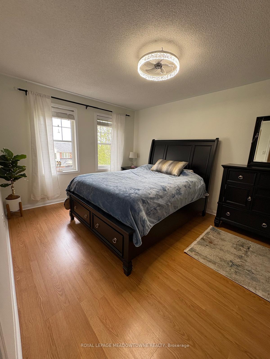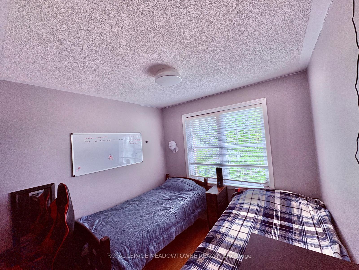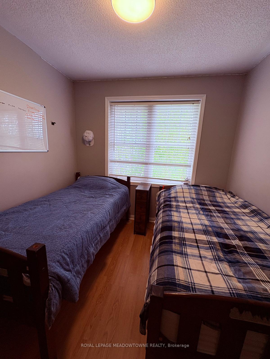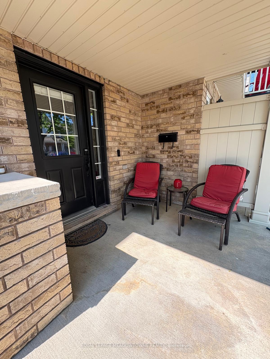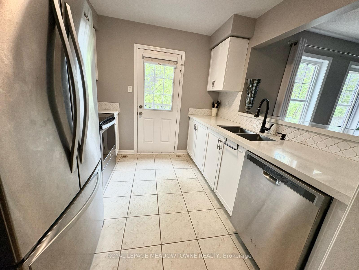$2,800
Available - For Rent
Listing ID: W12172854
774 Shortreed Cres , Milton, L9T 0E8, Halton
| Welcome to this beautifully maintained 2-bedroom, 2-bathroom home located in the sought-after Coates neighbourhood. Ideally situated just steps from local parks, scenic trails, and top-rated schools, this property also offers quick access to highways and downtown amenities. Inside, enjoy carpet-free living with hardwood stairs on the lower level and a bright, open-concept living and dining area featuring upgraded lighting and a neutral colour palette. The modern kitchen boasts quartz countertops, stainless steel appliances, white cabinetry with tile backsplash, and a custom breakfast bar with built-in storage plus direct access to a new composite deck balcony (2024). Additional highlights include a freshly painted primary bedroom with a custom walk-in closet, new toilets (2022), a powder room on the main level, and a 4-piece bath upstairs. The home offers convenience with digital keypad entry on both the front door and garage entry, a new A/C unit (2022), a stylish new garage door with automatic opener, and custom garage shelving. With a covered front porch, upper balcony, and 3-car parking, this move-in ready gem combines comfort, functionality, and location. BONUS water heater rental and deep freezer included. |
| Price | $2,800 |
| Taxes: | $0.00 |
| Occupancy: | Owner |
| Address: | 774 Shortreed Cres , Milton, L9T 0E8, Halton |
| Directions/Cross Streets: | Yates/Philbrook/Shortreed |
| Rooms: | 4 |
| Bedrooms: | 2 |
| Bedrooms +: | 0 |
| Family Room: | F |
| Basement: | None |
| Furnished: | Furn |
| Level/Floor | Room | Length(ft) | Width(ft) | Descriptions | |
| Room 1 | Main | Living Ro | 9.84 | 20.01 | |
| Room 2 | Main | Kitchen | 8.99 | 8.82 | |
| Room 3 | Second | Primary B | 10.82 | 14.66 | |
| Room 4 | Second | Bedroom 2 | 8.99 | 8.5 |
| Washroom Type | No. of Pieces | Level |
| Washroom Type 1 | 2 | Main |
| Washroom Type 2 | 4 | Second |
| Washroom Type 3 | 0 | |
| Washroom Type 4 | 0 | |
| Washroom Type 5 | 0 |
| Total Area: | 0.00 |
| Property Type: | Att/Row/Townhouse |
| Style: | 3-Storey |
| Exterior: | Aluminum Siding, Brick |
| Garage Type: | Attached |
| (Parking/)Drive: | Private Do |
| Drive Parking Spaces: | 2 |
| Park #1 | |
| Parking Type: | Private Do |
| Park #2 | |
| Parking Type: | Private Do |
| Pool: | None |
| Laundry Access: | In Area |
| Approximatly Square Footage: | 700-1100 |
| CAC Included: | N |
| Water Included: | N |
| Cabel TV Included: | N |
| Common Elements Included: | N |
| Heat Included: | N |
| Parking Included: | N |
| Condo Tax Included: | N |
| Building Insurance Included: | N |
| Fireplace/Stove: | N |
| Heat Type: | Forced Air |
| Central Air Conditioning: | Central Air |
| Central Vac: | N |
| Laundry Level: | Syste |
| Ensuite Laundry: | F |
| Sewers: | Sewer |
| Although the information displayed is believed to be accurate, no warranties or representations are made of any kind. |
| ROYAL LEPAGE MEADOWTOWNE REALTY |
|
|

Shawn Syed, AMP
Broker
Dir:
416-786-7848
Bus:
(416) 494-7653
Fax:
1 866 229 3159
| Book Showing | Email a Friend |
Jump To:
At a Glance:
| Type: | Freehold - Att/Row/Townhouse |
| Area: | Halton |
| Municipality: | Milton |
| Neighbourhood: | 1028 - CO Coates |
| Style: | 3-Storey |
| Beds: | 2 |
| Baths: | 2 |
| Fireplace: | N |
| Pool: | None |
Locatin Map:

