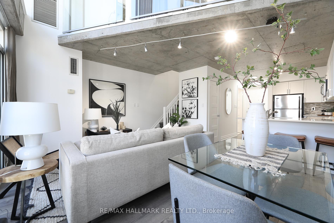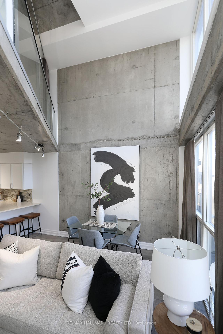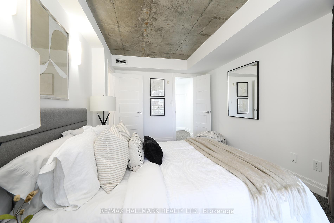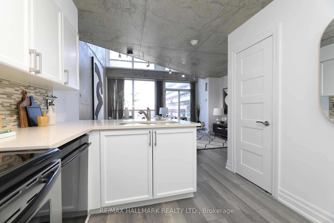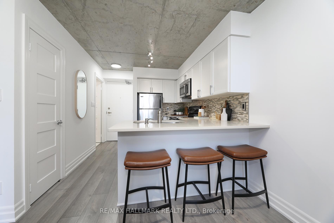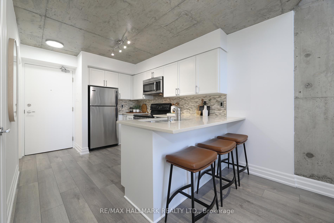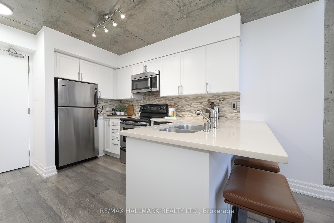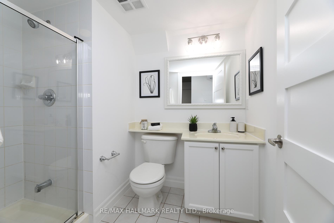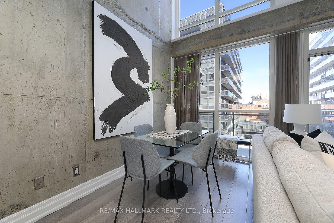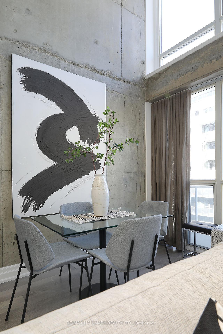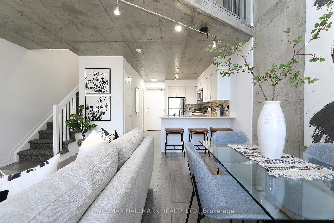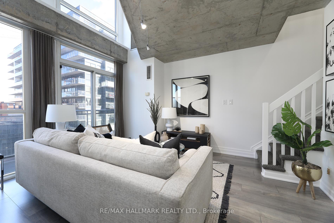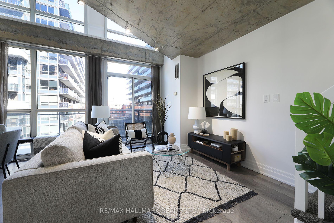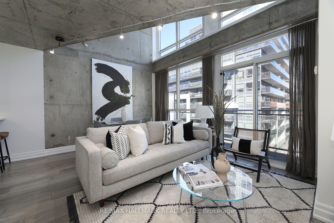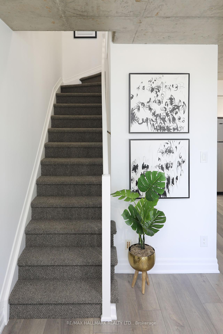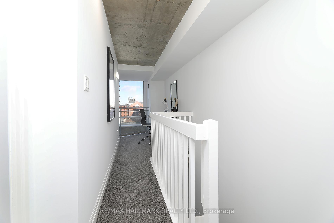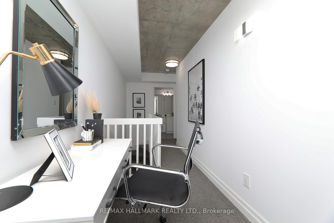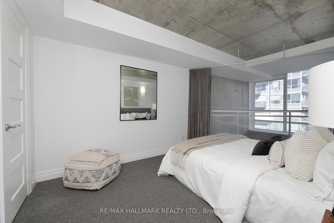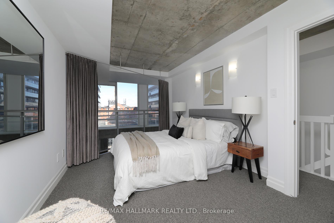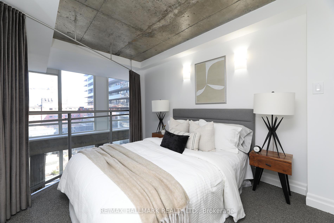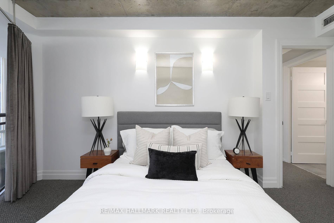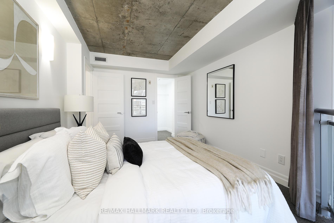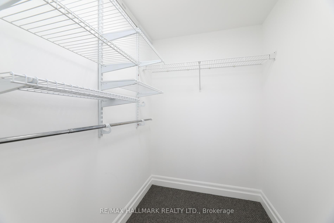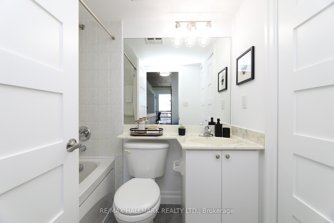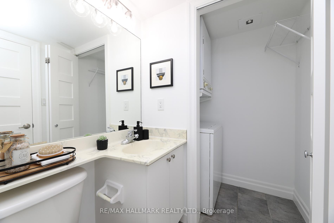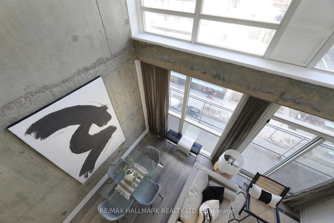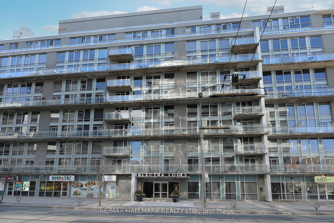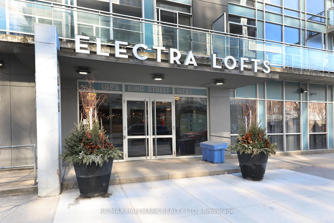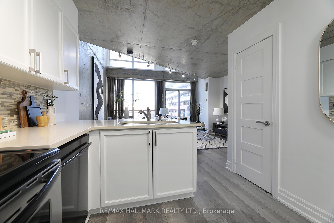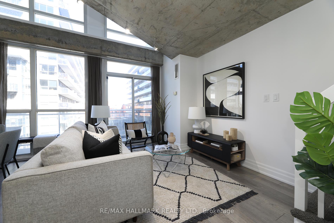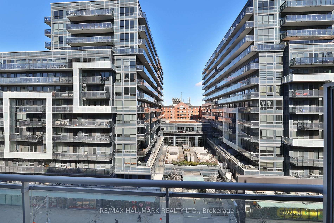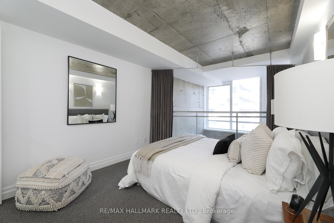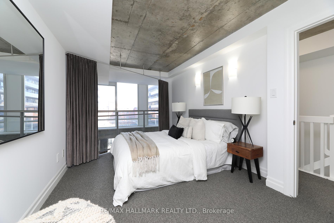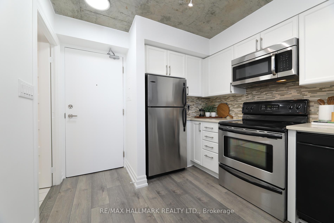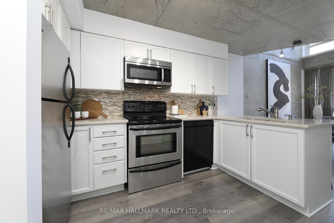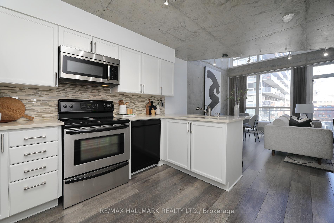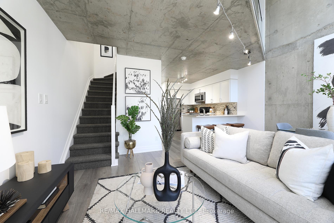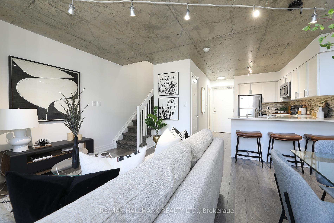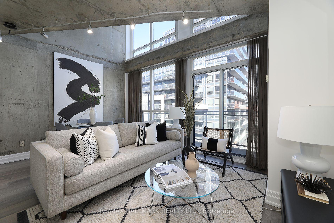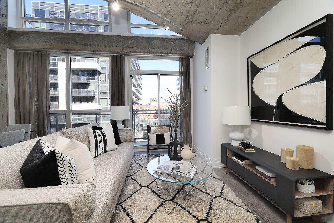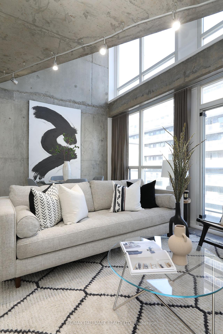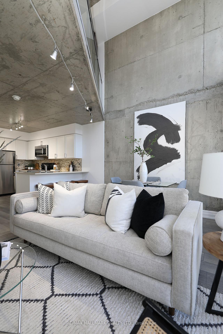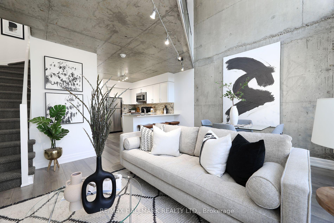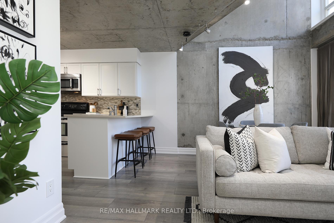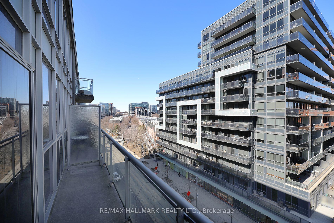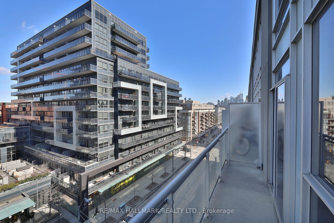$748,888
Available - For Sale
Listing ID: C12174319
1029 King Stre West , Toronto, M6K 3M9, Toronto
| Live And Work In This Bright King West 2-Storey Loft. Parking And Locker Included! The Boutique Electra Lofts. Exposed Concrete Ceilings? Yes Please! 2-Storey? Yup! Smothered In Sunlight With An Open Layout, Soaring 19 Living/Dining Ceiling And A Modern Convenient Living Space With Over 800sf. Walk-Out to The Large Balcony From the Living Room Where You Can Dine Or Chill. Enjoy Cooking In The Modern Kitchen With Terrific Storage And Counter Space. Eat, Visit Or Work At The Kitchen Breakfast Bar. Main Floor 3pc Washroom With A Walk-In Shower. Front Foyer Closet With Storage Access. Enjoy A Peaceful Sleep In The 2nd Floor Primary Bedroom With A Walk-In Closet.Check Out the 2nd Floor 4pc Washroom With A Separate Laundry Room. Who Doesn't Love A Good Soak In A Bathtub! A Terrific Office/Den/Nursery Space Adjacent To The Bedroom. No Grass To Cut. No Snow To Shovel. Just Move-In And Show Off This King West Baby!Oh...And Attention Investors. This Building And Location Is A Must-Have **Just Professionally Painted**. **Just Professionally Cleaned**.**New Designer LED Fixtures**. Walk Outside And Enjoy All That King West Has To Offer. TTC Out Front. Everything Nearby Neighbourhood: Parks, Groceries, Restaurants, Liberty Village, Entertainment District, The Harbourfront, Bike Paths, Access To Highways |
| Price | $748,888 |
| Taxes: | $2997.07 |
| Occupancy: | Vacant |
| Address: | 1029 King Stre West , Toronto, M6K 3M9, Toronto |
| Postal Code: | M6K 3M9 |
| Province/State: | Toronto |
| Directions/Cross Streets: | King St W and Shaw St |
| Level/Floor | Room | Length(ft) | Width(ft) | Descriptions | |
| Room 1 | Main | Living Ro | 15.81 | 13.09 | Hardwood Floor, Combined w/Dining, W/O To Balcony |
| Room 2 | Main | Dining Ro | 15.81 | 13.09 | Hardwood Floor, Combined w/Living, Open Concept |
| Room 3 | Main | Kitchen | 8.99 | 11.91 | Hardwood Floor, Breakfast Bar, Stainless Steel Appl |
| Room 4 | Main | Bathroom | 6.3 | 8 | 3 Pc Bath, Separate Shower, B/I Vanity |
| Room 5 | Main | Other | 16.79 | 3.21 | Balcony |
| Room 6 | Upper | Primary B | 9.91 | 16.6 | Walk-In Closet(s), Overlooks Living, Metal Railing |
| Room 7 | Upper | Other | 4.69 | 5.77 | Walk-In Closet(s), LED Lighting, Metal Railing |
| Room 8 | Upper | Office | 6.2 | 9.61 | Overlooks Living, LED Lighting, Metal Railing |
| Room 9 | Upper | Other | 7.41 | 5.81 | 4 Pc Bath, Combined w/Laundry, B/I Vanity |
| Washroom Type | No. of Pieces | Level |
| Washroom Type 1 | 3 | Main |
| Washroom Type 2 | 4 | Second |
| Washroom Type 3 | 0 | |
| Washroom Type 4 | 0 | |
| Washroom Type 5 | 0 |
| Total Area: | 0.00 |
| Washrooms: | 2 |
| Heat Type: | Heat Pump |
| Central Air Conditioning: | Central Air |
$
%
Years
This calculator is for demonstration purposes only. Always consult a professional
financial advisor before making personal financial decisions.
| Although the information displayed is believed to be accurate, no warranties or representations are made of any kind. |
| RE/MAX HALLMARK REALTY LTD. |
|
|

Shawn Syed, AMP
Broker
Dir:
416-786-7848
Bus:
(416) 494-7653
Fax:
1 866 229 3159
| Virtual Tour | Book Showing | Email a Friend |
Jump To:
At a Glance:
| Type: | Com - Condo Apartment |
| Area: | Toronto |
| Municipality: | Toronto C01 |
| Neighbourhood: | Niagara |
| Style: | 2-Storey |
| Tax: | $2,997.07 |
| Maintenance Fee: | $656.72 |
| Beds: | 1+1 |
| Baths: | 2 |
| Fireplace: | N |
Locatin Map:
Payment Calculator:

