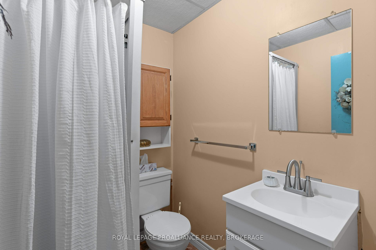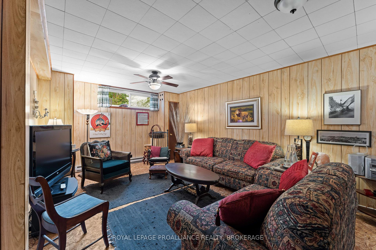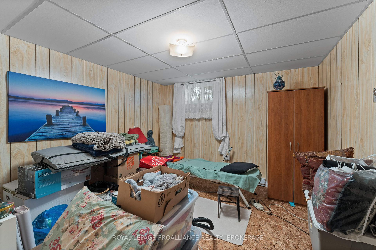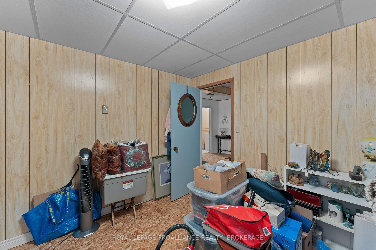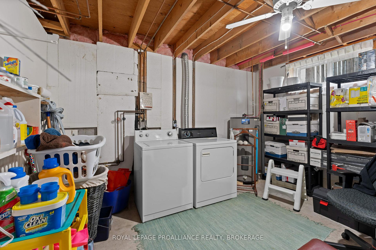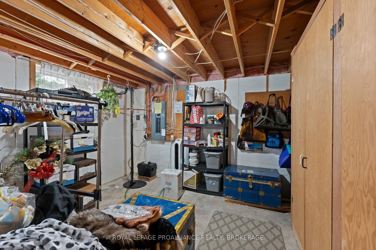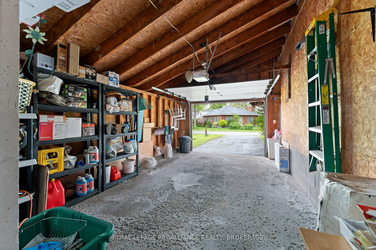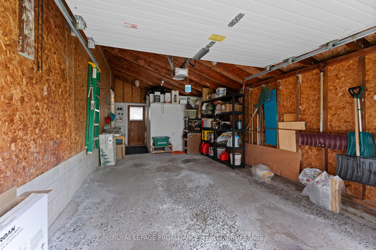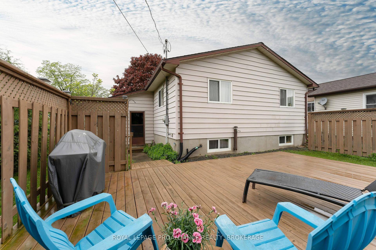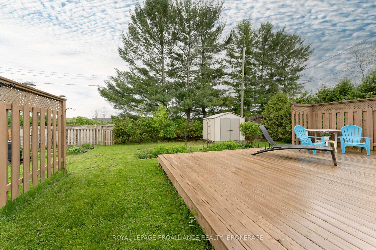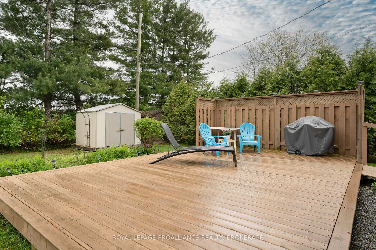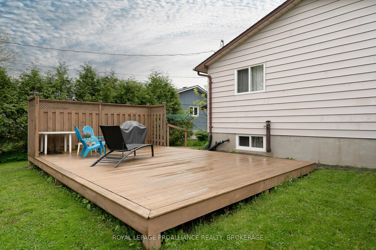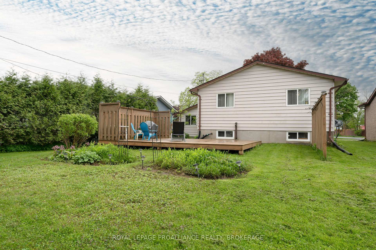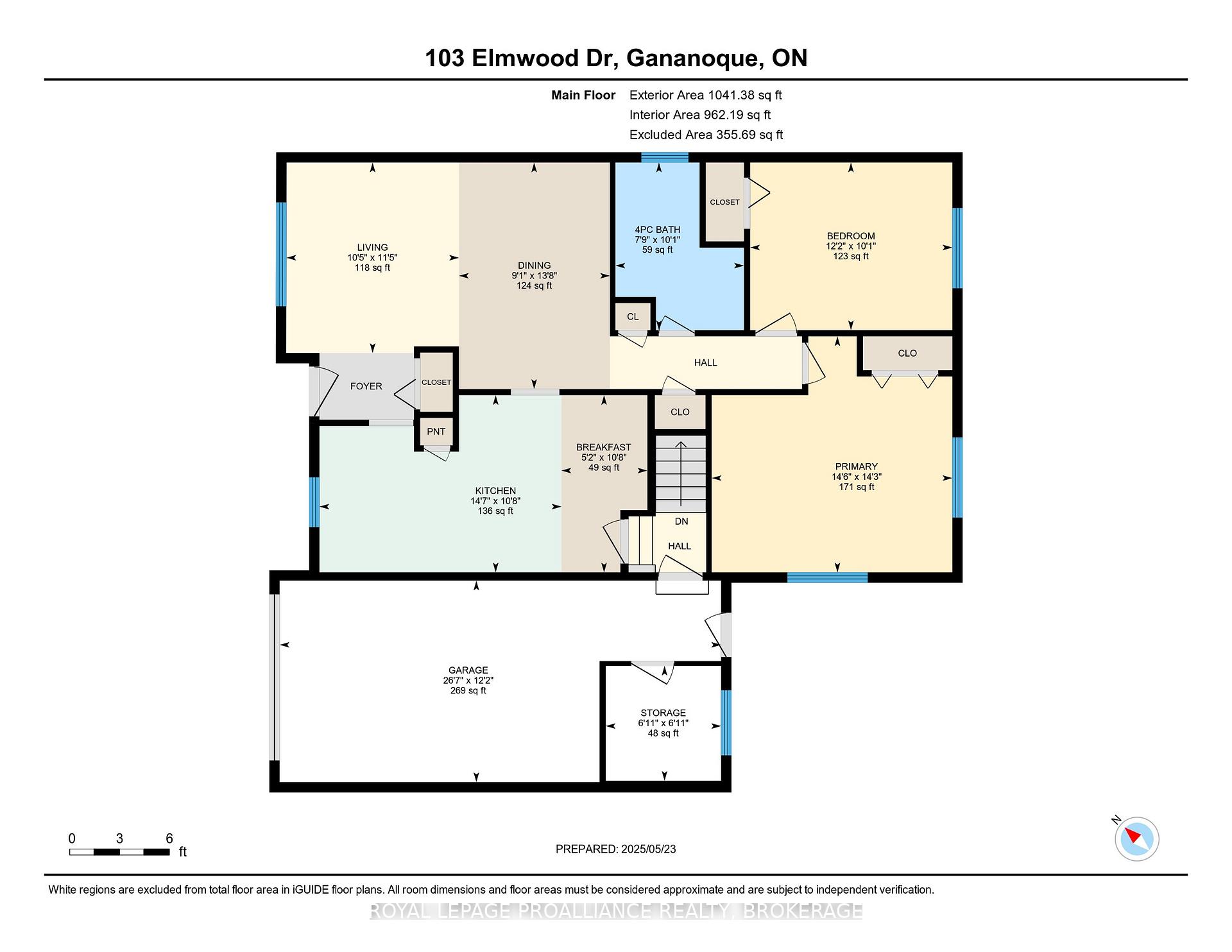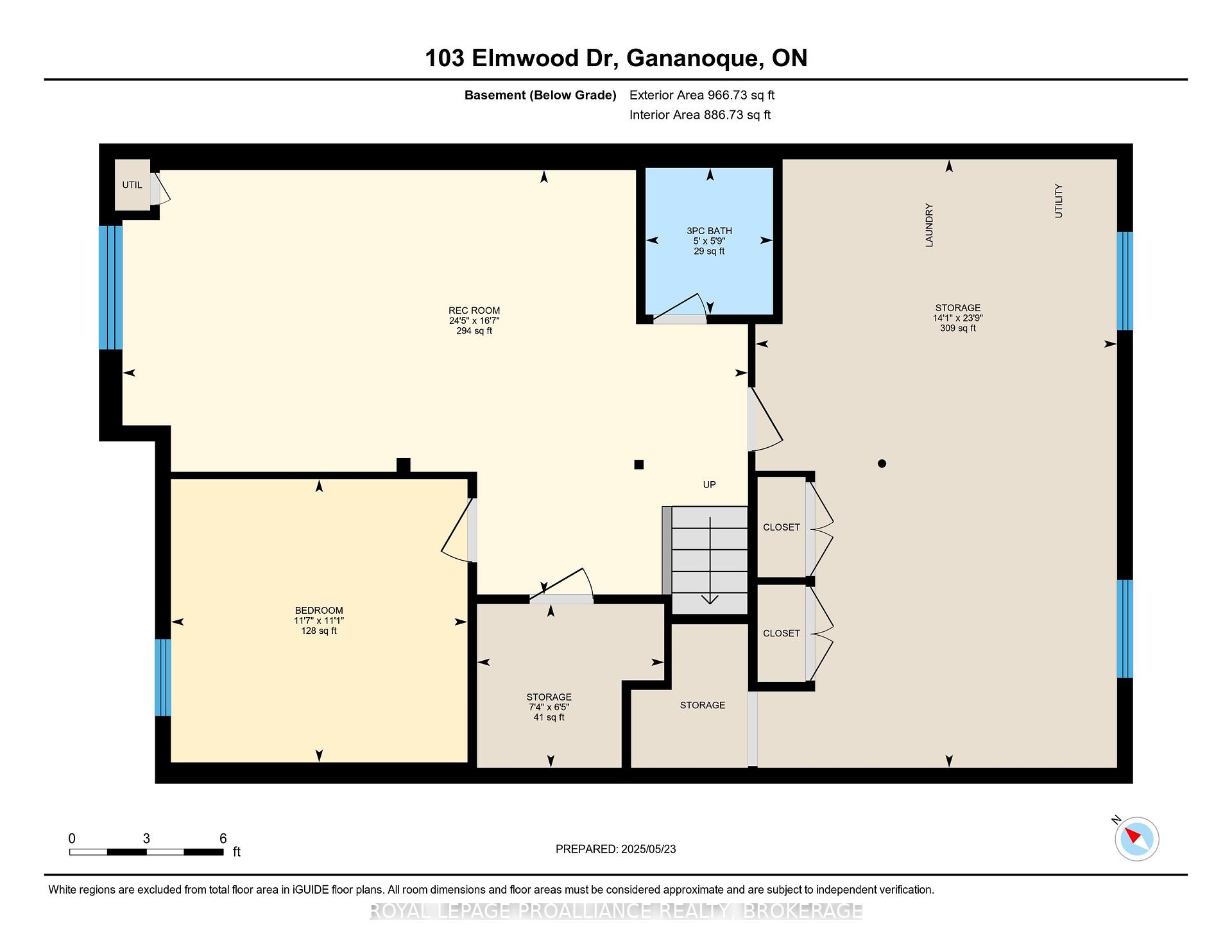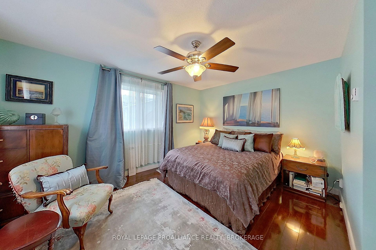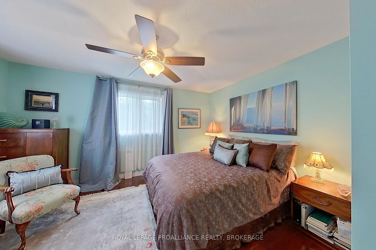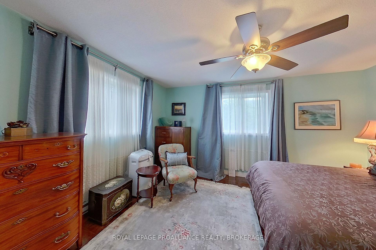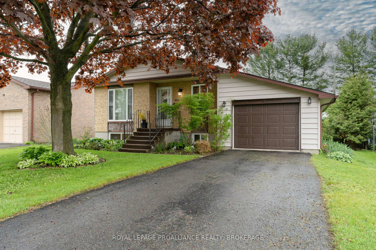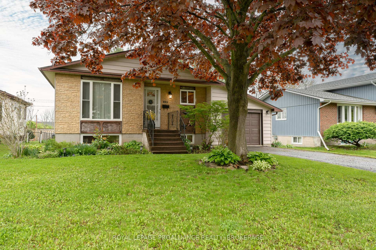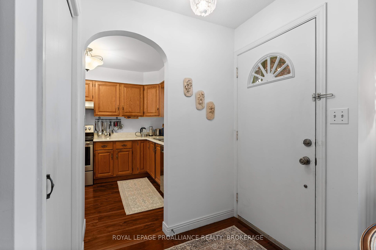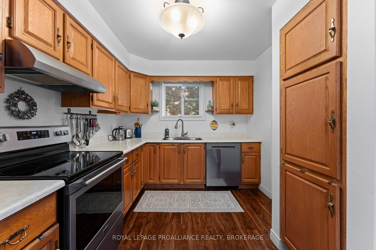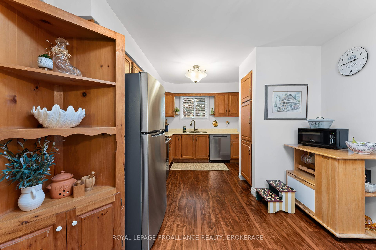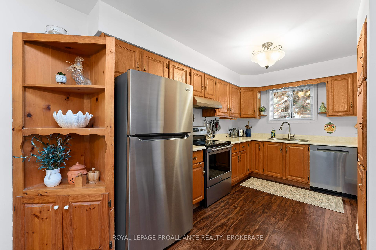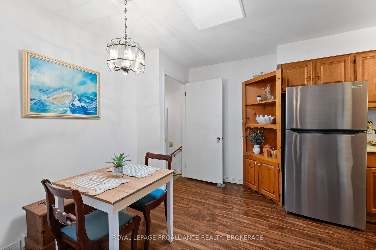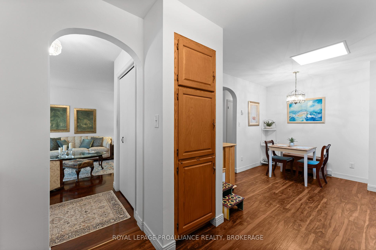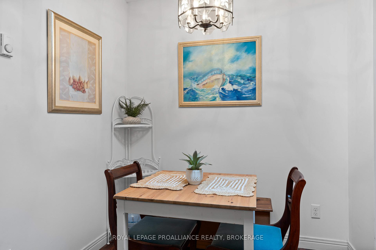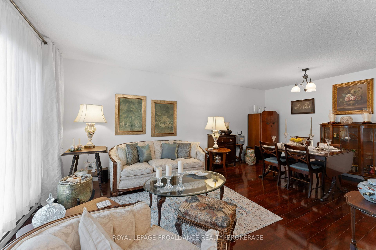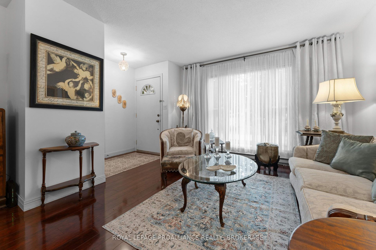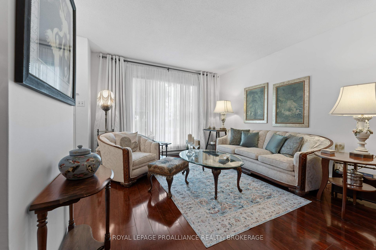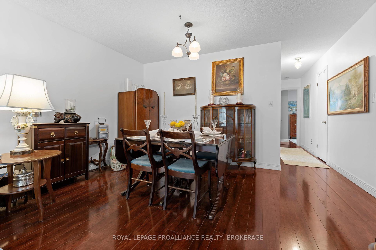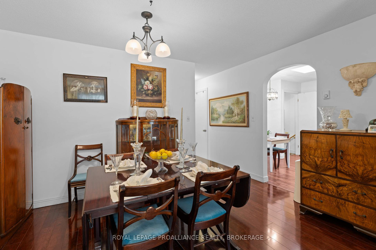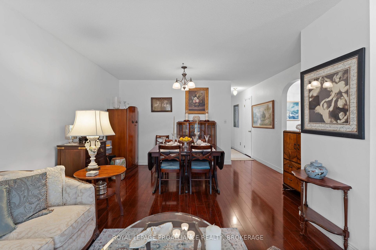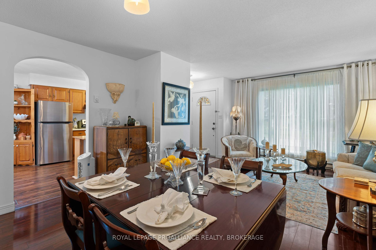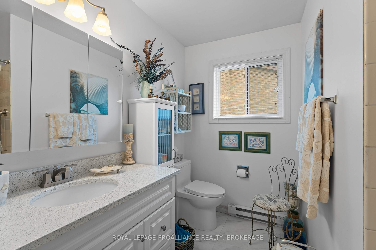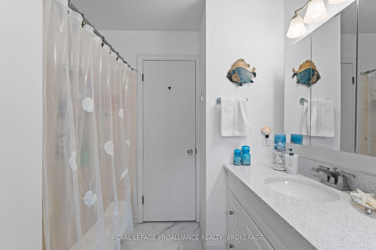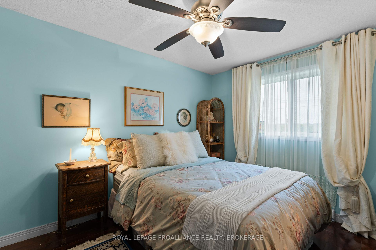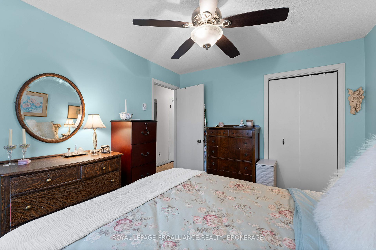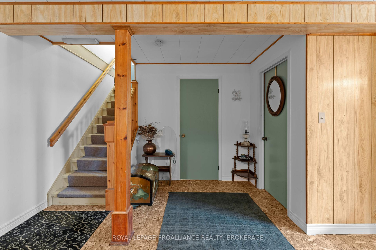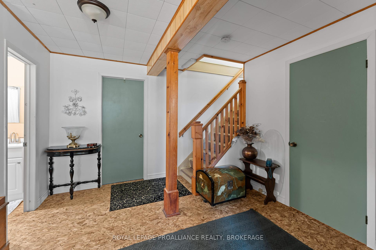$595,000
Available - For Sale
Listing ID: X12173139
103 Elmwood Driv , Gananoque, K7G 3A5, Leeds and Grenvi
| Welcome to your next chapter in beautiful Gananoque! Nestled on a quiet, sought-after street in the east end, this charming bungalow offers comfort convenience, and a warm sense of home. Just a short walk to amenities, scenic walking trails, and the river, you'll love the location as much as the lifestyle. Step into a lovingly maintained home where thoughtful updates and personal touches shine throughout. The spacious backyard is a true oasis, complete with mature trees, garden shed, and a private deck-perfect for relaxing, entertaining, or simply enjoying the peace and quiet of nature. Two bedrooms upstairs and a full bath, as well as a third bedroom downstairs, with rec room and a full bath. The attached single garage features an automatic opener and a bonus workshop and direct access to the house and backyard. Inside, you'll find a kitchen with cozy breakfast book. Recent updates include: roof (2017), laminate wood flooring (2017), bathroom (2017), windows (2020), deck (2019), and appliances (2024). This well-cared-for home is truly move-in ready. Whether you're downsizing, starting out, or simply looking for a place that feels just right - this gem could be the perfect fit. |
| Price | $595,000 |
| Taxes: | $3586.00 |
| Assessment Year: | 2025 |
| Occupancy: | Owner |
| Address: | 103 Elmwood Driv , Gananoque, K7G 3A5, Leeds and Grenvi |
| Directions/Cross Streets: | Elizabeth |
| Rooms: | 7 |
| Rooms +: | 4 |
| Bedrooms: | 2 |
| Bedrooms +: | 1 |
| Family Room: | F |
| Basement: | Partially Fi |
| Level/Floor | Room | Length(ft) | Width(ft) | Descriptions | |
| Room 1 | Main | Bathroom | 10.07 | 7.74 | |
| Room 2 | Main | Bedroom 2 | 10.07 | 12.17 | |
| Room 3 | Main | Breakfast | 10.66 | 5.18 | |
| Room 4 | Main | Dining Ro | 13.61 | 9.09 | |
| Room 5 | Main | Kitchen | 10.66 | 14.56 | |
| Room 6 | Main | Living Ro | 11.45 | 10.4 | |
| Room 7 | Main | Primary B | 14.2 | 14.46 | |
| Room 8 | Basement | Bathroom | 5.74 | 4.99 | |
| Room 9 | Basement | Bedroom 3 | 11.05 | 11.58 | |
| Room 10 | Basement | Recreatio | 16.6 | 24.44 | |
| Room 11 | Basement | Laundry | 23.78 | 14.14 |
| Washroom Type | No. of Pieces | Level |
| Washroom Type 1 | 4 | Main |
| Washroom Type 2 | 3 | Basement |
| Washroom Type 3 | 0 | |
| Washroom Type 4 | 0 | |
| Washroom Type 5 | 0 |
| Total Area: | 0.00 |
| Approximatly Age: | 31-50 |
| Property Type: | Detached |
| Style: | Bungalow-Raised |
| Exterior: | Vinyl Siding |
| Garage Type: | Attached |
| (Parking/)Drive: | Front Yard |
| Drive Parking Spaces: | 2 |
| Park #1 | |
| Parking Type: | Front Yard |
| Park #2 | |
| Parking Type: | Front Yard |
| Pool: | None |
| Other Structures: | Shed |
| Approximatly Age: | 31-50 |
| Approximatly Square Footage: | 700-1100 |
| CAC Included: | N |
| Water Included: | N |
| Cabel TV Included: | N |
| Common Elements Included: | N |
| Heat Included: | N |
| Parking Included: | N |
| Condo Tax Included: | N |
| Building Insurance Included: | N |
| Fireplace/Stove: | N |
| Heat Type: | Baseboard |
| Central Air Conditioning: | Other |
| Central Vac: | N |
| Laundry Level: | Syste |
| Ensuite Laundry: | F |
| Sewers: | Sewer |
| Utilities-Cable: | A |
| Utilities-Hydro: | Y |
$
%
Years
This calculator is for demonstration purposes only. Always consult a professional
financial advisor before making personal financial decisions.
| Although the information displayed is believed to be accurate, no warranties or representations are made of any kind. |
| ROYAL LEPAGE PROALLIANCE REALTY, BROKERAGE |
|
|

Shawn Syed, AMP
Broker
Dir:
416-786-7848
Bus:
(416) 494-7653
Fax:
1 866 229 3159
| Virtual Tour | Book Showing | Email a Friend |
Jump To:
At a Glance:
| Type: | Freehold - Detached |
| Area: | Leeds and Grenville |
| Municipality: | Gananoque |
| Neighbourhood: | 05 - Gananoque |
| Style: | Bungalow-Raised |
| Approximate Age: | 31-50 |
| Tax: | $3,586 |
| Beds: | 2+1 |
| Baths: | 2 |
| Fireplace: | N |
| Pool: | None |
Locatin Map:
Payment Calculator:

