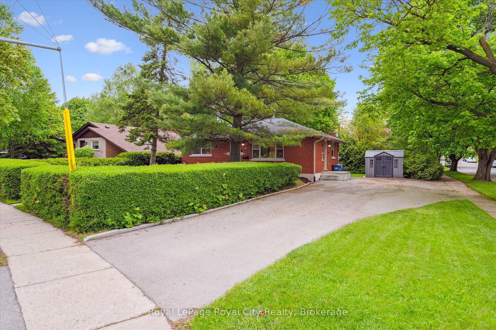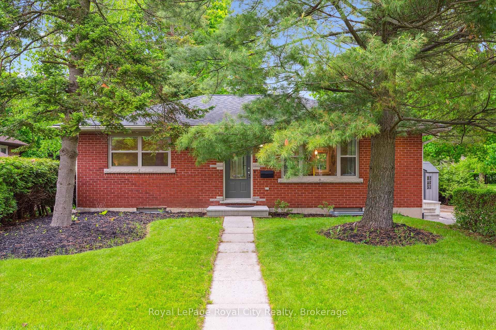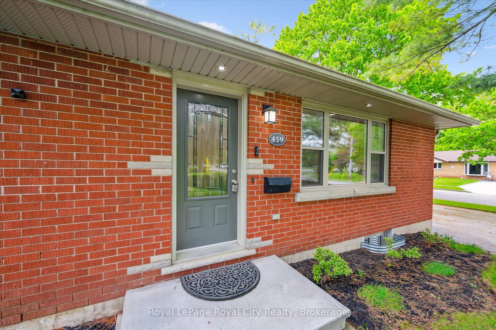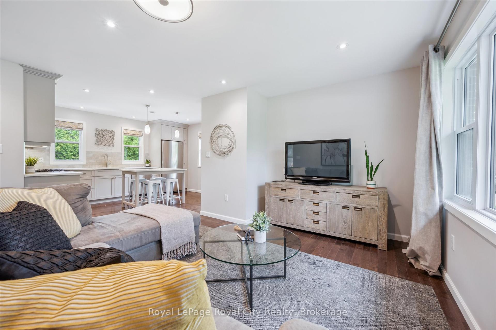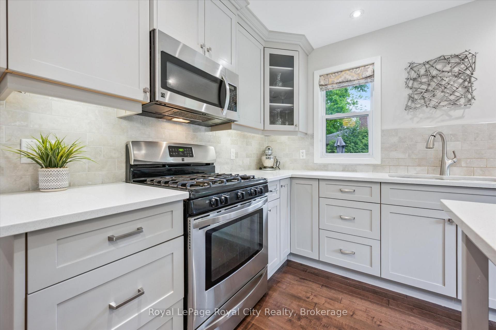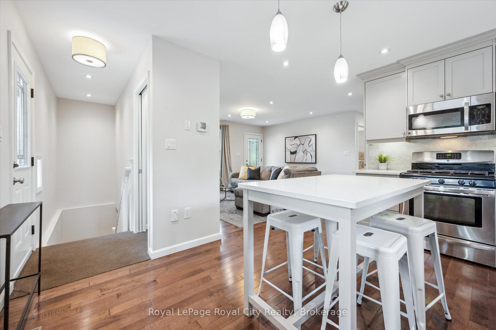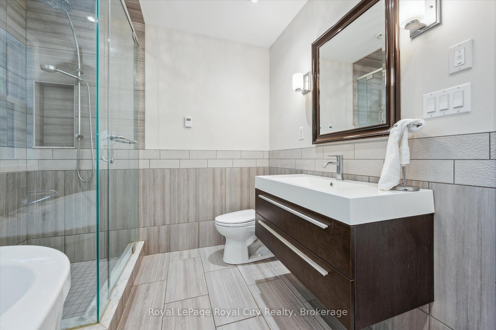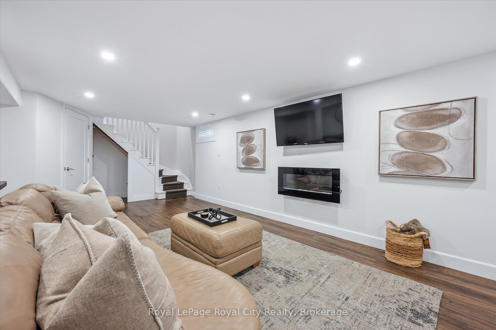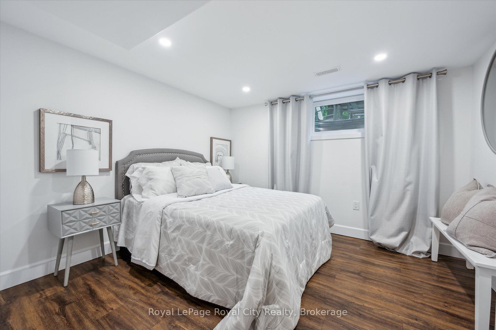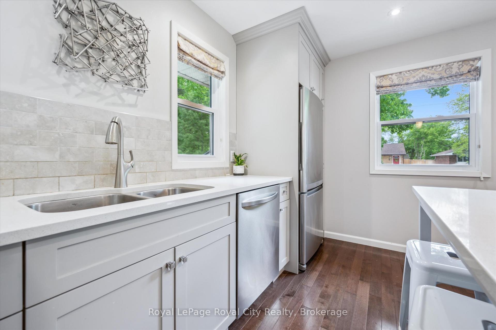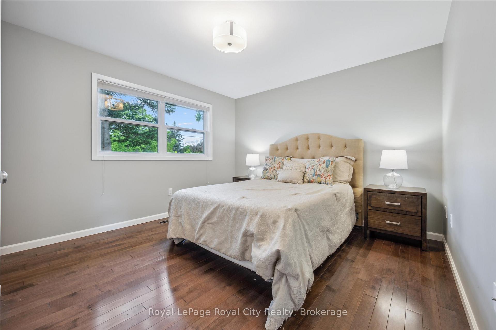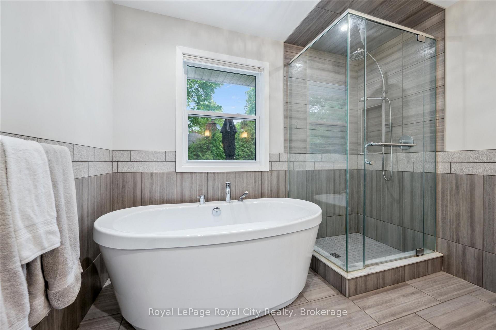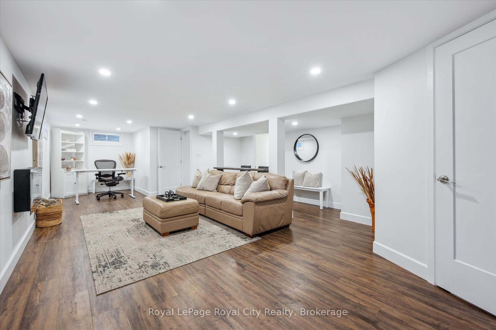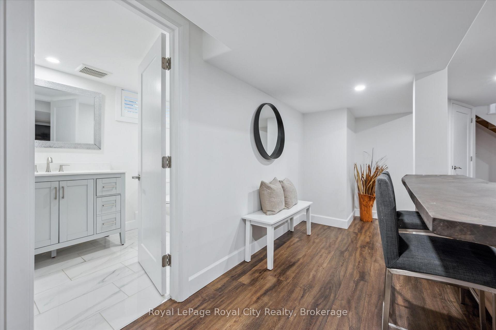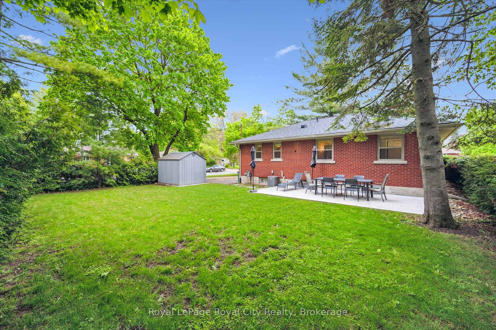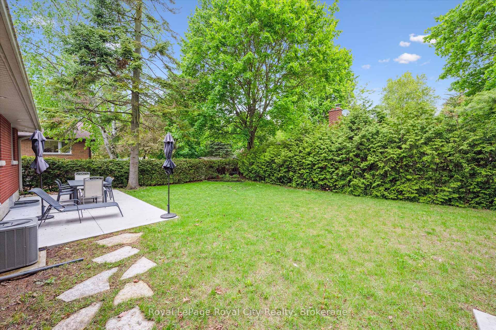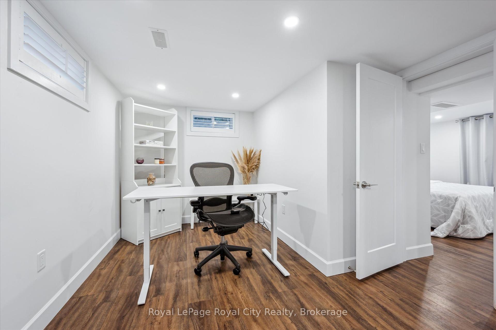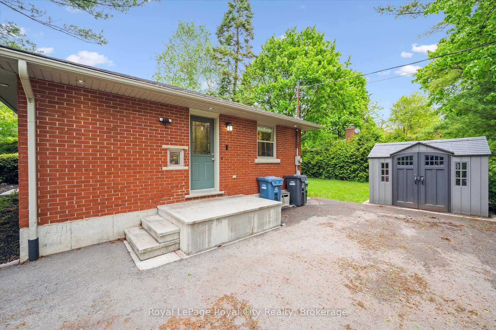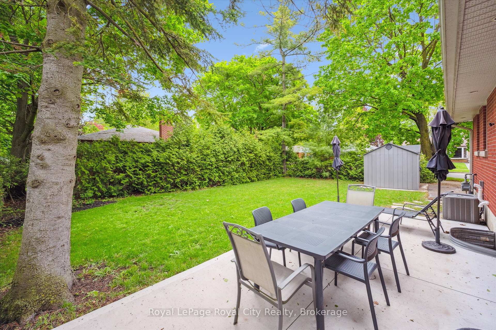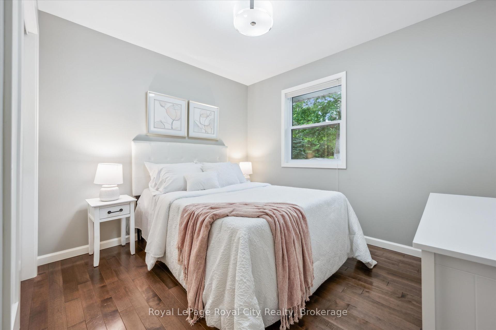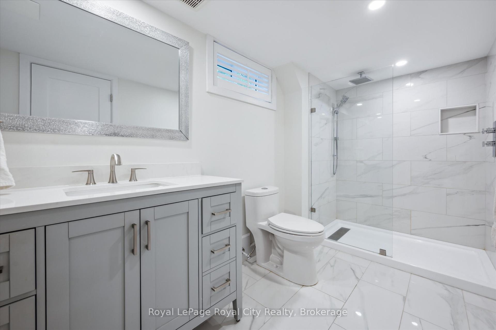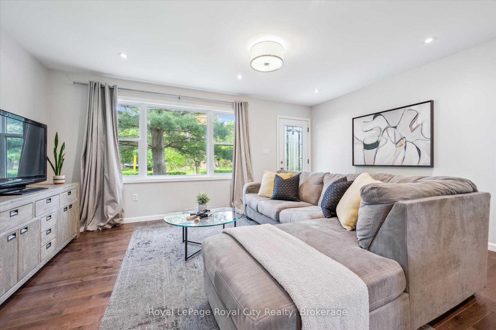$799,500
Available - For Sale
Listing ID: X12174093
459 Stevenson Stre North , Guelph, N1E 5C6, Wellington
| Nestled mere steps from the scenic Riverside Park and beautifully renovated from top to bottom, this stunning 900sqft bungalow is a true gem. From the moment you step inside, you will be impressed by the attention to detail and the high-quality finishes that define this exceptional home. The main level entices with rich hardwood flooring, a bright and modern kitchen, 2 spacious bedrooms, and a luxurious bathroom that adds a touch of spa-like comfort to your daily routine. Natural light floods the living spaces, creating a warm and inviting atmosphere thats perfect for both relaxing and entertaining. The fully finished basement offers a versatile space complete with a spacious third bedroom, a second full bathroom, an office, and a separate side entrance- ideal for use as an in-law suite or potential income-generating unit.Outside, enjoy a great-sized backyard shaded by mature trees, a 20' x 10' patio, and a garden shed- perfect for summer gatherings, gardening, or simply unwinding in your own private outdoor space. With ample parking and a family-friendly location, this home combines elegance, flexibility, and convenience in one perfect package. |
| Price | $799,500 |
| Taxes: | $3873.35 |
| Assessment Year: | 2024 |
| Occupancy: | Owner |
| Address: | 459 Stevenson Stre North , Guelph, N1E 5C6, Wellington |
| Directions/Cross Streets: | Corner of Stevenson St. N. and Cathcart St. |
| Rooms: | 5 |
| Rooms +: | 5 |
| Bedrooms: | 2 |
| Bedrooms +: | 1 |
| Family Room: | F |
| Basement: | Finished, Separate Ent |
| Level/Floor | Room | Length(ft) | Width(ft) | Descriptions | |
| Room 1 | Main | Living Ro | 16.66 | 11.84 | |
| Room 2 | Main | Kitchen | 13.74 | 11.51 | |
| Room 3 | Main | Primary B | 13.74 | 11.51 | |
| Room 4 | Main | Bedroom 2 | 11.51 | 10.07 | |
| Room 5 | Main | Bathroom | 4 Pc Bath | ||
| Room 6 | Basement | Recreatio | 22.24 | 16.33 | |
| Room 7 | Basement | Bedroom 3 | 10.76 | 10.33 | |
| Room 8 | Basement | Office | 7.25 | 7.25 | |
| Room 9 | Basement | Laundry | 6.99 | 4 | |
| Room 10 | Basement | Bathroom | 3 Pc Bath |
| Washroom Type | No. of Pieces | Level |
| Washroom Type 1 | 4 | Main |
| Washroom Type 2 | 3 | Basement |
| Washroom Type 3 | 0 | |
| Washroom Type 4 | 0 | |
| Washroom Type 5 | 0 |
| Total Area: | 0.00 |
| Property Type: | Detached |
| Style: | Bungalow |
| Exterior: | Brick |
| Garage Type: | None |
| (Parking/)Drive: | Private Do |
| Drive Parking Spaces: | 6 |
| Park #1 | |
| Parking Type: | Private Do |
| Park #2 | |
| Parking Type: | Private Do |
| Pool: | None |
| Other Structures: | Garden Shed |
| Approximatly Square Footage: | 700-1100 |
| Property Features: | Hospital, Park |
| CAC Included: | N |
| Water Included: | N |
| Cabel TV Included: | N |
| Common Elements Included: | N |
| Heat Included: | N |
| Parking Included: | N |
| Condo Tax Included: | N |
| Building Insurance Included: | N |
| Fireplace/Stove: | Y |
| Heat Type: | Forced Air |
| Central Air Conditioning: | Central Air |
| Central Vac: | N |
| Laundry Level: | Syste |
| Ensuite Laundry: | F |
| Sewers: | Sewer |
| Utilities-Cable: | Y |
| Utilities-Hydro: | Y |
$
%
Years
This calculator is for demonstration purposes only. Always consult a professional
financial advisor before making personal financial decisions.
| Although the information displayed is believed to be accurate, no warranties or representations are made of any kind. |
| Royal LePage Royal City Realty |
|
|

Shawn Syed, AMP
Broker
Dir:
416-786-7848
Bus:
(416) 494-7653
Fax:
1 866 229 3159
| Book Showing | Email a Friend |
Jump To:
At a Glance:
| Type: | Freehold - Detached |
| Area: | Wellington |
| Municipality: | Guelph |
| Neighbourhood: | Riverside Park |
| Style: | Bungalow |
| Tax: | $3,873.35 |
| Beds: | 2+1 |
| Baths: | 2 |
| Fireplace: | Y |
| Pool: | None |
Locatin Map:
Payment Calculator:

