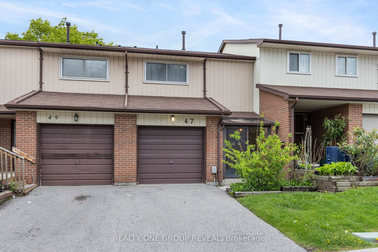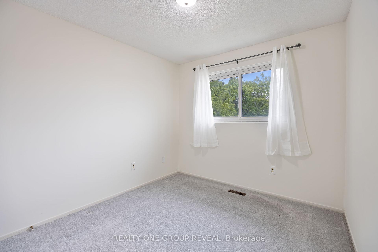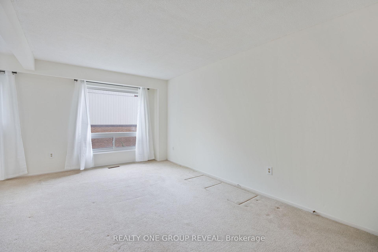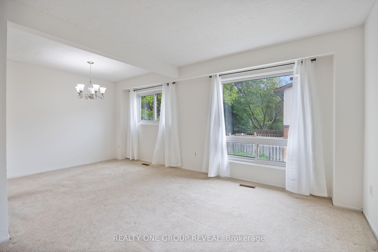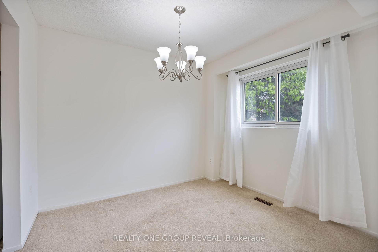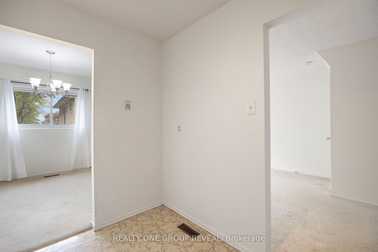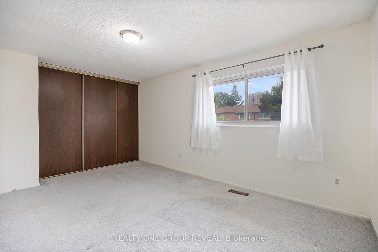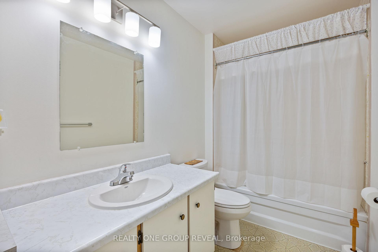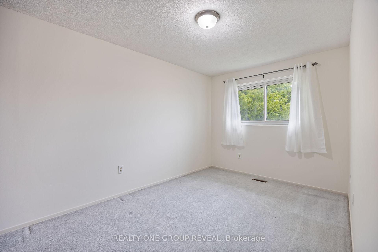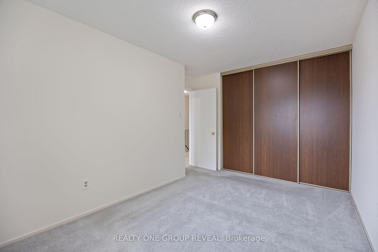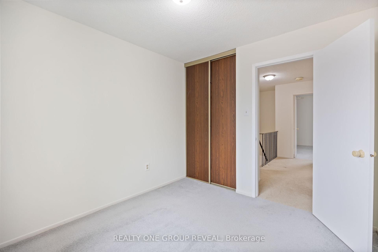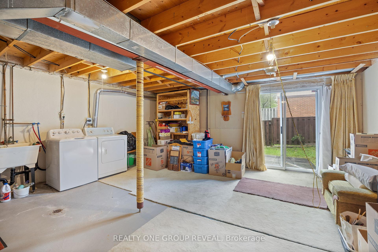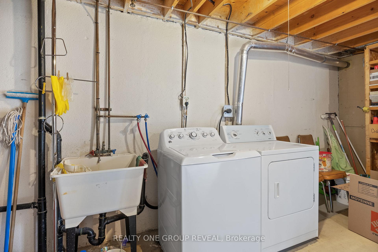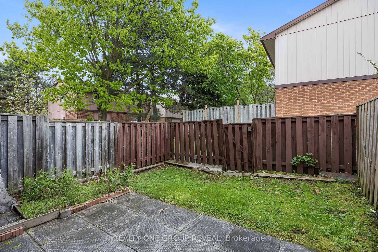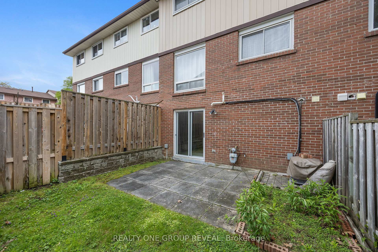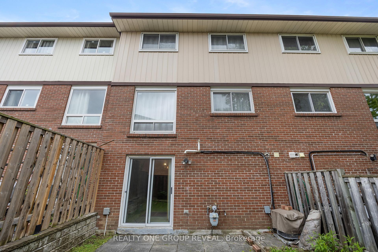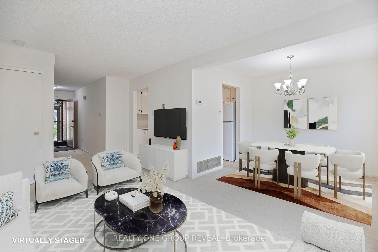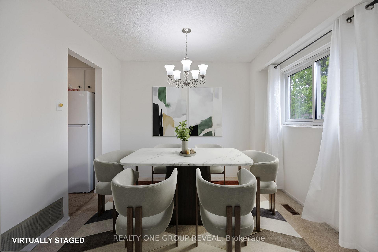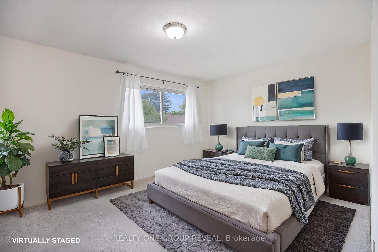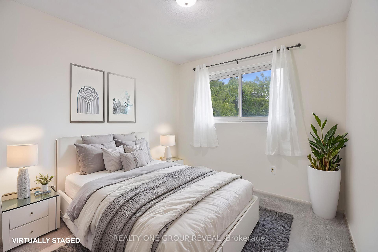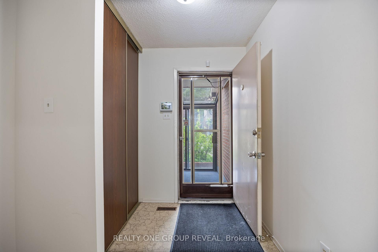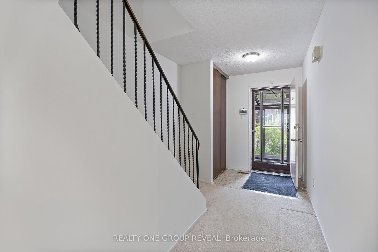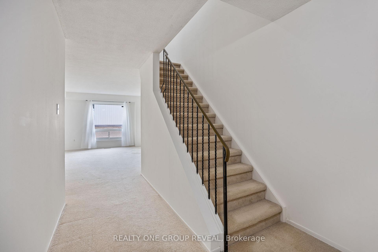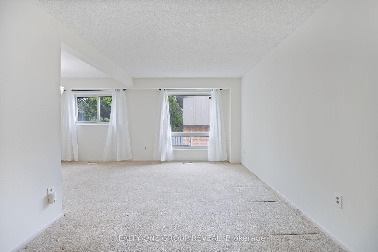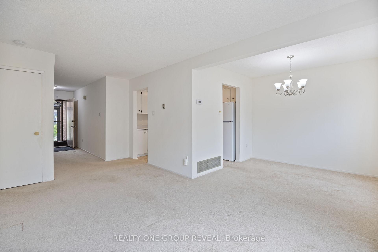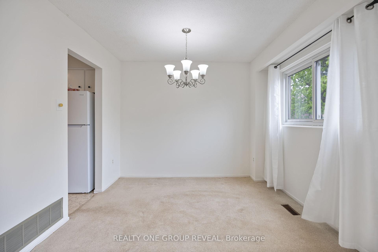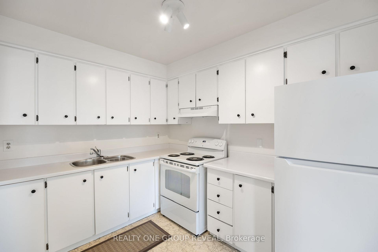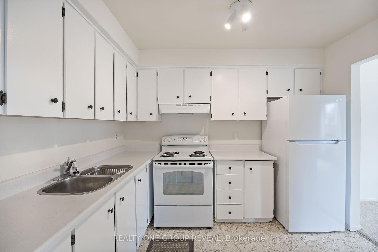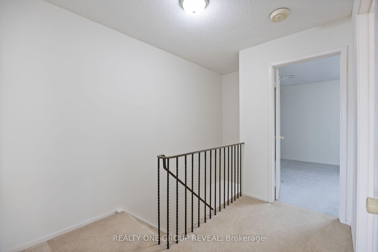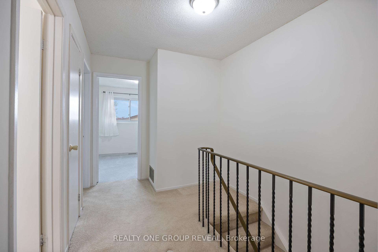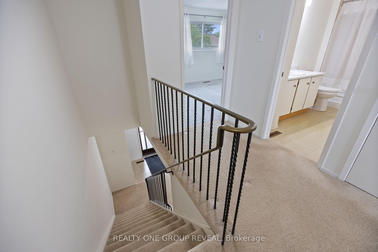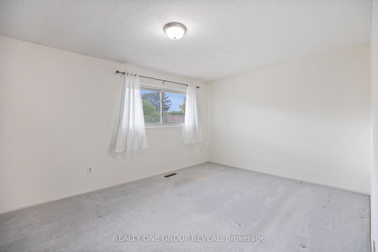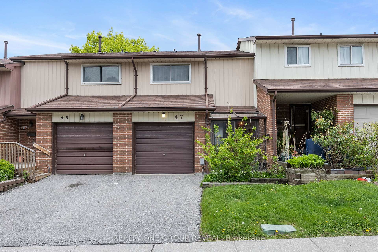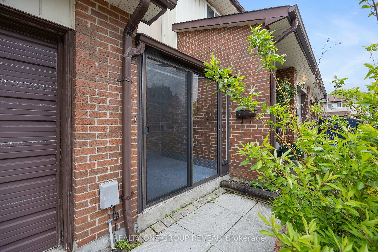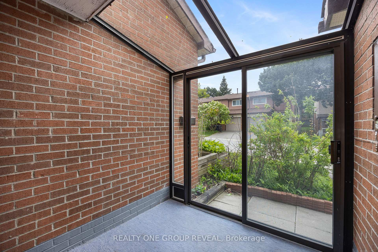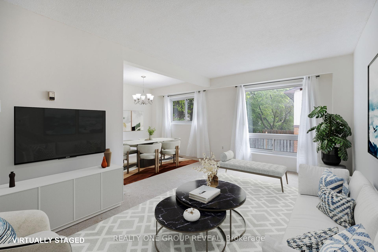$599,900
Available - For Sale
Listing ID: E12173408
30 Dundalk Driv , Toronto, M1P 4W1, Toronto
| Welcome home to a smart opportunity for first-time buyers and savvy investors alike! This 3-bedroom, 1-bath condo townhouse offers a solid layout with generous bedroom sizes, broadloom throughout, and a clean interior that's ready for your personal touch. With a little cosmetic updating, this home can truly shine. The unfinished walkout basement provides a rough in for an additional bathroom and added potential of more living space, a rental suite, or a home office. Located in a well-managed complex in a family-friendly neighbourhood, you're just minutes from TTC, Highway 401, Kennedy Commons, and Scarborough Town Centre. Enjoy nearby schools, parks, shopping, and essentials like Centennial College and the Scarborough Civic Centre. Whether you're a first-time buyer looking to build equity or an investor seeking value-add potential, this centrally located property is a promising opportunity in a high-demand pocket of Scarborough. Don't miss out! |
| Price | $599,900 |
| Taxes: | $2986.19 |
| Assessment Year: | 2024 |
| Occupancy: | Vacant |
| Address: | 30 Dundalk Driv , Toronto, M1P 4W1, Toronto |
| Postal Code: | M1P 4W1 |
| Province/State: | Toronto |
| Directions/Cross Streets: | Ellesmere & Kennedy |
| Level/Floor | Room | Length(ft) | Width(ft) | Descriptions | |
| Room 1 | Ground | Kitchen | 8.07 | 10.43 | |
| Room 2 | Ground | Living Ro | 16.07 | 9.91 | Broadloom, Combined w/Dining |
| Room 3 | Ground | Dining Ro | 9.91 | 8.66 | Broadloom, Combined w/Living |
| Room 4 | Second | Primary B | 16.24 | 11.15 | Broadloom, Window, Double Closet |
| Room 5 | Second | Bedroom 2 | 13.74 | 8.95 | Broadloom, Window, Closet |
| Room 6 | Second | Bedroom 3 | 10 | 9.15 | Broadloom, Window, Closet |
| Washroom Type | No. of Pieces | Level |
| Washroom Type 1 | 4 | Second |
| Washroom Type 2 | 0 | |
| Washroom Type 3 | 0 | |
| Washroom Type 4 | 0 | |
| Washroom Type 5 | 0 |
| Total Area: | 0.00 |
| Washrooms: | 1 |
| Heat Type: | Forced Air |
| Central Air Conditioning: | Central Air |
$
%
Years
This calculator is for demonstration purposes only. Always consult a professional
financial advisor before making personal financial decisions.
| Although the information displayed is believed to be accurate, no warranties or representations are made of any kind. |
| REALTY ONE GROUP REVEAL |
|
|

Shawn Syed, AMP
Broker
Dir:
416-786-7848
Bus:
(416) 494-7653
Fax:
1 866 229 3159
| Virtual Tour | Book Showing | Email a Friend |
Jump To:
At a Glance:
| Type: | Com - Condo Townhouse |
| Area: | Toronto |
| Municipality: | Toronto E04 |
| Neighbourhood: | Dorset Park |
| Style: | 2-Storey |
| Tax: | $2,986.19 |
| Maintenance Fee: | $581 |
| Beds: | 3 |
| Baths: | 1 |
| Fireplace: | N |
Locatin Map:
Payment Calculator:

