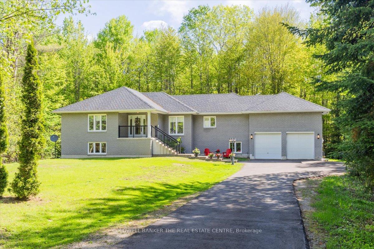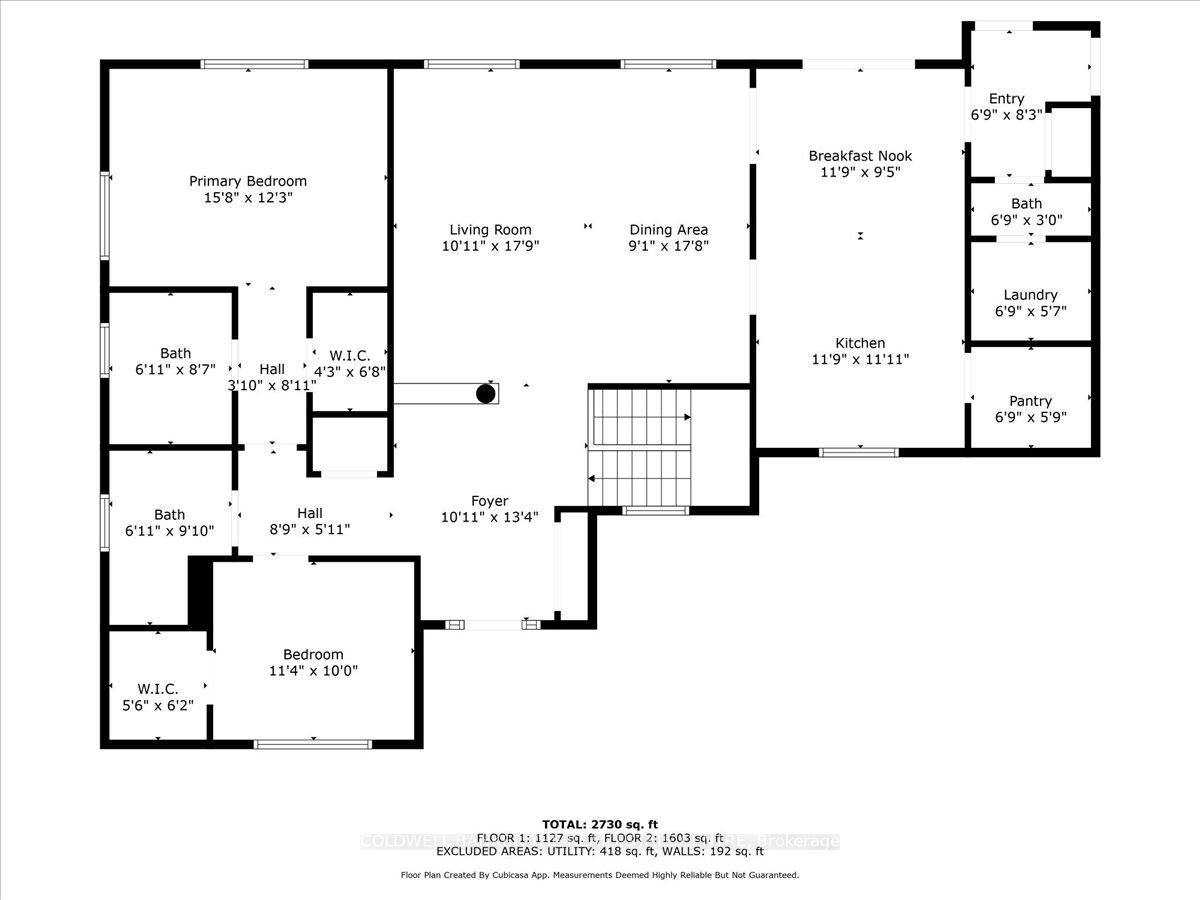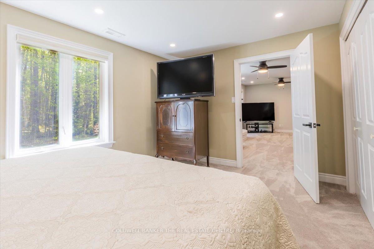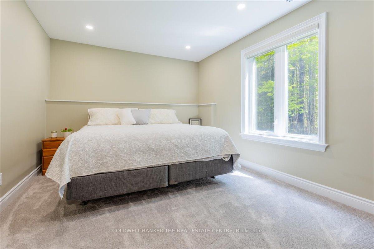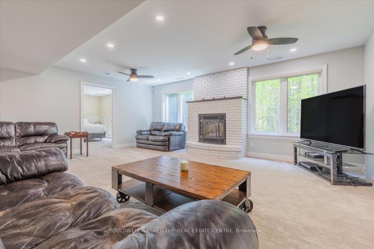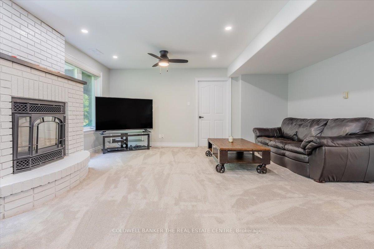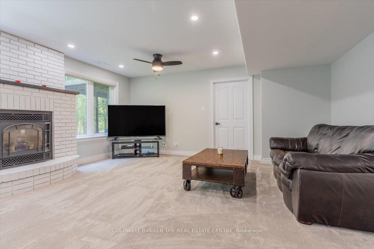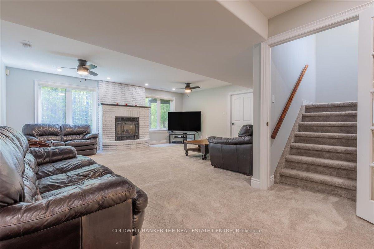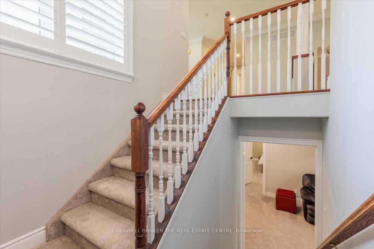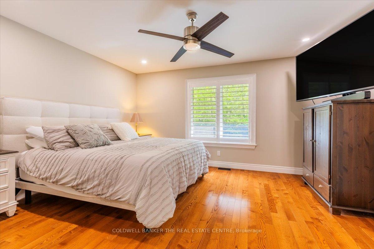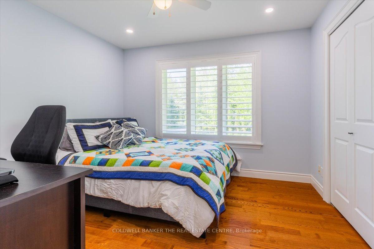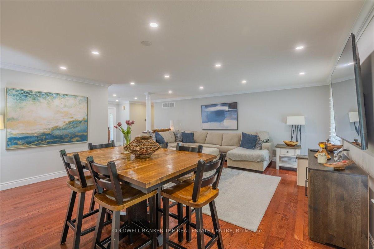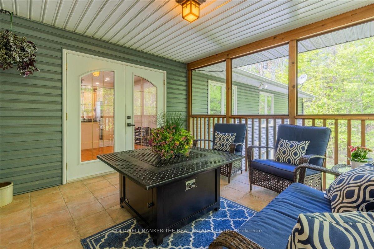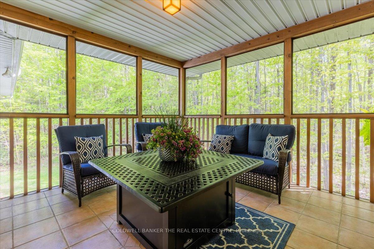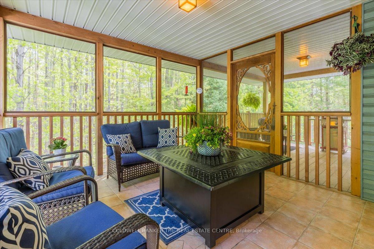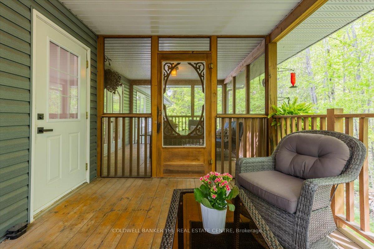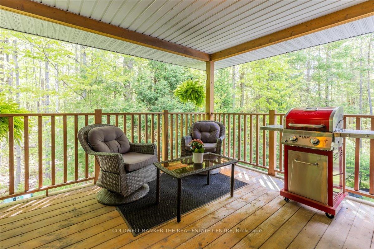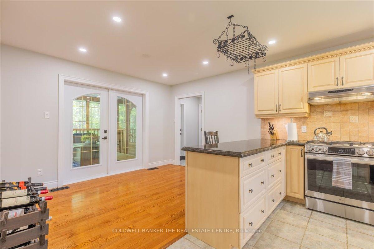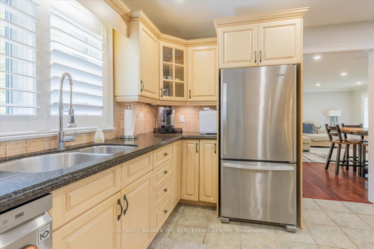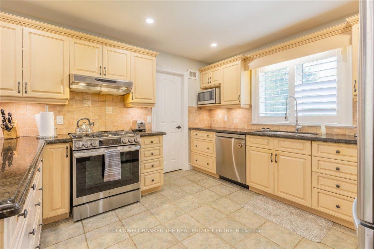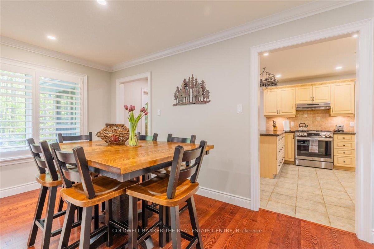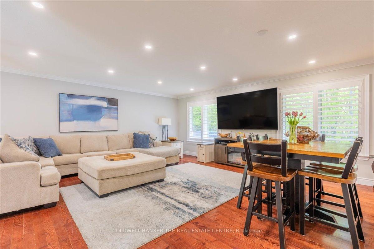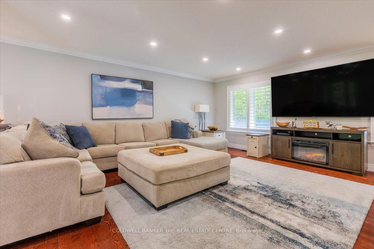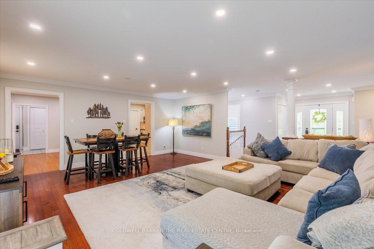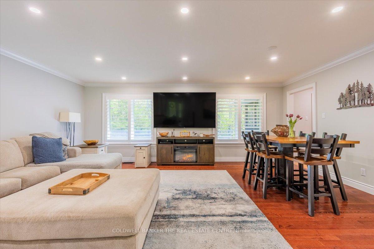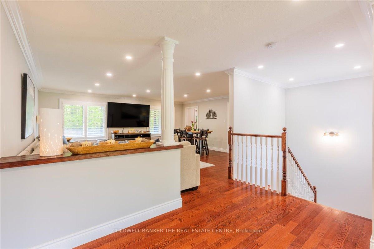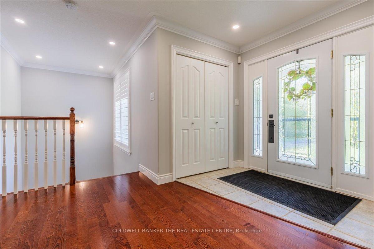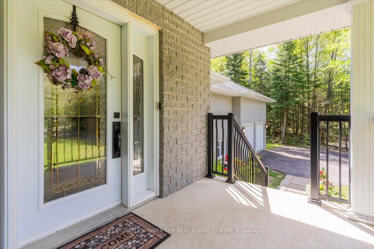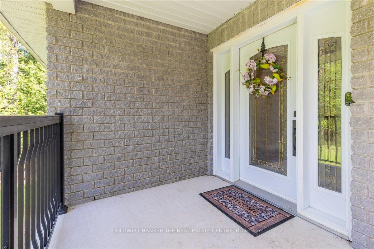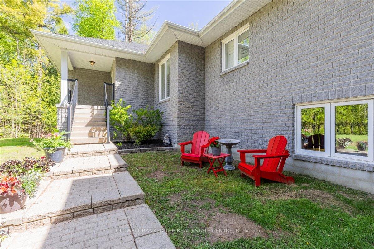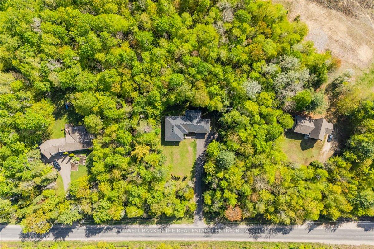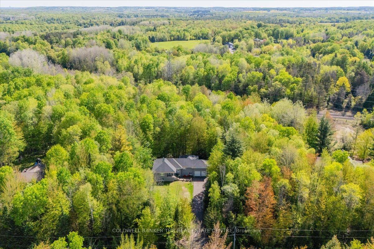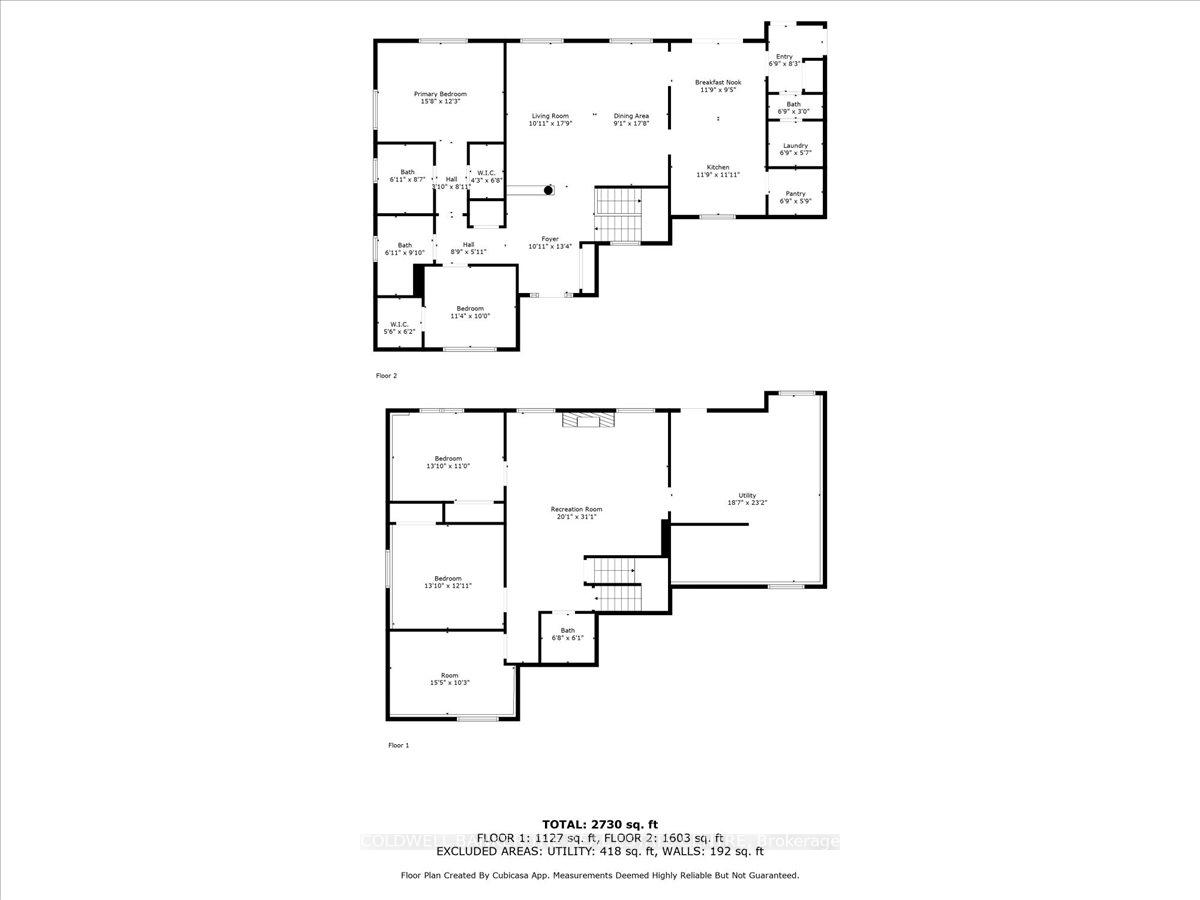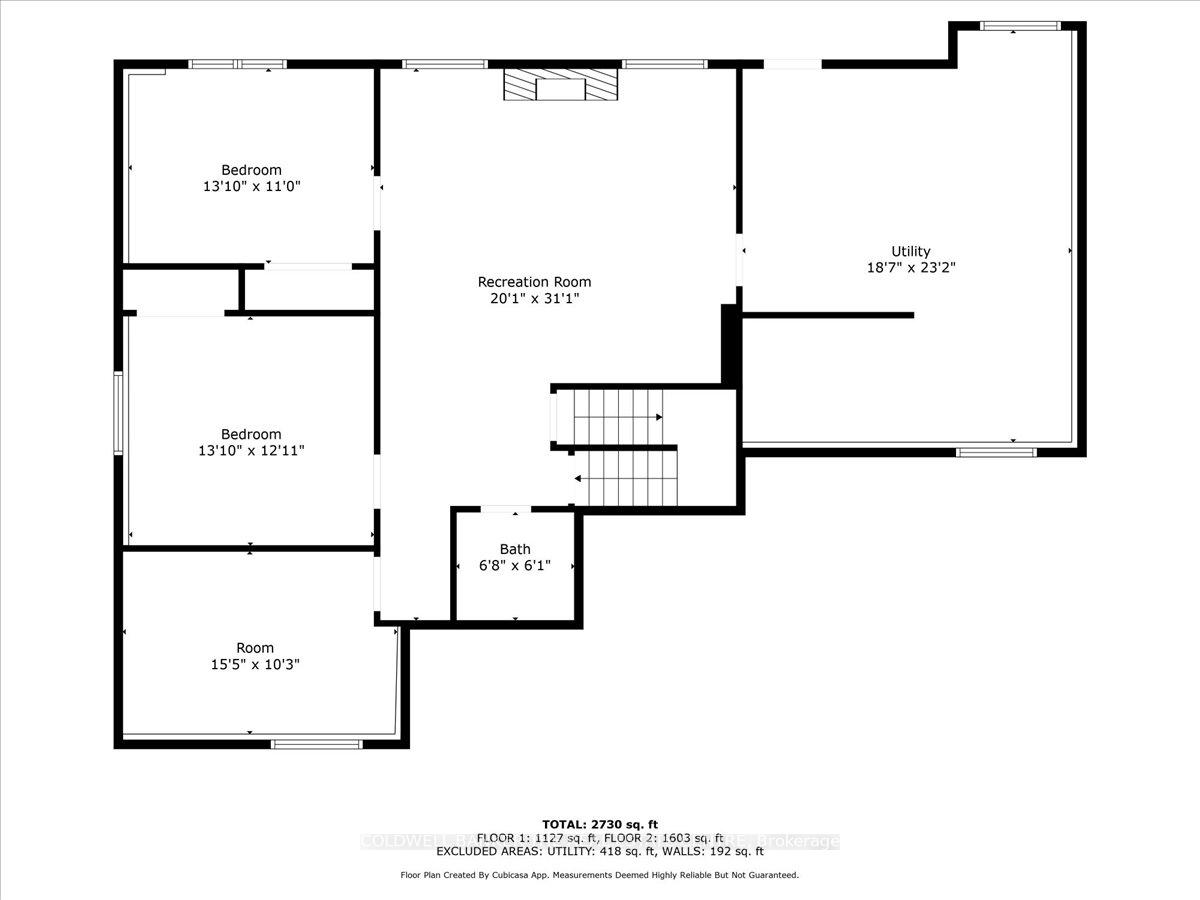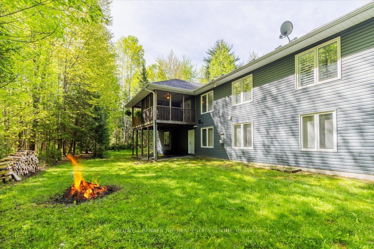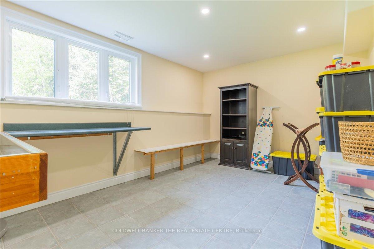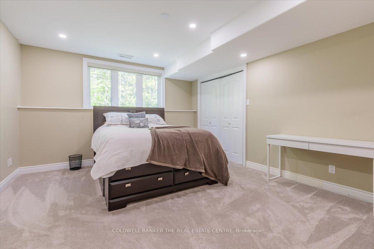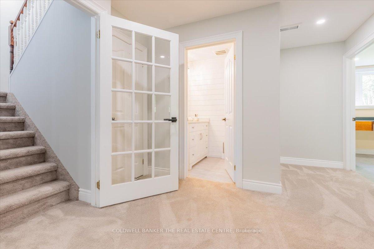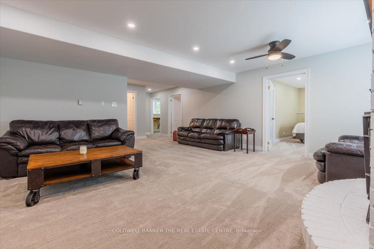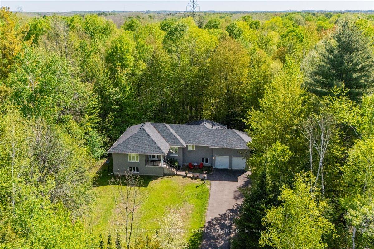$1,349,900
Available - For Sale
Listing ID: N12174235
7563 5th Line , Essa, L3W 0S7, Simcoe
| Welcome to 7563 5th Line- your peaceful retreat from all things hectic. This stunning fully renovated raised bungalow on OVER 2 ACRES OF PEACEFUL PRIVACY! This beautiful tree-surrounded 2.19-acre property offers you peace & serenity close to the amenities of Angus and Barrie. Close to hiking, fishing, & golf. The home is set back from the road for privacy & presents a lovely exterior with an attached oversize 2 car garage. Relax on your covered front porch. In the back, a large yard is bordered by lush, mature trees & perfectly set up for outdoor activities- bonfires, quiet mornings listening to the birds, & evening nightcaps under the stars. Inside, an immaculate open-concept home awaits you, complete with gorgeous hardwood and potlights throughout. The large custom kitchen is made for both everyday family meals & larger gatherings of loved ones with beautiful under lit cabinetry, a bonus pantry, and a peninsula with seating and Eat in area that leads to a W/O screened-in porch and deck perfect for the BBQ. This home shows pride of ownership and features an impressive open-concept dining & living room with elegant crown moulding & 2 bright windows that overlook the yard. A peaceful night's rest awaits in either of 2 main floor beds, including a primary with a 3pc ensuite with a W/I shower. The 2nd bed is served by a 4pc bath. A mudroom leads through a 2pc bath to a conveniently located main floor laundry room. This home boasts a beautiful finished basement with excellent in-law capability, complete with a large rec room with a gas Fireplace, 2 beds, a den, & a 2pc bath. Property equipped with Invisible Fence for your favourite pup(s). New Gas Service installed 2025(no propane). Don't miss your chance to own you little piece of the country close to the city |
| Price | $1,349,900 |
| Taxes: | $4398.00 |
| Assessment Year: | 2024 |
| Occupancy: | Owner |
| Address: | 7563 5th Line , Essa, L3W 0S7, Simcoe |
| Acreage: | 2-4.99 |
| Directions/Cross Streets: | 20th Sdrd/5th Line |
| Rooms: | 9 |
| Rooms +: | 6 |
| Bedrooms: | 2 |
| Bedrooms +: | 2 |
| Family Room: | T |
| Basement: | Finished |
| Level/Floor | Room | Length(ft) | Width(ft) | Descriptions | |
| Room 1 | Main | Kitchen | 19.84 | 11.74 | Granite Counters, W/O To Balcony, Eat-in Kitchen |
| Room 2 | Main | Dining Ro | 17.32 | 8.79 | Hardwood Floor, Pot Lights |
| Room 3 | Main | Living Ro | 18.34 | 11.45 | Hardwood Floor, Pot Lights |
| Room 4 | Main | Primary B | 12.23 | 15.42 | Hardwood Floor, 3 Pc Ensuite |
| Room 5 | Main | Bedroom 2 | 10.07 | 11.41 | Hardwood Floor |
| Room 6 | Main | Bathroom | 4 Pc Bath | ||
| Room 7 | Main | Bathroom | 2 Pc Bath | ||
| Room 8 | Main | Laundry | Tile Floor | ||
| Room 9 | Lower | Recreatio | 17.25 | 20.4 | Broadloom, Gas Fireplace, Pot Lights |
| Room 10 | Lower | Utility R | 10.17 | 15.42 | Unfinished, W/O To Yard |
| Room 11 | Lower | Bedroom 3 | 12.76 | 14.4 | |
| Room 12 | Lower | Bedroom 4 | 10.59 | 14.4 | Broadloom, Large Window |
| Room 13 | Lower | Bathroom | 2 Pc Bath | ||
| Room 14 | Lower | Utility R | 11.15 | 14.4 | Tile Floor, Large Window |
| Washroom Type | No. of Pieces | Level |
| Washroom Type 1 | 4 | Main |
| Washroom Type 2 | 3 | Main |
| Washroom Type 3 | 2 | Main |
| Washroom Type 4 | 2 | Lower |
| Washroom Type 5 | 0 |
| Total Area: | 0.00 |
| Approximatly Age: | 16-30 |
| Property Type: | Detached |
| Style: | Bungalow-Raised |
| Exterior: | Brick |
| Garage Type: | Attached |
| (Parking/)Drive: | Private |
| Drive Parking Spaces: | 10 |
| Park #1 | |
| Parking Type: | Private |
| Park #2 | |
| Parking Type: | Private |
| Pool: | None |
| Approximatly Age: | 16-30 |
| Approximatly Square Footage: | 1500-2000 |
| CAC Included: | N |
| Water Included: | N |
| Cabel TV Included: | N |
| Common Elements Included: | N |
| Heat Included: | N |
| Parking Included: | N |
| Condo Tax Included: | N |
| Building Insurance Included: | N |
| Fireplace/Stove: | Y |
| Heat Type: | Forced Air |
| Central Air Conditioning: | Central Air |
| Central Vac: | N |
| Laundry Level: | Syste |
| Ensuite Laundry: | F |
| Sewers: | Septic |
$
%
Years
This calculator is for demonstration purposes only. Always consult a professional
financial advisor before making personal financial decisions.
| Although the information displayed is believed to be accurate, no warranties or representations are made of any kind. |
| COLDWELL BANKER THE REAL ESTATE CENTRE |
|
|

Shawn Syed, AMP
Broker
Dir:
416-786-7848
Bus:
(416) 494-7653
Fax:
1 866 229 3159
| Virtual Tour | Book Showing | Email a Friend |
Jump To:
At a Glance:
| Type: | Freehold - Detached |
| Area: | Simcoe |
| Municipality: | Essa |
| Neighbourhood: | Rural Essa |
| Style: | Bungalow-Raised |
| Approximate Age: | 16-30 |
| Tax: | $4,398 |
| Beds: | 2+2 |
| Baths: | 4 |
| Fireplace: | Y |
| Pool: | None |
Locatin Map:
Payment Calculator:

