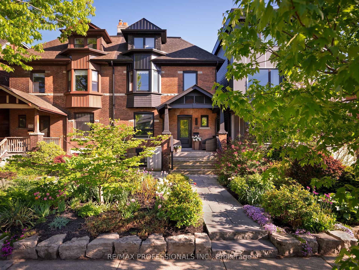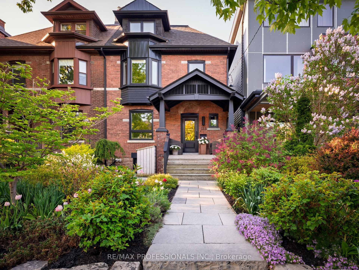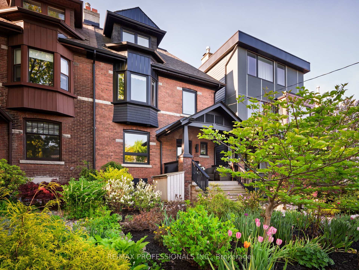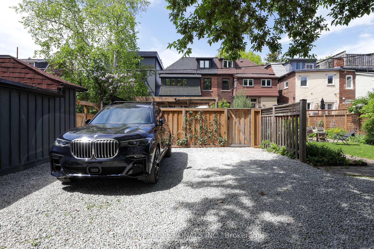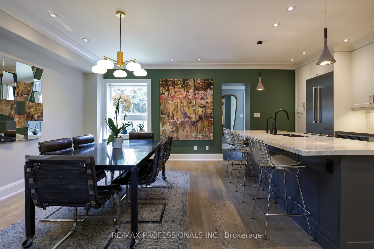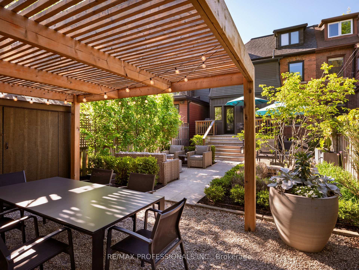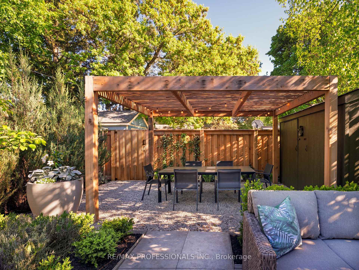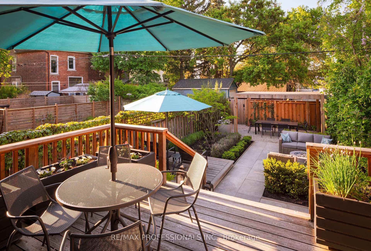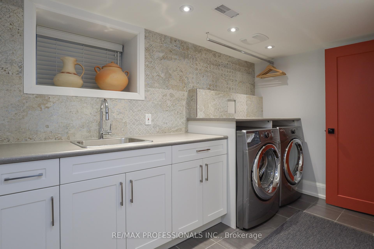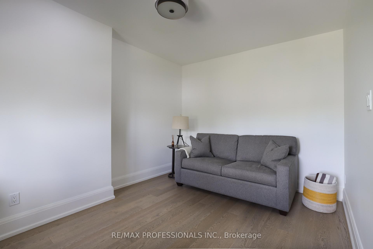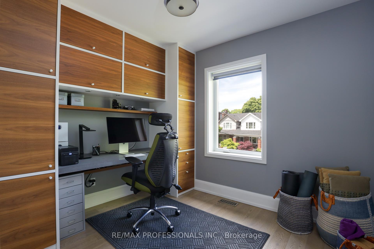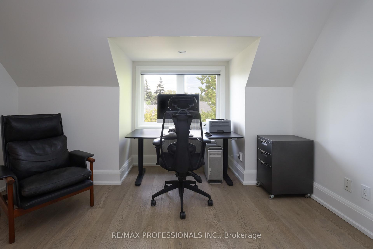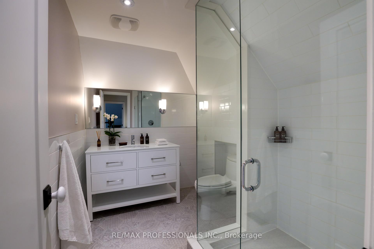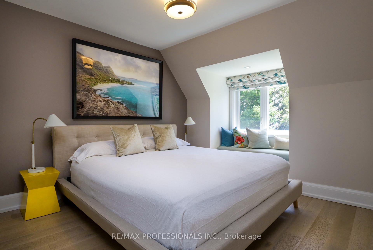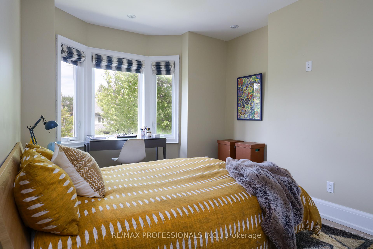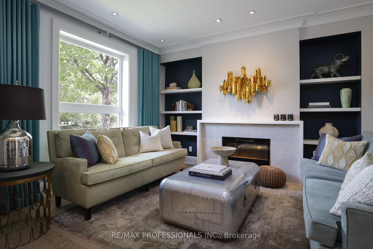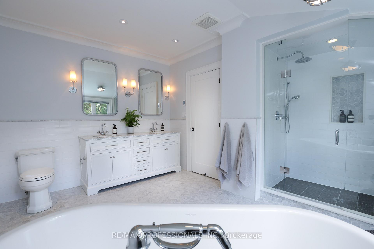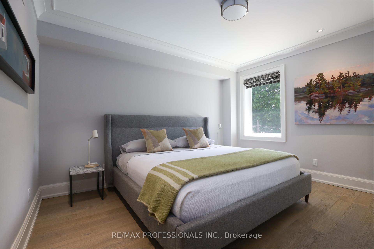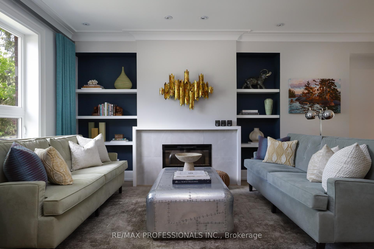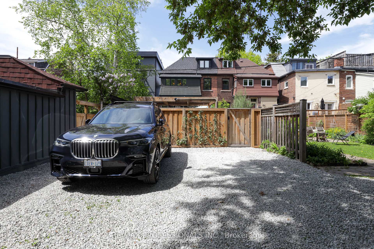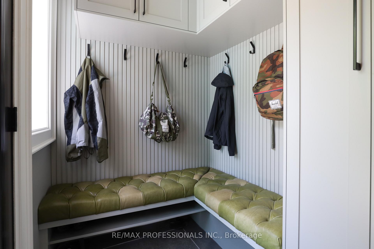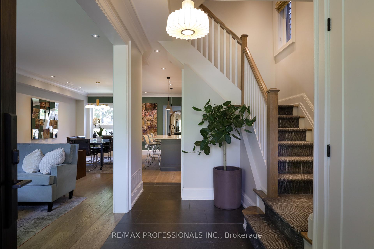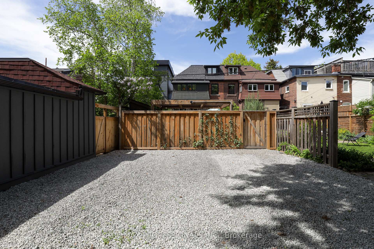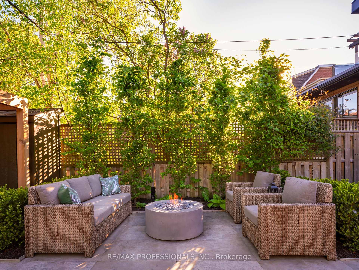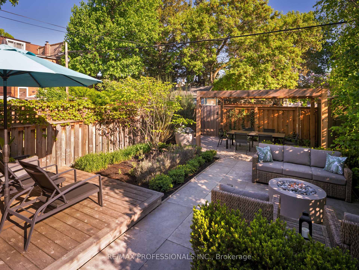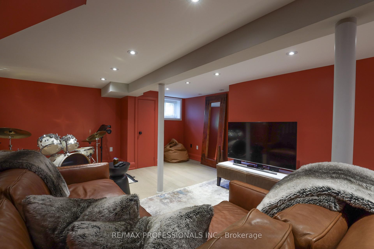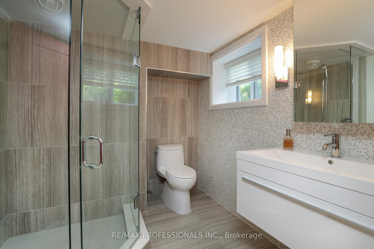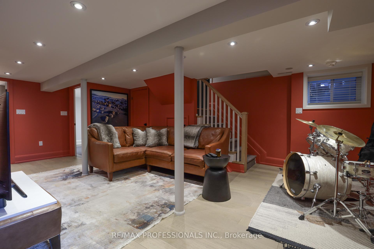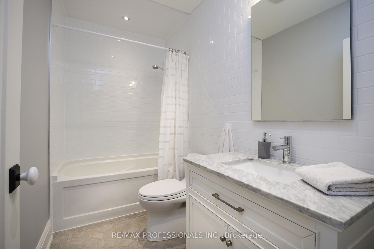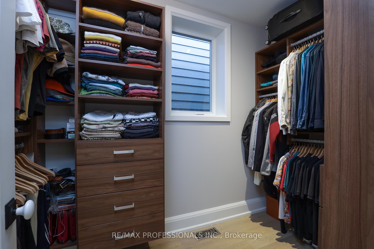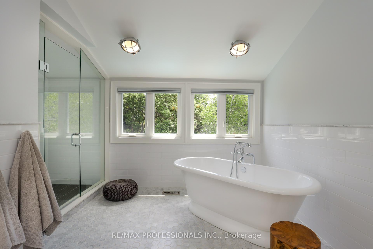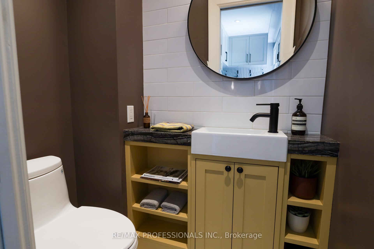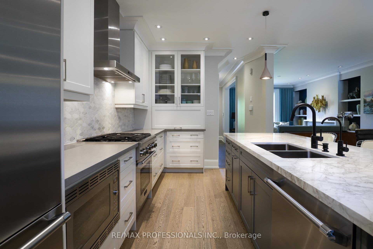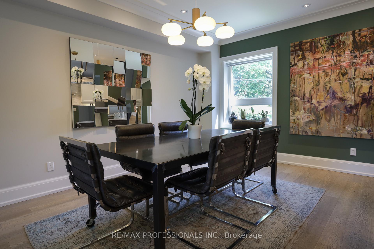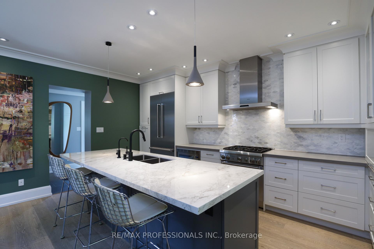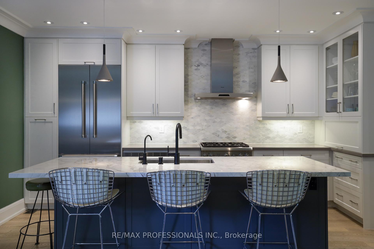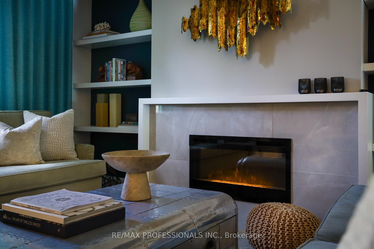$2,679,000
Available - For Sale
Listing ID: E12173026
133 Browning Aven , Toronto, M4K 1W4, Toronto
| 133 Browning Avenue showcases meticulous attention to detail and a refined design aesthetic throughout this stunning 5 bedroom and 5 bathroom home. Located on the south side of Browning Avenue in the esteemed Playter Estates-Danforth neighbourhood, a property of this caliber, nestled in such a convenient location, is seldom seen on the market. The generously sized rooms feature elegant white oak flooring which are enhanced by natural light throughout to maintain a bright and warm feeling. The luxurious residence is enhanced by its 25' x 144 lot with professionally landscaped gardens, serene outdoor living spaces and three car parking which is located at the end of a double wide Toronto laneway adjacent to the rear of the property. The location on Browning Ave puts you right in the heart of the neighborhood and in close proximity to the vibrant shops and restaurants along the Danforth, the Jackman (French Immersion) and Riverdale School catchments, Montcrest Private School, The Brickworks, lush parks, and an array of community amenities. Additionally, the location boasts convenient access to the DVP and public transit, including the upcoming Ontario Line. Every aspect of this thoughtfully designed home, from its practical layout to the exquisite features and finishes, cultivates an environment ideal for families and individuals seeking to integrate themselves into one of the most coveted and livable neighbourhoods that the city has to offer. |
| Price | $2,679,000 |
| Taxes: | $12027.69 |
| Occupancy: | Owner |
| Address: | 133 Browning Aven , Toronto, M4K 1W4, Toronto |
| Directions/Cross Streets: | Broadview Ave & Danforth Ave |
| Rooms: | 9 |
| Rooms +: | 2 |
| Bedrooms: | 5 |
| Bedrooms +: | 0 |
| Family Room: | T |
| Basement: | Finished |
| Level/Floor | Room | Length(ft) | Width(ft) | Descriptions | |
| Room 1 | Main | Living Ro | 17.09 | 12.14 | Electric Fireplace, Hardwood Floor, B/I Shelves |
| Room 2 | Main | Dining Ro | 15.81 | 11.84 | Combined w/Kitchen, Hardwood Floor, Combined w/Living |
| Room 3 | Main | Kitchen | 16.47 | 9.25 | |
| Room 4 | Main | Foyer | 12.56 | 5.87 | Hardwood Floor, B/I Closet, Combined w/Living |
| Room 5 | Main | Mud Room | 10.2 | 5.28 | B/I Closet, Overlooks Backyard |
| Room 6 | Second | Bedroom | 15.28 | 10.69 | Overlooks Frontyard, Hardwood Floor, B/I Closet |
| Room 7 | Second | Primary B | 12.82 | 10.69 | Overlooks Backyard, Walk-In Closet(s), 4 Pc Ensuite |
| Room 8 | Second | Office | 10.27 | 8.95 | Overlooks Frontyard, B/I Shelves, Hardwood Floor |
| Room 9 | Third | Bedroom | 15.71 | 12.66 | Overlooks Frontyard, Hardwood Floor, B/I Closet |
| Room 10 | Third | Bedroom | 13.55 | 10.14 | Overlooks Backyard, Hardwood Floor |
| Room 11 | Basement | Recreatio | 24.5 | 17.91 | |
| Room 12 | Basement | Laundry | 11.74 | 8.4 |
| Washroom Type | No. of Pieces | Level |
| Washroom Type 1 | 2 | Ground |
| Washroom Type 2 | 4 | Second |
| Washroom Type 3 | 4 | Second |
| Washroom Type 4 | 3 | Third |
| Washroom Type 5 | 3 | Basement |
| Total Area: | 0.00 |
| Property Type: | Semi-Detached |
| Style: | 3-Storey |
| Exterior: | Brick |
| Garage Type: | None |
| (Parking/)Drive: | Lane |
| Drive Parking Spaces: | 3 |
| Park #1 | |
| Parking Type: | Lane |
| Park #2 | |
| Parking Type: | Lane |
| Pool: | None |
| Other Structures: | Garden Shed, S |
| Approximatly Square Footage: | 2000-2500 |
| Property Features: | Fenced Yard, Public Transit |
| CAC Included: | N |
| Water Included: | N |
| Cabel TV Included: | N |
| Common Elements Included: | N |
| Heat Included: | N |
| Parking Included: | N |
| Condo Tax Included: | N |
| Building Insurance Included: | N |
| Fireplace/Stove: | Y |
| Heat Type: | Forced Air |
| Central Air Conditioning: | Central Air |
| Central Vac: | Y |
| Laundry Level: | Syste |
| Ensuite Laundry: | F |
| Sewers: | Sewer |
$
%
Years
This calculator is for demonstration purposes only. Always consult a professional
financial advisor before making personal financial decisions.
| Although the information displayed is believed to be accurate, no warranties or representations are made of any kind. |
| RE/MAX PROFESSIONALS INC. |
|
|

Shawn Syed, AMP
Broker
Dir:
416-786-7848
Bus:
(416) 494-7653
Fax:
1 866 229 3159
| Virtual Tour | Book Showing | Email a Friend |
Jump To:
At a Glance:
| Type: | Freehold - Semi-Detached |
| Area: | Toronto |
| Municipality: | Toronto E03 |
| Neighbourhood: | Playter Estates-Danforth |
| Style: | 3-Storey |
| Tax: | $12,027.69 |
| Beds: | 5 |
| Baths: | 5 |
| Fireplace: | Y |
| Pool: | None |
Locatin Map:
Payment Calculator:

