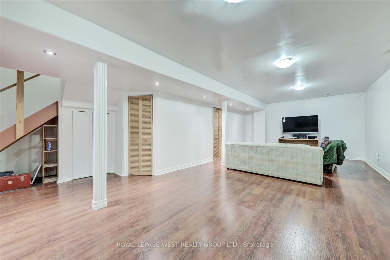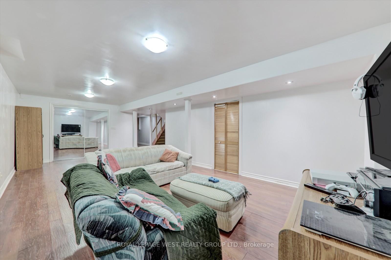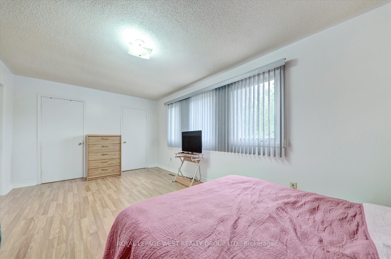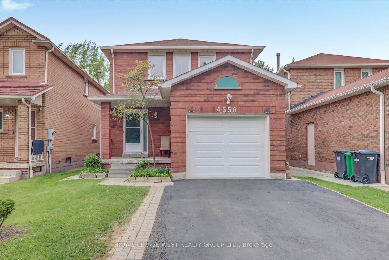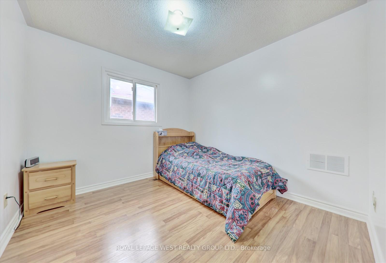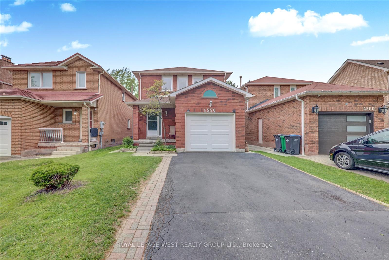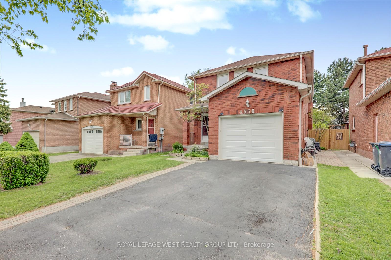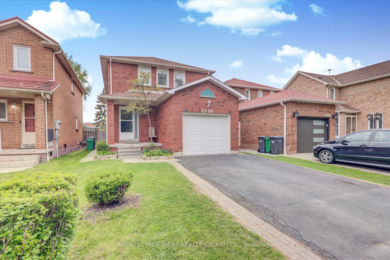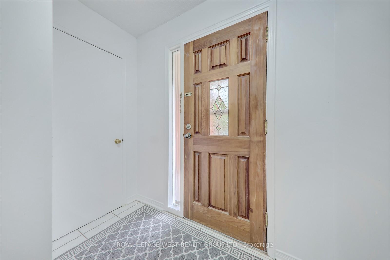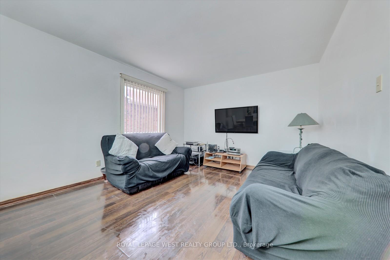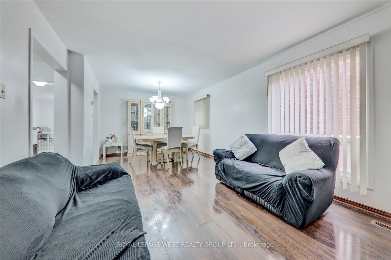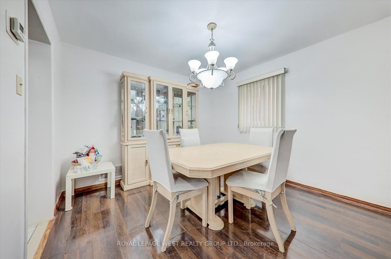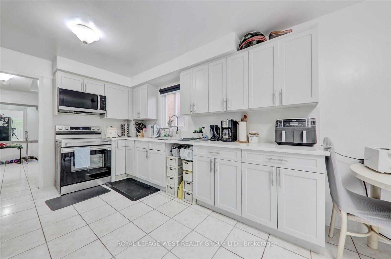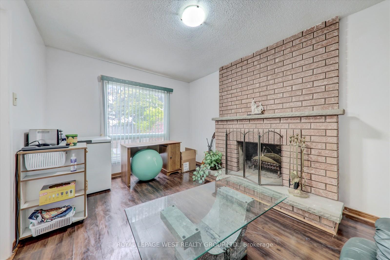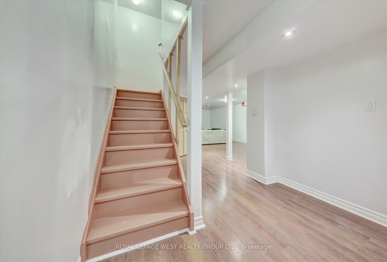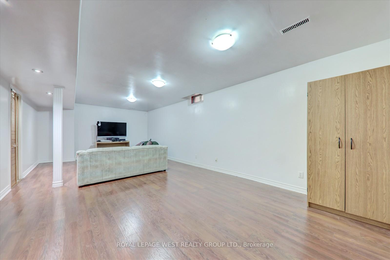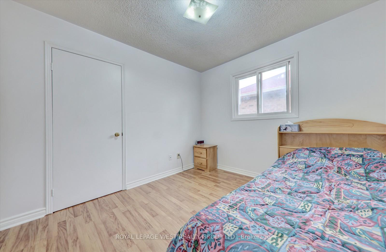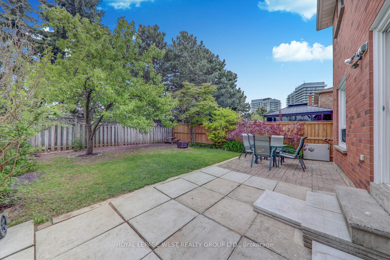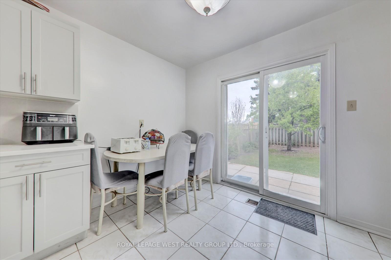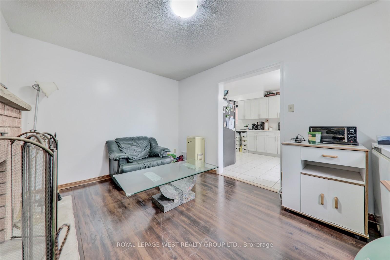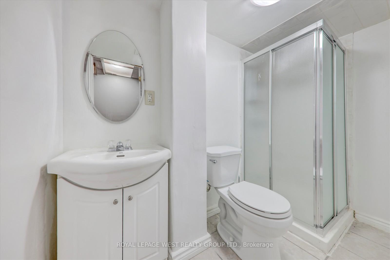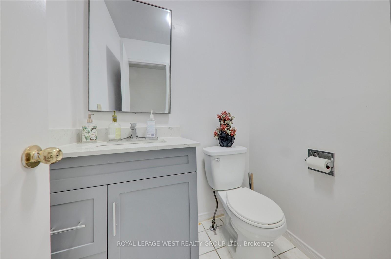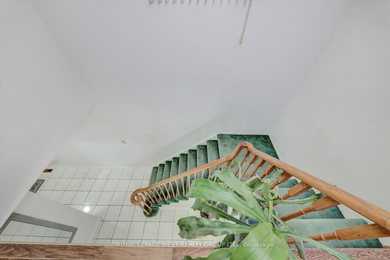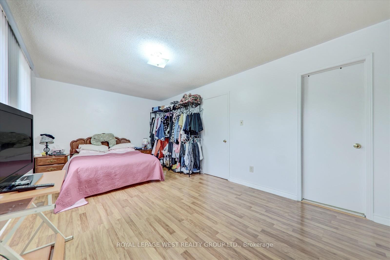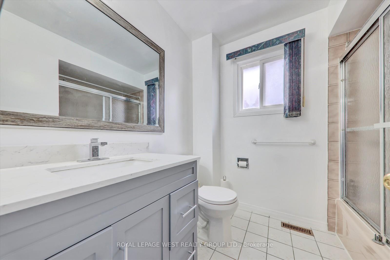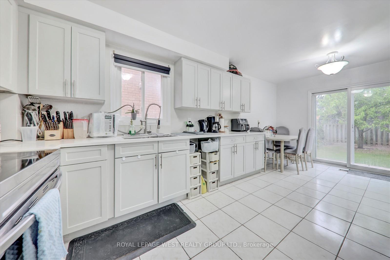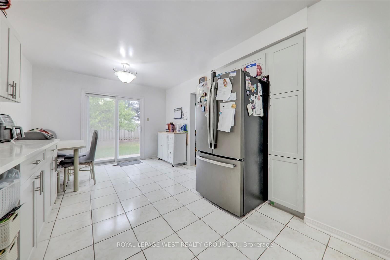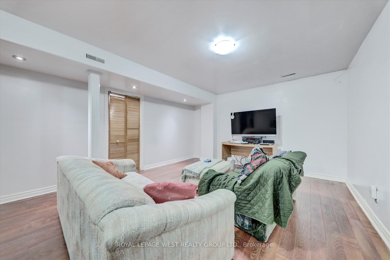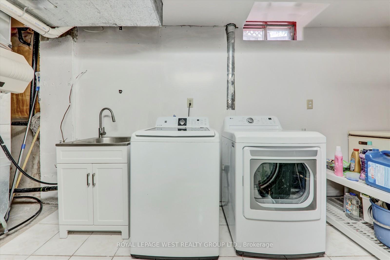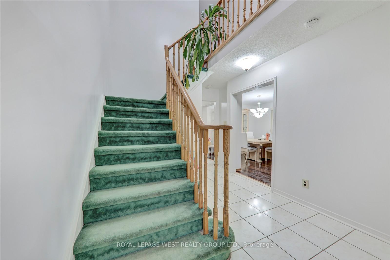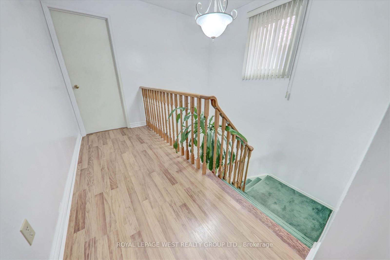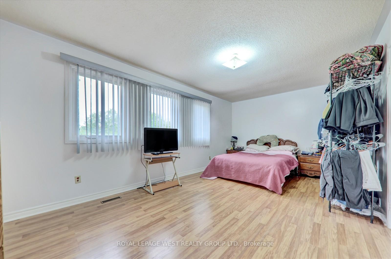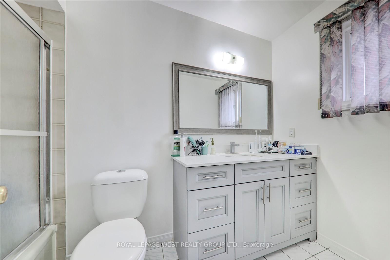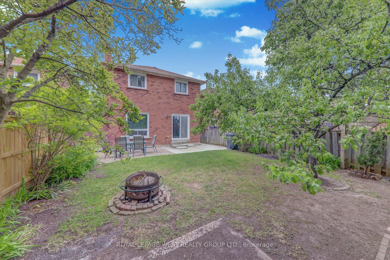$1,299,000
Available - For Sale
Listing ID: W12173451
4556 Metcalfe Aven , Mississauga, L5M 4L5, Peel
| Presenting a rare opportunity to own a meticulously maintained 4-bedroom, two-storey home offering approximately 1,856 sq.ft. of living space, ideally located in the highly sought-after Central Erin Mills neighbourhood. This charming residence has been lovingly cared for by the original owner for 38 years and is just a short walk to Credit Valley Hospital, Erin Mills Town Centre, and a wide array of amenities including shops, grocery stores, banks, restaurants, and Tim Hortons. Conveniently situated only 5 minutes from Highway 403, this home offers both comfort and accessibility. The updated eat-in kitchen features ample cabinetry and a walk-out through sliding glass doors to a spacious, fully fenced backyard perfect for family barbecues and summer entertaining. The front foyer, hallway, and kitchen are finished with ceramic tile flooring, while a powder room is conveniently located on the main level. A large combined living and dining area is brightened by large windows, and the cozy family room boasts a fireplace with views of the backyard. Upstairs, the generously sized primary bedroom includes a walk-in closet and a private 4-piece ensuite bathroom. The finished basement offers a large recreation room, a 3-piece bathroom, a laundry area, and an additional storage room that could be easily converted into a fifth bedroom .Don't miss this exceptional opportunity to live in one of Mississauga's most desirable communities! |
| Price | $1,299,000 |
| Taxes: | $6678.76 |
| Assessment Year: | 2024 |
| Occupancy: | Owner |
| Address: | 4556 Metcalfe Aven , Mississauga, L5M 4L5, Peel |
| Directions/Cross Streets: | Eglinton Ave/Erin Mills Parkway |
| Rooms: | 8 |
| Rooms +: | 2 |
| Bedrooms: | 4 |
| Bedrooms +: | 0 |
| Family Room: | T |
| Basement: | Finished |
| Level/Floor | Room | Length(ft) | Width(ft) | Descriptions | |
| Room 1 | Ground | Living Ro | 12.07 | 11.68 | Combined w/Dining, Laminate, Large Window |
| Room 2 | Ground | Dining Ro | 10.99 | 8.07 | Laminate, Combined w/Living, Window |
| Room 3 | Ground | Family Ro | 13.58 | 9.74 | Fireplace, Overlooks Backyard |
| Room 4 | Ground | Kitchen | 12.76 | 10.76 | Renovated, Ceramic Floor |
| Room 5 | Ground | Breakfast | 12.76 | 10.76 | W/O To Garden, Ceramic Floor, W/O To Yard |
| Room 6 | Second | Primary B | 18.5 | 10.99 | 4 Pc Bath, His and Hers Closets, Large Window |
| Room 7 | Second | Bedroom 3 | 13.58 | 10.33 | Laminate, Closet, Overlooks Garden |
| Room 8 | Second | Bedroom 4 | 10.17 | 8.76 | Laminate, Closet, Overlooks Garden |
| Room 9 | Basement | Recreatio | 32.24 | 20.83 | Laminate |
| Room 10 | Basement | Other | 11.15 | 7.74 | Laminate, Sliding Doors |
| Room 11 | Basement | Utility R | 19.16 | 6.92 | Ceramic Floor |
| Washroom Type | No. of Pieces | Level |
| Washroom Type 1 | 2 | Ground |
| Washroom Type 2 | 4 | Second |
| Washroom Type 3 | 4 | Second |
| Washroom Type 4 | 3 | Basement |
| Washroom Type 5 | 0 | Basement |
| Total Area: | 0.00 |
| Property Type: | Detached |
| Style: | 2-Storey |
| Exterior: | Brick |
| Garage Type: | Attached |
| (Parking/)Drive: | Private |
| Drive Parking Spaces: | 2 |
| Park #1 | |
| Parking Type: | Private |
| Park #2 | |
| Parking Type: | Private |
| Pool: | None |
| Approximatly Square Footage: | 1500-2000 |
| CAC Included: | N |
| Water Included: | N |
| Cabel TV Included: | N |
| Common Elements Included: | N |
| Heat Included: | N |
| Parking Included: | N |
| Condo Tax Included: | N |
| Building Insurance Included: | N |
| Fireplace/Stove: | Y |
| Heat Type: | Forced Air |
| Central Air Conditioning: | Central Air |
| Central Vac: | N |
| Laundry Level: | Syste |
| Ensuite Laundry: | F |
| Elevator Lift: | False |
| Sewers: | Sewer |
$
%
Years
This calculator is for demonstration purposes only. Always consult a professional
financial advisor before making personal financial decisions.
| Although the information displayed is believed to be accurate, no warranties or representations are made of any kind. |
| ROYAL LEPAGE WEST REALTY GROUP LTD. |
|
|

Shawn Syed, AMP
Broker
Dir:
416-786-7848
Bus:
(416) 494-7653
Fax:
1 866 229 3159
| Virtual Tour | Book Showing | Email a Friend |
Jump To:
At a Glance:
| Type: | Freehold - Detached |
| Area: | Peel |
| Municipality: | Mississauga |
| Neighbourhood: | Central Erin Mills |
| Style: | 2-Storey |
| Tax: | $6,678.76 |
| Beds: | 4 |
| Baths: | 4 |
| Fireplace: | Y |
| Pool: | None |
Locatin Map:
Payment Calculator:

