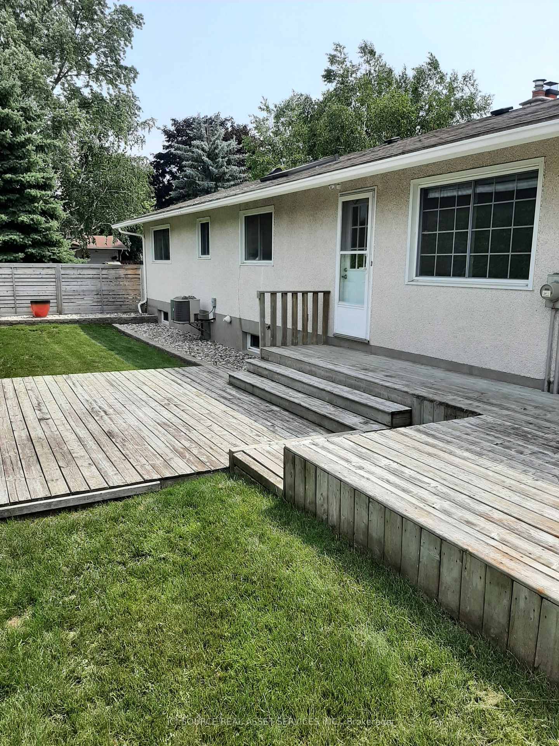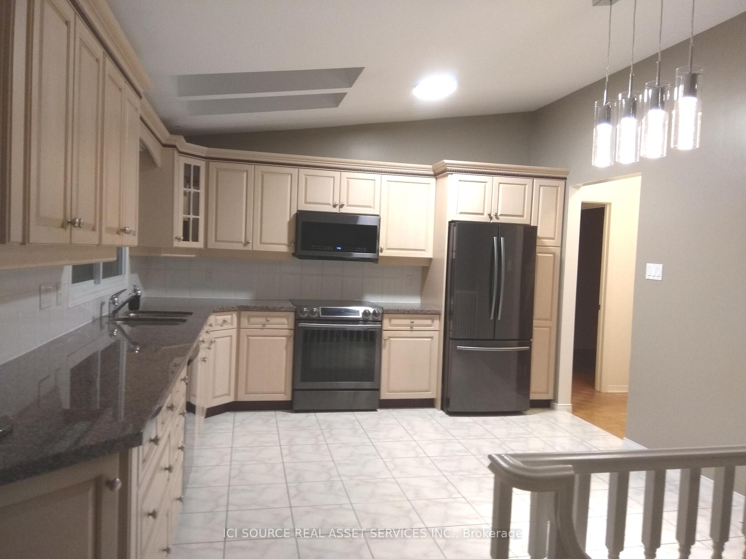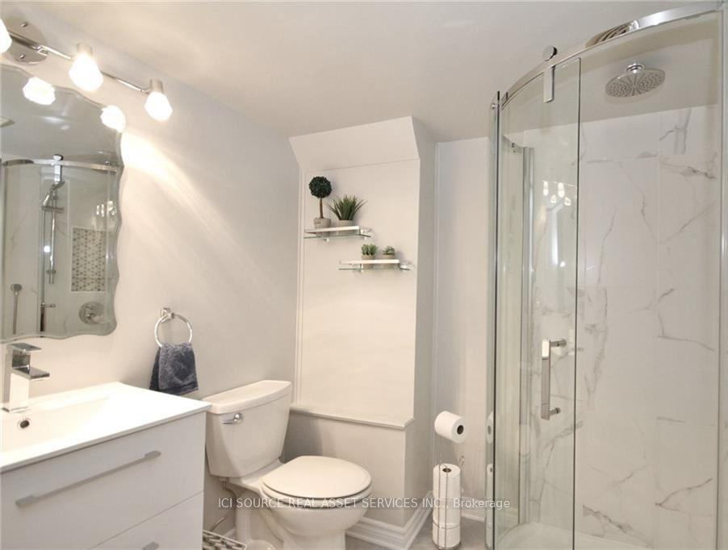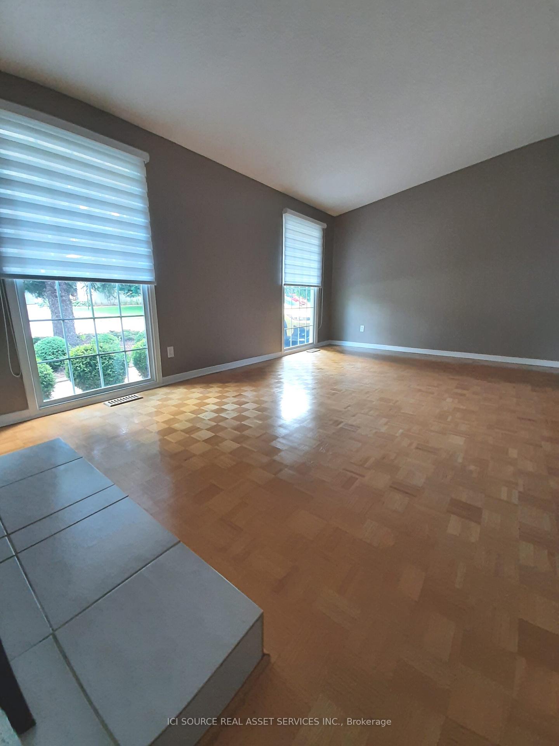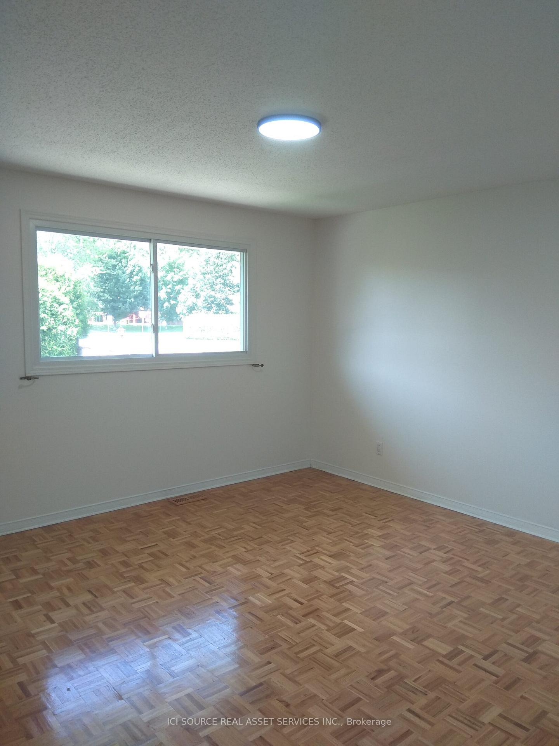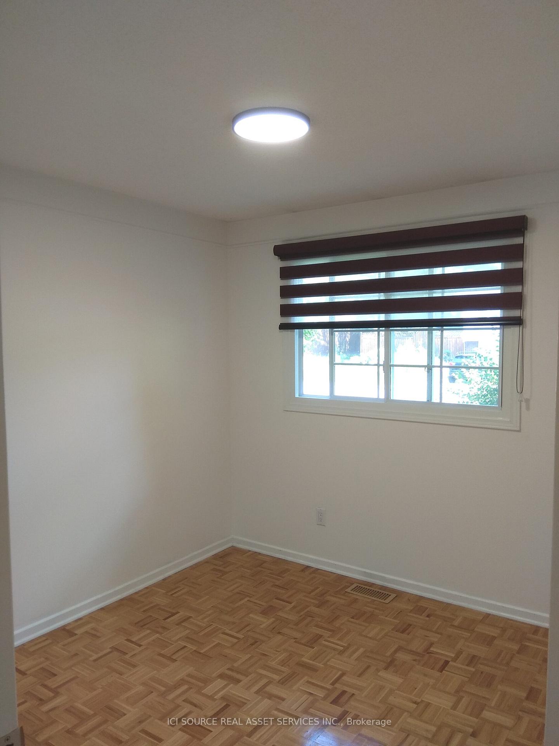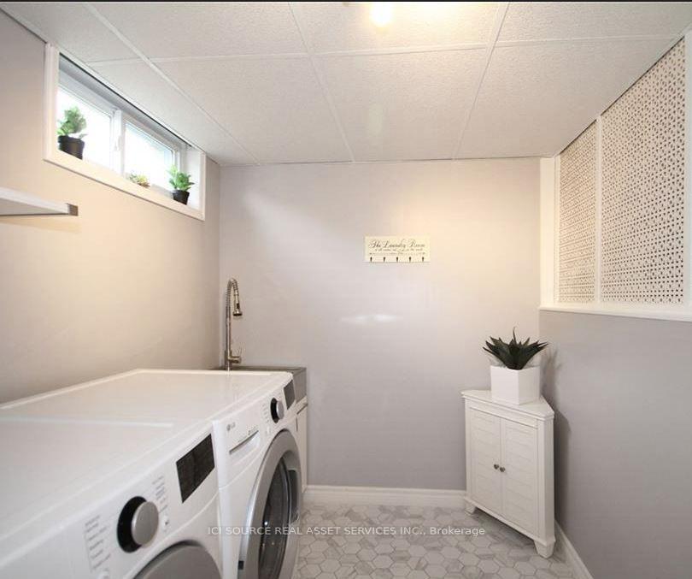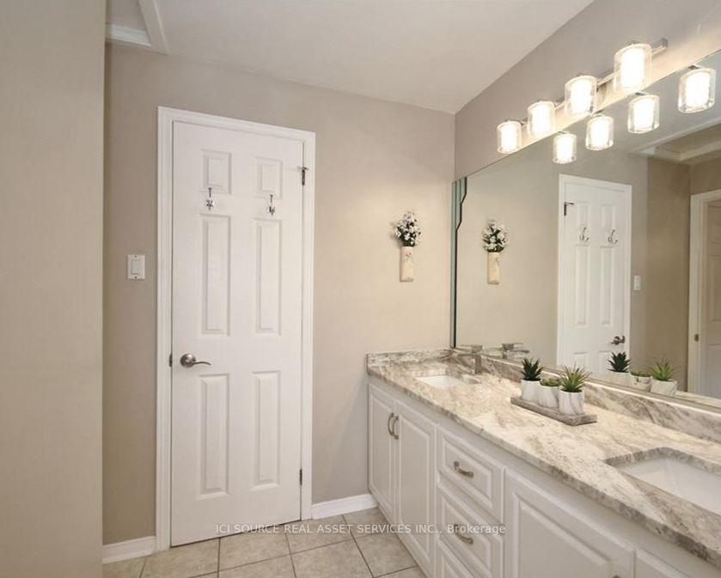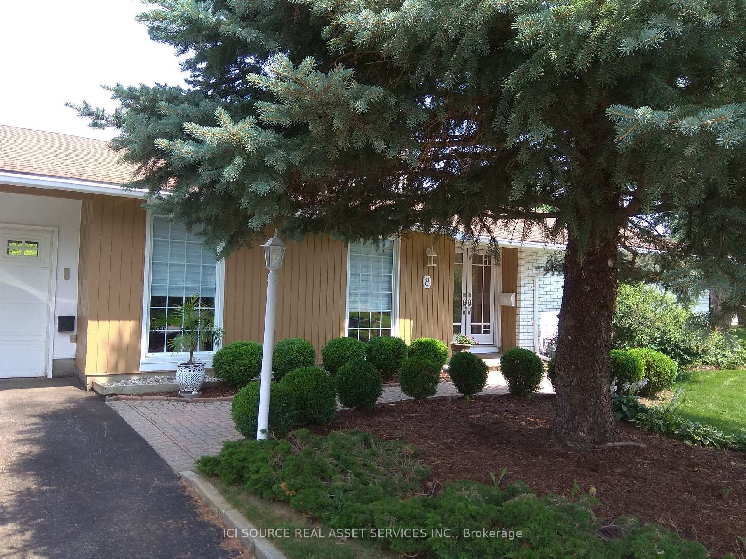$3,300
Available - For Rent
Listing ID: X12146394
8 Birchview Road , Meadowlands - Crestview and Area, K2G 3G4, Ottawa
| This well-maintained 3+1 bedroom with 2 full bathrooms bungalow is located in a quiet neighborhood. It is the perfect choice for families or young professionals. Easy commute to all west, east, and south directions in rush hours on 417/416. 900m to the Baseline bus station. Steps away from Algonquin College. Close to Queensway Carleton Hospital. Close to all amenities. Updated windows bring plenty of natural light. The eat-in kitchen offers plenty of quality cabinets, with granite counters, skylights, quality tile floors, and newer appliances. Large primary bedroom having updated 4-piece bath with granite counters & 2 undermount sinks.- Large living room with two bright windows- Large kitchen with all appliances- One bathroom in the basement- A large family room in the basement- A storage room in the basement- Washer & dryer machines in the basement- Two large egress windows bring bright light- Driveway parking (4) and Garage parking (1)- Fully fenced backyard with wood deck All utilities are paid by tenants No Pets, No smoking, No Airbnb, and not for rooming. First and last month deposits and minimum 1-year lease. A credit check and reference check will be performed. Tenant insurance is required.*For Additional Property Details Click The Brochure Icon Below* |
| Price | $3,300 |
| Taxes: | $0.00 |
| Occupancy: | Tenant |
| Address: | 8 Birchview Road , Meadowlands - Crestview and Area, K2G 3G4, Ottawa |
| Directions/Cross Streets: | Parkglen Dr |
| Rooms: | 5 |
| Rooms +: | 3 |
| Bedrooms: | 3 |
| Bedrooms +: | 1 |
| Family Room: | T |
| Basement: | Finished |
| Furnished: | Unfu |
| Level/Floor | Room | Length(ft) | Width(ft) | Descriptions | |
| Room 1 | Main | Foyer | 6.56 | 5.74 | |
| Room 2 | Main | Living Ro | 19.35 | 12.46 | |
| Room 3 | Main | Dining Ro | 12.33 | 9.84 | |
| Room 4 | Main | Kitchen | 17.32 | 12.23 | |
| Room 5 | Main | Bathroom | 12.14 | 5.25 | |
| Room 6 | Main | Primary B | 12.89 | 13.12 | |
| Room 7 | Main | Bedroom 2 | 11.41 | 10.59 | |
| Room 8 | Main | Bedroom 3 | 9.15 | 8.99 | |
| Room 9 | Basement | Family Ro | 24.5 | 14.83 | |
| Room 10 | Basement | Bedroom 4 | 16.5 | 9.68 | |
| Room 11 | Basement | Common Ro | 16.99 | 7.22 | |
| Room 12 | Basement | Bathroom | 6.89 | 6.56 |
| Washroom Type | No. of Pieces | Level |
| Washroom Type 1 | 3 | |
| Washroom Type 2 | 4 | |
| Washroom Type 3 | 0 | |
| Washroom Type 4 | 0 | |
| Washroom Type 5 | 0 |
| Total Area: | 0.00 |
| Property Type: | Detached |
| Style: | Bungalow |
| Exterior: | Stucco (Plaster) |
| Garage Type: | Attached |
| (Parking/)Drive: | Lane |
| Drive Parking Spaces: | 4 |
| Park #1 | |
| Parking Type: | Lane |
| Park #2 | |
| Parking Type: | Lane |
| Pool: | None |
| Laundry Access: | In Basement |
| Approximatly Square Footage: | 1100-1500 |
| CAC Included: | N |
| Water Included: | N |
| Cabel TV Included: | N |
| Common Elements Included: | N |
| Heat Included: | N |
| Parking Included: | Y |
| Condo Tax Included: | N |
| Building Insurance Included: | N |
| Fireplace/Stove: | Y |
| Heat Type: | Forced Air |
| Central Air Conditioning: | Central Air |
| Central Vac: | Y |
| Laundry Level: | Syste |
| Ensuite Laundry: | F |
| Sewers: | Sewer |
| Although the information displayed is believed to be accurate, no warranties or representations are made of any kind. |
| ICI SOURCE REAL ASSET SERVICES INC. |
|
|

Shawn Syed, AMP
Broker
Dir:
416-786-7848
Bus:
(416) 494-7653
Fax:
1 866 229 3159
| Book Showing | Email a Friend |
Jump To:
At a Glance:
| Type: | Freehold - Detached |
| Area: | Ottawa |
| Municipality: | Meadowlands - Crestview and Area |
| Neighbourhood: | 7301 - Meadowlands/St. Claire Gardens |
| Style: | Bungalow |
| Beds: | 3+1 |
| Baths: | 2 |
| Fireplace: | Y |
| Pool: | None |
Locatin Map:

