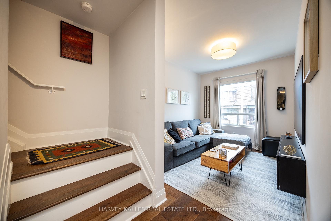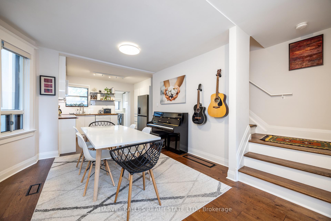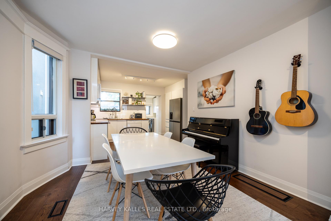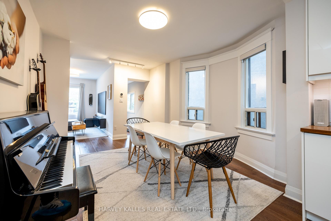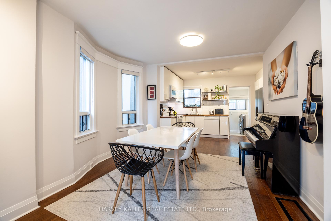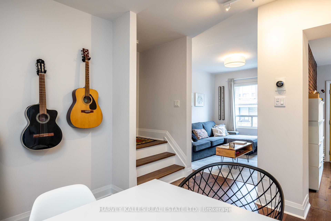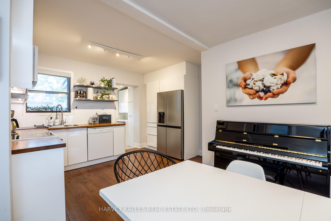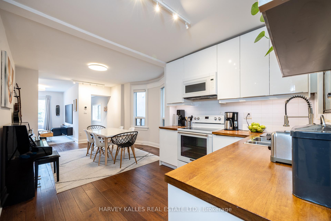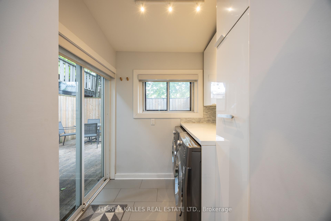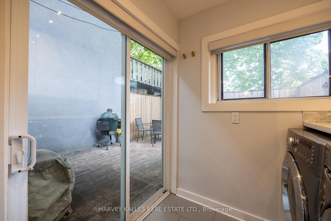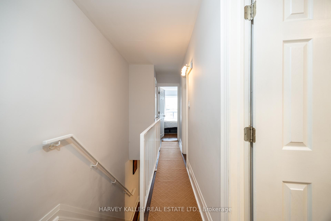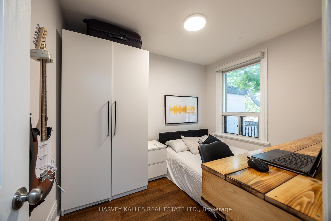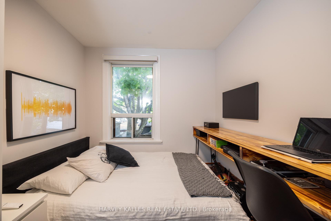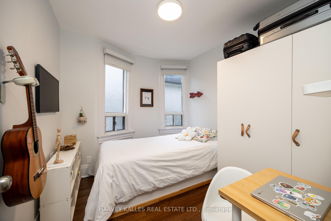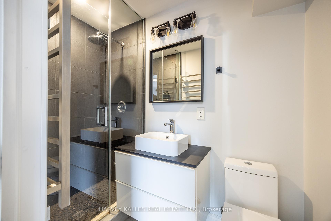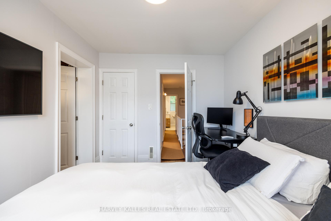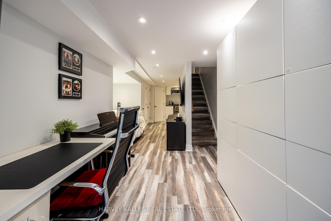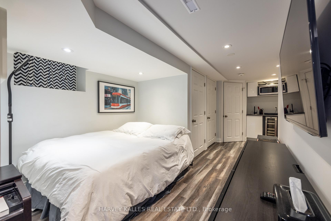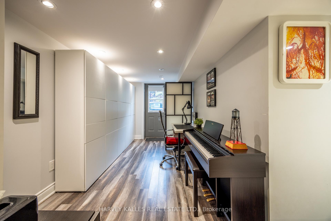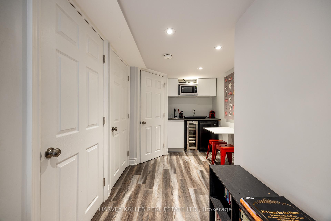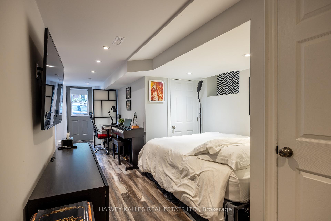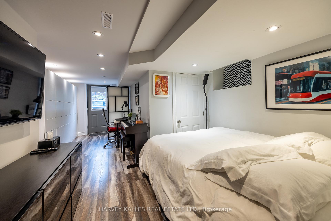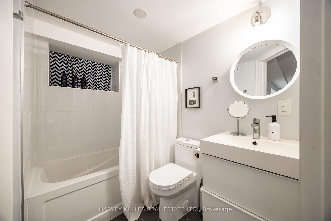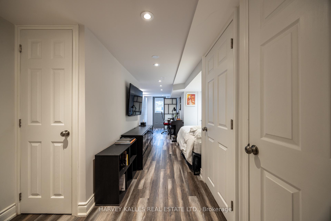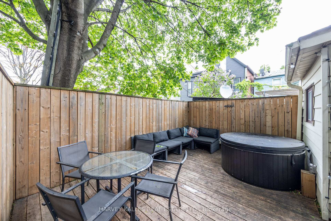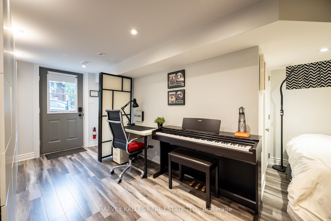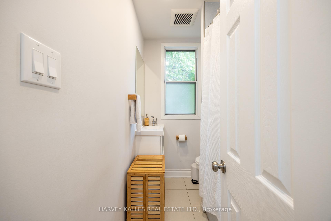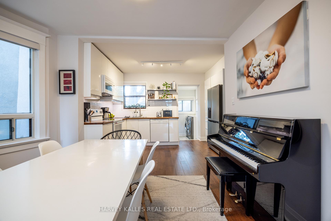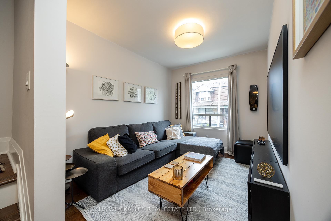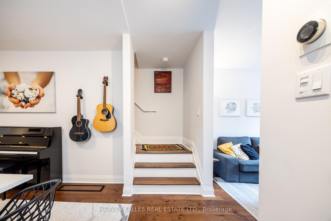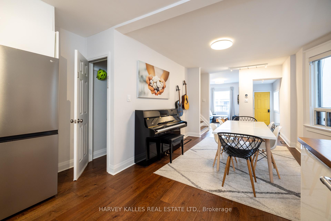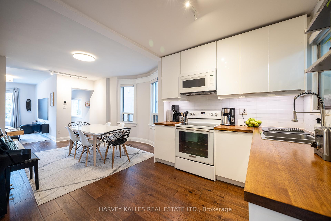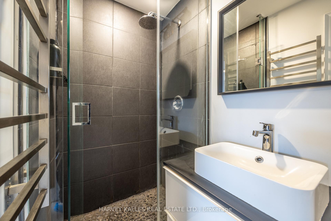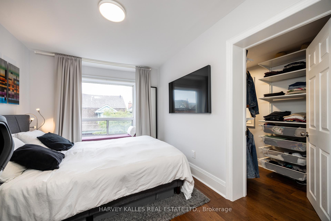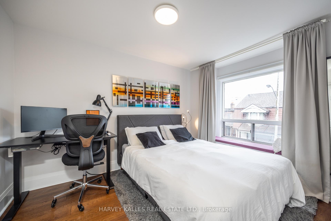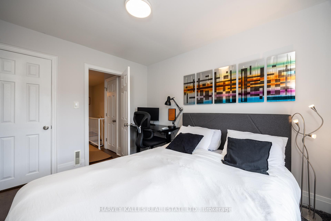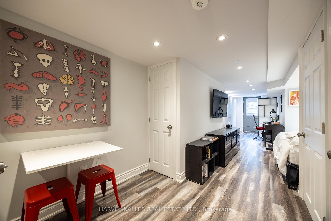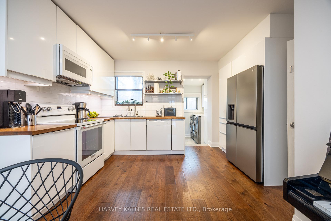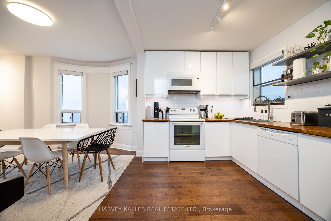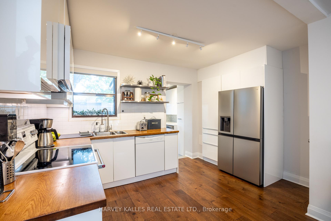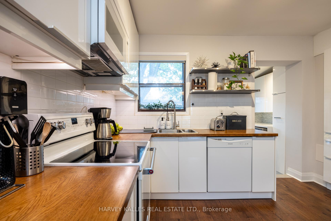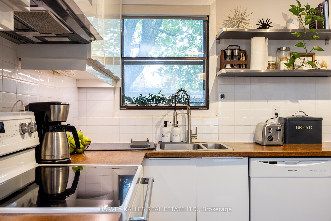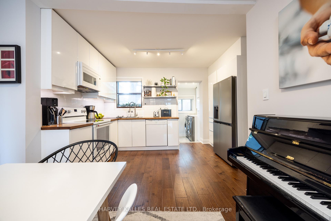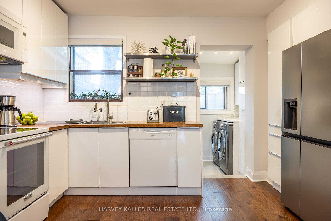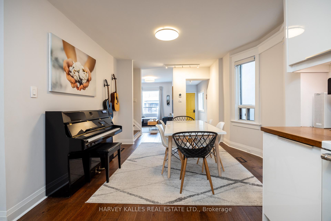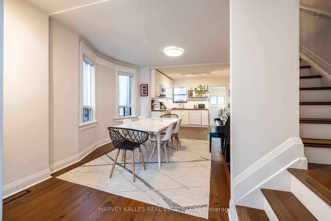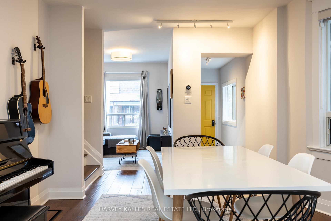$1,199,000
Available - For Sale
Listing ID: C12172693
10 Wyndham Stre , Toronto, M6K 1R7, Toronto
| Warm and inviting beautifully renovated family home in prime Brockton Village. 3+1 bedrooms & 2+1 bathrooms, with a main floor family room and an open concept kitchen and dining room. Principal bedroom has rare ensuite bathroom. Great income from offering the basement apartment on air bnb. Many wonderful neighbourhood amenities including McCormick Community Centre and arena and Shirley St School which is a local gem. Very close to great transit. With a walk score of 91 & a bike score of 98, there is almost no need for a car. Public Open Houses Sat May 31st and Sun June 1st from 2-4pm. |
| Price | $1,199,000 |
| Taxes: | $4949.80 |
| Occupancy: | Owner |
| Address: | 10 Wyndham Stre , Toronto, M6K 1R7, Toronto |
| Directions/Cross Streets: | Dundas & Brock |
| Rooms: | 7 |
| Rooms +: | 2 |
| Bedrooms: | 3 |
| Bedrooms +: | 1 |
| Family Room: | T |
| Basement: | Apartment, Finished wit |
| Level/Floor | Room | Length(ft) | Width(ft) | Descriptions | |
| Room 1 | Main | Kitchen | 8.99 | 9.48 | Hardwood Floor, Renovated, Combined w/Dining |
| Room 2 | Main | Dining Ro | 10.5 | 10.14 | Hardwood Floor, Combined w/Kitchen |
| Room 3 | Main | Family Ro | 11.35 | 8.86 | Hardwood Floor, Large Window |
| Room 4 | Main | Laundry | 6.49 | 6.2 | Heated Floor, Pantry, W/O To Terrace |
| Room 5 | Second | Primary B | 11.97 | 8.92 | Hardwood Floor, 3 Pc Ensuite, Walk-In Closet(s) |
| Room 6 | Second | Bedroom 2 | 7.97 | 9.41 | Hardwood Floor, Large Closet |
| Room 7 | Second | Bedroom 3 | 9.84 | 8.72 | Hardwood Floor, Large Window, Closet |
| Room 8 | Lower | Bedroom 4 | 15.02 | 6.92 | Laminate, Closet |
| Room 9 | Lower | Kitchen | 4.66 | 5.97 | Renovated, Laminate |
| Washroom Type | No. of Pieces | Level |
| Washroom Type 1 | 4 | Second |
| Washroom Type 2 | 3 | Second |
| Washroom Type 3 | 4 | Lower |
| Washroom Type 4 | 0 | |
| Washroom Type 5 | 0 |
| Total Area: | 0.00 |
| Property Type: | Semi-Detached |
| Style: | 2-Storey |
| Exterior: | Aluminum Siding, Brick |
| Garage Type: | None |
| (Parking/)Drive: | Street Onl |
| Drive Parking Spaces: | 0 |
| Park #1 | |
| Parking Type: | Street Onl |
| Park #2 | |
| Parking Type: | Street Onl |
| Pool: | Other |
| Approximatly Square Footage: | 700-1100 |
| Property Features: | Fenced Yard |
| CAC Included: | N |
| Water Included: | N |
| Cabel TV Included: | N |
| Common Elements Included: | N |
| Heat Included: | N |
| Parking Included: | N |
| Condo Tax Included: | N |
| Building Insurance Included: | N |
| Fireplace/Stove: | N |
| Heat Type: | Forced Air |
| Central Air Conditioning: | Central Air |
| Central Vac: | N |
| Laundry Level: | Syste |
| Ensuite Laundry: | F |
| Sewers: | Sewer |
$
%
Years
This calculator is for demonstration purposes only. Always consult a professional
financial advisor before making personal financial decisions.
| Although the information displayed is believed to be accurate, no warranties or representations are made of any kind. |
| HARVEY KALLES REAL ESTATE LTD. |
|
|

Shawn Syed, AMP
Broker
Dir:
416-786-7848
Bus:
(416) 494-7653
Fax:
1 866 229 3159
| Virtual Tour | Book Showing | Email a Friend |
Jump To:
At a Glance:
| Type: | Freehold - Semi-Detached |
| Area: | Toronto |
| Municipality: | Toronto C01 |
| Neighbourhood: | Little Portugal |
| Style: | 2-Storey |
| Tax: | $4,949.8 |
| Beds: | 3+1 |
| Baths: | 3 |
| Fireplace: | N |
| Pool: | Other |
Locatin Map:
Payment Calculator:

