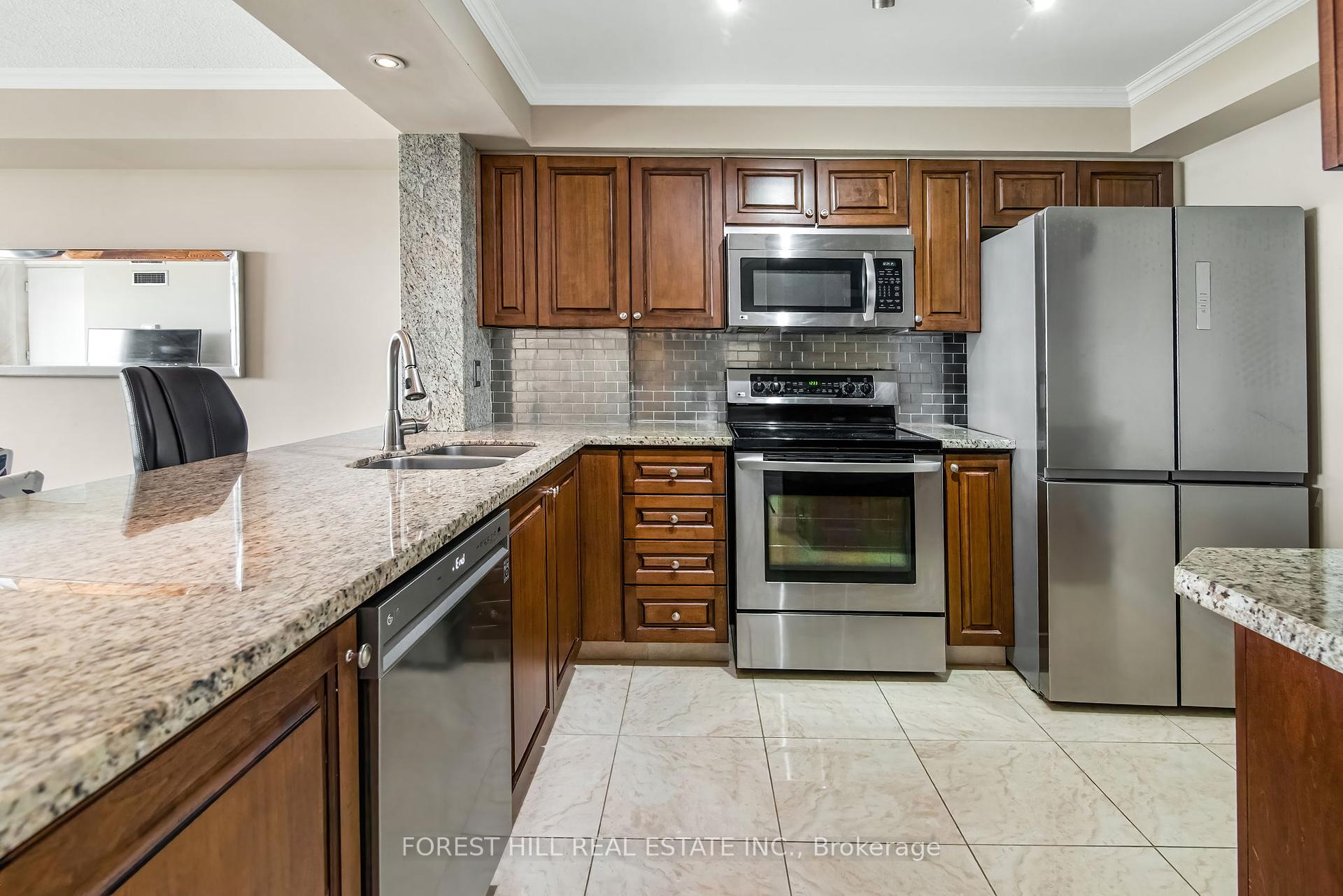$699,000
Available - For Sale
Listing ID: W12174176
3845 Lake Shore Boul West , Toronto, M8W 4Y3, Toronto

| Welcome to this sun-filled south-facing suite in the desirable Lakeshore Park Estates, offering unobstructed water views and a smart, open-concept layout. The expansive living and dining area flows seamlessly into a beautifully renovated kitchen, featuring a new stainless-steel double-door fridge, double bowl sink, dishwasher, stove, built-in microwave, and ample cabinetry perfect for entertaining and everyday living. A spacious primary bedroom boasts an oversized walk-in closet with custom built-ins and direct access to a private balcony also accessible from the living room. The versatile second bedroom functions well as a guest room, home office, or den. Enjoy the added convenience of stacked washer and dryer. Building amenities include a gym, hot tub, sauna, craft room, party room, and visitor parking with EV chargers. Situated directly across from the Long Branch GO Station, and close to streetcar, bus routes, Gardiner/QEW/427, Pearson Airport, and downtown Toronto. You're also just steps to Lake Ontario, Marie Curtis Park, the beach, boardwalk, waterfront trails, and Lakeview Golf Course. This special suite includes one parking spot, and maintenance fees that cover all utilities. Offering exceptional value per square foot in a vibrant lakeside community! |
| Price | $699,000 |
| Taxes: | $5122.64 |
| Occupancy: | Vacant |
| Address: | 3845 Lake Shore Boul West , Toronto, M8W 4Y3, Toronto |
| Postal Code: | M8W 4Y3 |
| Province/State: | Toronto |
| Directions/Cross Streets: | Browns Line/ Lake Shore |
| Level/Floor | Room | Length(ft) | Width(ft) | Descriptions | |
| Room 1 | Flat | Living Ro | |||
| Room 2 | Flat | Kitchen | |||
| Room 3 | Flat | Dining Ro | |||
| Room 4 | Flat | Bedroom | |||
| Room 5 | Flat | Bedroom 2 |
| Washroom Type | No. of Pieces | Level |
| Washroom Type 1 | 4 | Flat |
| Washroom Type 2 | 0 | |
| Washroom Type 3 | 0 | |
| Washroom Type 4 | 0 | |
| Washroom Type 5 | 0 |
| Total Area: | 0.00 |
| Washrooms: | 1 |
| Heat Type: | Forced Air |
| Central Air Conditioning: | Central Air |
$
%
Years
This calculator is for demonstration purposes only. Always consult a professional
financial advisor before making personal financial decisions.
| Although the information displayed is believed to be accurate, no warranties or representations are made of any kind. |
| FOREST HILL REAL ESTATE INC. |
|
|

Shawn Syed, AMP
Broker
Dir:
416-786-7848
Bus:
(416) 494-7653
Fax:
1 866 229 3159
| Book Showing | Email a Friend |
Jump To:
At a Glance:
| Type: | Com - Condo Apartment |
| Area: | Toronto |
| Municipality: | Toronto W06 |
| Neighbourhood: | Long Branch |
| Style: | Apartment |
| Tax: | $5,122.64 |
| Maintenance Fee: | $857.88 |
| Beds: | 1 |
| Baths: | 1 |
| Fireplace: | N |
Locatin Map:
Payment Calculator:



