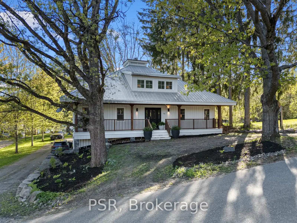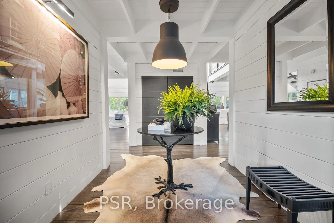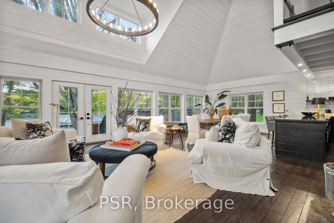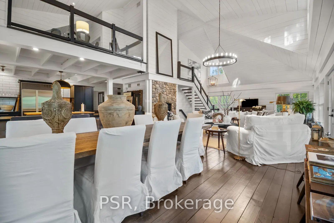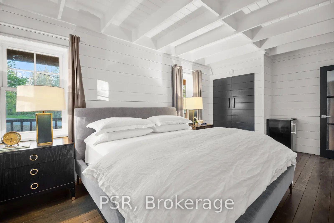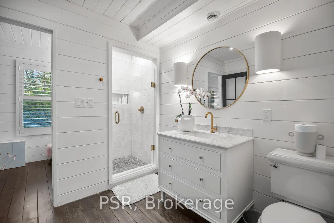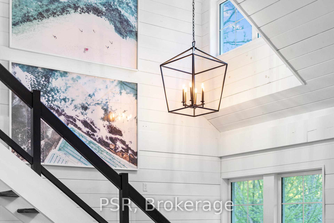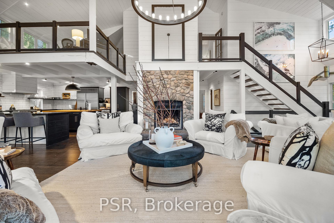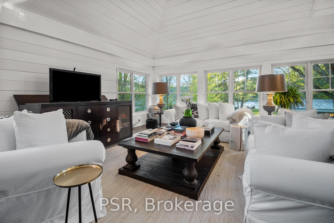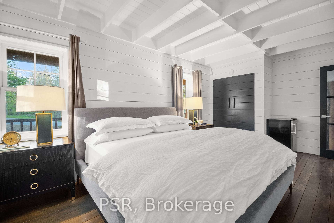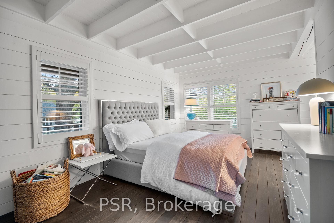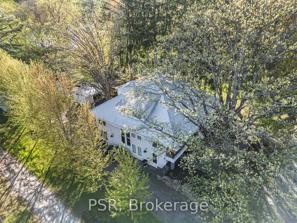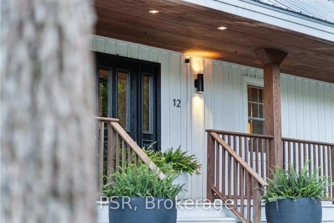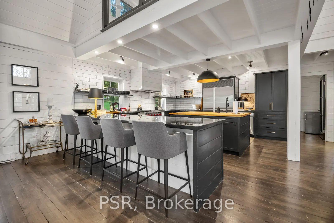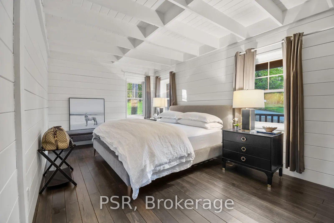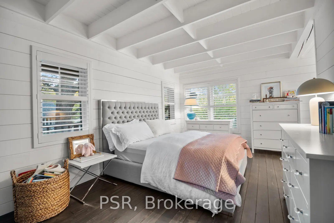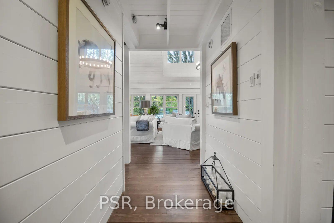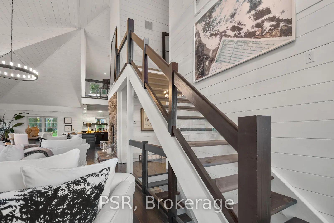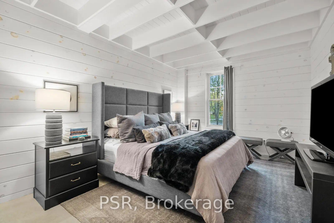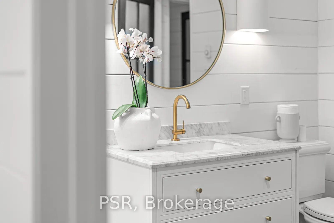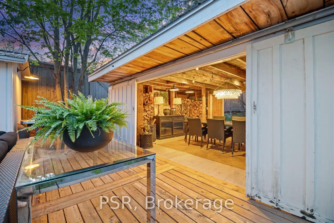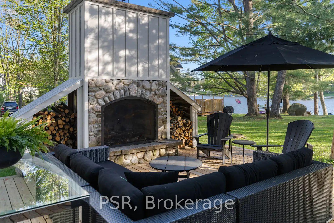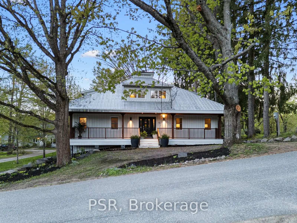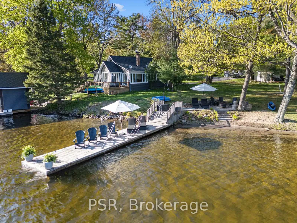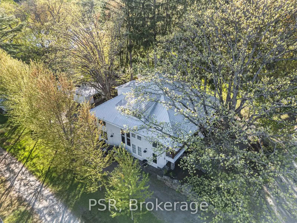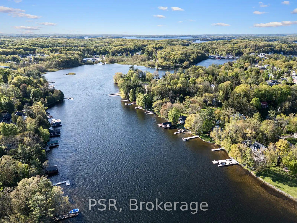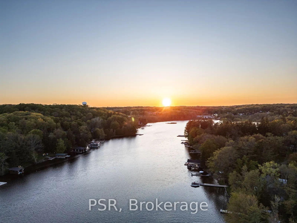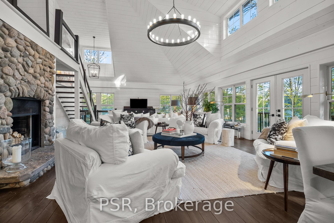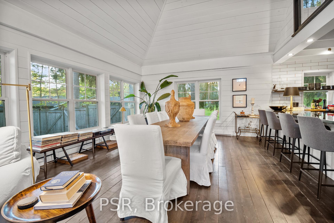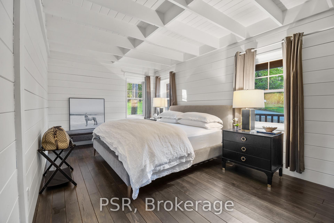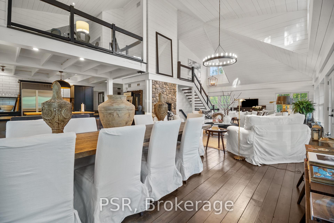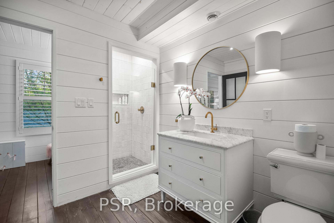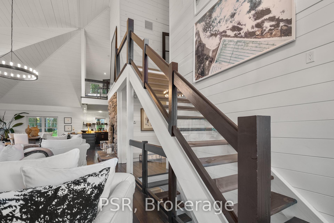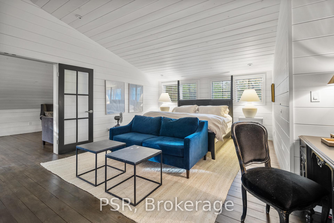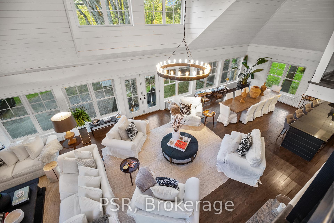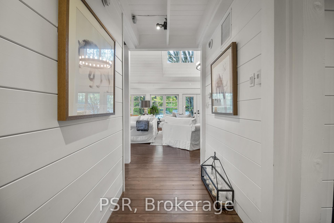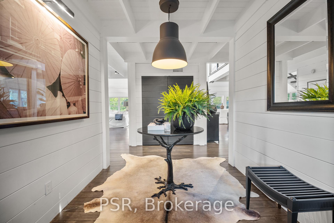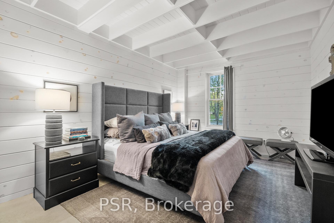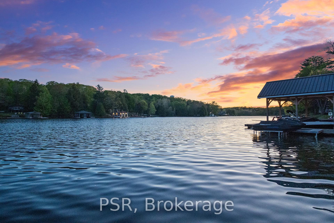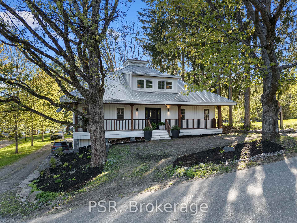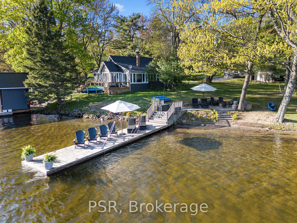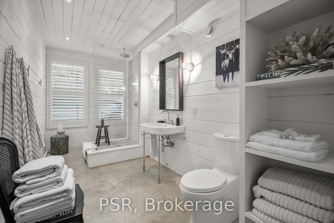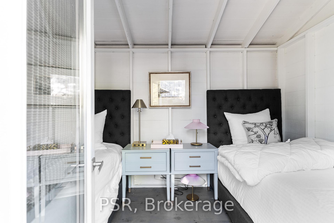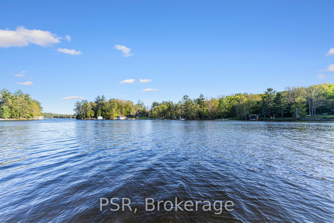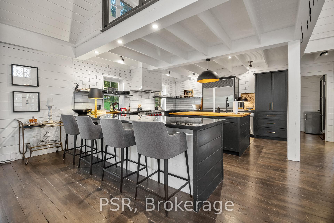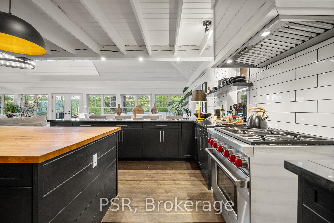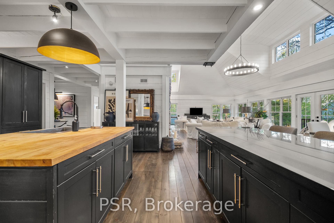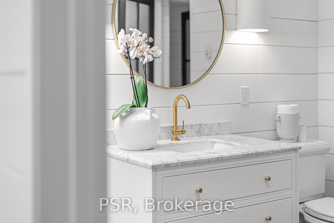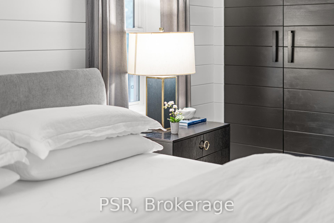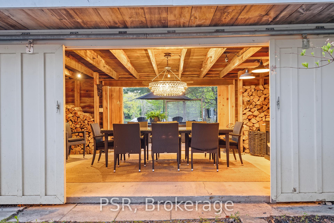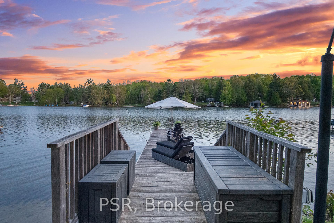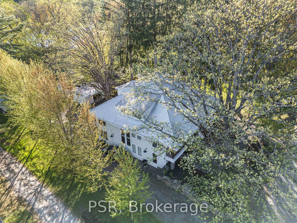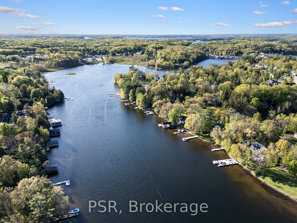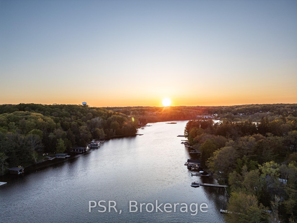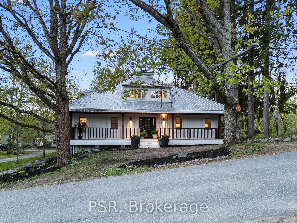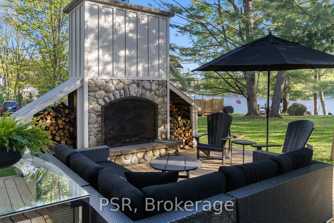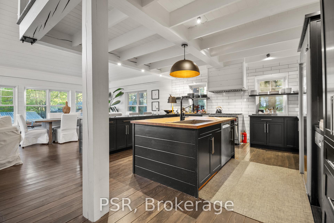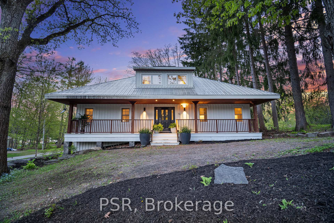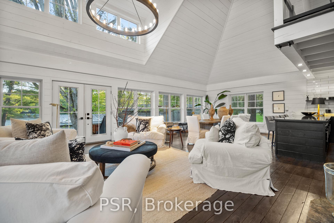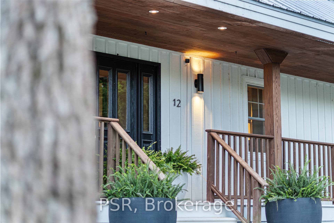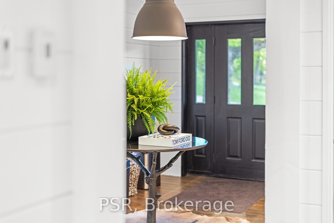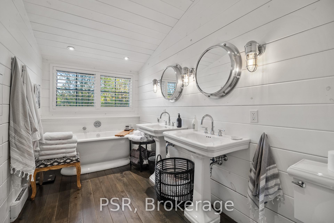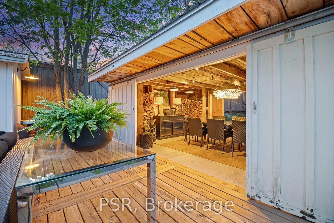$3,699,900
Available - For Sale
Listing ID: X12173859
12 Harris Stre , Muskoka Lakes, P0B 1J0, Muskoka
| Professionally designed Cottage or Year Round Home on Indian River/Lake Muskoka: On the Big 3, over 5,000 sq ft on a 0.54 acre lot. This 3-storey home offers 5 bdrms, 3 full baths & 2 dens/offices. Enjoy Walking distance to the restaurants, shops and amenities of Port Carling with the added comfort of Municipal Services. The Main level has wall to wall windows and vaulted ceilings in the open concept kitchen, living and dining room, ideal for entertaining. Custom kitchen with granite counters, butcher block island, Sub-Zero fridge/freezer and Wolf stove with custom hood vent. The large living room has a floor to ceiling Rumford fireplace faced with river rock. The main floor has 2 bedrooms and a full bath. The upper level has a spacious primary suite with a 5 piece ensuite, custom cabinetry and a large den or office overlooking the open concept main floor. The large lower level has concrete floors with in floor radiant heating, a large family room, 2 bedrooms, 2 dens and a 3 piece bath. There is 90 feet of frontage on the Indian River with direct access to Lake Muskoka, 1,000 meters to the Locks/Rosseau/Lake Joe giving endless boating on the Big 3. There is a garage currently being used as an entertaining space leading to a large outdoor river rock fireplace area and a Bunkie. At the waters edge there is a large Muskoka stone patio leading to the dock or steps down to the sandy beach. |
| Price | $3,699,900 |
| Taxes: | $10670.00 |
| Occupancy: | Owner |
| Address: | 12 Harris Stre , Muskoka Lakes, P0B 1J0, Muskoka |
| Acreage: | .50-1.99 |
| Directions/Cross Streets: | Bailey St / Harris St |
| Rooms: | 10 |
| Rooms +: | 5 |
| Bedrooms: | 5 |
| Bedrooms +: | 0 |
| Family Room: | T |
| Basement: | Other |
| Level/Floor | Room | Length(ft) | Width(ft) | Descriptions | |
| Room 1 | Main | Kitchen | 19.71 | 16.14 | Centre Island, Stainless Steel Appl, Hardwood Floor |
| Room 2 | Main | Dining Ro | 17.97 | 15.97 | Hardwood Floor, Cathedral Ceiling(s) |
| Room 3 | Main | Living Ro | 27.98 | 21.98 | Hardwood Floor, Cathedral Ceiling(s), Walk-Out |
| Room 4 | Main | Bedroom | 18.99 | 10.99 | Hardwood Floor |
| Room 5 | Main | Bedroom | 18.83 | 10.73 | Hardwood Floor |
| Room 6 | Second | Primary B | 18.47 | 17.38 | Hardwood Floor, Cathedral Ceiling(s), Ensuite Bath |
| Room 7 | Second | Loft | 26.14 | 14.66 | Hardwood Floor |
| Room 8 | Lower | Family Ro | 32.96 | 22.99 | Concrete Floor |
| Room 9 | Lower | Bedroom | 15.48 | 11.32 | Concrete Floor |
| Room 10 | Lower | Bedroom | 11.97 | 11.97 | Concrete Floor |
| Room 11 | Lower | Laundry | 11.15 | 7.97 | Concrete Floor |
| Washroom Type | No. of Pieces | Level |
| Washroom Type 1 | 5 | Third |
| Washroom Type 2 | 3 | Second |
| Washroom Type 3 | 3 | Ground |
| Washroom Type 4 | 0 | |
| Washroom Type 5 | 0 |
| Total Area: | 0.00 |
| Approximatly Age: | 6-15 |
| Property Type: | Detached |
| Style: | 3-Storey |
| Exterior: | Wood |
| Garage Type: | Detached |
| (Parking/)Drive: | Front Yard |
| Drive Parking Spaces: | 6 |
| Park #1 | |
| Parking Type: | Front Yard |
| Park #2 | |
| Parking Type: | Front Yard |
| Pool: | None |
| Other Structures: | Other, Shed |
| Approximatly Age: | 6-15 |
| Approximatly Square Footage: | 3500-5000 |
| Property Features: | Lake Access, Library |
| CAC Included: | N |
| Water Included: | N |
| Cabel TV Included: | N |
| Common Elements Included: | N |
| Heat Included: | N |
| Parking Included: | N |
| Condo Tax Included: | N |
| Building Insurance Included: | N |
| Fireplace/Stove: | Y |
| Heat Type: | Other |
| Central Air Conditioning: | Central Air |
| Central Vac: | N |
| Laundry Level: | Syste |
| Ensuite Laundry: | F |
| Sewers: | Sewer |
| Utilities-Cable: | Y |
| Utilities-Hydro: | Y |
$
%
Years
This calculator is for demonstration purposes only. Always consult a professional
financial advisor before making personal financial decisions.
| Although the information displayed is believed to be accurate, no warranties or representations are made of any kind. |
| PSR |
|
|

Shawn Syed, AMP
Broker
Dir:
416-786-7848
Bus:
(416) 494-7653
Fax:
1 866 229 3159
| Virtual Tour | Book Showing | Email a Friend |
Jump To:
At a Glance:
| Type: | Freehold - Detached |
| Area: | Muskoka |
| Municipality: | Muskoka Lakes |
| Neighbourhood: | Dufferin Grove |
| Style: | 3-Storey |
| Approximate Age: | 6-15 |
| Tax: | $10,670 |
| Beds: | 5 |
| Baths: | 3 |
| Fireplace: | Y |
| Pool: | None |
Locatin Map:
Payment Calculator:

