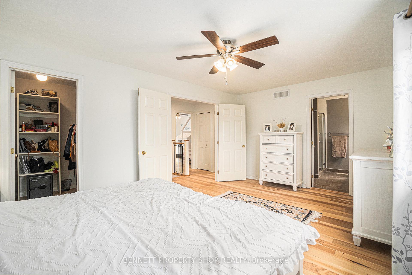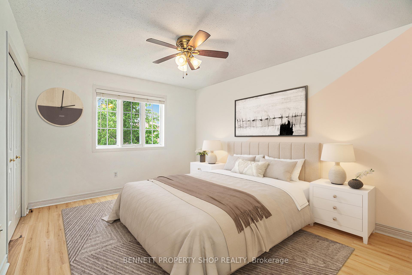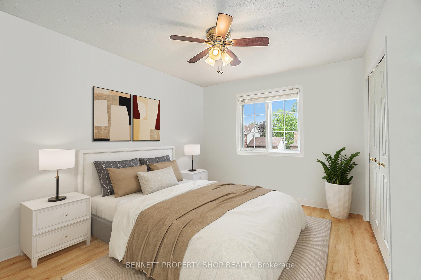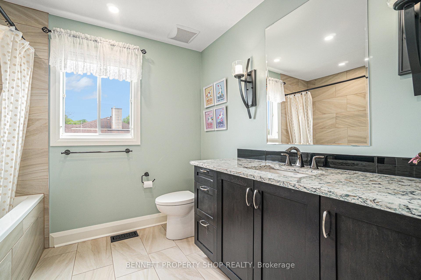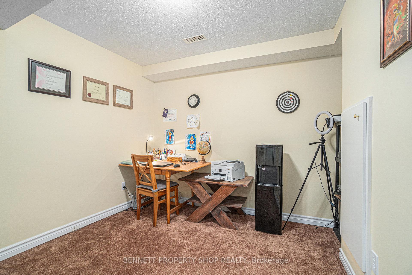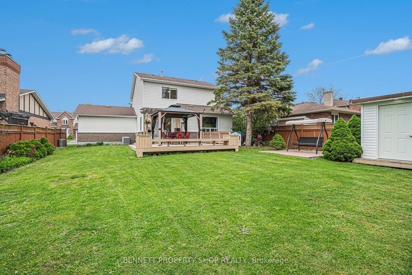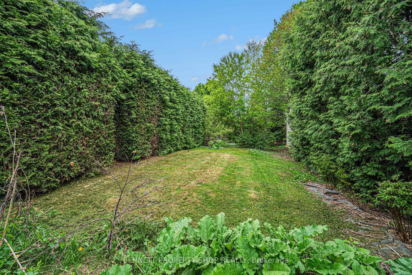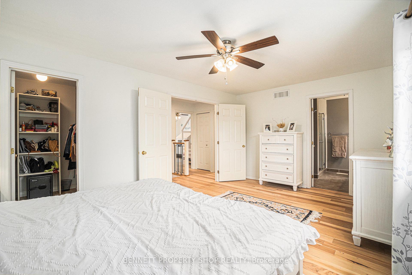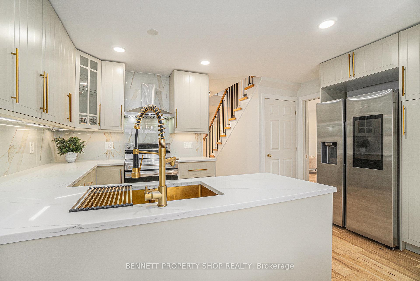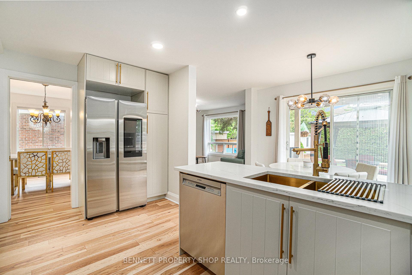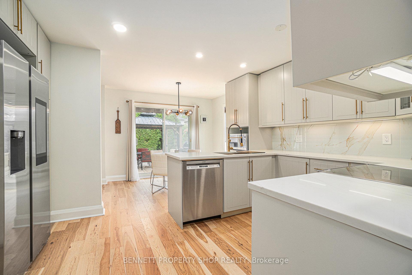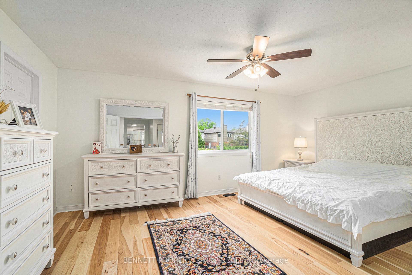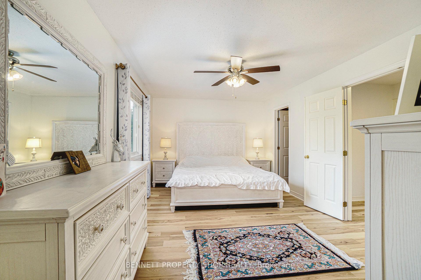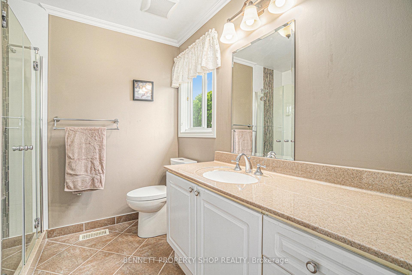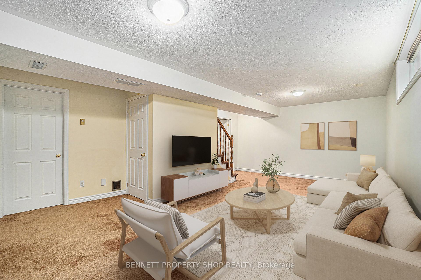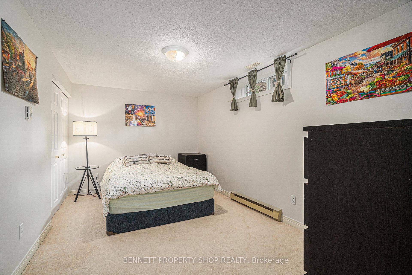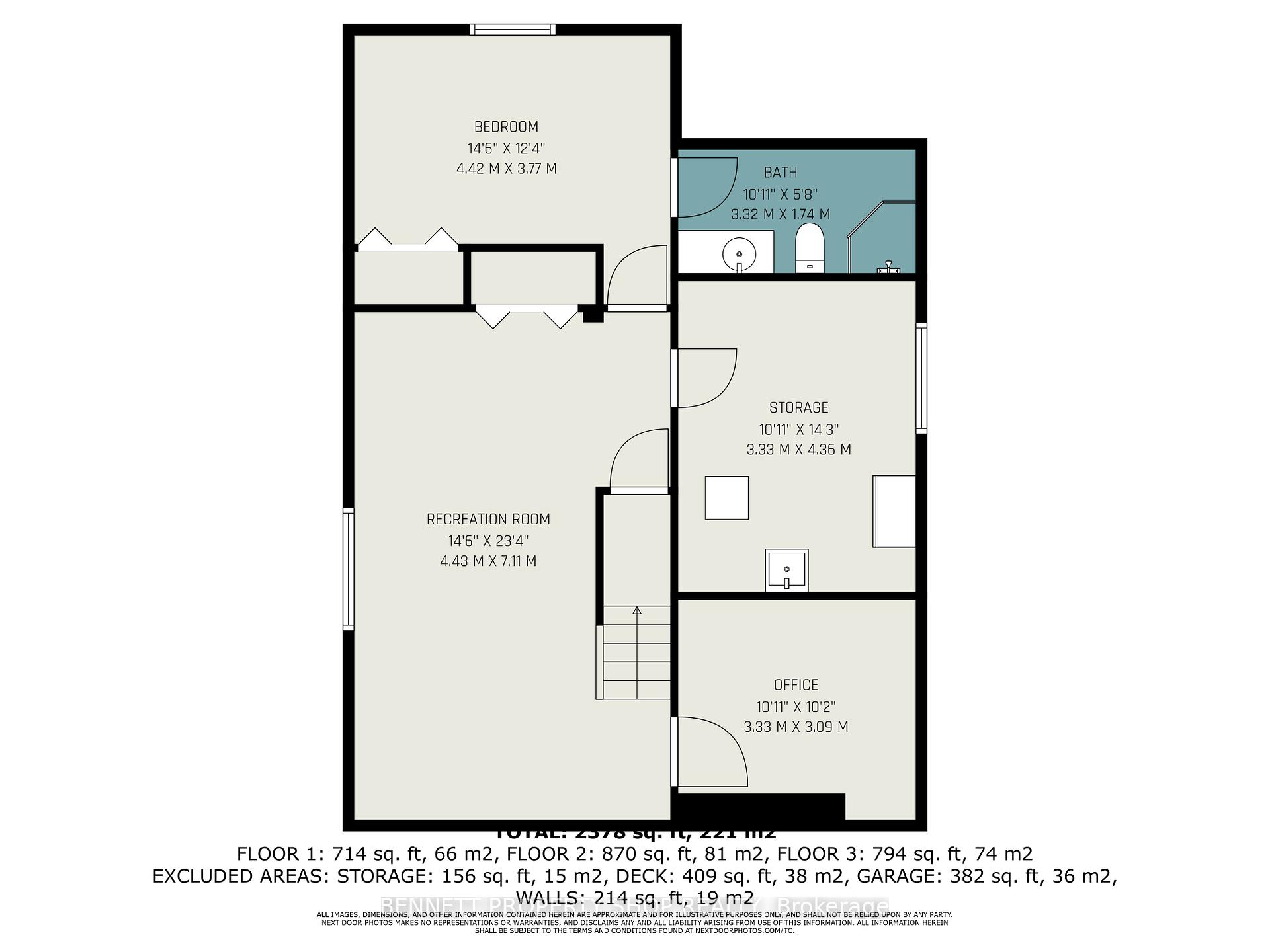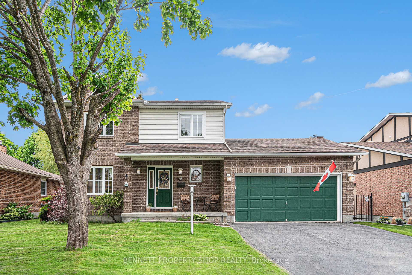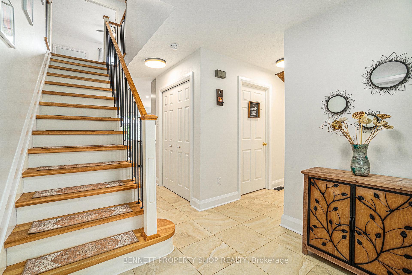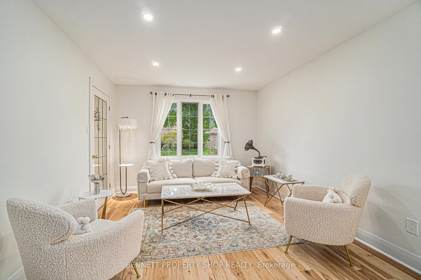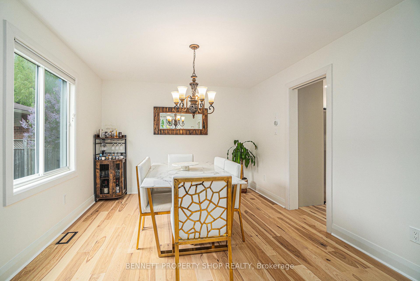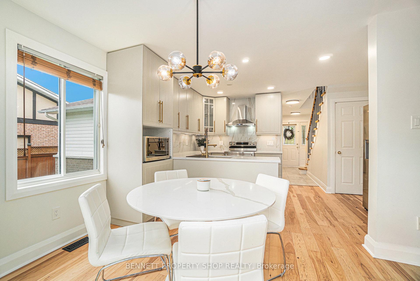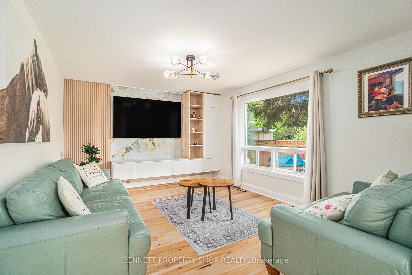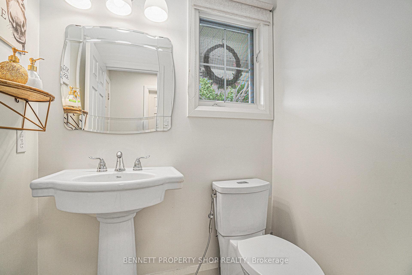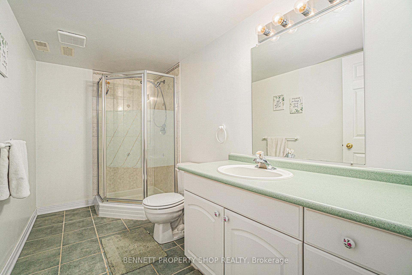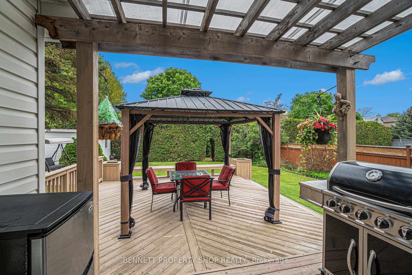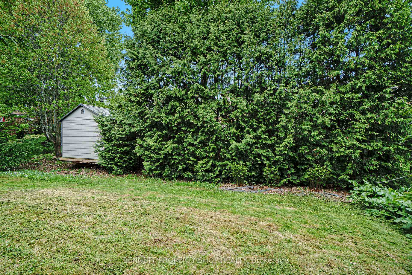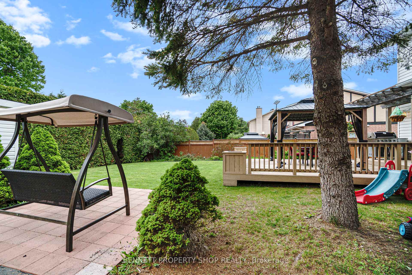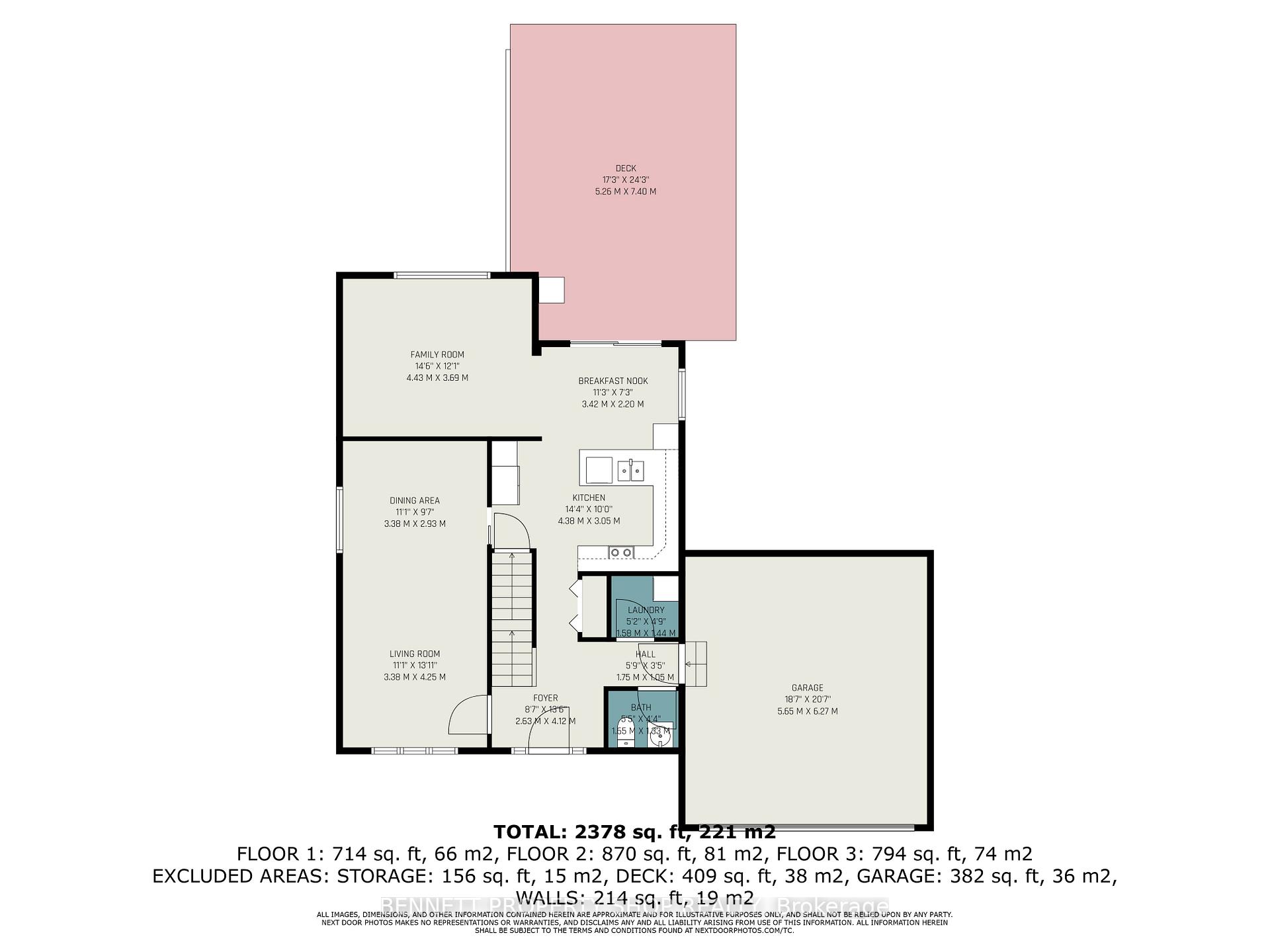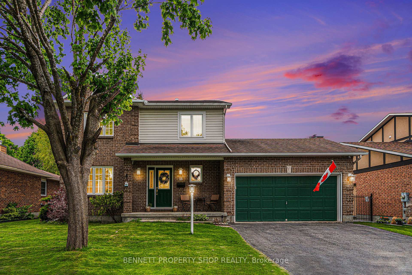$999,999
Available - For Sale
Listing ID: X12174265
23 Springwood Circ , Stittsville - Munster - Richmond, K2S 1W2, Ottawa
| Welcome to 23 Springwood Circle in sought-after Amberwood Village - a beautifully renovated home nestled on an exceptional, oversized private lot! This stunning property boasts a backyard oasis featuring a pool sized yard, stunning gazebo & deck area with built in flower boxes and a custom garden hobby house with power, granite countertops, and built-in cupboards perfect for gardening enthusiasts, creatives, or anyone seeking a tranquil retreat. Inside, you'll find extensive renovations throughout: a modernized kitchen, updated bathrooms, hardwood flooring on both the main and second levels, pot lights, custom window treatments, fresh paint, new staircase, and more! The main floor offers a bright living room, formal dining room, cozy family room overlooking the lush rear gardens, and convenient main floor laundry. Upstairs, the spacious primary suite is located at the back of the home for added privacy and includes a walk-in closet and fully updated ensuite. Two additional generously sized bedrooms and a full bath with a Jacuzzi tub complete the second floor. The fully finished lower level adds incredible living space, including a large rec room, home office, an additional bedroom with its own ensuite, and ample storage. Live in a vibrant community with top-rated schools, amenities, transit, and so close to the Amberwood Village Golf and Recreation Club where you can enjoy golf, pickleball, swimming, and dining all within minutes of your doorstep. This is more than a home it's a lifestyle! |
| Price | $999,999 |
| Taxes: | $4877.00 |
| Occupancy: | Owner |
| Address: | 23 Springwood Circ , Stittsville - Munster - Richmond, K2S 1W2, Ottawa |
| Directions/Cross Streets: | Springwood Circle & Trailway Circle |
| Rooms: | 12 |
| Rooms +: | 5 |
| Bedrooms: | 3 |
| Bedrooms +: | 1 |
| Family Room: | T |
| Basement: | Full, Finished |
| Level/Floor | Room | Length(ft) | Width(ft) | Descriptions | |
| Room 1 | Main | Foyer | 8.63 | 13.51 | |
| Room 2 | Main | Powder Ro | 5.08 | 5.02 | |
| Room 3 | Main | Laundry | 5.18 | 4.72 | |
| Room 4 | Main | Living Ro | 11.09 | 13.94 | |
| Room 5 | Main | Dining Ro | 11.09 | 9.61 | |
| Room 6 | Main | Kitchen | 14.37 | 10 | |
| Room 7 | Main | Breakfast | 11.22 | 7.22 | |
| Room 8 | Main | Family Ro | 14.53 | 12.1 | |
| Room 9 | Second | Primary B | 17.65 | 10.96 | Walk-In Closet(s) |
| Room 10 | Second | Bathroom | 7.77 | 7.97 | 3 Pc Ensuite |
| Room 11 | Second | Bedroom 2 | 11.05 | 13.02 | |
| Room 12 | Second | Bedroom 3 | 9.91 | 12.66 | |
| Room 13 | Second | Bathroom | 7.81 | 9.05 | 3 Pc Bath |
| Room 14 | Lower | Recreatio | 14.53 | 23.32 | |
| Room 15 | Lower | Office | 10.92 | 10.14 |
| Washroom Type | No. of Pieces | Level |
| Washroom Type 1 | 2 | Main |
| Washroom Type 2 | 4 | Second |
| Washroom Type 3 | 3 | Second |
| Washroom Type 4 | 3 | Lower |
| Washroom Type 5 | 0 |
| Total Area: | 0.00 |
| Property Type: | Detached |
| Style: | 2-Storey |
| Exterior: | Brick, Vinyl Siding |
| Garage Type: | Attached |
| Drive Parking Spaces: | 4 |
| Pool: | None |
| Other Structures: | Fence - Full, |
| Approximatly Square Footage: | 1500-2000 |
| Property Features: | Fenced Yard |
| CAC Included: | N |
| Water Included: | N |
| Cabel TV Included: | N |
| Common Elements Included: | N |
| Heat Included: | N |
| Parking Included: | N |
| Condo Tax Included: | N |
| Building Insurance Included: | N |
| Fireplace/Stove: | Y |
| Heat Type: | Forced Air |
| Central Air Conditioning: | Central Air |
| Central Vac: | N |
| Laundry Level: | Syste |
| Ensuite Laundry: | F |
| Sewers: | Sewer |
$
%
Years
This calculator is for demonstration purposes only. Always consult a professional
financial advisor before making personal financial decisions.
| Although the information displayed is believed to be accurate, no warranties or representations are made of any kind. |
| BENNETT PROPERTY SHOP REALTY |
|
|

Shawn Syed, AMP
Broker
Dir:
416-786-7848
Bus:
(416) 494-7653
Fax:
1 866 229 3159
| Book Showing | Email a Friend |
Jump To:
At a Glance:
| Type: | Freehold - Detached |
| Area: | Ottawa |
| Municipality: | Stittsville - Munster - Richmond |
| Neighbourhood: | 8202 - Stittsville (Central) |
| Style: | 2-Storey |
| Tax: | $4,877 |
| Beds: | 3+1 |
| Baths: | 4 |
| Fireplace: | Y |
| Pool: | None |
Locatin Map:
Payment Calculator:

