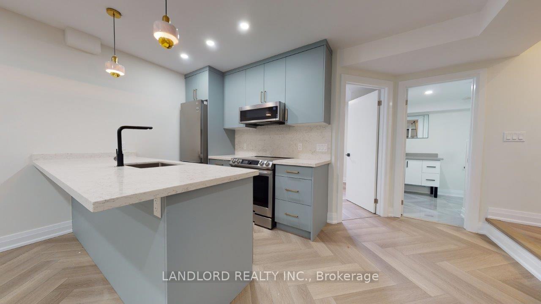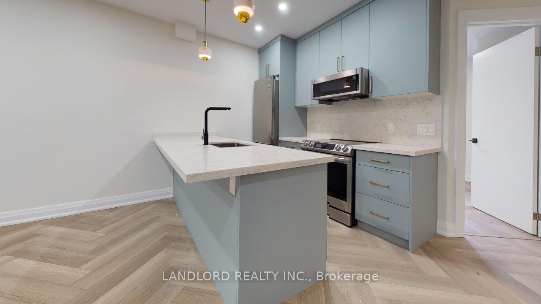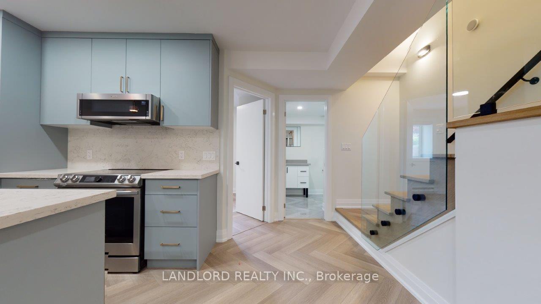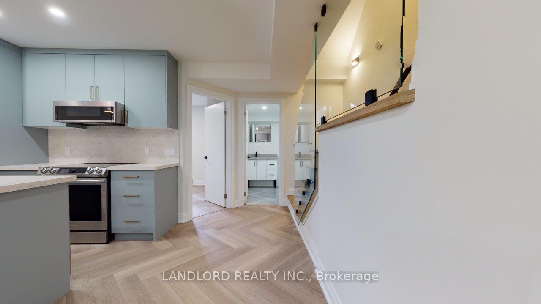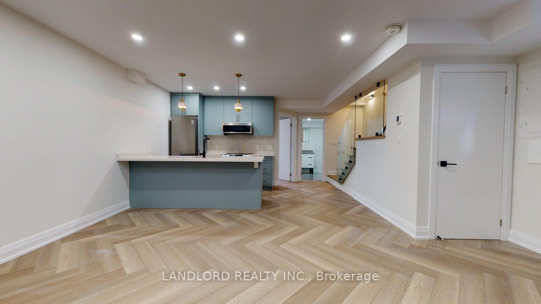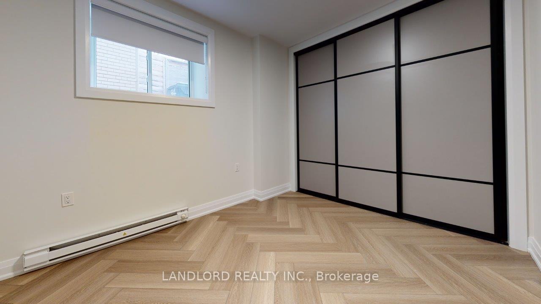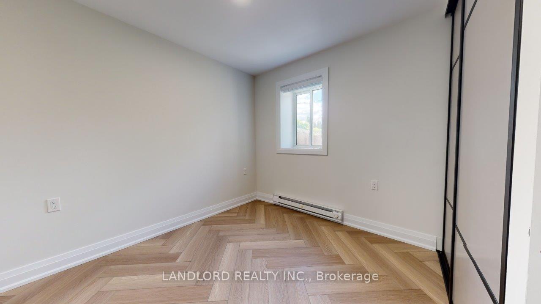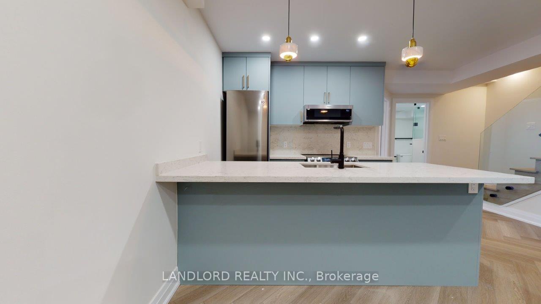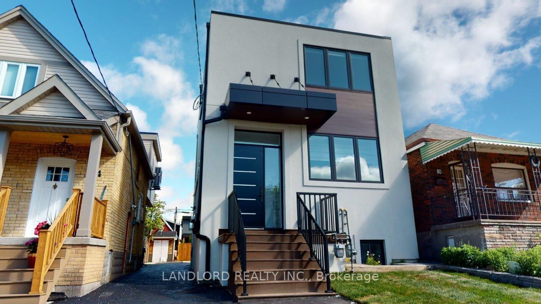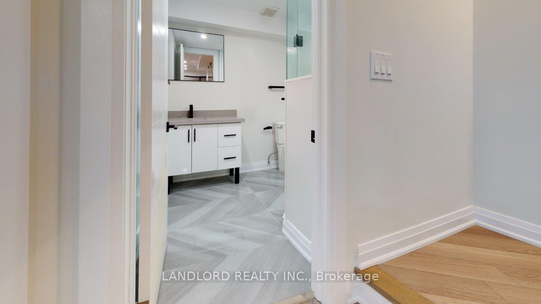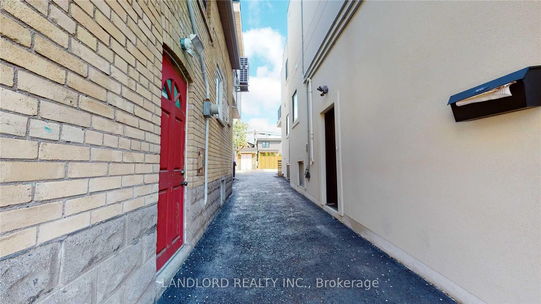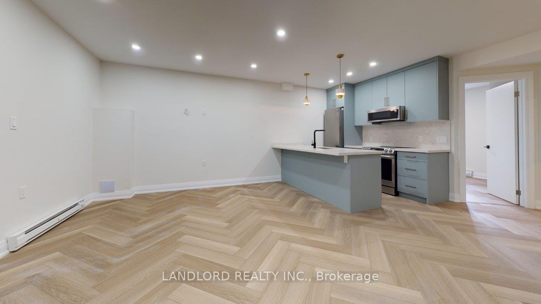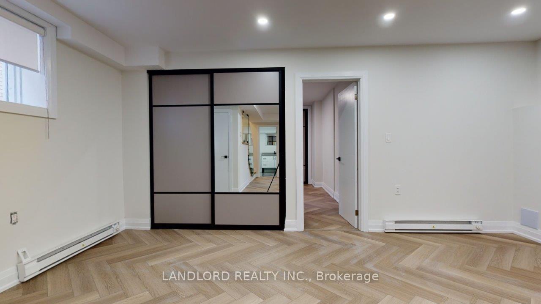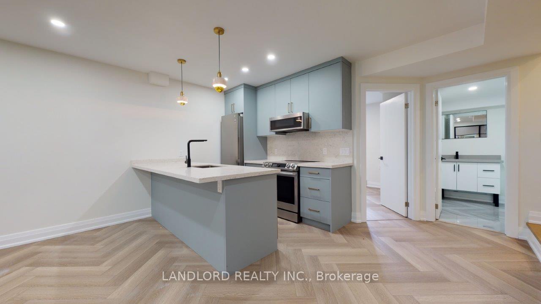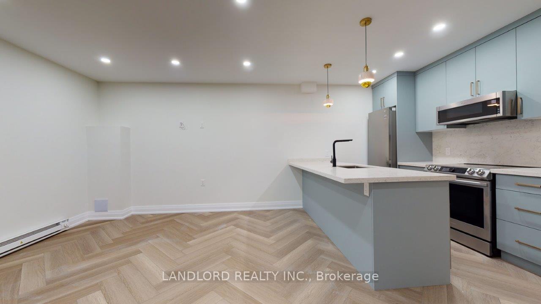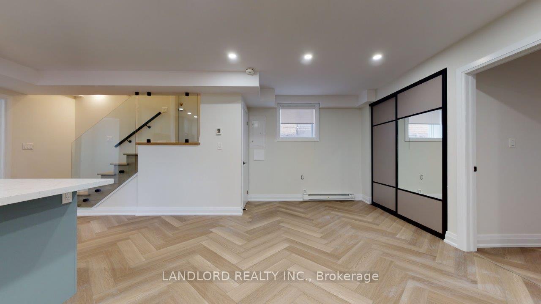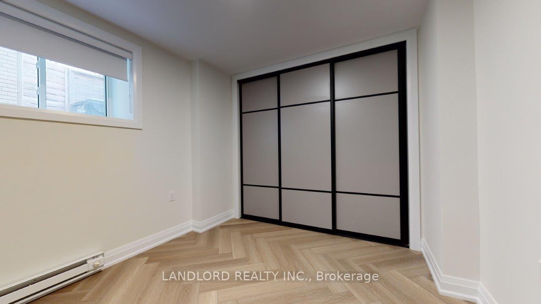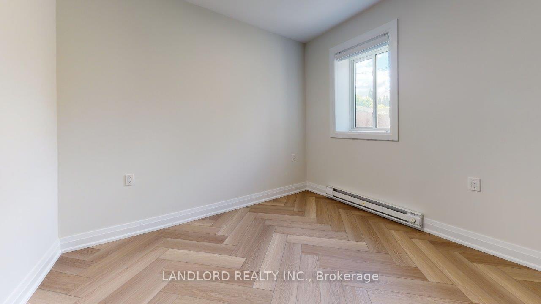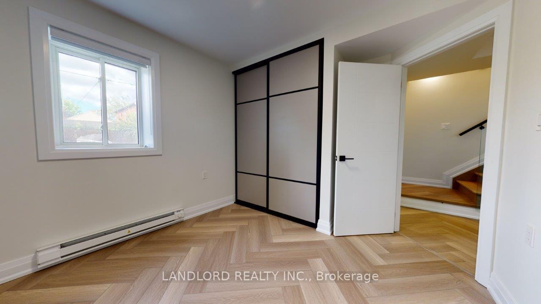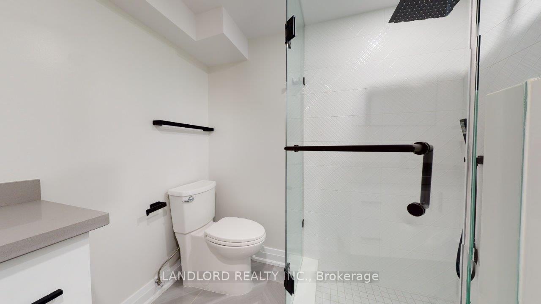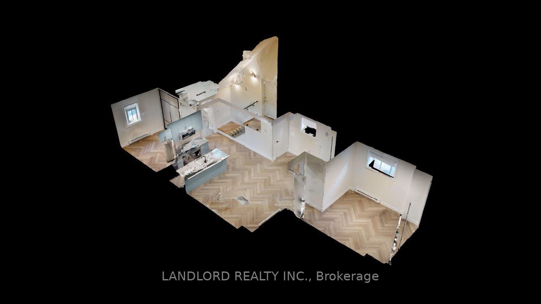$2,300
Available - For Rent
Listing ID: W12174264
82 Livingstone Aven , Toronto, M6E 2L8, Toronto
| Recent newer construction property with Lower Unit available immediately. 2 Br, 1 Bathroom Suite In A Sought After Family Friendly Neighbourhood With Upgrades Galore, Modern Kitchen With Quartz Counters & Backsplash, Centre Island & S/S Appl. Stunningly Stylish Bathroom, Ensuite Washer & Dryer, Tankless Water Heater. Too Many Features To Mention. Great Location Near Many Area Amenities & Transit. Professionally Managed. Carefree Living At Its Finest. |
| Price | $2,300 |
| Taxes: | $0.00 |
| Occupancy: | Vacant |
| Address: | 82 Livingstone Aven , Toronto, M6E 2L8, Toronto |
| Directions/Cross Streets: | Allen Rd & Eglinton Ave W |
| Rooms: | 5 |
| Bedrooms: | 2 |
| Bedrooms +: | 0 |
| Family Room: | F |
| Basement: | None |
| Furnished: | Unfu |
| Level/Floor | Room | Length(ft) | Width(ft) | Descriptions | |
| Room 1 | Ground | Living Ro | 17.91 | 12.4 | Vinyl Floor, Pot Lights, Closet |
| Room 2 | Ground | Dining Ro | 17.91 | 12.4 | Combined w/Living, Vinyl Floor, Pot Lights |
| Room 3 | Ground | Kitchen | 8.5 | 6.99 | Quartz Counter, Stainless Steel Appl, Backsplash |
| Room 4 | Ground | Bedroom | 10 | 8.66 | Vinyl Floor, Window, Closet |
| Room 5 | Ground | Bedroom 2 | 10.82 | 9.91 | Vinyl Floor, Window, Closet |
| Washroom Type | No. of Pieces | Level |
| Washroom Type 1 | 3 | Flat |
| Washroom Type 2 | 0 | |
| Washroom Type 3 | 0 | |
| Washroom Type 4 | 0 | |
| Washroom Type 5 | 0 |
| Total Area: | 0.00 |
| Property Type: | Detached |
| Style: | 2-Storey |
| Exterior: | Stucco (Plaster) |
| Garage Type: | None |
| (Parking/)Drive: | Mutual |
| Drive Parking Spaces: | 0 |
| Park #1 | |
| Parking Type: | Mutual |
| Park #2 | |
| Parking Type: | Mutual |
| Pool: | None |
| Laundry Access: | Ensuite |
| Approximatly Square Footage: | < 700 |
| Property Features: | Library, Public Transit |
| CAC Included: | N |
| Water Included: | Y |
| Cabel TV Included: | N |
| Common Elements Included: | N |
| Heat Included: | N |
| Parking Included: | N |
| Condo Tax Included: | N |
| Building Insurance Included: | N |
| Fireplace/Stove: | N |
| Heat Type: | Baseboard |
| Central Air Conditioning: | None |
| Central Vac: | N |
| Laundry Level: | Syste |
| Ensuite Laundry: | F |
| Sewers: | Sewer |
| Although the information displayed is believed to be accurate, no warranties or representations are made of any kind. |
| LANDLORD REALTY INC. |
|
|

Shawn Syed, AMP
Broker
Dir:
416-786-7848
Bus:
(416) 494-7653
Fax:
1 866 229 3159
| Book Showing | Email a Friend |
Jump To:
At a Glance:
| Type: | Freehold - Detached |
| Area: | Toronto |
| Municipality: | Toronto W04 |
| Neighbourhood: | Briar Hill-Belgravia |
| Style: | 2-Storey |
| Beds: | 2 |
| Baths: | 1 |
| Fireplace: | N |
| Pool: | None |
Locatin Map:

