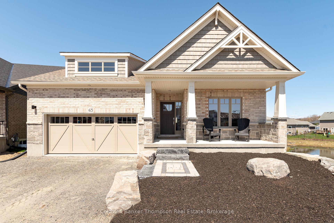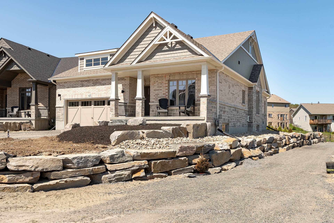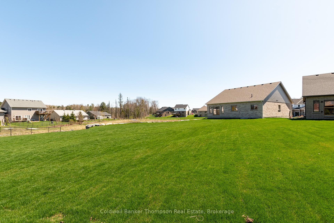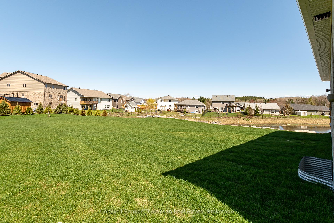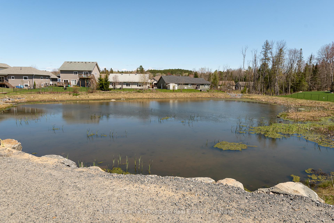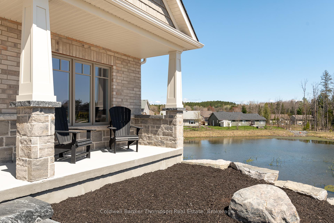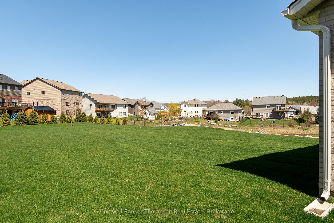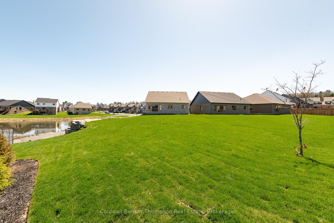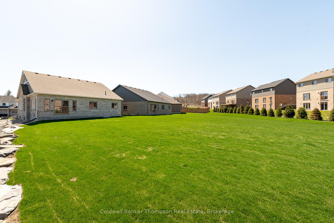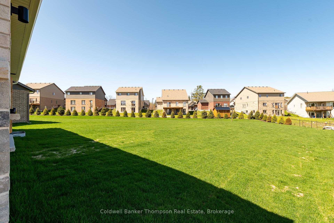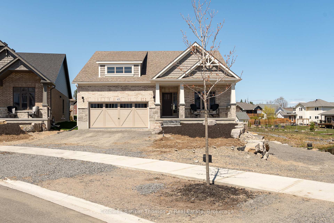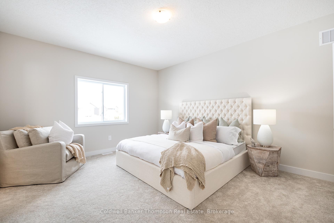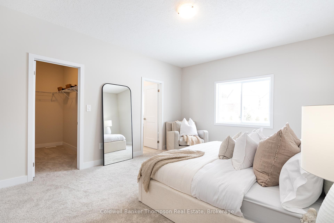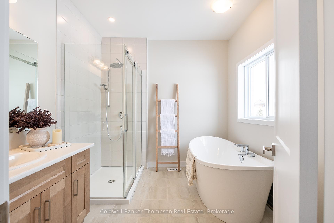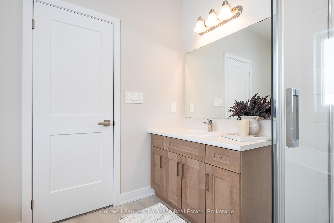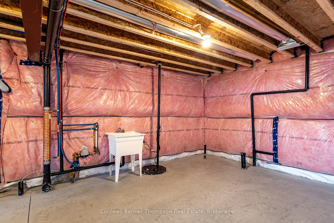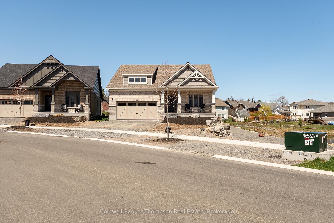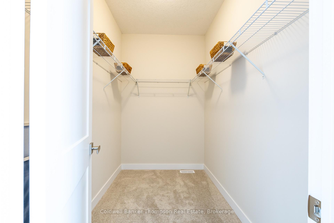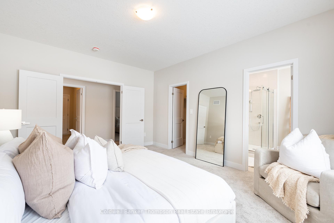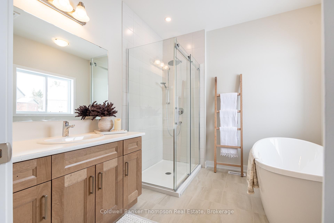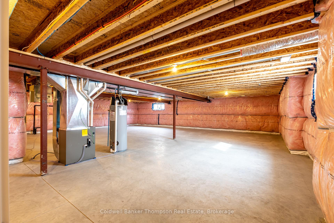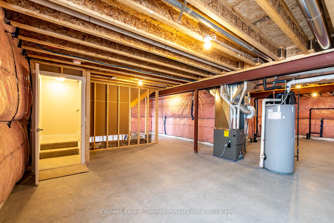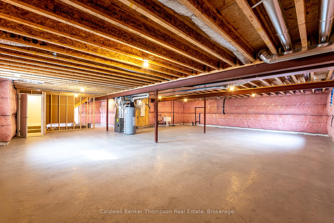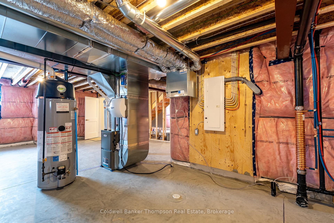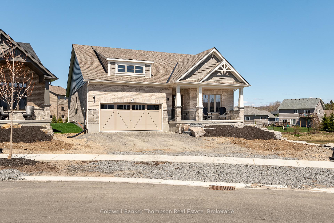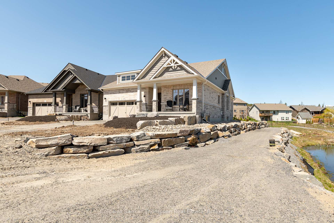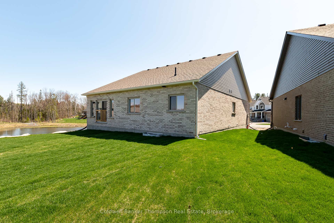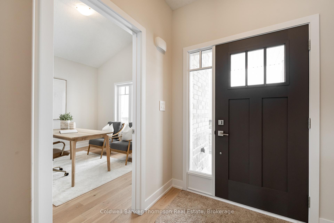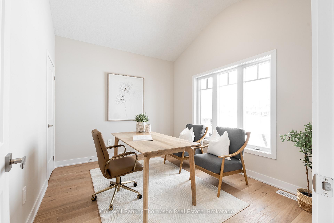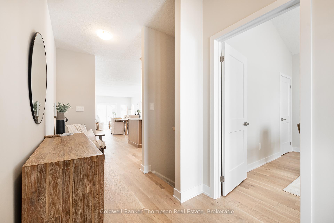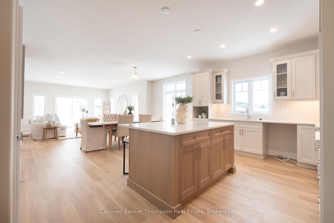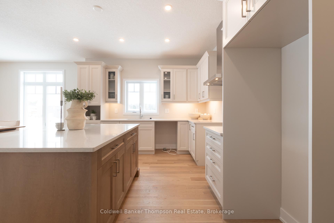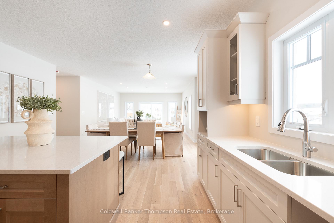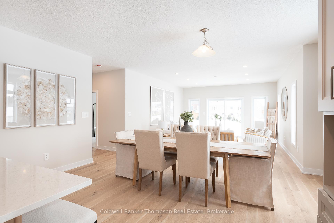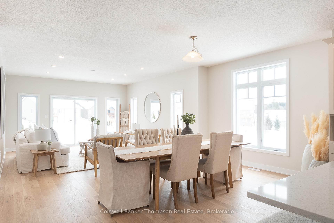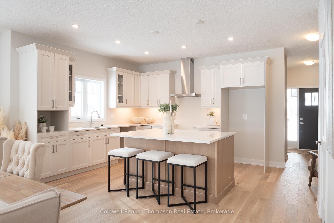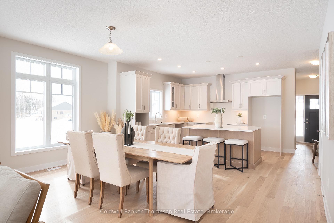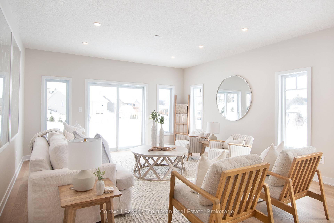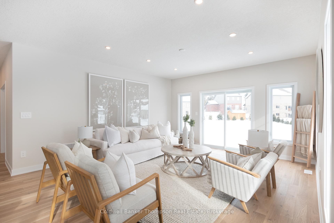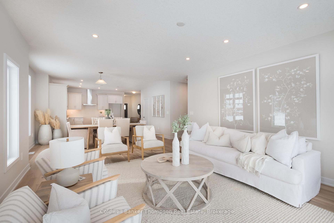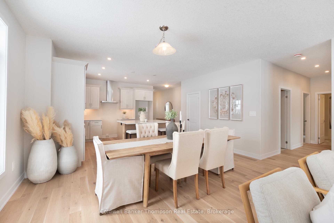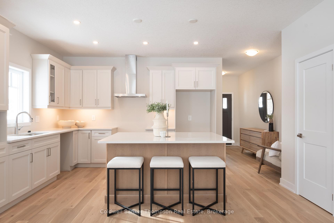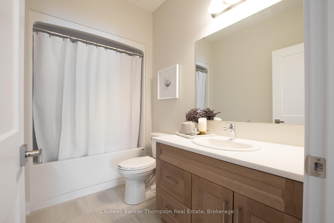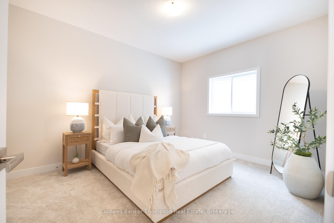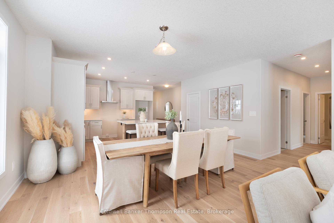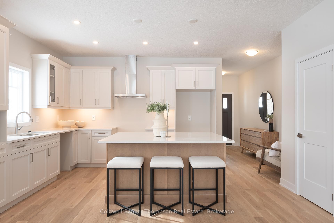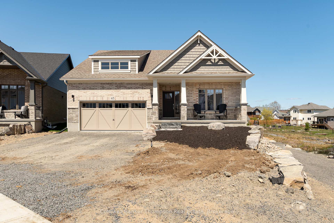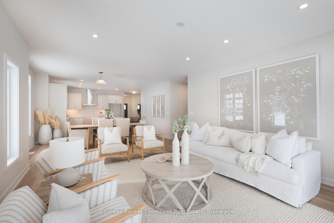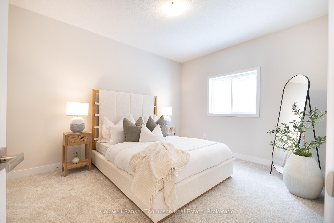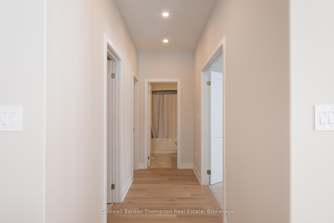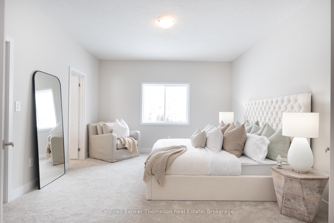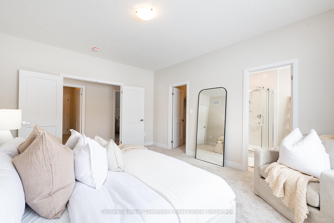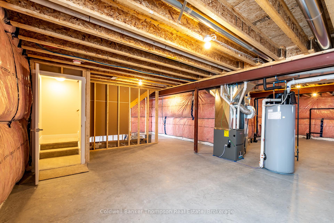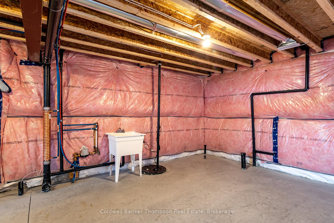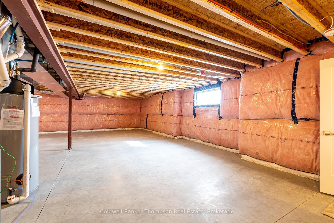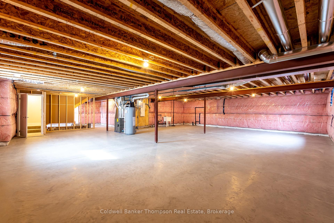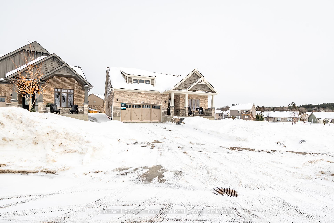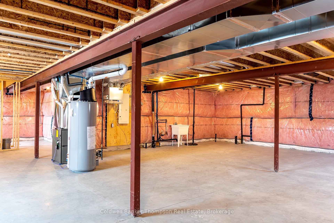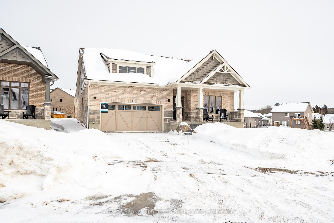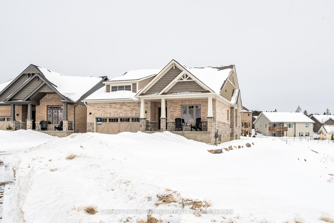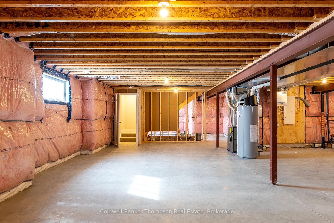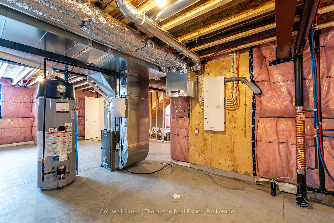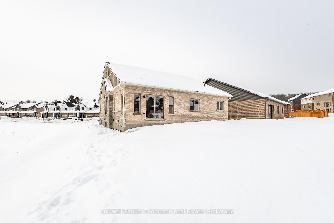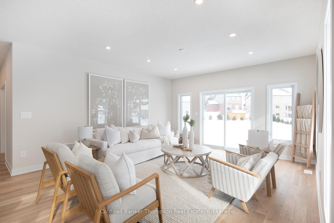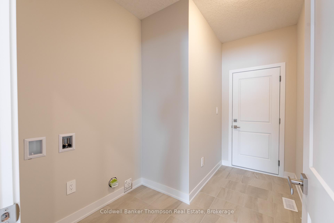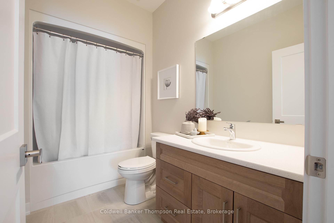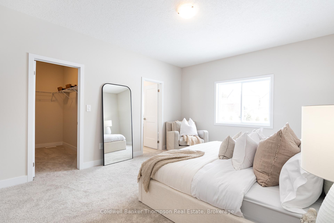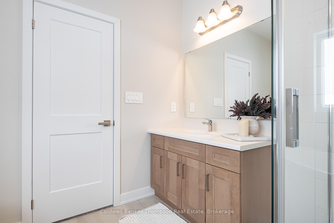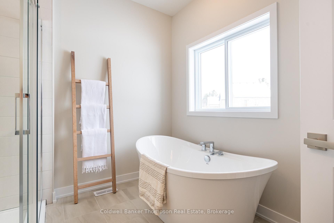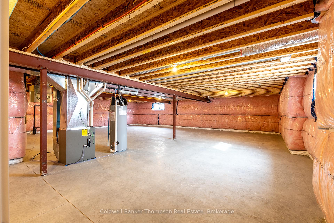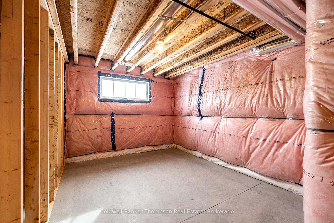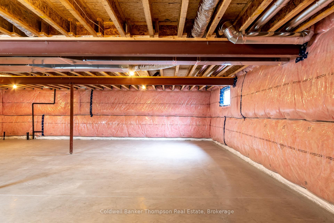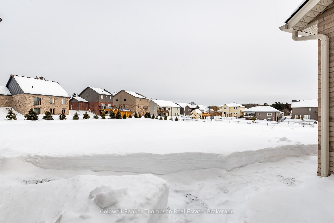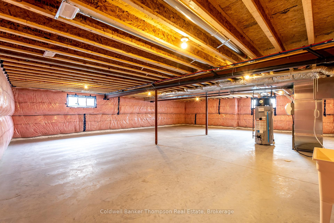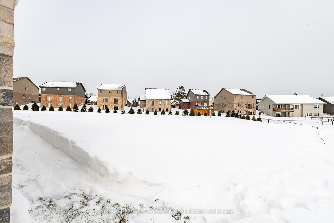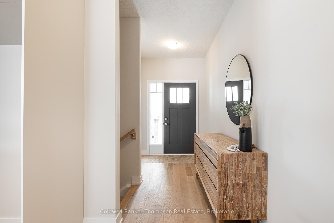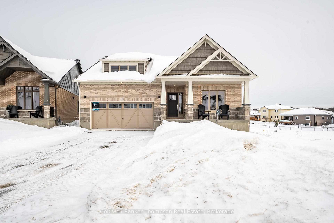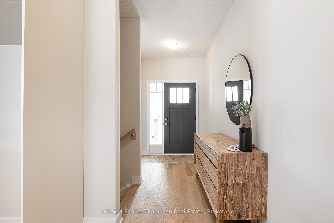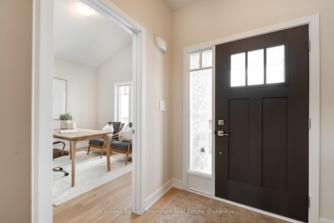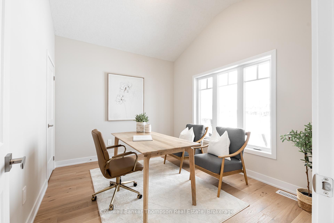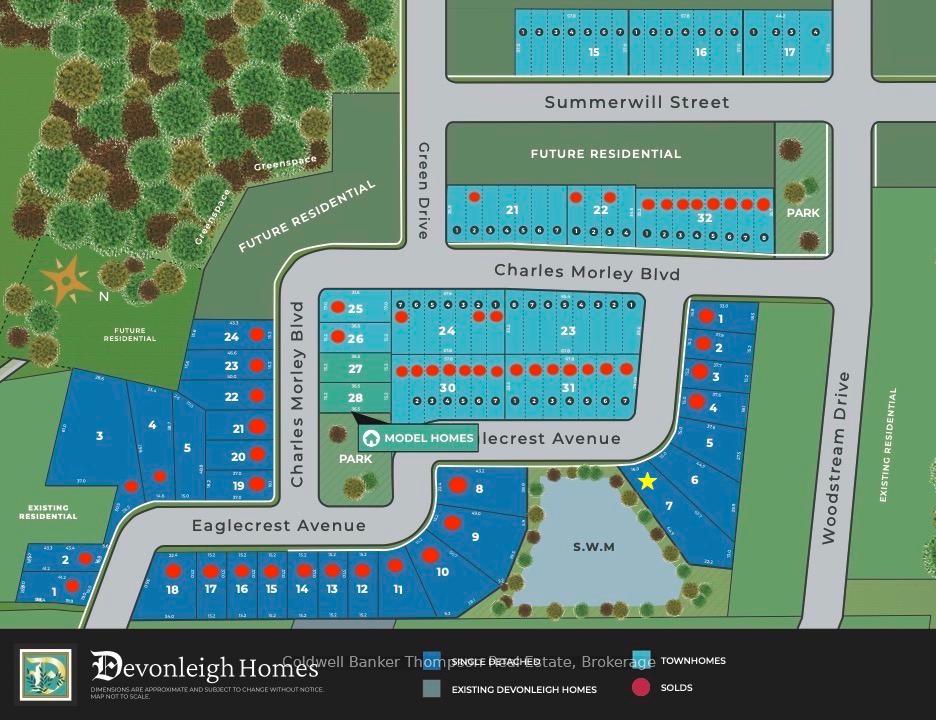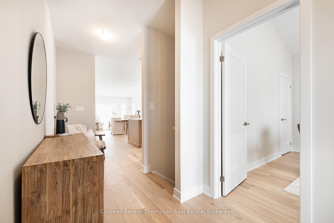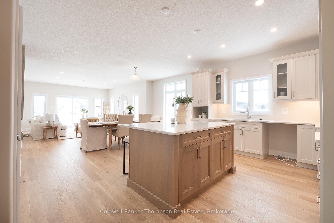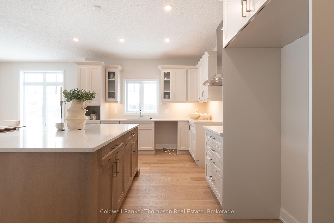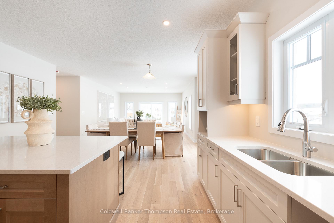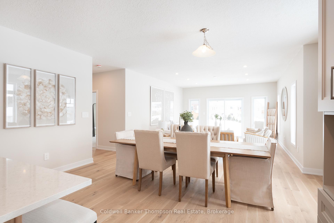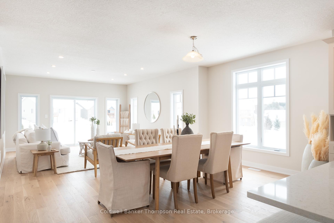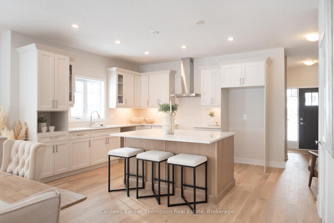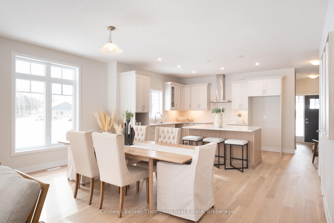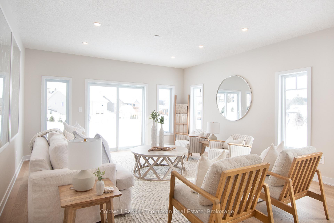$919,900
Available - For Sale
Listing ID: X11995155
65 Eaglecrest Aven , Huntsville, P1H 0G5, Muskoka
| Move right into this brand-new Muskoka floor plan home, ready for immediate occupancy in the sought-after Woodstream community by Devonleigh Homes! Perfectly positioned on a premium oversized lot beside the communitys picturesque pond, this beautifully upgraded home offers a seamless blend of style and comfort. Step inside to a spacious foyer leading to a bright front denideal for a home office or easily converted into a third bedroom. The open-concept kitchen, living, and dining area is an entertainers dream, featuring a custom kitchen design typically reserved for corner lots, an extra window for natural light, under-cabinet valance and lighting, quartz countertops, an oversized island, and an abundance of pot lights. Hardwood flooring flows through most of the main level, complementing the upgraded interior doors, hardware, trim, and baseboards. The generous primary suite boasts a walk-in closet and a private 4-piece ensuite, while a second bedroom and additional 4-piece bath provide ample space for guests. Enjoy the convenience of inside entry from the double-car garage into the laundry/mudroom. The unfinished basement offers endless potential for additional living space. Outside, the striking stone, vinyl, and brick exterior is enhanced by a charming front porch, sodded front and rear yard, a paved double driveway, and coniferous trees already planted for added privacy. With full municipal services, a natural gas forced air furnace, and the peace of mind of a full Tarion warranty, this exceptional home is a rare find! |
| Price | $919,900 |
| Taxes: | $0.00 |
| Assessment Year: | 2024 |
| Occupancy: | Vacant |
| Address: | 65 Eaglecrest Aven , Huntsville, P1H 0G5, Muskoka |
| Acreage: | < .50 |
| Directions/Cross Streets: | Muskoka Rd 3 and Eaglecrest Ave |
| Rooms: | 9 |
| Rooms +: | 0 |
| Bedrooms: | 2 |
| Bedrooms +: | 0 |
| Family Room: | T |
| Basement: | Full, Unfinished |
| Level/Floor | Room | Length(ft) | Width(ft) | Descriptions | |
| Room 1 | Main | Den | 11.84 | 9.84 | |
| Room 2 | Main | Kitchen | 12 | 12.82 | |
| Room 3 | Main | Breakfast | 15.48 | 10.66 | |
| Room 4 | Main | Great Roo | 15.48 | 16.01 | |
| Room 5 | Main | Primary B | 12.99 | 16.33 | |
| Room 6 | Main | Bedroom | 12.82 | 10.82 |
| Washroom Type | No. of Pieces | Level |
| Washroom Type 1 | 4 | Main |
| Washroom Type 2 | 0 | |
| Washroom Type 3 | 0 | |
| Washroom Type 4 | 0 | |
| Washroom Type 5 | 0 |
| Total Area: | 0.00 |
| Approximatly Age: | New |
| Property Type: | Detached |
| Style: | Bungalow |
| Exterior: | Brick, Stone |
| Garage Type: | Attached |
| (Parking/)Drive: | Private Do |
| Drive Parking Spaces: | 2 |
| Park #1 | |
| Parking Type: | Private Do |
| Park #2 | |
| Parking Type: | Private Do |
| Pool: | None |
| Other Structures: | None |
| Approximatly Age: | New |
| Approximatly Square Footage: | 1500-2000 |
| Property Features: | Golf, Hospital |
| CAC Included: | N |
| Water Included: | N |
| Cabel TV Included: | N |
| Common Elements Included: | N |
| Heat Included: | N |
| Parking Included: | N |
| Condo Tax Included: | N |
| Building Insurance Included: | N |
| Fireplace/Stove: | N |
| Heat Type: | Forced Air |
| Central Air Conditioning: | None |
| Central Vac: | N |
| Laundry Level: | Syste |
| Ensuite Laundry: | F |
| Elevator Lift: | False |
| Sewers: | Sewer |
| Utilities-Cable: | N |
| Utilities-Hydro: | Y |
$
%
Years
This calculator is for demonstration purposes only. Always consult a professional
financial advisor before making personal financial decisions.
| Although the information displayed is believed to be accurate, no warranties or representations are made of any kind. |
| Coldwell Banker Thompson Real Estate |
|
|

Shawn Syed, AMP
Broker
Dir:
416-786-7848
Bus:
(416) 494-7653
Fax:
1 866 229 3159
| Book Showing | Email a Friend |
Jump To:
At a Glance:
| Type: | Freehold - Detached |
| Area: | Muskoka |
| Municipality: | Huntsville |
| Neighbourhood: | Chaffey |
| Style: | Bungalow |
| Approximate Age: | New |
| Beds: | 2 |
| Baths: | 2 |
| Fireplace: | N |
| Pool: | None |
Locatin Map:
Payment Calculator:

