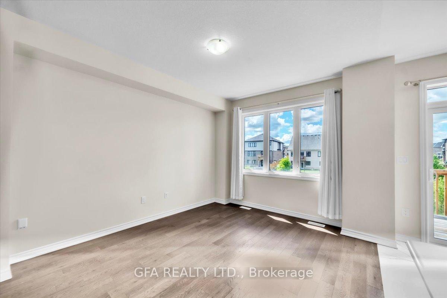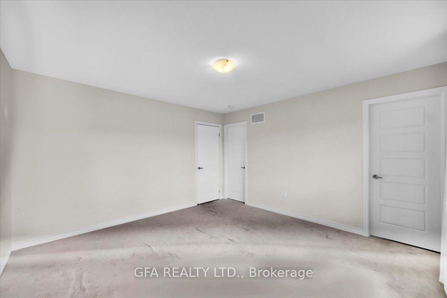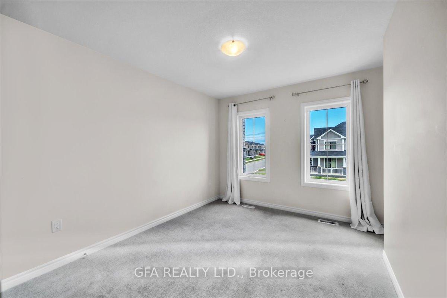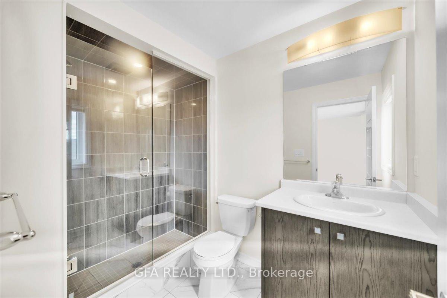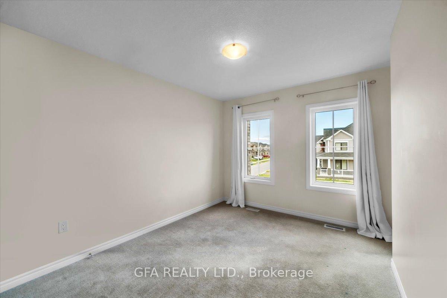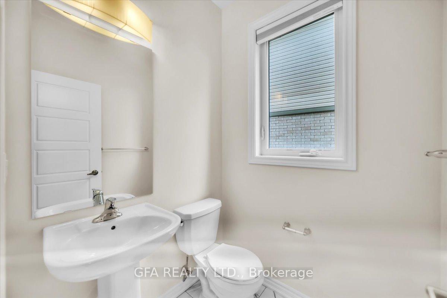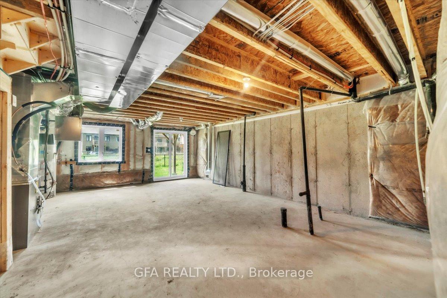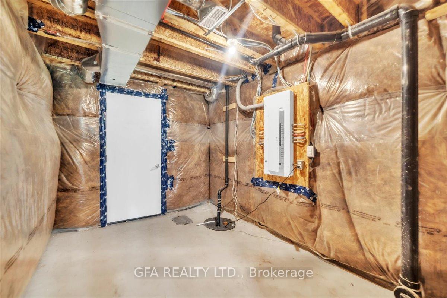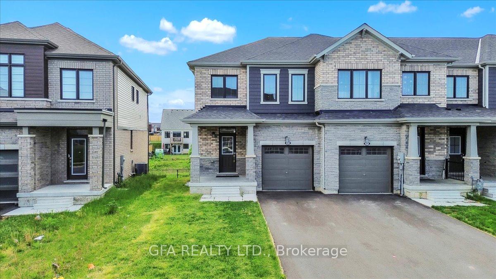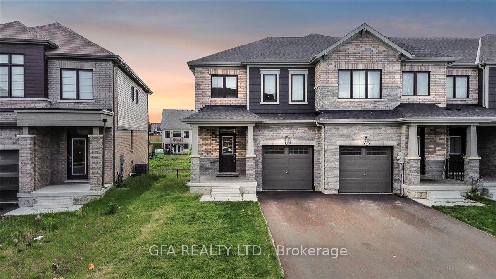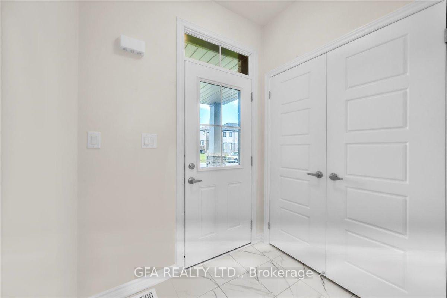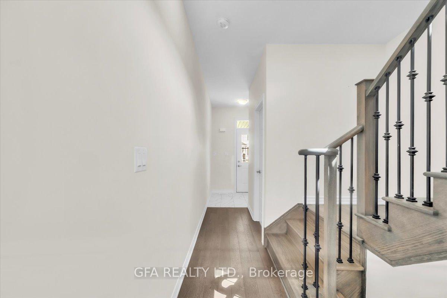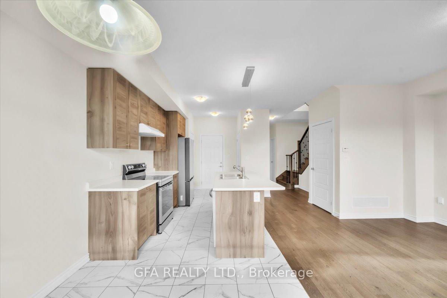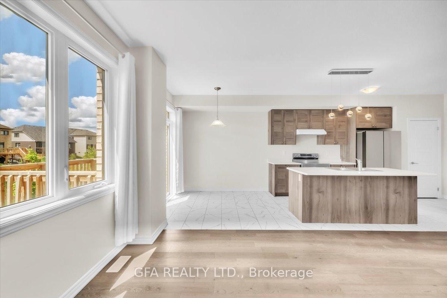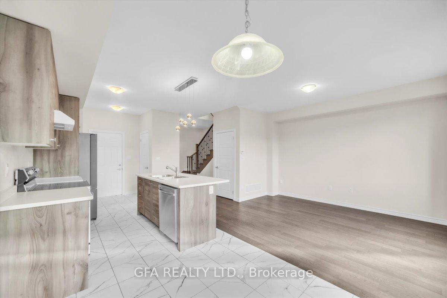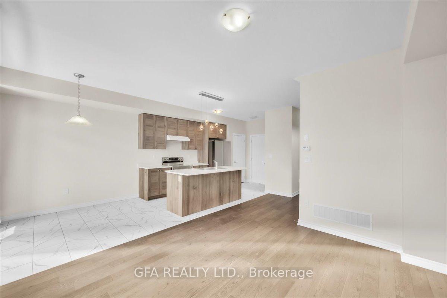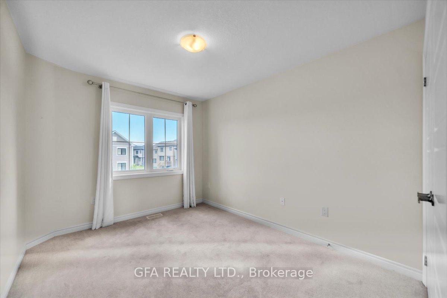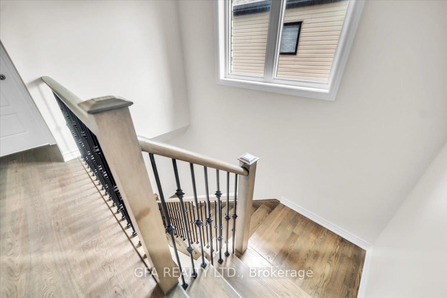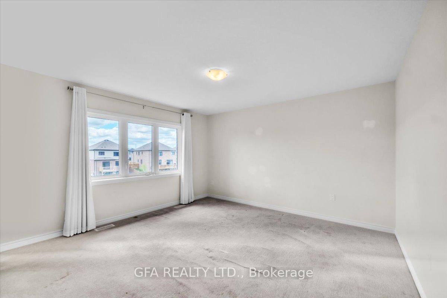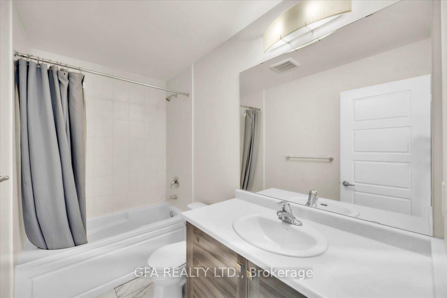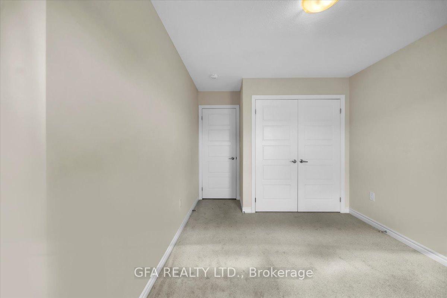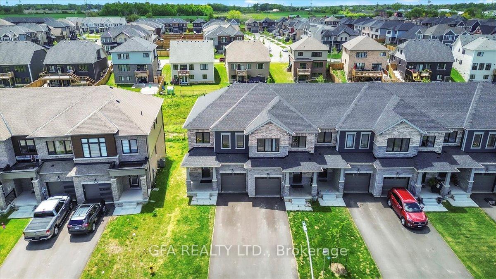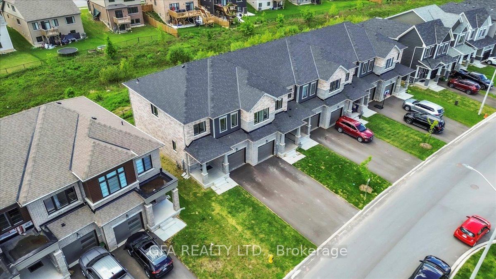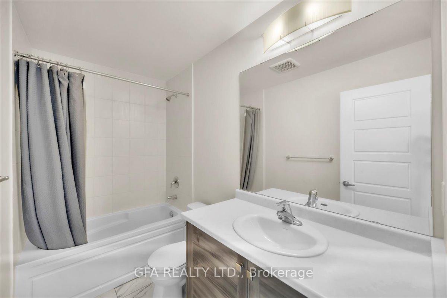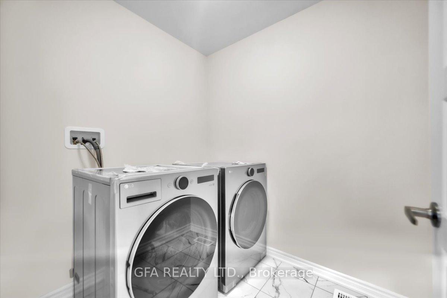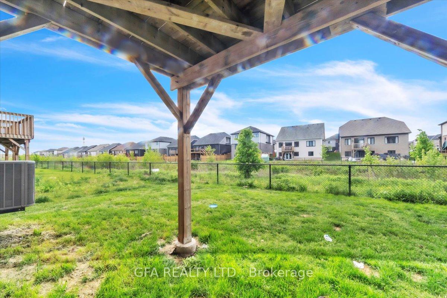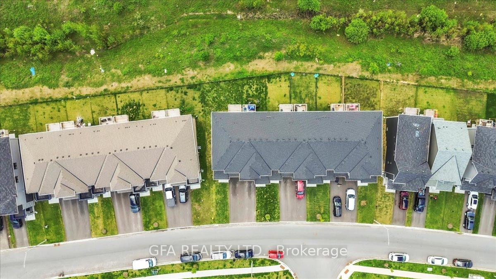$668,800
Available - For Sale
Listing ID: X12174250
325 Vanilla Trai , Thorold, L2V 0K8, Niagara
| Welcome to this stunning corner townhouse by Empire Calderwood, located in the heart of Thorold! Step into your dream home, offering 3 spacious bedrooms, 2.5 bathrooms, and a thoughtfully designed open-concept layout perfect for modern living. Backed by a scenic ravine, this home features a full walkout basement ideal for relaxing evenings and outdoor enjoyment. Inside, you'll find beautiful hardwood flooring throughout the main living areas, complemented by a sleek, contemporary kitchen with a centre island and top-of-the-line stainless steel appliances perfect for cooking and entertaining.The elegant oak staircase leads to the second floor, where you'll discover three generously sized bedrooms filled with natural light. For added convenience, enjoy the ease of second-floor laundry.This home blends comfort, style, and functionality don't miss your chance to make it yours! |
| Price | $668,800 |
| Taxes: | $4782.00 |
| Occupancy: | Vacant |
| Address: | 325 Vanilla Trai , Thorold, L2V 0K8, Niagara |
| Directions/Cross Streets: | Barker Parkway and Lundy's Lane |
| Rooms: | 7 |
| Bedrooms: | 3 |
| Bedrooms +: | 0 |
| Family Room: | F |
| Basement: | Unfinished, Walk-Out |
| Level/Floor | Room | Length(ft) | Width(ft) | Descriptions | |
| Room 1 | Main | Living Ro | 11.15 | 13.78 | Overlooks Backyard, Open Concept |
| Room 2 | Main | Kitchen | 8.2 | 10.5 | Centre Island, Open Concept |
| Room 3 | Second | Primary B | 13.12 | 14.76 | 3 Pc Ensuite, Walk-In Closet(s) |
| Room 4 | Second | Bedroom 2 | 9.51 | 11.81 | Closet |
| Room 5 | Second | Bedroom 3 | 9.51 | 11.48 | Closet |
| Washroom Type | No. of Pieces | Level |
| Washroom Type 1 | 2 | Main |
| Washroom Type 2 | 3 | Second |
| Washroom Type 3 | 4 | Second |
| Washroom Type 4 | 0 | |
| Washroom Type 5 | 0 |
| Total Area: | 0.00 |
| Approximatly Age: | 0-5 |
| Property Type: | Att/Row/Townhouse |
| Style: | 2-Storey |
| Exterior: | Brick |
| Garage Type: | Attached |
| (Parking/)Drive: | Available |
| Drive Parking Spaces: | 2 |
| Park #1 | |
| Parking Type: | Available |
| Park #2 | |
| Parking Type: | Available |
| Pool: | None |
| Approximatly Age: | 0-5 |
| Approximatly Square Footage: | 1100-1500 |
| CAC Included: | N |
| Water Included: | N |
| Cabel TV Included: | N |
| Common Elements Included: | N |
| Heat Included: | N |
| Parking Included: | N |
| Condo Tax Included: | N |
| Building Insurance Included: | N |
| Fireplace/Stove: | N |
| Heat Type: | Forced Air |
| Central Air Conditioning: | Central Air |
| Central Vac: | N |
| Laundry Level: | Syste |
| Ensuite Laundry: | F |
| Elevator Lift: | False |
| Sewers: | Sewer |
$
%
Years
This calculator is for demonstration purposes only. Always consult a professional
financial advisor before making personal financial decisions.
| Although the information displayed is believed to be accurate, no warranties or representations are made of any kind. |
| GFA REALTY LTD. |
|
|

Shawn Syed, AMP
Broker
Dir:
416-786-7848
Bus:
(416) 494-7653
Fax:
1 866 229 3159
| Book Showing | Email a Friend |
Jump To:
At a Glance:
| Type: | Freehold - Att/Row/Townhouse |
| Area: | Niagara |
| Municipality: | Thorold |
| Neighbourhood: | 560 - Rolling Meadows |
| Style: | 2-Storey |
| Approximate Age: | 0-5 |
| Tax: | $4,782 |
| Beds: | 3 |
| Baths: | 3 |
| Fireplace: | N |
| Pool: | None |
Locatin Map:
Payment Calculator:

