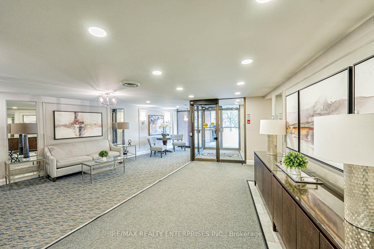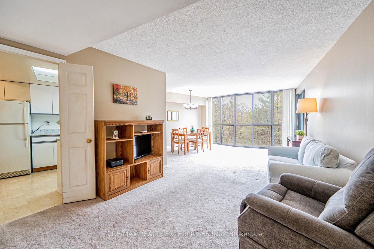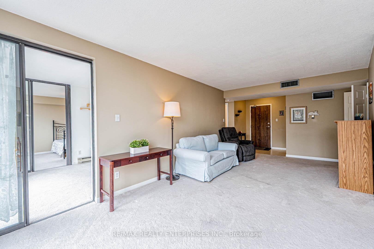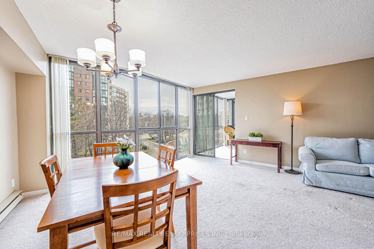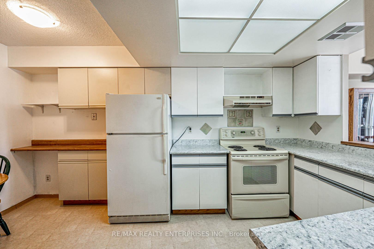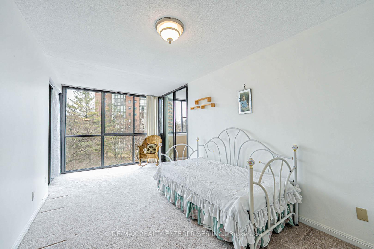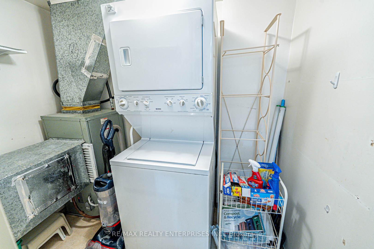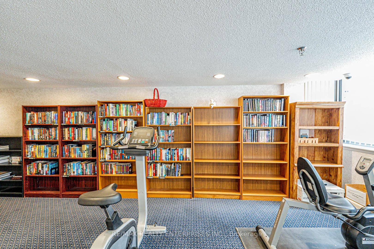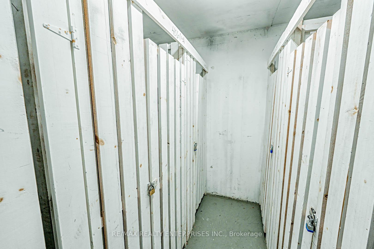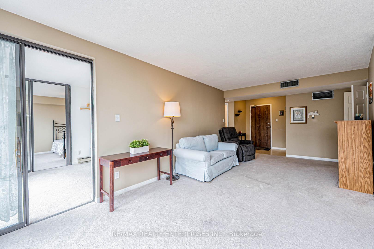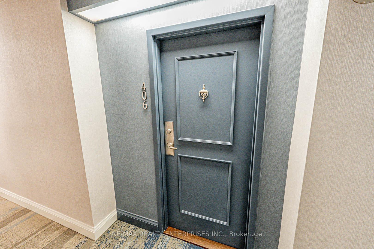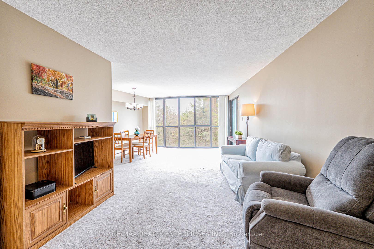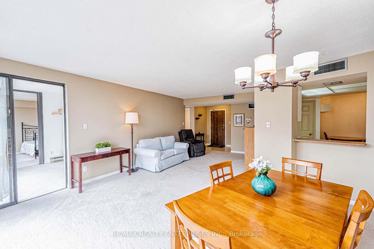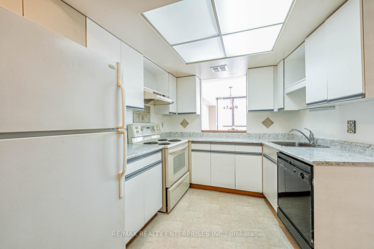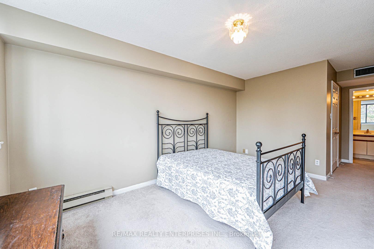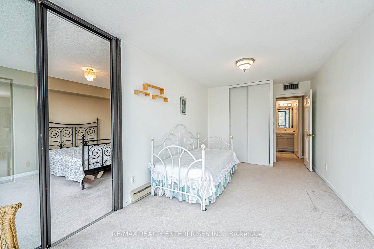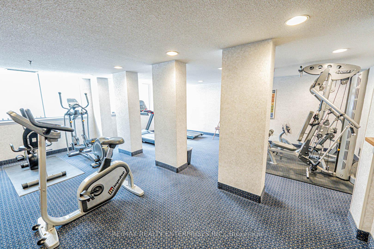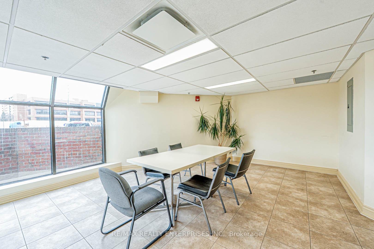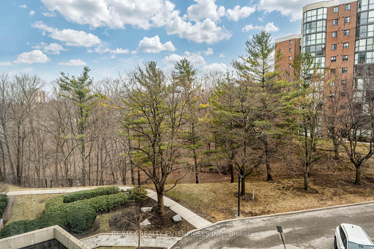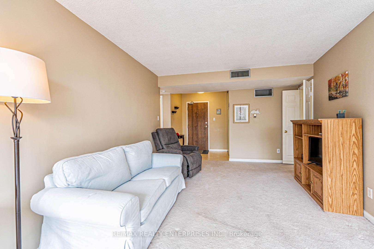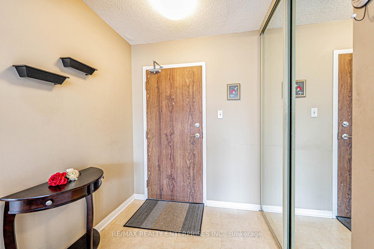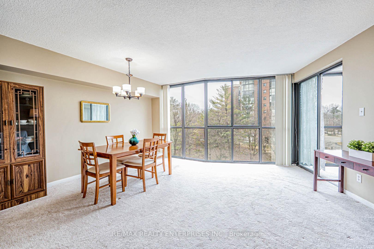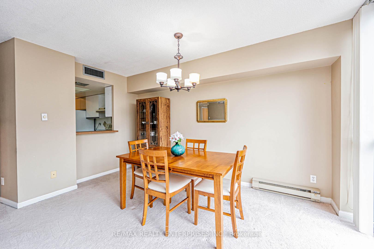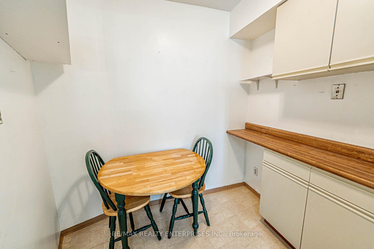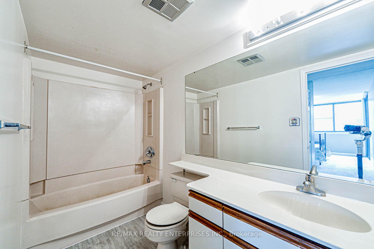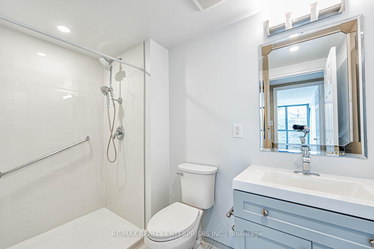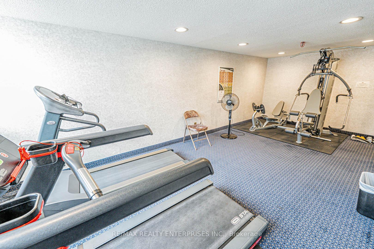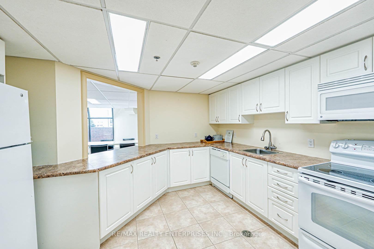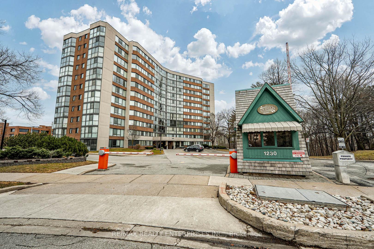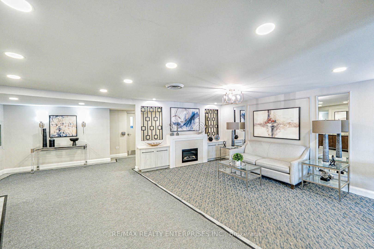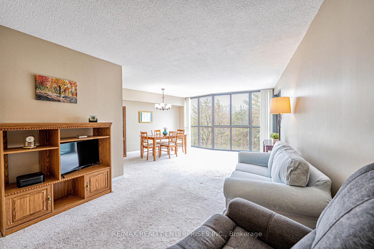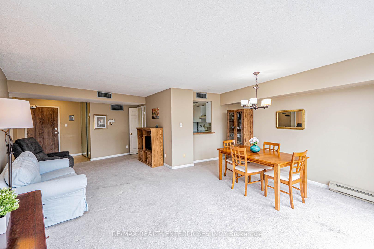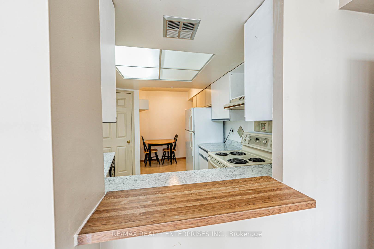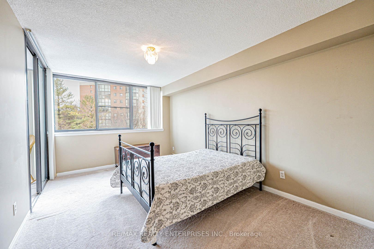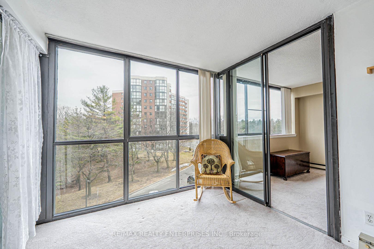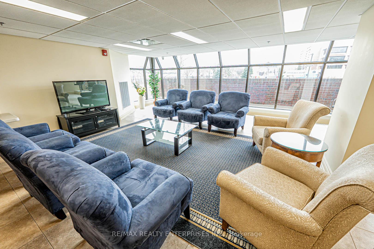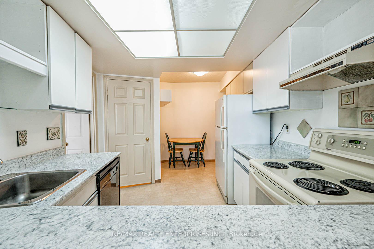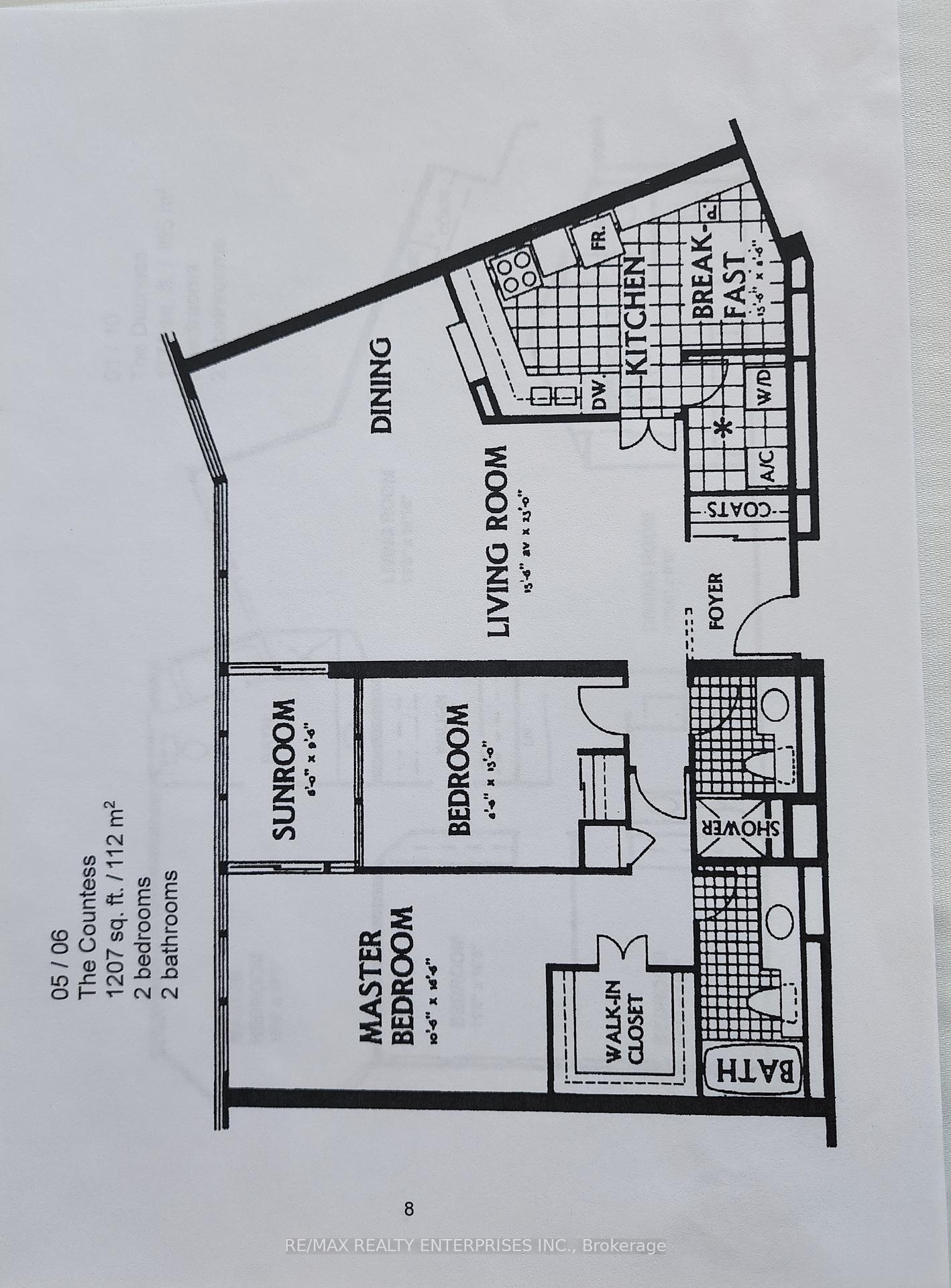$529,000
Available - For Sale
Listing ID: W12033822
1230 Marlborough Cour , Oakville, L6H 3K6, Halton
| Bright & Spacious South-Facing Condo in Prime Oakville Location! Welcome to Suite 406 at 1230 Marlborough Court, a 2-bedroom, 2-bathroom condo offering over 1,200 sq. ft. of living space. This bright, open-concept unit boasts private and serene south-facing views, filling the home with natural light. The primary bedroom features a walk-in closet, linen closet, and a four-piece ensuite, while the solarium has been opened to the second bedroom, adding even more functional space. The main bathroom has been fully renovated with a sleek step-in shower. Located in a well-maintained building with renovated corridors and lobby, this unit also includes one underground parking space and a ground-level locker for added convenience. Bell Fibe basic cable, internet, heat, and water are all included in the monthly fee. Ideally situated near Oakville Place, Sheridan College, shopping, and major highways, this is an opportunity you wont want to miss! Book your showing today! |
| Price | $529,000 |
| Taxes: | $2355.62 |
| Occupancy: | Vacant |
| Address: | 1230 Marlborough Cour , Oakville, L6H 3K6, Halton |
| Postal Code: | L6H 3K6 |
| Province/State: | Halton |
| Directions/Cross Streets: | Trafalgar and QEW |
| Level/Floor | Room | Length(ft) | Width(ft) | Descriptions | |
| Room 1 | Main | Living Ro | 22.99 | 15.61 | |
| Room 2 | Main | Dining Ro | 22.99 | 15.61 | |
| Room 3 | Main | Kitchen | 15.61 | 8.59 | |
| Room 4 | Main | Breakfast | 15.61 | 8.59 | |
| Room 5 | Main | Primary B | 16.6 | 10.59 | |
| Room 6 | Main | Bedroom 2 | 12.99 | 8.59 | |
| Room 7 | Main | Solarium | 8.59 | 6 |
| Washroom Type | No. of Pieces | Level |
| Washroom Type 1 | 4 | Flat |
| Washroom Type 2 | 3 | Flat |
| Washroom Type 3 | 0 | |
| Washroom Type 4 | 0 | |
| Washroom Type 5 | 0 |
| Total Area: | 0.00 |
| Washrooms: | 2 |
| Heat Type: | Heat Pump |
| Central Air Conditioning: | Central Air |
$
%
Years
This calculator is for demonstration purposes only. Always consult a professional
financial advisor before making personal financial decisions.
| Although the information displayed is believed to be accurate, no warranties or representations are made of any kind. |
| RE/MAX REALTY ENTERPRISES INC. |
|
|

Shawn Syed, AMP
Broker
Dir:
416-786-7848
Bus:
(416) 494-7653
Fax:
1 866 229 3159
| Virtual Tour | Book Showing | Email a Friend |
Jump To:
At a Glance:
| Type: | Com - Condo Apartment |
| Area: | Halton |
| Municipality: | Oakville |
| Neighbourhood: | 1003 - CP College Park |
| Style: | Apartment |
| Tax: | $2,355.62 |
| Maintenance Fee: | $993.06 |
| Beds: | 2 |
| Baths: | 2 |
| Fireplace: | N |
Locatin Map:
Payment Calculator:

