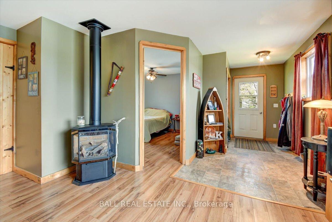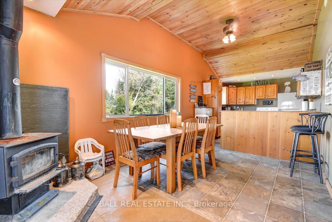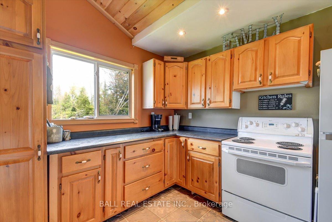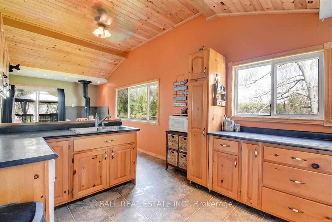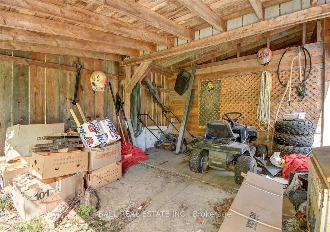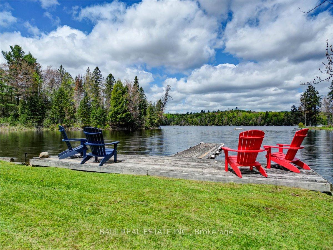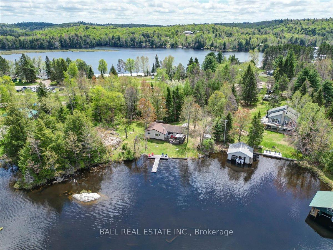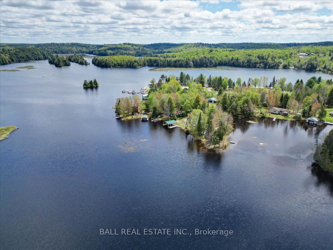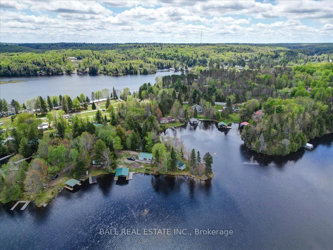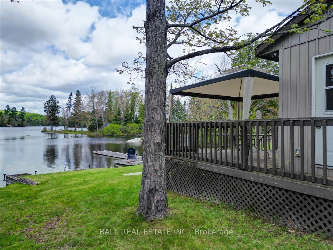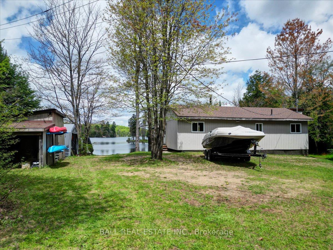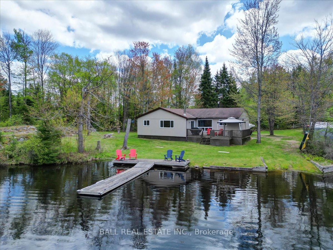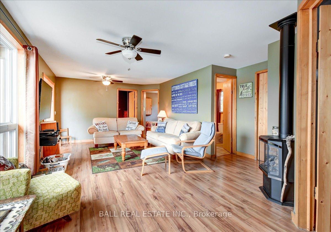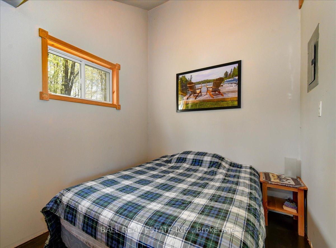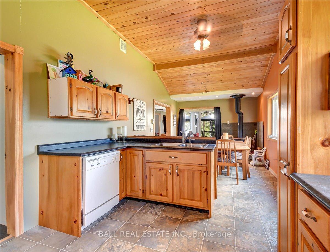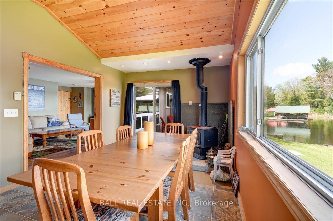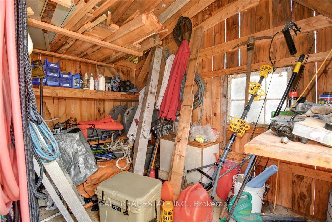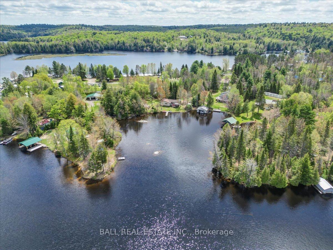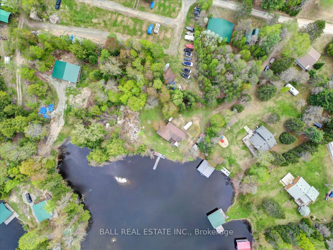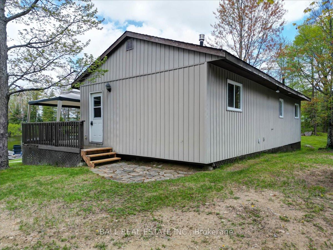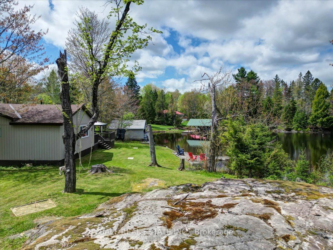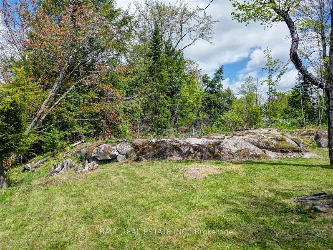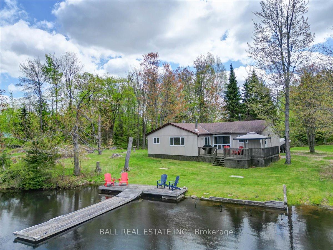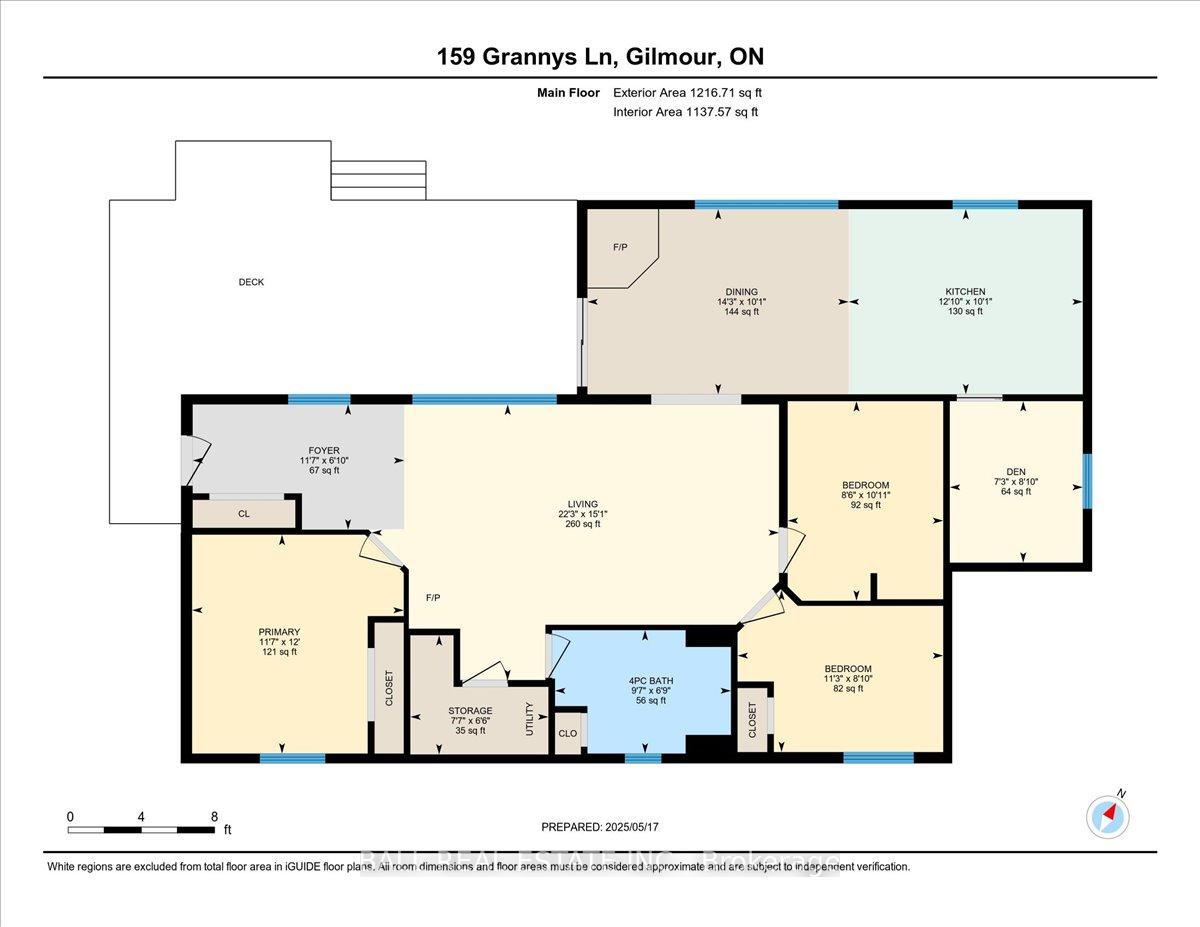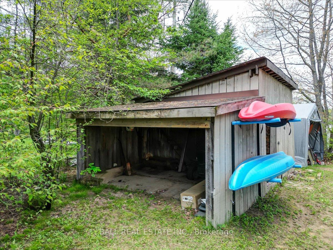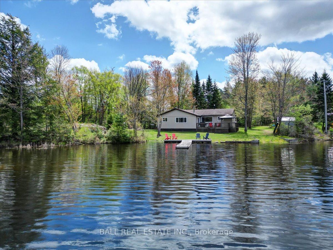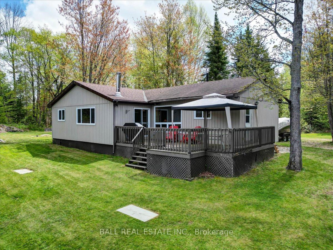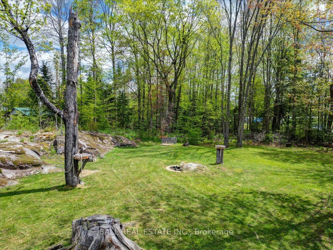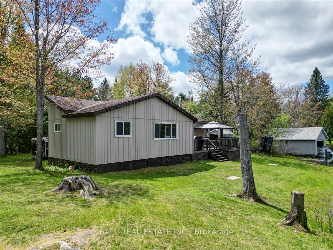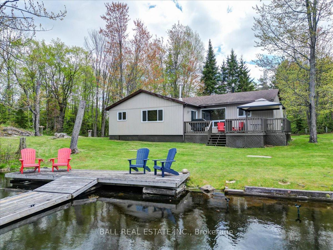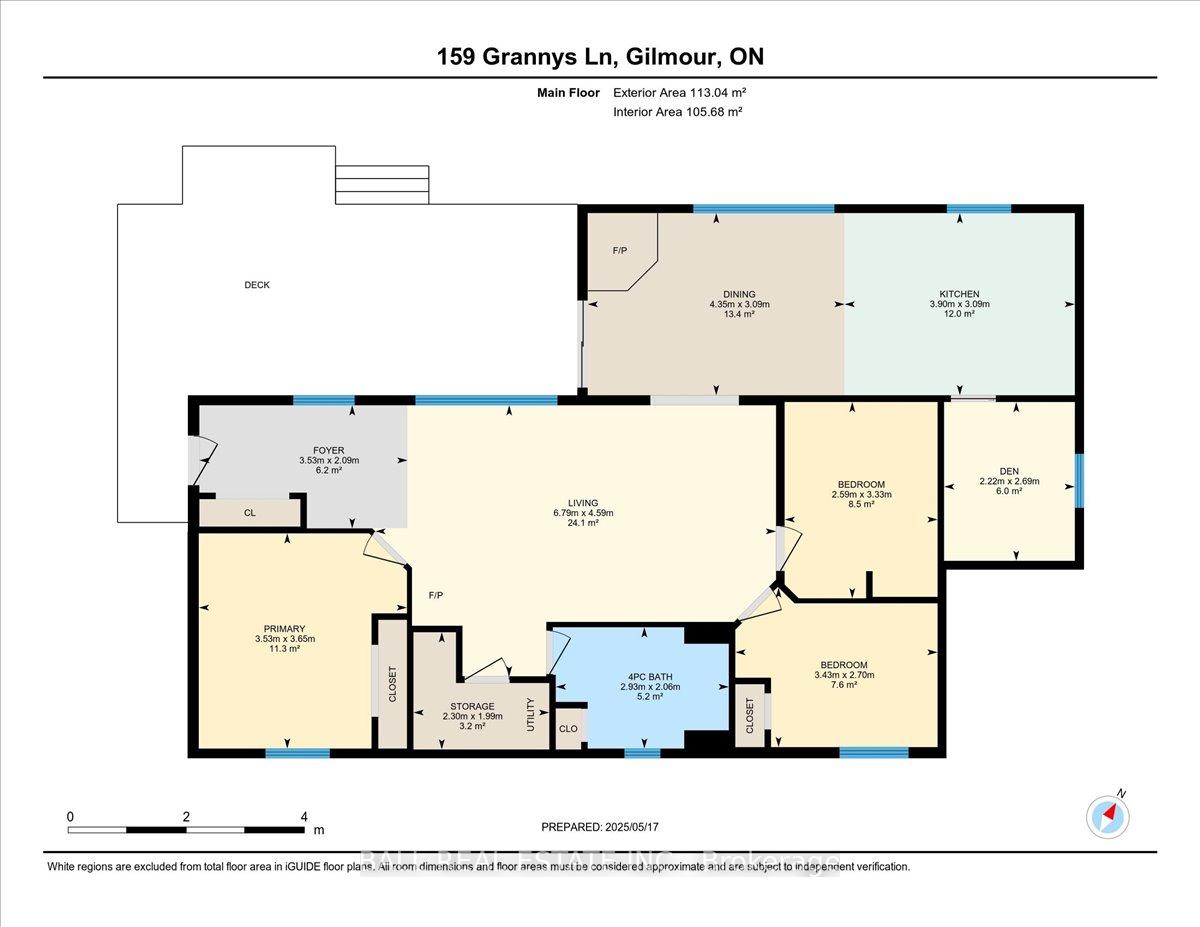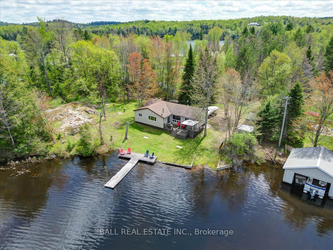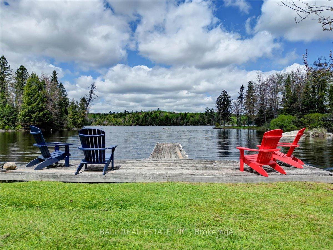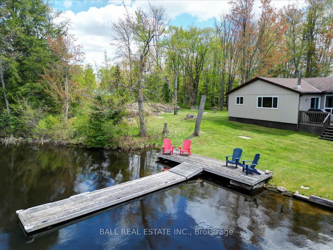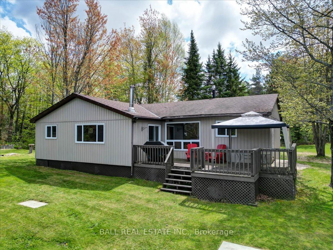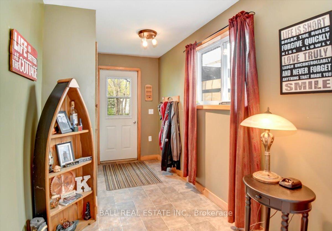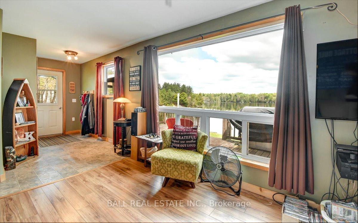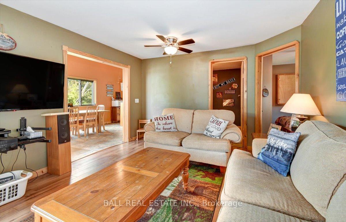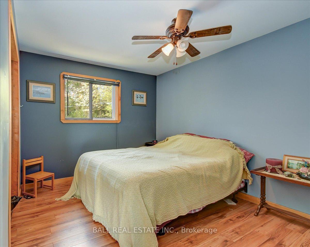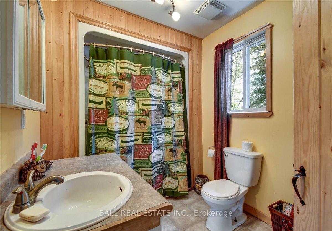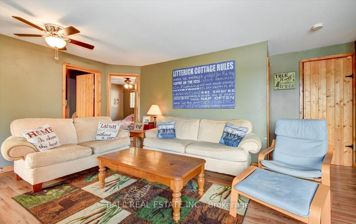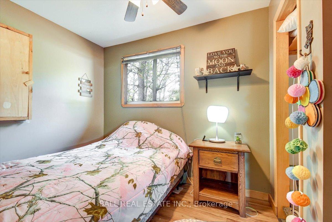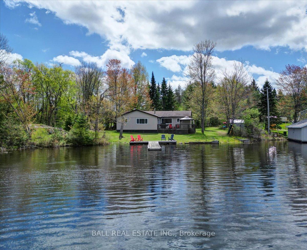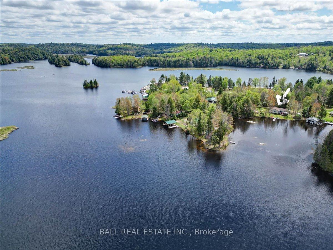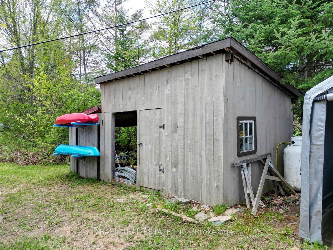$474,900
Available - For Sale
Listing ID: X12160441
159 Granny's Lane , Addington Highlands, K0L 1W0, Lennox & Addingt
| Charming 4-Season Bungalow on Weslemkoon Lake Escape to tranquility with this inviting 4-bedroom, 1-bath, four-season bungalow set on a level, private lot just under an acre. Nestled on a peaceful bay of beautiful Weslemkoon Lake, this property offers the perfect blend of comfort, nature, and adventure.The bungalow provides year-round enjoyment, making it ideal as a family cottage, retirement retreat, or investment property. Inside, you'll find a warm and functional layout, perfect for relaxing after a day on the water.Step outside and enjoy the natural beauty of clean, clear waters ideal for swimming, boating, and some of the areas best fishing. Explore the many nearby islands, or simply relax and take in the serene surroundings. The quiet bay offers calm waters and a sense of seclusion, yet you're close enough to enjoy everything the lake has to offer.Whether you're looking for a peaceful getaway or a basecamp for outdoor fun, this property is a rare opportunity on one of Ontario's hidden gem lakes. |
| Price | $474,900 |
| Taxes: | $4487.53 |
| Assessment Year: | 2024 |
| Occupancy: | Owner |
| Address: | 159 Granny's Lane , Addington Highlands, K0L 1W0, Lennox & Addingt |
| Directions/Cross Streets: | WESLEMKOON LAKE ROAD AND GRANNYS LANE |
| Rooms: | 7 |
| Bedrooms: | 4 |
| Bedrooms +: | 0 |
| Family Room: | F |
| Basement: | None |
| Level/Floor | Room | Length(ft) | Width(ft) | Descriptions | |
| Room 1 | Main | Kitchen | 10.14 | 14.27 | |
| Room 2 | Main | Living Ro | 15.06 | 22.27 | |
| Room 3 | Main | Bedroom | 10.92 | 8.5 | |
| Room 4 | Main | Bedroom 2 | 8.86 | 11.25 | |
| Room 5 | Main | Den | 8.82 | 7.28 | |
| Room 6 | Main | Dining Ro | 10.14 | 14.27 | |
| Room 7 | Main | Primary B | 11.97 | 11.58 | |
| Room 8 | Main | Foyer | 6.86 | 11.58 | |
| Room 9 | Main | Other | 6.53 | 7.54 | |
| Room 10 | Basement | Bathroom | 6.76 | 9.61 | 4 Pc Bath |
| Washroom Type | No. of Pieces | Level |
| Washroom Type 1 | 3 | |
| Washroom Type 2 | 0 | |
| Washroom Type 3 | 0 | |
| Washroom Type 4 | 0 | |
| Washroom Type 5 | 0 |
| Total Area: | 0.00 |
| Property Type: | Detached |
| Style: | Bungalow |
| Exterior: | Vinyl Siding |
| Garage Type: | None |
| Drive Parking Spaces: | 8 |
| Pool: | None |
| Approximatly Square Footage: | 1100-1500 |
| CAC Included: | N |
| Water Included: | N |
| Cabel TV Included: | N |
| Common Elements Included: | N |
| Heat Included: | N |
| Parking Included: | N |
| Condo Tax Included: | N |
| Building Insurance Included: | N |
| Fireplace/Stove: | Y |
| Heat Type: | Baseboard |
| Central Air Conditioning: | None |
| Central Vac: | N |
| Laundry Level: | Syste |
| Ensuite Laundry: | F |
| Sewers: | Septic |
$
%
Years
This calculator is for demonstration purposes only. Always consult a professional
financial advisor before making personal financial decisions.
| Although the information displayed is believed to be accurate, no warranties or representations are made of any kind. |
| BALL REAL ESTATE INC. |
|
|

Shawn Syed, AMP
Broker
Dir:
416-786-7848
Bus:
(416) 494-7653
Fax:
1 866 229 3159
| Book Showing | Email a Friend |
Jump To:
At a Glance:
| Type: | Freehold - Detached |
| Area: | Lennox & Addington |
| Municipality: | Addington Highlands |
| Neighbourhood: | 62 - Addington Highlands |
| Style: | Bungalow |
| Tax: | $4,487.53 |
| Beds: | 4 |
| Baths: | 1 |
| Fireplace: | Y |
| Pool: | None |
Locatin Map:
Payment Calculator:

