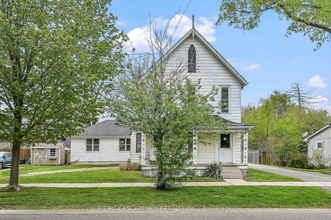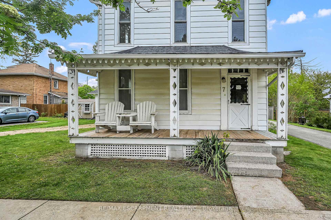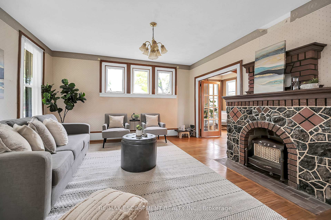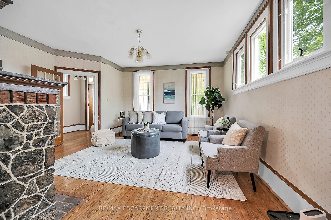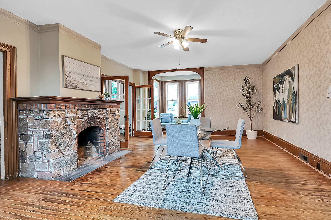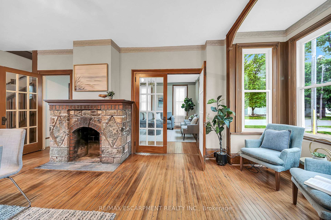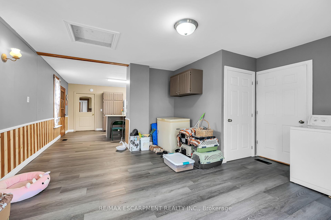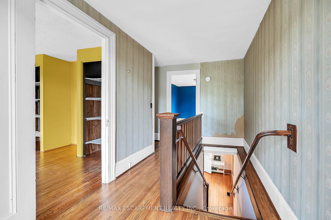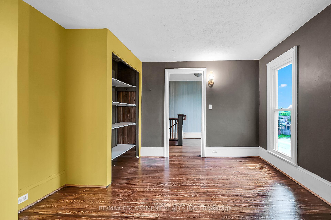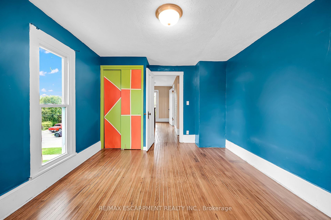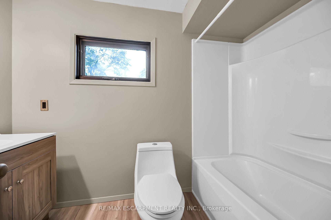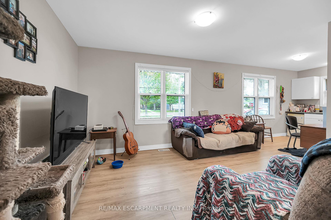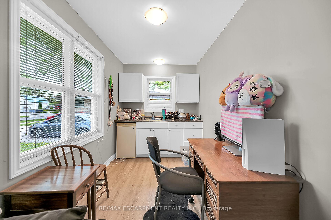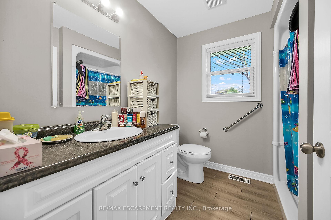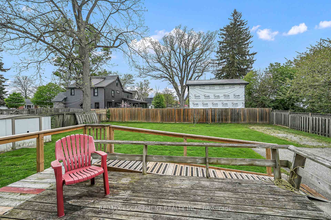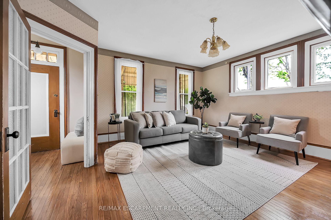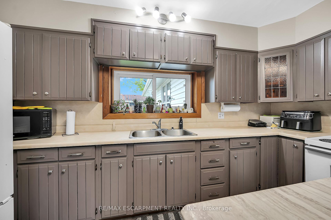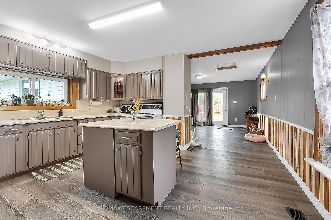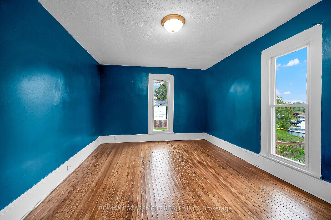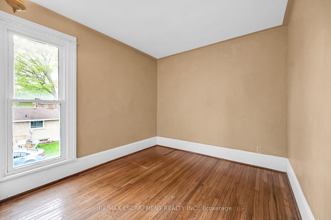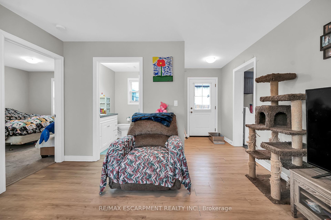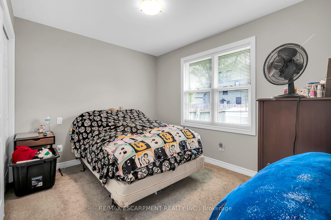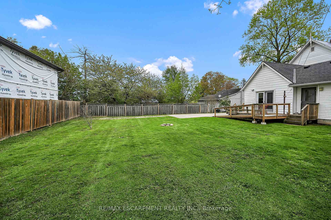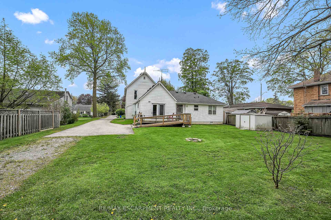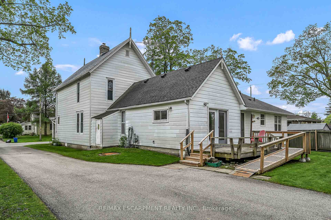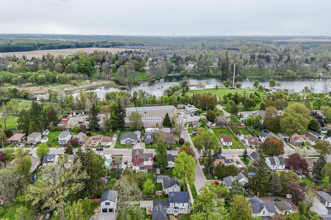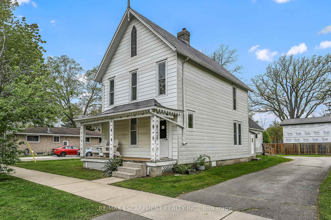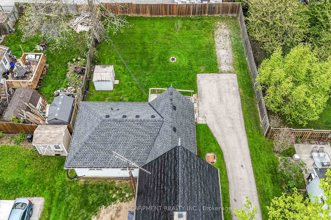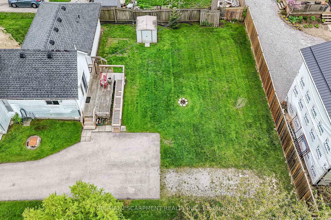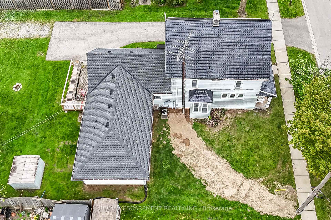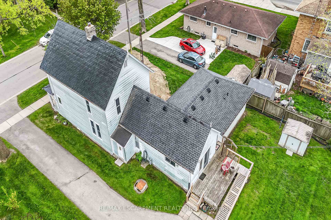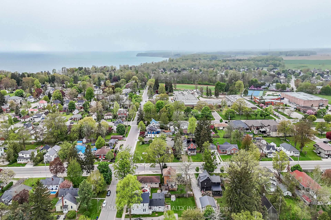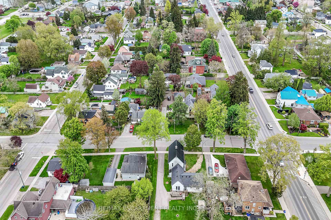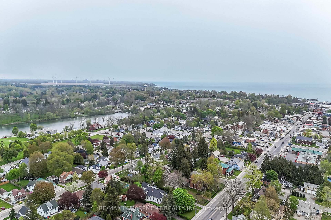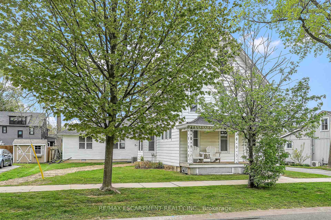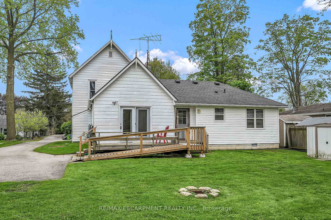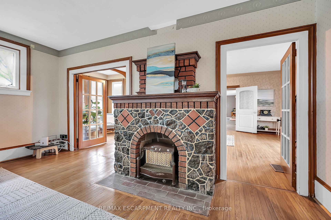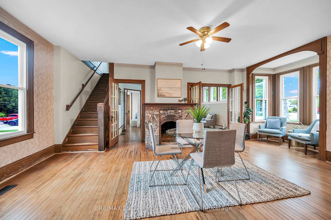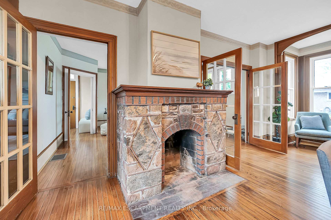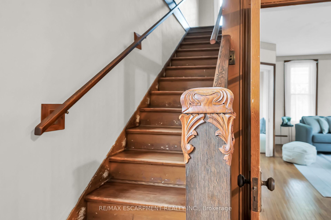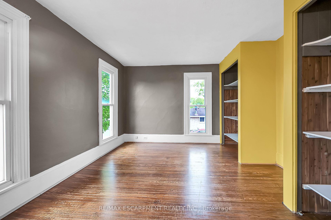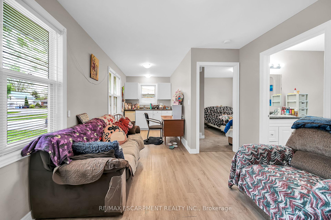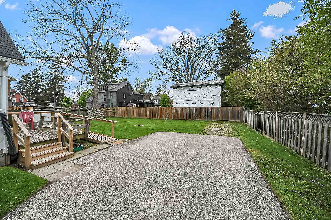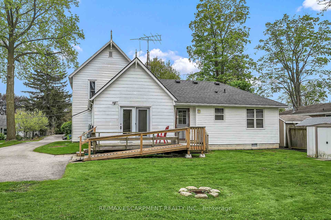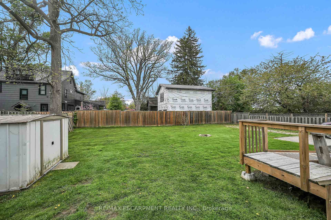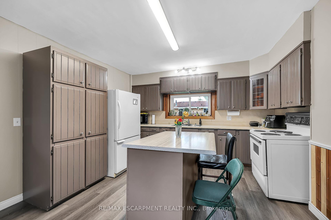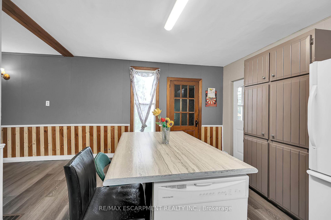$597,000
Available - For Sale
Listing ID: X12174213
7 Greenrock Stre East , Norfolk, N0A 1N0, Norfolk
| Well preserved 2 storey Dover Classic plus 2017 in-law style addition located in heart of Port Dover - walking distance to popular amenities, shops/eateries & beach front. Sit. on mature 0.23ac lot, the charming home boasts incs covered front porch & paved drive extending to back yard ftrs 128sf rear deck w/entrances to primary & addition section. Original home introduces 2210sf of character filled living area incs 1585sf main level sporting multi-purpose room w/garden door WO, functional kitchen, similar themed living room & family room enhanced w/wood burning stone FP & front foyer. Period staircase leads to 3 bedroom / 4pc bath 625sf upper level. 180sf partial basement houses n/g furnace w/AC'22 & 200amp hydro'25. Multi-generational addition boasts living room/kitchenette, sizeable bedroom, 4pc bath & foyer. Attractive & Affordable! |
| Price | $597,000 |
| Taxes: | $3636.25 |
| Occupancy: | Owner |
| Address: | 7 Greenrock Stre East , Norfolk, N0A 1N0, Norfolk |
| Directions/Cross Streets: | Main Street |
| Rooms: | 9 |
| Rooms +: | 4 |
| Bedrooms: | 3 |
| Bedrooms +: | 0 |
| Family Room: | F |
| Basement: | Partial Base, Unfinished |
| Level/Floor | Room | Length(ft) | Width(ft) | Descriptions | |
| Room 1 | Main | Laundry | 7.9 | 2.98 | |
| Room 2 | Main | Mud Room | 15.68 | 11.15 | |
| Room 3 | Main | Kitchen | 13.15 | 14.33 | |
| Room 4 | Main | Living Ro | 19.75 | 15.25 | Bay Window, Hardwood Floor |
| Room 5 | Main | Family Ro | 14.76 | 15.84 | French Doors, Hardwood Floor |
| Room 6 | Main | Foyer | 6.43 | 6.43 | Hardwood Floor |
| Room 7 | Second | Bedroom | 8.66 | 8.92 | Hardwood Floor |
| Room 8 | Second | Bedroom | 14.66 | 10.82 | Hardwood Floor |
| Room 9 | Second | Bedroom | 12.5 | 11.32 | Hardwood Floor |
| Room 10 | Second | Foyer | 14.83 | 6.99 | Hardwood Floor |
| Room 11 | Basement | Other | 11.15 | 12.76 | |
| Room 12 | Main | Foyer | 6.76 | 4.82 | |
| Room 13 | Main | Living Ro | 10.92 | 12.99 | |
| Room 14 | Main | Bedroom | 10.76 | 11.41 | |
| Room 15 | Main | Kitchen | 10.92 | 6.92 |
| Washroom Type | No. of Pieces | Level |
| Washroom Type 1 | 4 | Main |
| Washroom Type 2 | 0 | |
| Washroom Type 3 | 0 | |
| Washroom Type 4 | 0 | |
| Washroom Type 5 | 0 |
| Total Area: | 0.00 |
| Approximatly Age: | 100+ |
| Property Type: | Detached |
| Style: | 2-Storey |
| Exterior: | Metal/Steel Sidi, Vinyl Siding |
| Garage Type: | None |
| (Parking/)Drive: | Private Do |
| Drive Parking Spaces: | 4 |
| Park #1 | |
| Parking Type: | Private Do |
| Park #2 | |
| Parking Type: | Private Do |
| Pool: | None |
| Approximatly Age: | 100+ |
| Approximatly Square Footage: | 2000-2500 |
| CAC Included: | N |
| Water Included: | N |
| Cabel TV Included: | N |
| Common Elements Included: | N |
| Heat Included: | N |
| Parking Included: | N |
| Condo Tax Included: | N |
| Building Insurance Included: | N |
| Fireplace/Stove: | Y |
| Heat Type: | Forced Air |
| Central Air Conditioning: | Central Air |
| Central Vac: | N |
| Laundry Level: | Syste |
| Ensuite Laundry: | F |
| Sewers: | Sewer |
$
%
Years
This calculator is for demonstration purposes only. Always consult a professional
financial advisor before making personal financial decisions.
| Although the information displayed is believed to be accurate, no warranties or representations are made of any kind. |
| RE/MAX ESCARPMENT REALTY INC. |
|
|

Shawn Syed, AMP
Broker
Dir:
416-786-7848
Bus:
(416) 494-7653
Fax:
1 866 229 3159
| Virtual Tour | Book Showing | Email a Friend |
Jump To:
At a Glance:
| Type: | Freehold - Detached |
| Area: | Norfolk |
| Municipality: | Norfolk |
| Neighbourhood: | Port Dover |
| Style: | 2-Storey |
| Approximate Age: | 100+ |
| Tax: | $3,636.25 |
| Beds: | 3 |
| Baths: | 2 |
| Fireplace: | Y |
| Pool: | None |
Locatin Map:
Payment Calculator:

