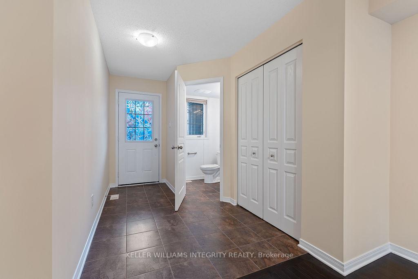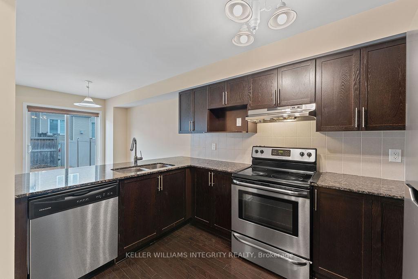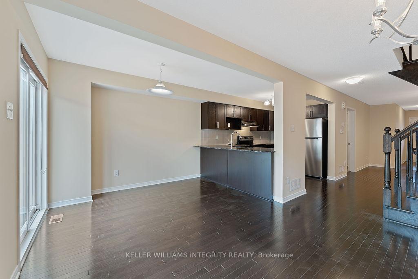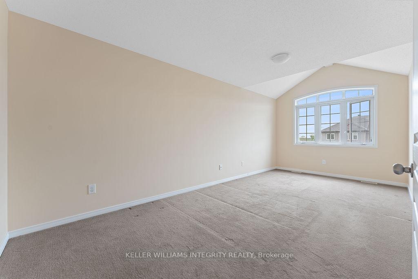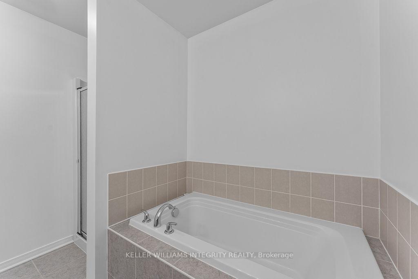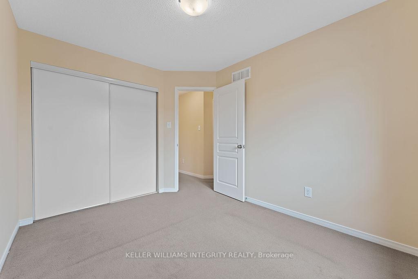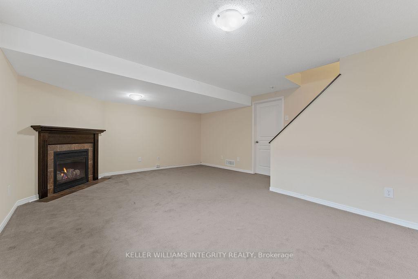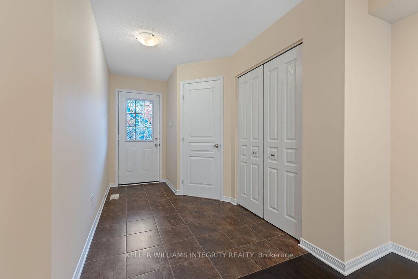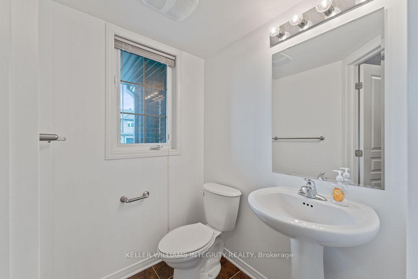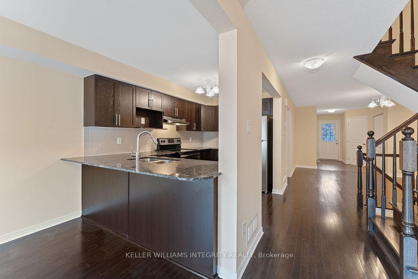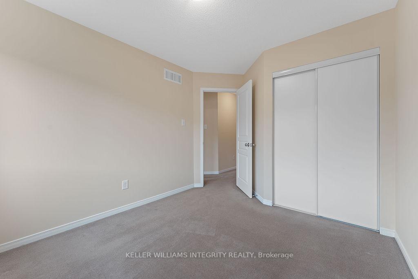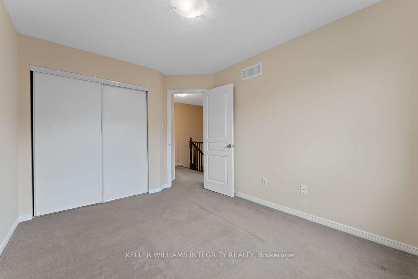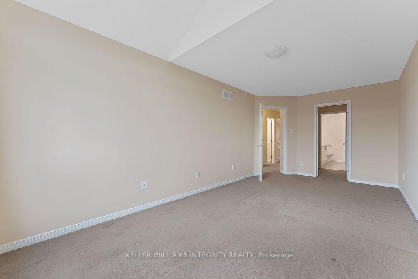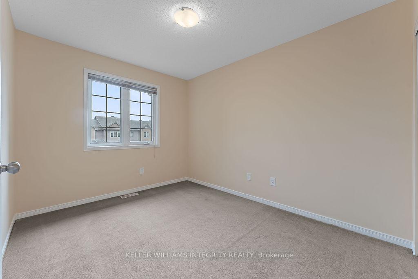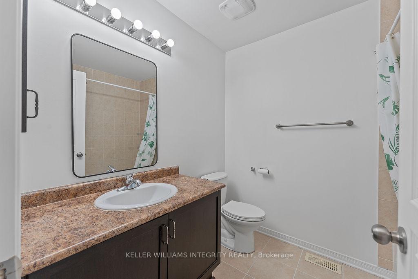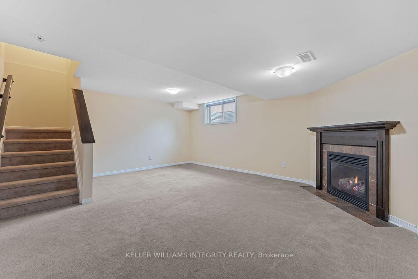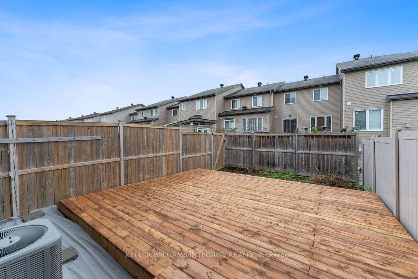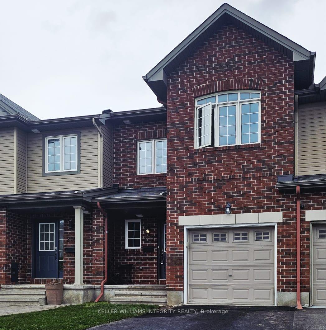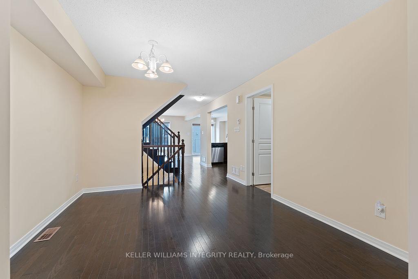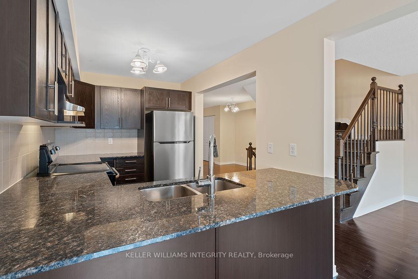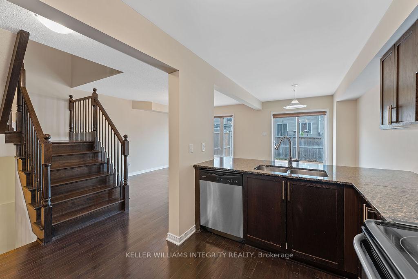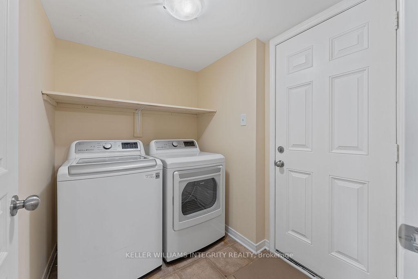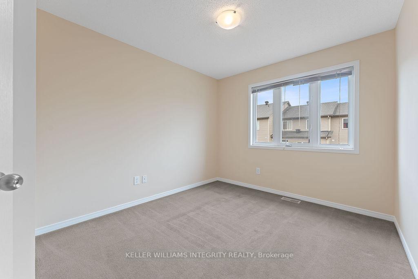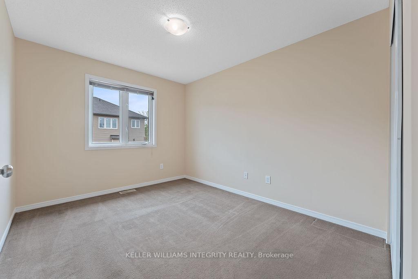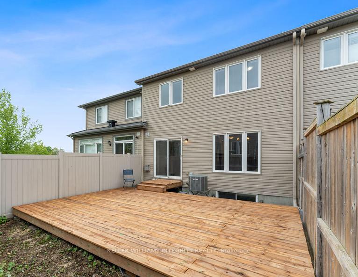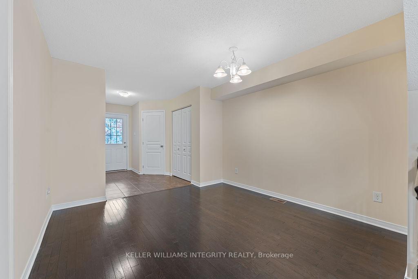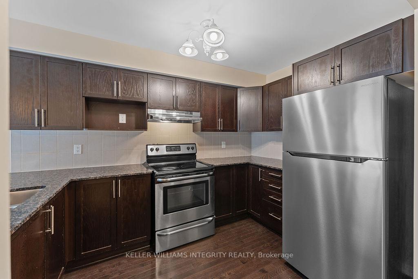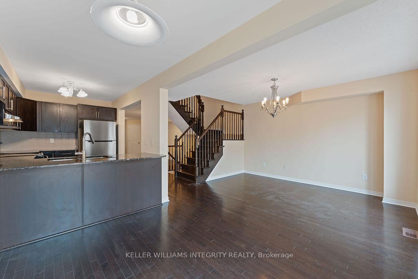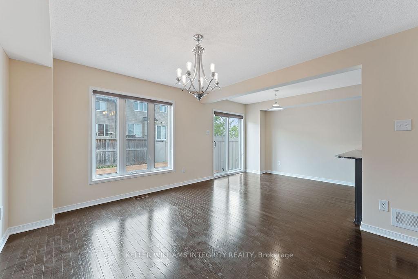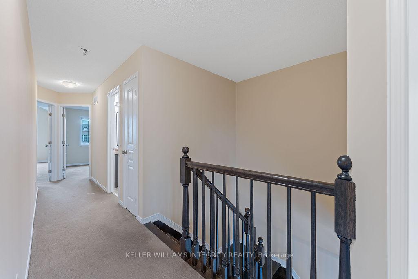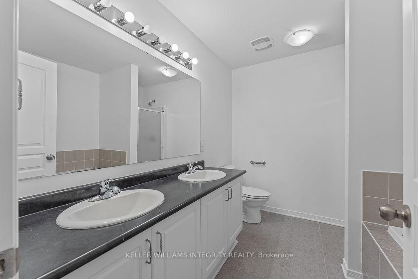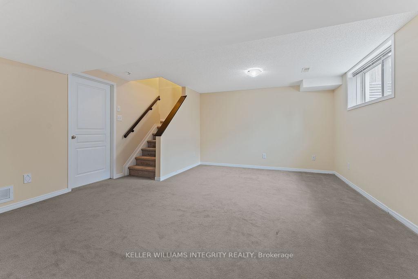$679,900
Available - For Sale
Listing ID: X12173329
203 Kingswell Stre , Leitrim, K1T 0L1, Ottawa
| Findlay Creek! Perfectly situated in one of Ottawa's most sought-after communities. The main level offers a distinguished dining room and a spacious living room, alongside an open-style kitchen with ample cabinetry and stainless steel appliances, an adjoining eating area, a convenient powder room, and a practical second-level laundry room. Upstairs, the primary bedroom is a true sanctuary, boasting a cathedral ceiling, a generous walk-in closet, and a 5-piece ensuite, complemented by three additional bedrooms and a full bath. The finished basement provides an ideal space for entertainment with a versatile family room featuring a gas fireplace and extensive storage. Outside, the fully fenced backyard with its new deck offers a private oasis for relaxation and enjoyment. This home is ideally located with easy access to Findlay Creek's excellent schools, vibrant shopping, diverse restaurants, and all the amenities that make this such a desirable place to live. With hardwood, ceramic, and carpet wall-to-wall flooring, this opportunity won't last long! Book your private showing! |
| Price | $679,900 |
| Taxes: | $3918.00 |
| Assessment Year: | 2024 |
| Occupancy: | Vacant |
| Address: | 203 Kingswell Stre , Leitrim, K1T 0L1, Ottawa |
| Directions/Cross Streets: | Rotary Way and Kingswell. |
| Rooms: | 11 |
| Rooms +: | 2 |
| Bedrooms: | 4 |
| Bedrooms +: | 0 |
| Family Room: | T |
| Basement: | Partially Fi |
| Level/Floor | Room | Length(ft) | Width(ft) | Descriptions | |
| Room 1 | Main | Bathroom | 4.26 | 8.2 | 2 Pc Bath |
| Room 2 | Main | Living Ro | 12.17 | 18.83 | |
| Room 3 | Main | Dining Ro | 8.07 | 10.59 | |
| Room 4 | Main | Laundry | 5.9 | 8.07 | |
| Room 5 | Main | Kitchen | 8.04 | 10 | |
| Room 6 | Main | Foyer | 6.07 | 10 | |
| Room 7 | Second | Primary B | 10 | 19.32 | 5 Pc Ensuite, Walk-In Closet(s), Cathedral Ceiling(s) |
| Room 8 | Second | Bedroom 2 | 9.09 | 11.74 | |
| Room 9 | Second | Bedroom 3 | 8.59 | 10.76 | |
| Room 10 | Second | Bedroom 4 | 9.41 | 11.84 | |
| Room 11 | Lower | Family Ro | 18.83 | 15.74 | Fireplace |
| Room 12 | Lower | Utility R | 18.83 | 29.42 | |
| Room 13 | Second | Bathroom | 8.23 | 8.59 | 5 Pc Ensuite |
| Room 14 | Second | Bathroom | 6.04 | 8.43 | 4 Pc Bath |
| Washroom Type | No. of Pieces | Level |
| Washroom Type 1 | 2 | Main |
| Washroom Type 2 | 4 | Second |
| Washroom Type 3 | 5 | Second |
| Washroom Type 4 | 0 | |
| Washroom Type 5 | 0 |
| Total Area: | 0.00 |
| Approximatly Age: | 6-15 |
| Property Type: | Att/Row/Townhouse |
| Style: | 2-Storey |
| Exterior: | Brick, Vinyl Siding |
| Garage Type: | Built-In |
| (Parking/)Drive: | Tandem, Pr |
| Drive Parking Spaces: | 2 |
| Park #1 | |
| Parking Type: | Tandem, Pr |
| Park #2 | |
| Parking Type: | Tandem |
| Park #3 | |
| Parking Type: | Private Do |
| Pool: | None |
| Approximatly Age: | 6-15 |
| Approximatly Square Footage: | 1500-2000 |
| Property Features: | Park, School Bus Route |
| CAC Included: | N |
| Water Included: | N |
| Cabel TV Included: | N |
| Common Elements Included: | N |
| Heat Included: | N |
| Parking Included: | N |
| Condo Tax Included: | N |
| Building Insurance Included: | N |
| Fireplace/Stove: | Y |
| Heat Type: | Forced Air |
| Central Air Conditioning: | Central Air |
| Central Vac: | N |
| Laundry Level: | Syste |
| Ensuite Laundry: | F |
| Elevator Lift: | False |
| Sewers: | Sewer |
| Utilities-Cable: | Y |
| Utilities-Hydro: | Y |
$
%
Years
This calculator is for demonstration purposes only. Always consult a professional
financial advisor before making personal financial decisions.
| Although the information displayed is believed to be accurate, no warranties or representations are made of any kind. |
| KELLER WILLIAMS INTEGRITY REALTY |
|
|

Shawn Syed, AMP
Broker
Dir:
416-786-7848
Bus:
(416) 494-7653
Fax:
1 866 229 3159
| Book Showing | Email a Friend |
Jump To:
At a Glance:
| Type: | Freehold - Att/Row/Townhouse |
| Area: | Ottawa |
| Municipality: | Leitrim |
| Neighbourhood: | 2501 - Leitrim |
| Style: | 2-Storey |
| Approximate Age: | 6-15 |
| Tax: | $3,918 |
| Beds: | 4 |
| Baths: | 3 |
| Fireplace: | Y |
| Pool: | None |
Locatin Map:
Payment Calculator:

