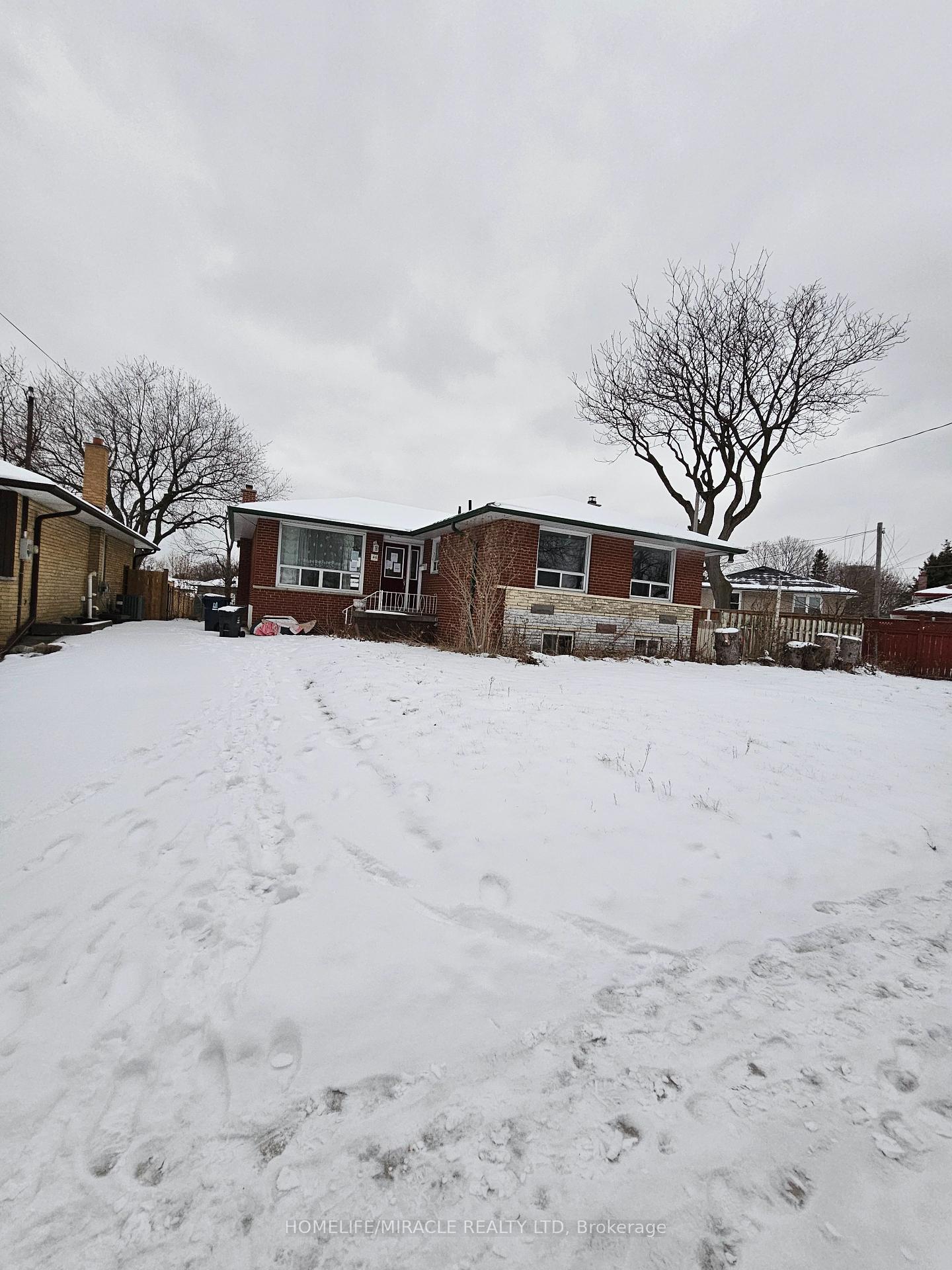$999,000
Available - For Sale
Listing ID: E11949116
46 Flintwick Driv , Toronto, M1P 4G9, Toronto

| Discover this wonderful 3 + 2 Bedroom Bungalow at 46 Flintwick Dr, Toronto. The main floor features hardwood floors throughout the living room, dining room, hallway, and bedrooms. The kitchen boasts an eating area and pantry, complemented by an updated 3-piece bathroom. A fully finished basement with a separate entrance offers additional income potential or multi-generational living. The basement includes: 2 bedrooms ,bathroom, Laundry facilities and Ample storage space The property also features a fenced backyard with a shed for additional storage. Conveniently located near transit, shopping, schools, and Highway 401, offering easy access to daily amenities and commuting options. This home presents an excellent opportunity for investors or families seeking a versatile living space with rental income potential. property will sold as is as condition |
| Price | $999,000 |
| Taxes: | $4105.76 |
| Occupancy: | Vacant |
| Address: | 46 Flintwick Driv , Toronto, M1P 4G9, Toronto |
| Directions/Cross Streets: | Mccowan & Ellesmere |
| Rooms: | 6 |
| Rooms +: | 3 |
| Bedrooms: | 3 |
| Bedrooms +: | 2 |
| Family Room: | F |
| Basement: | Finished, Separate Ent |
| Level/Floor | Room | Length(ft) | Width(ft) | Descriptions | |
| Room 1 | Main | Living Ro | 19.09 | 9.87 | |
| Room 2 | Main | Dining Ro | 11.25 | 6.99 | |
| Room 3 | Main | Kitchen | 15.22 | 11.09 | |
| Room 4 | Main | Primary B | 12.89 | 9.97 | |
| Room 5 | Main | Bedroom 2 | 9.54 | 8.99 | |
| Room 6 | Main | Bedroom 3 | 10.36 | 9.02 | |
| Room 7 | Lower | Recreatio | 18.89 | 13.19 | |
| Room 8 | Lower | Bedroom | 16.27 | 10.1 | |
| Room 9 | Lower | Other | 14.76 | 15.32 |
| Washroom Type | No. of Pieces | Level |
| Washroom Type 1 | 3 | Main |
| Washroom Type 2 | 3 | Lower |
| Washroom Type 3 | 0 | |
| Washroom Type 4 | 0 | |
| Washroom Type 5 | 0 |
| Total Area: | 0.00 |
| Property Type: | Detached |
| Style: | Bungalow |
| Exterior: | Brick |
| Garage Type: | None |
| (Parking/)Drive: | Private |
| Drive Parking Spaces: | 3 |
| Park #1 | |
| Parking Type: | Private |
| Park #2 | |
| Parking Type: | Private |
| Pool: | None |
| CAC Included: | N |
| Water Included: | N |
| Cabel TV Included: | N |
| Common Elements Included: | N |
| Heat Included: | N |
| Parking Included: | N |
| Condo Tax Included: | N |
| Building Insurance Included: | N |
| Fireplace/Stove: | Y |
| Heat Type: | Forced Air |
| Central Air Conditioning: | Central Air |
| Central Vac: | N |
| Laundry Level: | Syste |
| Ensuite Laundry: | F |
| Sewers: | Sewer |
$
%
Years
This calculator is for demonstration purposes only. Always consult a professional
financial advisor before making personal financial decisions.
| Although the information displayed is believed to be accurate, no warranties or representations are made of any kind. |
| HOMELIFE/MIRACLE REALTY LTD |
|
|

Shawn Syed, AMP
Broker
Dir:
416-786-7848
Bus:
(416) 494-7653
Fax:
1 866 229 3159
| Book Showing | Email a Friend |
Jump To:
At a Glance:
| Type: | Freehold - Detached |
| Area: | Toronto |
| Municipality: | Toronto E09 |
| Neighbourhood: | Bendale |
| Style: | Bungalow |
| Tax: | $4,105.76 |
| Beds: | 3+2 |
| Baths: | 2 |
| Fireplace: | Y |
| Pool: | None |
Locatin Map:
Payment Calculator:



