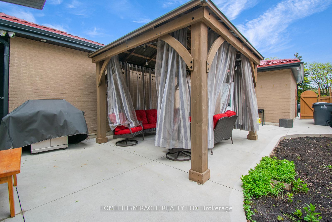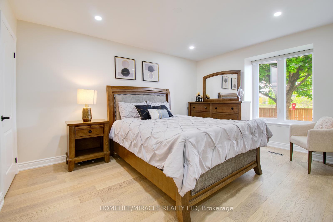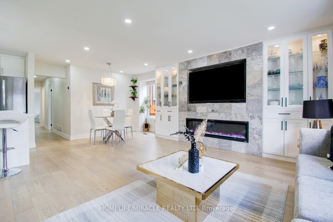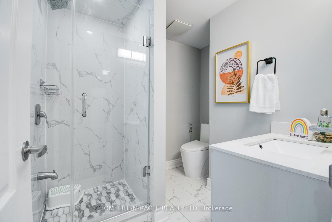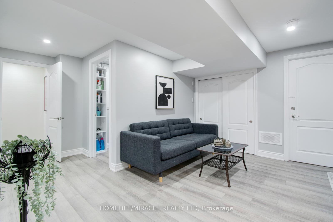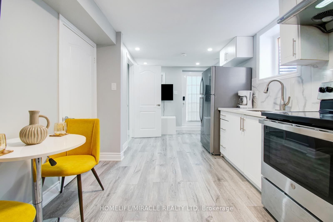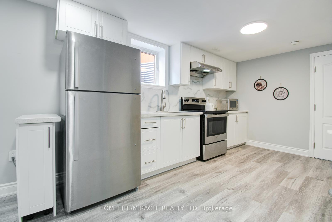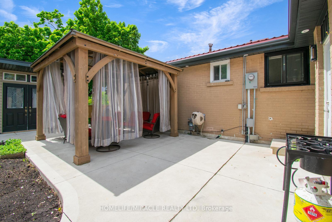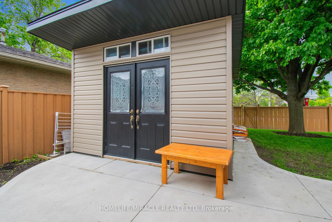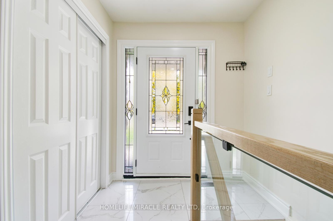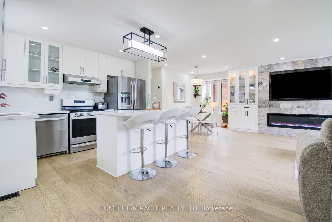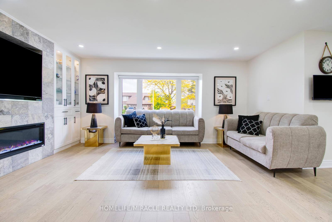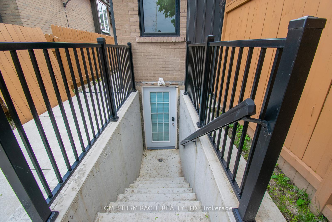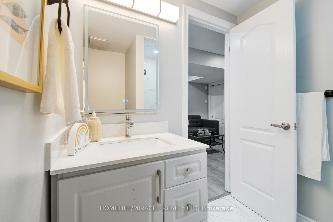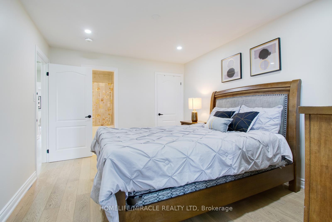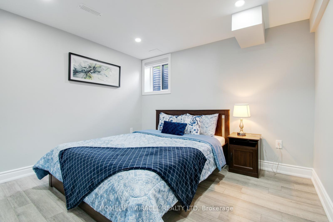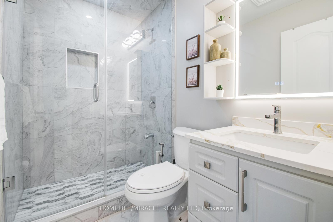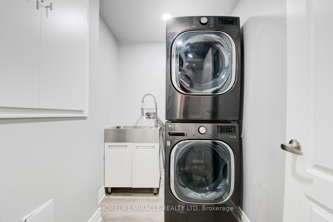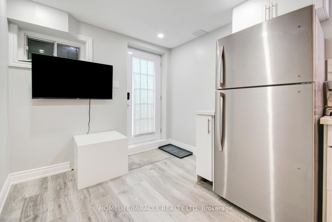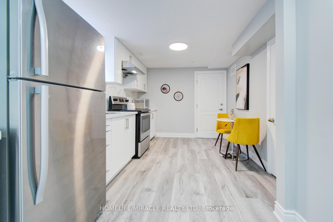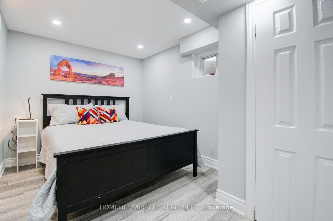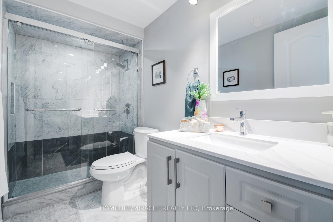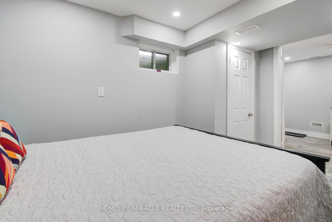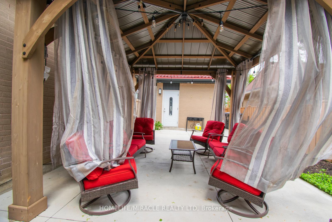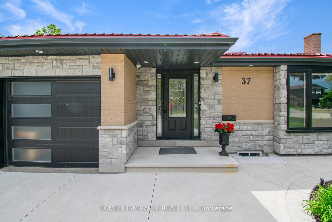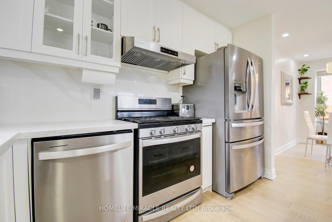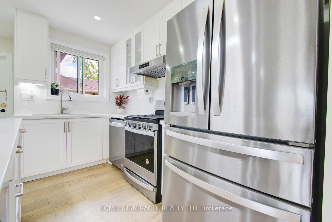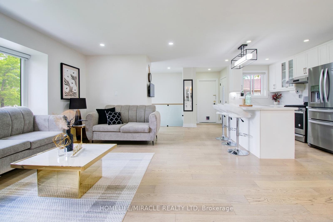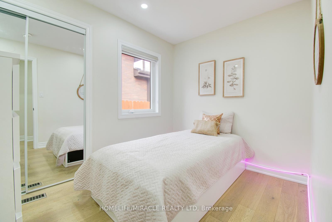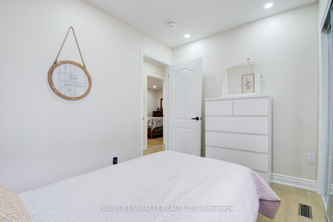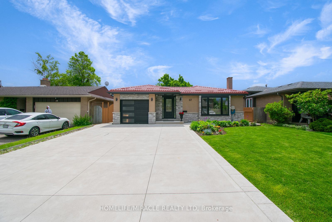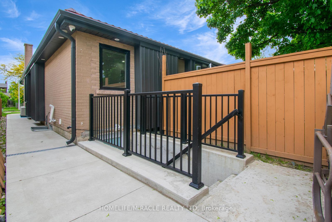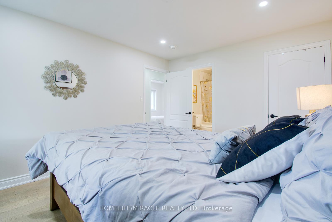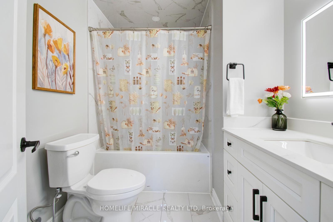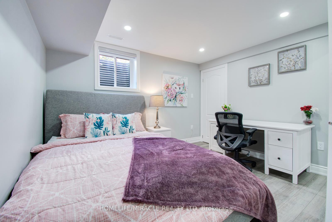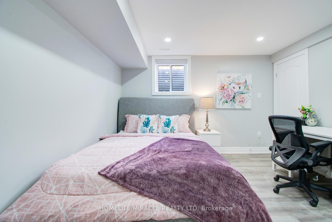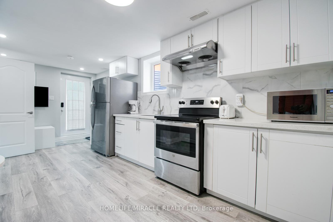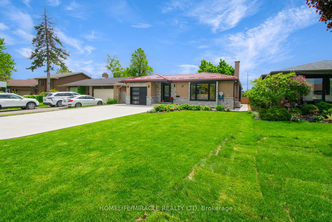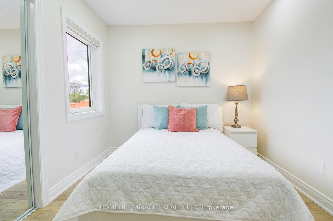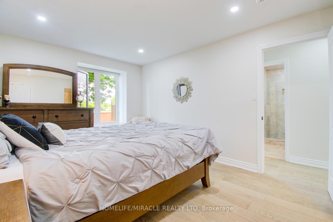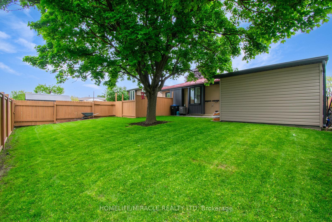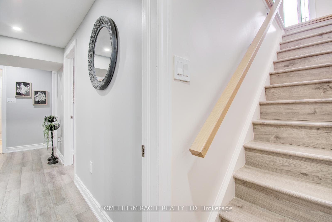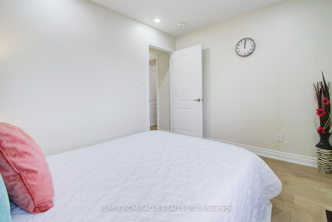$1,090,000
Available - For Sale
Listing ID: W12174204
37 Glenora Cres , Brampton, L6S 1E1, Peel
| Exceptional Fully Renovated Bungalow in Brampton $300K in Premium Upgrades! Welcome to this move-in-ready bungalow that combines elegant design with unmatched functionality. Recently enhanced with striking stonework at the front and a professionally landscaped exterior complete with an underground sprinkler system, this home offers true curb appeal. The extended concrete driveway accommodates up to 6 vehicles, complemented by a new garage door and a durable, lifelong metal roof. Enjoy outdoor living in the private backyard featuring a custom-built shed with double doors, a charming gazebo, and a separate basement entrance with its own privacy fence ideal for in-law or rental use. Inside, you'll find pot lights and upgraded light fixtures throughout, along with sleek glass railings and quartz countertops in both kitchens and bathrooms. The home boasts upgraded stainless steel appliances and a custom TV wall unit with a built-in electric fireplace and handcrafted wooden cabinets in the living area, creating a cozy yet modern atmosphere. This home offers 3 spacious bedrooms on the main floor and 3 additional bedrooms in a fully finished basement with 2 full baths and a full kitchen. It's a rare opportunity to own a property that blends thoughtful luxury with incredible value. |
| Price | $1,090,000 |
| Taxes: | $4804.00 |
| Assessment Year: | 2024 |
| Occupancy: | Owner |
| Address: | 37 Glenora Cres , Brampton, L6S 1E1, Peel |
| Directions/Cross Streets: | Bramalea and Queen |
| Rooms: | 10 |
| Bedrooms: | 3 |
| Bedrooms +: | 3 |
| Family Room: | F |
| Basement: | Apartment, Separate Ent |
| Level/Floor | Room | Length(ft) | Width(ft) | Descriptions | |
| Room 1 | Main | Family Ro | 14.1 | 13.68 | Hardwood Floor, Fireplace, Window |
| Room 2 | Main | Kitchen | 14.1 | 8.86 | Hardwood Floor, Stainless Steel Appl, Granite Counters |
| Room 3 | Main | Breakfast | 14.1 | 9.97 | Hardwood Floor, Pot Lights, Window |
| Room 4 | Main | Primary B | 9.58 | 11.81 | Hardwood Floor, 4 Pc Ensuite, Walk-In Closet(s) |
| Room 5 | Main | Bedroom 2 | 8.53 | 13.38 | Hardwood Floor, Closet, Window |
| Room 6 | Main | Bedroom 3 | 8.2 | 8.59 | Hardwood Floor, Closet, Window |
| Room 7 | Basement | Kitchen | 8.53 | 10.2 | Vinyl Floor, Stainless Steel Appl, Quartz Counter |
| Room 8 | Basement | Bedroom | 10.69 | 10.17 | Vinyl Floor, Closet, Window |
| Room 9 | Basement | Bedroom 2 | 10.59 | 9.12 | Vinyl Floor, Closet, Window |
| Room 10 | Basement | Bedroom 3 | 11.61 | 10.99 | Vinyl Floor, Closet, Window |
| Washroom Type | No. of Pieces | Level |
| Washroom Type 1 | 4 | Main |
| Washroom Type 2 | 3 | Main |
| Washroom Type 3 | 3 | Basement |
| Washroom Type 4 | 0 | |
| Washroom Type 5 | 0 |
| Total Area: | 0.00 |
| Property Type: | Detached |
| Style: | Bungalow |
| Exterior: | Brick, Stone |
| Garage Type: | Attached |
| (Parking/)Drive: | Private Do |
| Drive Parking Spaces: | 6 |
| Park #1 | |
| Parking Type: | Private Do |
| Park #2 | |
| Parking Type: | Private Do |
| Pool: | None |
| Other Structures: | Fence - Full, |
| Approximatly Square Footage: | 1100-1500 |
| Property Features: | Library, Park |
| CAC Included: | N |
| Water Included: | N |
| Cabel TV Included: | N |
| Common Elements Included: | N |
| Heat Included: | N |
| Parking Included: | N |
| Condo Tax Included: | N |
| Building Insurance Included: | N |
| Fireplace/Stove: | Y |
| Heat Type: | Forced Air |
| Central Air Conditioning: | Central Air |
| Central Vac: | N |
| Laundry Level: | Syste |
| Ensuite Laundry: | F |
| Sewers: | Sewer |
| Utilities-Cable: | Y |
| Utilities-Hydro: | Y |
$
%
Years
This calculator is for demonstration purposes only. Always consult a professional
financial advisor before making personal financial decisions.
| Although the information displayed is believed to be accurate, no warranties or representations are made of any kind. |
| HOMELIFE/MIRACLE REALTY LTD |
|
|

Shawn Syed, AMP
Broker
Dir:
416-786-7848
Bus:
(416) 494-7653
Fax:
1 866 229 3159
| Virtual Tour | Book Showing | Email a Friend |
Jump To:
At a Glance:
| Type: | Freehold - Detached |
| Area: | Peel |
| Municipality: | Brampton |
| Neighbourhood: | Northgate |
| Style: | Bungalow |
| Tax: | $4,804 |
| Beds: | 3+3 |
| Baths: | 4 |
| Fireplace: | Y |
| Pool: | None |
Locatin Map:
Payment Calculator:

