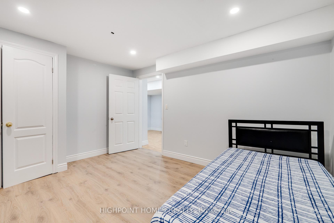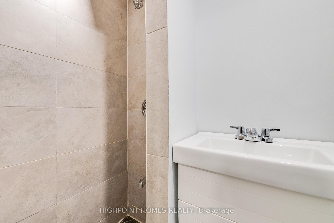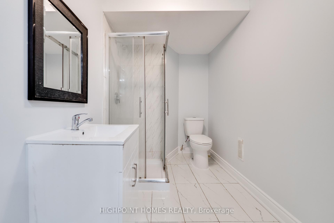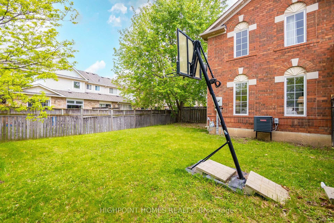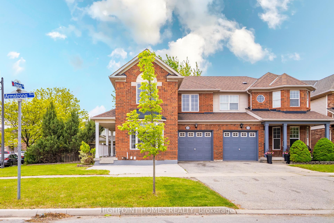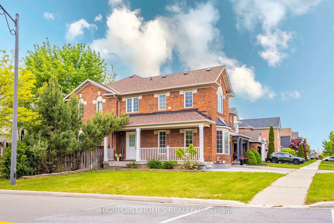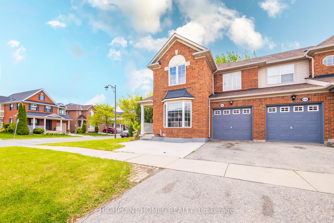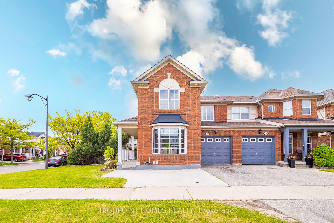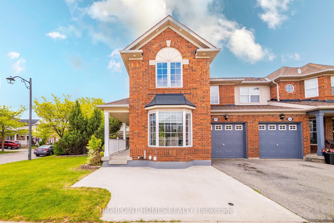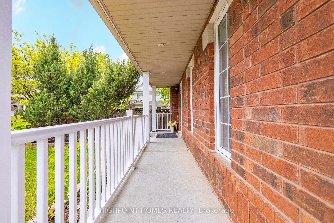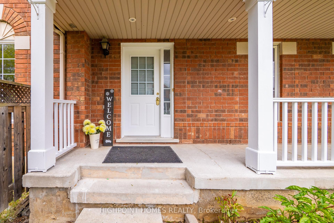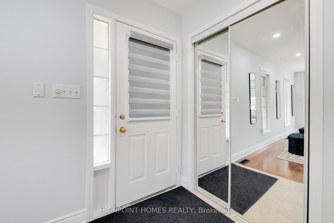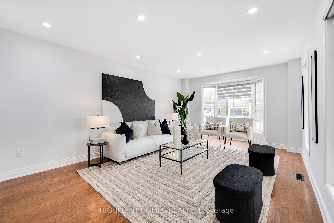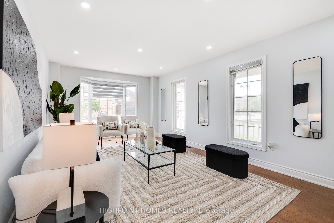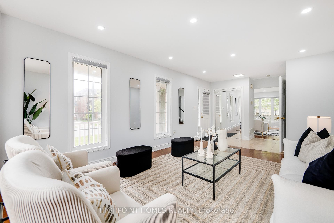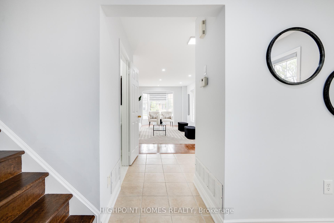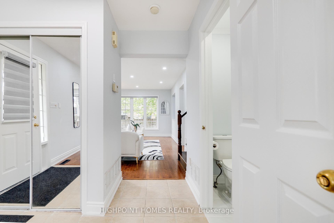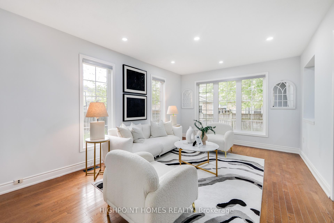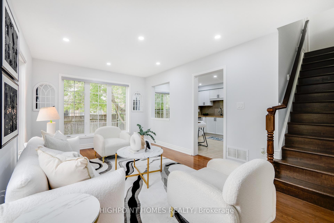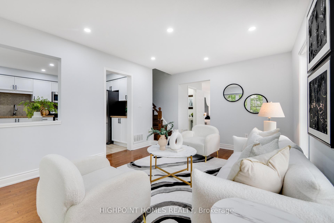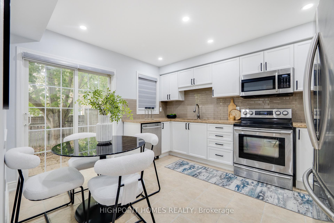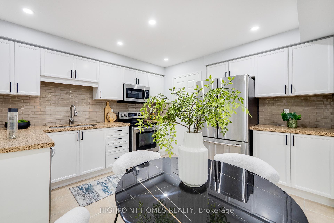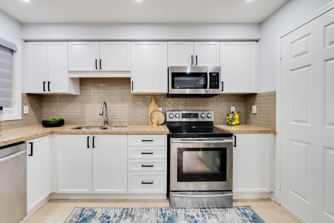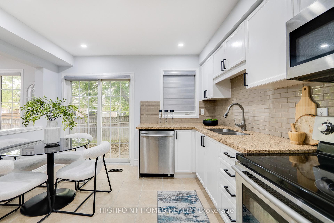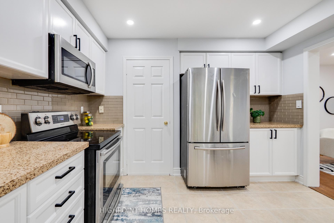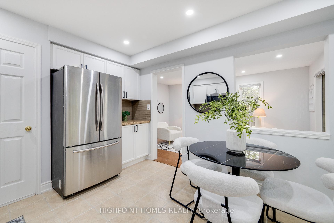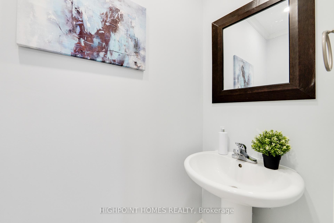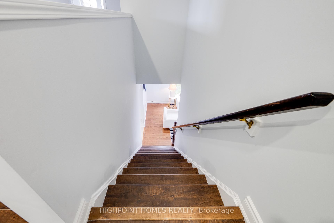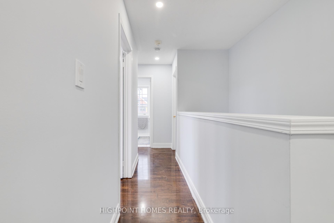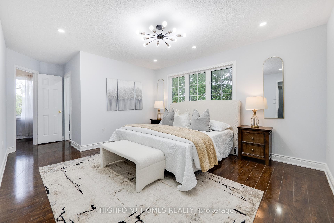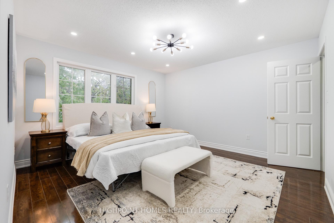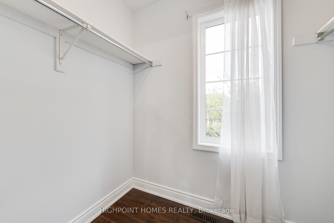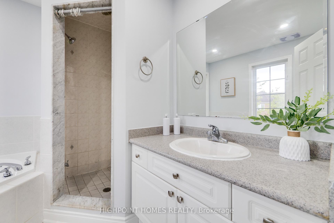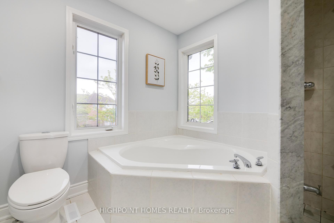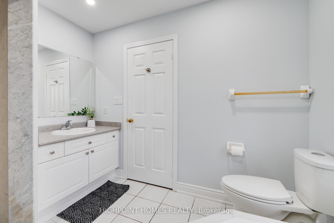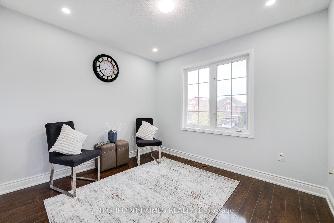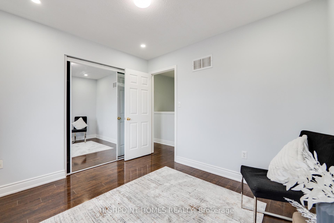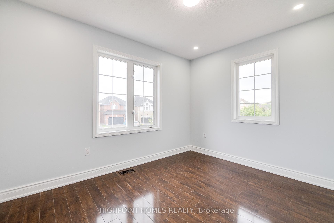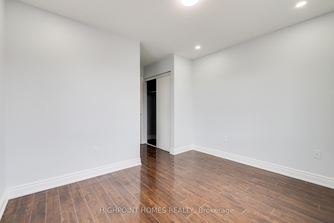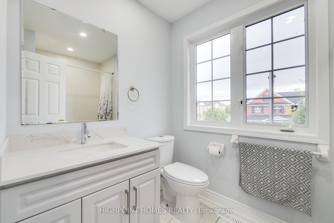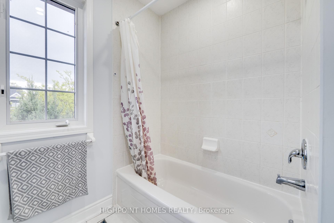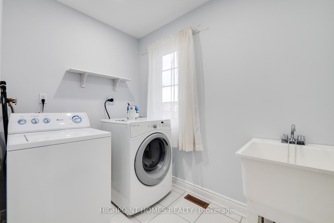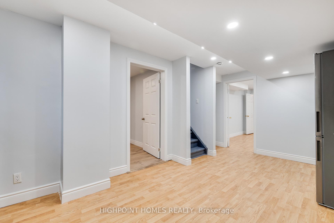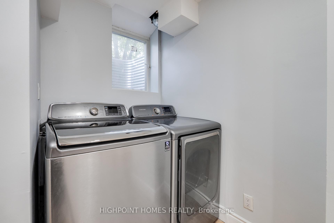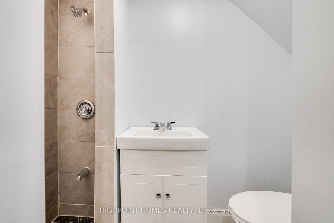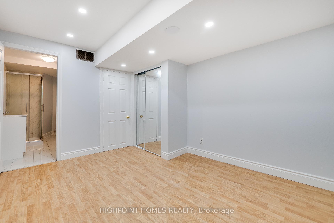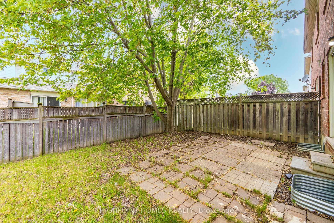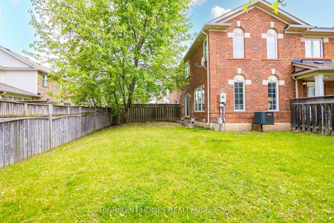$999,000
Available - For Sale
Listing ID: W12172124
660 Armstrong Boul , Milton, L9T 6G8, Halton
| Welcome to this beautifully upgraded, move-in-ready home located on a premium 40.58 ft wide corner lot. Featuring no carpet throughout, modern pot lights in every room including all washrooms and the exterior and large windows flooding the space with natural light, this home offers the perfect blend of style and functionality. The main floor boasts separate living and family rooms, ideal for entertaining and family gatherings. Upstairs, you'll find a convenient laundry room, a spacious primary bedroom with a walk-in closet and 4-piece en-suite, and two additional generously sized bedrooms. The professionally finished basement includes two large bedrooms with attached full bathrooms, a kitchenette, separate laundry, two big egress windows, and a private entrance through the garage making it ideal for extended family or as a potential rental suite. Enjoy 4-car parking, a massive pool-sized backyard, and a large side yard, perfect for summer entertaining. Recent updates include: New A/C (2019)New Furnace (2022)Fresh paint throughout200 AMP electrical panel upgrade Roof (approx. 2016)Hot water tank (rental)This home truly checks all the boxes with 4 full bathrooms, 1 powder room, excellent curb appeal, and thoughtful upgrades throughout. Don't miss your chance to own this exceptional property! |
| Price | $999,000 |
| Taxes: | $4098.00 |
| Assessment Year: | 2024 |
| Occupancy: | Vacant |
| Address: | 660 Armstrong Boul , Milton, L9T 6G8, Halton |
| Directions/Cross Streets: | Derry Rd & Armstrong Blvd |
| Rooms: | 8 |
| Rooms +: | 2 |
| Bedrooms: | 3 |
| Bedrooms +: | 2 |
| Family Room: | T |
| Basement: | Full, Unfinished |
| Level/Floor | Room | Length(ft) | Width(ft) | Descriptions | |
| Room 1 | Main | Living Ro | 11.68 | 8 | Hardwood Floor, Bay Window, Pot Lights |
| Room 2 | Main | Dining Ro | 11.68 | 10 | Hardwood Floor, Large Window, Pot Lights |
| Room 3 | Main | Family Ro | 16.17 | 10.99 | Hardwood Floor, Large Window, Pot Lights |
| Room 4 | Main | Kitchen | 12.33 | 11.51 | Stainless Steel Appl, Pantry, Quartz Counter |
| Room 5 | Second | Primary B | 16.66 | 12.5 | Separate Shower, Walk-In Closet(s), 4 Pc Ensuite |
| Room 6 | Second | Bedroom 2 | 10 | 10 | Laminate, Large Window, Large Closet |
| Room 7 | Second | Bedroom 3 | 11.68 | 8.99 | Laminate, Large Window, Double Closet |
| Room 8 | Second | Laundry | Ceramic Floor, Separate Room, Window | ||
| Room 9 | Basement | Recreatio | Laminate, Pot Lights, Open Concept | ||
| Room 10 | Basement | Bedroom | Laminate, Pot Lights, Separate Room |
| Washroom Type | No. of Pieces | Level |
| Washroom Type 1 | 4 | Main |
| Washroom Type 2 | 3 | Basement |
| Washroom Type 3 | 2 | Main |
| Washroom Type 4 | 0 | |
| Washroom Type 5 | 0 |
| Total Area: | 0.00 |
| Approximatly Age: | 16-30 |
| Property Type: | Semi-Detached |
| Style: | 2-Storey |
| Exterior: | Brick |
| Garage Type: | Attached |
| Drive Parking Spaces: | 3 |
| Pool: | None |
| Approximatly Age: | 16-30 |
| Approximatly Square Footage: | 1500-2000 |
| Property Features: | Arts Centre, Fenced Yard |
| CAC Included: | N |
| Water Included: | N |
| Cabel TV Included: | N |
| Common Elements Included: | N |
| Heat Included: | N |
| Parking Included: | N |
| Condo Tax Included: | N |
| Building Insurance Included: | N |
| Fireplace/Stove: | N |
| Heat Type: | Forced Air |
| Central Air Conditioning: | Central Air |
| Central Vac: | N |
| Laundry Level: | Syste |
| Ensuite Laundry: | F |
| Elevator Lift: | False |
| Sewers: | Sewer |
$
%
Years
This calculator is for demonstration purposes only. Always consult a professional
financial advisor before making personal financial decisions.
| Although the information displayed is believed to be accurate, no warranties or representations are made of any kind. |
| HIGHPOINT HOMES REALTY |
|
|

Shawn Syed, AMP
Broker
Dir:
416-786-7848
Bus:
(416) 494-7653
Fax:
1 866 229 3159
| Virtual Tour | Book Showing | Email a Friend |
Jump To:
At a Glance:
| Type: | Freehold - Semi-Detached |
| Area: | Halton |
| Municipality: | Milton |
| Neighbourhood: | 1023 - BE Beaty |
| Style: | 2-Storey |
| Approximate Age: | 16-30 |
| Tax: | $4,098 |
| Beds: | 3+2 |
| Baths: | 5 |
| Fireplace: | N |
| Pool: | None |
Locatin Map:
Payment Calculator:


