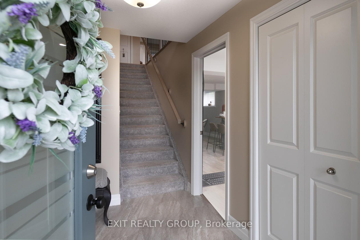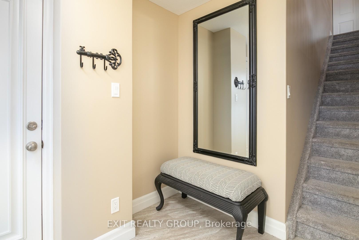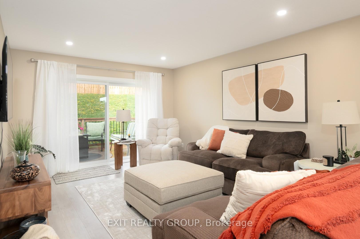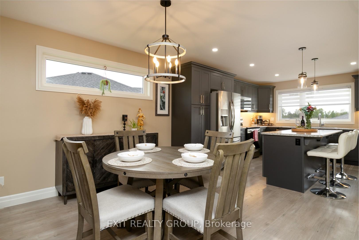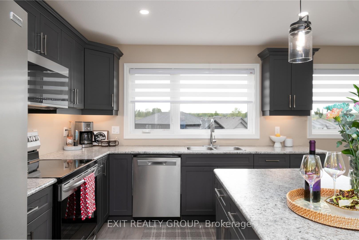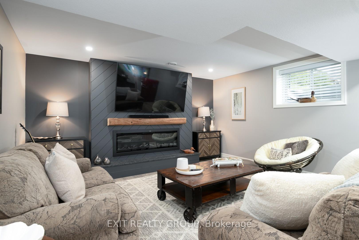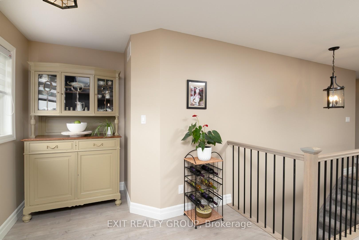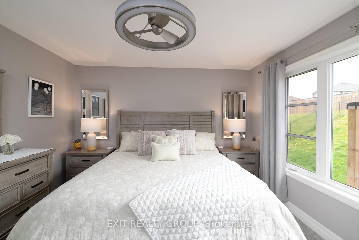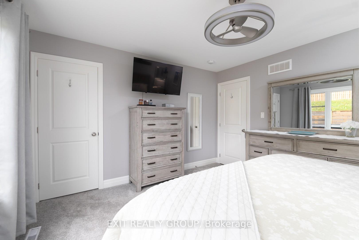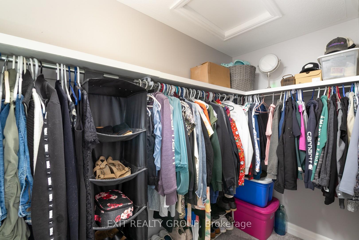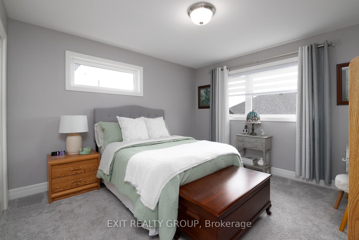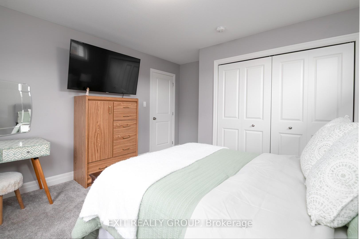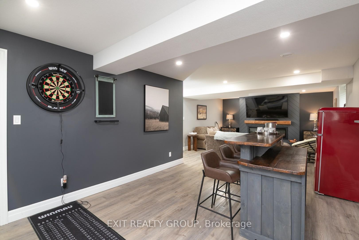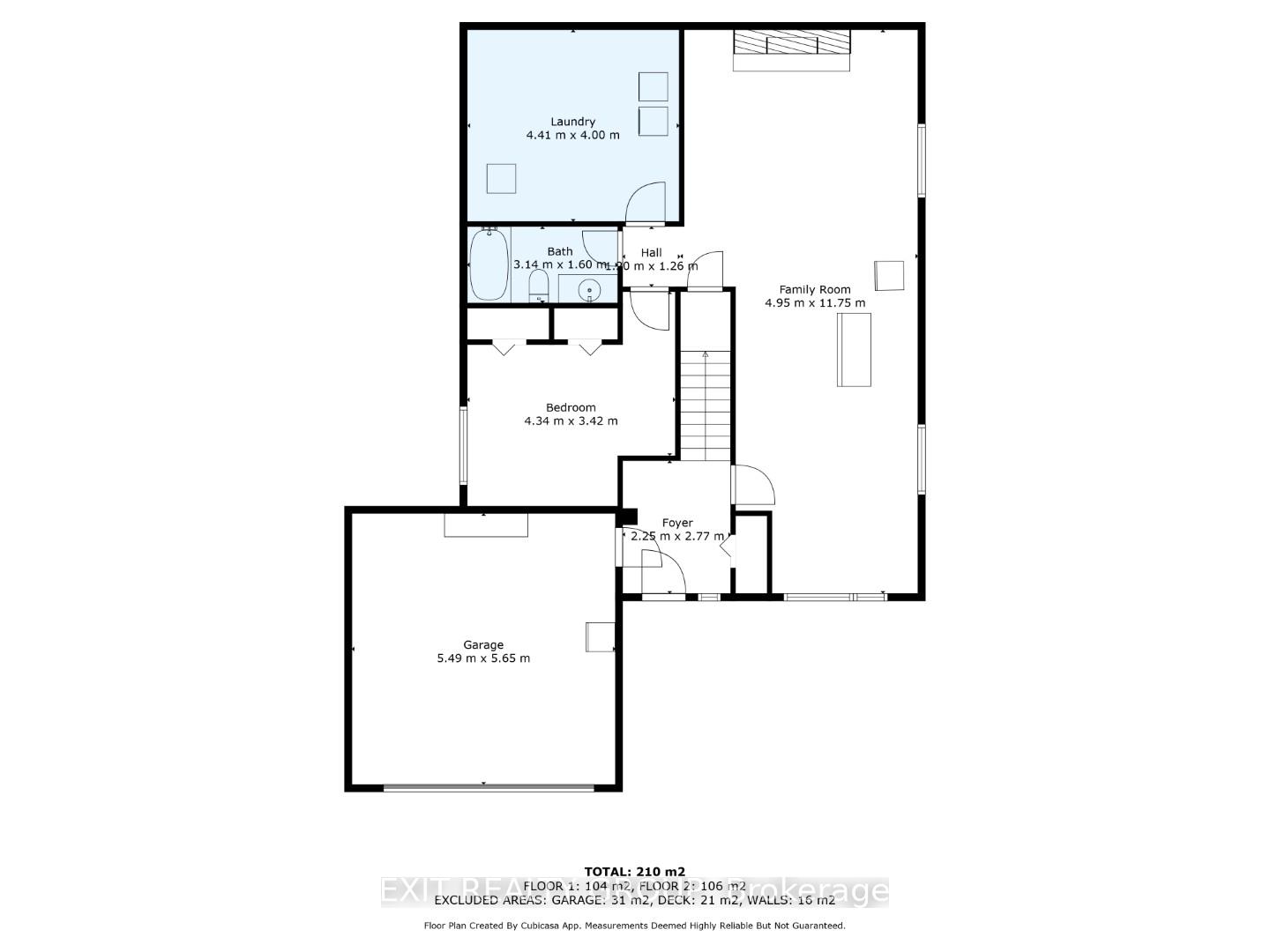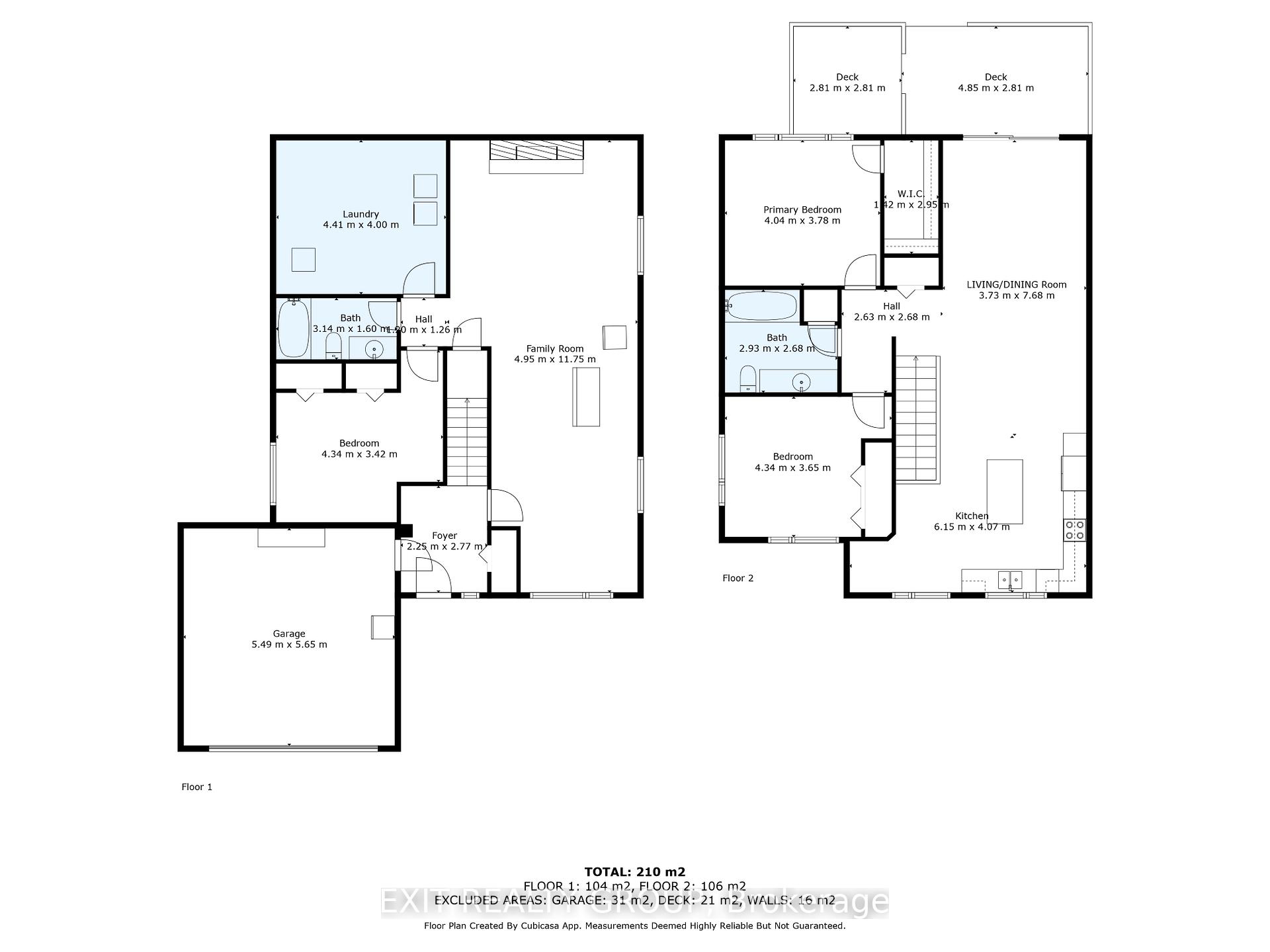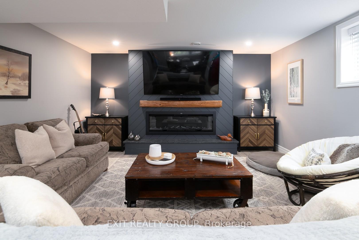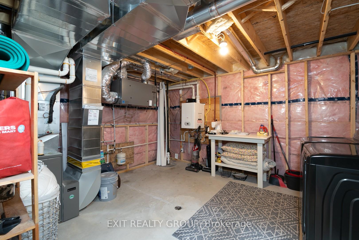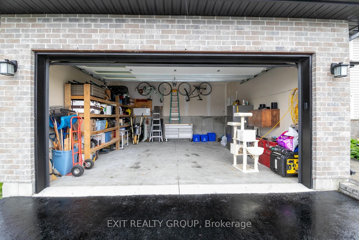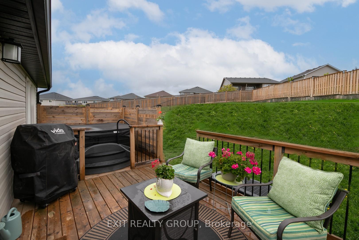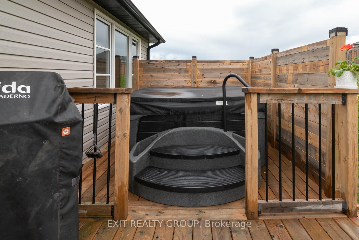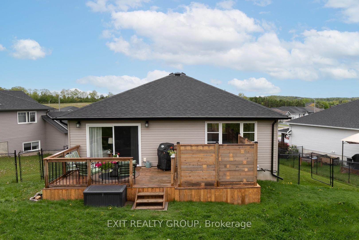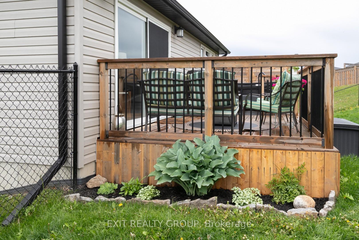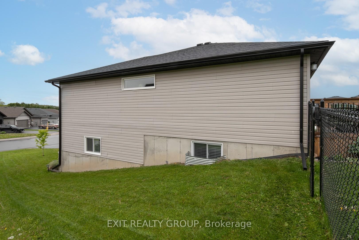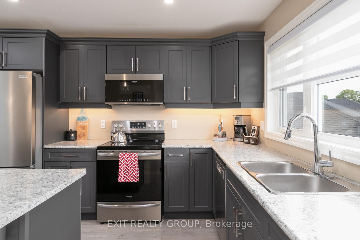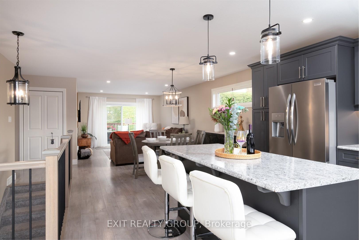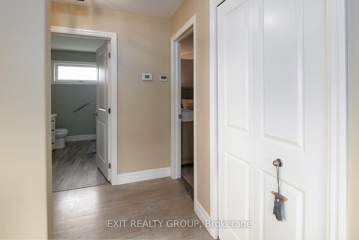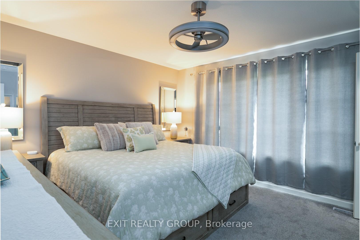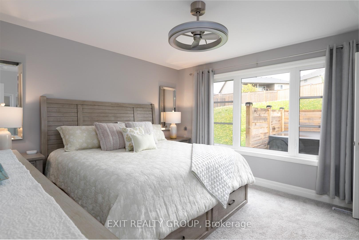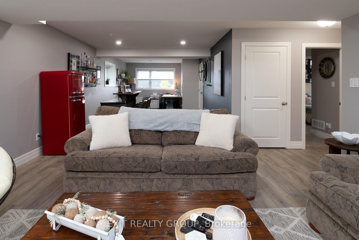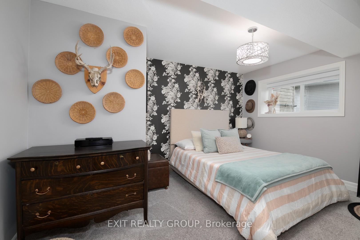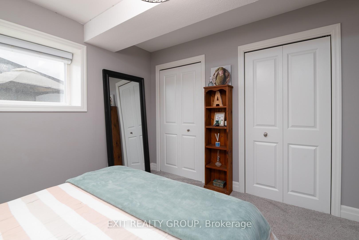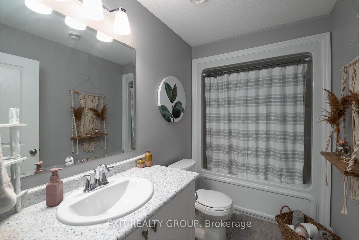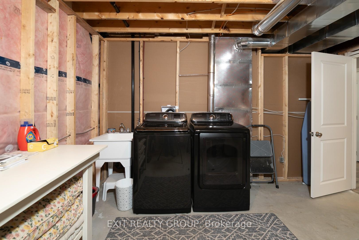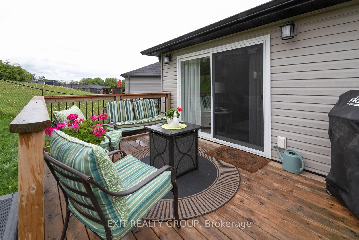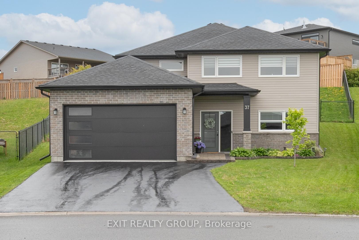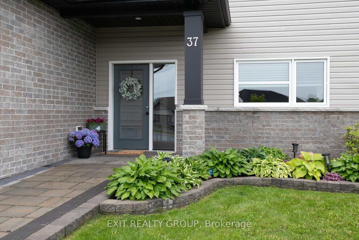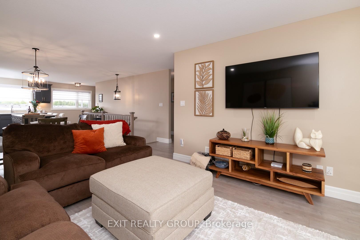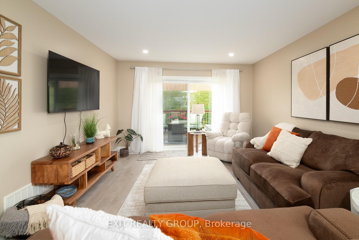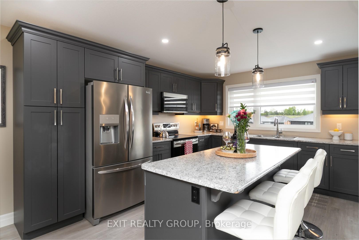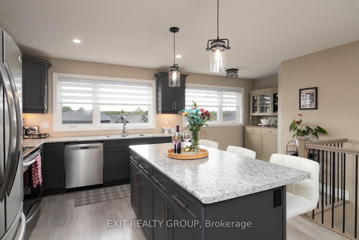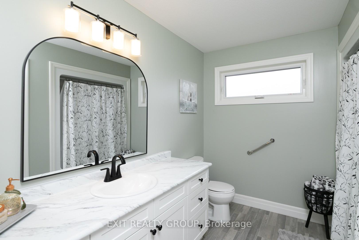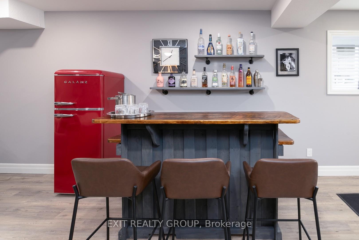$699,900
Available - For Sale
Listing ID: X12174201
37 Caleb Cres , Quinte West, K0K 2C0, Hastings
| This beautifully maintained home is a true standout - it looks like its been professionally staged, but its simply the result of the owner's impeccable taste and top-shelf décor. From the moment you walk in, you'll be impressed by the style, cleanliness, and pride of ownership throughout. Located in a fantastic subdivision close to all amenities, this home offers a spacious layout with a finished basement for added living space. The fully fenced yard is perfect for kids, pets, and entertaining. A two-car garage provides ample parking and storage. Truly move-in ready, this home is immaculate in every sense and ready to welcome its next owner. Don't miss your chance to live in comfort and style! |
| Price | $699,900 |
| Taxes: | $4200.00 |
| Occupancy: | Owner |
| Address: | 37 Caleb Cres , Quinte West, K0K 2C0, Hastings |
| Acreage: | < .50 |
| Directions/Cross Streets: | N Trent St & Huffman Rd |
| Rooms: | 6 |
| Rooms +: | 1 |
| Bedrooms: | 3 |
| Bedrooms +: | 0 |
| Family Room: | F |
| Basement: | Finished, Full |
| Level/Floor | Room | Length(ft) | Width(ft) | Descriptions | |
| Room 1 | Lower | Foyer | 7.38 | 9.09 | |
| Room 2 | Lower | Family Ro | 16.24 | 38.54 | |
| Room 3 | Lower | Bedroom | 14.24 | 11.22 | |
| Room 4 | Lower | Bathroom | 10.3 | 5.25 | 4 Pc Bath |
| Room 5 | Lower | Utility R | 14.46 | 13.12 | Combined w/Laundry |
| Room 6 | Upper | Kitchen | 20.17 | 13.35 | |
| Room 7 | Upper | Living Ro | 12.23 | 25.19 | Combined w/Dining |
| Room 8 | Upper | Primary B | 13.25 | 12.4 | Walk-In Closet(s) |
| Room 9 | Upper | Bathroom | 9.61 | 8.79 | 4 Pc Bath |
| Room 10 | Upper | Bedroom 3 | 14.24 | 11.97 |
| Washroom Type | No. of Pieces | Level |
| Washroom Type 1 | 4 | Ground |
| Washroom Type 2 | 4 | Second |
| Washroom Type 3 | 0 | |
| Washroom Type 4 | 0 | |
| Washroom Type 5 | 0 |
| Total Area: | 0.00 |
| Approximatly Age: | 0-5 |
| Property Type: | Detached |
| Style: | 2-Storey |
| Exterior: | Brick Front, Vinyl Siding |
| Garage Type: | Attached |
| (Parking/)Drive: | Front Yard |
| Drive Parking Spaces: | 4 |
| Park #1 | |
| Parking Type: | Front Yard |
| Park #2 | |
| Parking Type: | Front Yard |
| Pool: | None |
| Other Structures: | Fence - Full |
| Approximatly Age: | 0-5 |
| Approximatly Square Footage: | 2000-2500 |
| Property Features: | Fenced Yard, Golf |
| CAC Included: | N |
| Water Included: | N |
| Cabel TV Included: | N |
| Common Elements Included: | N |
| Heat Included: | N |
| Parking Included: | N |
| Condo Tax Included: | N |
| Building Insurance Included: | N |
| Fireplace/Stove: | Y |
| Heat Type: | Forced Air |
| Central Air Conditioning: | Central Air |
| Central Vac: | N |
| Laundry Level: | Syste |
| Ensuite Laundry: | F |
| Elevator Lift: | False |
| Sewers: | Sewer |
| Utilities-Cable: | Y |
| Utilities-Hydro: | Y |
$
%
Years
This calculator is for demonstration purposes only. Always consult a professional
financial advisor before making personal financial decisions.
| Although the information displayed is believed to be accurate, no warranties or representations are made of any kind. |
| EXIT REALTY GROUP |
|
|

Shawn Syed, AMP
Broker
Dir:
416-786-7848
Bus:
(416) 494-7653
Fax:
1 866 229 3159
| Book Showing | Email a Friend |
Jump To:
At a Glance:
| Type: | Freehold - Detached |
| Area: | Hastings |
| Municipality: | Quinte West |
| Neighbourhood: | Frankford Ward |
| Style: | 2-Storey |
| Approximate Age: | 0-5 |
| Tax: | $4,200 |
| Beds: | 3 |
| Baths: | 2 |
| Fireplace: | Y |
| Pool: | None |
Locatin Map:
Payment Calculator:

