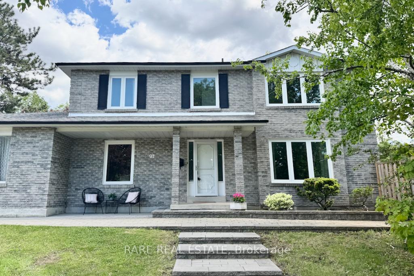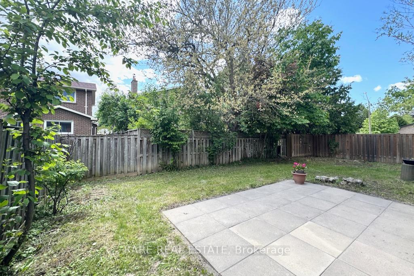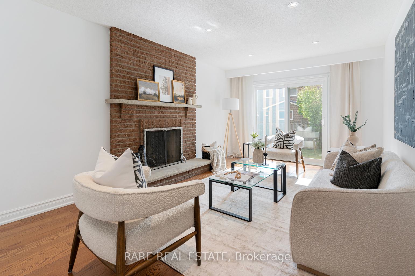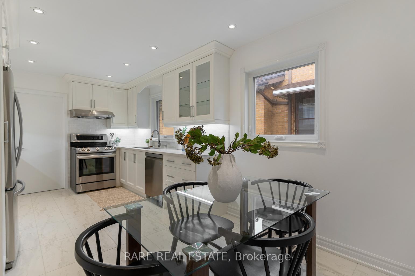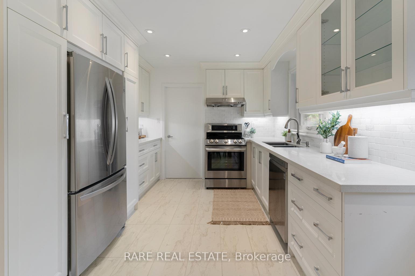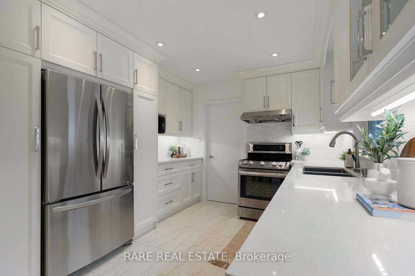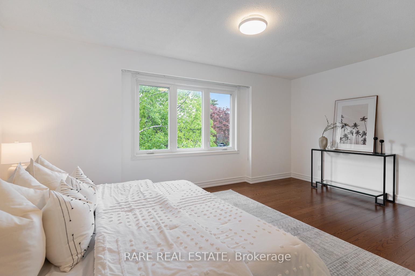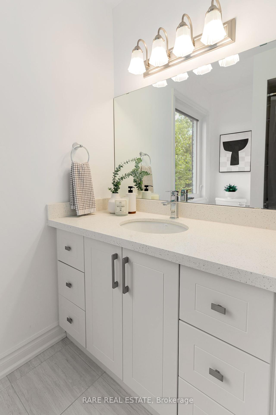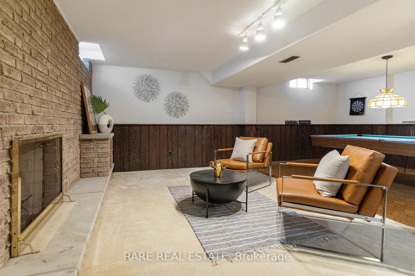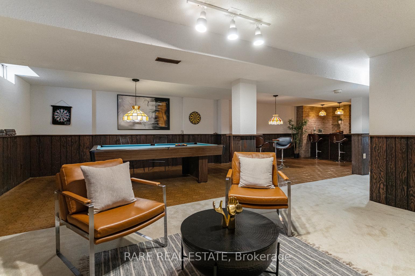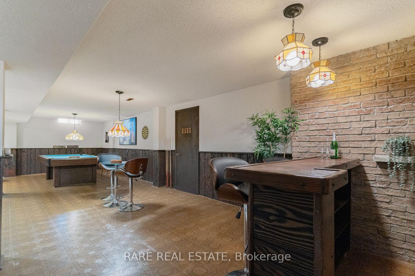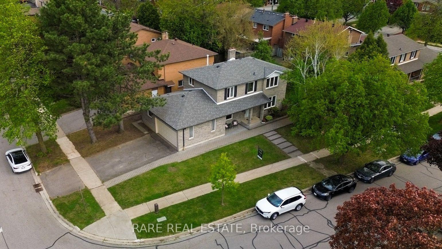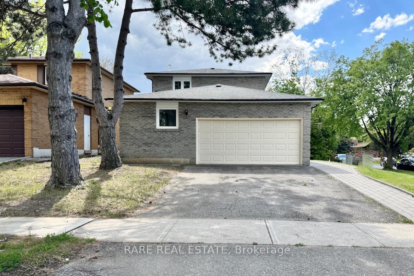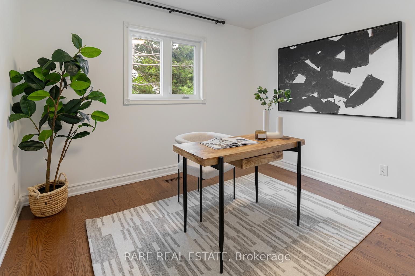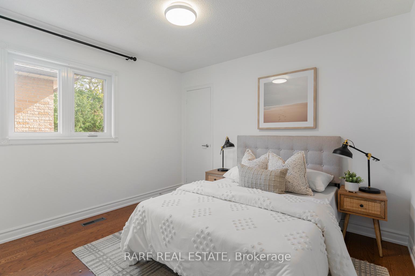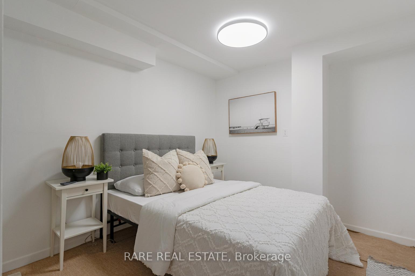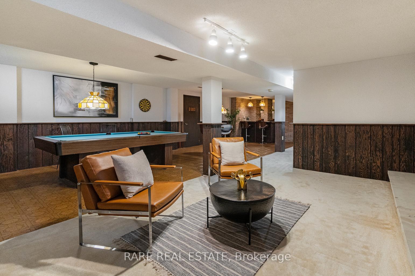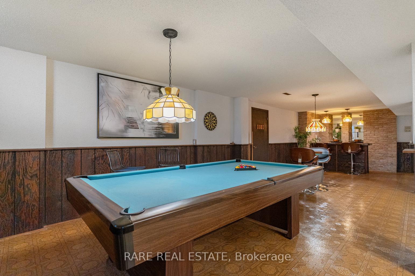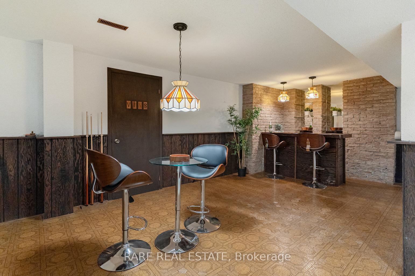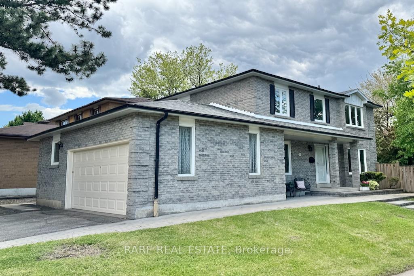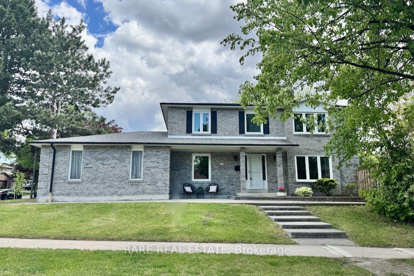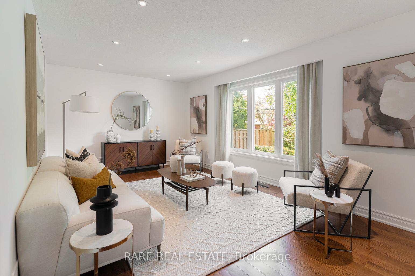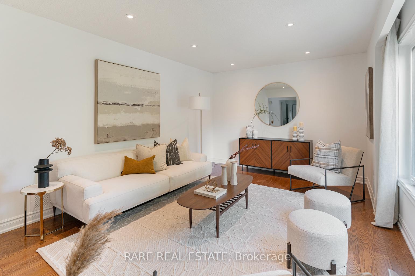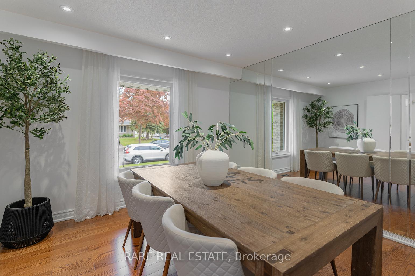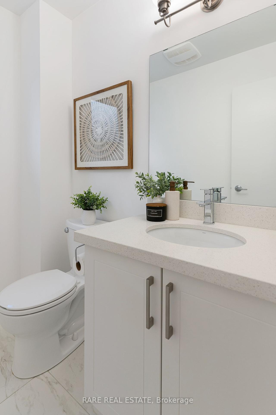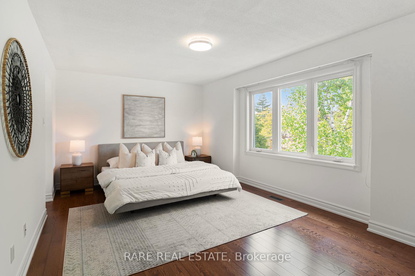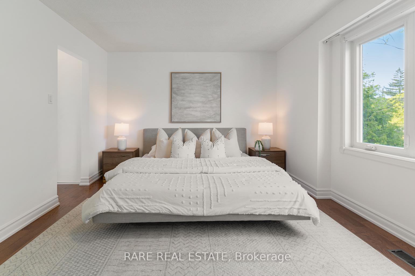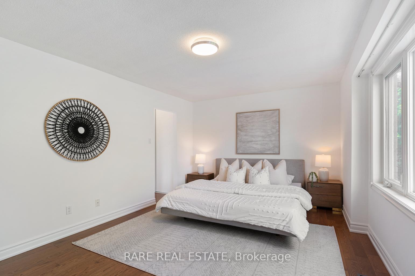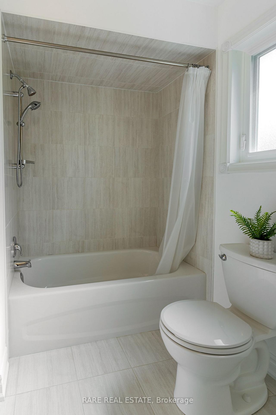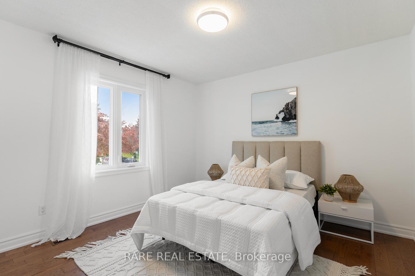$1,488,000
Available - For Sale
Listing ID: N12174194
97 Kings College Road , Markham, L3T 5S2, York
| A royal welcome awaits at 97 Kings College Road, located in highly desirable Willowbrook! This is a move-in ready recently renovated 4 bedroom, 4 bathroom, detached house on an expansive 56 x 106 ft corner lot. Top two floors were fully renovated in 2017 with upgraded hardwood floors, new bathrooms, new furnace (2017), roof (2016), and garage door (2016). All bedrooms are generously sized with large windows and ample closet space. Unwind in your very own speakeasy basement, with a fireplaced sitting area, pool table, and bar. The school catchment is one of the best school districts in all of Ontario with the number 1 rated high school, St. Robert, and other highly rated public and high schools including Johnsview Village P.S., St. Rene Goupil-St. Luke, and Thornlea S.S. A few minutes away from Highway 404, Highway 407, Thornhill Community Centre, Thornhill Square, YRT, shops, restaurants, grocery stores, and much more. |
| Price | $1,488,000 |
| Taxes: | $6369.00 |
| Assessment Year: | 2024 |
| Occupancy: | Owner |
| Address: | 97 Kings College Road , Markham, L3T 5S2, York |
| Directions/Cross Streets: | Bayview & John |
| Rooms: | 8 |
| Rooms +: | 3 |
| Bedrooms: | 4 |
| Bedrooms +: | 1 |
| Family Room: | T |
| Basement: | Finished, Full |
| Level/Floor | Room | Length(ft) | Width(ft) | Descriptions | |
| Room 1 | Ground | Living Ro | 17.22 | 10.96 | Hardwood Floor, Bay Window |
| Room 2 | Ground | Family Ro | 17.25 | 11.18 | Hardwood Floor, Brick Fireplace, W/O To Yard |
| Room 3 | Ground | Dining Ro | 11.71 | 12.07 | Hardwood Floor, Large Window |
| Room 4 | Ground | Kitchen | 11.28 | 9.91 | Tile Floor, Stainless Steel Appl, Backsplash |
| Room 5 | Ground | Breakfast | 9.97 | 7.15 | Tile Floor, Combined w/Kitchen |
| Room 6 | Second | Primary B | 17.19 | 11.25 | Hardwood Floor, Closet, 4 Pc Ensuite |
| Room 7 | Second | Bedroom 2 | 10.99 | 11.25 | Hardwood Floor, Window, Closet |
| Room 8 | Second | Bedroom 3 | 9.61 | 10.92 | Hardwood Floor, Window, Closet |
| Room 9 | Second | Bedroom 4 | 9.61 | 11.02 | Hardwood Floor, Window, Closet |
| Room 10 | Basement | Sitting | 10.23 | 16.86 | Broadloom, Fireplace |
| Room 11 | Basement | Recreatio | 35.75 | 10.82 | B/I Bar, Combined w/Game |
| Room 12 | Basement | Bedroom | 9.64 | 9.09 | Closet |
| Washroom Type | No. of Pieces | Level |
| Washroom Type 1 | 4 | Second |
| Washroom Type 2 | 2 | Ground |
| Washroom Type 3 | 2 | Basement |
| Washroom Type 4 | 0 | |
| Washroom Type 5 | 0 |
| Total Area: | 0.00 |
| Property Type: | Detached |
| Style: | 2-Storey |
| Exterior: | Brick |
| Garage Type: | Attached |
| (Parking/)Drive: | Private |
| Drive Parking Spaces: | 3 |
| Park #1 | |
| Parking Type: | Private |
| Park #2 | |
| Parking Type: | Private |
| Pool: | None |
| Approximatly Square Footage: | 2000-2500 |
| CAC Included: | N |
| Water Included: | N |
| Cabel TV Included: | N |
| Common Elements Included: | N |
| Heat Included: | N |
| Parking Included: | N |
| Condo Tax Included: | N |
| Building Insurance Included: | N |
| Fireplace/Stove: | Y |
| Heat Type: | Forced Air |
| Central Air Conditioning: | Central Air |
| Central Vac: | N |
| Laundry Level: | Syste |
| Ensuite Laundry: | F |
| Sewers: | Sewer |
$
%
Years
This calculator is for demonstration purposes only. Always consult a professional
financial advisor before making personal financial decisions.
| Although the information displayed is believed to be accurate, no warranties or representations are made of any kind. |
| RARE REAL ESTATE |
|
|

Shawn Syed, AMP
Broker
Dir:
416-786-7848
Bus:
(416) 494-7653
Fax:
1 866 229 3159
| Virtual Tour | Book Showing | Email a Friend |
Jump To:
At a Glance:
| Type: | Freehold - Detached |
| Area: | York |
| Municipality: | Markham |
| Neighbourhood: | Aileen-Willowbrook |
| Style: | 2-Storey |
| Tax: | $6,369 |
| Beds: | 4+1 |
| Baths: | 4 |
| Fireplace: | Y |
| Pool: | None |
Locatin Map:
Payment Calculator:

