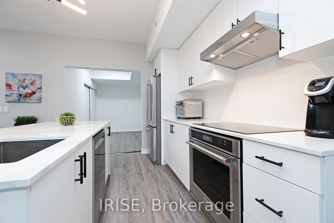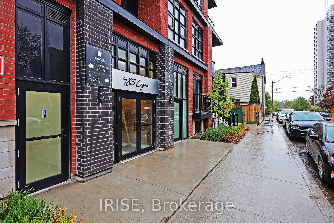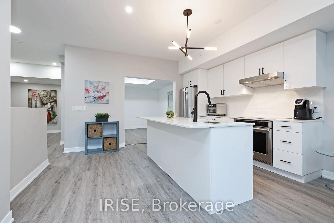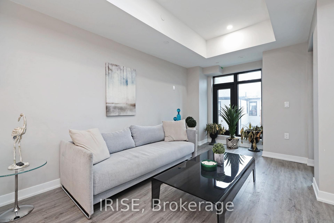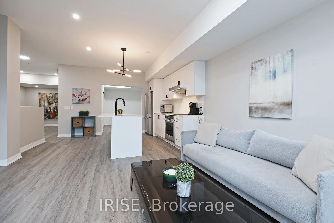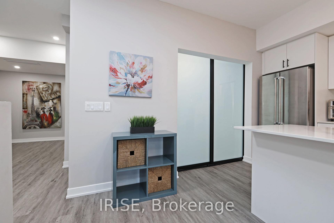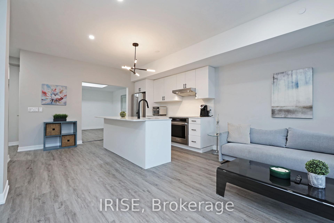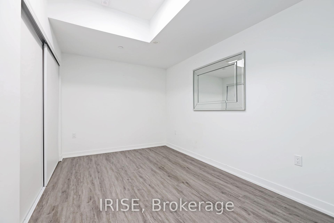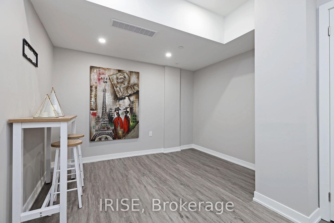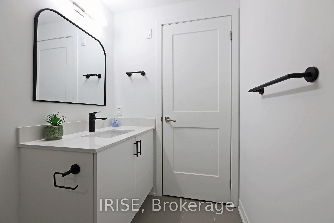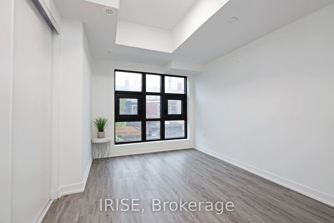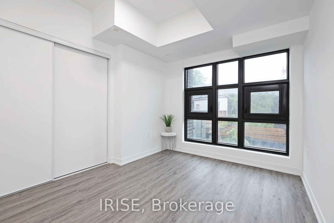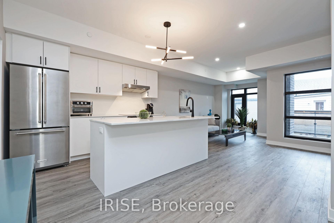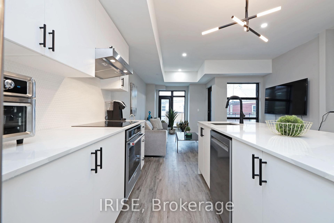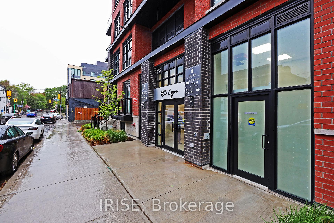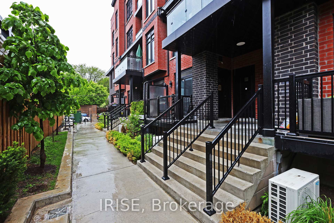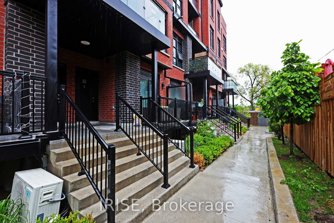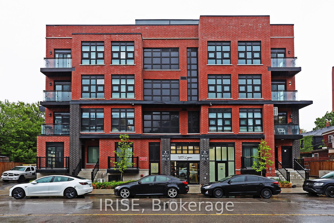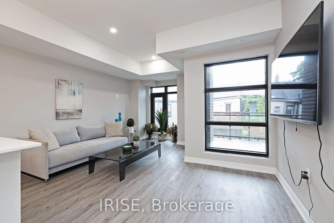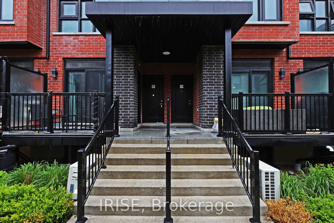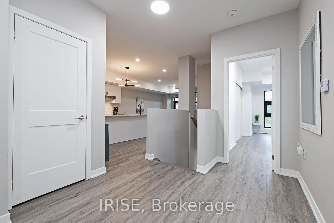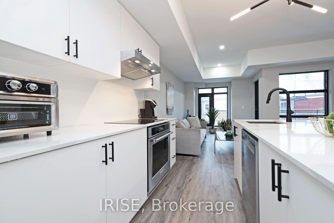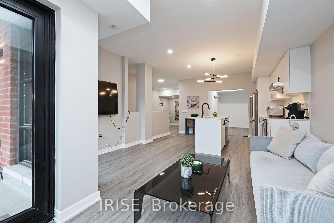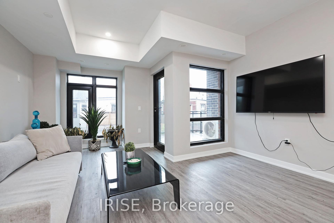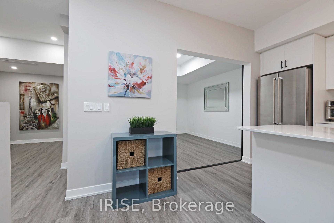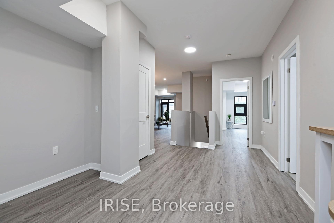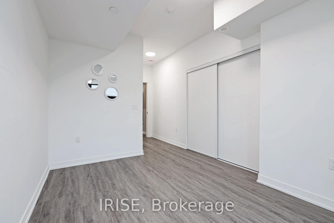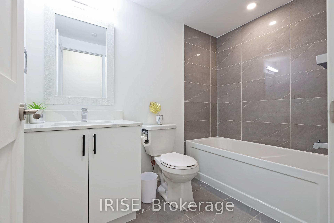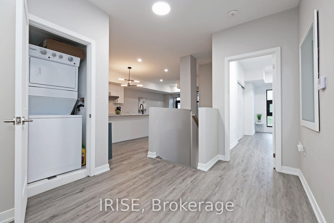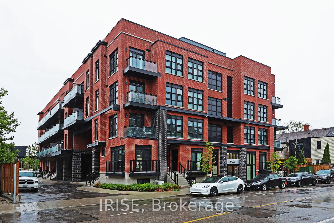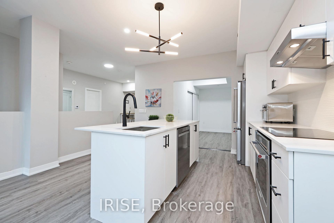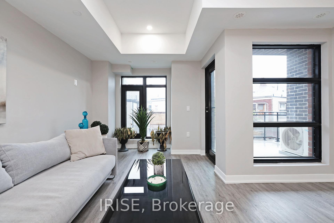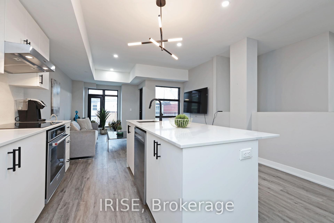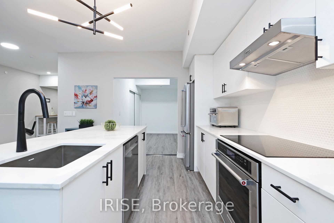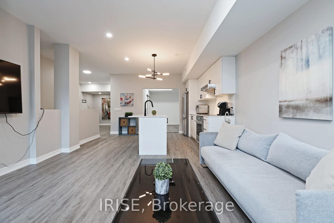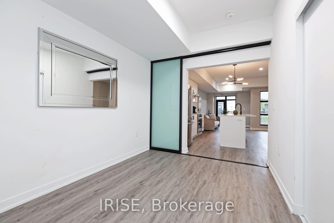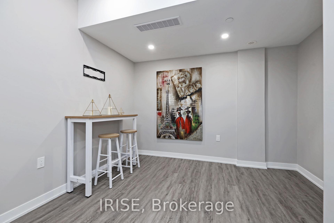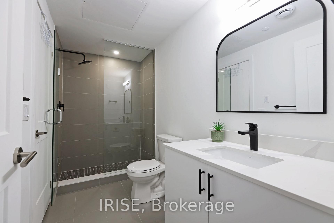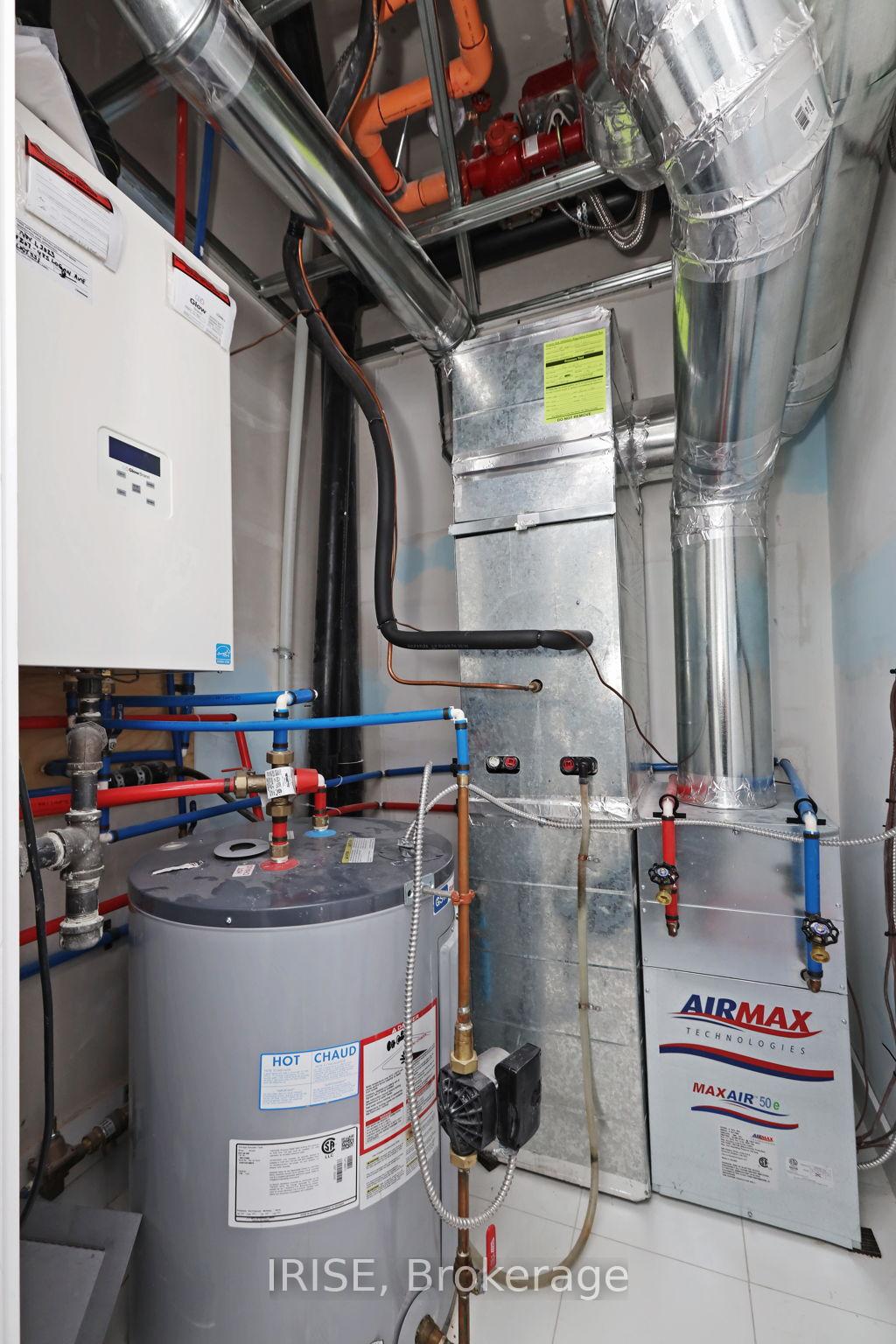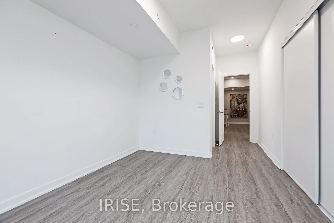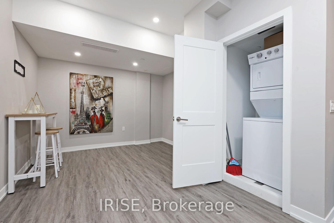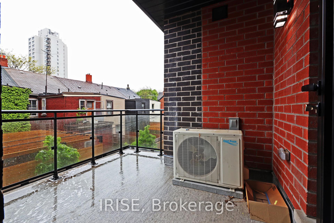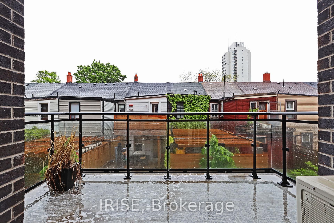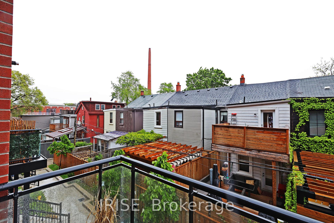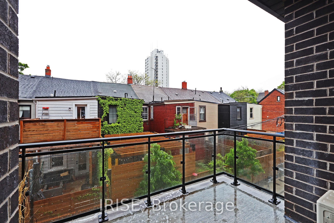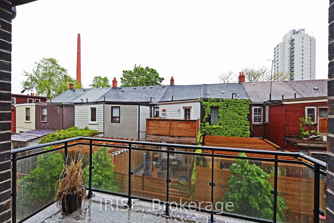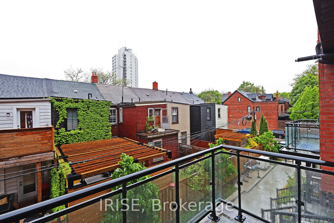$899,000
Available - For Sale
Listing ID: E12174190
485 Logan Aven South , Toronto, M4M 2P5, Toronto
| Welcome to The Irene at 485 Logan Avea rare 2-bedroom + den, 2-bathroom urban townhome in the heart of vibrant Leslieville. Offering over 1,089 sq ft of stylish living space, this two-storey suite features its own private ground-level front porch entrance and a smartly laid out interior that flows seamlessly from one level to the next. Inside, you're welcomed by sleek wide-plank flooring, modern lighting, and a sun-filled open-concept kitchen, living, and dining area. The modern chefs kitchen is outfitted with stainless steel appliances, quartz counters, under-cabinet lighting, and plenty of storage. A standout den offers the flexibility of a home office, nursery, or guest area. The spacious primary bedroom includes a 3-piece ensuite with a glass shower, while the second bedroom offers its own large closet and easy access to the second full bath. Step out to a private upper-level balcony with serene courtyard views perfect for morning coffee or evening wind-downs. Thoughtfully finished with a stacked laundry closet, energy-efficient HVAC system, and clean, neutral tones throughout. Located in a boutique, pet-friendly building with easy access to Queen Street East, parks, transit, schools, and local gems like Mahas, Nodo, and Left Field Brewery. A well-managed community with low maintenance fees, ideal for first-time buyers, professionals, or downsizers looking to stay connected to the city while enjoying a peaceful home atmosphere. |
| Price | $899,000 |
| Taxes: | $0.00 |
| Occupancy: | Vacant |
| Address: | 485 Logan Aven South , Toronto, M4M 2P5, Toronto |
| Postal Code: | M4M 2P5 |
| Province/State: | Toronto |
| Directions/Cross Streets: | Logan Ave /Gerrard St E |
| Level/Floor | Room | Length(ft) | Width(ft) | Descriptions | |
| Room 1 | Main | Living Ro | 14.17 | 9.41 | Open Concept, Laminate, Large Window |
| Room 2 | Main | Kitchen | 13.68 | 9.41 | Quartz Counter, Breakfast Bar, Centre Island |
| Room 3 | Main | Primary B | 9.51 | 11.58 | 4 Pc Bath, Laminate, Closet |
| Room 4 | Main | Bedroom 2 | 8.59 | 12.99 | Closet, Laminate |
| Room 5 | Main | Den | 10.59 | 12.99 | Laminate |
| Washroom Type | No. of Pieces | Level |
| Washroom Type 1 | 4 | |
| Washroom Type 2 | 0 | |
| Washroom Type 3 | 0 | |
| Washroom Type 4 | 0 | |
| Washroom Type 5 | 0 |
| Total Area: | 0.00 |
| Approximatly Age: | New |
| Washrooms: | 2 |
| Heat Type: | Forced Air |
| Central Air Conditioning: | Central Air |
$
%
Years
This calculator is for demonstration purposes only. Always consult a professional
financial advisor before making personal financial decisions.
| Although the information displayed is believed to be accurate, no warranties or representations are made of any kind. |
| IRISE |
|
|

Shawn Syed, AMP
Broker
Dir:
416-786-7848
Bus:
(416) 494-7653
Fax:
1 866 229 3159
| Book Showing | Email a Friend |
Jump To:
At a Glance:
| Type: | Com - Condo Townhouse |
| Area: | Toronto |
| Municipality: | Toronto E01 |
| Neighbourhood: | South Riverdale |
| Style: | Stacked Townhous |
| Approximate Age: | New |
| Maintenance Fee: | $456.48 |
| Beds: | 2 |
| Baths: | 2 |
| Fireplace: | N |
Locatin Map:
Payment Calculator:

