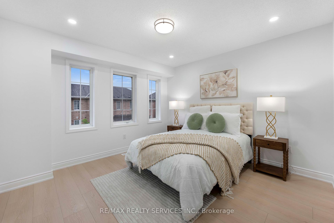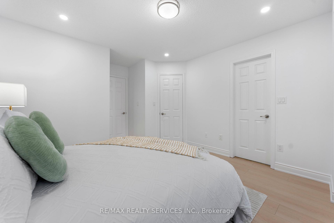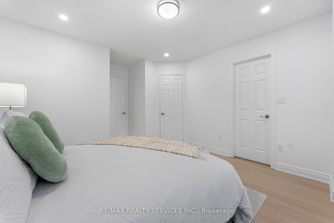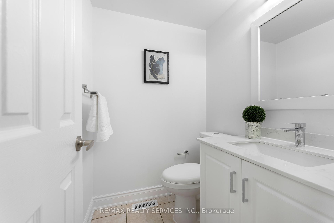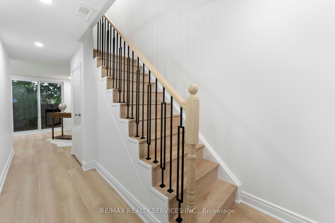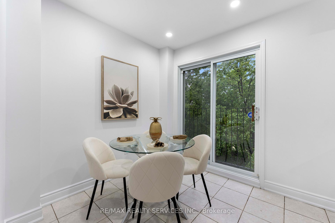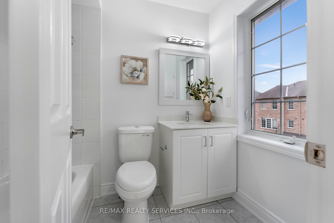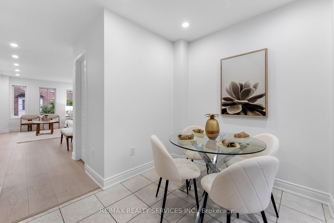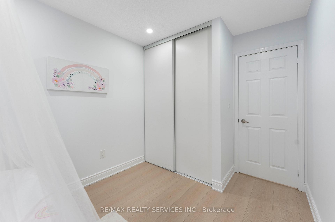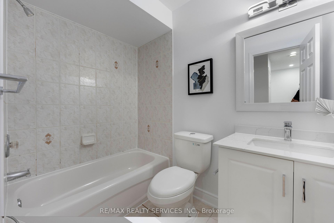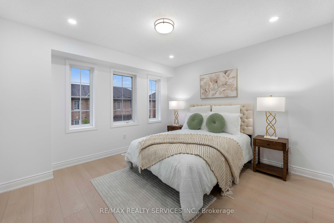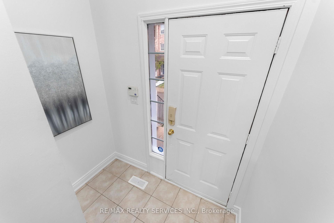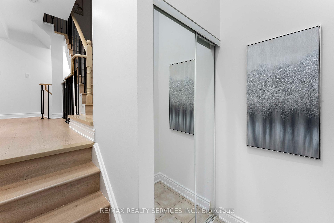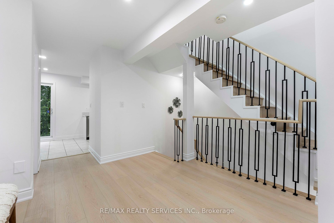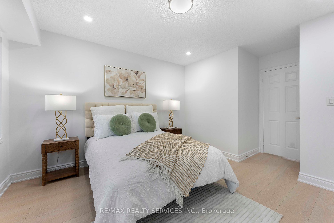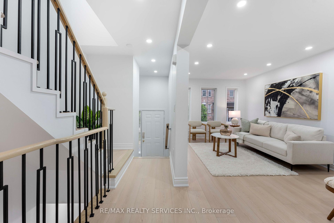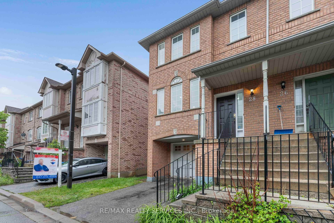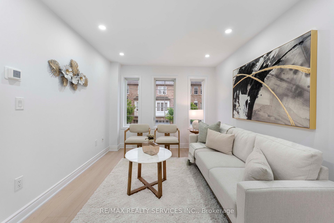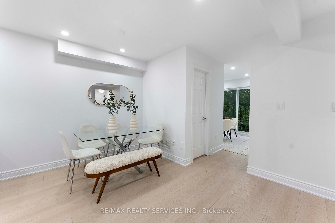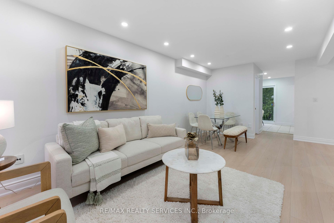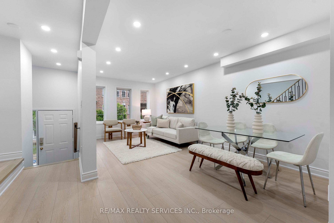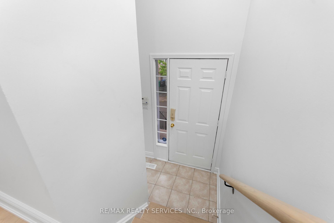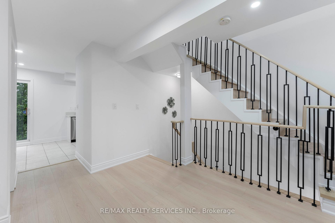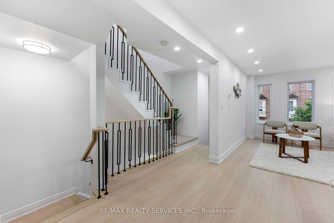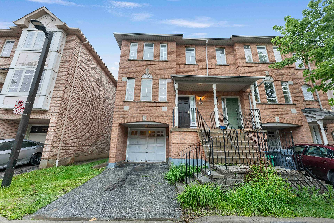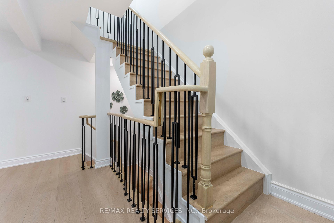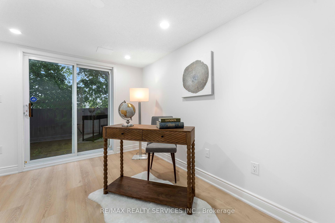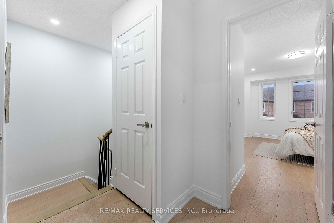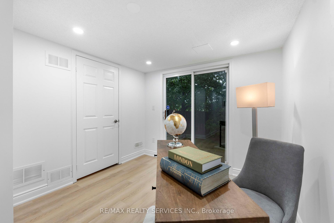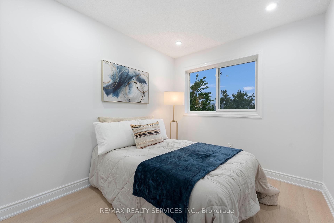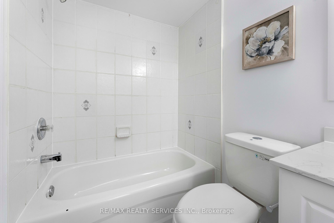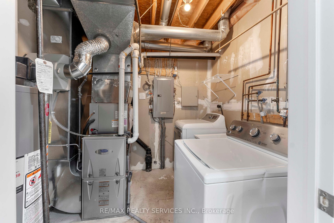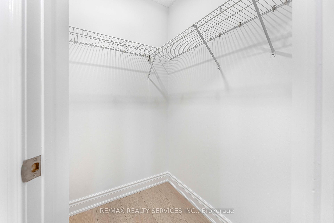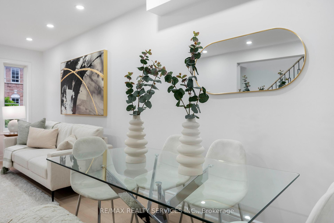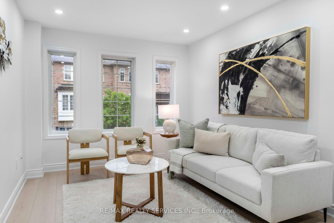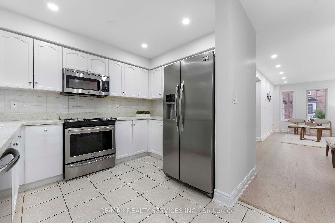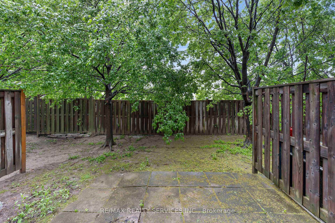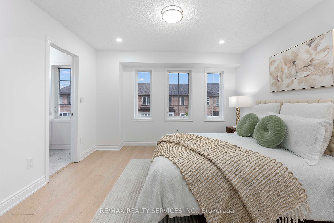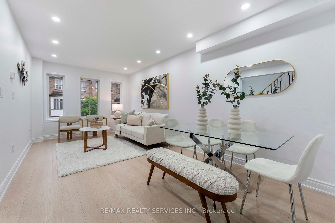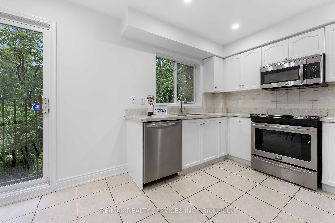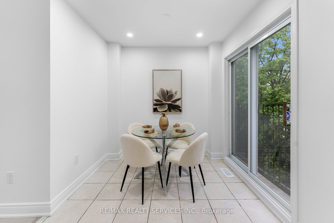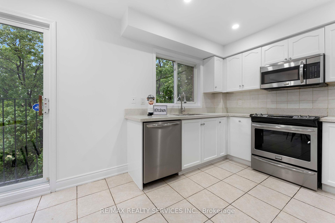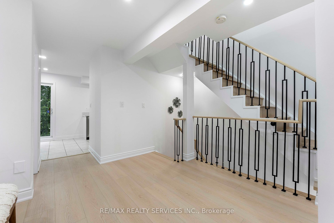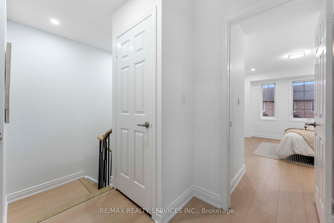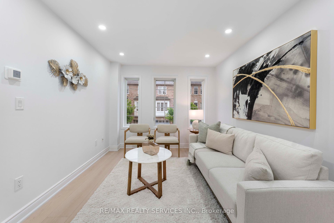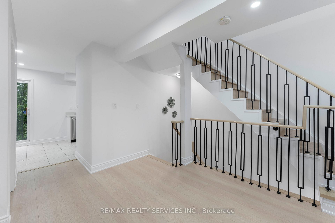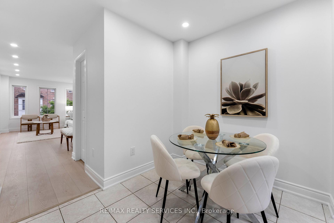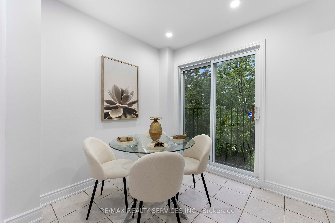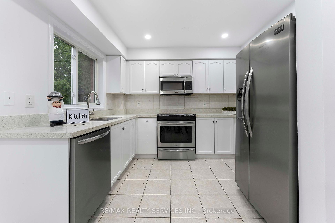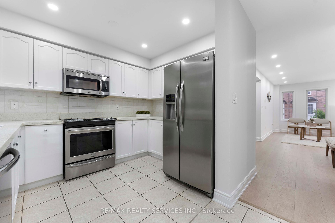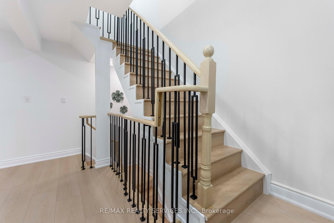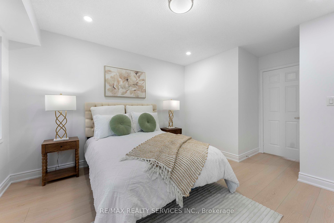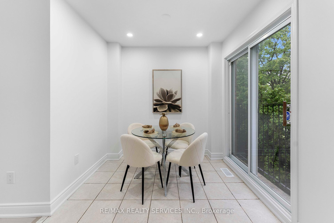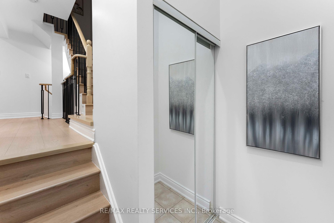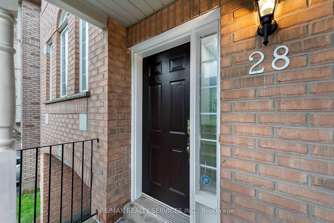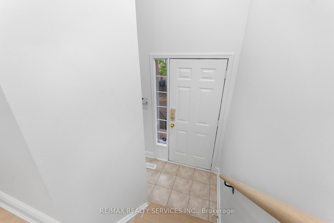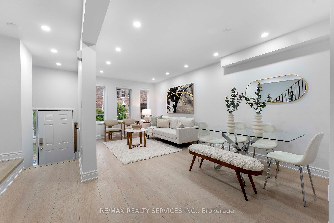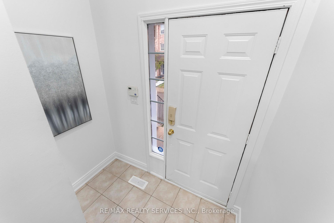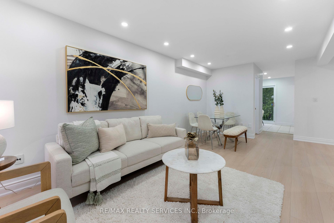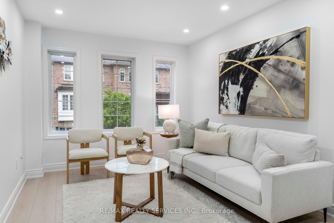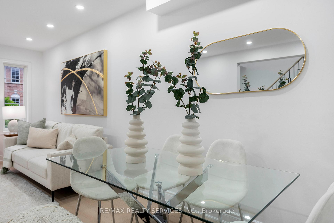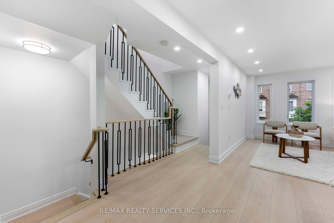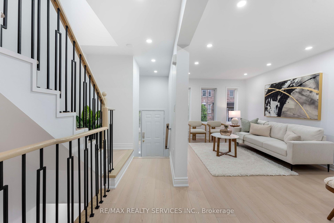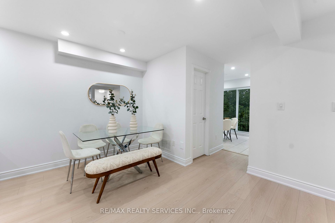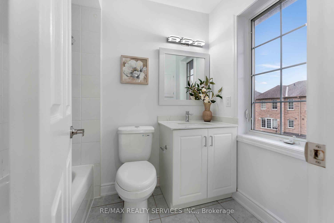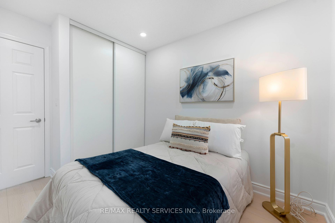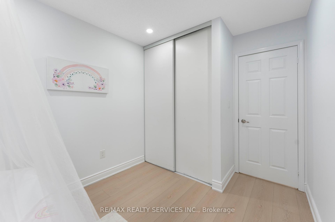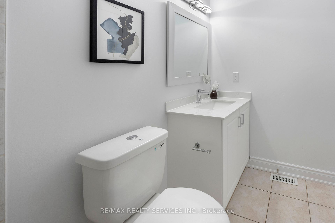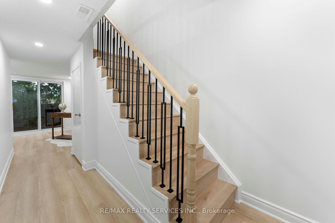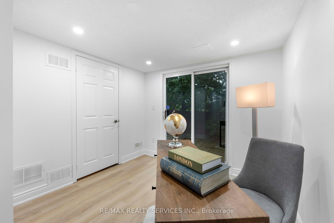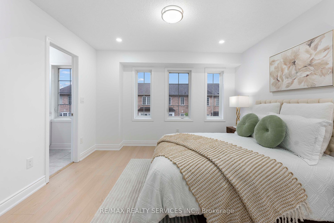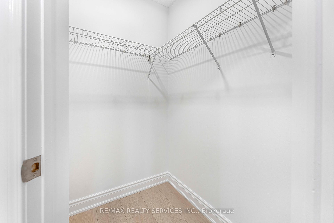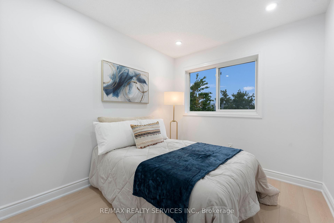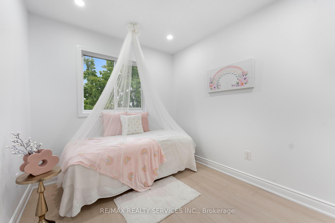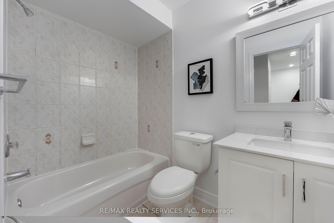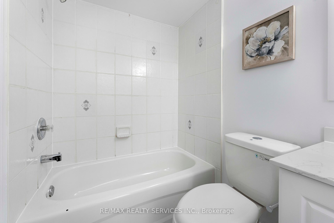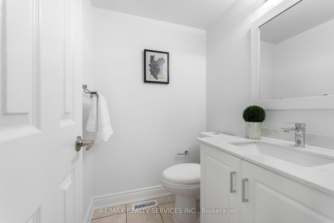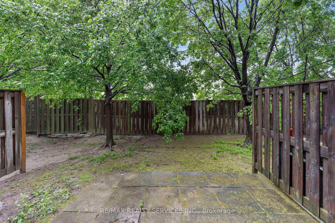$799,000
Available - For Sale
Listing ID: W12170801
80 Acorn Plac , Mississauga, L4Z 4C9, Peel
| Stunning End Unit Condo Townhouse in a Prime Mississauga Location! This beautifully maintained 3-bdroom, 3-bthroom home offers the feel of a semi-detached in one of Mississauga's most prestigious and family-friendly neighbourhoods. Featuring a bright, open-concept layout and a finished walk-out basement, this home is perfect for family living. Enjoy the peace of having no rear neighbours and a backyard view. The walk-out basement provides flexible space ideal for a home office, recreation room, or even a fourth bedroom. Low condo fees make ownership even more appealing. Located just minutes from top-rated schools, parks, Square One Mall, Frank McKechnie Community Centre & the Mi Way terminal. Additional access through Hurontario Street and proximity to the new LRT line and Pearson Airport ensure seamless connectivity. With a kids play area just steps from your door and Huron Park within walking distance, this home truly offers the perfect balance of comfort, convenience, and community. |
| Price | $799,000 |
| Taxes: | $4193.65 |
| Occupancy: | Vacant |
| Address: | 80 Acorn Plac , Mississauga, L4Z 4C9, Peel |
| Postal Code: | L4Z 4C9 |
| Province/State: | Peel |
| Directions/Cross Streets: | Hurontario & Eglinton |
| Level/Floor | Room | Length(ft) | Width(ft) | Descriptions | |
| Room 1 | Main | Living Ro | 19.02 | 13.78 | 2 Pc Bath, Window, Laminate |
| Room 2 | Main | Dining Ro | 19.02 | 13.78 | 2 Pc Bath, Window, Laminate |
| Room 3 | Main | Breakfast | 9.18 | 8 | Eat-in Kitchen, Window Floor to Ceil, Tile Floor |
| Room 4 | Main | Kitchen | 9.48 | 7.87 | Backsplash, Quartz Counter, Stainless Steel Appl |
| Room 5 | Second | Primary B | 11.64 | 11.97 | 3 Pc Ensuite, Window, Laminate |
| Room 6 | Second | Bedroom 2 | 9.74 | 8.43 | Closet, Window, Laminate |
| Room 7 | Second | Bedroom 3 | 9.51 | 8.43 | Closet, Window, Laminate |
| Room 8 | Basement | Recreatio | 9.32 | 10.66 | Vinyl Floor |
| Room 9 | Basement | Laundry |
| Washroom Type | No. of Pieces | Level |
| Washroom Type 1 | 2 | Main |
| Washroom Type 2 | 3 | Second |
| Washroom Type 3 | 3 | Second |
| Washroom Type 4 | 0 | |
| Washroom Type 5 | 0 |
| Total Area: | 0.00 |
| Approximatly Age: | 16-30 |
| Washrooms: | 3 |
| Heat Type: | Forced Air |
| Central Air Conditioning: | Central Air |
| Elevator Lift: | False |
$
%
Years
This calculator is for demonstration purposes only. Always consult a professional
financial advisor before making personal financial decisions.
| Although the information displayed is believed to be accurate, no warranties or representations are made of any kind. |
| RE/MAX REALTY SERVICES INC. |
|
|

Shawn Syed, AMP
Broker
Dir:
416-786-7848
Bus:
(416) 494-7653
Fax:
1 866 229 3159
| Book Showing | Email a Friend |
Jump To:
At a Glance:
| Type: | Com - Condo Townhouse |
| Area: | Peel |
| Municipality: | Mississauga |
| Neighbourhood: | Hurontario |
| Style: | 3-Storey |
| Approximate Age: | 16-30 |
| Tax: | $4,193.65 |
| Maintenance Fee: | $186 |
| Beds: | 3+1 |
| Baths: | 3 |
| Fireplace: | N |
Locatin Map:
Payment Calculator:

