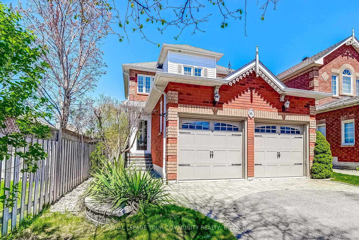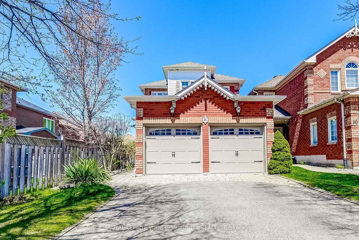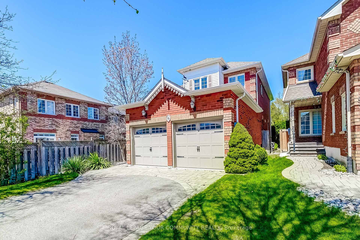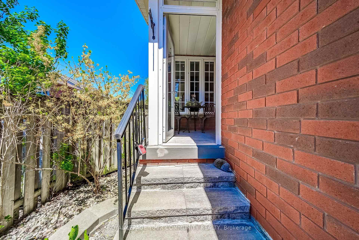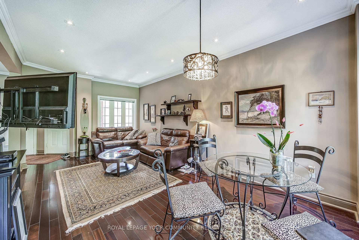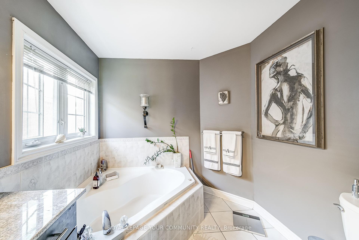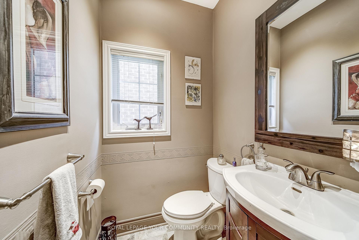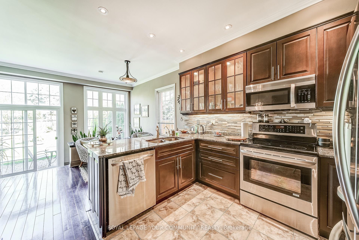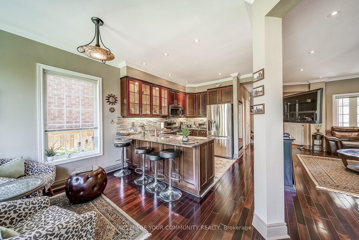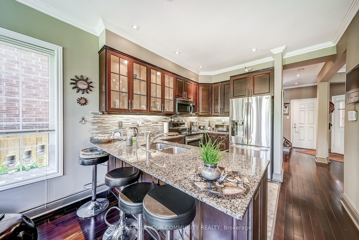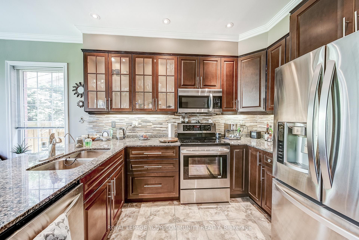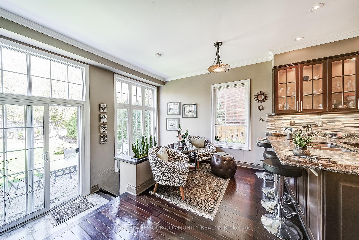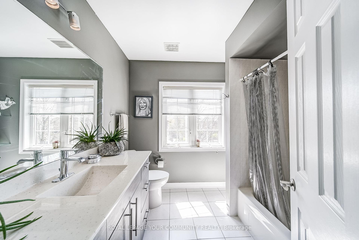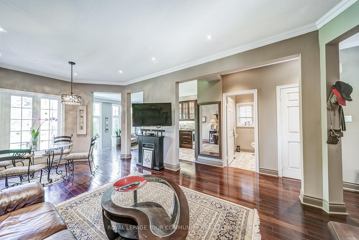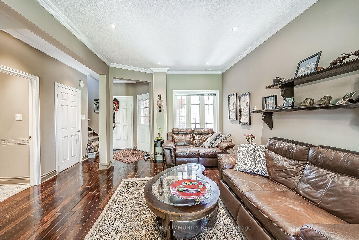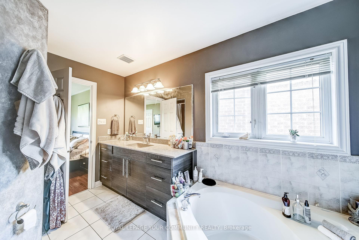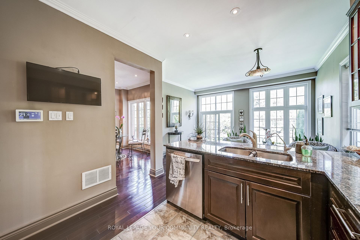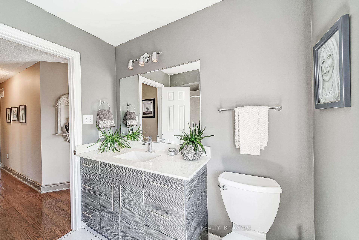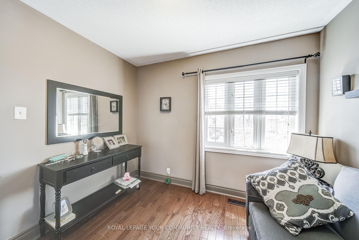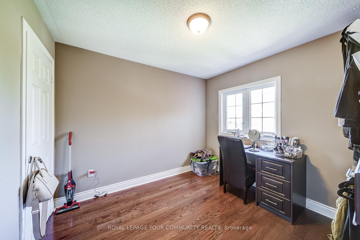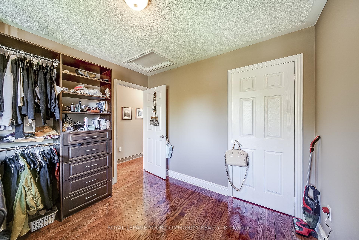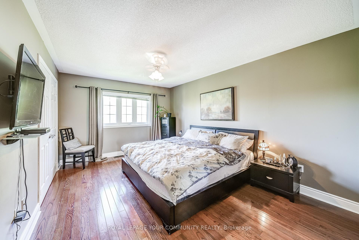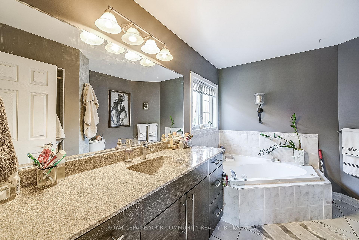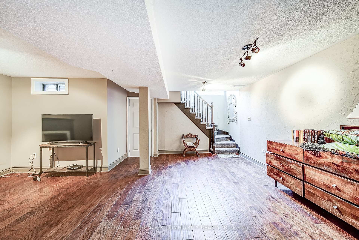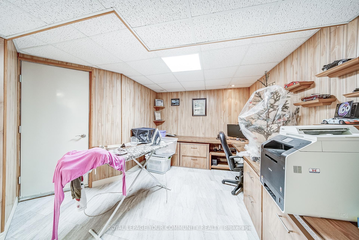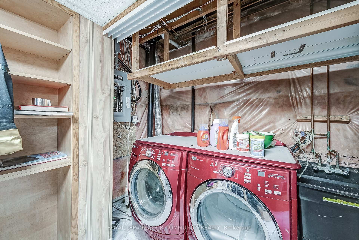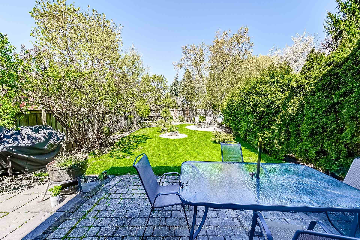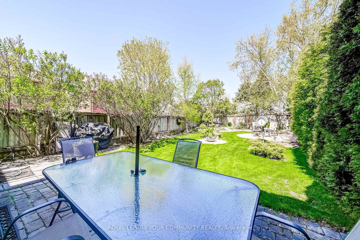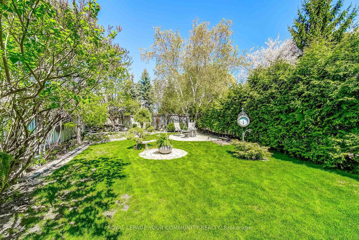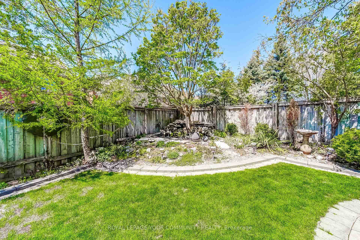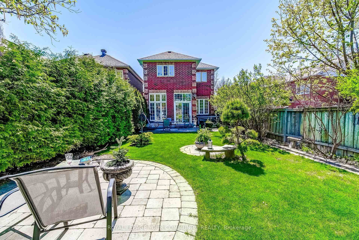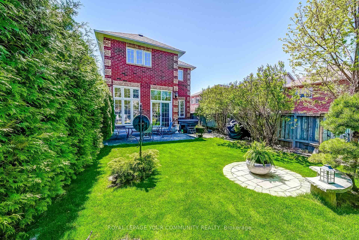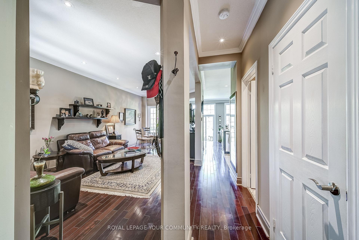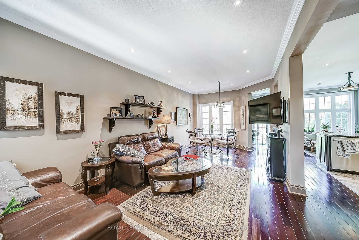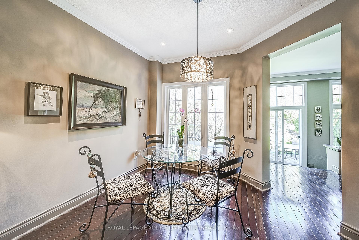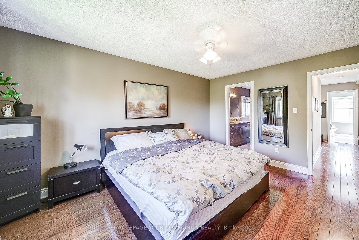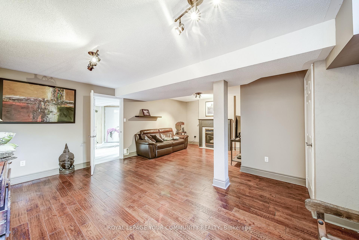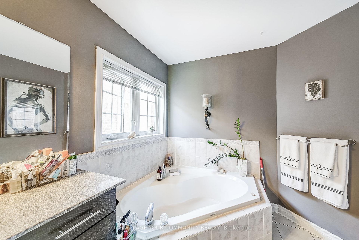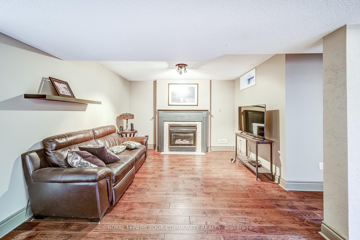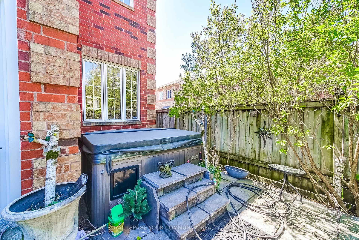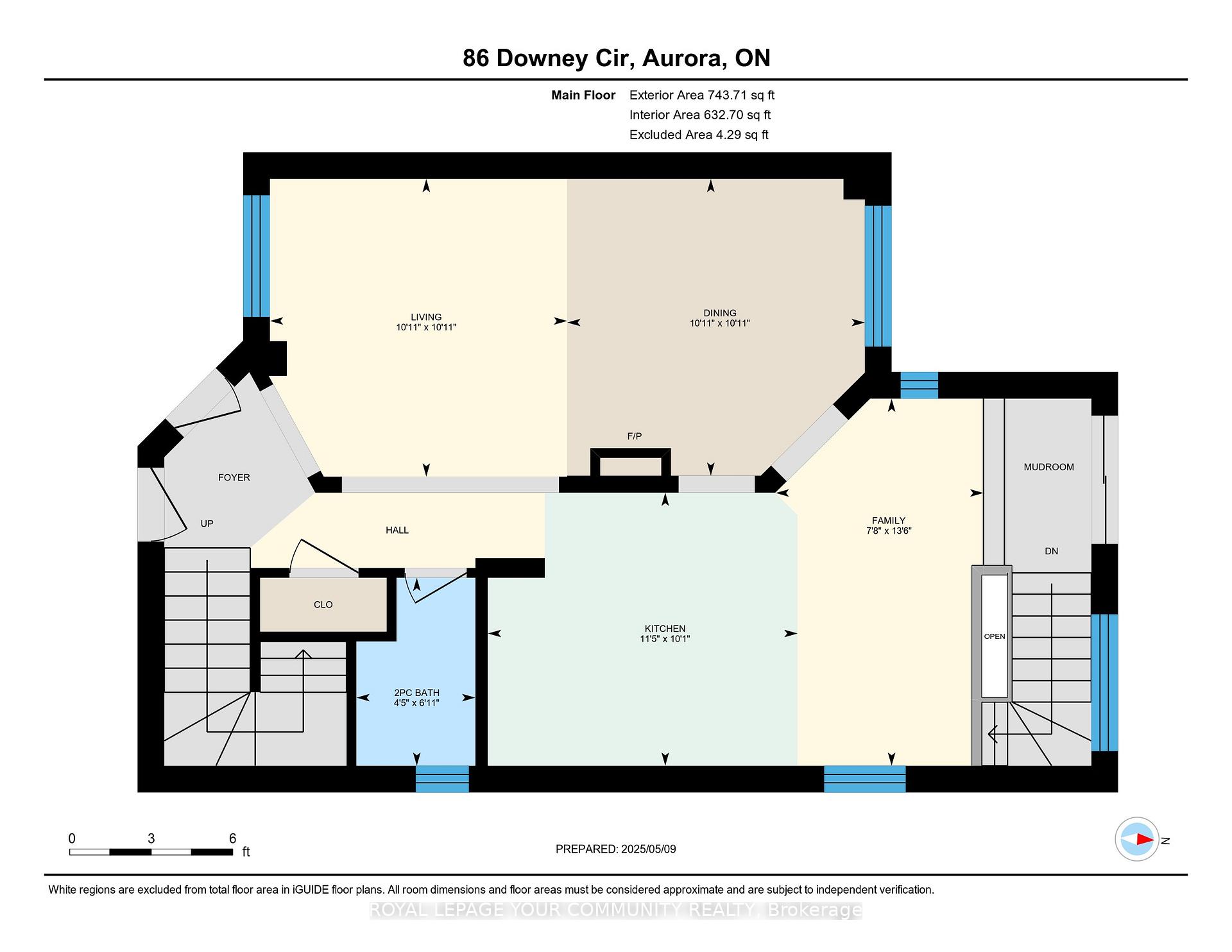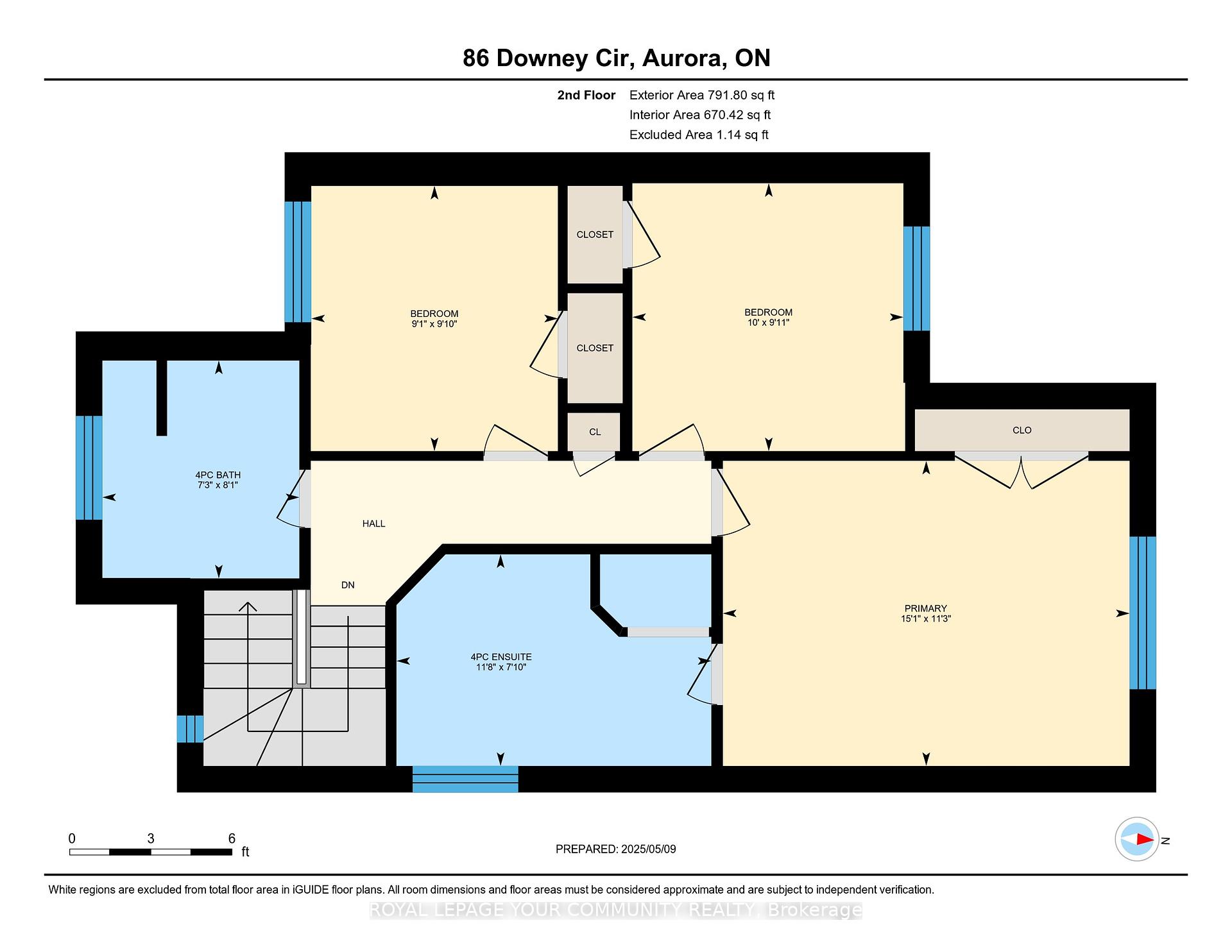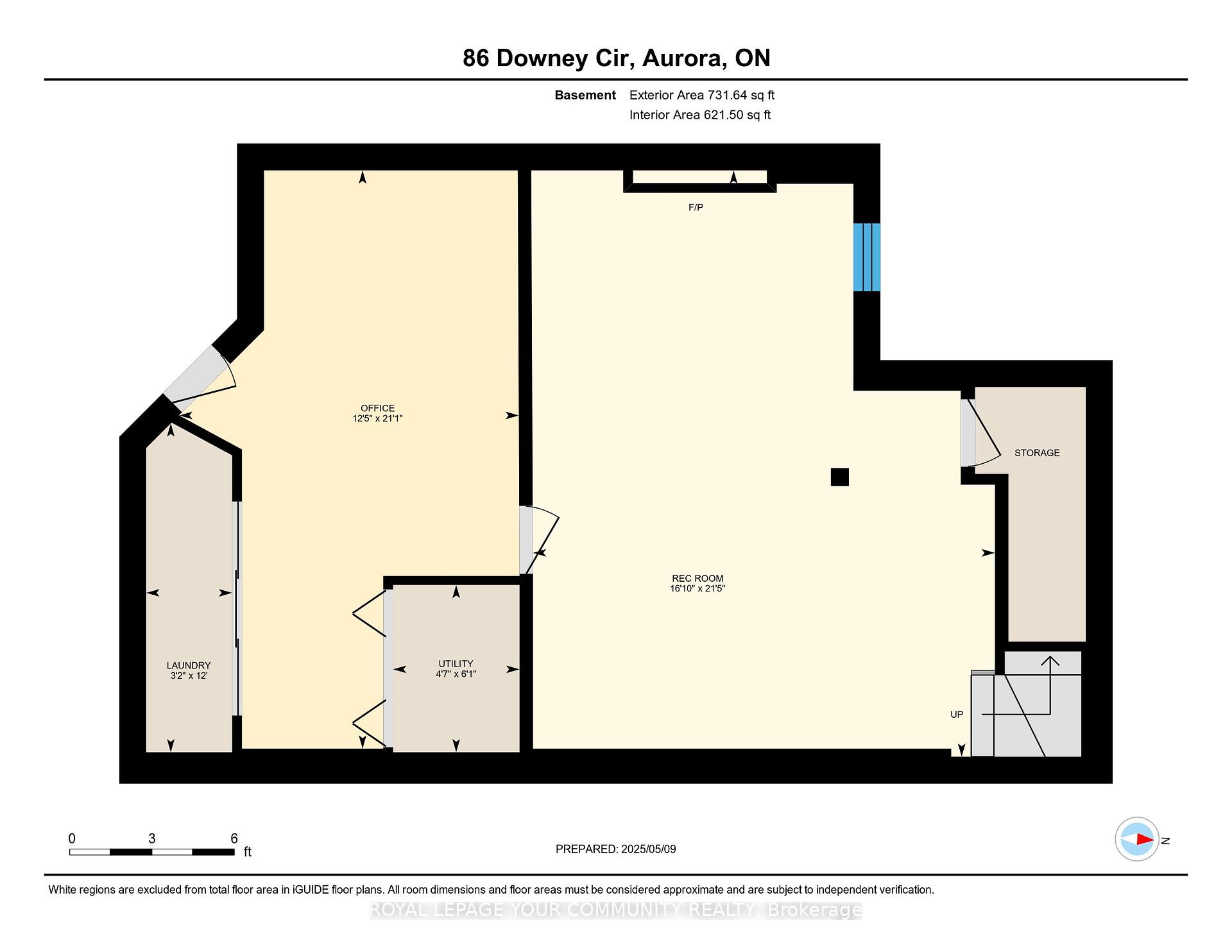$1,188,800
Available - For Sale
Listing ID: N12174174
86 Downey Circ , Aurora, L4G 7E8, York
| Welcome to this beautifully maintained 3-bedroom, 2-storey home located in the heart of Aurora's highly sought-after Bayview Wellington Community. Nestled in a warm, family-friendly neighborhood, this home offers both comfort and convenience, perfect for growing families or those looking to settle in one of Aurora's most desirable areas. The interior boasts a bright and functional layout, featuring spacious principal rooms and a Kitchen that flows seamlessly into a cozy living area-ideal for both relaxing and entertaining. Upstairs, you'll find three generously sized bedrooms filled with natural light, including a serene primary retreat. Step outside to discover your own private oasis. The meticulously landscaped backyard has been thoughtfully designed to create a tranquil, Zen-like atmosphere-perfect for unwinding after a long day or hosting Summer gatherings with loved ones. Located just minutes from top-rated Schools, Shopping, Restaurants, Parks and transit, this home combines peaceful suburban living with exceptional urban amenities. Don't miss your chance to won a turnkey property in one of Aurora's premier neighbourhoods. |
| Price | $1,188,800 |
| Taxes: | $5245.78 |
| Occupancy: | Owner |
| Address: | 86 Downey Circ , Aurora, L4G 7E8, York |
| Directions/Cross Streets: | Bayview Ave / St. John's Sideroad |
| Rooms: | 7 |
| Rooms +: | 2 |
| Bedrooms: | 3 |
| Bedrooms +: | 0 |
| Family Room: | T |
| Basement: | Finished |
| Level/Floor | Room | Length(ft) | Width(ft) | Descriptions | |
| Room 1 | Main | Dining Ro | 10.92 | 10.96 | Hardwood Floor, Pot Lights, Combined w/Living |
| Room 2 | Main | Family Ro | 13.51 | 7.64 | Hardwood Floor, Pot Lights, Combined w/Kitchen |
| Room 3 | Main | Kitchen | 10.07 | 11.41 | Hardwood Floor, Pot Lights, Stainless Steel Appl |
| Room 4 | Main | Living Ro | 10.96 | 10.96 | Hardwood Floor, Pot Lights, Combined w/Dining |
| Room 5 | Upper | Primary B | 11.28 | 15.06 | Hardwood Floor, 4 Pc Ensuite |
| Room 6 | Upper | Bedroom 2 | 9.81 | 9.12 | Hardwood Floor, Closet |
| Room 7 | Upper | Bedroom 3 | 9.91 | 10.04 | Hardwood Floor, Closet |
| Room 8 | Lower | Office | 21.09 | 12.4 | Combined w/Laundry |
| Room 9 | Lower | Recreatio | 21.39 | 16.86 |
| Washroom Type | No. of Pieces | Level |
| Washroom Type 1 | 2 | Main |
| Washroom Type 2 | 4 | Upper |
| Washroom Type 3 | 0 | |
| Washroom Type 4 | 0 | |
| Washroom Type 5 | 0 |
| Total Area: | 0.00 |
| Property Type: | Detached |
| Style: | 2-Storey |
| Exterior: | Brick |
| Garage Type: | Attached |
| (Parking/)Drive: | Private |
| Drive Parking Spaces: | 4 |
| Park #1 | |
| Parking Type: | Private |
| Park #2 | |
| Parking Type: | Private |
| Pool: | None |
| Approximatly Square Footage: | 1500-2000 |
| Property Features: | Park, Public Transit |
| CAC Included: | N |
| Water Included: | N |
| Cabel TV Included: | N |
| Common Elements Included: | N |
| Heat Included: | N |
| Parking Included: | N |
| Condo Tax Included: | N |
| Building Insurance Included: | N |
| Fireplace/Stove: | N |
| Heat Type: | Forced Air |
| Central Air Conditioning: | Central Air |
| Central Vac: | N |
| Laundry Level: | Syste |
| Ensuite Laundry: | F |
| Elevator Lift: | False |
| Sewers: | Sewer |
$
%
Years
This calculator is for demonstration purposes only. Always consult a professional
financial advisor before making personal financial decisions.
| Although the information displayed is believed to be accurate, no warranties or representations are made of any kind. |
| ROYAL LEPAGE YOUR COMMUNITY REALTY |
|
|

Shawn Syed, AMP
Broker
Dir:
416-786-7848
Bus:
(416) 494-7653
Fax:
1 866 229 3159
| Virtual Tour | Book Showing | Email a Friend |
Jump To:
At a Glance:
| Type: | Freehold - Detached |
| Area: | York |
| Municipality: | Aurora |
| Neighbourhood: | Bayview Wellington |
| Style: | 2-Storey |
| Tax: | $5,245.78 |
| Beds: | 3 |
| Baths: | 3 |
| Fireplace: | N |
| Pool: | None |
Locatin Map:
Payment Calculator:

