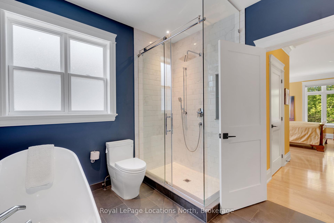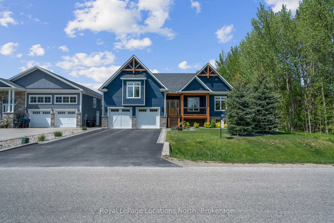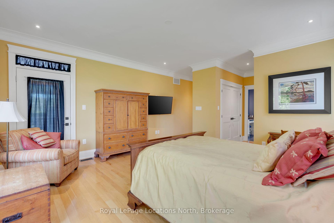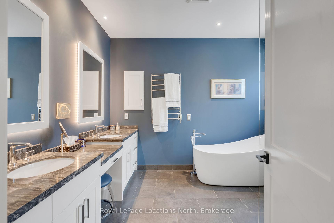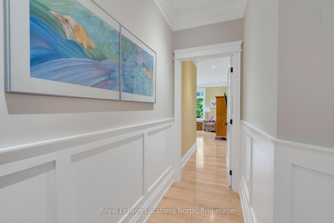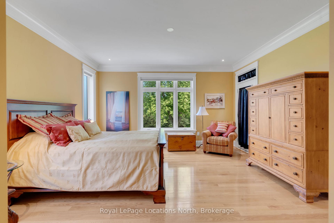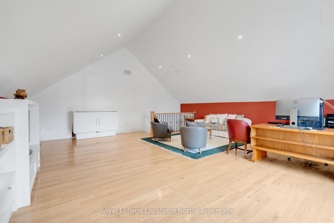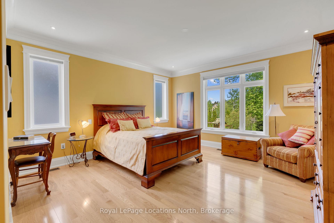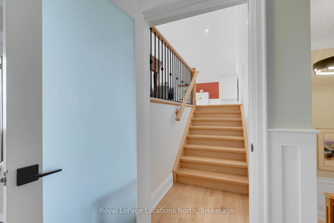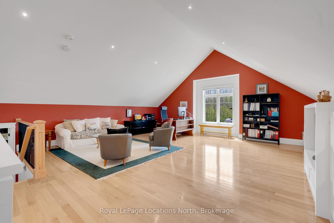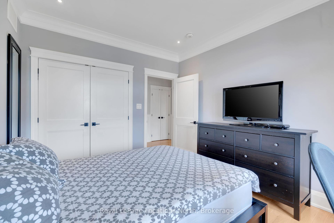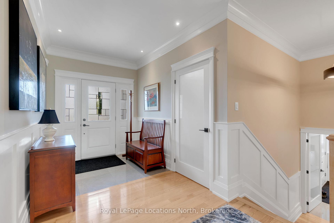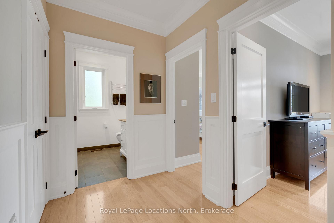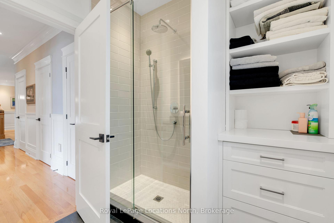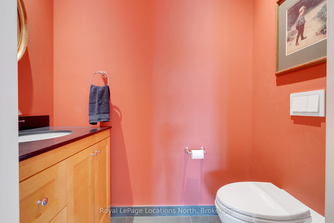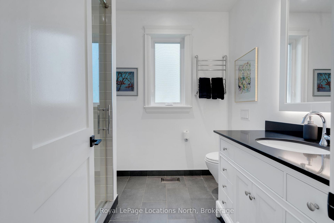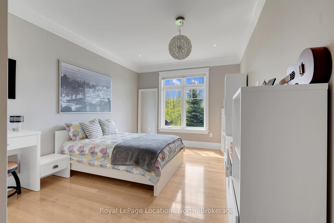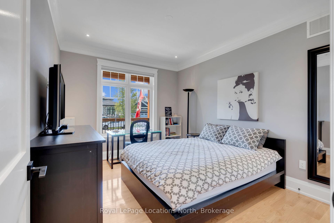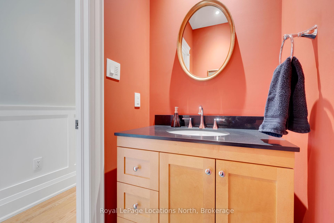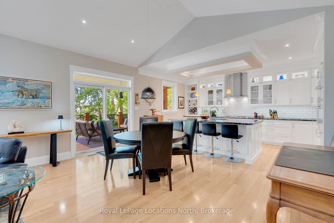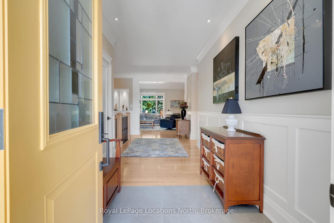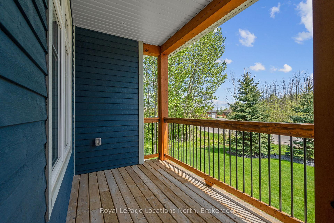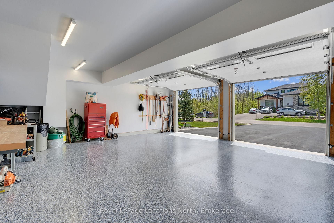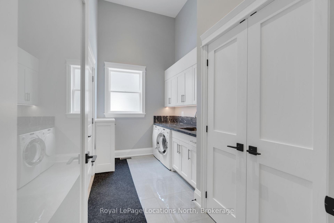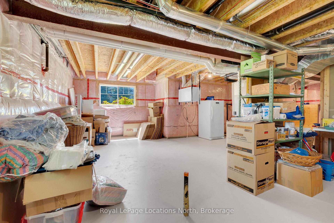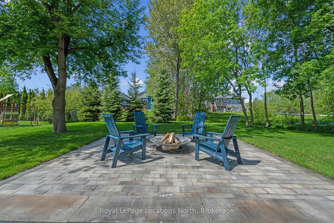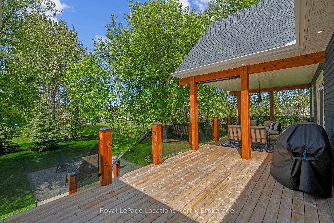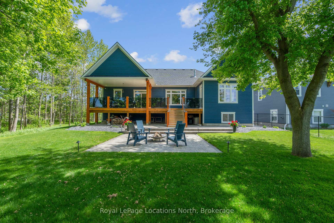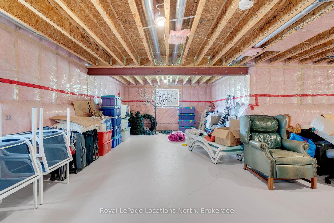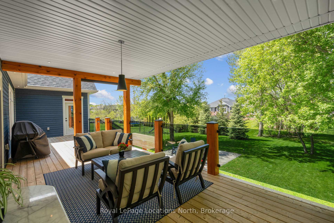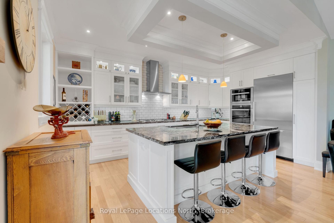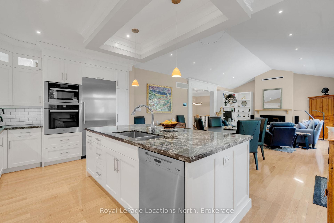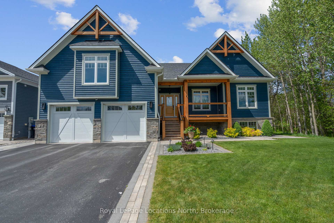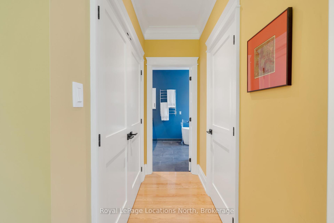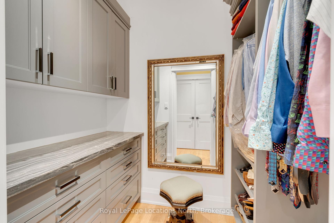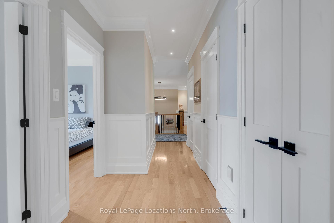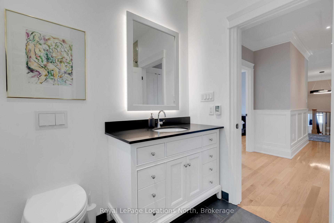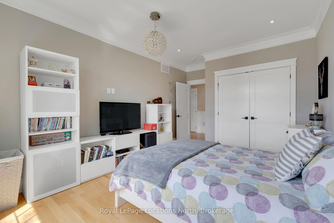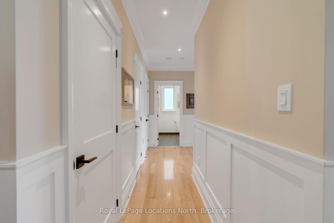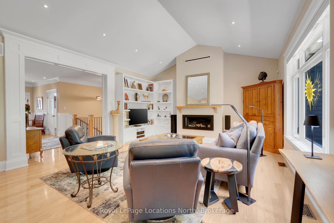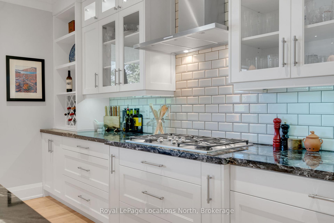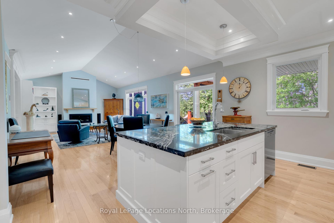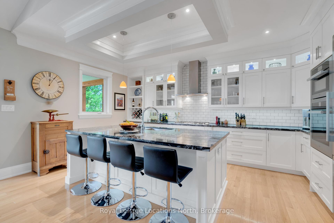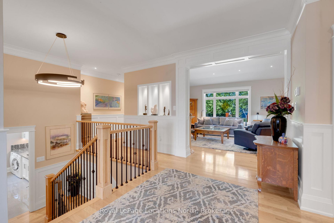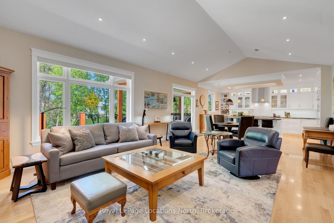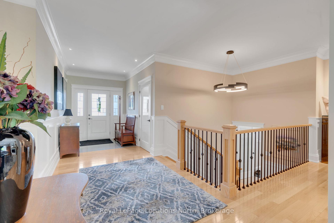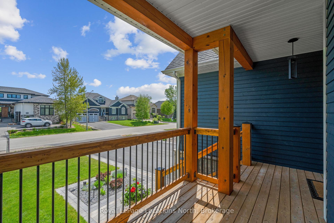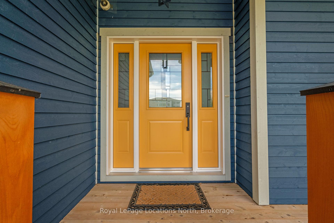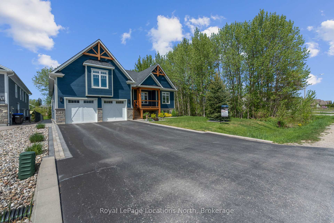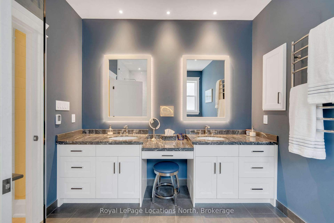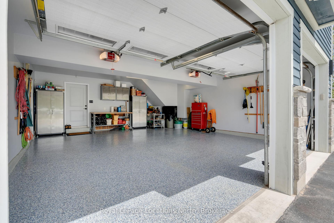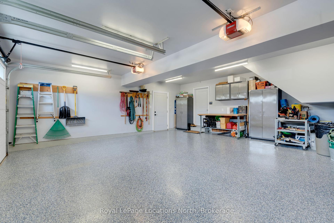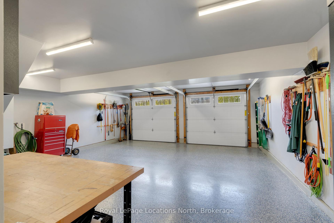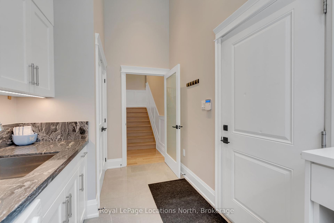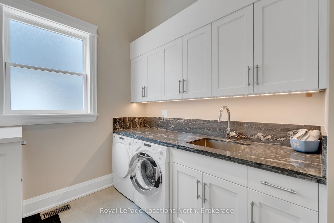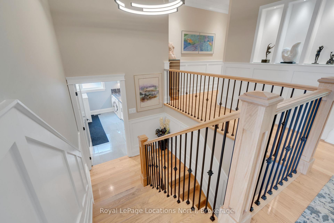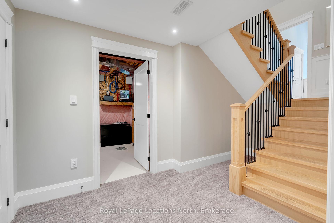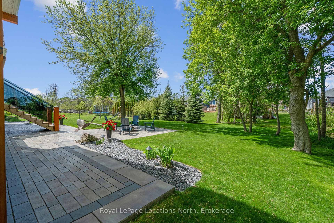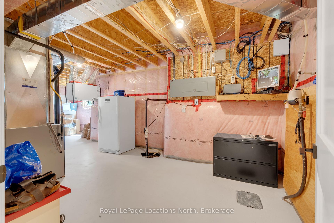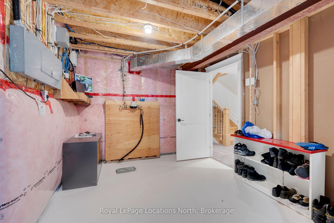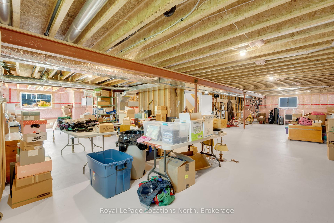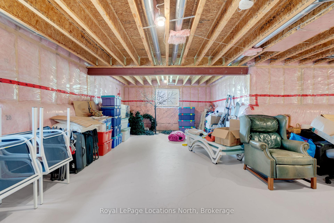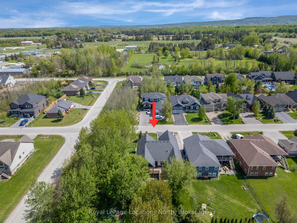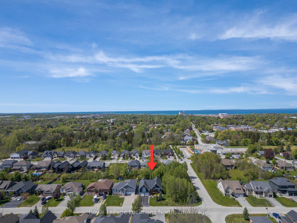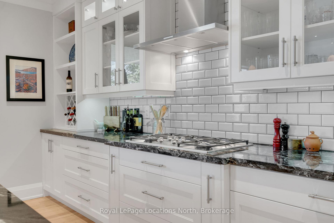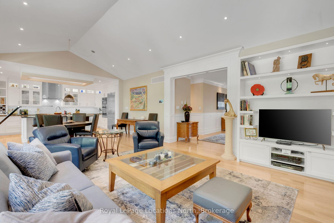$2,359,900
Available - For Sale
Listing ID: S12163601
69 Stanley Stre , Collingwood, L9Y 0G7, Simcoe
| Nestled in one of Collingwood's most sought after neighbourhoods, this exceptional 2,704 sq. ft. custom built raised bungalow is a must see. Built in 2017, this home showcases thoughtful design and meticulous craftsmanship, with every minor detail considered for style and functionality. Custom millwork, elegant lighting upgrades, premium granite counters, and Red Oak hardwood floors are consistent features throughout the property. The open living/dining area offers soaring vaulted ceilings, with built-in Miele appliances in the kitchen. The primary bedroom boasts a walk out to rear deck, double closets, and a stunning five piece ensuite. On the opposite wing of the house, two more large bedrooms offer ample space for family members and guests. Above the garage, a 446 sq. ft. loft provides a versatile space, with yet more vaulted ceilings and built-in cabinetry. Outside, the fully landscaped grounds have been carefully curated to offer a refined outdoor living experience. Covered decks at both the front and rear offer ample space to enjoy morning coffees and evening nightcaps. An interlock stone pad extends out into the rear lawn for summertime fires in this private backyard oasis. This property is a true embodiment of luxury and elegance. Contact us today to book your private showing. |
| Price | $2,359,900 |
| Taxes: | $6671.00 |
| Assessment Year: | 2025 |
| Occupancy: | Owner |
| Address: | 69 Stanley Stre , Collingwood, L9Y 0G7, Simcoe |
| Directions/Cross Streets: | Hurontario & Poplar |
| Rooms: | 11 |
| Bedrooms: | 3 |
| Bedrooms +: | 0 |
| Family Room: | T |
| Basement: | Unfinished |
| Level/Floor | Room | Length(ft) | Width(ft) | Descriptions | |
| Room 1 | Main | Foyer | 16.76 | 17.22 | |
| Room 2 | Main | Living Ro | 14.63 | 16.2 | |
| Room 3 | Main | Dining Ro | 10.43 | 16.2 | |
| Room 4 | Main | Kitchen | 11.02 | 17.42 | |
| Room 5 | Main | Powder Ro | 5.9 | 3.71 | |
| Room 6 | Main | Primary B | 14.53 | 22.17 | |
| Room 7 | Main | Bathroom | 10.79 | 9.45 | |
| Room 8 | Main | Bedroom 2 | 11.15 | 16.89 | |
| Room 9 | Main | Bedroom 3 | 9.97 | 12.63 | |
| Room 10 | Upper | Loft | 21.42 | 25.16 | |
| Room 11 | Main | Laundry | 12.17 | 6.72 | |
| Room 12 | 21.42 | 25.16 |
| Washroom Type | No. of Pieces | Level |
| Washroom Type 1 | 2 | Main |
| Washroom Type 2 | 3 | Main |
| Washroom Type 3 | 5 | Main |
| Washroom Type 4 | 0 | |
| Washroom Type 5 | 0 |
| Total Area: | 0.00 |
| Approximatly Age: | 6-15 |
| Property Type: | Detached |
| Style: | Bungalow-Raised |
| Exterior: | Cedar, Stone |
| Garage Type: | Attached |
| Drive Parking Spaces: | 6 |
| Pool: | None |
| Approximatly Age: | 6-15 |
| Approximatly Square Footage: | 2500-3000 |
| CAC Included: | N |
| Water Included: | N |
| Cabel TV Included: | N |
| Common Elements Included: | N |
| Heat Included: | N |
| Parking Included: | N |
| Condo Tax Included: | N |
| Building Insurance Included: | N |
| Fireplace/Stove: | Y |
| Heat Type: | Forced Air |
| Central Air Conditioning: | Central Air |
| Central Vac: | Y |
| Laundry Level: | Syste |
| Ensuite Laundry: | F |
| Sewers: | Sewer |
$
%
Years
This calculator is for demonstration purposes only. Always consult a professional
financial advisor before making personal financial decisions.
| Although the information displayed is believed to be accurate, no warranties or representations are made of any kind. |
| Royal LePage Locations North |
|
|

Shawn Syed, AMP
Broker
Dir:
416-786-7848
Bus:
(416) 494-7653
Fax:
1 866 229 3159
| Virtual Tour | Book Showing | Email a Friend |
Jump To:
At a Glance:
| Type: | Freehold - Detached |
| Area: | Simcoe |
| Municipality: | Collingwood |
| Neighbourhood: | Collingwood |
| Style: | Bungalow-Raised |
| Approximate Age: | 6-15 |
| Tax: | $6,671 |
| Beds: | 3 |
| Baths: | 3 |
| Fireplace: | Y |
| Pool: | None |
Locatin Map:
Payment Calculator:

