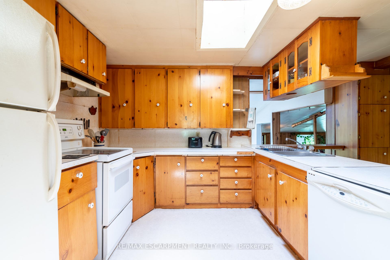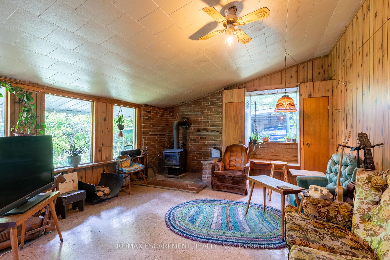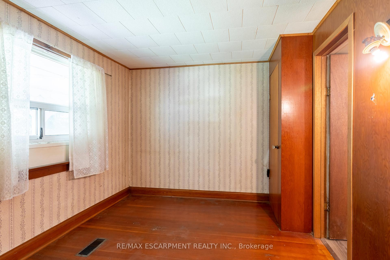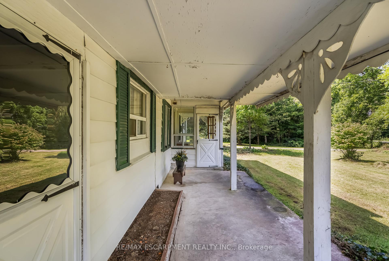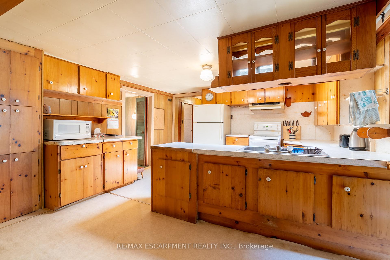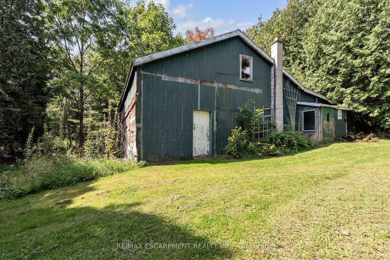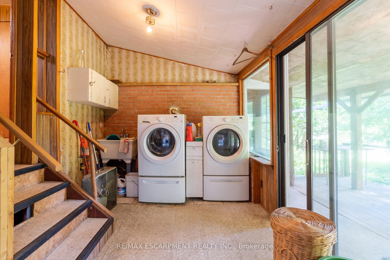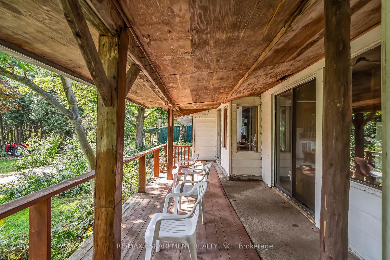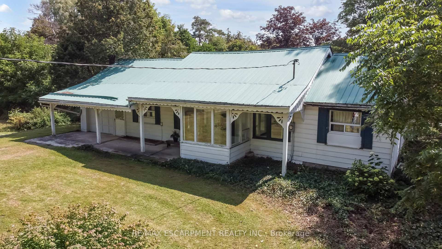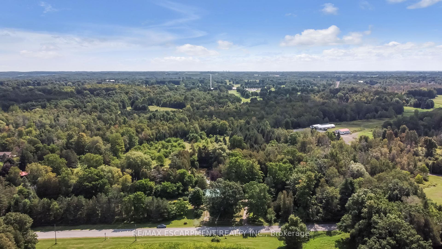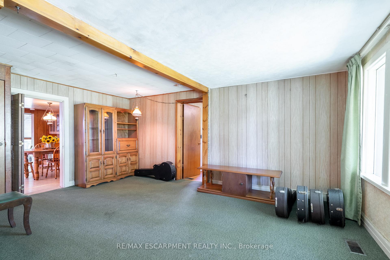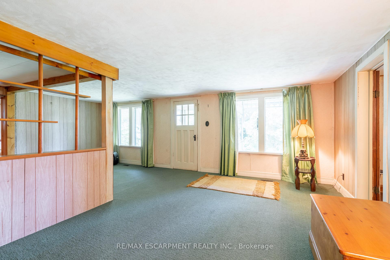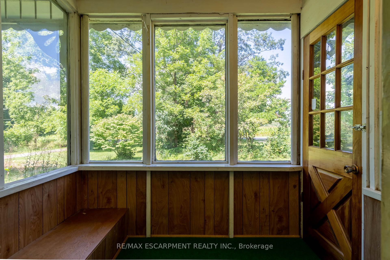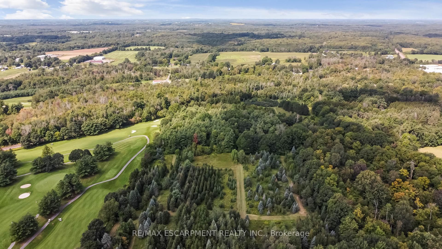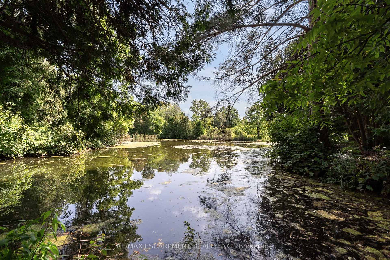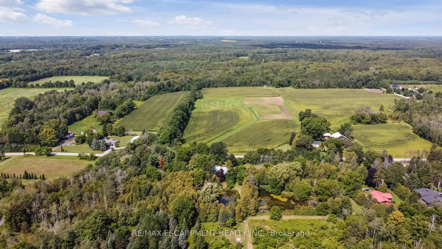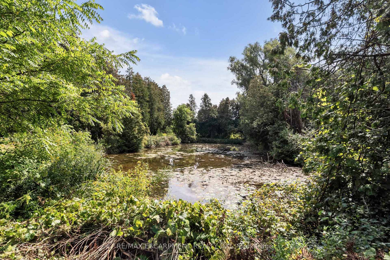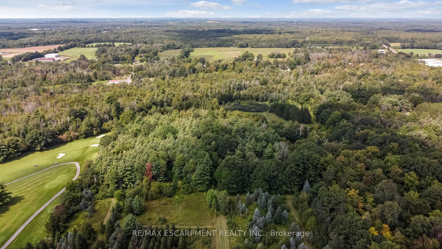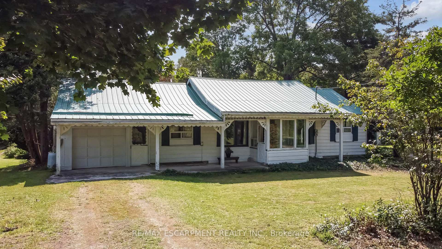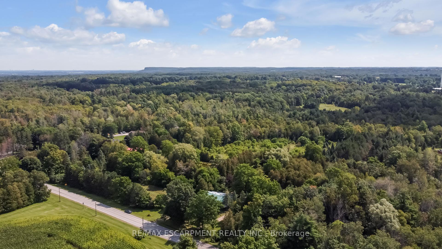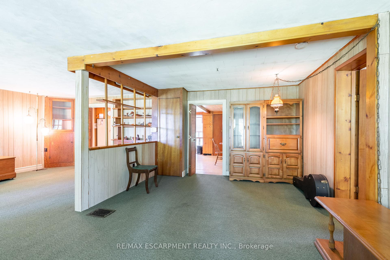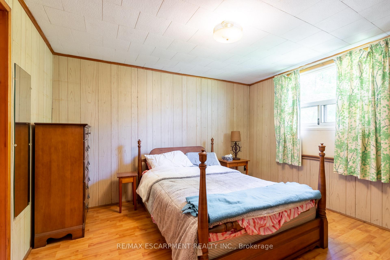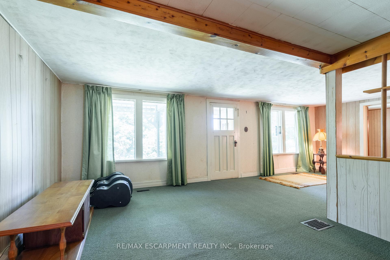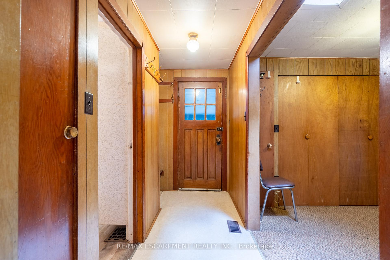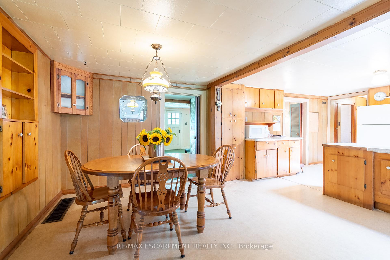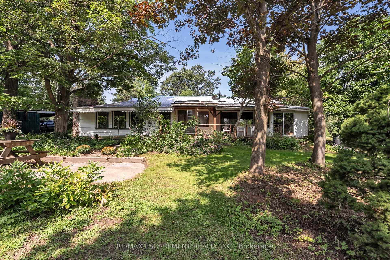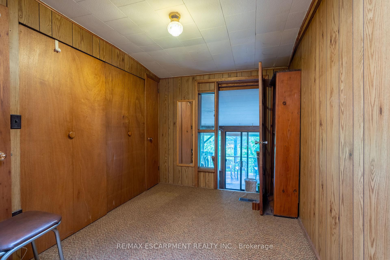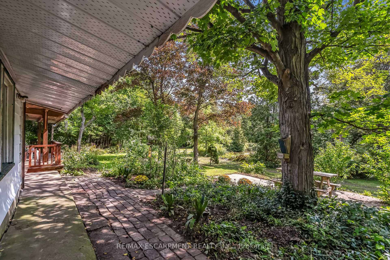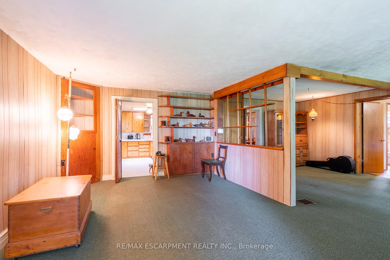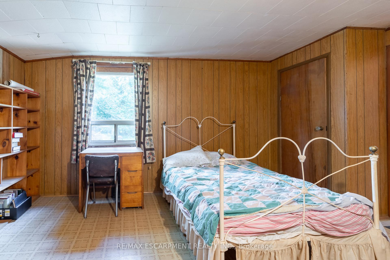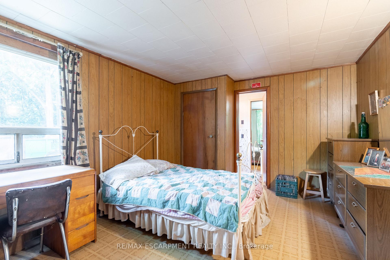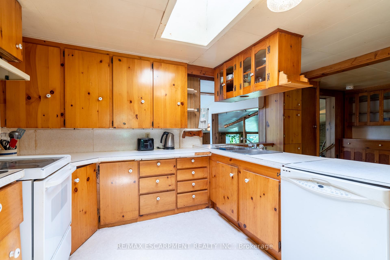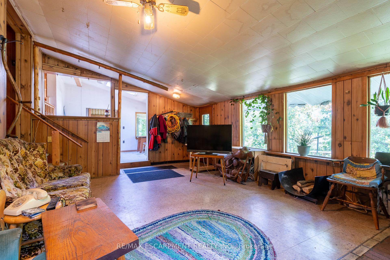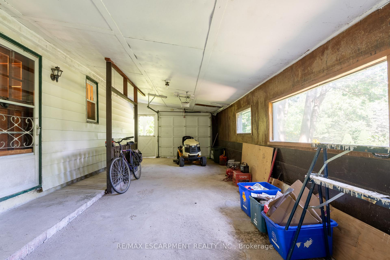$1,450,000
Available - For Sale
Listing ID: X12117434
530 10th Concession Road East , Hamilton, L0R 1H3, Hamilton
| Create the estate of your dreams! This property is an exceptional opportunity to own a scenic 46-acre property just moments from the charming village of Carlisle. This cherished family-owned land has been passed down through generations and offers the perfect canvas for your dream estate. The property includes an original farmhouse and barn - both offered in as-is condition - ideal for restoration or as a foundation for something entirely new. Nature lovers will appreciate the two large, spring-fed ponds, gently rolling terrain, and a network of peaceful walking trails that meander through the landscape. A picturesque former Christmas tree farm adds to the property's character and seasonal beauty, making this a truly unique rural retreat with endless potential. Whether you're envisioning a private country residence, a hobby farm, or simply a tranquil getaway, this rare offering invites you to bring your vision to life. |
| Price | $1,450,000 |
| Taxes: | $3190.98 |
| Occupancy: | Owner |
| Address: | 530 10th Concession Road East , Hamilton, L0R 1H3, Hamilton |
| Acreage: | 25-49.99 |
| Directions/Cross Streets: | 10th/Milburough Line |
| Rooms: | 9 |
| Bedrooms: | 3 |
| Bedrooms +: | 0 |
| Family Room: | T |
| Basement: | Partial Base, Unfinished |
| Level/Floor | Room | Length(ft) | Width(ft) | Descriptions | |
| Room 1 | Main | Sunroom | 6.17 | 6.33 | |
| Room 2 | Main | Living Ro | 17.25 | 23.32 | |
| Room 3 | Main | Dining Ro | 8.43 | 11.41 | |
| Room 4 | Main | Kitchen | 13.74 | 12.99 | |
| Room 5 | Main | Breakfast | 13.74 | 10.23 | |
| Room 6 | Main | Family Ro | 14.99 | 24.17 | |
| Room 7 | Main | Den | 11.68 | 9.91 | |
| Room 8 | Main | Primary B | 15.32 | 10.76 | |
| Room 9 | Main | Bedroom | 12.92 | 10.76 | |
| Room 10 | Main | Bathroom | 4 | 6.66 | 2 Pc Bath |
| Room 11 | Main | Bedroom | 9.15 | 9.91 | |
| Room 12 | Main | Bathroom | 8 | 9.74 | 4 Pc Ensuite |
| Room 13 | Main | Laundry | 8.92 | 12.33 | |
| Room 14 | Basement | Utility R | 30.67 | 23.16 | |
| Room 15 | Basement | Other | 14.92 | 10.99 |
| Washroom Type | No. of Pieces | Level |
| Washroom Type 1 | 2 | Main |
| Washroom Type 2 | 4 | Main |
| Washroom Type 3 | 0 | |
| Washroom Type 4 | 0 | |
| Washroom Type 5 | 0 |
| Total Area: | 0.00 |
| Approximatly Age: | 100+ |
| Property Type: | Detached |
| Style: | Bungalow |
| Exterior: | Other |
| Garage Type: | Attached |
| (Parking/)Drive: | Available |
| Drive Parking Spaces: | 6 |
| Park #1 | |
| Parking Type: | Available |
| Park #2 | |
| Parking Type: | Available |
| Pool: | None |
| Other Structures: | Barn |
| Approximatly Age: | 100+ |
| Approximatly Square Footage: | 2000-2500 |
| Property Features: | Greenbelt/Co, Wooded/Treed |
| CAC Included: | N |
| Water Included: | N |
| Cabel TV Included: | N |
| Common Elements Included: | N |
| Heat Included: | N |
| Parking Included: | N |
| Condo Tax Included: | N |
| Building Insurance Included: | N |
| Fireplace/Stove: | N |
| Heat Type: | Baseboard |
| Central Air Conditioning: | Central Air |
| Central Vac: | N |
| Laundry Level: | Syste |
| Ensuite Laundry: | F |
| Elevator Lift: | False |
| Sewers: | Septic |
| Water: | Drilled W |
| Water Supply Types: | Drilled Well |
$
%
Years
This calculator is for demonstration purposes only. Always consult a professional
financial advisor before making personal financial decisions.
| Although the information displayed is believed to be accurate, no warranties or representations are made of any kind. |
| RE/MAX ESCARPMENT REALTY INC. |
|
|

Shawn Syed, AMP
Broker
Dir:
416-786-7848
Bus:
(416) 494-7653
Fax:
1 866 229 3159
| Book Showing | Email a Friend |
Jump To:
At a Glance:
| Type: | Freehold - Detached |
| Area: | Hamilton |
| Municipality: | Hamilton |
| Neighbourhood: | Rural Flamborough |
| Style: | Bungalow |
| Approximate Age: | 100+ |
| Tax: | $3,190.98 |
| Beds: | 3 |
| Baths: | 2 |
| Fireplace: | N |
| Pool: | None |
Locatin Map:
Payment Calculator:

