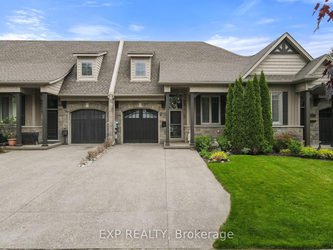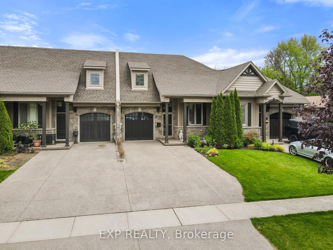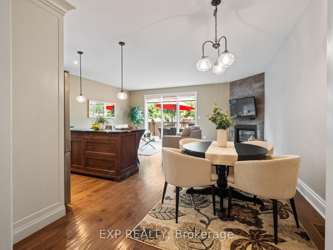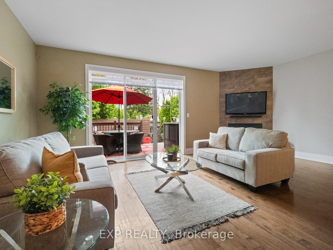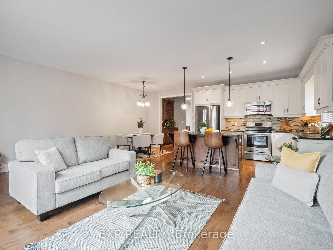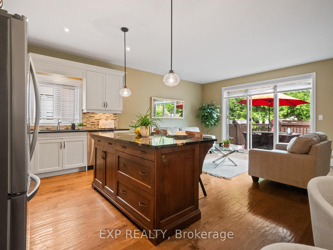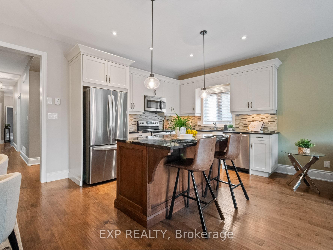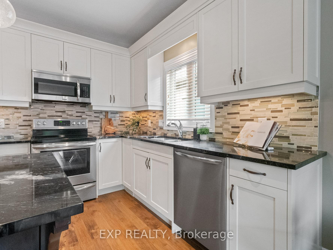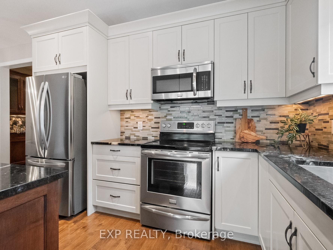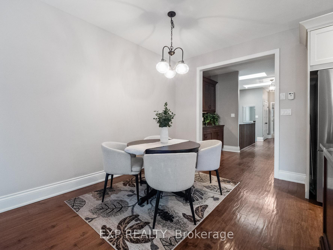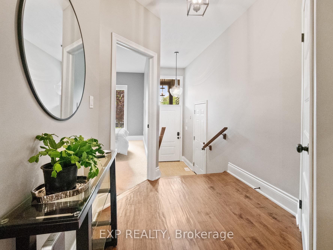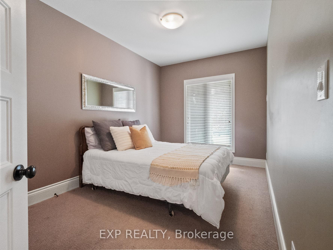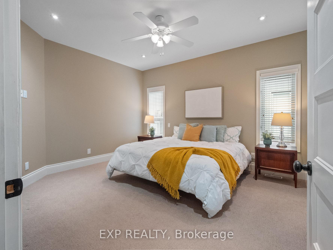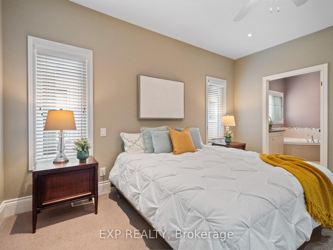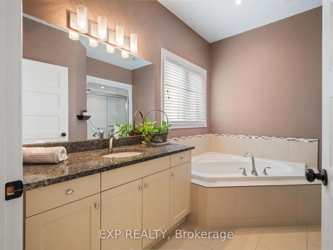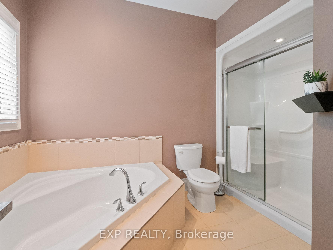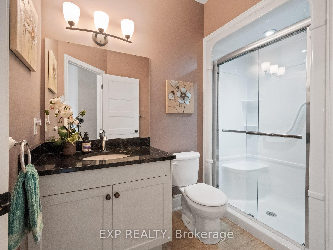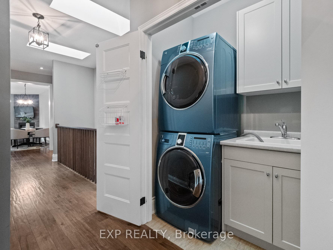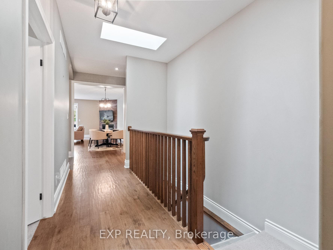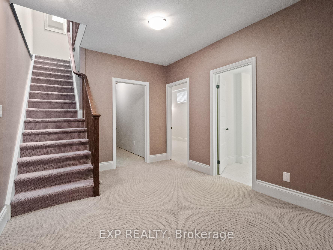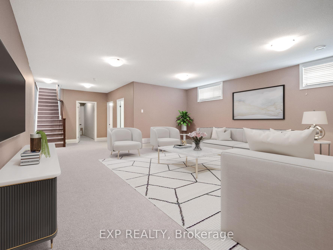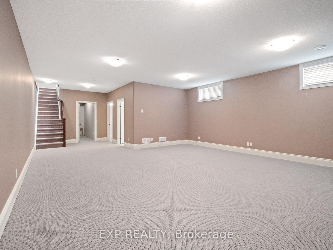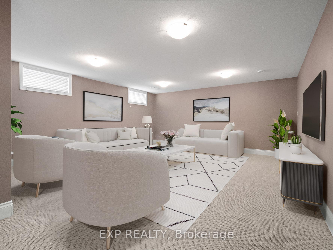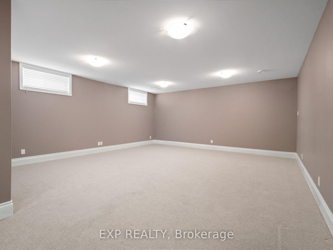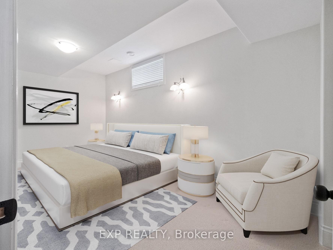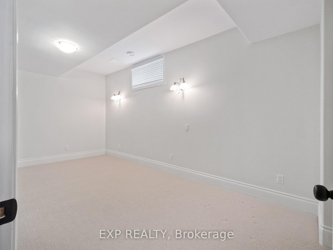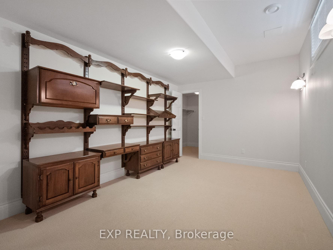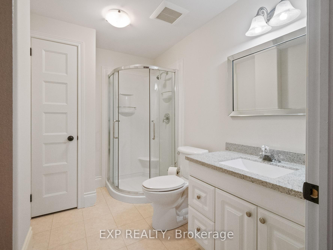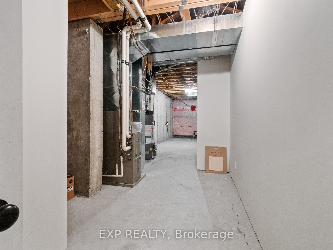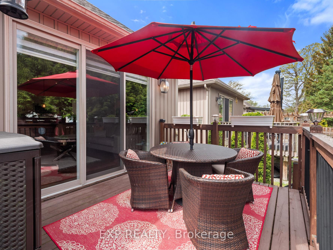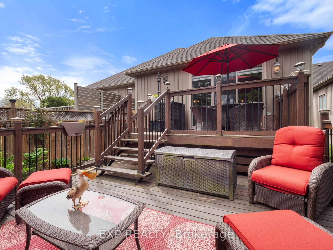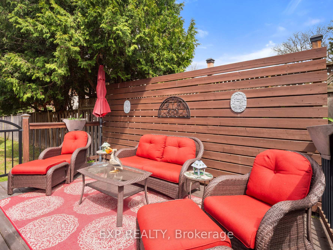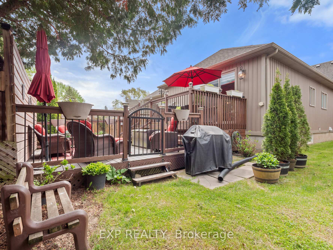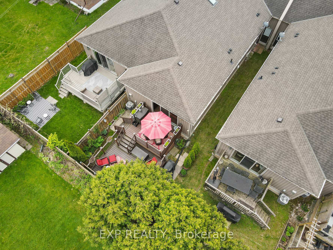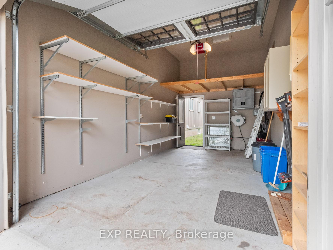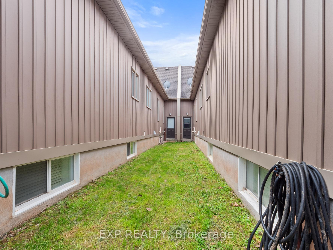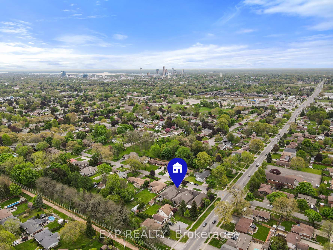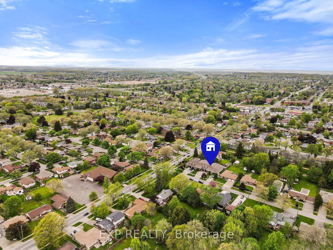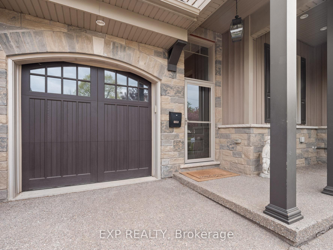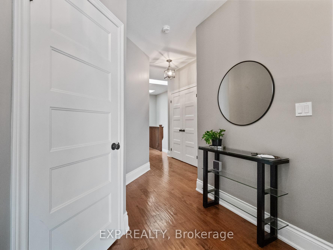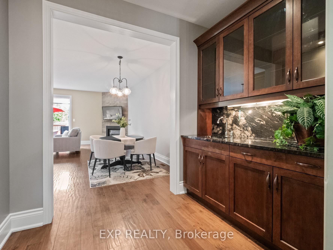Sold
Listing ID: X12151428
6859 Freeman Stre , Niagara Falls, L2E 5T8, Niagara
| DISCOVER EFFORTLESS LIVING IN THIS STYLISH, MOVE-IN READY BUNGALOW TOWNHOME IN ONE OF NIAGARA FALLS MOST DESIRABLE NEIGHBOURHOODS. Welcome to 6859 Freeman Street - a beautifully maintained freehold bungalow townhome nestled in the north-central end of Niagara Falls. Enjoy the best of both worlds with easy access to schools, shopping, highway routes, and amenities, all within a quiet, established neighbourhood. The home impresses with its stone exterior, arched garage door, exposed aggregate front porch, and professionally landscaped gardens. A wide driveway and walk-through garage with built-in storage and backyard access add convenience and create an open feel - making it feel more like a semi-detached. Inside, 9-foot ceilings and natural light from two skylights enhance the bright, airy layout. The open-concept main floor features hardwood flooring, upgraded doors and trim, and a cozy gas fireplace in the living room, with triple patio doors leading to a two-tiered deck - ideal for relaxing or entertaining. The modern kitchen is both functional and elegant, showcasing granite countertops, stainless steel appliances, built-in microwave, under-cabinet lighting, pot lights, and pendant lighting over the island. A butlers pantry off the dining area includes extra cabinetry and a granite wet bar. The main level includes a spacious primary bedroom with pot lights and large windows, a four-piece ensuite with soaker tub and granite counters, a second bedroom, full three-piece bath, and main-floor laundry with a sink and cabinetry. The fully finished basement offers 9-foot ceilings, large windows, a generous rec room, third bedroom with walk-in closet, modern three-piece bath, and ample storage. Additional features include a full sprinkler system, air conditioning, an HRV system, and tasteful upgrades through out offering low-maintenance, move-in ready living in a fantastic location. |
| Listed Price | $729,900 |
| Taxes: | $4858.00 |
| Assessment Year: | 2024 |
| Occupancy: | Vacant |
| Address: | 6859 Freeman Stre , Niagara Falls, L2E 5T8, Niagara |
| Directions/Cross Streets: | Dorchester Road & Thorold Stone Road |
| Rooms: | 5 |
| Rooms +: | 3 |
| Bedrooms: | 2 |
| Bedrooms +: | 1 |
| Family Room: | T |
| Basement: | Full, Finished |
| Level/Floor | Room | Length(ft) | Width(ft) | Descriptions | |
| Room 1 | Main | Kitchen | 11.25 | 10 | |
| Room 2 | Main | Pantry | 6.07 | 8.66 | |
| Room 3 | Main | Dining Ro | 8.99 | 10.43 | |
| Room 4 | Main | Living Ro | 20.5 | 12.17 | |
| Room 5 | Main | Primary B | 12.43 | 14.6 | |
| Room 6 | Main | Bedroom | 12.6 | 8.99 | |
| Room 7 | Lower | Recreatio | 20.66 | 19.58 | |
| Room 8 | Lower | Bedroom | 18.5 | 10.17 | |
| Room 9 | Lower | Other | 38.24 | 9.25 |
| Washroom Type | No. of Pieces | Level |
| Washroom Type 1 | 3 | Main |
| Washroom Type 2 | 4 | Main |
| Washroom Type 3 | 3 | Lower |
| Washroom Type 4 | 0 | |
| Washroom Type 5 | 0 |
| Total Area: | 0.00 |
| Approximatly Age: | 6-15 |
| Property Type: | Att/Row/Townhouse |
| Style: | Bungalow |
| Exterior: | Stone, Vinyl Siding |
| Garage Type: | Attached |
| (Parking/)Drive: | Private |
| Drive Parking Spaces: | 3 |
| Park #1 | |
| Parking Type: | Private |
| Park #2 | |
| Parking Type: | Private |
| Pool: | None |
| Approximatly Age: | 6-15 |
| Approximatly Square Footage: | 1100-1500 |
| Property Features: | Park, Place Of Worship |
| CAC Included: | N |
| Water Included: | N |
| Cabel TV Included: | N |
| Common Elements Included: | N |
| Heat Included: | N |
| Parking Included: | N |
| Condo Tax Included: | N |
| Building Insurance Included: | N |
| Fireplace/Stove: | Y |
| Heat Type: | Forced Air |
| Central Air Conditioning: | Central Air |
| Central Vac: | N |
| Laundry Level: | Syste |
| Ensuite Laundry: | F |
| Sewers: | Sewer |
| Although the information displayed is believed to be accurate, no warranties or representations are made of any kind. |
| EXP REALTY |
|
|

Shawn Syed, AMP
Broker
Dir:
416-786-7848
Bus:
(416) 494-7653
Fax:
1 866 229 3159
| Email a Friend |
Jump To:
At a Glance:
| Type: | Freehold - Att/Row/Townhouse |
| Area: | Niagara |
| Municipality: | Niagara Falls |
| Neighbourhood: | 212 - Morrison |
| Style: | Bungalow |
| Approximate Age: | 6-15 |
| Tax: | $4,858 |
| Beds: | 2+1 |
| Baths: | 3 |
| Fireplace: | Y |
| Pool: | None |
Locatin Map:

