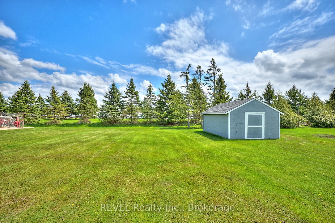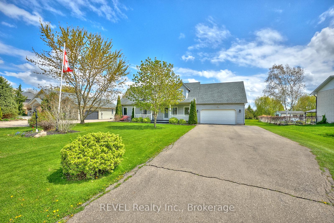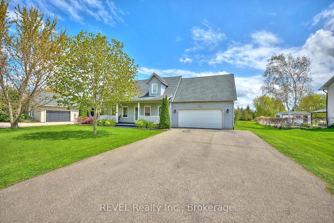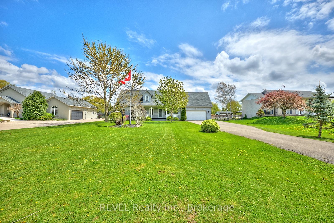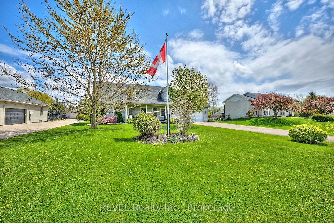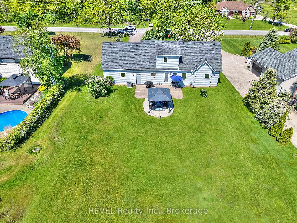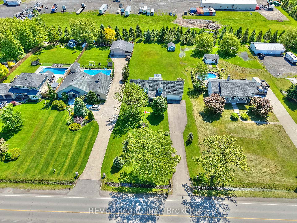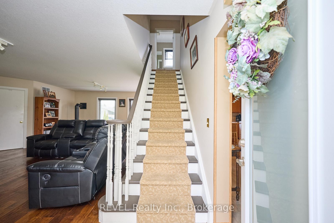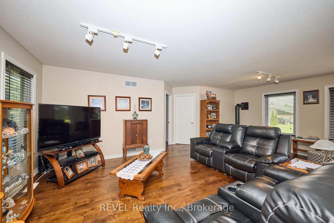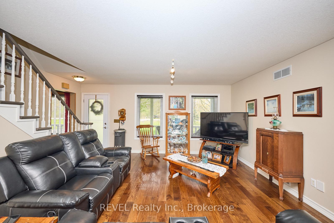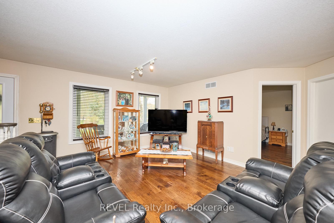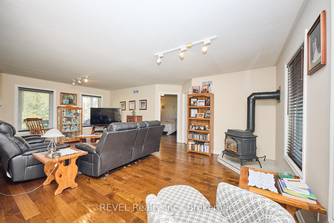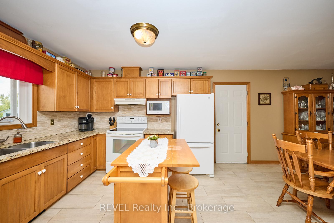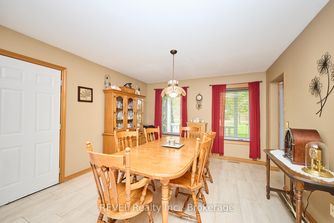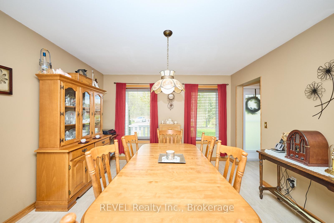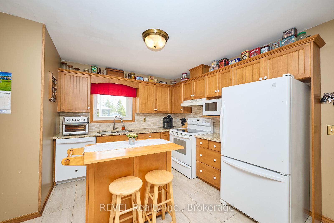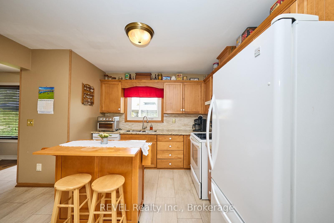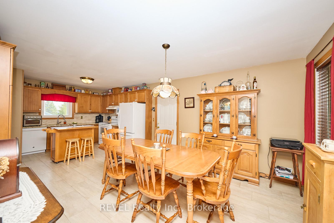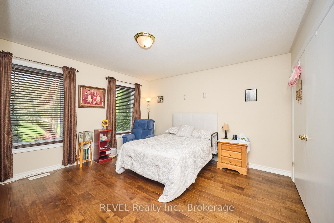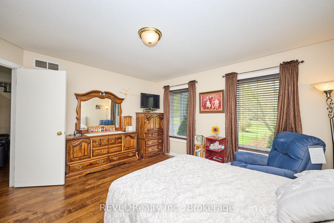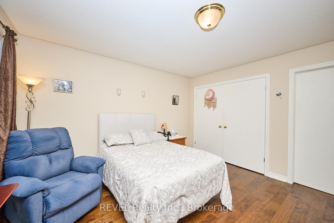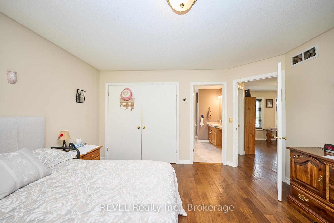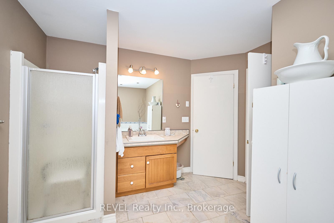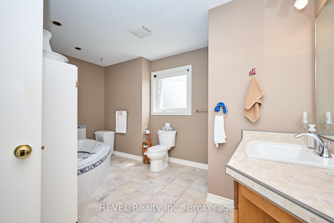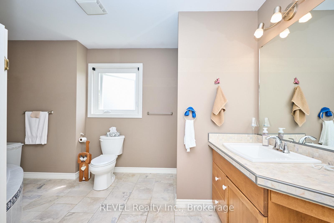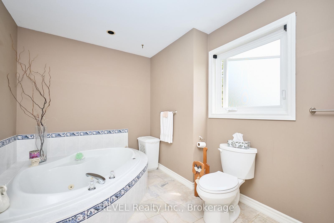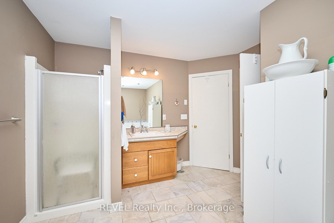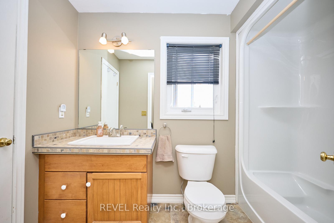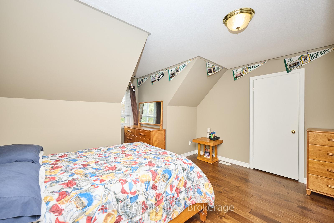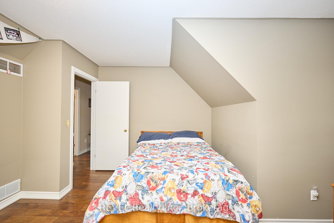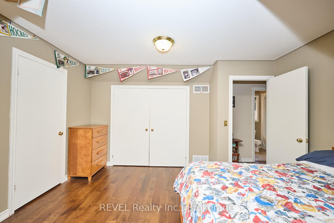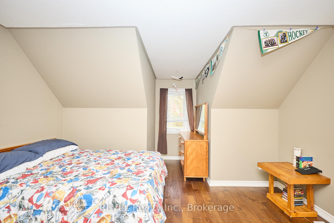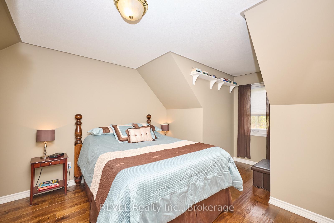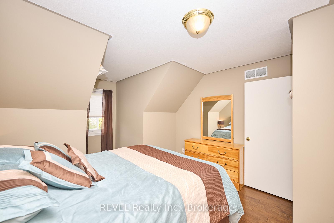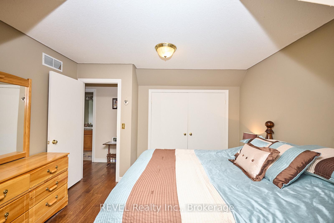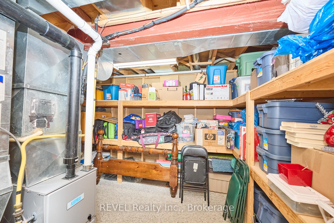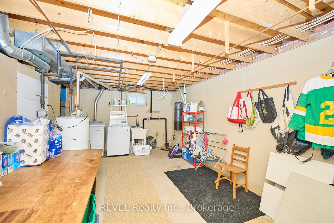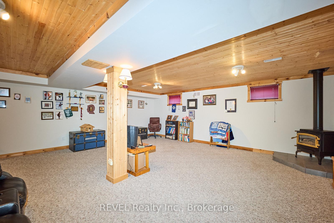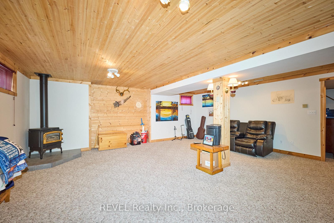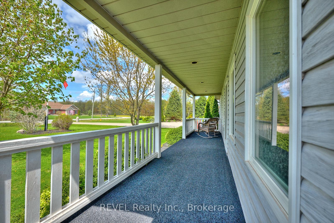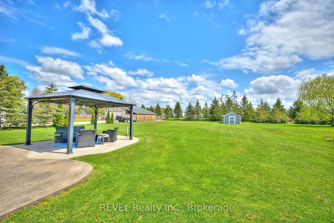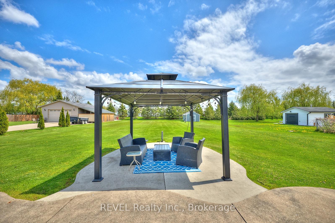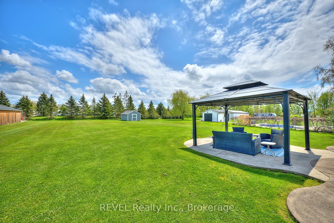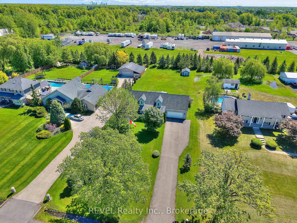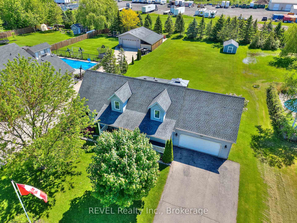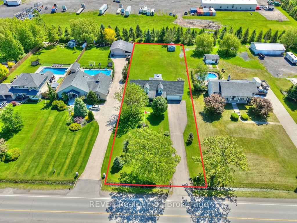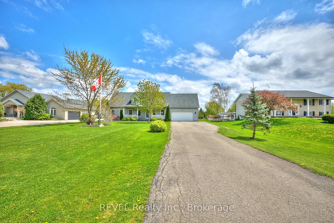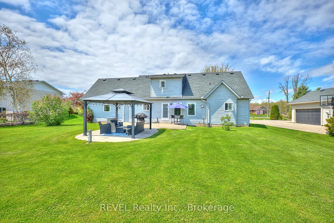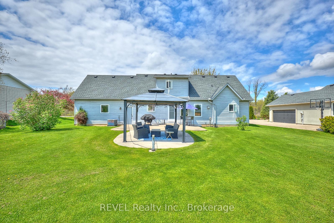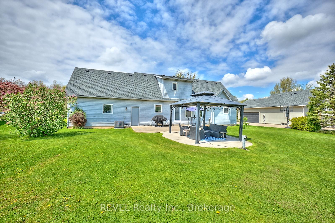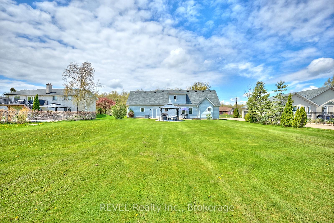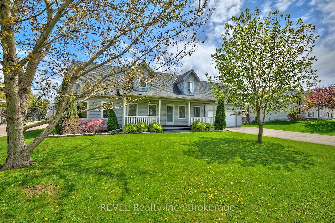$929,000
Available - For Sale
Listing ID: X12174139
1452 Allanport Road , Thorold, L0S 1K0, Niagara
| This custom-built 1.5-storey Cape Cod-style home offers over 2,200 sq ft of finished living space on a generous lot just over half an acre. Built in 1996, it features a classic layout with modern touches, including hardwood floors, a large front porch, and a gas hookup for outdoor BBQs. The main floor includes a spacious bedroom with ensuite privilege and easy access to the main living areas, including a bright great room with a gas fireplace and views of the backyard. Upstairs, youll find two well-proportioned bedrooms that share a 4-piece bathroom, offering a functional and comfortable layout with good flow. The expansive backyard is a blank canvas for future landscaping or outdoor entertaining, and the long driveway accommodates up to 12 vehiclesperfect for guests, work vehicles, or recreational storage. A solid home with great curb appeal and room to grow inside and out. |
| Price | $929,000 |
| Taxes: | $5591.05 |
| Assessment Year: | 2025 |
| Occupancy: | Owner |
| Address: | 1452 Allanport Road , Thorold, L0S 1K0, Niagara |
| Acreage: | .50-1.99 |
| Directions/Cross Streets: | Chippawa Creek Pkwy/ Allanport Rd |
| Rooms: | 9 |
| Bedrooms: | 3 |
| Bedrooms +: | 0 |
| Family Room: | F |
| Basement: | Finished |
| Level/Floor | Room | Length(ft) | Width(ft) | Descriptions | |
| Room 1 | Main | Kitchen | 10.99 | 12 | |
| Room 2 | Main | Dining Ro | 12 | 12 | |
| Room 3 | Main | Great Roo | 22.99 | 14.01 | |
| Room 4 | Main | Primary B | 12.99 | 13.48 | |
| Room 5 | Main | Bathroom | 7.15 | 13.48 | |
| Room 6 | Second | Bedroom | 11.32 | 13.68 | |
| Room 7 | Second | Bedroom | 11.32 | 12.17 | |
| Room 8 | Second | Bathroom | 4.99 | 11.15 | |
| Room 9 | Basement | Recreatio | 22.66 | 31.32 | |
| Room 10 | Basement | Utility R | 22.66 | 12 |
| Washroom Type | No. of Pieces | Level |
| Washroom Type 1 | 4 | Main |
| Washroom Type 2 | 3 | Second |
| Washroom Type 3 | 0 | |
| Washroom Type 4 | 0 | |
| Washroom Type 5 | 0 |
| Total Area: | 0.00 |
| Approximatly Age: | 16-30 |
| Property Type: | Detached |
| Style: | 1 1/2 Storey |
| Exterior: | Vinyl Siding |
| Garage Type: | Attached |
| (Parking/)Drive: | Front Yard |
| Drive Parking Spaces: | 12 |
| Park #1 | |
| Parking Type: | Front Yard |
| Park #2 | |
| Parking Type: | Front Yard |
| Park #3 | |
| Parking Type: | Private Do |
| Pool: | None |
| Approximatly Age: | 16-30 |
| Approximatly Square Footage: | 1500-2000 |
| CAC Included: | N |
| Water Included: | N |
| Cabel TV Included: | N |
| Common Elements Included: | N |
| Heat Included: | N |
| Parking Included: | N |
| Condo Tax Included: | N |
| Building Insurance Included: | N |
| Fireplace/Stove: | Y |
| Heat Type: | Forced Air |
| Central Air Conditioning: | Central Air |
| Central Vac: | N |
| Laundry Level: | Syste |
| Ensuite Laundry: | F |
| Sewers: | Sewer |
$
%
Years
This calculator is for demonstration purposes only. Always consult a professional
financial advisor before making personal financial decisions.
| Although the information displayed is believed to be accurate, no warranties or representations are made of any kind. |
| REVEL Realty Inc., Brokerage |
|
|

Shawn Syed, AMP
Broker
Dir:
416-786-7848
Bus:
(416) 494-7653
Fax:
1 866 229 3159
| Book Showing | Email a Friend |
Jump To:
At a Glance:
| Type: | Freehold - Detached |
| Area: | Niagara |
| Municipality: | Thorold |
| Neighbourhood: | 561 - Port Robinson |
| Style: | 1 1/2 Storey |
| Approximate Age: | 16-30 |
| Tax: | $5,591.05 |
| Beds: | 3 |
| Baths: | 2 |
| Fireplace: | Y |
| Pool: | None |
Locatin Map:
Payment Calculator:

