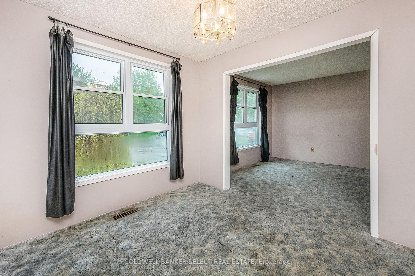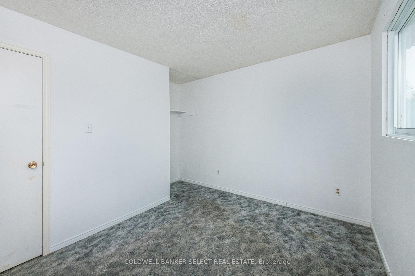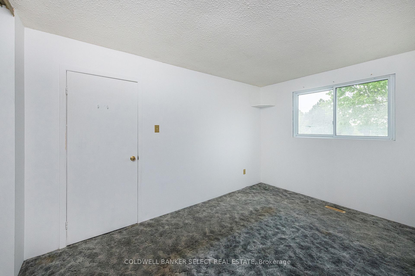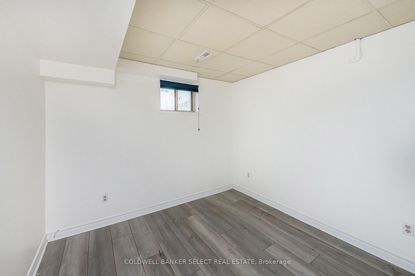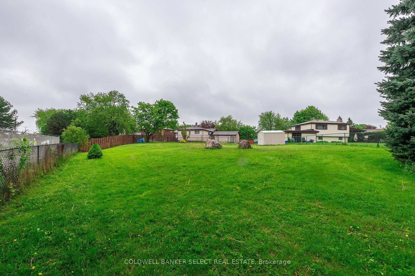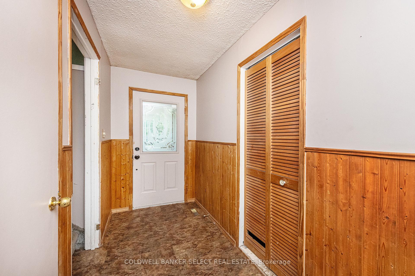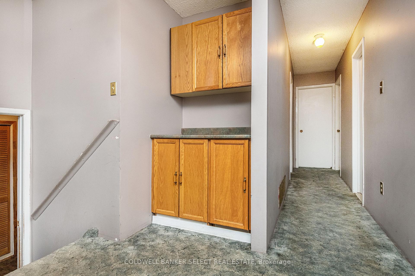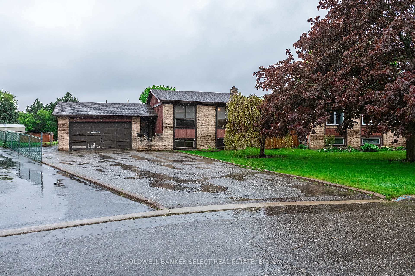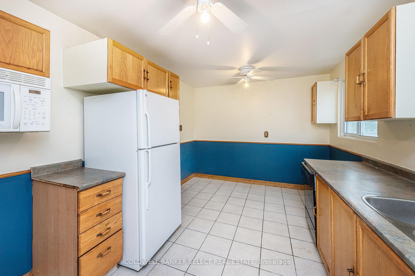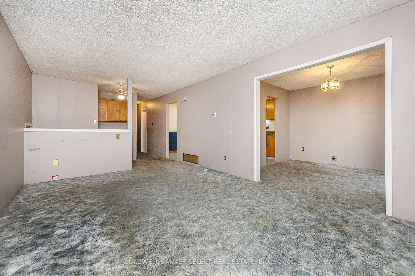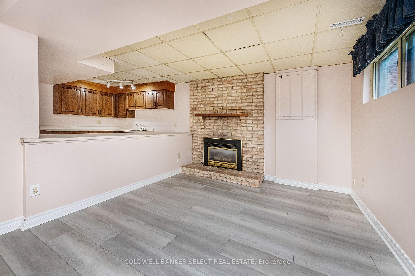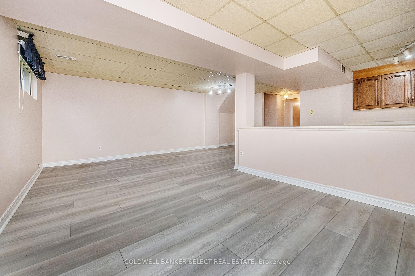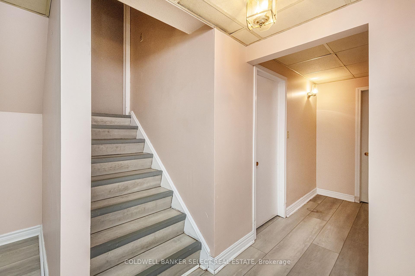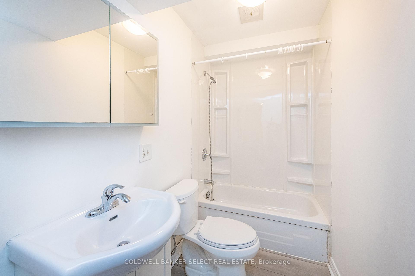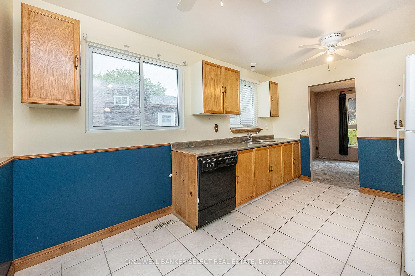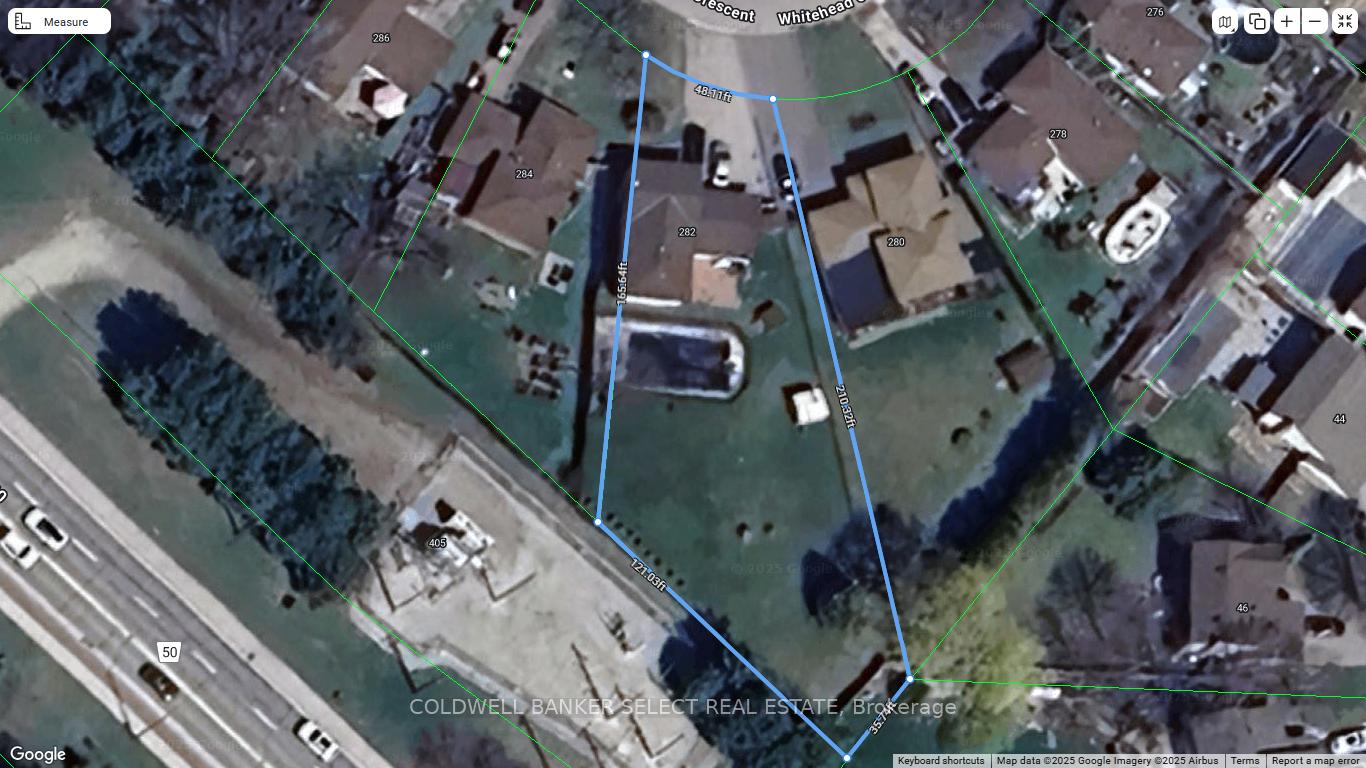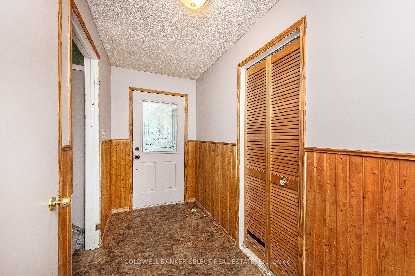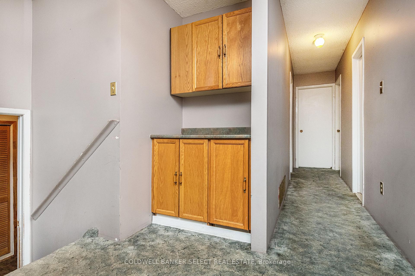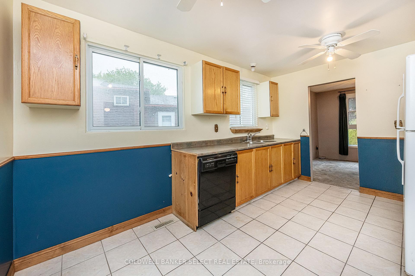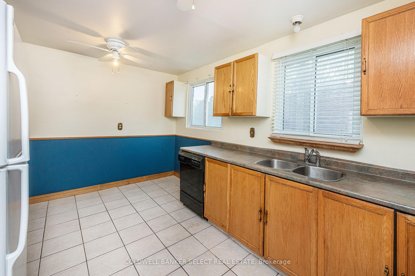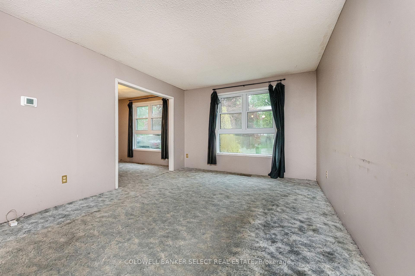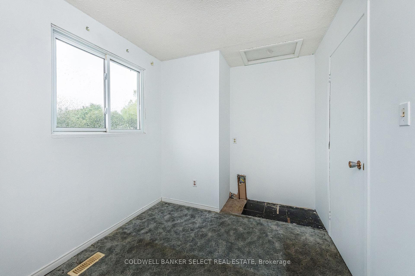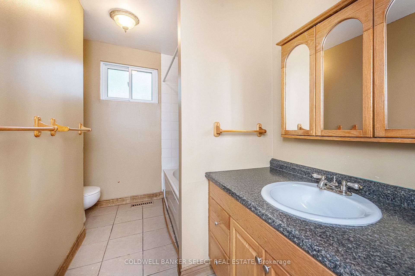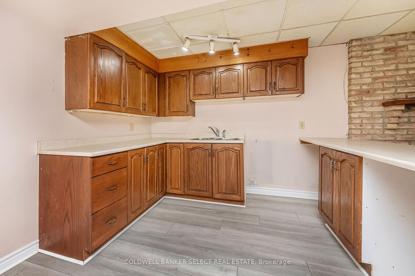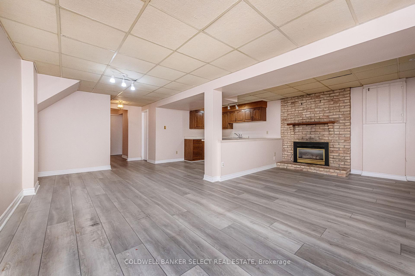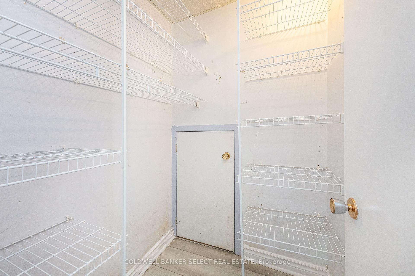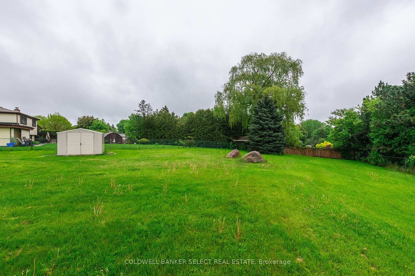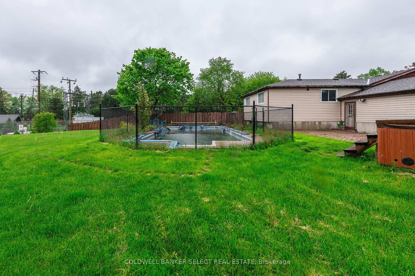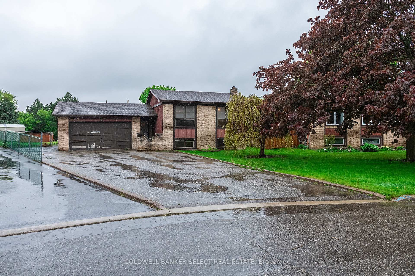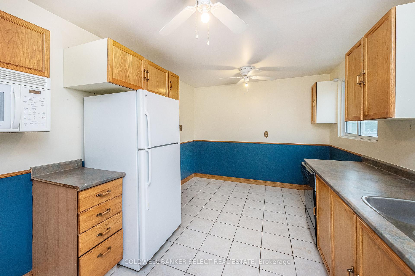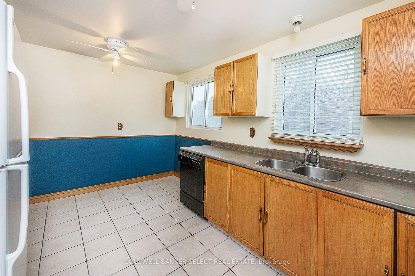$947,000
Available - For Sale
Listing ID: W12174083
282 Whitehead Cres , Caledon, L7E 3Y2, Peel
| Unique opportunity for 1st time buyers, small/large families and investors. Update, renovate or rebuild! Fully finished lower level with open concept kitchen, gas fireplace, 2 bedrooms, 4 pc washroom and laundry room. Perfect for extended families or potential apartment. 3rd bedroom on main floor has plumbing for 2nd laundry. Parking for 6-7. The options are many for this raised bungalow on a huge pie shaped lot. Nestled at the corner of a quiet family friendly crescent that is close to schools, parks, trails, greenspaces and downtown core shopping! |
| Price | $947,000 |
| Taxes: | $5958.50 |
| Occupancy: | Vacant |
| Address: | 282 Whitehead Cres , Caledon, L7E 3Y2, Peel |
| Directions/Cross Streets: | KING/HUMBER LEA RD |
| Rooms: | 10 |
| Rooms +: | 0 |
| Bedrooms: | 3 |
| Bedrooms +: | 2 |
| Family Room: | F |
| Basement: | Finished |
| Level/Floor | Room | Length(ft) | Width(ft) | Descriptions | |
| Room 1 | Upper | Dining Ro | 10.17 | 9.77 | Large Window, Closet |
| Room 2 | Upper | Kitchen | 13.87 | 9.64 | Tile Floor |
| Room 3 | Upper | Living Ro | 17.25 | 11.15 | Large Window |
| Room 4 | Upper | Primary B | 13.12 | 6.56 | Overlooks Backyard, Closet |
| Room 5 | Upper | Bedroom 2 | 11.15 | 8.86 | Overlooks Backyard, Closet |
| Room 6 | Upper | Bedroom 3 | 9.41 | 7.68 | Combined w/Laundry, Closet |
| Room 7 | Lower | Kitchen | 10.82 | 10.5 | Open Concept, Track Lighting, Double Sink |
| Room 8 | Lower | Family Ro | 20.57 | 9.41 | Eat-in Kitchen, Gas Fireplace, Laminate |
| Room 9 | Lower | Bedroom 4 | 9.61 | 9.51 | Above Grade Window, Closet, Laminate |
| Room 10 | Lower | Bedroom 5 | 9.45 | 8.72 | Above Grade Window, Closet, Laminate |
| Room 11 |
| Washroom Type | No. of Pieces | Level |
| Washroom Type 1 | 4 | Upper |
| Washroom Type 2 | 4 | Lower |
| Washroom Type 3 | 0 | |
| Washroom Type 4 | 0 | |
| Washroom Type 5 | 0 |
| Total Area: | 0.00 |
| Approximatly Age: | 31-50 |
| Property Type: | Detached |
| Style: | Bungalow-Raised |
| Exterior: | Brick |
| Garage Type: | Attached |
| (Parking/)Drive: | Private |
| Drive Parking Spaces: | 5 |
| Park #1 | |
| Parking Type: | Private |
| Park #2 | |
| Parking Type: | Private |
| Pool: | Inground |
| Approximatly Age: | 31-50 |
| Approximatly Square Footage: | 1100-1500 |
| CAC Included: | N |
| Water Included: | N |
| Cabel TV Included: | N |
| Common Elements Included: | N |
| Heat Included: | N |
| Parking Included: | N |
| Condo Tax Included: | N |
| Building Insurance Included: | N |
| Fireplace/Stove: | Y |
| Heat Type: | Forced Air |
| Central Air Conditioning: | Central Air |
| Central Vac: | N |
| Laundry Level: | Syste |
| Ensuite Laundry: | F |
| Sewers: | Sewer |
$
%
Years
This calculator is for demonstration purposes only. Always consult a professional
financial advisor before making personal financial decisions.
| Although the information displayed is believed to be accurate, no warranties or representations are made of any kind. |
| COLDWELL BANKER SELECT REAL ESTATE |
|
|

Shawn Syed, AMP
Broker
Dir:
416-786-7848
Bus:
(416) 494-7653
Fax:
1 866 229 3159
| Virtual Tour | Book Showing | Email a Friend |
Jump To:
At a Glance:
| Type: | Freehold - Detached |
| Area: | Peel |
| Municipality: | Caledon |
| Neighbourhood: | Bolton North |
| Style: | Bungalow-Raised |
| Approximate Age: | 31-50 |
| Tax: | $5,958.5 |
| Beds: | 3+2 |
| Baths: | 2 |
| Fireplace: | Y |
| Pool: | Inground |
Locatin Map:
Payment Calculator:

