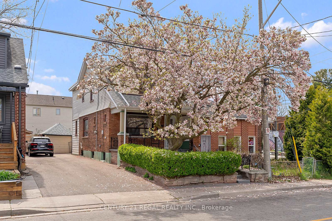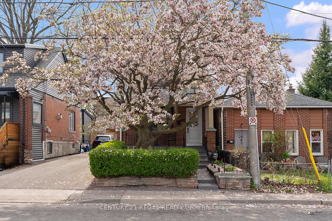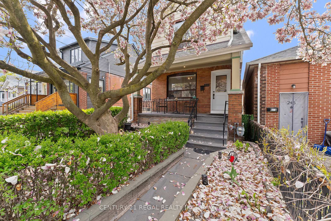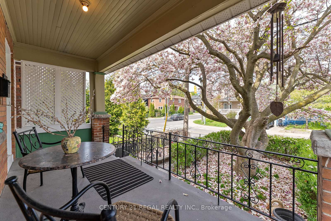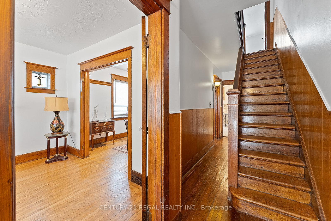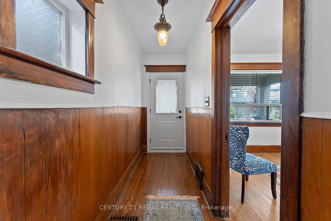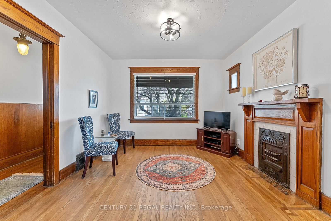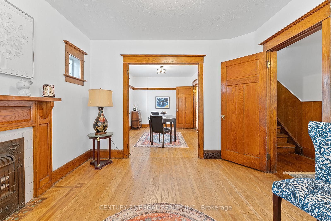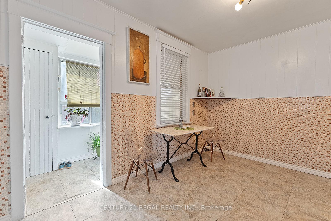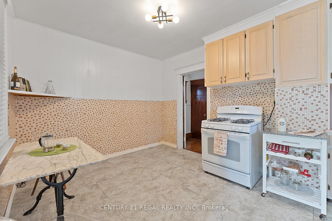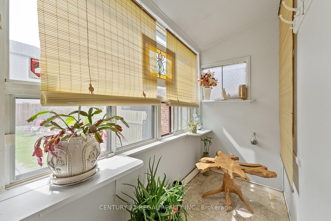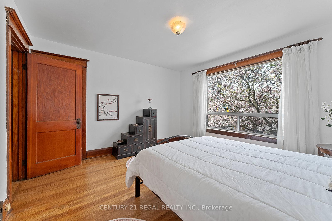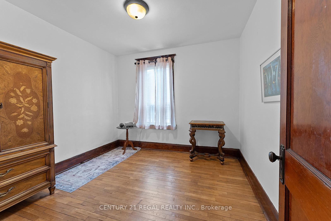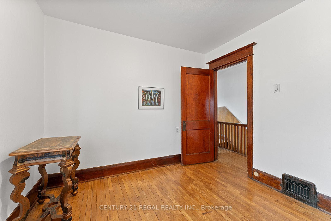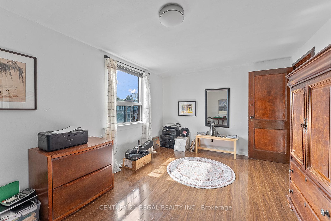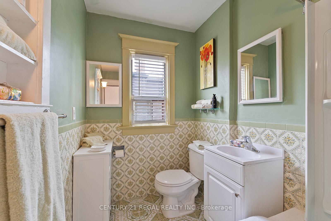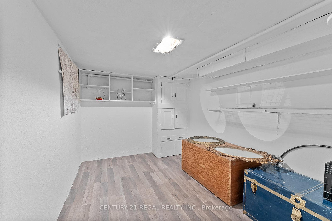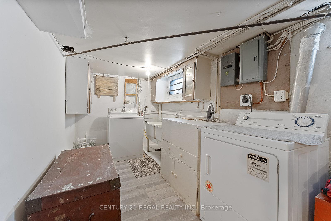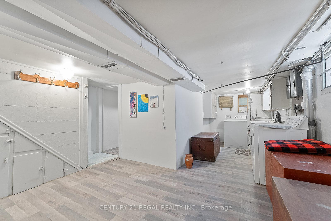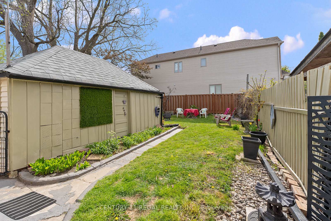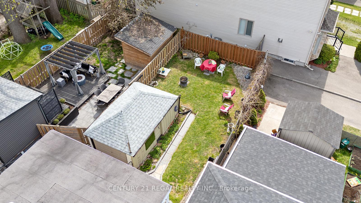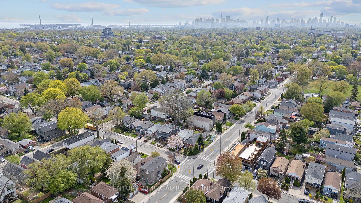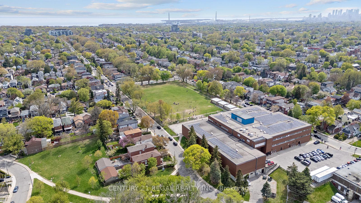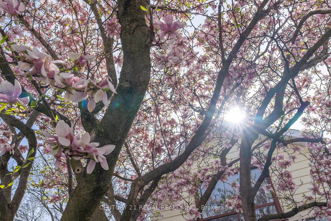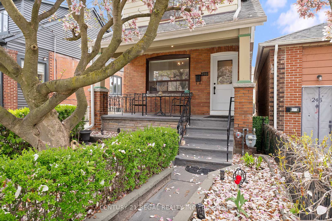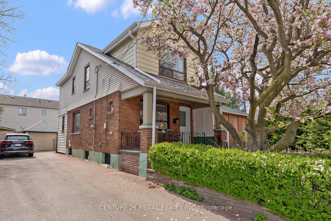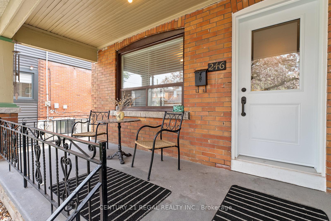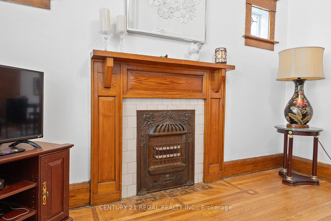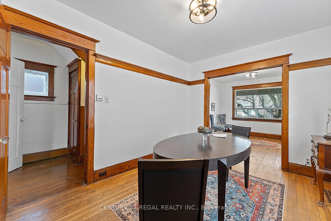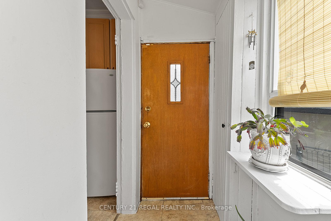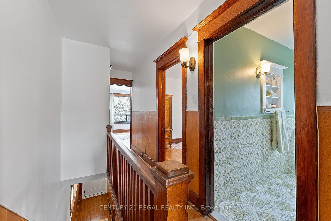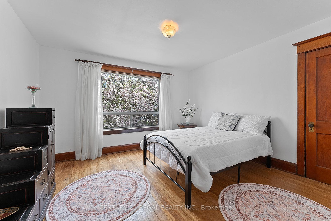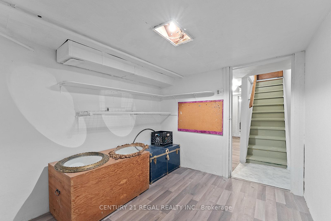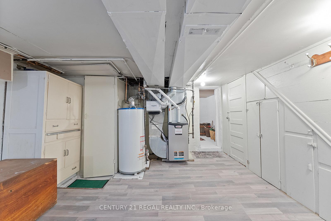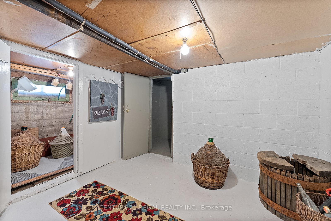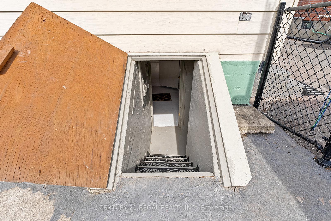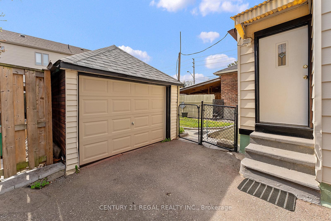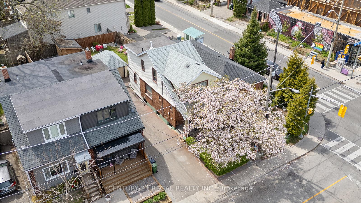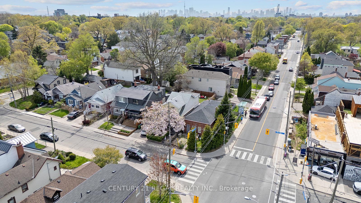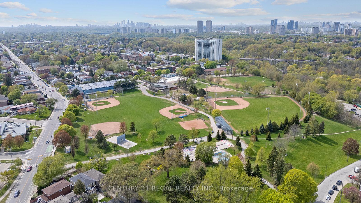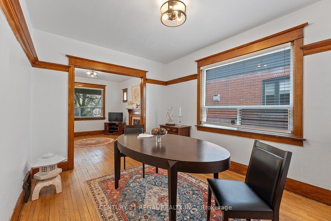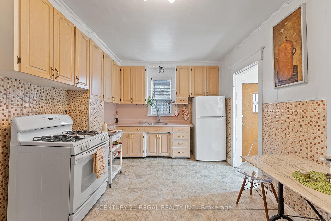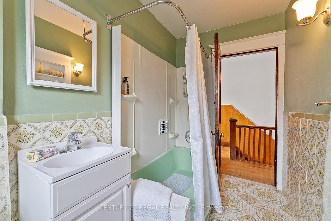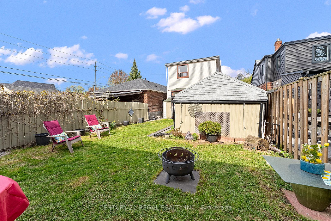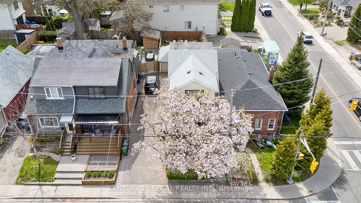$1,049,900
Available - For Sale
Listing ID: E12146979
246 Westlake Aven , Toronto, M4C 4T2, Toronto
| Whimsical Detached Home Known as the Magnolia House. Original Millwork Including the Hardwood Floors and Trim. The Spacious Kitchen is both charming and functional and boasts an attached Sunroom. Great Front Porch with Landscaping Draped by the Majestic Magnolia Tree. Detached Garage, Partially Finished Basement, New Roof (2024) , HVAC (2023), Door (2024) and Chimney (2024). A five-minute walk to Parks, Swimming Pools, Schools and Taylor Creek Ravine. Two minutes from Subway, and Danforths Restaurants, Cafes, Shops, Groceries. Three-minute drive to Go Station! ....Great Neighbourhood 97/100 walking score! |
| Price | $1,049,900 |
| Taxes: | $4392.00 |
| Assessment Year: | 2024 |
| Occupancy: | Owner |
| Address: | 246 Westlake Aven , Toronto, M4C 4T2, Toronto |
| Directions/Cross Streets: | Lumsden/ Westlake |
| Rooms: | 11 |
| Bedrooms: | 3 |
| Bedrooms +: | 1 |
| Family Room: | T |
| Basement: | Finished wit |
| Level/Floor | Room | Length(ft) | Width(ft) | Descriptions | |
| Room 1 | Main | Dining Ro | 11.15 | 13.78 | |
| Room 2 | Main | Living Ro | 15.42 | 12.79 | |
| Room 3 | Main | Kitchen | 16.4 | 9.84 | |
| Room 4 | Main | Sunroom | 13.12 | 5.58 | |
| Room 5 | Second | Primary B | 15.09 | 12.14 | |
| Room 6 | Second | Bedroom 2 | 15.09 | 9.84 | |
| Room 7 | Second | Bedroom 3 | 9.84 | 9.84 | |
| Room 8 | Second | Bathroom | 9.84 | 5.25 | |
| Room 9 | Basement | Bedroom | 10.82 | 6.56 | |
| Room 10 | Basement | Common Ro | 22.96 | 16.4 | |
| Room 11 | Basement | Cold Room | 9.84 | 8.2 |
| Washroom Type | No. of Pieces | Level |
| Washroom Type 1 | 4 | Upper |
| Washroom Type 2 | 1 | Basement |
| Washroom Type 3 | 0 | |
| Washroom Type 4 | 0 | |
| Washroom Type 5 | 0 |
| Total Area: | 0.00 |
| Property Type: | Detached |
| Style: | 2-Storey |
| Exterior: | Brick, Aluminum Siding |
| Garage Type: | Detached |
| Drive Parking Spaces: | 3 |
| Pool: | None |
| Approximatly Square Footage: | 1100-1500 |
| CAC Included: | N |
| Water Included: | N |
| Cabel TV Included: | N |
| Common Elements Included: | N |
| Heat Included: | N |
| Parking Included: | N |
| Condo Tax Included: | N |
| Building Insurance Included: | N |
| Fireplace/Stove: | Y |
| Heat Type: | Forced Air |
| Central Air Conditioning: | Central Air |
| Central Vac: | N |
| Laundry Level: | Syste |
| Ensuite Laundry: | F |
| Sewers: | Other |
$
%
Years
This calculator is for demonstration purposes only. Always consult a professional
financial advisor before making personal financial decisions.
| Although the information displayed is believed to be accurate, no warranties or representations are made of any kind. |
| CENTURY 21 REGAL REALTY INC. |
|
|

Shawn Syed, AMP
Broker
Dir:
416-786-7848
Bus:
(416) 494-7653
Fax:
1 866 229 3159
| Book Showing | Email a Friend |
Jump To:
At a Glance:
| Type: | Freehold - Detached |
| Area: | Toronto |
| Municipality: | Toronto E03 |
| Neighbourhood: | Woodbine-Lumsden |
| Style: | 2-Storey |
| Tax: | $4,392 |
| Beds: | 3+1 |
| Baths: | 2 |
| Fireplace: | Y |
| Pool: | None |
Locatin Map:
Payment Calculator:

