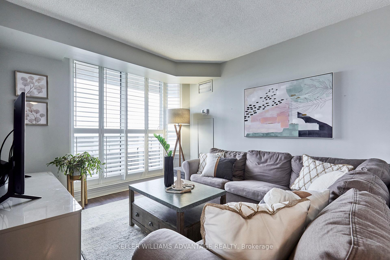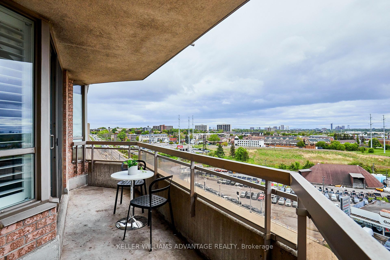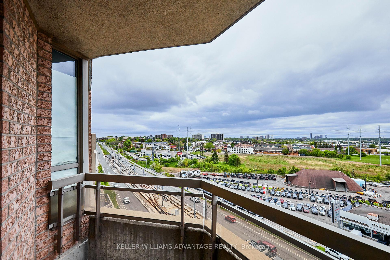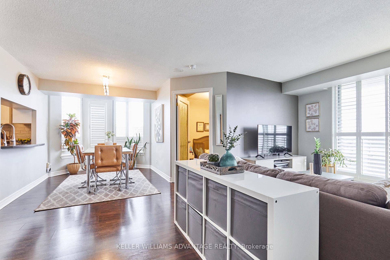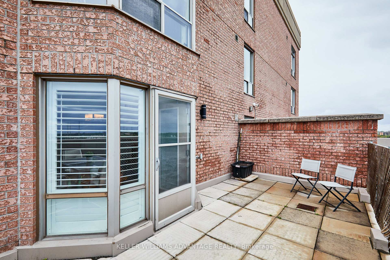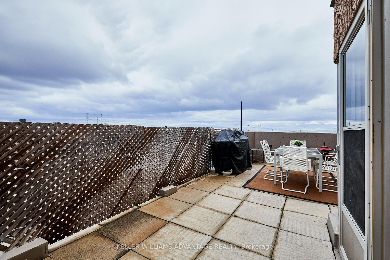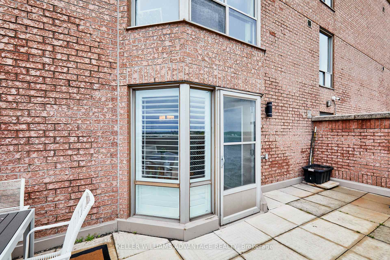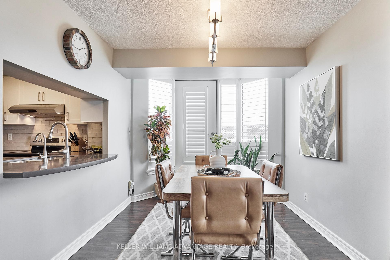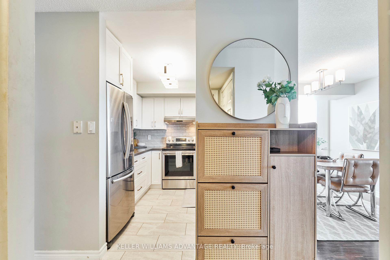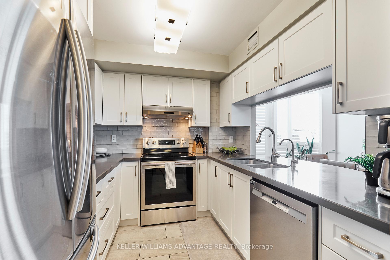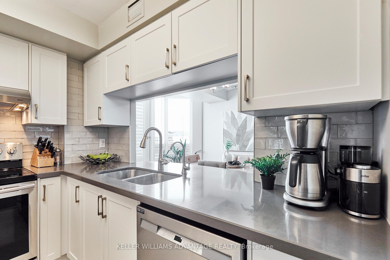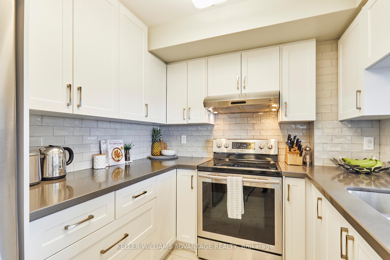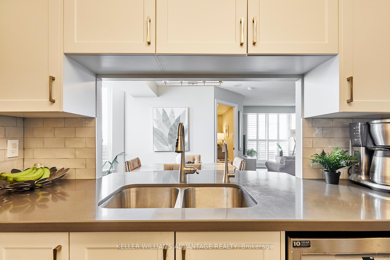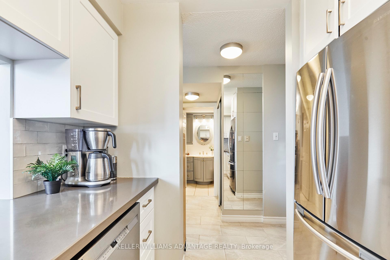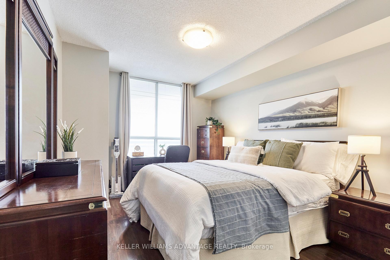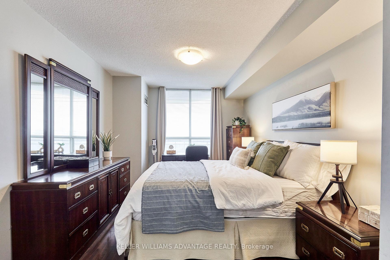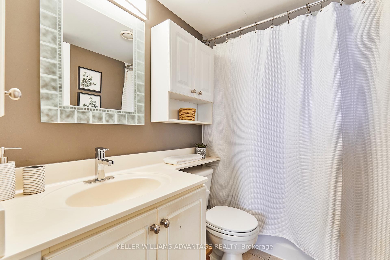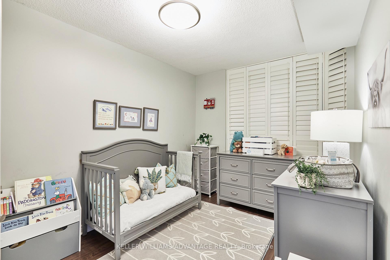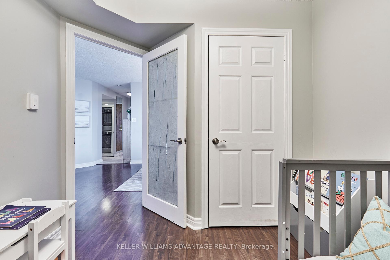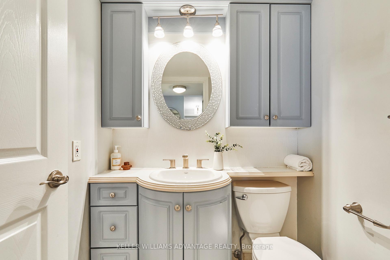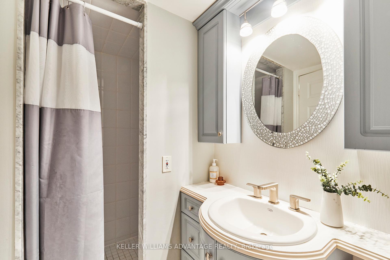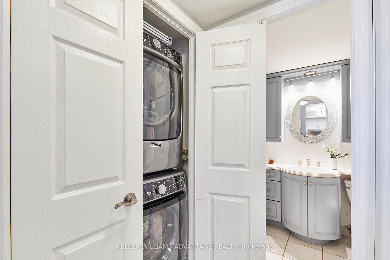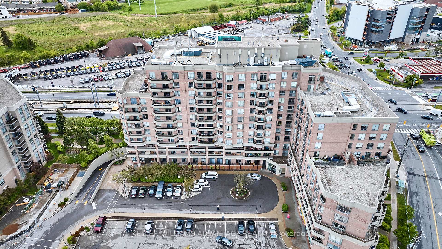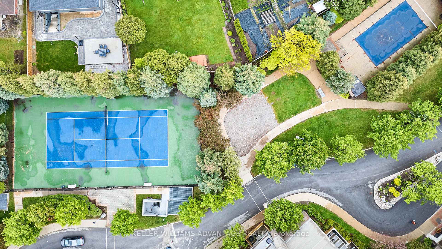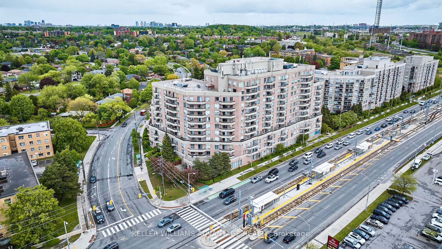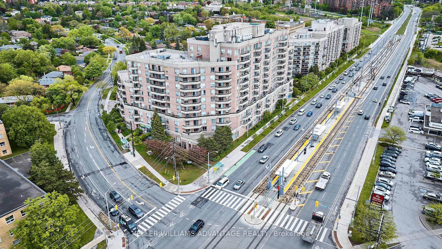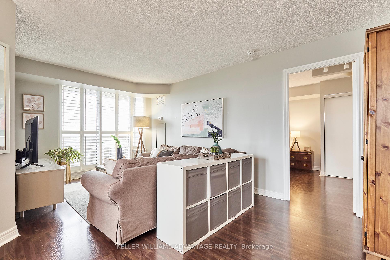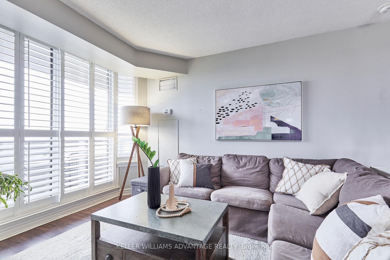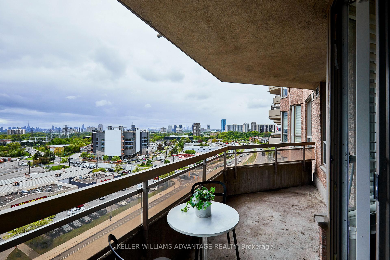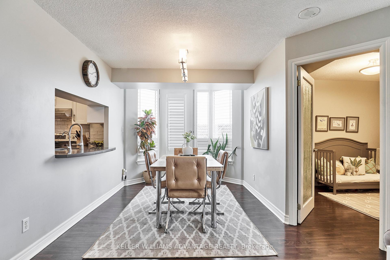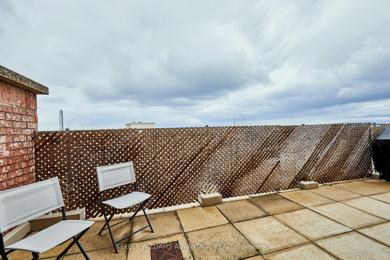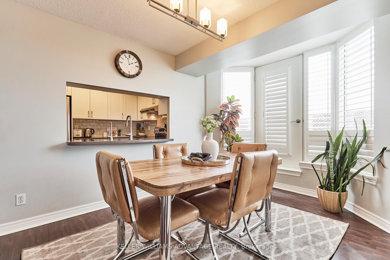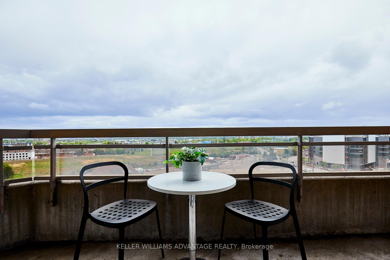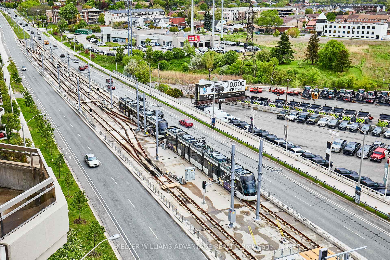$625,000
Available - For Sale
Listing ID: C12174133
1700 Eglinton Aven East , Toronto, M4A 2X4, Toronto
| Victoria Village Gem! Large, Bright 2 Bed, 2 bath condo with two outdoor living spaces! This spacious, sun-filled unit in the highly desirable Oasis of Victoria Village features a thoughtfully designed layout with not one, but two outdoor living spaces: a private balcony off the living room and a large terrace off the dining area. Ideal for entertaining, relaxing, or both. The bright, open-concept living space is finished with hardwood flooring and California shutters throughout. The kitchen boasts quartz countertops, stainless steel appliances, a pass-through window, and an under-counter water filter. The generous primary suite includes a 4-piece ensuite and double closet, while the second bedroom offers a large window and its own closet - ideal for guests, kids, or a home office. A second 3pc bath and in-unit laundry add convenience. Location is everything: Transit is at your doorstep, and the DVP is just minutes away. Walk to parks, trails, schools, grocery stores, and more. Building amenities include a pool, tennis courts, gym with sauna, and on-site security. A rare mix of space, style, and unbeatable location - This one has it all! |
| Price | $625,000 |
| Taxes: | $2288.93 |
| Occupancy: | Owner |
| Address: | 1700 Eglinton Aven East , Toronto, M4A 2X4, Toronto |
| Postal Code: | M4A 2X4 |
| Province/State: | Toronto |
| Directions/Cross Streets: | Eglinton Ave E & Victoria Park Ave |
| Level/Floor | Room | Length(ft) | Width(ft) | Descriptions | |
| Room 1 | Flat | Living Ro | 12.86 | 19.75 | Open Concept, W/O To Balcony, California Shutters |
| Room 2 | Flat | Dining Ro | 9.32 | 8.82 | W/O To Terrace, Combined w/Living, Hardwood Floor |
| Room 3 | Flat | Kitchen | 9.32 | 7.94 | Quartz Counter, Pass Through, Tile Floor |
| Room 4 | Flat | Primary B | 9.94 | 18.3 | 4 Pc Ensuite, Double Closet, Hardwood Floor |
| Room 5 | Flat | Bedroom 2 | 8.43 | 11.87 | Closet, Hardwood Floor, California Shutters |
| Washroom Type | No. of Pieces | Level |
| Washroom Type 1 | 4 | Flat |
| Washroom Type 2 | 3 | Flat |
| Washroom Type 3 | 0 | |
| Washroom Type 4 | 0 | |
| Washroom Type 5 | 0 |
| Total Area: | 0.00 |
| Sprinklers: | Conc |
| Washrooms: | 2 |
| Heat Type: | Forced Air |
| Central Air Conditioning: | Central Air |
| Elevator Lift: | False |
$
%
Years
This calculator is for demonstration purposes only. Always consult a professional
financial advisor before making personal financial decisions.
| Although the information displayed is believed to be accurate, no warranties or representations are made of any kind. |
| KELLER WILLIAMS ADVANTAGE REALTY |
|
|

Shawn Syed, AMP
Broker
Dir:
416-786-7848
Bus:
(416) 494-7653
Fax:
1 866 229 3159
| Virtual Tour | Book Showing | Email a Friend |
Jump To:
At a Glance:
| Type: | Com - Condo Apartment |
| Area: | Toronto |
| Municipality: | Toronto C13 |
| Neighbourhood: | Victoria Village |
| Style: | Apartment |
| Tax: | $2,288.93 |
| Maintenance Fee: | $994.09 |
| Beds: | 2 |
| Baths: | 2 |
| Fireplace: | N |
Locatin Map:
Payment Calculator:

