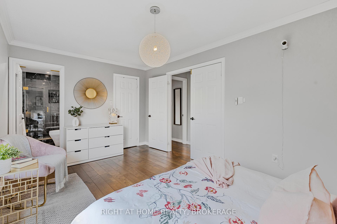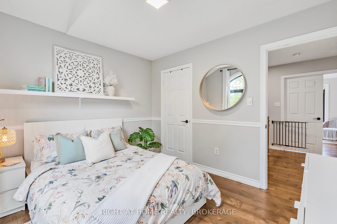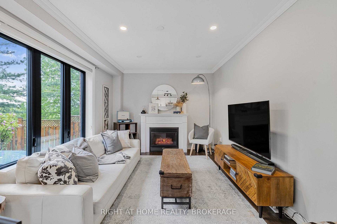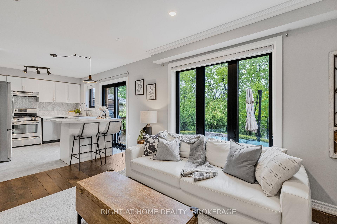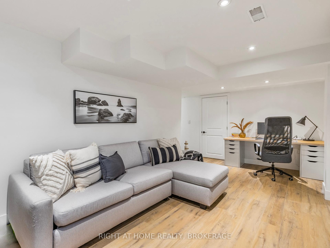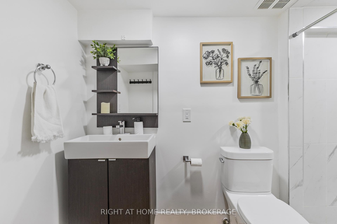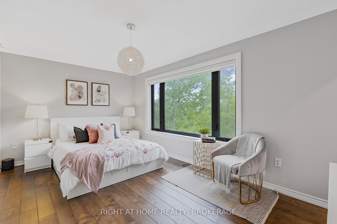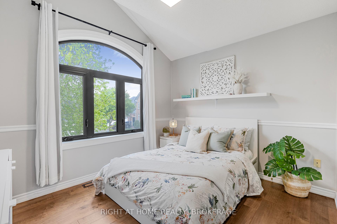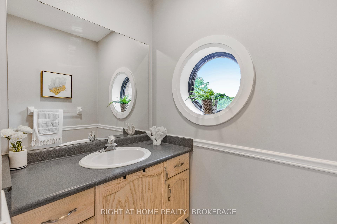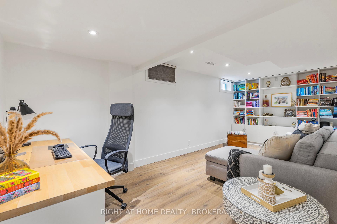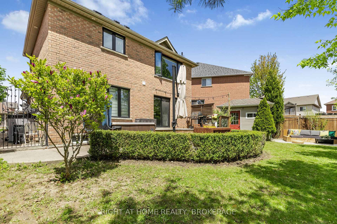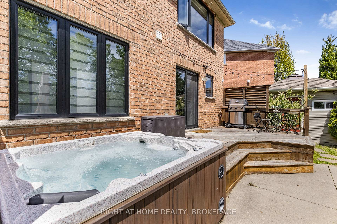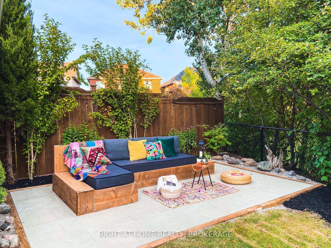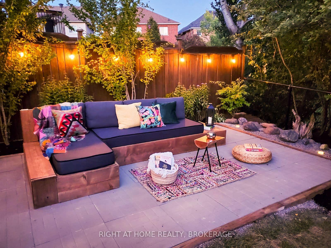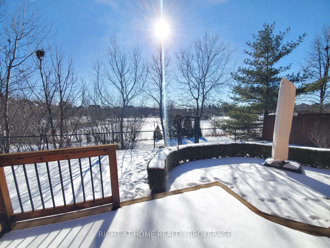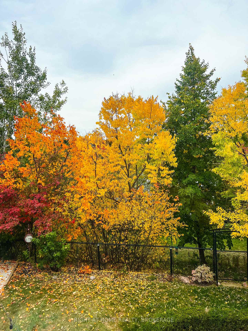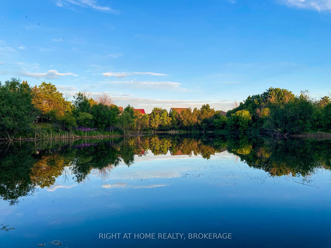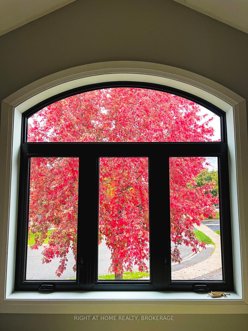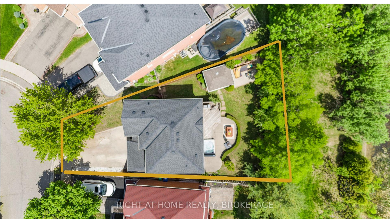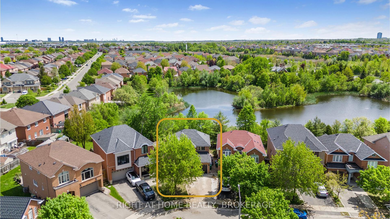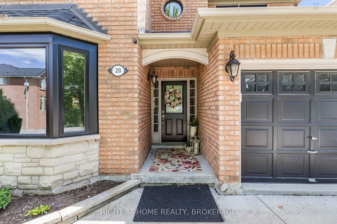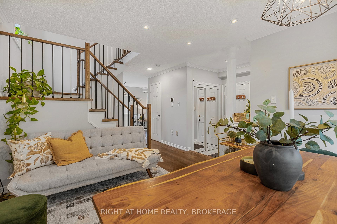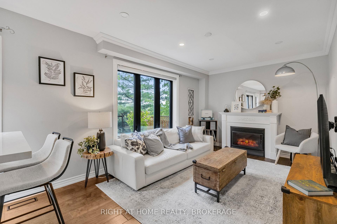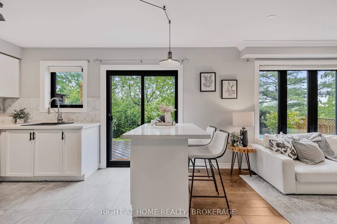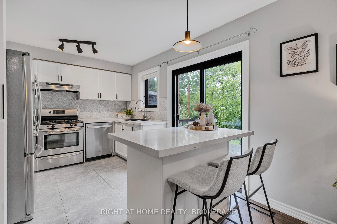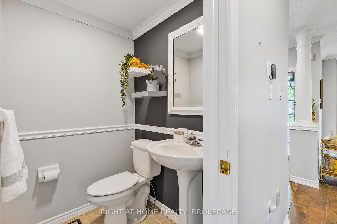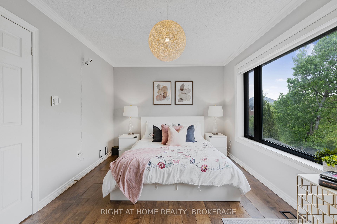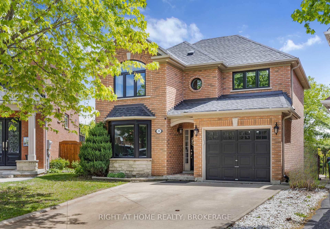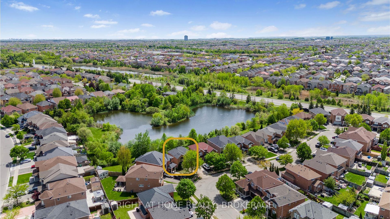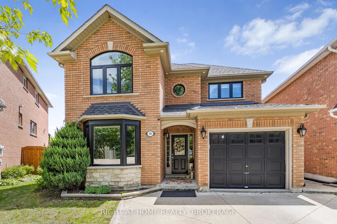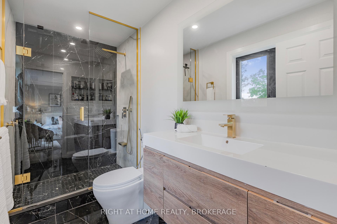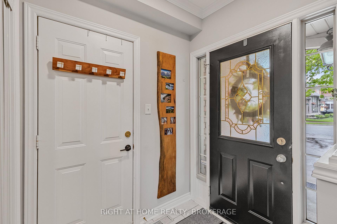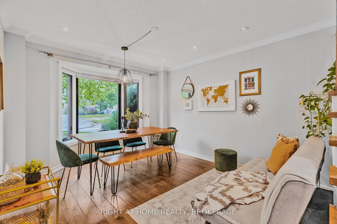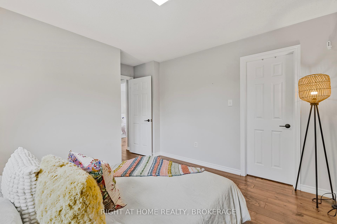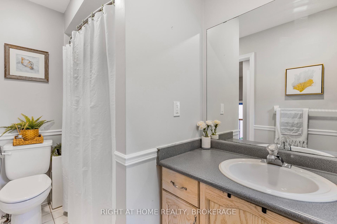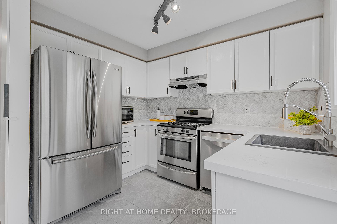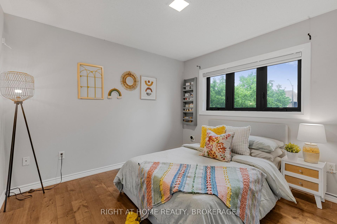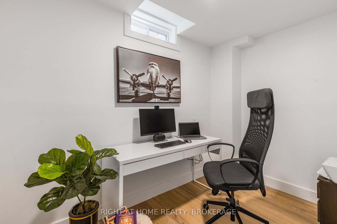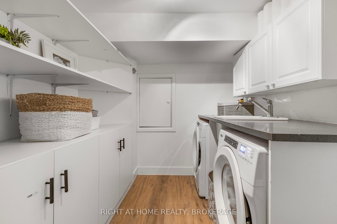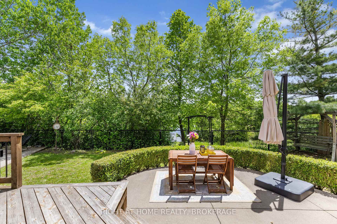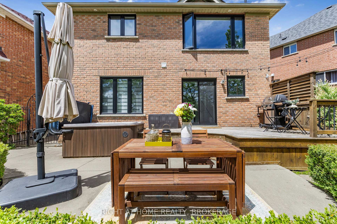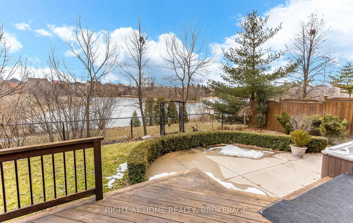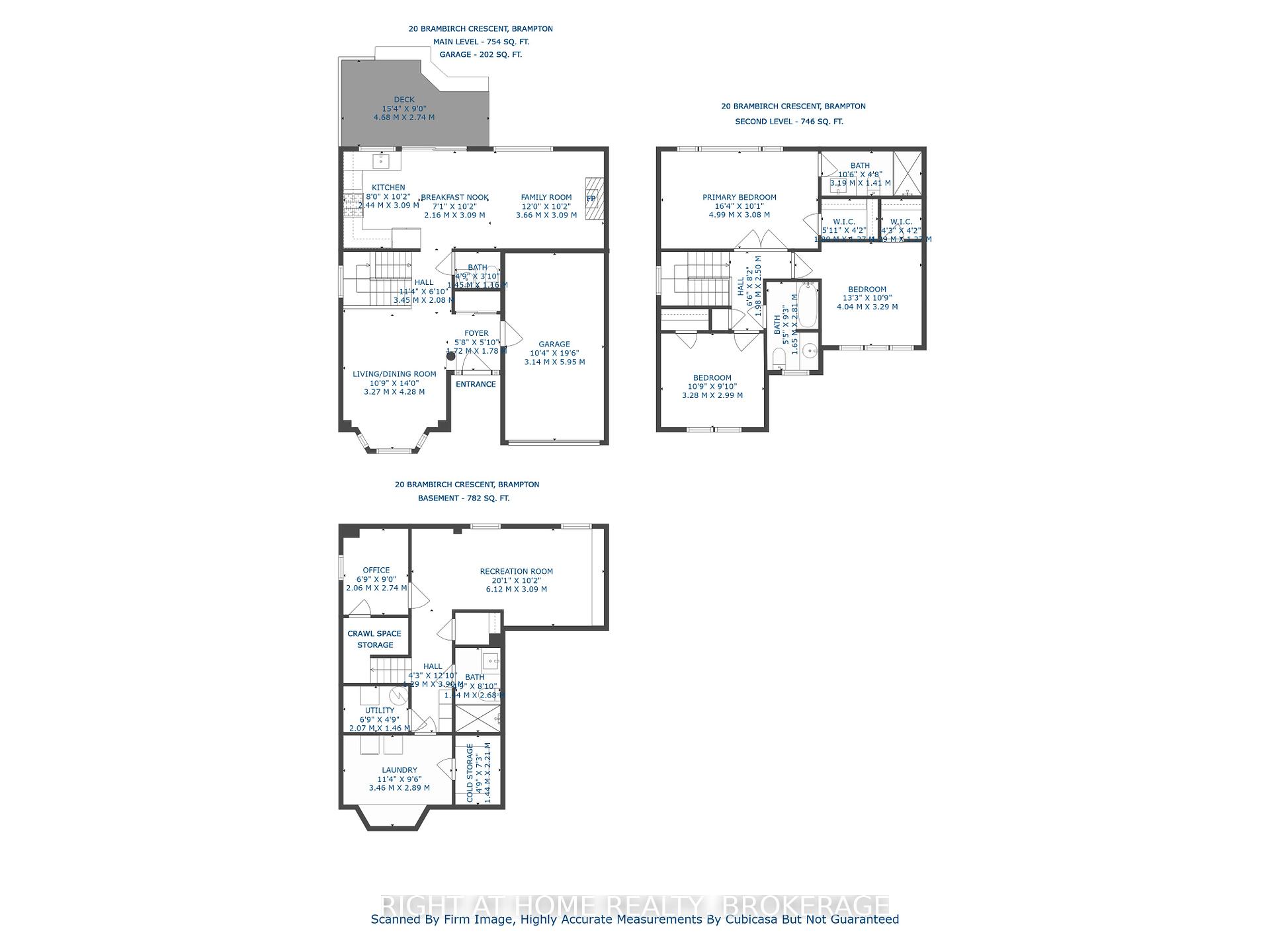$989,900
Available - For Sale
Listing ID: W12171368
20 Brambirch Cres , Brampton, L7A 1V1, Peel
| Welcome to 20 Brambirch Crescent - Where Nature and Serenity Meets Modern Living. This immaculate and beautifully renovated 3-bed, 4-bath all-brick detached home sits on a quiet crescent in Northwest Sandalwood Parkway and offers the perfect blend of tranquility, privacy, and turnkey comfort. With over 2000 sq. ft. of finished space and a rare 65-ft pie-shaped ravine lot backing onto Barry Pond, this is a home that truly feels like a weekend escape - every day. Enjoy $100K+ in modern upgrades for long-term peace of mind: premium black windows, renovated bathrooms, quartz kitchen counters, engineered hardwood, new staircase, tile floors, pot lights, new light fixtures, window shades, and a full basement renovation with 3-pc bath, den, luxury vinyl flooring, and custom built-ins. Plus: new furnace, washer/dryer, and dishwasher. The bright kitchen features white cabinetry and serene pond views. Upstairs, generous bedrooms await including a primary retreat with a stunning picture window framing your peaceful greenspace, and chic renovated en suite. Outside, relax in the HydroPool self-cleaning hot tub, host on the stone patio in your entertainer's backyard. Bonus features: gas fireplace, Ecobee thermostat, 4-car parking, gas BBQ hookup and 8x10 shed. Walk to schools, parks, places of worship, and shops. 10 mins to Mount Pleasant GO. Move-in ready. Rarely offered. A lifestyle you'll love. |
| Price | $989,900 |
| Taxes: | $5412.51 |
| Assessment Year: | 2024 |
| Occupancy: | Owner |
| Address: | 20 Brambirch Cres , Brampton, L7A 1V1, Peel |
| Directions/Cross Streets: | McLaughlin & Van Scott |
| Rooms: | 6 |
| Bedrooms: | 3 |
| Bedrooms +: | 0 |
| Family Room: | F |
| Basement: | Finished |
| Level/Floor | Room | Length(ft) | Width(ft) | Descriptions | |
| Room 1 | Main | Dining Ro | 14.04 | 10.73 | Bay Window, Hardwood Floor, Combined w/Living |
| Room 2 | Main | Family Ro | 12 | 10.14 | Overlooks Backyard, Hardwood Floor, Gas Fireplace |
| Room 3 | Main | Kitchen | 10.14 | 8 | Overlooks Backyard, Quartz Counter, Stainless Steel Appl |
| Room 4 | Main | Breakfast | 10.14 | 7.08 | |
| Room 5 | Second | Primary B | 16.37 | 10.1 | Overlooks Backyard, Large Window, 3 Pc Ensuite |
| Room 6 | Second | Bedroom 2 | 13.25 | 10.79 | Hardwood Floor, Closet, Overlooks Frontyard |
| Room 7 | Second | Bedroom 3 | 10.76 | 9.81 | Hardwood Floor, Closet, Overlooks Frontyard |
| Room 8 | Basement | Recreatio | 20.07 | 10.14 | Vinyl Floor, B/I Bookcase, Window |
| Room 9 | Basement | Office | 8.99 | 6.76 | Vinyl Floor, Window |
| Room 10 | Basement | Laundry | 11.35 | 9.48 | Vinyl Floor, Pantry, B/I Shelves |
| Room 11 | Lower | Laundry | 10.59 | 7.74 |
| Washroom Type | No. of Pieces | Level |
| Washroom Type 1 | 3 | Second |
| Washroom Type 2 | 4 | Second |
| Washroom Type 3 | 2 | Ground |
| Washroom Type 4 | 3 | Basement |
| Washroom Type 5 | 0 |
| Total Area: | 0.00 |
| Property Type: | Detached |
| Style: | 2-Storey |
| Exterior: | Brick, Stone |
| Garage Type: | Built-In |
| (Parking/)Drive: | Private |
| Drive Parking Spaces: | 3 |
| Park #1 | |
| Parking Type: | Private |
| Park #2 | |
| Parking Type: | Private |
| Pool: | None |
| Other Structures: | Garden Shed |
| Approximatly Square Footage: | 1500-2000 |
| Property Features: | Wooded/Treed, Lake/Pond |
| CAC Included: | N |
| Water Included: | N |
| Cabel TV Included: | N |
| Common Elements Included: | N |
| Heat Included: | N |
| Parking Included: | N |
| Condo Tax Included: | N |
| Building Insurance Included: | N |
| Fireplace/Stove: | Y |
| Heat Type: | Forced Air |
| Central Air Conditioning: | Central Air |
| Central Vac: | N |
| Laundry Level: | Syste |
| Ensuite Laundry: | F |
| Sewers: | Sewer |
$
%
Years
This calculator is for demonstration purposes only. Always consult a professional
financial advisor before making personal financial decisions.
| Although the information displayed is believed to be accurate, no warranties or representations are made of any kind. |
| RIGHT AT HOME REALTY, BROKERAGE |
|
|

Shawn Syed, AMP
Broker
Dir:
416-786-7848
Bus:
(416) 494-7653
Fax:
1 866 229 3159
| Virtual Tour | Book Showing | Email a Friend |
Jump To:
At a Glance:
| Type: | Freehold - Detached |
| Area: | Peel |
| Municipality: | Brampton |
| Neighbourhood: | Northwest Sandalwood Parkway |
| Style: | 2-Storey |
| Tax: | $5,412.51 |
| Beds: | 3 |
| Baths: | 4 |
| Fireplace: | Y |
| Pool: | None |
Locatin Map:
Payment Calculator:

