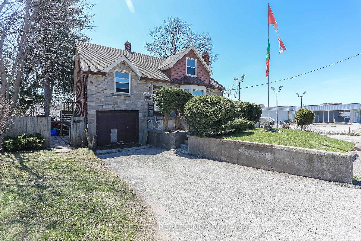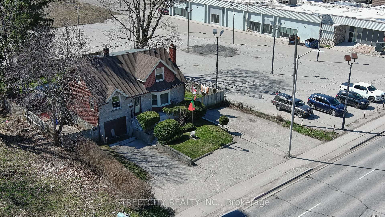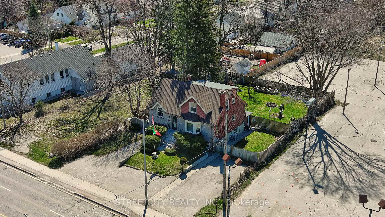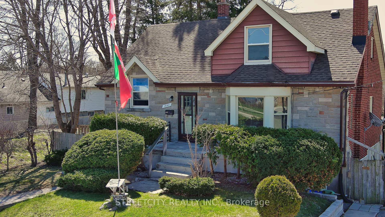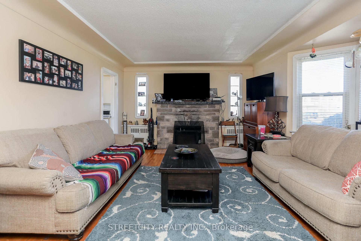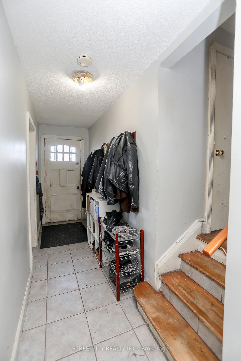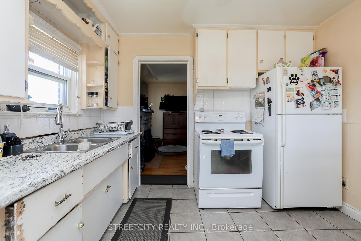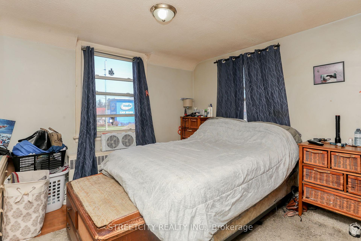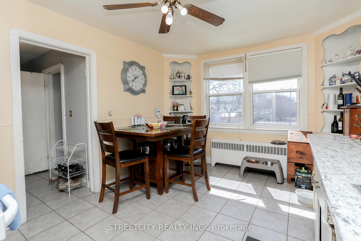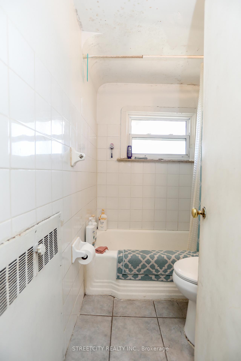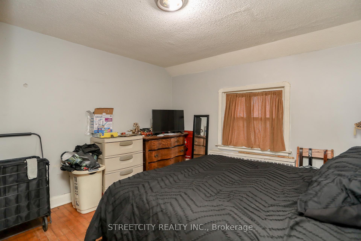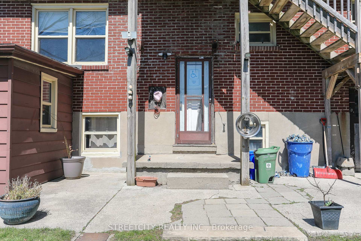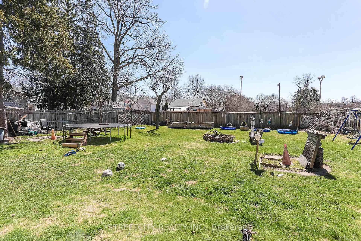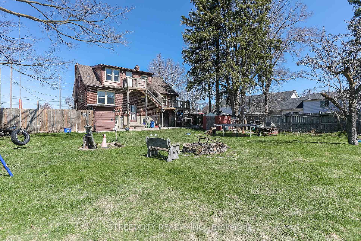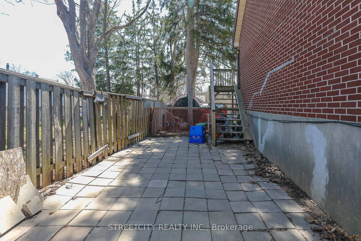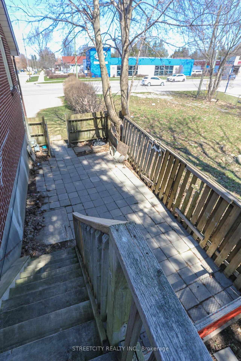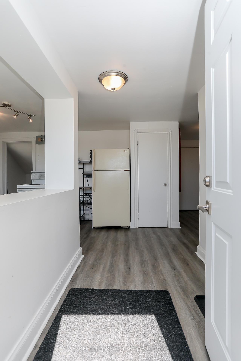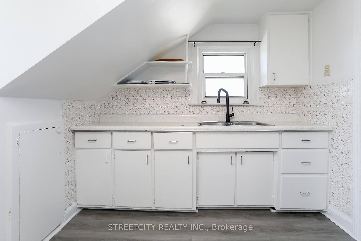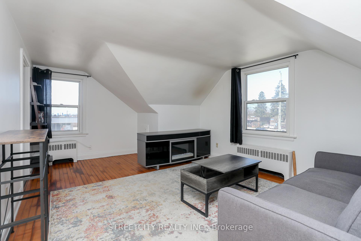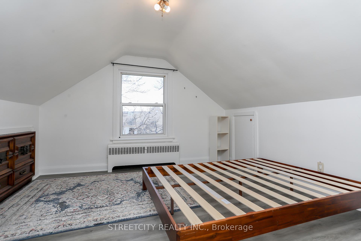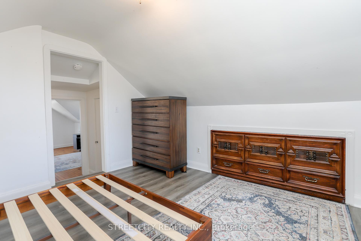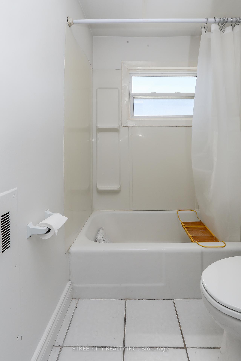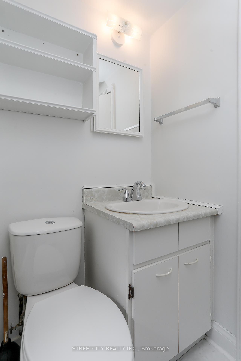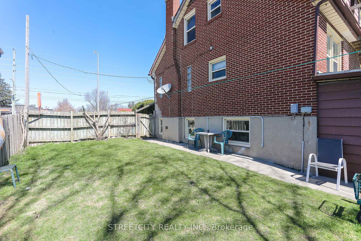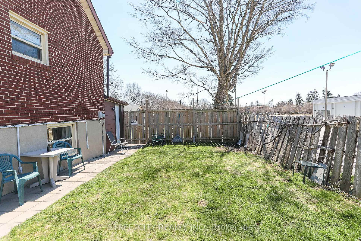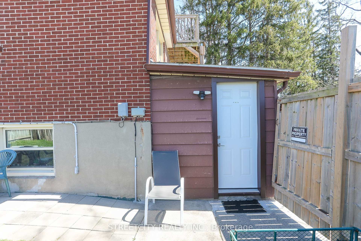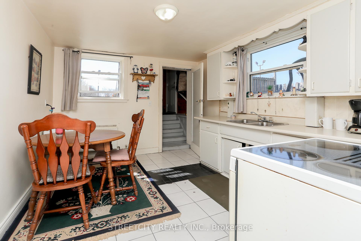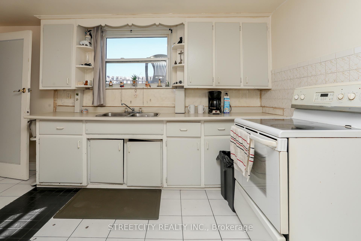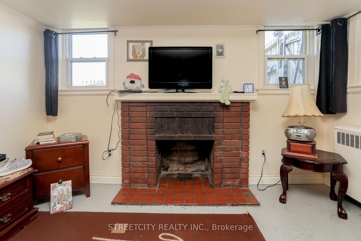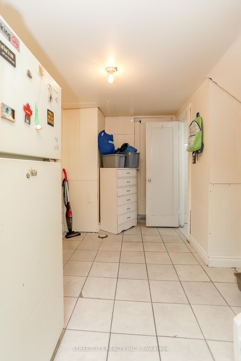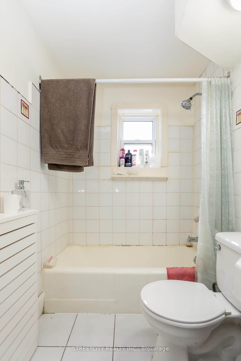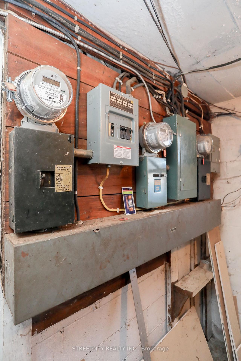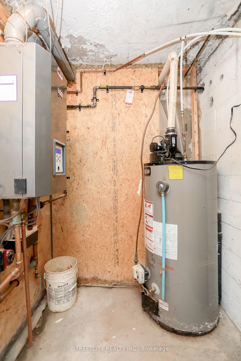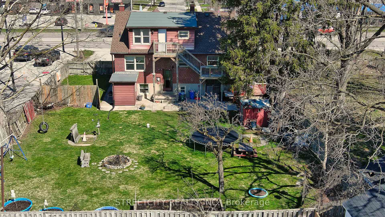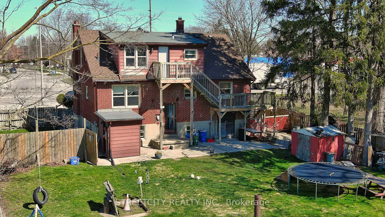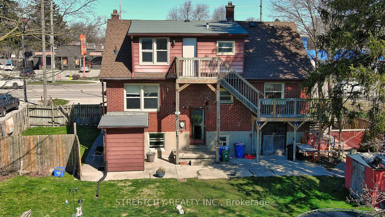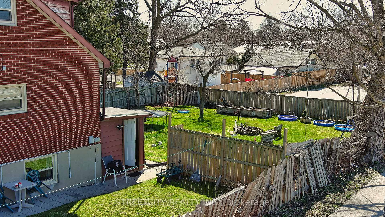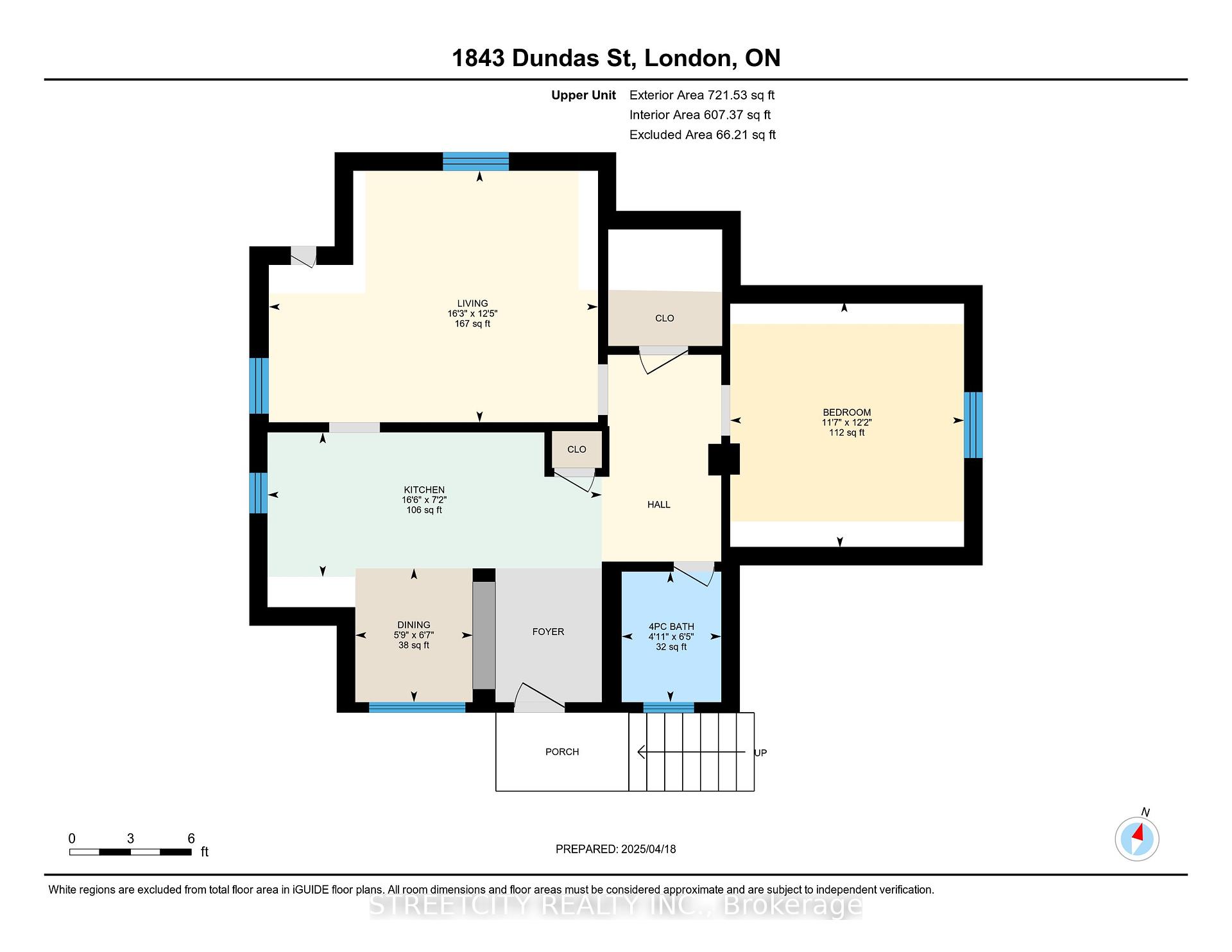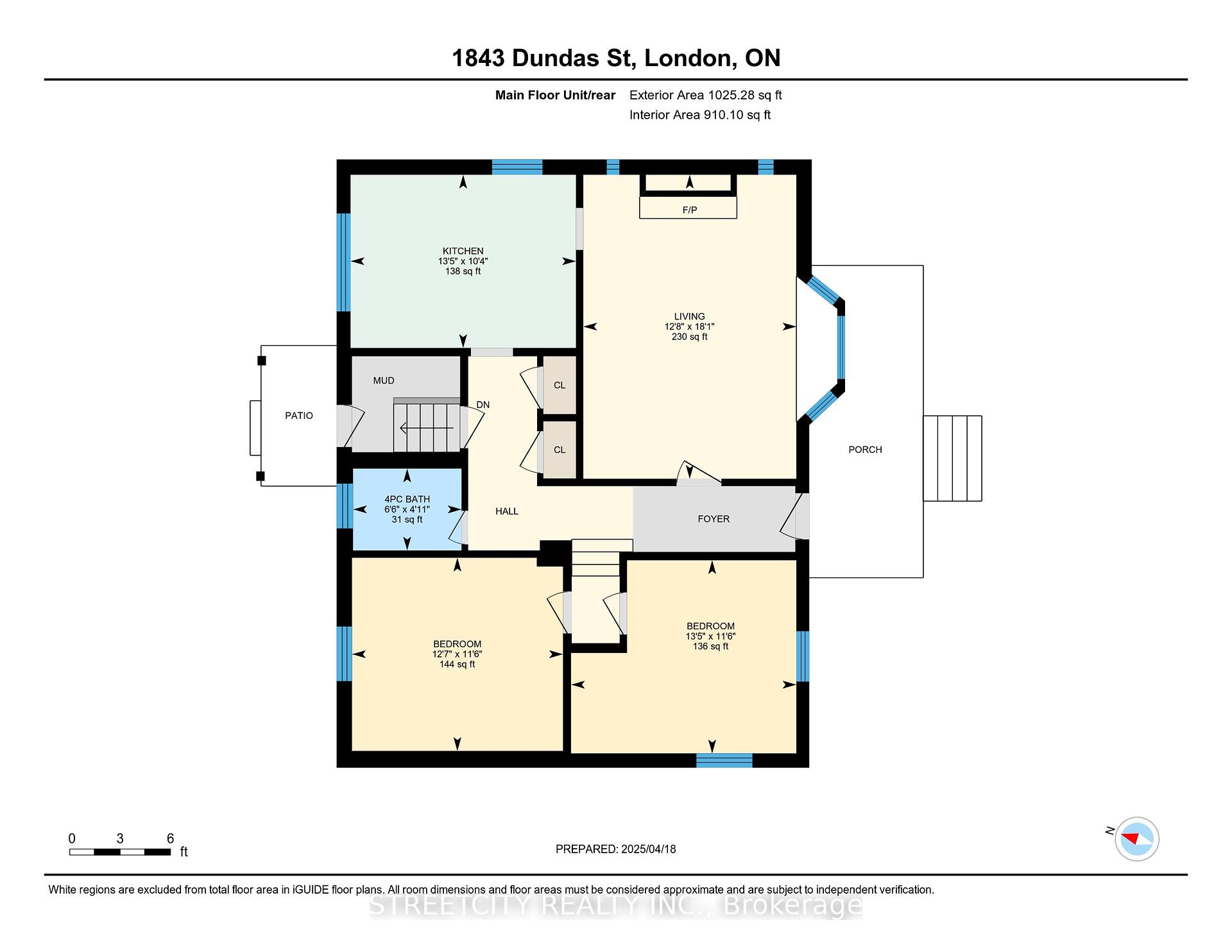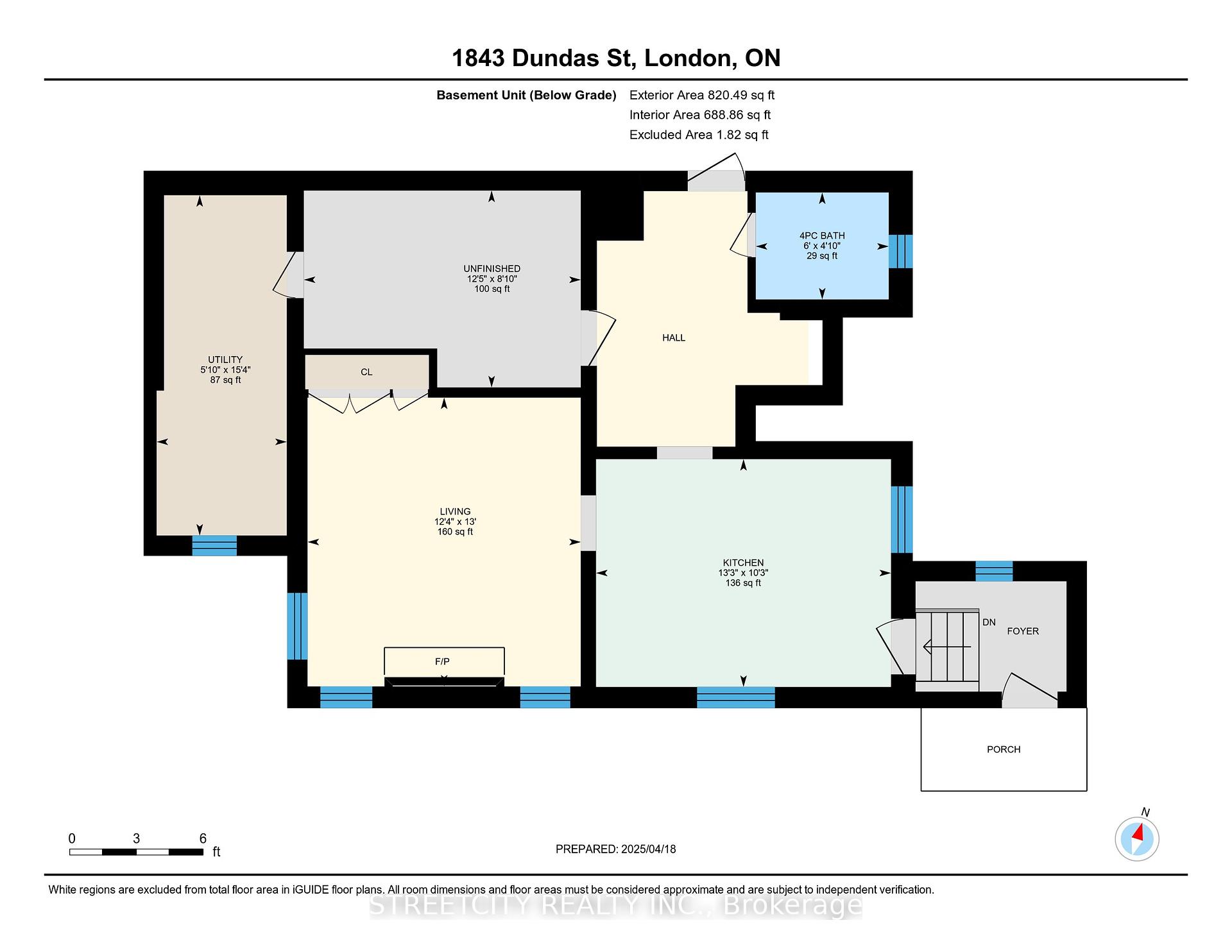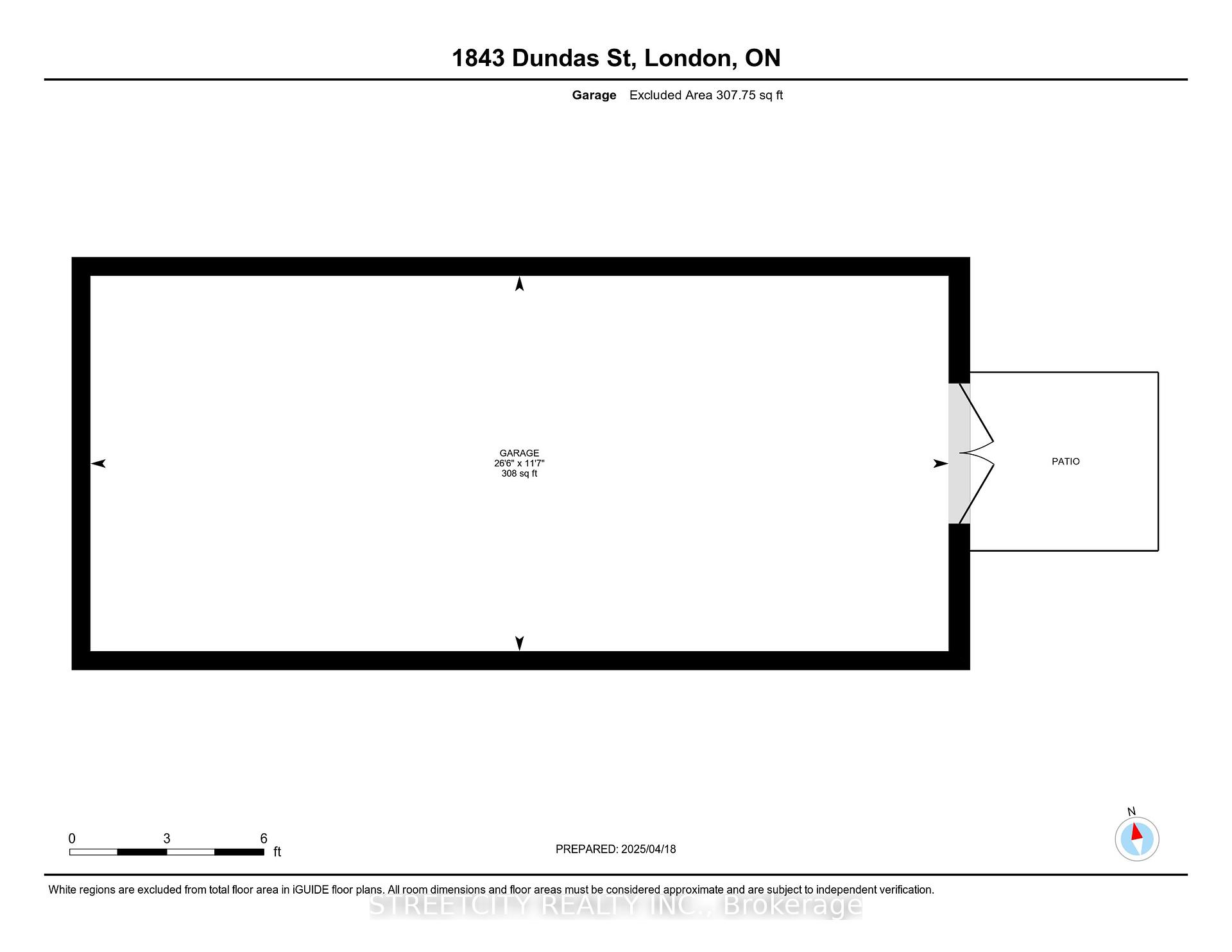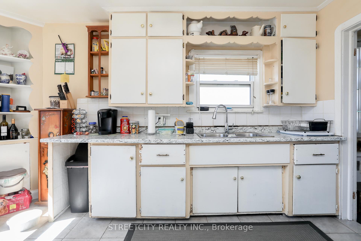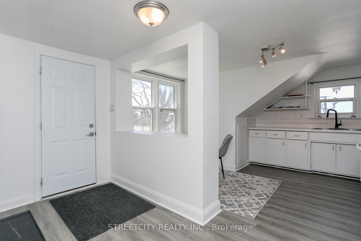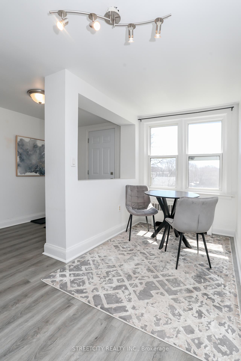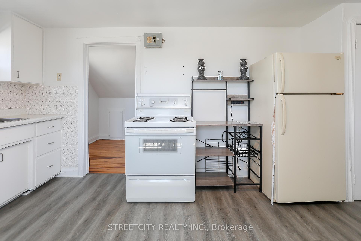$699,999
Available - For Sale
Listing ID: X12173566
1843 Dundas Stre East , London East, N5W 3E6, Middlesex
| 1843 Dundas Street in London, Ontario is a rare and versatile mixed-use property that offers a unique opportunity for investors, business owners, or those seeking a live/work arrangement. Available for the first time in over 50 years and owned since 1972, this well-maintained property is part of an estate sale with probate fully completed, ensuring a smooth and ready transaction. Zoned for both residential and commercial use, the property allows for a widerange of permitted activities, including automobile repair garages, automotive retail and services, restaurants or food services, and taxi establishments.This legal duplex features three kitchens and three separate hydro meters, offering flexibility and strong rental potential. Recent upgrades include a new roof installed in 2025 and a high-efficiency boiler system valued at \$35,000. The second-floor staircase was brought up to code in 2021, ensuring safety and compliance. In 2024 alone, the property generated over $50,000 in income and is currently home to long-term, friendly tenants who not only contribute to steady cash flow but also help maintain a cooperative and respectful living environment. The property sits on a generous lot with ample parking and excellent visibility on Dundas Street near Clarke Road, making it ideal for commercial exposure. With a projected capitalization rate of 7 percent when fully optimized, this investment offers both strong financial returns and unmatched flexibility. Properties like this held for decades and zoned for a wide range of high-demand uses are exceptionally rare. This is a valuable opportunity to own a property with income, history, and future growth potential. |
| Price | $699,999 |
| Taxes: | $3571.00 |
| Assessment Year: | 2025 |
| Occupancy: | Partial |
| Address: | 1843 Dundas Stre East , London East, N5W 3E6, Middlesex |
| Acreage: | < .50 |
| Directions/Cross Streets: | Corner of Dundas St and Avondale Rd. |
| Rooms: | 12 |
| Bedrooms: | 4 |
| Bedrooms +: | 0 |
| Family Room: | T |
| Basement: | Apartment, Finished wit |
| Level/Floor | Room | Length(ft) | Width(ft) | Descriptions | |
| Room 1 | Upper | Bathroom | 6.43 | 4.92 | 3 Pc Bath |
| Room 2 | Upper | Bedroom | 12.17 | 11.55 | |
| Room 3 | Upper | Dining Ro | 6.59 | 5.81 | |
| Room 4 | Upper | Kitchen | 7.12 | 16.5 | |
| Room 5 | Upper | Living Ro | 12.43 | 16.24 | |
| Room 6 | Main | Bathroom | 6.46 | 4.89 | 3 Pc Bath |
| Room 7 | Main | Bedroom | 12.56 | 11.51 | |
| Room 8 | Main | Bedroom 2 | 13.42 | 11.51 | |
| Room 9 | Main | Kitchen | 13.42 | 10.3 | |
| Room 10 | Main | Living Ro | 12.69 | 18.11 | |
| Room 11 | Basement | Bathroom | 4.82 | 5.97 | 3 Pc Bath |
| Room 12 | Basement | Kitchen | 10.23 | 13.28 | |
| Room 13 | Basement | Living Ro | 12.99 | 12.3 | |
| Room 14 | Basement | Utility R | 15.32 | 5.84 |
| Washroom Type | No. of Pieces | Level |
| Washroom Type 1 | 3 | Basement |
| Washroom Type 2 | 3 | Main |
| Washroom Type 3 | 3 | Upper |
| Washroom Type 4 | 0 | |
| Washroom Type 5 | 0 |
| Total Area: | 0.00 |
| Approximatly Age: | 51-99 |
| Property Type: | Duplex |
| Style: | 2-Storey |
| Exterior: | Brick |
| Garage Type: | Attached |
| (Parking/)Drive: | Private Tr |
| Drive Parking Spaces: | 7 |
| Park #1 | |
| Parking Type: | Private Tr |
| Park #2 | |
| Parking Type: | Private Tr |
| Pool: | None |
| Approximatly Age: | 51-99 |
| Approximatly Square Footage: | 1500-2000 |
| Property Features: | Fenced Yard, Public Transit |
| CAC Included: | N |
| Water Included: | N |
| Cabel TV Included: | N |
| Common Elements Included: | N |
| Heat Included: | N |
| Parking Included: | N |
| Condo Tax Included: | N |
| Building Insurance Included: | N |
| Fireplace/Stove: | Y |
| Heat Type: | Radiant |
| Central Air Conditioning: | Window Unit |
| Central Vac: | N |
| Laundry Level: | Syste |
| Ensuite Laundry: | F |
| Elevator Lift: | False |
| Sewers: | Sewer |
| Utilities-Cable: | Y |
| Utilities-Hydro: | Y |
$
%
Years
This calculator is for demonstration purposes only. Always consult a professional
financial advisor before making personal financial decisions.
| Although the information displayed is believed to be accurate, no warranties or representations are made of any kind. |
| STREETCITY REALTY INC. |
|
|

Shawn Syed, AMP
Broker
Dir:
416-786-7848
Bus:
(416) 494-7653
Fax:
1 866 229 3159
| Book Showing | Email a Friend |
Jump To:
At a Glance:
| Type: | Freehold - Duplex |
| Area: | Middlesex |
| Municipality: | London East |
| Neighbourhood: | East H |
| Style: | 2-Storey |
| Approximate Age: | 51-99 |
| Tax: | $3,571 |
| Beds: | 4 |
| Baths: | 3 |
| Fireplace: | Y |
| Pool: | None |
Locatin Map:
Payment Calculator:

