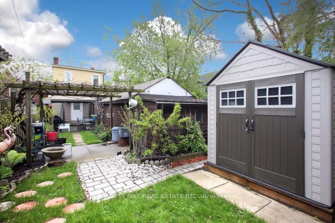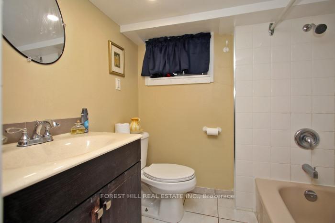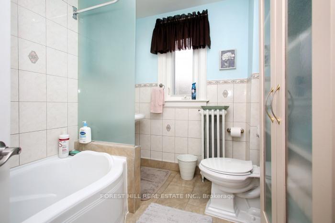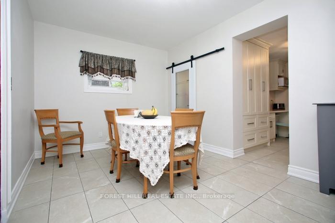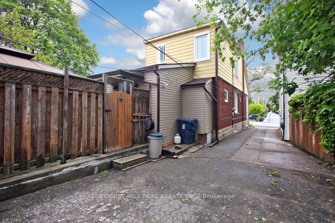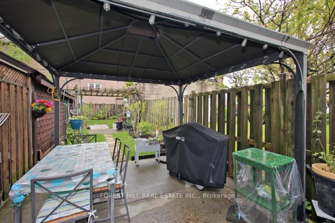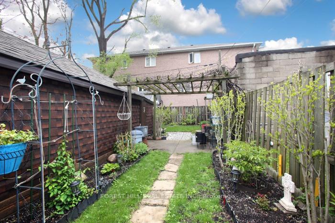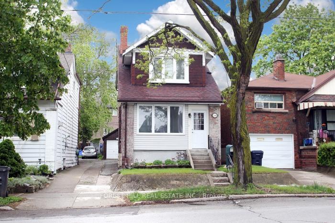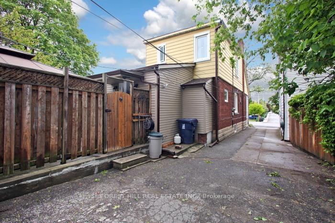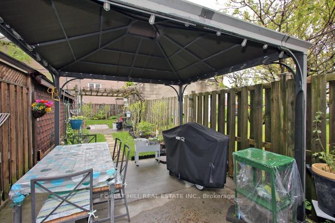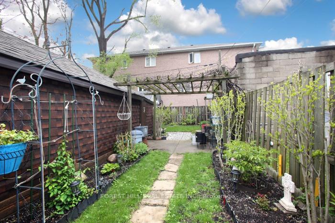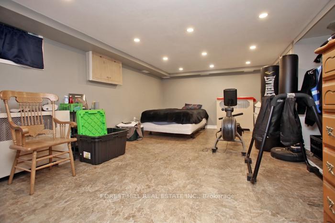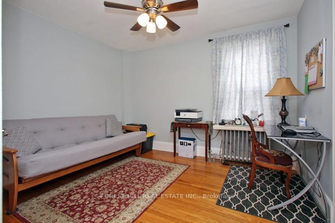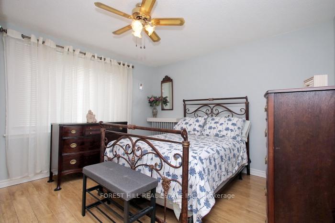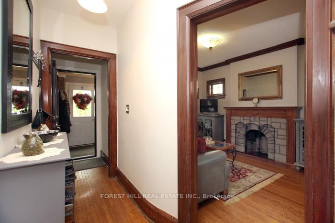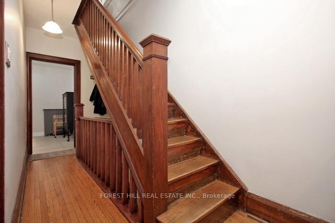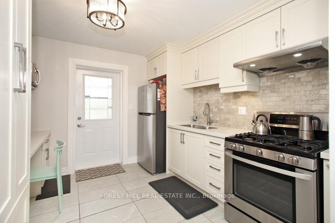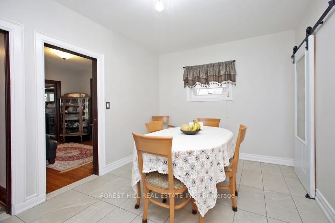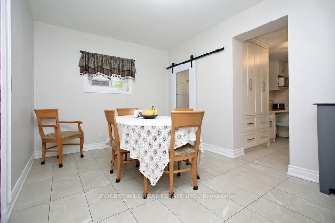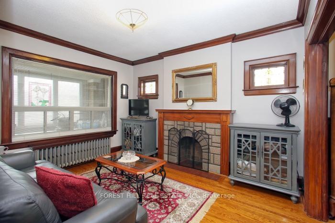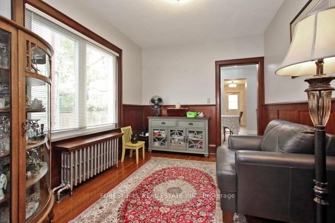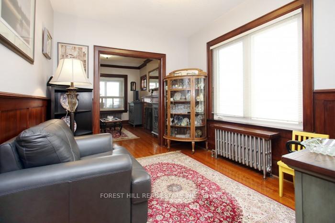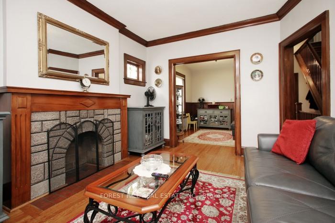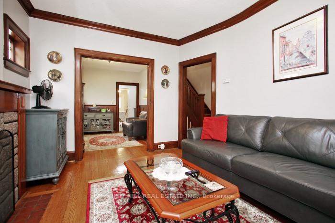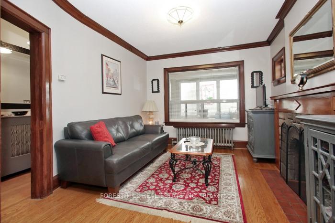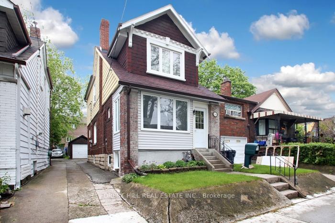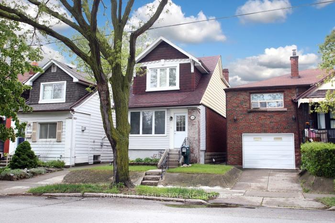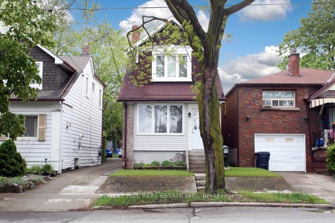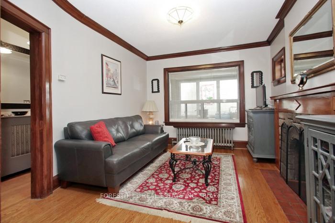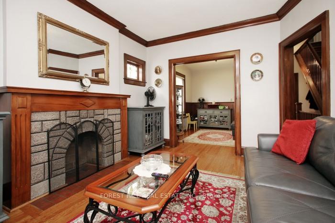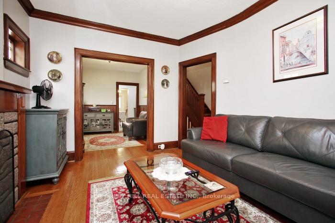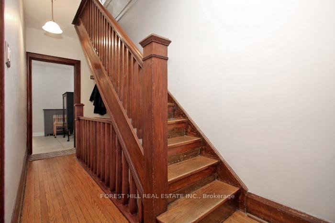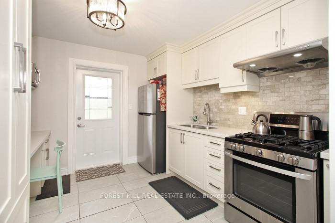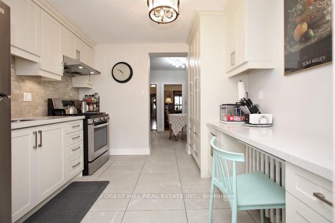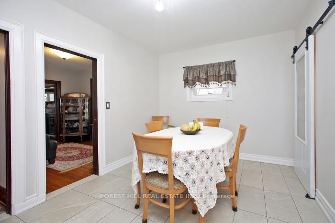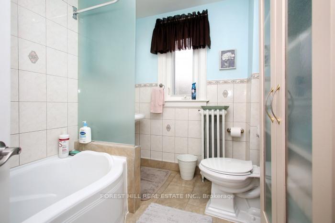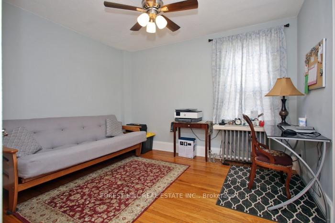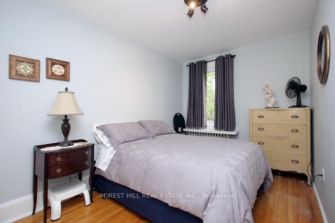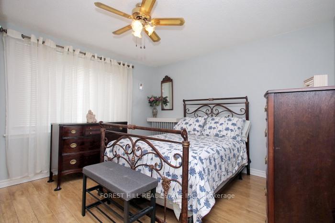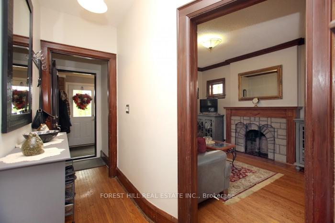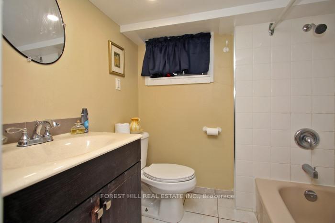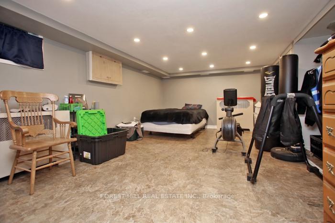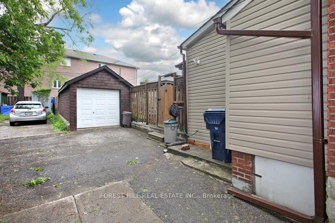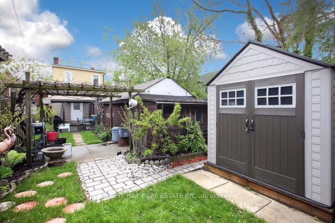$1,049,000
Available - For Sale
Listing ID: E12172958
340 Mortimer Aven , Toronto, M4J 2E1, Toronto
| This Beautiful 2 Storey Sun-filled Home Offers Natural Wood Trim Throughout. Leaded Stain-glass, Hardwood Floors, Wainscotting And A Beautiful Open Brick Fireplace. This Home Has Tons of Character, With An Amazing Private Back Yard Perfect For Entertaining and Conveniently Located In The Heart Of East York. Close To Everything, Shopping, TTC, Parks, Catholic And Public Schools. A Definite Must See! |
| Price | $1,049,000 |
| Taxes: | $4942.55 |
| Occupancy: | Owner |
| Address: | 340 Mortimer Aven , Toronto, M4J 2E1, Toronto |
| Directions/Cross Streets: | Donlands & Mortimer |
| Rooms: | 9 |
| Bedrooms: | 3 |
| Bedrooms +: | 1 |
| Family Room: | T |
| Basement: | Finished |
| Level/Floor | Room | Length(ft) | Width(ft) | Descriptions | |
| Room 1 | Main | Living Ro | 13.12 | 10.66 | Hardwood Floor, Combined w/Sitting, Stained Glass |
| Room 2 | Main | Sitting | 11.48 | 9.51 | Hardwood Floor, Combined w/Living, Large Window |
| Room 3 | Main | Kitchen | 10.5 | 9.84 | Breakfast Area, Ceramic Floor |
| Room 4 | Main | Dining Ro | 9.84 | 13.94 | Ceramic Floor, Window |
| Room 5 | Second | Primary B | 11.81 | 12.46 | Closet, Hardwood Floor |
| Room 6 | Second | Bedroom | 12.14 | 9.84 | Hardwood Floor |
| Room 7 | Second | Bedroom | 12.46 | 9.51 | Hardwood Floor |
| Room 8 | Basement | Bedroom | 21.32 | .82 |
| Washroom Type | No. of Pieces | Level |
| Washroom Type 1 | 4 | Second |
| Washroom Type 2 | 3 | Basement |
| Washroom Type 3 | 0 | |
| Washroom Type 4 | 0 | |
| Washroom Type 5 | 0 |
| Total Area: | 0.00 |
| Property Type: | Detached |
| Style: | 2-Storey |
| Exterior: | Brick Front, Aluminum Siding |
| Garage Type: | Detached |
| (Parking/)Drive: | Mutual |
| Drive Parking Spaces: | 1 |
| Park #1 | |
| Parking Type: | Mutual |
| Park #2 | |
| Parking Type: | Mutual |
| Pool: | None |
| Approximatly Square Footage: | 700-1100 |
| CAC Included: | N |
| Water Included: | N |
| Cabel TV Included: | N |
| Common Elements Included: | N |
| Heat Included: | N |
| Parking Included: | N |
| Condo Tax Included: | N |
| Building Insurance Included: | N |
| Fireplace/Stove: | Y |
| Heat Type: | Radiant |
| Central Air Conditioning: | None |
| Central Vac: | N |
| Laundry Level: | Syste |
| Ensuite Laundry: | F |
| Sewers: | Sewer |
$
%
Years
This calculator is for demonstration purposes only. Always consult a professional
financial advisor before making personal financial decisions.
| Although the information displayed is believed to be accurate, no warranties or representations are made of any kind. |
| FOREST HILL REAL ESTATE INC. |
|
|

Shawn Syed, AMP
Broker
Dir:
416-786-7848
Bus:
(416) 494-7653
Fax:
1 866 229 3159
| Virtual Tour | Book Showing | Email a Friend |
Jump To:
At a Glance:
| Type: | Freehold - Detached |
| Area: | Toronto |
| Municipality: | Toronto E03 |
| Neighbourhood: | Danforth Village-East York |
| Style: | 2-Storey |
| Tax: | $4,942.55 |
| Beds: | 3+1 |
| Baths: | 2 |
| Fireplace: | Y |
| Pool: | None |
Locatin Map:
Payment Calculator:


