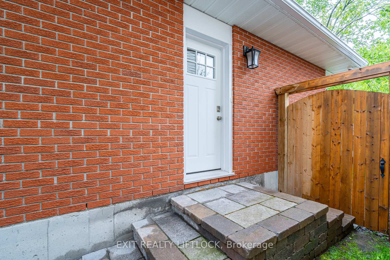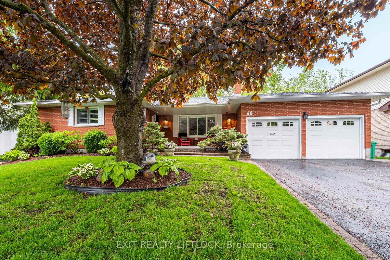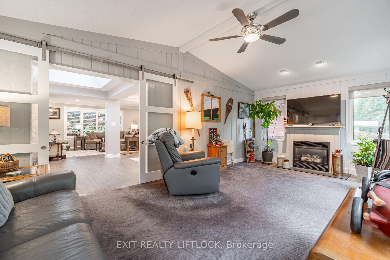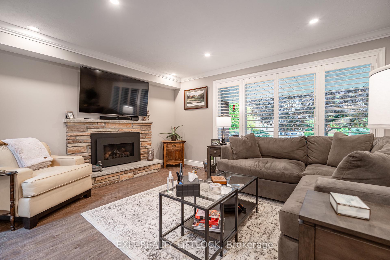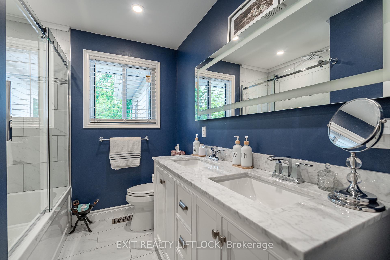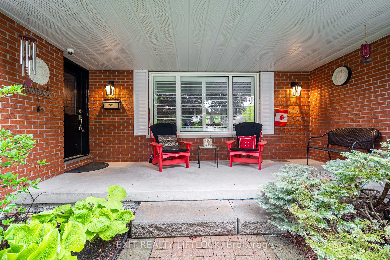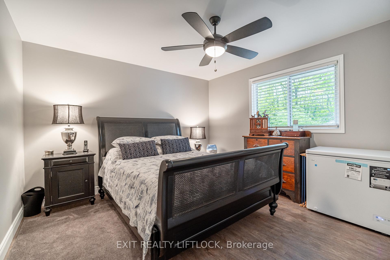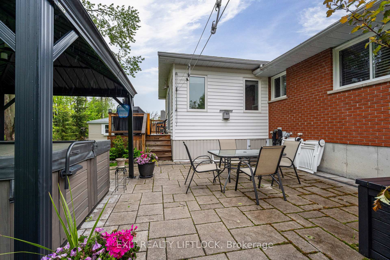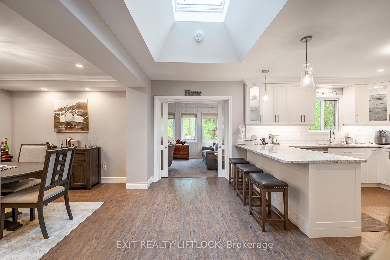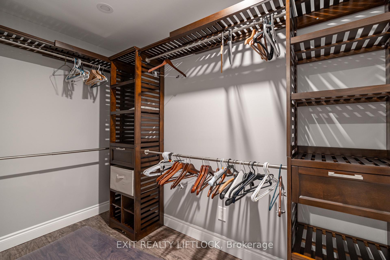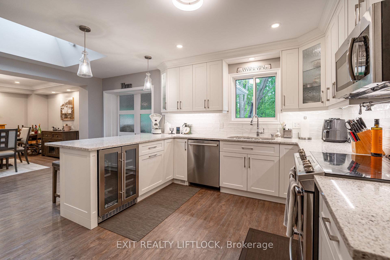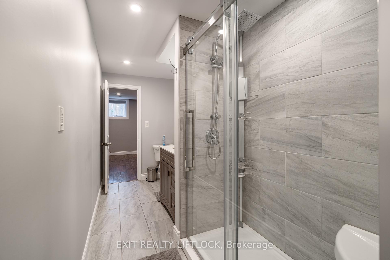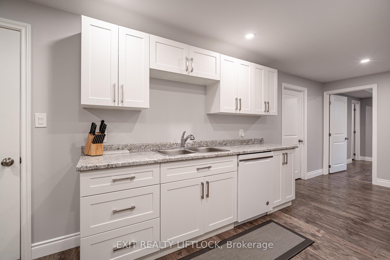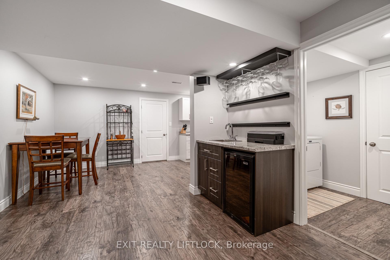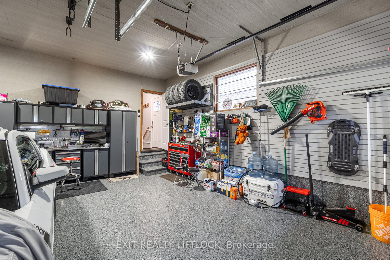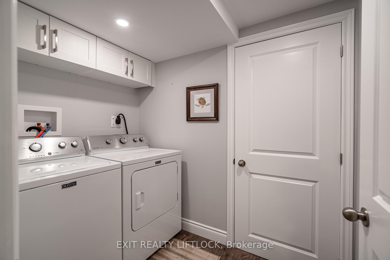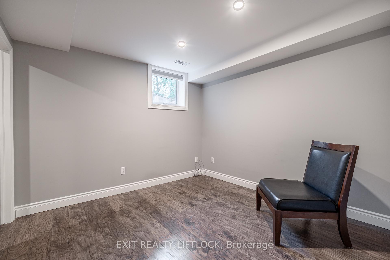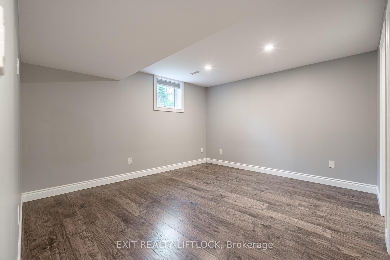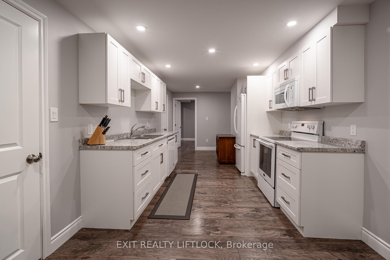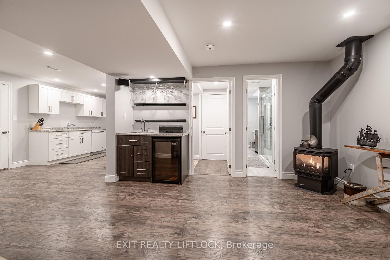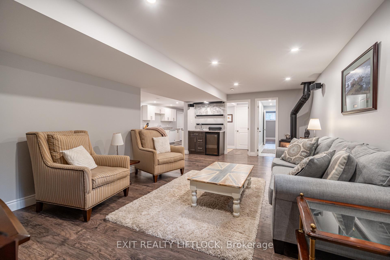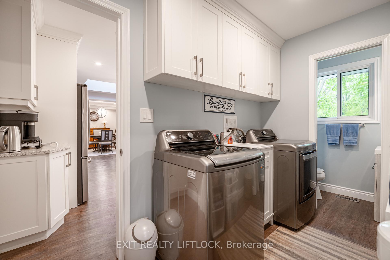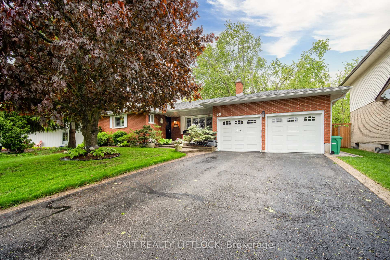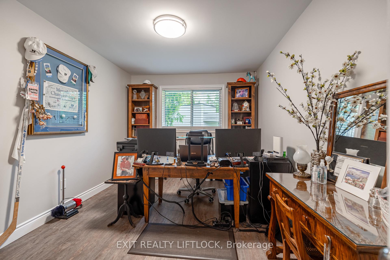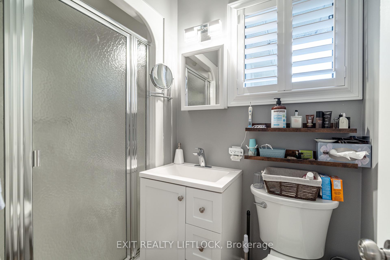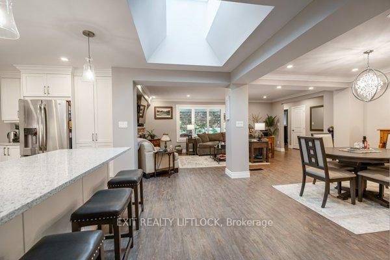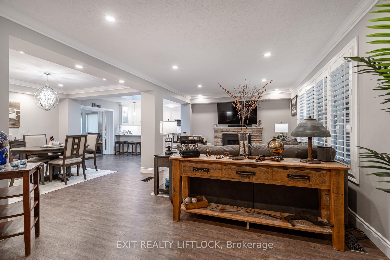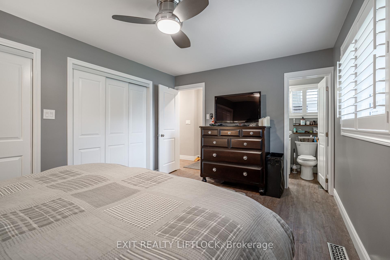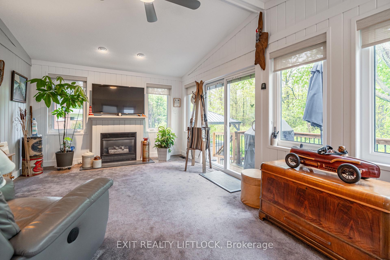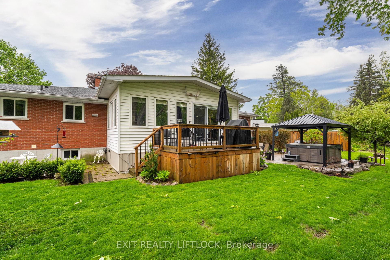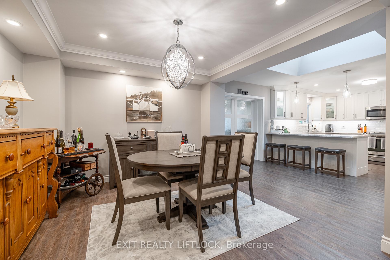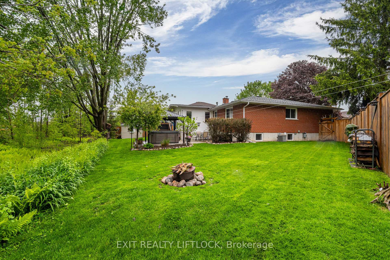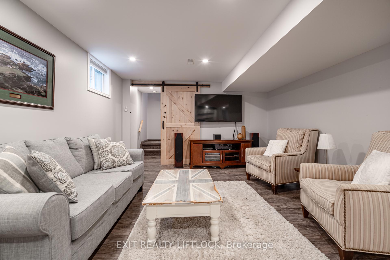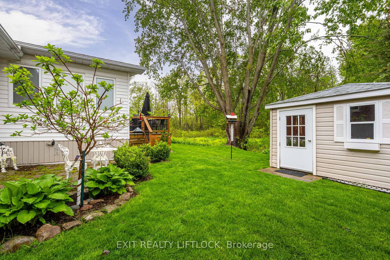$1,098,888
Available - For Sale
Listing ID: X12172569
68 Champlain Cres , Peterborough North, K9L 1T1, Peterborough
| Tucked into one of Peterboroughs most sought-after neighbourhoods, this stunning custom Mauro-built bungalow backs onto protected city-owned wetland, offering peaceful forest views and unmatched privacyjust a short walk to Trent University.The bright, professionally finished lower level includes a fully legal, self-contained 2-bedroom apartment with a separate entrance, large windows, its own kitchen, laundry, mudroom, and spacious living area. Ideal for rental income, multi-generational living, or a private guest suite.Upstairs, youll find a newly updated kitchen with skylight, a cozy four-season sunroom with gas fireplace, three generous bedrooms, and convenient main-floor laundry.Step outside to enjoy extensive landscaping, a paver patio and deck, and a Marquis hot tub tucked under a charming gazebo.And the garage? Its a true showpieceprofessionally finished with epoxy floors and slat walls, as stylish as it is functional.This is more than a homeits a lifestyle upgrade. Private, practical, and packed with thoughtful upgrades (see attached list). Youre going to love it here! |
| Price | $1,098,888 |
| Taxes: | $5967.00 |
| Assessment Year: | 2024 |
| Occupancy: | Owner |
| Address: | 68 Champlain Cres , Peterborough North, K9L 1T1, Peterborough |
| Directions/Cross Streets: | Champlain & University Heights |
| Rooms: | 10 |
| Rooms +: | 7 |
| Bedrooms: | 3 |
| Bedrooms +: | 2 |
| Family Room: | T |
| Basement: | Apartment, Full |
| Level/Floor | Room | Length(ft) | Width(ft) | Descriptions | |
| Room 1 | Main | Living Ro | 11.97 | 19.98 | Gas Fireplace, California Shutters, Picture Window |
| Room 2 | Main | Dining Ro | 9.97 | 11.74 | Skylight, Crown Moulding, LED Lighting |
| Room 3 | Main | Kitchen | 13.48 | 19.98 | Quartz Counter, Stainless Steel Appl, Pantry |
| Room 4 | Main | Primary B | 10.99 | 14.99 | His and Hers Closets, 3 Pc Ensuite, Separate Shower |
| Room 5 | Main | Bedroom 2 | 11.48 | 11.97 | |
| Room 6 | Main | Bedroom 3 | 9.97 | 12.99 | |
| Room 7 | Main | Sunroom | 11.97 | 20.99 | Gas Fireplace, Broadloom, Walk-Out |
| Room 8 | Main | Laundry | 5.48 | 5.97 | Laundry Sink |
| Room 9 | Lower | Recreatio | 23.52 | 22.34 | Wet Bar, Gas Fireplace |
| Room 10 | Lower | Kitchen | 9.71 | 17.38 | B/I Dishwasher |
| Room 11 | Lower | Primary B | 13.78 | 13.78 | 3 Pc Ensuite, Separate Shower, Walk-In Closet(s) |
| Room 12 | Lower | Bedroom 5 | 10.3 | 10.04 | Walk-In Closet(s) |
| Room 13 |
| Washroom Type | No. of Pieces | Level |
| Washroom Type 1 | 3 | Main |
| Washroom Type 2 | 4 | Main |
| Washroom Type 3 | 2 | Main |
| Washroom Type 4 | 3 | Lower |
| Washroom Type 5 | 0 |
| Total Area: | 0.00 |
| Approximatly Age: | 31-50 |
| Property Type: | Detached |
| Style: | Bungalow |
| Exterior: | Brick |
| Garage Type: | Attached |
| (Parking/)Drive: | Private Do |
| Drive Parking Spaces: | 2 |
| Park #1 | |
| Parking Type: | Private Do |
| Park #2 | |
| Parking Type: | Private Do |
| Pool: | None |
| Other Structures: | Garden Shed |
| Approximatly Age: | 31-50 |
| Approximatly Square Footage: | 1500-2000 |
| Property Features: | Golf, Greenbelt/Conserva |
| CAC Included: | N |
| Water Included: | N |
| Cabel TV Included: | N |
| Common Elements Included: | N |
| Heat Included: | N |
| Parking Included: | N |
| Condo Tax Included: | N |
| Building Insurance Included: | N |
| Fireplace/Stove: | Y |
| Heat Type: | Forced Air |
| Central Air Conditioning: | Central Air |
| Central Vac: | Y |
| Laundry Level: | Syste |
| Ensuite Laundry: | F |
| Elevator Lift: | False |
| Sewers: | Sewer |
| Utilities-Cable: | A |
| Utilities-Hydro: | Y |
$
%
Years
This calculator is for demonstration purposes only. Always consult a professional
financial advisor before making personal financial decisions.
| Although the information displayed is believed to be accurate, no warranties or representations are made of any kind. |
| EXIT REALTY LIFTLOCK |
|
|

Shawn Syed, AMP
Broker
Dir:
416-786-7848
Bus:
(416) 494-7653
Fax:
1 866 229 3159
| Virtual Tour | Book Showing | Email a Friend |
Jump To:
At a Glance:
| Type: | Freehold - Detached |
| Area: | Peterborough |
| Municipality: | Peterborough North |
| Neighbourhood: | 1 University Heights |
| Style: | Bungalow |
| Approximate Age: | 31-50 |
| Tax: | $5,967 |
| Beds: | 3+2 |
| Baths: | 4 |
| Fireplace: | Y |
| Pool: | None |
Locatin Map:
Payment Calculator:

