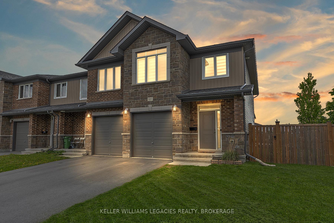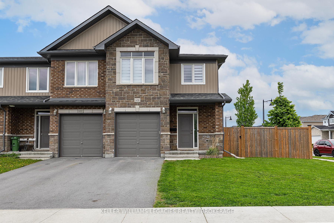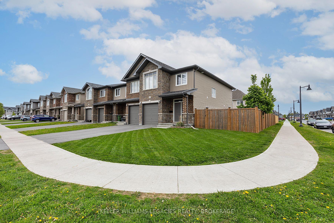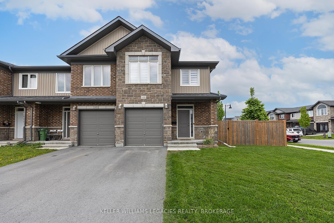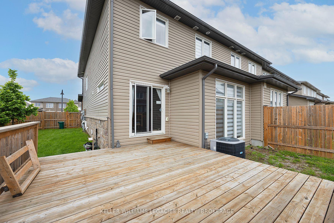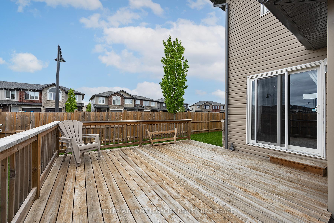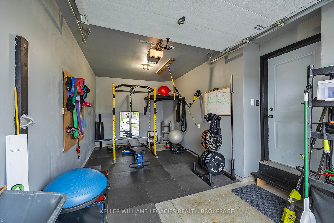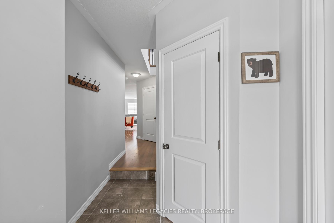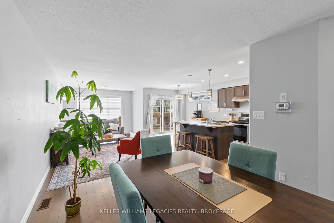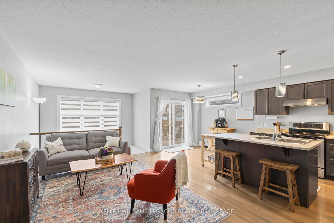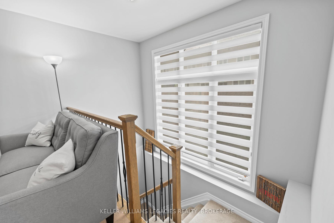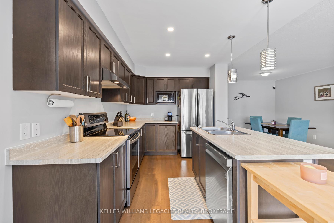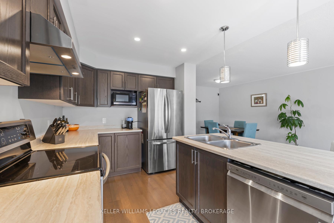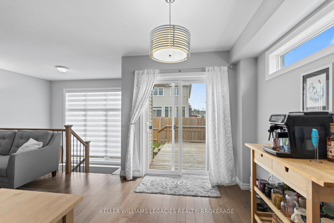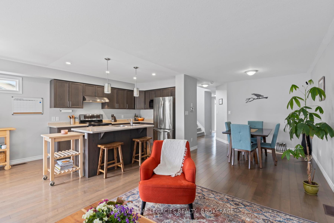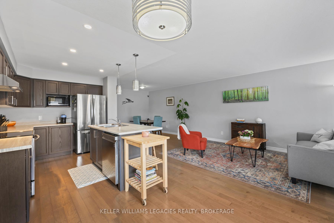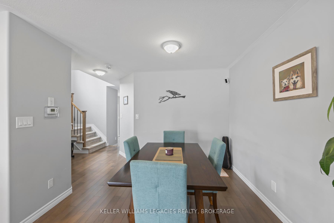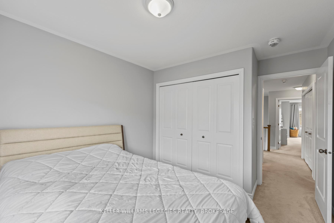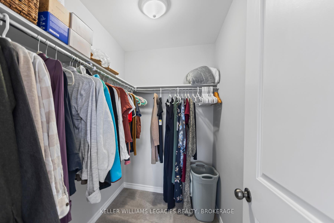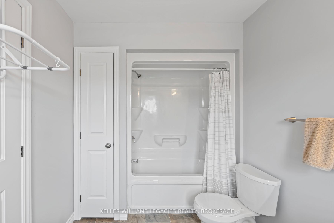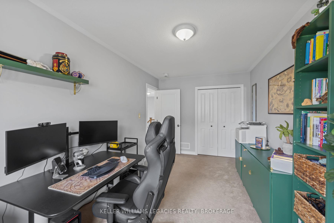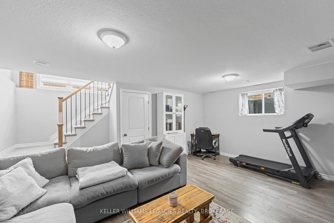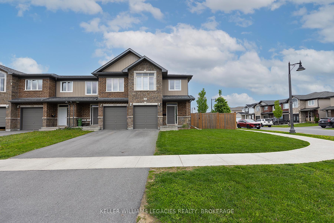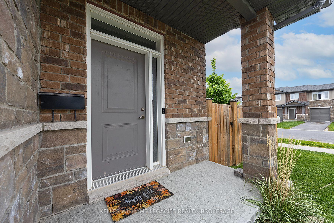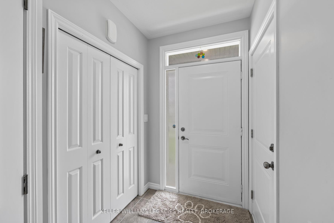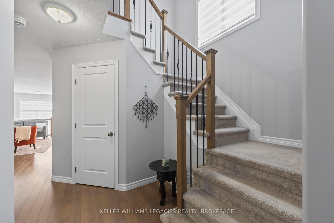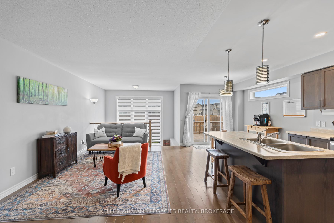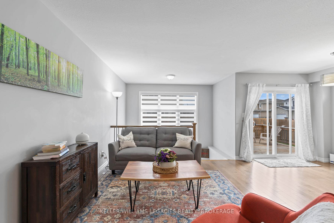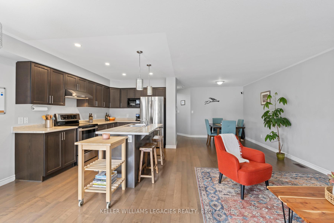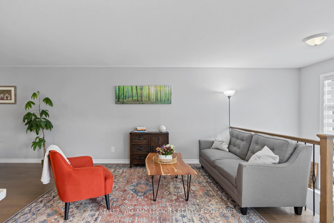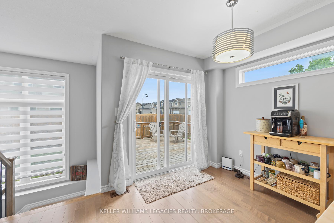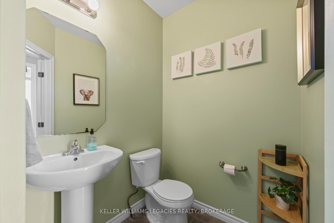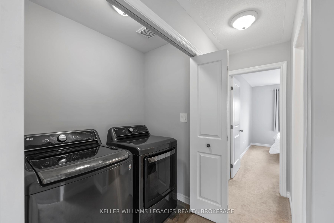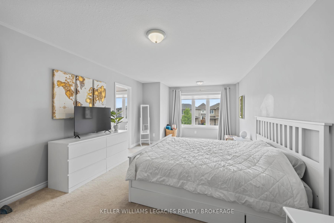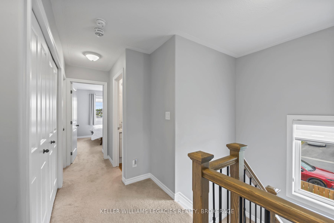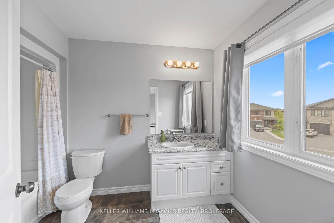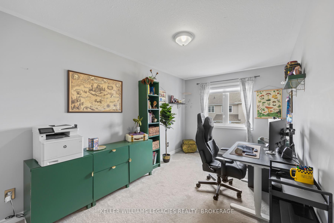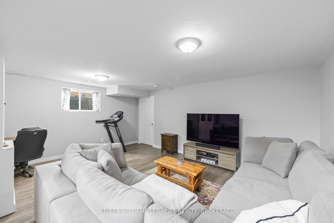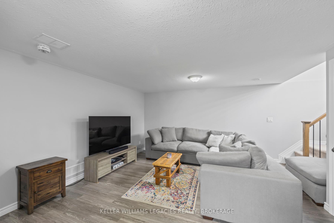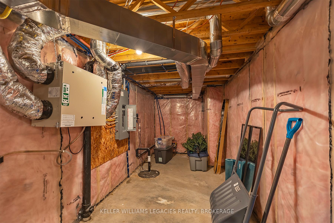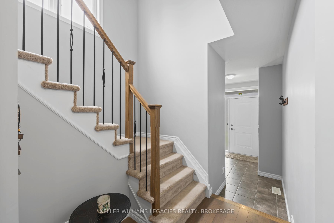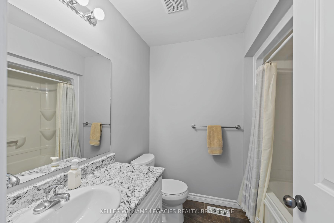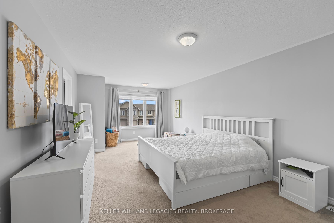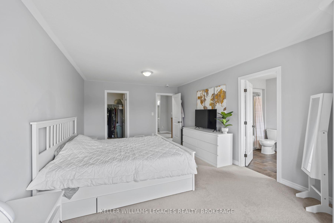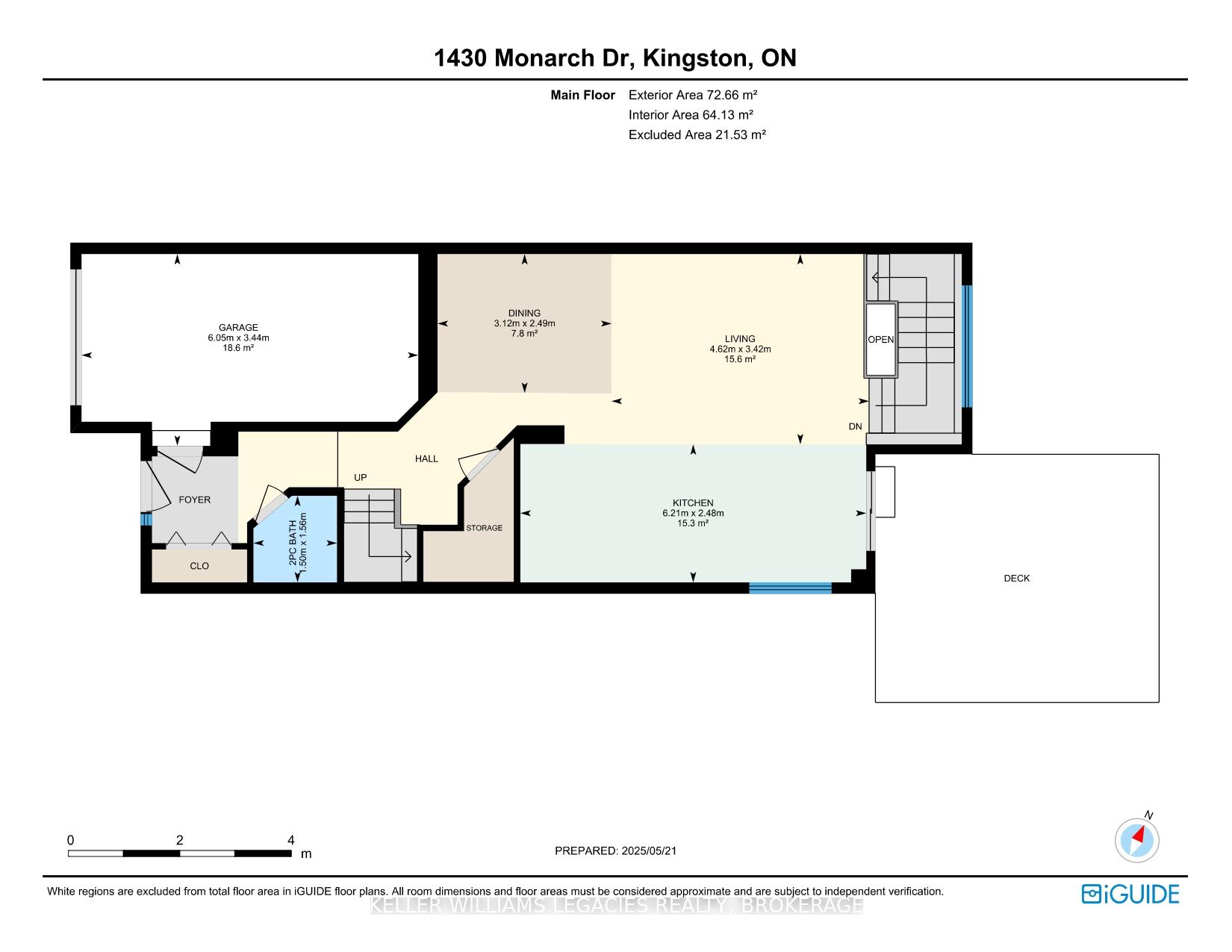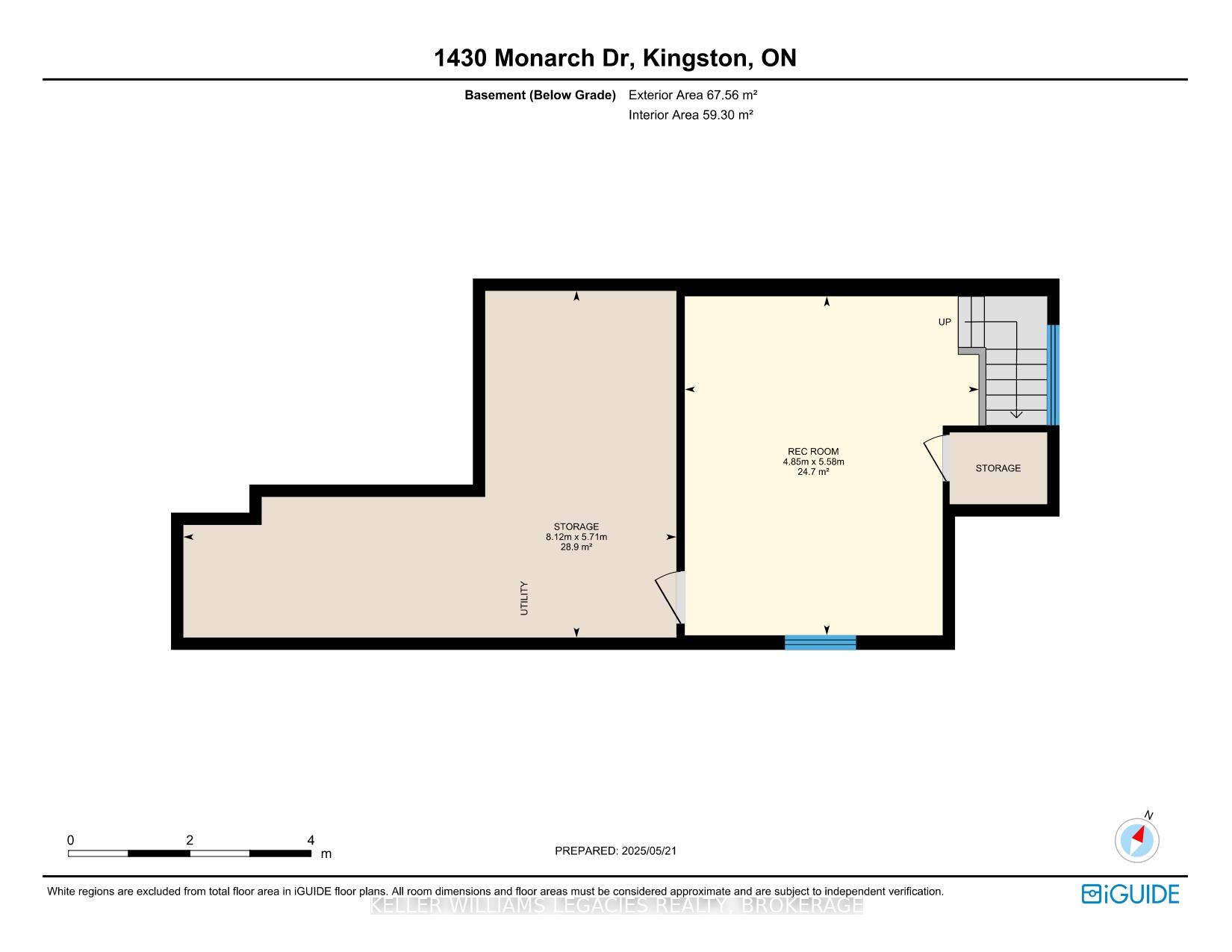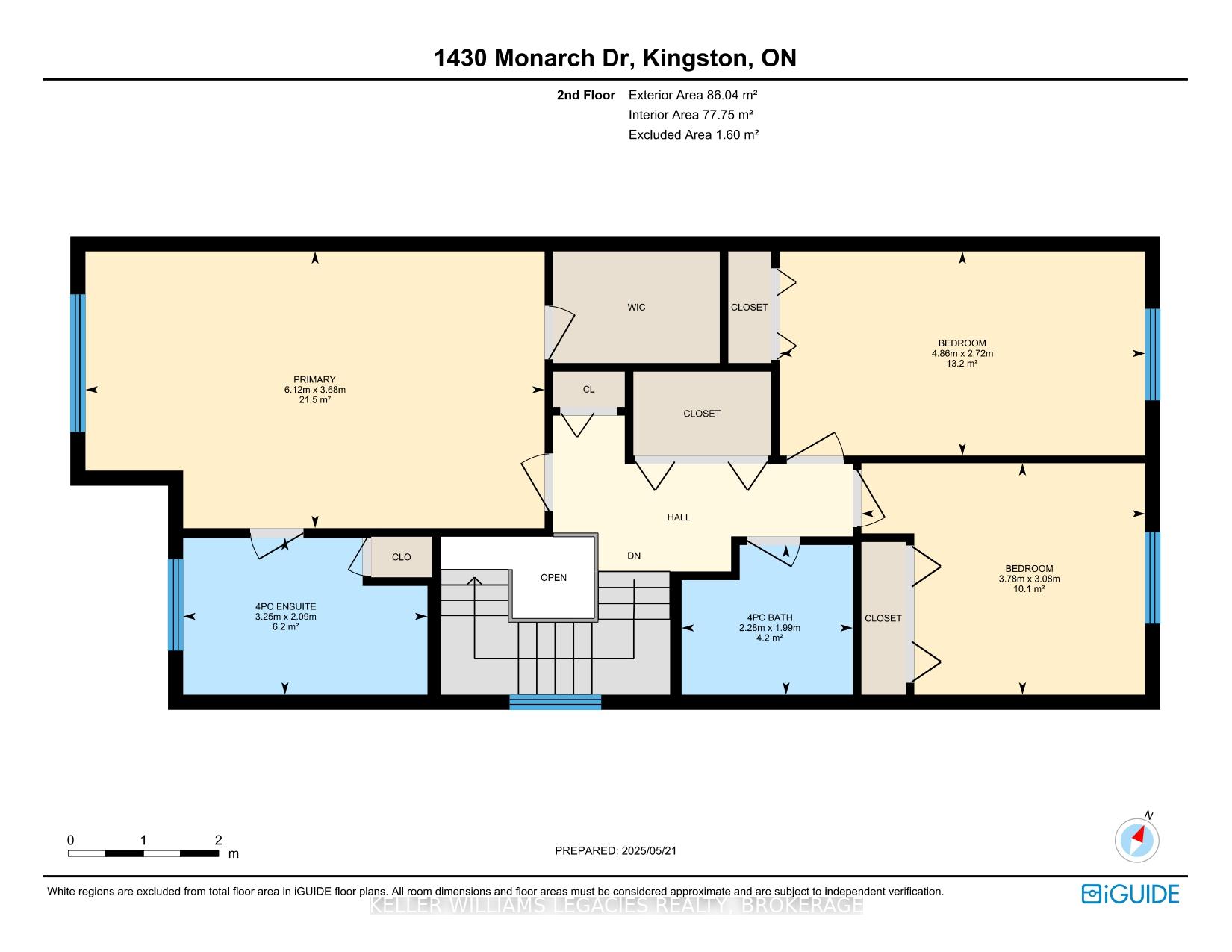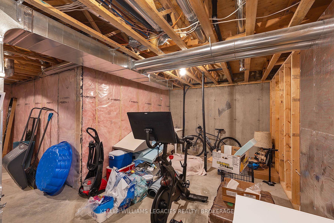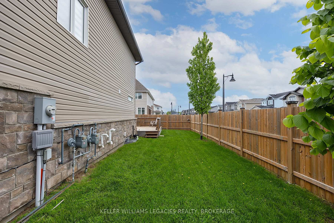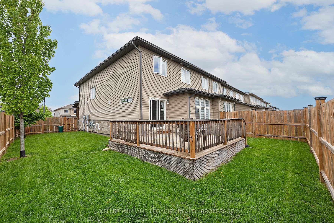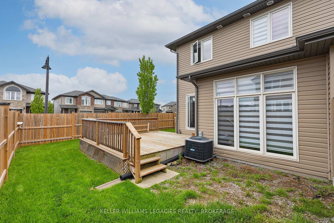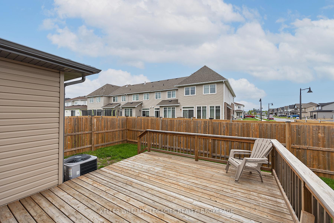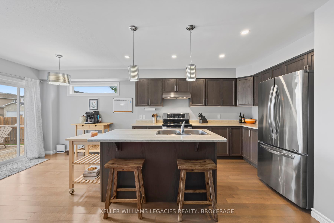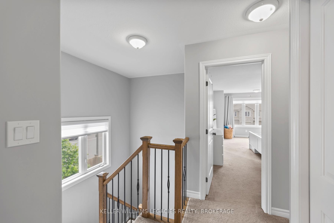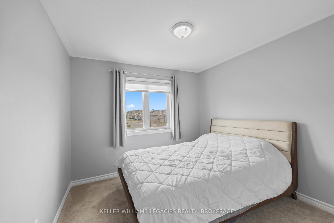Sold
Listing ID: X12168548
1430 MONARCH Driv , Kingston, K7P 0R9, Frontenac
| Welcome to this turn-key, 7-year-old end unit townhome in the West of Kingston, offering nearly 2,000 sq ft of finished living space in a quiet and family-friendly neighbourhood. The second floor features 3 bedrooms, including a large primary bedroom with a walk-in closet and private ensuite bathroom. You will also find a convenient second-floor laundry area and two more good-sized bedrooms, plus a spacious main bathroom perfect for growing families or shared living. On the main floor, you are welcomed by a bright front foyer with a large closet and direct access to the single-car garage, which also includes loft storage. A 2-piece powder room adds convenience for guests. The open-concept kitchen features a center island with breakfast bar, ceramic flooring, and modern finishes. The adjoining living and dining areas boast hardwood floors and patio doors that lead to a private, fully fenced backyard with a large deck great for summer BBQs and outdoor living. The finished lower level offers a comfortable rec room, ideal for movie nights, a home office, or kids play area. There is also a rough-in for a bathroom, plus a large utility room with plenty of storage space. This home includes owned hot water on demand, ensuring energy efficiency and lower utility costs. Close to parks, schools, shopping, and transit, this well-maintained home is perfect for families, professionals, or first-time buyers looking for space, comfort, and value. |
| Listed Price | $549,999 |
| Taxes: | $4793.69 |
| Assessment Year: | 2025 |
| Occupancy: | Owner |
| Address: | 1430 MONARCH Driv , Kingston, K7P 0R9, Frontenac |
| Acreage: | < .50 |
| Directions/Cross Streets: | CATARAQUI WOODS DRIVE, NORTH ON WOODHAVEN TO BUCKTHORN RIGHT ON MONARCH |
| Rooms: | 10 |
| Rooms +: | 1 |
| Bedrooms: | 3 |
| Bedrooms +: | 0 |
| Family Room: | T |
| Basement: | Full, Finished |
| Level/Floor | Room | Length(ft) | Width(ft) | Descriptions | |
| Room 1 | Main | Living Ro | 11.22 | 15.15 | |
| Room 2 | Main | Dining Ro | 8.17 | 10.23 | |
| Room 3 | Main | Kitchen | 8.13 | 20.37 | |
| Room 4 | Main | Bathroom | 5.12 | 4.92 | 2 Pc Bath |
| Room 5 | Main | Other | 11.28 | 19.84 | |
| Room 6 | Second | Primary B | 12.07 | 20.07 | |
| Room 7 | Second | Bedroom | 10.1 | 12.4 | |
| Room 8 | Second | Bedroom | 8.92 | 15.94 | |
| Room 9 | Second | Bathroom | 6.53 | 7.48 | 4 Pc Bath |
| Room 10 | Second | Bathroom | 6.86 | 10.66 | 4 Pc Ensuite |
| Room 11 | Basement | Other | 18.73 | 26.63 | |
| Room 12 | Basement | Recreatio | 18.3 | 15.91 |
| Washroom Type | No. of Pieces | Level |
| Washroom Type 1 | 2 | Main |
| Washroom Type 2 | 4 | Second |
| Washroom Type 3 | 0 | |
| Washroom Type 4 | 0 | |
| Washroom Type 5 | 0 |
| Total Area: | 0.00 |
| Approximatly Age: | 0-5 |
| Property Type: | Att/Row/Townhouse |
| Style: | 2-Storey |
| Exterior: | Stone, Vinyl Siding |
| Garage Type: | Attached |
| (Parking/)Drive: | Private |
| Drive Parking Spaces: | 2 |
| Park #1 | |
| Parking Type: | Private |
| Park #2 | |
| Parking Type: | Private |
| Pool: | None |
| Approximatly Age: | 0-5 |
| Approximatly Square Footage: | 1500-2000 |
| Property Features: | Golf, Hospital |
| CAC Included: | N |
| Water Included: | N |
| Cabel TV Included: | N |
| Common Elements Included: | N |
| Heat Included: | N |
| Parking Included: | N |
| Condo Tax Included: | N |
| Building Insurance Included: | N |
| Fireplace/Stove: | N |
| Heat Type: | Forced Air |
| Central Air Conditioning: | Central Air |
| Central Vac: | N |
| Laundry Level: | Syste |
| Ensuite Laundry: | F |
| Elevator Lift: | False |
| Sewers: | Sewer |
| Utilities-Cable: | Y |
| Utilities-Hydro: | A |
| Although the information displayed is believed to be accurate, no warranties or representations are made of any kind. |
| KELLER WILLIAMS LEGACIES REALTY, BROKERAGE |
|
|

Shawn Syed, AMP
Broker
Dir:
416-786-7848
Bus:
(416) 494-7653
Fax:
1 866 229 3159
| Virtual Tour | Email a Friend |
Jump To:
At a Glance:
| Type: | Freehold - Att/Row/Townhouse |
| Area: | Frontenac |
| Municipality: | Kingston |
| Neighbourhood: | 42 - City Northwest |
| Style: | 2-Storey |
| Approximate Age: | 0-5 |
| Tax: | $4,793.69 |
| Beds: | 3 |
| Baths: | 3 |
| Fireplace: | N |
| Pool: | None |
Locatin Map:

