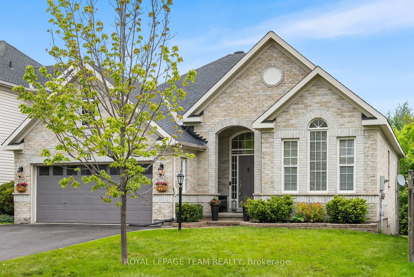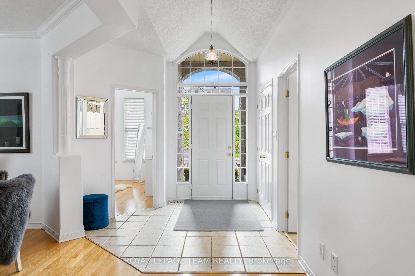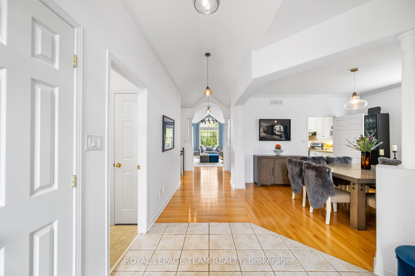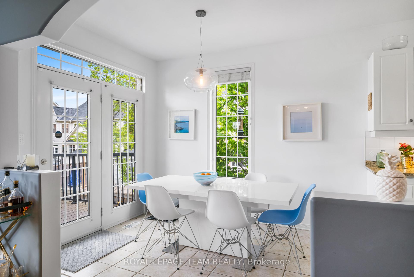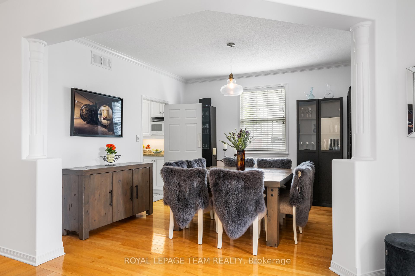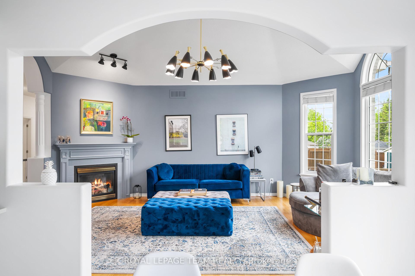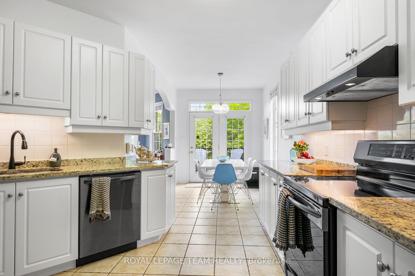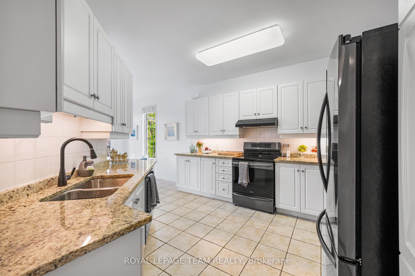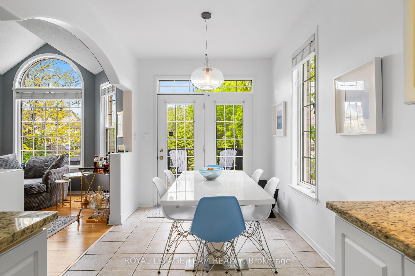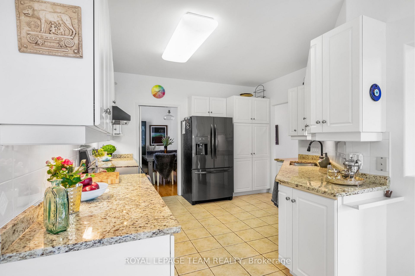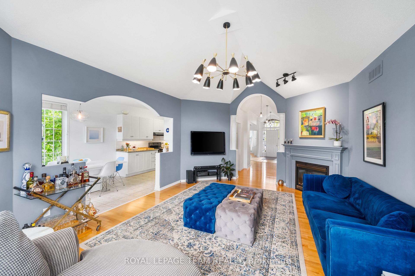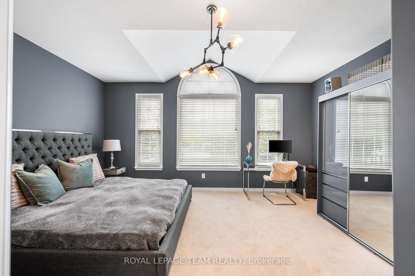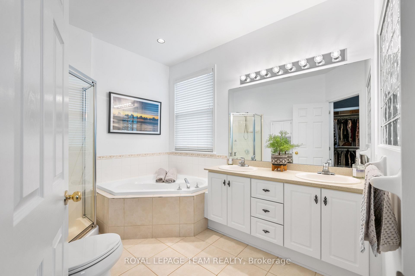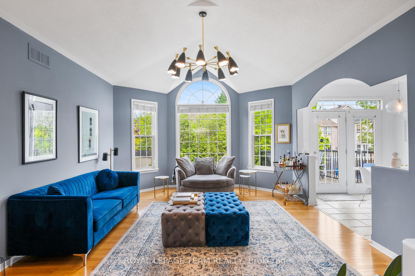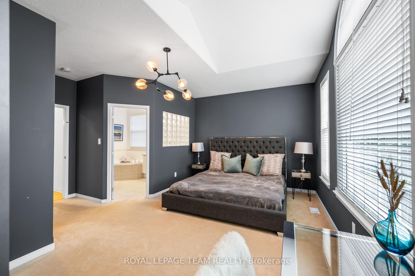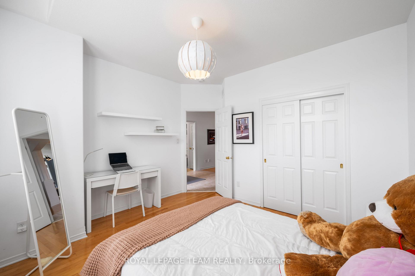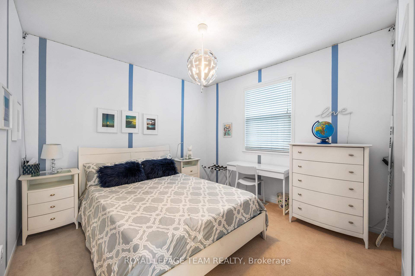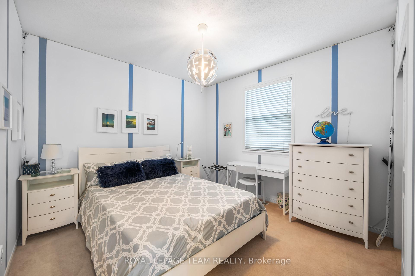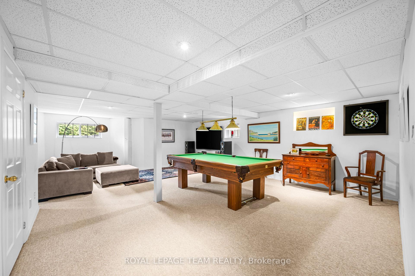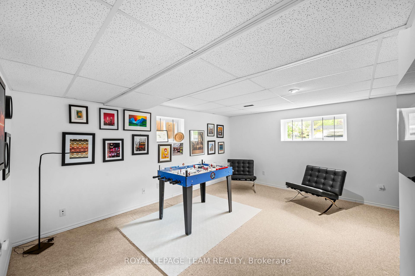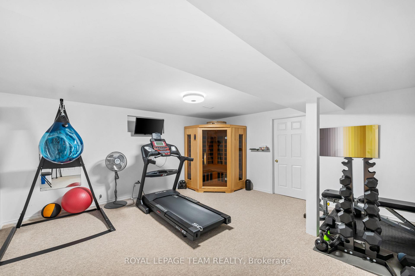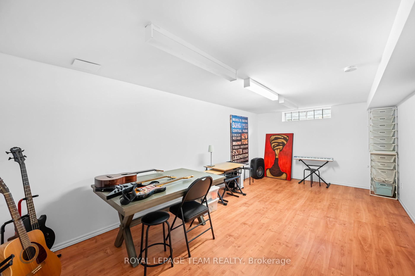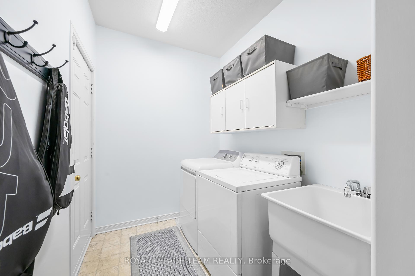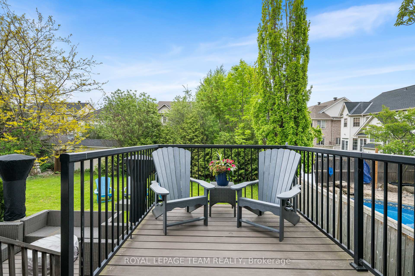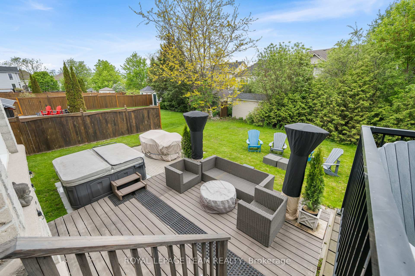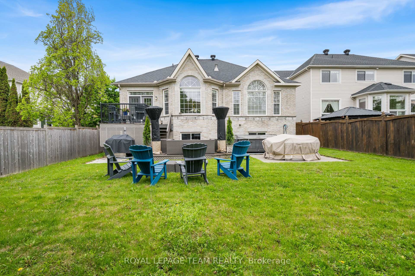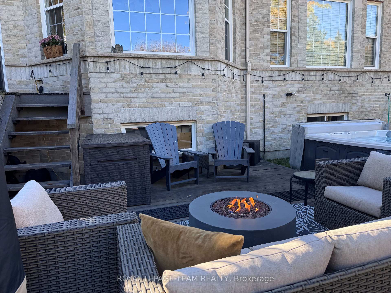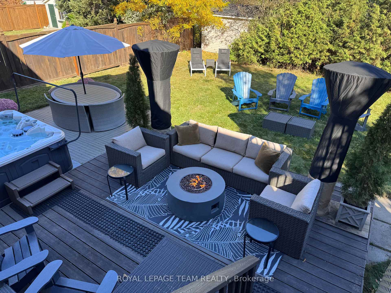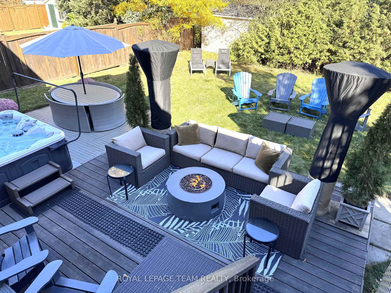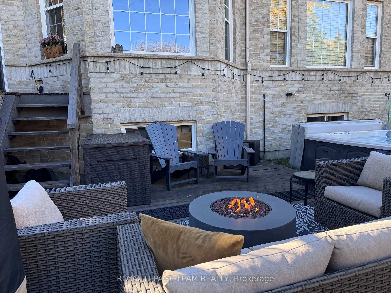$1,049,000
Available - For Sale
Listing ID: X12174087
22 Leatherwood Cres , Barrhaven, K2J 4X9, Ottawa
| Welcome to this beautiful all-brick bungalow situated in the desirable Stoneridge community. This home is filled with natural light and features a modern, open layout, starting with a large and inviting foyer. The spacious formal dining room is perfect for hosting gatherings. You'll appreciate the beautiful kitchen, complete with granite countertops and a generously sized breakfast room ideal for family meals. The modern living room, with its cozy gas fireplace and vaulted ceilings, flows seamlessly into the large kitchen, creating a wonderful space for entertaining. The main level includes three bedrooms, with a particularly impressive primary bedroom that boasts a five-piece ensuite bathroom and a walk-in closet. The finished lower level provides even more living space with a recreation room, a hobby room, and an exercise area for the whole family, as well as a convenient two-piece bathroom. Step outside to the tranquil backyard, featuring a lovely two-tiered deck and ample outdoor space for relaxing and entertaining. Stonebridge offers the finest in bungalow living with a strong sense of community. Enjoy the convenience of nearby golf courses, walking and bike trails, parks, public transit, and shopping. |
| Price | $1,049,000 |
| Taxes: | $6569.00 |
| Assessment Year: | 2024 |
| Occupancy: | Owner |
| Address: | 22 Leatherwood Cres , Barrhaven, K2J 4X9, Ottawa |
| Directions/Cross Streets: | Golflinks Drive |
| Rooms: | 15 |
| Bedrooms: | 3 |
| Bedrooms +: | 0 |
| Family Room: | T |
| Basement: | Full, Finished |
| Level/Floor | Room | Length(ft) | Width(ft) | Descriptions | |
| Room 1 | Main | Foyer | |||
| Room 2 | Main | Living Ro | 20.47 | 14.24 | |
| Room 3 | Main | Dining Ro | 12.5 | 12.4 | |
| Room 4 | Main | Kitchen | 12.4 | 11.12 | |
| Room 5 | Main | Breakfast | 12.43 | 8.1 | |
| Room 6 | Main | Primary B | 17.22 | 17.06 | |
| Room 7 | Main | Bathroom | 10.4 | 8.1 | 5 Pc Ensuite |
| Room 8 | Main | Other | Walk-In Closet(s) | ||
| Room 9 | Main | Bedroom 2 | 12.43 | 12.3 | |
| Room 10 | Main | Bedroom 3 | 11.61 | 11.41 | |
| Room 11 | Main | Bathroom | 9.74 | 4.99 | 4 Pc Bath |
| Room 12 | Main | Laundry | 9.74 | 6.17 | |
| Room 13 | Basement | Recreatio | 39.26 | 28.57 | |
| Room 14 | Basement | Exercise | 19.61 | 16.63 | |
| Room 15 | Basement | Game Room | 20.47 | 11.28 |
| Washroom Type | No. of Pieces | Level |
| Washroom Type 1 | 5 | Main |
| Washroom Type 2 | 4 | Main |
| Washroom Type 3 | 2 | Basement |
| Washroom Type 4 | 0 | |
| Washroom Type 5 | 0 |
| Total Area: | 0.00 |
| Property Type: | Detached |
| Style: | Bungalow |
| Exterior: | Brick |
| Garage Type: | Attached |
| Drive Parking Spaces: | 2 |
| Pool: | None |
| Approximatly Square Footage: | 1500-2000 |
| CAC Included: | N |
| Water Included: | N |
| Cabel TV Included: | N |
| Common Elements Included: | N |
| Heat Included: | N |
| Parking Included: | N |
| Condo Tax Included: | N |
| Building Insurance Included: | N |
| Fireplace/Stove: | Y |
| Heat Type: | Forced Air |
| Central Air Conditioning: | Central Air |
| Central Vac: | N |
| Laundry Level: | Syste |
| Ensuite Laundry: | F |
| Sewers: | Sewer |
$
%
Years
This calculator is for demonstration purposes only. Always consult a professional
financial advisor before making personal financial decisions.
| Although the information displayed is believed to be accurate, no warranties or representations are made of any kind. |
| ROYAL LEPAGE TEAM REALTY |
|
|

Shawn Syed, AMP
Broker
Dir:
416-786-7848
Bus:
(416) 494-7653
Fax:
1 866 229 3159
| Virtual Tour | Book Showing | Email a Friend |
Jump To:
At a Glance:
| Type: | Freehold - Detached |
| Area: | Ottawa |
| Municipality: | Barrhaven |
| Neighbourhood: | 7708 - Barrhaven - Stonebridge |
| Style: | Bungalow |
| Tax: | $6,569 |
| Beds: | 3 |
| Baths: | 3 |
| Fireplace: | Y |
| Pool: | None |
Locatin Map:
Payment Calculator:

