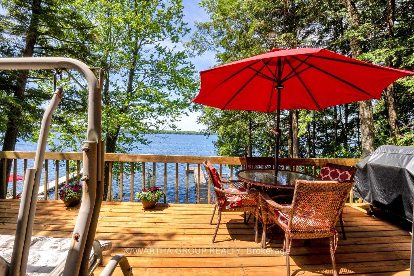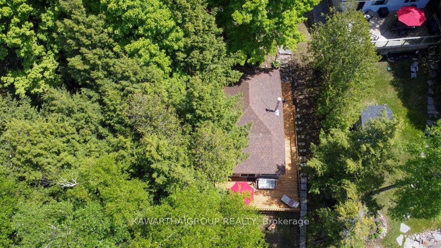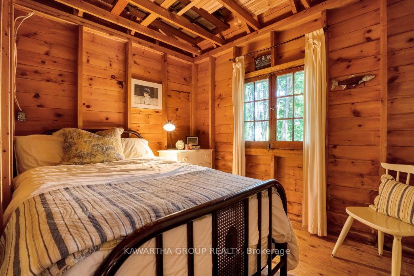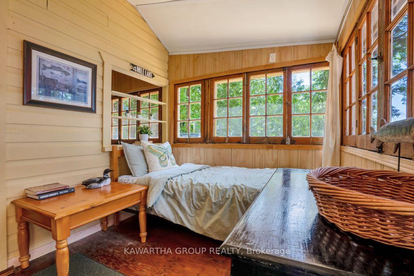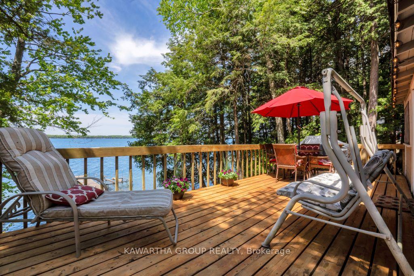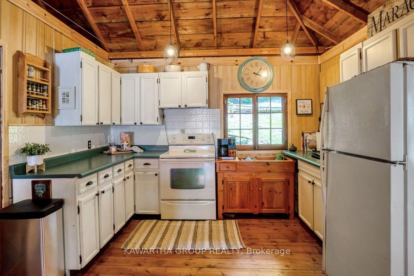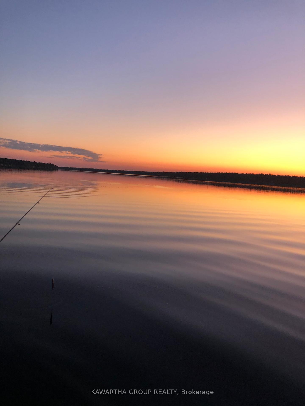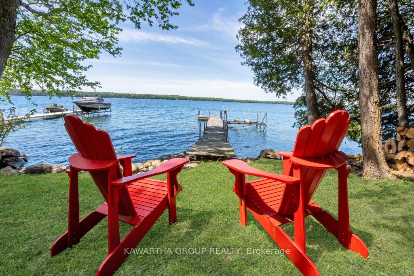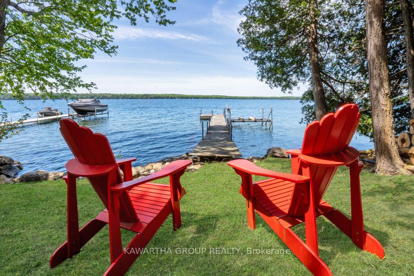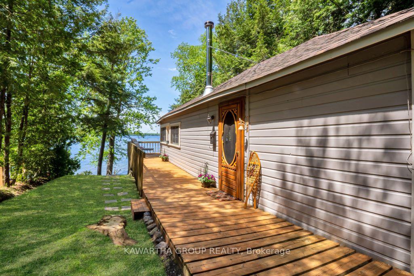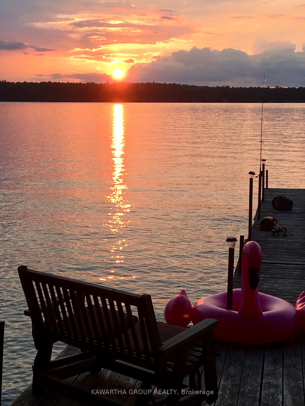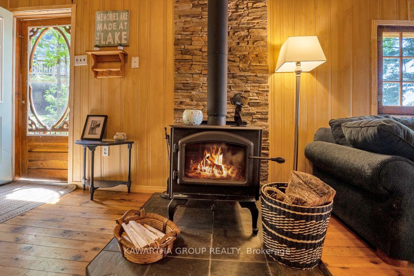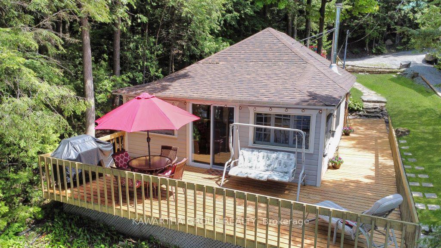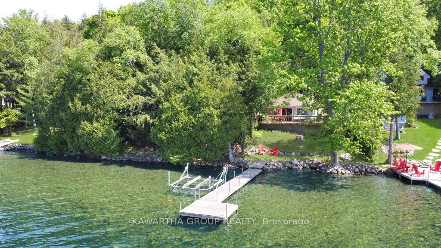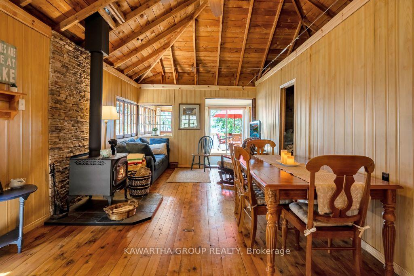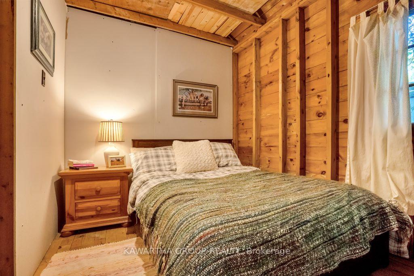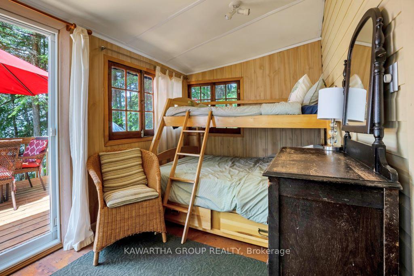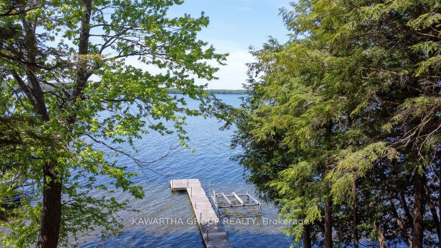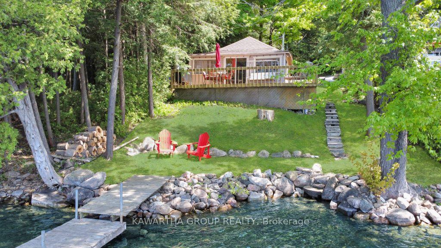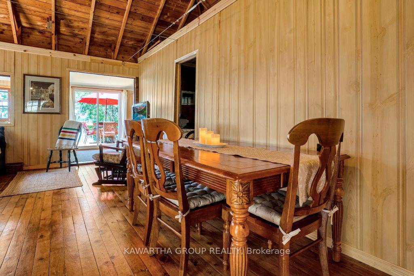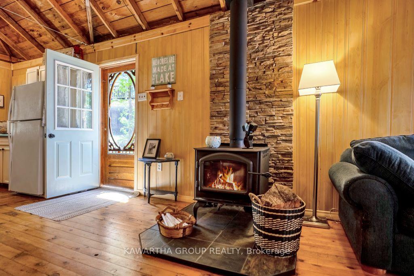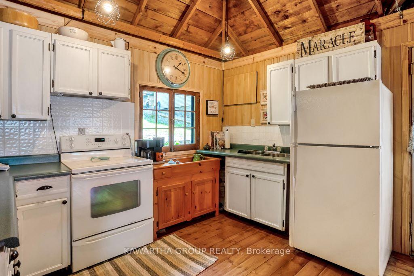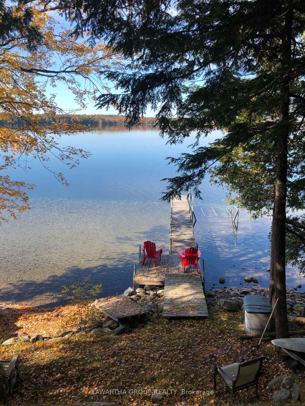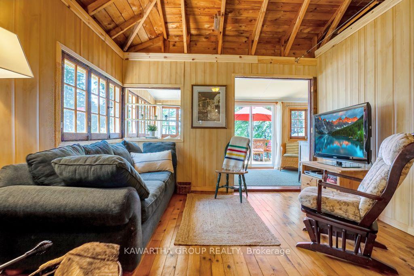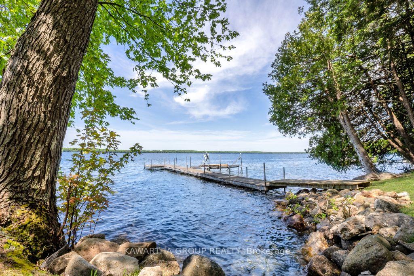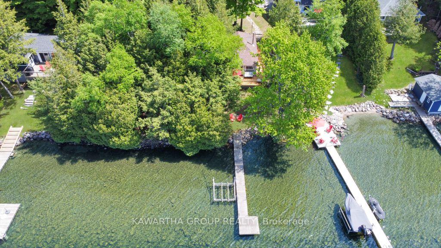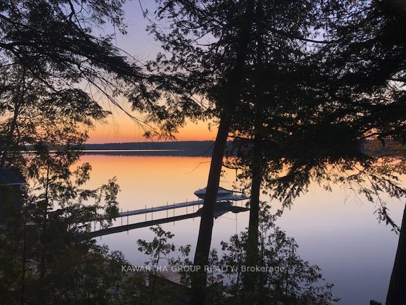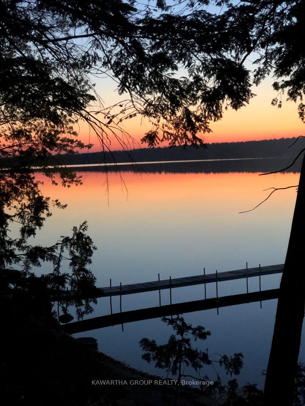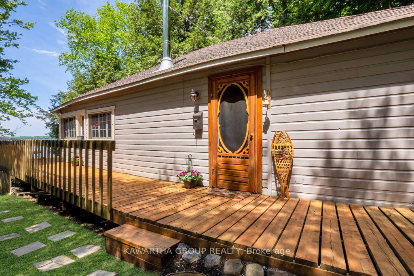$539,900
Available - For Sale
Listing ID: X12173096
44 Birch Glen Driv , Kawartha Lakes, K0M 1C0, Kawartha Lakes
| Wow, what a cottage! Now is the time to enjoy some of the cleanest lake water in the Kawarthas. Western exposure with incredible sunsets across Four Mile Lake, shallow water at the shoreline that gently transitions to crystal clear, dive-in safe water at the end of the dock. Extremely cute 2 plus 1 bedroom, seasonal cottage with an open concept, vaulted ceilings, original wood floors and trim, plus a modern 3 piece bathroom, a cozy WETT Cert. woodstove, and a lakeside deck with a walkout from the sunroom which is used as the 3rd bedroom. Parking for up to 6 cars. What more can you ask for? All this on a 4 season road and 1.5 hours from the GTA. |
| Price | $539,900 |
| Taxes: | $2480.00 |
| Assessment Year: | 2025 |
| Occupancy: | Owner |
| Address: | 44 Birch Glen Driv , Kawartha Lakes, K0M 1C0, Kawartha Lakes |
| Acreage: | < .50 |
| Directions/Cross Streets: | County Rd. 121 & Burnt River Rd. |
| Rooms: | 6 |
| Bedrooms: | 2 |
| Bedrooms +: | 1 |
| Family Room: | F |
| Basement: | None |
| Level/Floor | Room | Length(ft) | Width(ft) | Descriptions | |
| Room 1 | Main | Kitchen | 11.58 | 7.51 | |
| Room 2 | Main | Living Ro | 19.65 | 11.58 | Combined w/Dining |
| Room 3 | Main | Bedroom | 11.51 | 6.56 | |
| Room 4 | Main | Bedroom 2 | 8.82 | 7.41 | |
| Room 5 | Main | Bedroom 3 | 11.58 | 7.25 | Combined w/Sunroom |
| Washroom Type | No. of Pieces | Level |
| Washroom Type 1 | 3 | Main |
| Washroom Type 2 | 0 | |
| Washroom Type 3 | 0 | |
| Washroom Type 4 | 0 | |
| Washroom Type 5 | 0 |
| Total Area: | 0.00 |
| Property Type: | Detached |
| Style: | Bungalow |
| Exterior: | Wood |
| Garage Type: | None |
| (Parking/)Drive: | Mutual, Ri |
| Drive Parking Spaces: | 6 |
| Park #1 | |
| Parking Type: | Mutual, Ri |
| Park #2 | |
| Parking Type: | Mutual |
| Park #3 | |
| Parking Type: | Right Of W |
| Pool: | None |
| Approximatly Square Footage: | 700-1100 |
| Property Features: | Lake/Pond, Sloping |
| CAC Included: | N |
| Water Included: | N |
| Cabel TV Included: | N |
| Common Elements Included: | N |
| Heat Included: | N |
| Parking Included: | N |
| Condo Tax Included: | N |
| Building Insurance Included: | N |
| Fireplace/Stove: | Y |
| Heat Type: | Other |
| Central Air Conditioning: | None |
| Central Vac: | N |
| Laundry Level: | Syste |
| Ensuite Laundry: | F |
| Sewers: | Holding Tank |
| Water: | Lake/Rive |
| Water Supply Types: | Lake/River |
| Utilities-Cable: | N |
| Utilities-Hydro: | Y |
$
%
Years
This calculator is for demonstration purposes only. Always consult a professional
financial advisor before making personal financial decisions.
| Although the information displayed is believed to be accurate, no warranties or representations are made of any kind. |
| KAWARTHA GROUP REALTY |
|
|

Shawn Syed, AMP
Broker
Dir:
416-786-7848
Bus:
(416) 494-7653
Fax:
1 866 229 3159
| Virtual Tour | Book Showing | Email a Friend |
Jump To:
At a Glance:
| Type: | Freehold - Detached |
| Area: | Kawartha Lakes |
| Municipality: | Kawartha Lakes |
| Neighbourhood: | Somerville |
| Style: | Bungalow |
| Tax: | $2,480 |
| Beds: | 2+1 |
| Baths: | 1 |
| Fireplace: | Y |
| Pool: | None |
Locatin Map:
Payment Calculator:

