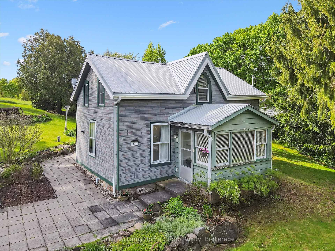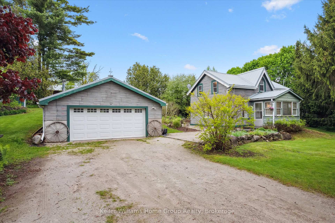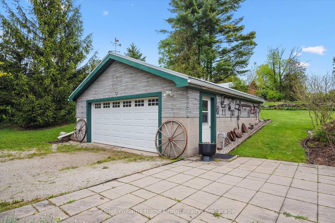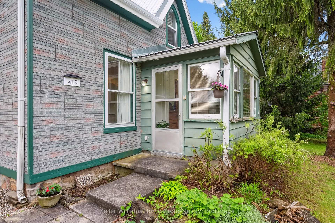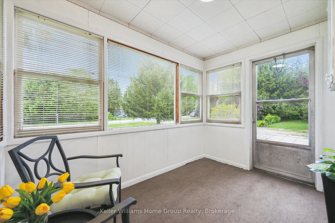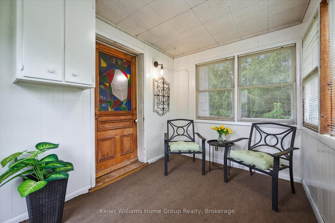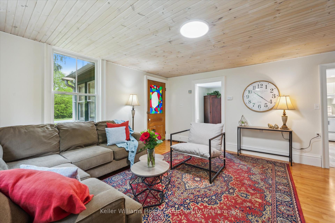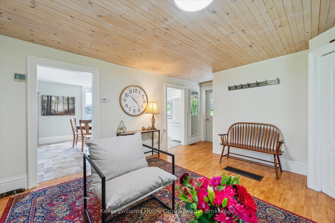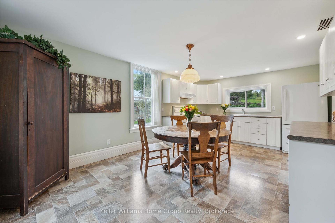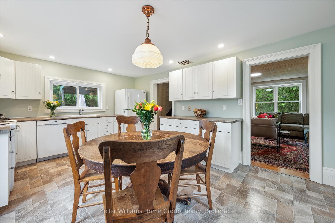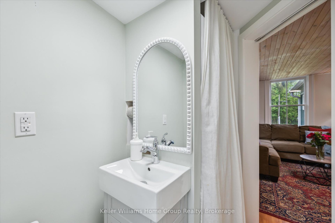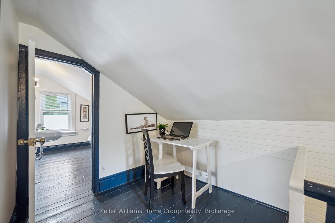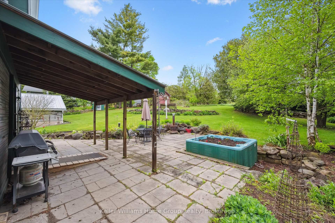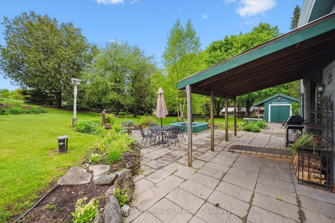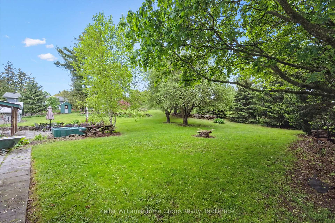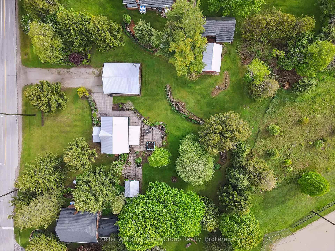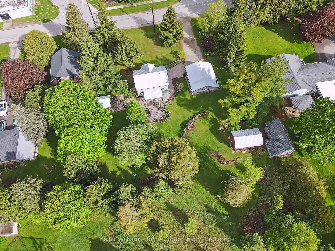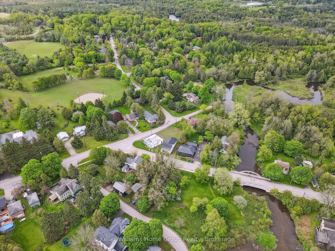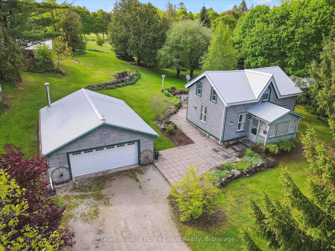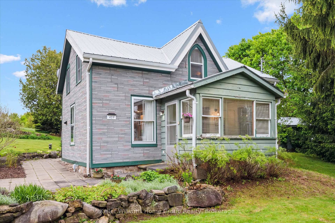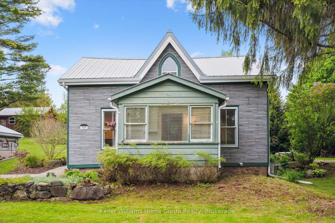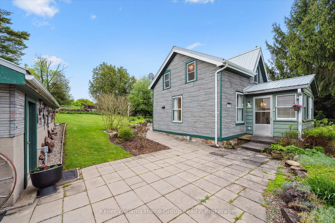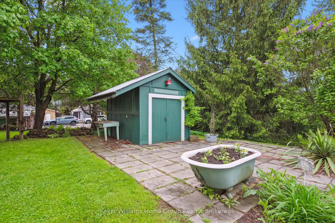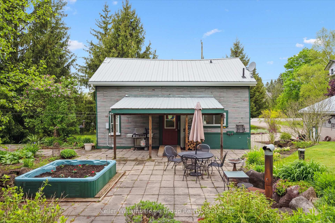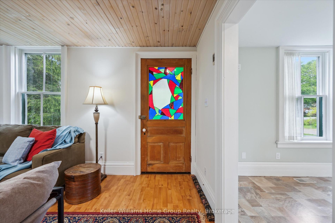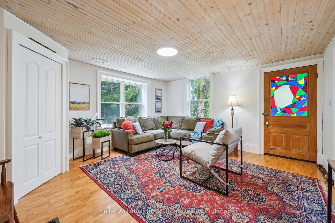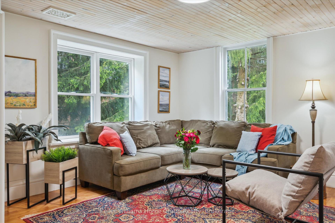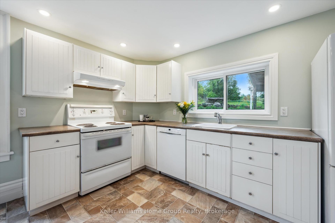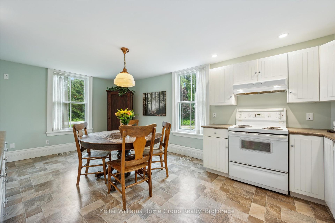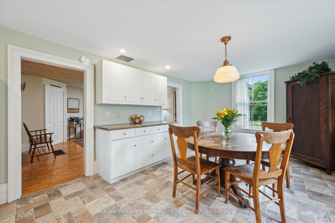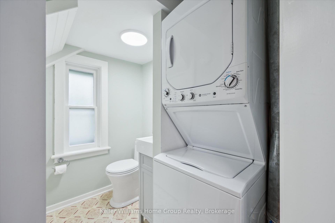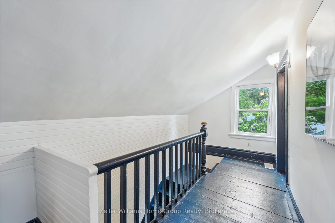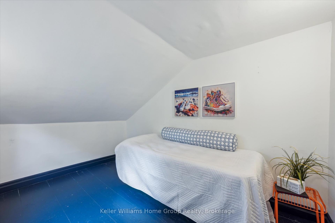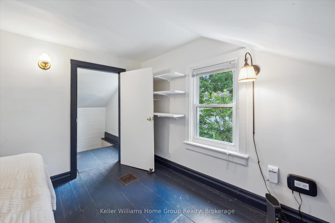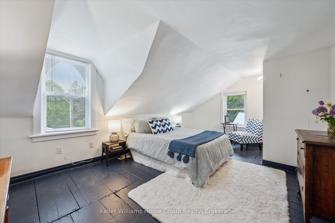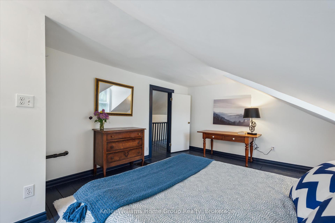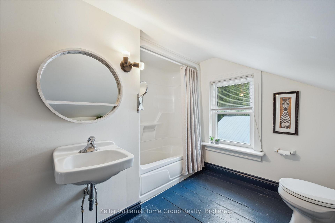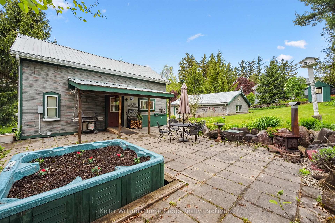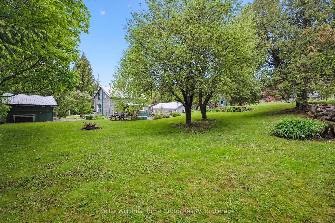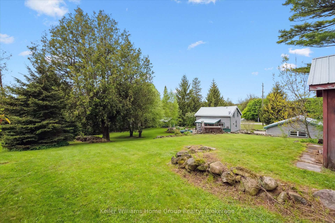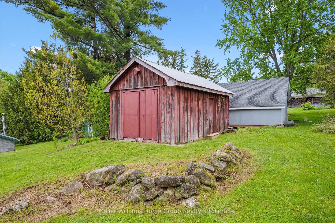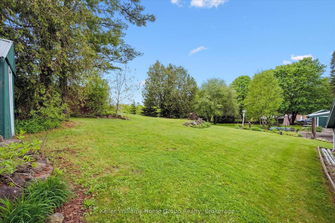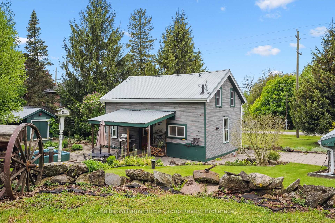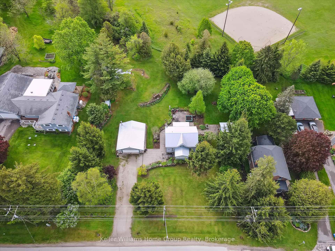$675,000
Available - For Sale
Listing ID: X12173774
419 Wilson Stre , Guelph/Eramosa, N0B 1P0, Wellington
| Welcome to 419 Wilson Street in the heart of Eden Mills, where old-world charm meets modern living. Built in the 1880s and thoughtfully updated over the years, this 1.5-storey home sits on a generous half-acre lot surrounded by lush, mature gardens. With its enclosed front porch, tasteful finishes, and inviting layout, the home offers a unique blend of warmth and charm that's hard to find.Inside, youll find a bright updated kitchen with abundant cupboards and counter space, a spacious living area, two bathrooms, including a convenient powder room on the main floor, and two cozy bedrooms upstairs. The layout is ideal for a couple or small family looking for character without compromise. The detached two-car garage and garden shed add storage and utility, while the charming barn is a blank canvas. Imagine a workout studio, art space, or workshop, all just steps from your back door.Eden Mills is more than just a place to live, it's a community. Just around the corner, enjoy year-round activities, walking trails along the Eramosa River, skating on the outdoor rink in the winter, and afternoons at the local park or ball diamond. With Guelph a short drive away, you can enjoy the serenity of village life without giving up access to city amenities. Come discover why homes like this rarely come up for sale in Eden Mills. |
| Price | $675,000 |
| Taxes: | $3746.00 |
| Assessment Year: | 2024 |
| Occupancy: | Owner |
| Address: | 419 Wilson Stre , Guelph/Eramosa, N0B 1P0, Wellington |
| Directions/Cross Streets: | York St at Wilson St |
| Rooms: | 8 |
| Bedrooms: | 2 |
| Bedrooms +: | 0 |
| Family Room: | T |
| Basement: | Unfinished, Partial Base |
| Level/Floor | Room | Length(ft) | Width(ft) | Descriptions | |
| Room 1 | Second | Bedroom | 12.07 | 8.59 | |
| Room 2 | Second | Primary B | 11.87 | 18.27 | |
| Room 3 | Second | Bathroom | 10 | 9.38 | 4 Pc Bath |
| Room 4 | Main | Kitchen | 12.2 | 12.23 | |
| Room 5 | Main | Bathroom | 6.82 | 4.49 | 2 Pc Bath |
| Room 6 | Main | Family Ro | 15.78 | 14.27 | |
| Room 7 | Main | Sunroom | 7.58 | 10.63 | |
| Room 8 | Basement | Utility R | 17.25 | 11.81 | |
| Room 9 | Main | Dining Ro | 6.95 | 12.23 |
| Washroom Type | No. of Pieces | Level |
| Washroom Type 1 | 4 | |
| Washroom Type 2 | 2 | |
| Washroom Type 3 | 0 | |
| Washroom Type 4 | 0 | |
| Washroom Type 5 | 0 |
| Total Area: | 0.00 |
| Approximatly Age: | 100+ |
| Property Type: | Detached |
| Style: | 1 1/2 Storey |
| Exterior: | Insulbrick |
| Garage Type: | Detached |
| (Parking/)Drive: | Private Do |
| Drive Parking Spaces: | 6 |
| Park #1 | |
| Parking Type: | Private Do |
| Park #2 | |
| Parking Type: | Private Do |
| Pool: | None |
| Other Structures: | Barn, Garden S |
| Approximatly Age: | 100+ |
| Approximatly Square Footage: | 1100-1500 |
| Property Features: | Park, River/Stream |
| CAC Included: | N |
| Water Included: | N |
| Cabel TV Included: | N |
| Common Elements Included: | N |
| Heat Included: | N |
| Parking Included: | N |
| Condo Tax Included: | N |
| Building Insurance Included: | N |
| Fireplace/Stove: | N |
| Heat Type: | Forced Air |
| Central Air Conditioning: | Central Air |
| Central Vac: | N |
| Laundry Level: | Syste |
| Ensuite Laundry: | F |
| Elevator Lift: | False |
| Sewers: | Septic |
| Water: | Drilled W |
| Water Supply Types: | Drilled Well |
$
%
Years
This calculator is for demonstration purposes only. Always consult a professional
financial advisor before making personal financial decisions.
| Although the information displayed is believed to be accurate, no warranties or representations are made of any kind. |
| Keller Williams Home Group Realty |
|
|

Shawn Syed, AMP
Broker
Dir:
416-786-7848
Bus:
(416) 494-7653
Fax:
1 866 229 3159
| Virtual Tour | Book Showing | Email a Friend |
Jump To:
At a Glance:
| Type: | Freehold - Detached |
| Area: | Wellington |
| Municipality: | Guelph/Eramosa |
| Neighbourhood: | Eden Mills |
| Style: | 1 1/2 Storey |
| Approximate Age: | 100+ |
| Tax: | $3,746 |
| Beds: | 2 |
| Baths: | 2 |
| Fireplace: | N |
| Pool: | None |
Locatin Map:
Payment Calculator:

