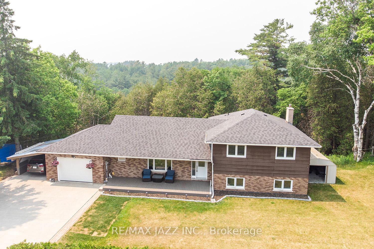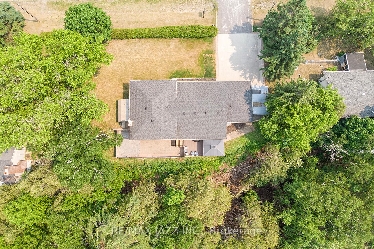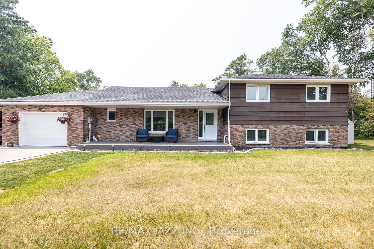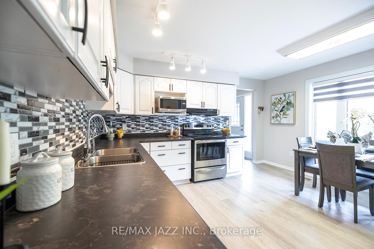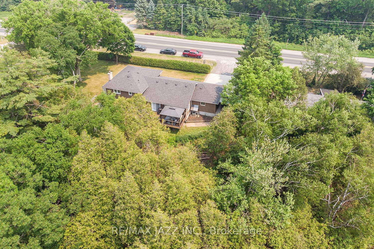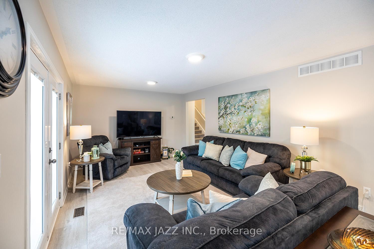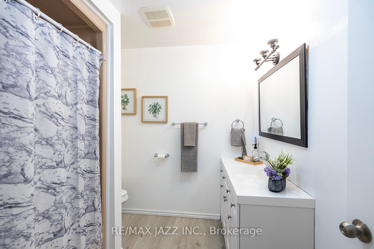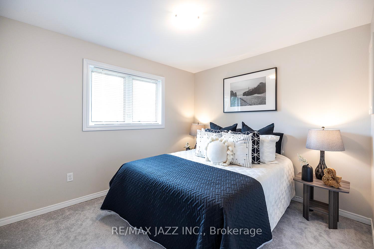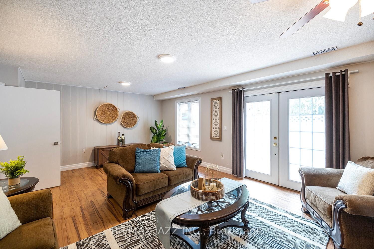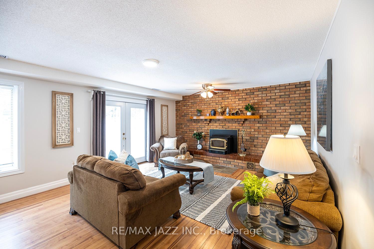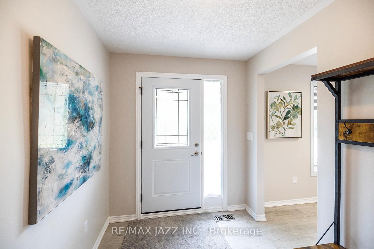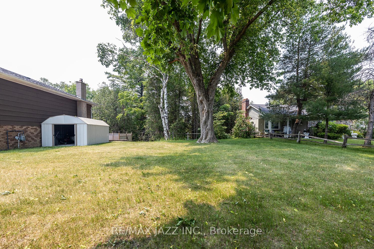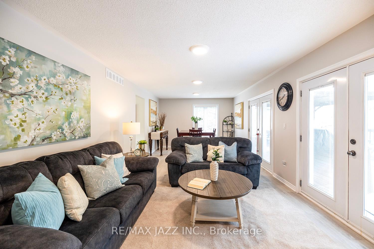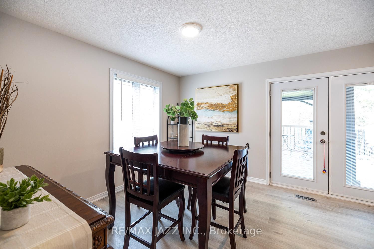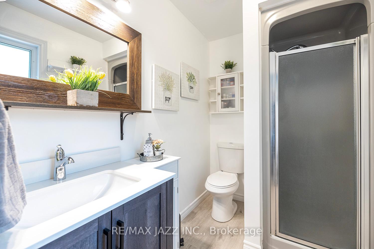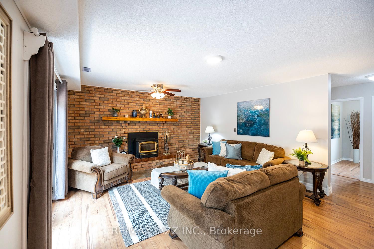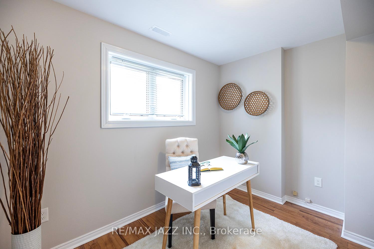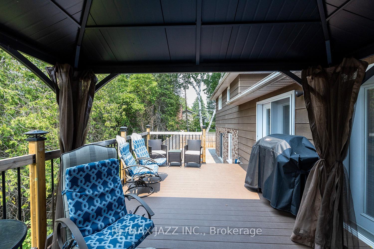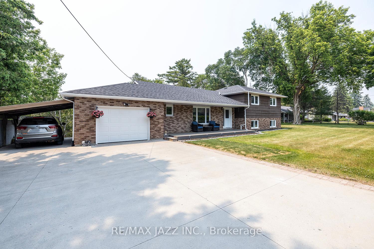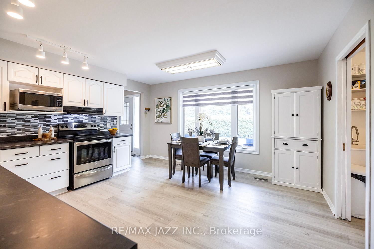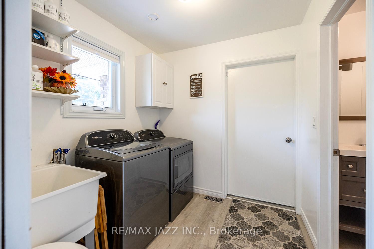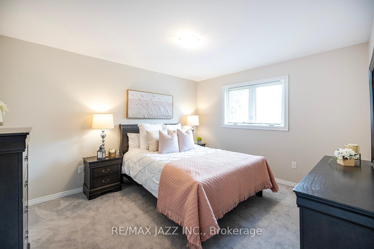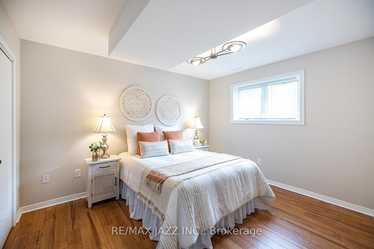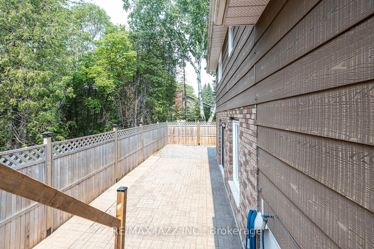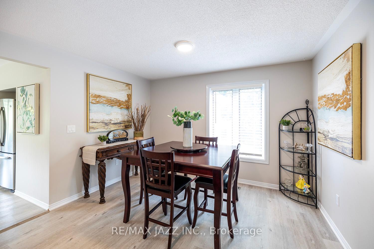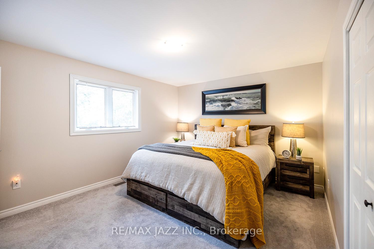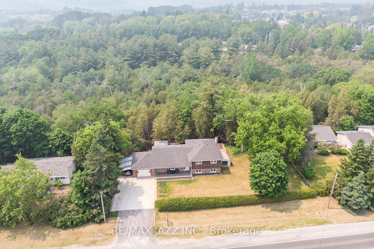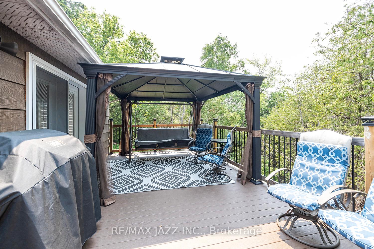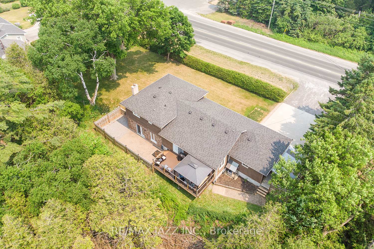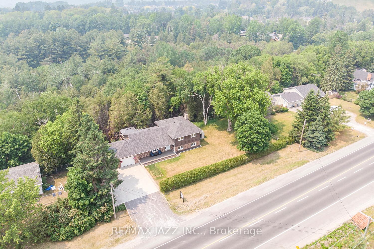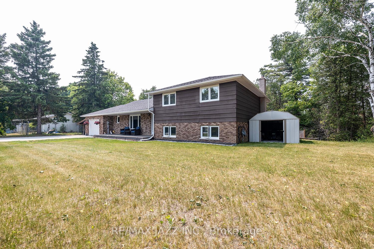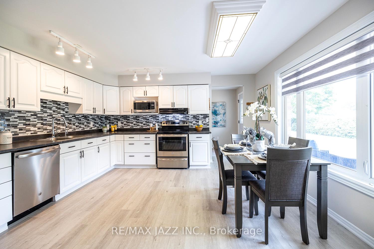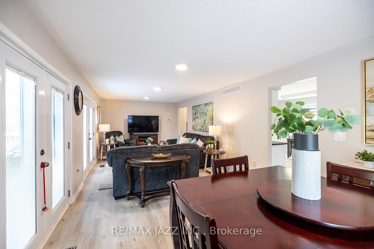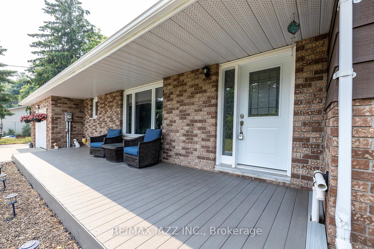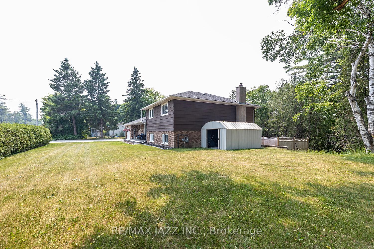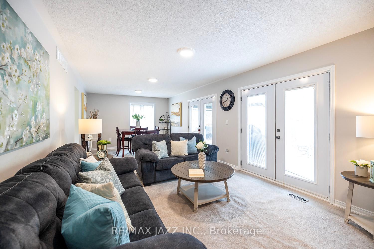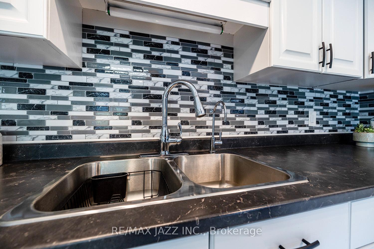$849,900
Available - For Sale
Listing ID: X12007077
4568 County Road 45 N/A , Hamilton Township, K9A 4J7, Northumberland
| Welcome to this bright, immaculately maintained, 4 level sidesplit on a large 1/2 acre lot backing onto your own woodlot & ravine. This home has 5 bright bedrooms and 3 full baths. With over 3000 sq ft of finished living space. Great curb appeal with a poured concrete double car driveway, 1 car garage & carport, lots of room to park cars and toys. Lots of new updates including freshly painted, new luxury vinyl flooring on main, updated kitchen, new bathroom floors, vanities & toilets, new broadloom in the upstairs 3 bedrooms & stairs. This home features three walkouts from the open concept living & dining room & lower family room with fireplace to the deck & patio overlooking the beautiful ravine. The basement level features another large finished rec room perfect for a games or theater room, or create a great in-law suite! This home is perfect for multi-generational families. 5 minutes to Cobourg & all amenities, 3 minutes to the 401. Watch the video !! Pre-list inspection from 2023 available! **EXTRAS** Septic will be pumped before closing. Staging removed. |
| Price | $849,900 |
| Taxes: | $4029.80 |
| Occupancy: | Owner |
| Address: | 4568 County Road 45 N/A , Hamilton Township, K9A 4J7, Northumberland |
| Acreage: | .50-1.99 |
| Directions/Cross Streets: | Hwy 401/County Rd 45 |
| Rooms: | 10 |
| Rooms +: | 2 |
| Bedrooms: | 3 |
| Bedrooms +: | 2 |
| Family Room: | T |
| Basement: | Finished, Walk-Out |
| Level/Floor | Room | Length(ft) | Width(ft) | Descriptions | |
| Room 1 | Main | Kitchen | 14.33 | 17.22 | Vinyl Floor, Stainless Steel Appl, Large Window |
| Room 2 | Main | Dining Ro | 29.42 | 12 | Vinyl Floor, W/O To Deck, Overlooks Ravine |
| Room 3 | Main | Living Ro | 12.23 | 29.72 | Vinyl Floor, W/O To Deck, Overlooks Ravine |
| Room 4 | Main | Laundry | 7.45 | 7.18 | Vinyl Floor, 3 Pc Bath, Access To Garage |
| Room 5 | Second | Primary B | 11.78 | 14.76 | Broadloom, 3 Pc Ensuite, Walk-In Closet(s) |
| Room 6 | Second | Bedroom 2 | 13.32 | 11.38 | Broadloom, Walk-In Closet(s), Overlooks Frontyard |
| Room 7 | Second | Bedroom 3 | 9.77 | 11.45 | Broadloom, Closet, Overlooks Frontyard |
| Room 8 | In Between | Bedroom 4 | 12.07 | 10.86 | Laminate, Above Grade Window, Closet |
| Room 9 | In Between | Bedroom 5 | 10.66 | 6.89 | Laminate, Above Grade Window, Closet |
| Room 10 | In Between | Family Ro | 14.99 | 22.27 | Laminate, Fireplace, W/O To Patio |
| Room 11 | Lower | Recreatio | 29.16 | 32.21 | Broadloom, Above Grade Window |
| Room 12 | Lower | Workshop | 12.99 | 8.5 | Laminate, Window |
| Washroom Type | No. of Pieces | Level |
| Washroom Type 1 | 3 | Main |
| Washroom Type 2 | 4 | Second |
| Washroom Type 3 | 3 | Second |
| Washroom Type 4 | 0 | |
| Washroom Type 5 | 0 |
| Total Area: | 0.00 |
| Approximatly Age: | 31-50 |
| Property Type: | Detached |
| Style: | Sidesplit 4 |
| Exterior: | Brick |
| Garage Type: | Attached |
| (Parking/)Drive: | Private Do |
| Drive Parking Spaces: | 4 |
| Park #1 | |
| Parking Type: | Private Do |
| Park #2 | |
| Parking Type: | Private Do |
| Pool: | None |
| Approximatly Age: | 31-50 |
| Approximatly Square Footage: | 1500-2000 |
| Property Features: | Ravine, School Bus Route |
| CAC Included: | N |
| Water Included: | N |
| Cabel TV Included: | N |
| Common Elements Included: | N |
| Heat Included: | N |
| Parking Included: | N |
| Condo Tax Included: | N |
| Building Insurance Included: | N |
| Fireplace/Stove: | Y |
| Heat Type: | Forced Air |
| Central Air Conditioning: | Central Air |
| Central Vac: | N |
| Laundry Level: | Syste |
| Ensuite Laundry: | F |
| Sewers: | Septic |
$
%
Years
This calculator is for demonstration purposes only. Always consult a professional
financial advisor before making personal financial decisions.
| Although the information displayed is believed to be accurate, no warranties or representations are made of any kind. |
| RE/MAX JAZZ INC. |
|
|

Shawn Syed, AMP
Broker
Dir:
416-786-7848
Bus:
(416) 494-7653
Fax:
1 866 229 3159
| Virtual Tour | Book Showing | Email a Friend |
Jump To:
At a Glance:
| Type: | Freehold - Detached |
| Area: | Northumberland |
| Municipality: | Hamilton Township |
| Neighbourhood: | Baltimore |
| Style: | Sidesplit 4 |
| Approximate Age: | 31-50 |
| Tax: | $4,029.8 |
| Beds: | 3+2 |
| Baths: | 3 |
| Fireplace: | Y |
| Pool: | None |
Locatin Map:
Payment Calculator:

