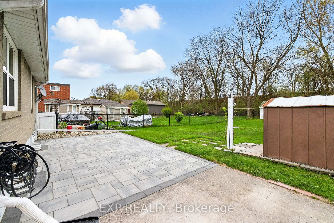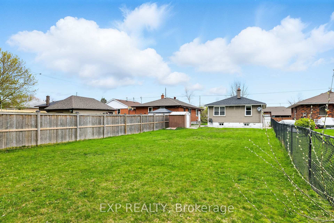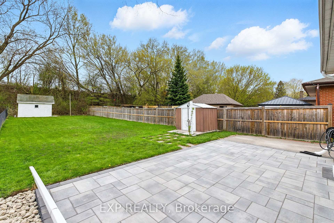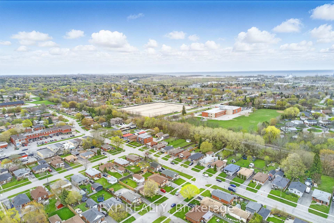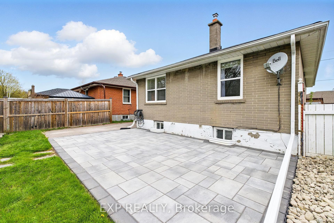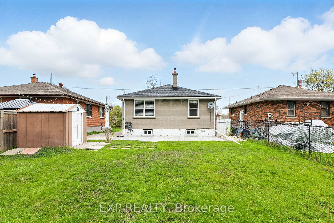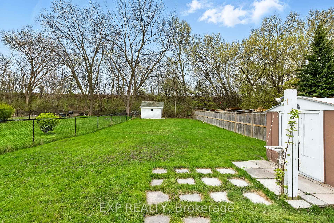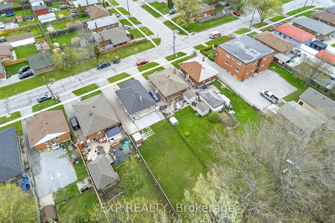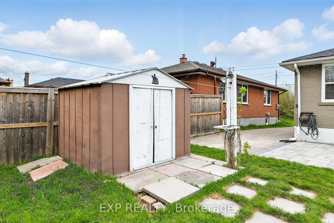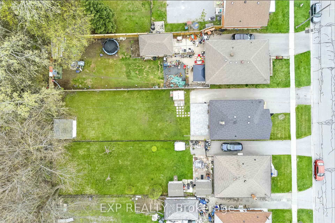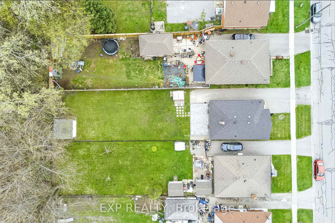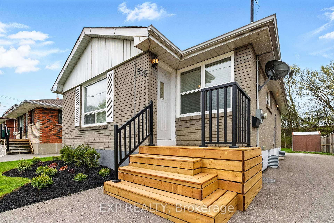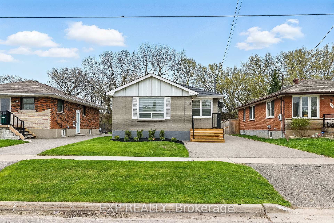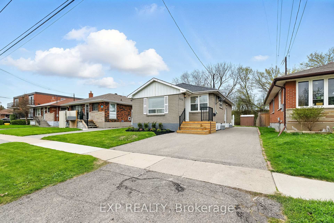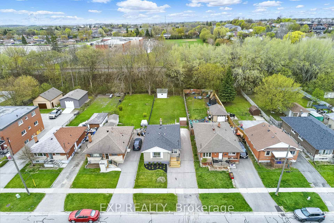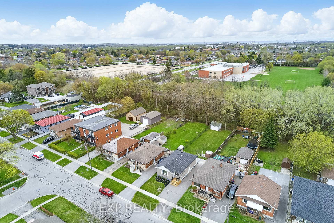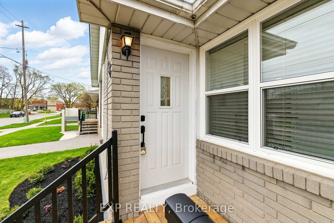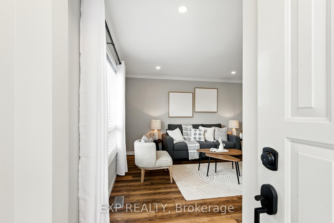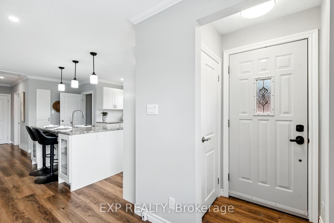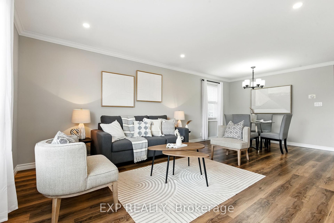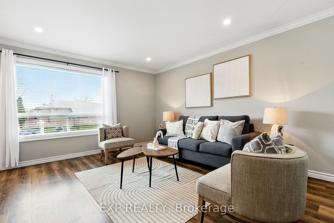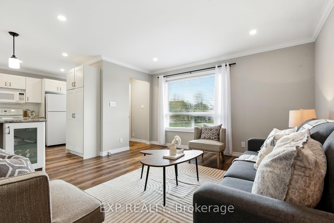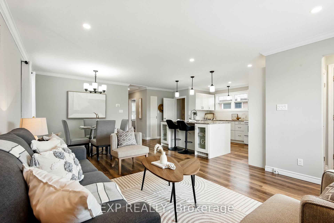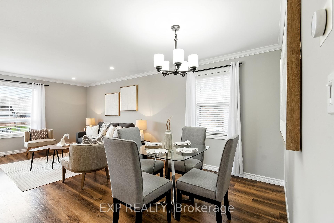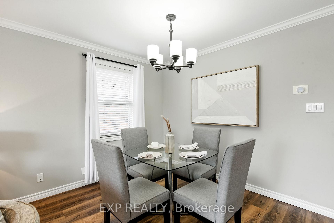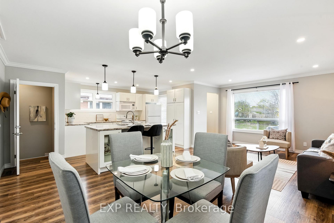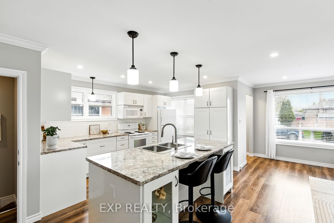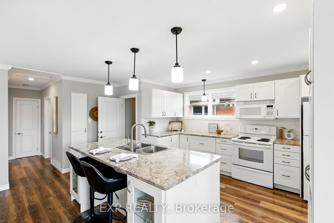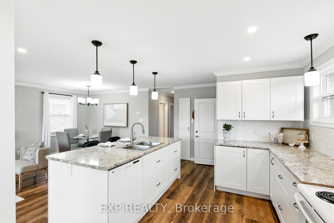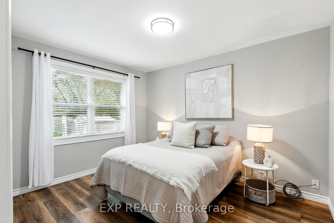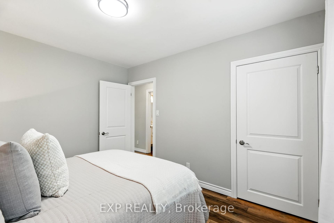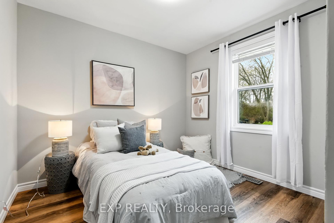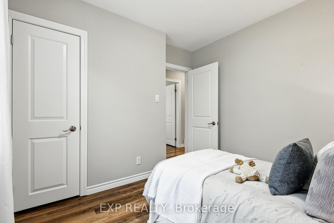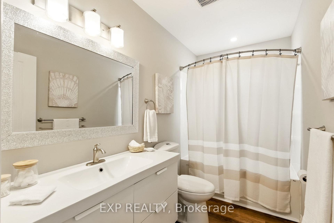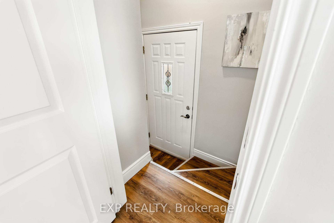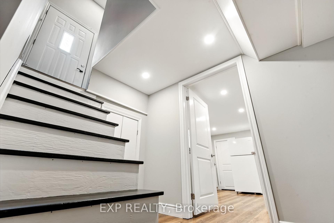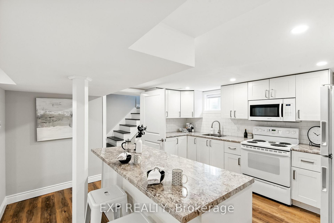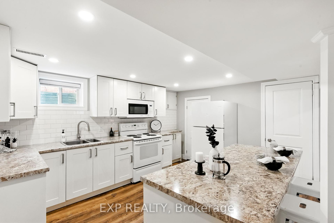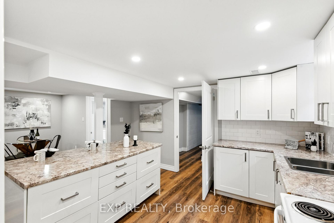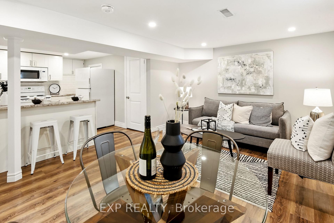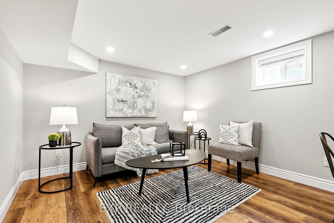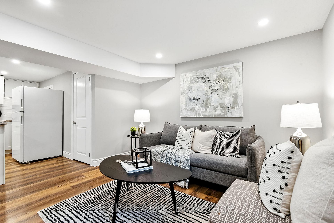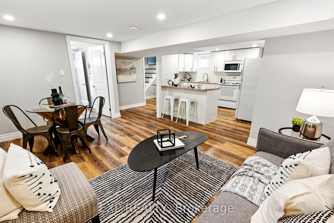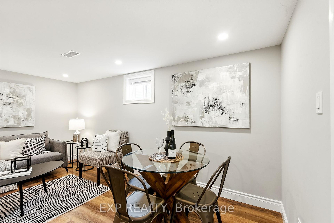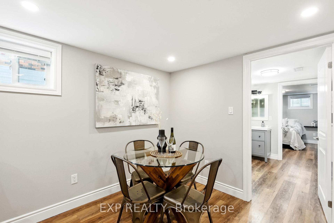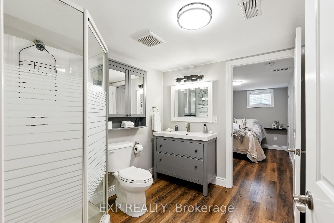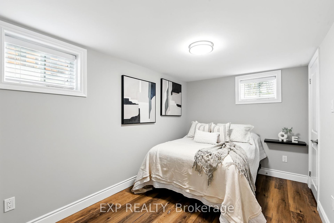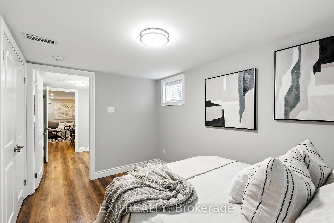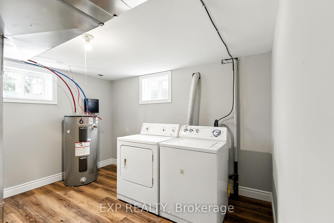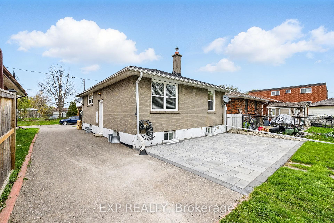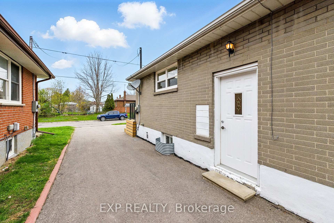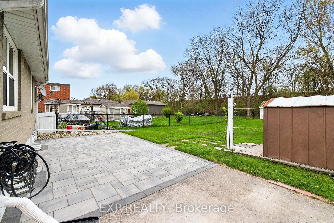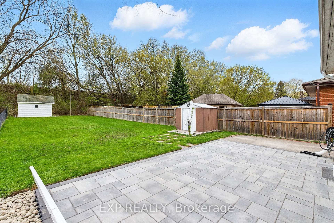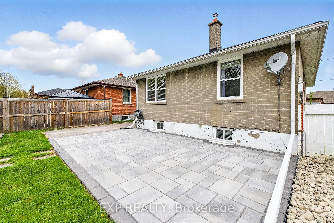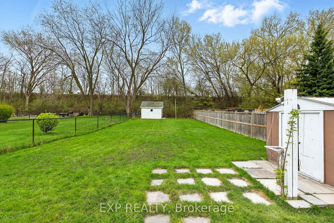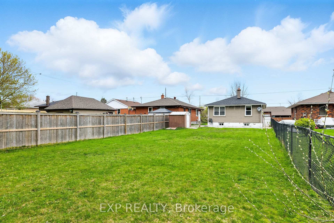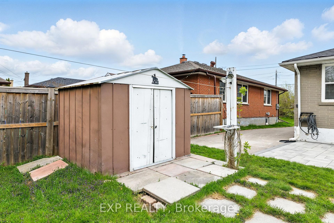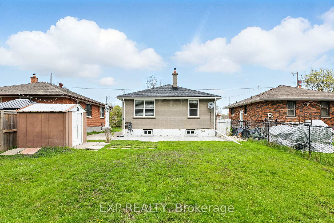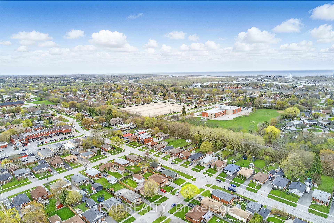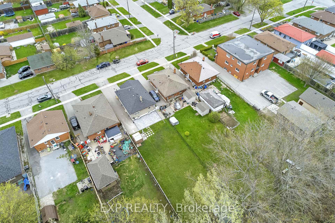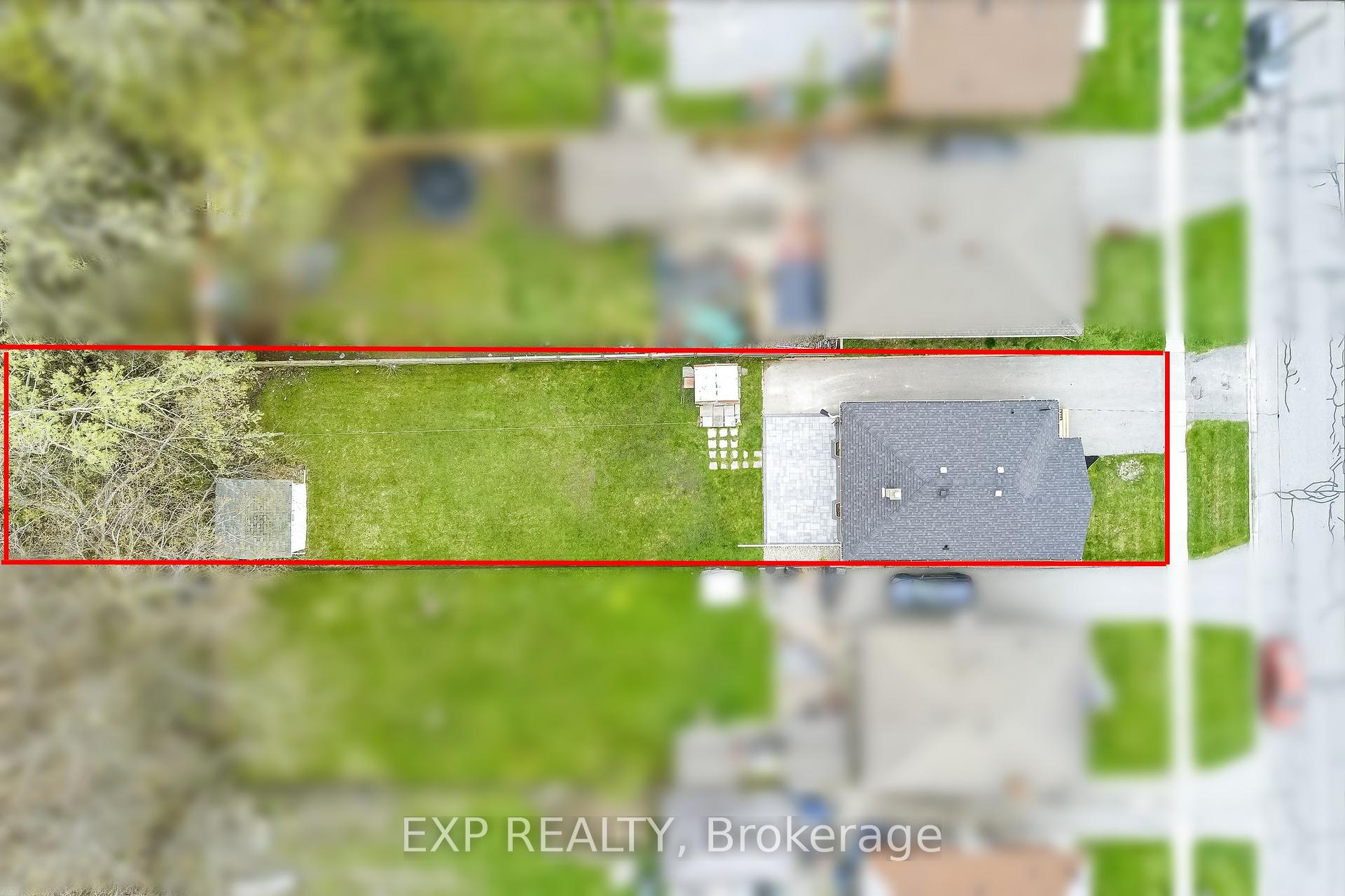$724,900
Available - For Sale
Listing ID: E12158974
505 Crerar Aven , Oshawa, L1H 2W6, Durham
| Welcome to this beautifully updated home nestled in a quiet, family-friendly neighbourhood just minutes from the 401 and major shopping amenities. Renovated in 2016 and freshly painted in 2025, this property is move-in ready with a long list of upgrades including lighting, plumbing, electrical, furnace, A/C, and stylish vinyl flooring throughout. The main floor features two bright bedrooms, a 4pc bathroom (2016), and an open-concept living space that flows seamlessly into the kitchen (2016). The lower level with a separate entrance reveals a fully equipped second kitchen (2016), additional bedroom, and full 3pc bathroom (2016) making it a perfect in-law suite. Step outside to enjoy the expansive backyard and brand-new patio added in 2025, ideal for summer barbecues, entertaining, or peaceful relaxation. The freshly landscaped front yard adds curb appeal to this already impressive home. A rare combination of comfort, convenience, and versatility this home has it all. Property is being sold as a single family residence. |
| Price | $724,900 |
| Taxes: | $3994.12 |
| Assessment Year: | 2024 |
| Occupancy: | Vacant |
| Address: | 505 Crerar Aven , Oshawa, L1H 2W6, Durham |
| Acreage: | < .50 |
| Directions/Cross Streets: | Wilson Rd S & Olive Ave |
| Rooms: | 5 |
| Rooms +: | 4 |
| Bedrooms: | 2 |
| Bedrooms +: | 1 |
| Family Room: | F |
| Basement: | Finished, Separate Ent |
| Level/Floor | Room | Length(ft) | Width(ft) | Descriptions | |
| Room 1 | Main | Living Ro | 13.19 | 13.09 | Pot Lights, Large Window, Vinyl Floor |
| Room 2 | Main | Dining Ro | 8.53 | 13.09 | Vinyl Floor, Open Concept, Combined w/Living |
| Room 3 | Main | Kitchen | 17.91 | 10.14 | Centre Island, Pot Lights, Open Concept |
| Room 4 | Main | Primary B | 11.97 | 9.68 | Vinyl Floor, SE View, Closet |
| Room 5 | Main | Bedroom 2 | 9.77 | 9.61 | Vinyl Floor, Overlooks Backyard, Closet |
| Room 6 | Basement | Kitchen | 13.64 | 11.09 | Pot Lights, Centre Island, Vinyl Floor |
| Room 7 | Basement | Recreatio | 17.61 | 11.09 | Pot Lights, Vinyl Floor, Open Concept |
| Room 8 | Basement | Bedroom | 12 | 8.07 | Semi Ensuite, Large Closet, Vinyl Floor |
| Room 9 | Basement | Laundry | 11.15 | 10.96 | Vinyl Floor |
| Washroom Type | No. of Pieces | Level |
| Washroom Type 1 | 4 | Main |
| Washroom Type 2 | 3 | Basement |
| Washroom Type 3 | 0 | |
| Washroom Type 4 | 0 | |
| Washroom Type 5 | 0 |
| Total Area: | 0.00 |
| Property Type: | Detached |
| Style: | Bungalow |
| Exterior: | Brick |
| Garage Type: | None |
| Drive Parking Spaces: | 4 |
| Pool: | None |
| Other Structures: | Garden Shed |
| Approximatly Square Footage: | 700-1100 |
| CAC Included: | N |
| Water Included: | N |
| Cabel TV Included: | N |
| Common Elements Included: | N |
| Heat Included: | N |
| Parking Included: | N |
| Condo Tax Included: | N |
| Building Insurance Included: | N |
| Fireplace/Stove: | N |
| Heat Type: | Forced Air |
| Central Air Conditioning: | Central Air |
| Central Vac: | N |
| Laundry Level: | Syste |
| Ensuite Laundry: | F |
| Sewers: | Sewer |
$
%
Years
This calculator is for demonstration purposes only. Always consult a professional
financial advisor before making personal financial decisions.
| Although the information displayed is believed to be accurate, no warranties or representations are made of any kind. |
| EXP REALTY |
|
|

Shawn Syed, AMP
Broker
Dir:
416-786-7848
Bus:
(416) 494-7653
Fax:
1 866 229 3159
| Virtual Tour | Book Showing | Email a Friend |
Jump To:
At a Glance:
| Type: | Freehold - Detached |
| Area: | Durham |
| Municipality: | Oshawa |
| Neighbourhood: | Central |
| Style: | Bungalow |
| Tax: | $3,994.12 |
| Beds: | 2+1 |
| Baths: | 2 |
| Fireplace: | N |
| Pool: | None |
Locatin Map:
Payment Calculator:

