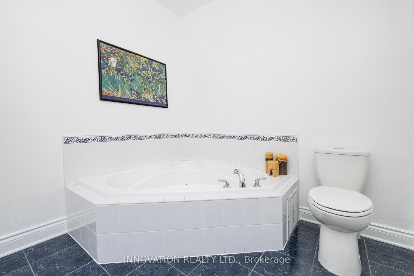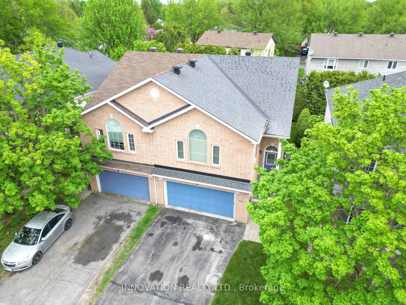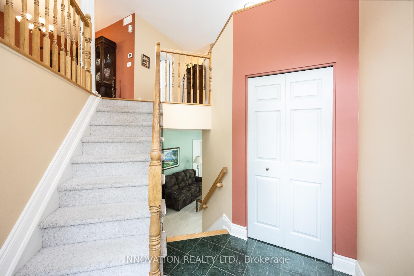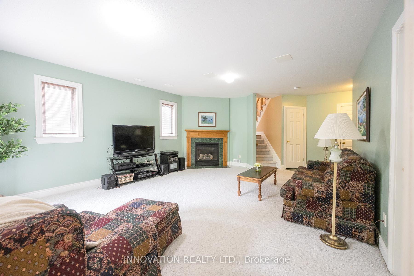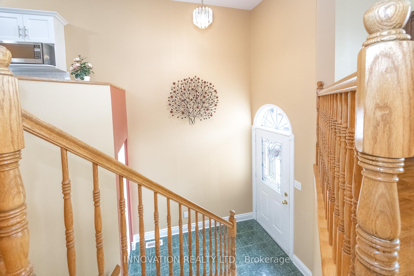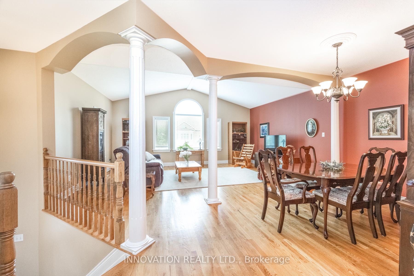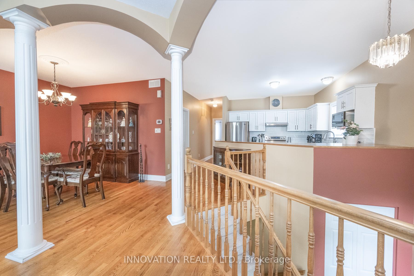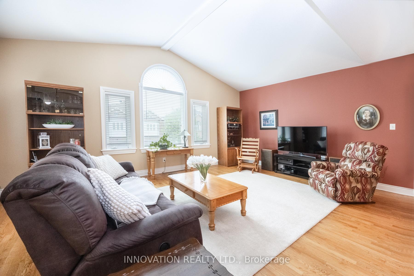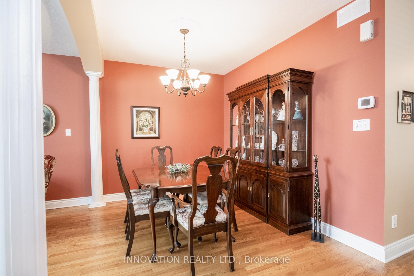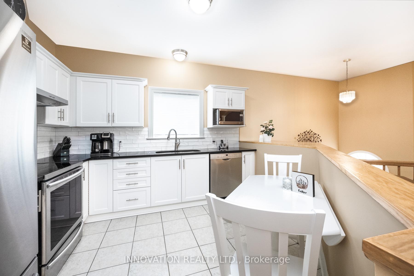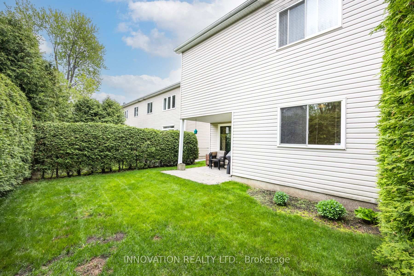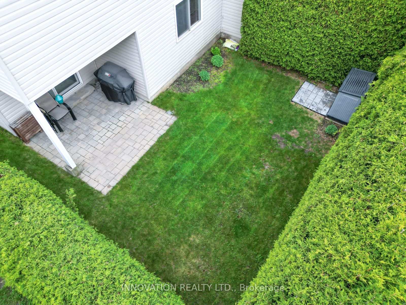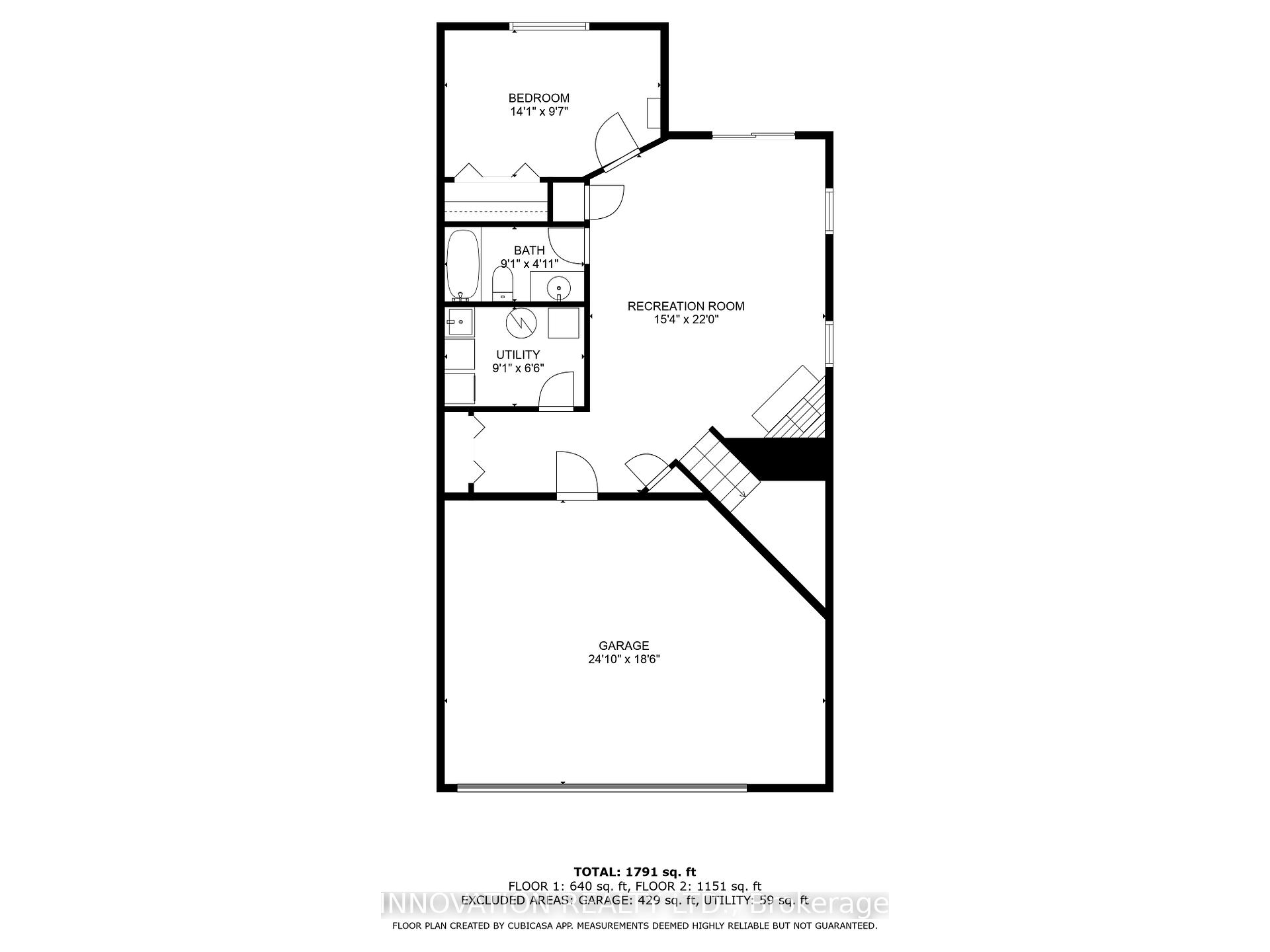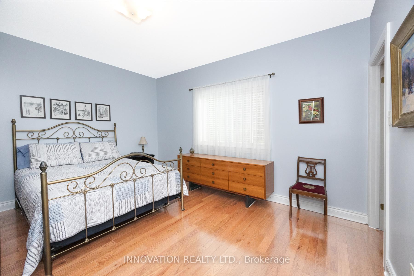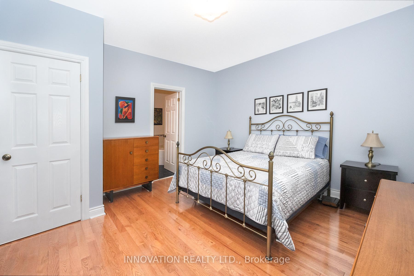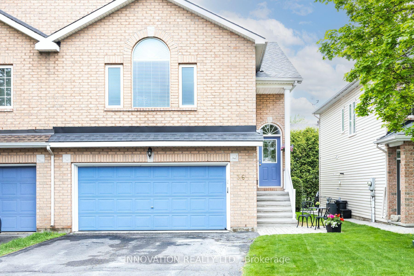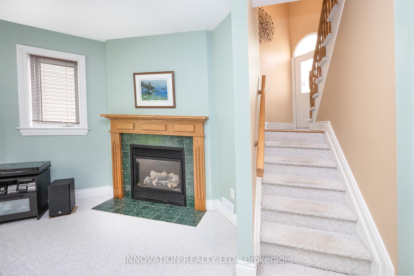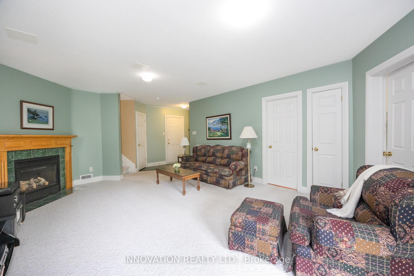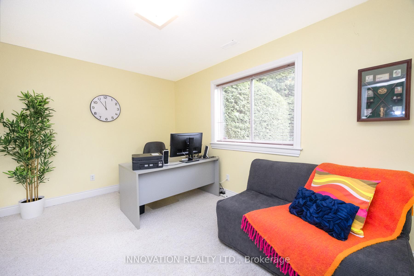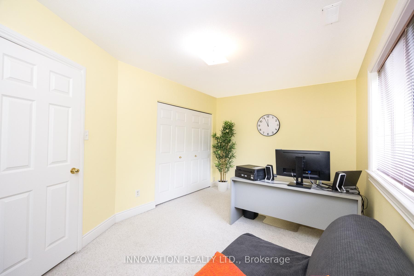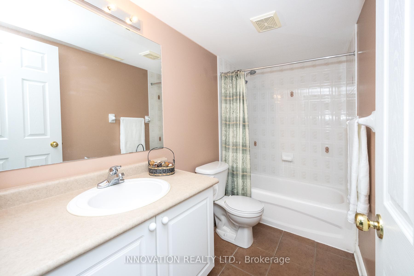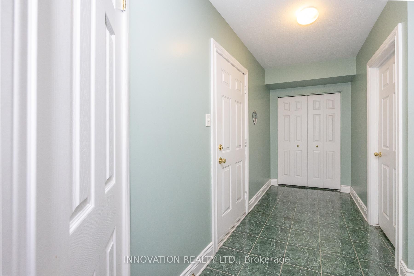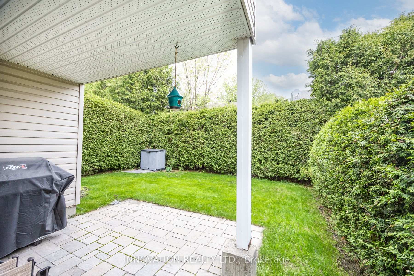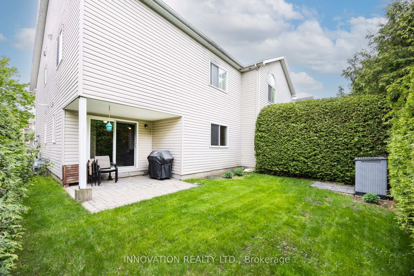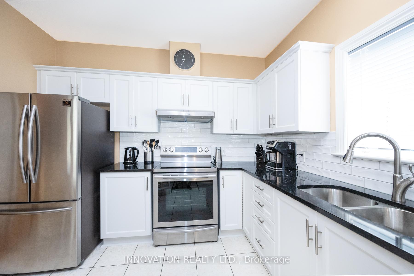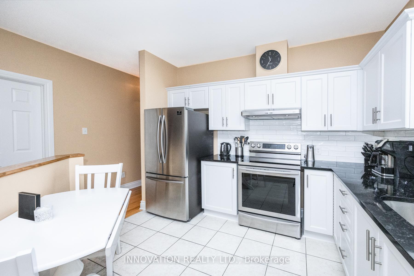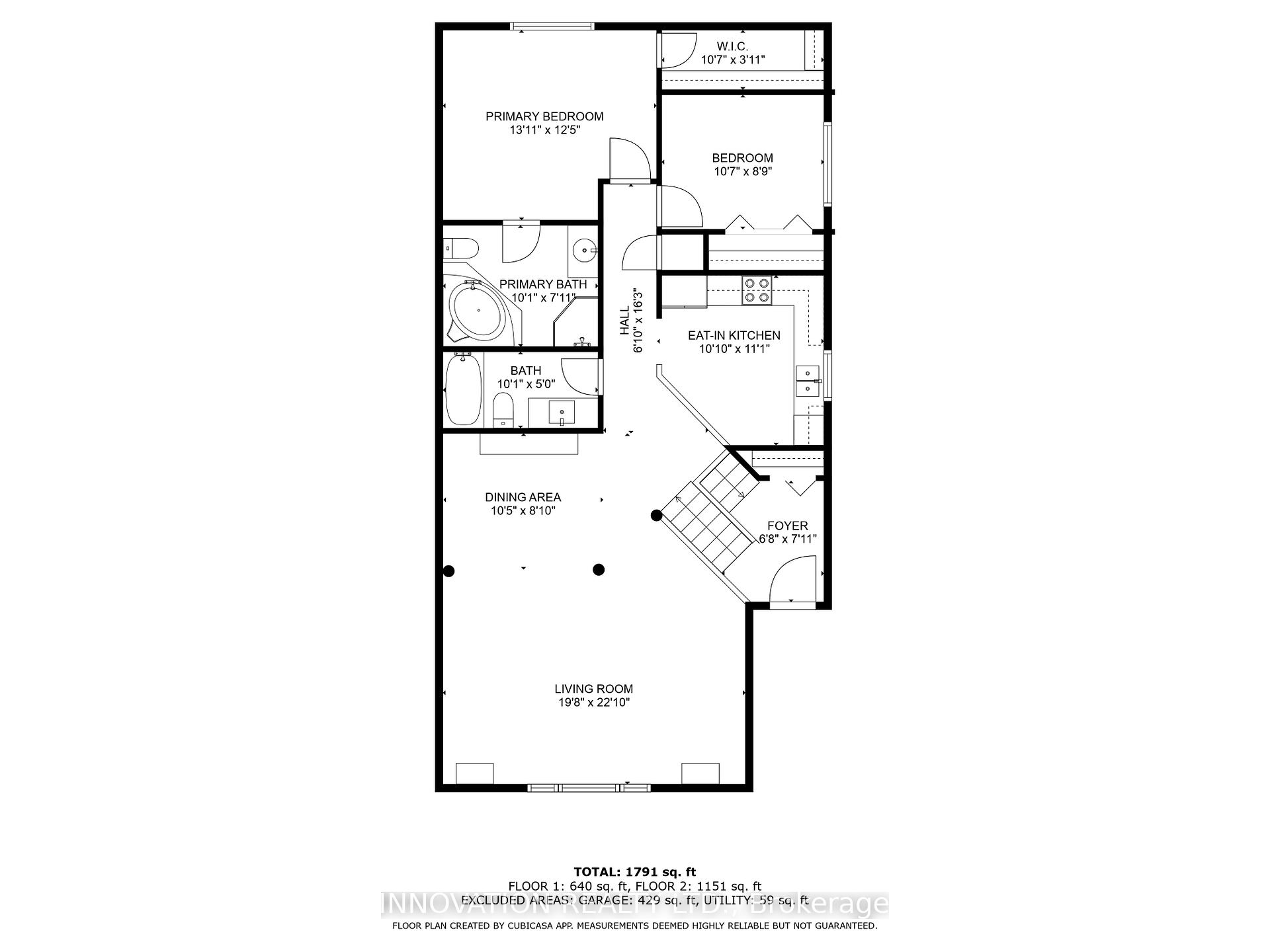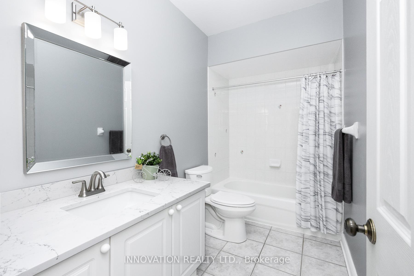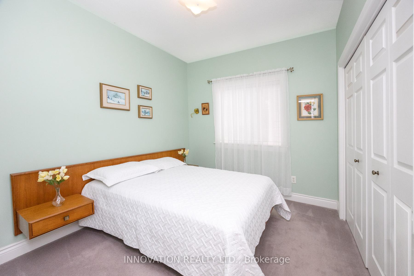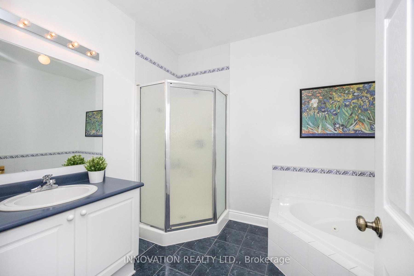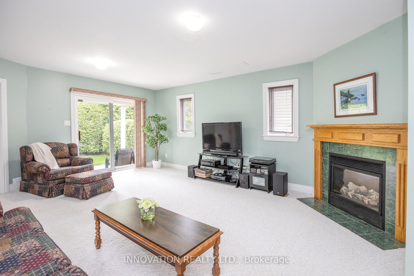Sold
Listing ID: X12160915
36 Castle Glen Cres , Kanata, K2L 4H1, Ottawa
| Welcome to your new home! This 2-storey, semi-detached house has ample space and light to meet most family's needs, especially with the architectural design and decoration. With 3 spacious bedrooms and 3 full bathrooms, it offers privacy and functionality at all levels. Large, open concept living with a combined living room, dining room and kitchen with 9-foot ceilings. The large, lower level recreation room offers expansive space limited only be one's imagination. In winter, cozy up by the fireplace or enjoy the walk-out patio in summer, it has it all. You are mere minutes from many shopping outlets such as Walmart, Kanata Centrum and Tanger Outlets. Easy access to OC Transpo and the Trans Canada Trail for all your outdoor recreational activities. Lawn is already paid for the season. Do not miss your opportunity to see its beauty and what it can offer your family. |
| Listed Price | $630,000 |
| Taxes: | $3936.57 |
| Assessment Year: | 2024 |
| Occupancy: | Owner |
| Address: | 36 Castle Glen Cres , Kanata, K2L 4H1, Ottawa |
| Acreage: | < .50 |
| Directions/Cross Streets: | Terry Fox Dr & Castlefrank Rd |
| Rooms: | 7 |
| Rooms +: | 0 |
| Bedrooms: | 3 |
| Bedrooms +: | 0 |
| Family Room: | T |
| Basement: | None |
| Level/Floor | Room | Length(ft) | Width(ft) | Descriptions | |
| Room 1 | Upper | Living Ro | 22.83 | 19.68 | Hardwood Floor, Open Concept |
| Room 2 | Upper | Dining Ro | 10.4 | 8.82 | Hardwood Floor, Open Concept |
| Room 3 | Upper | Kitchen | 11.05 | 10.82 | Tile Floor, Open Concept |
| Room 4 | Upper | Primary B | 13.91 | 12.4 | Hardwood Floor, 4 Pc Ensuite |
| Room 5 | Upper | Bedroom 2 | 10.56 | 8.72 | |
| Room 6 | Lower | Bedroom 3 | 14.07 | 9.58 | |
| Room 7 | Lower | Recreatio | 21.98 | 15.32 | W/O To Patio, Access To Garage |
| Washroom Type | No. of Pieces | Level |
| Washroom Type 1 | 4 | Upper |
| Washroom Type 2 | 4 | Lower |
| Washroom Type 3 | 0 | |
| Washroom Type 4 | 0 | |
| Washroom Type 5 | 0 |
| Total Area: | 0.00 |
| Approximatly Age: | 16-30 |
| Property Type: | Semi-Detached |
| Style: | 2-Storey |
| Exterior: | Brick, Vinyl Siding |
| Garage Type: | Attached |
| Drive Parking Spaces: | 4 |
| Pool: | None |
| Approximatly Age: | 16-30 |
| Approximatly Square Footage: | 1500-2000 |
| CAC Included: | N |
| Water Included: | N |
| Cabel TV Included: | N |
| Common Elements Included: | N |
| Heat Included: | N |
| Parking Included: | N |
| Condo Tax Included: | N |
| Building Insurance Included: | N |
| Fireplace/Stove: | Y |
| Heat Type: | Forced Air |
| Central Air Conditioning: | Central Air |
| Central Vac: | N |
| Laundry Level: | Syste |
| Ensuite Laundry: | F |
| Sewers: | Sewer |
| Utilities-Cable: | Y |
| Utilities-Hydro: | Y |
| Although the information displayed is believed to be accurate, no warranties or representations are made of any kind. |
| INNOVATION REALTY LTD. |
|
|

Shawn Syed, AMP
Broker
Dir:
416-786-7848
Bus:
(416) 494-7653
Fax:
1 866 229 3159
| Virtual Tour | Email a Friend |
Jump To:
At a Glance:
| Type: | Freehold - Semi-Detached |
| Area: | Ottawa |
| Municipality: | Kanata |
| Neighbourhood: | 9003 - Kanata - Glencairn/Hazeldean |
| Style: | 2-Storey |
| Approximate Age: | 16-30 |
| Tax: | $3,936.57 |
| Beds: | 3 |
| Baths: | 3 |
| Fireplace: | Y |
| Pool: | None |
Locatin Map:

