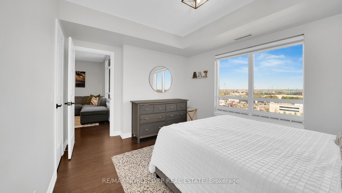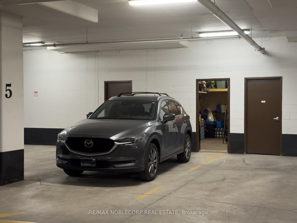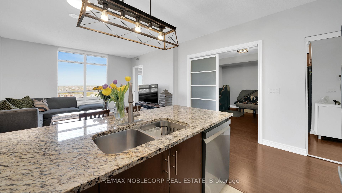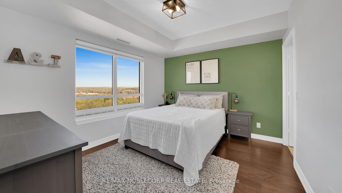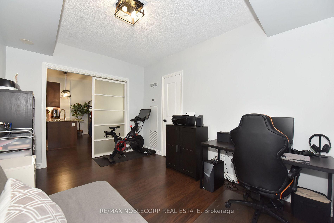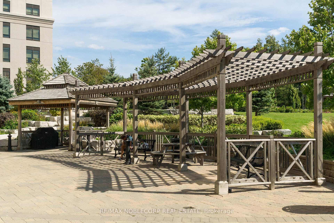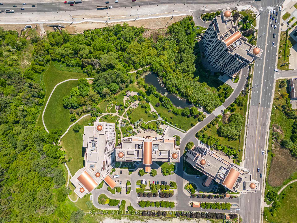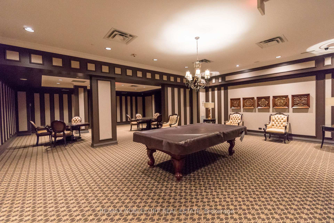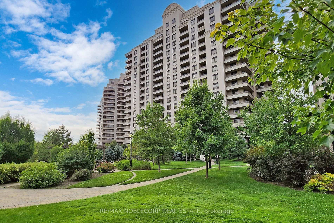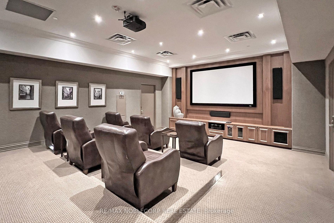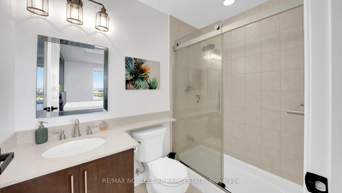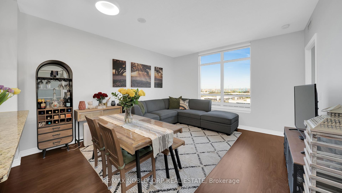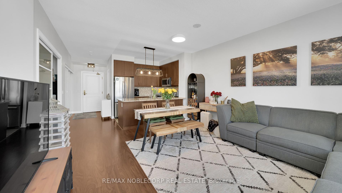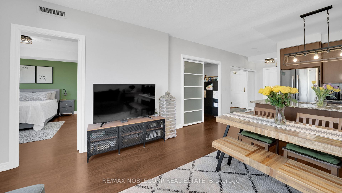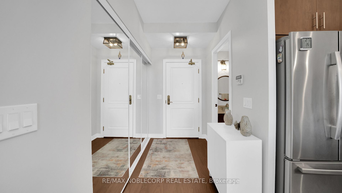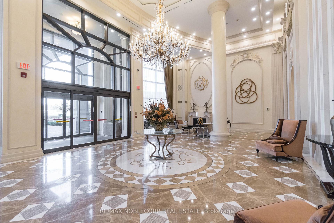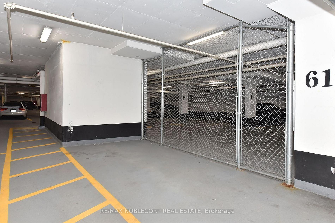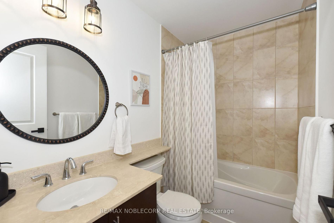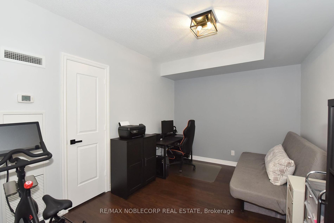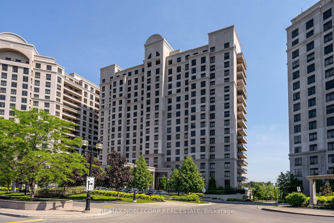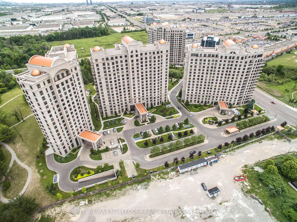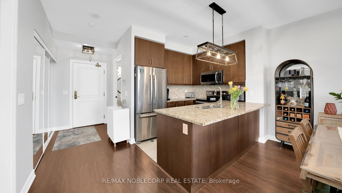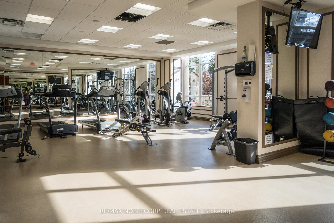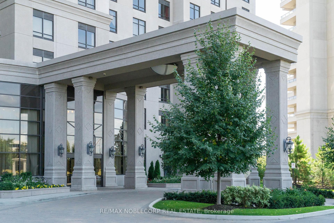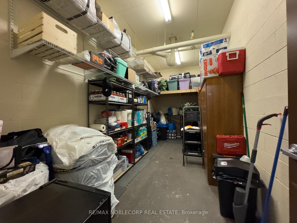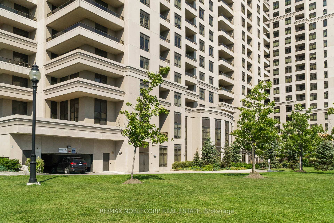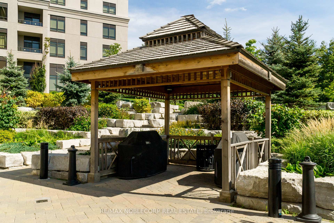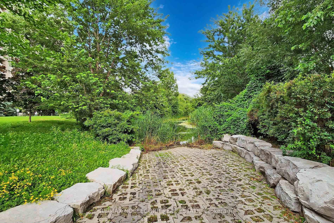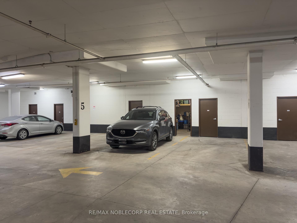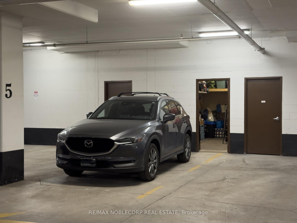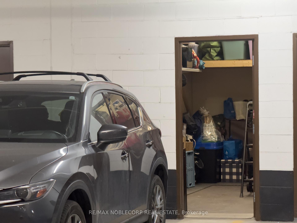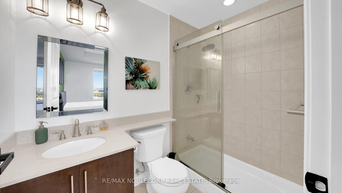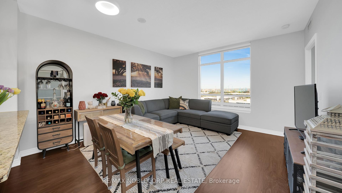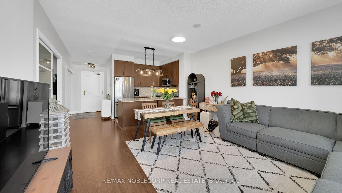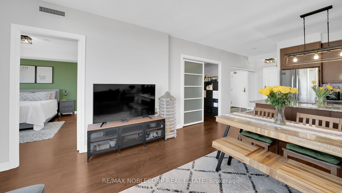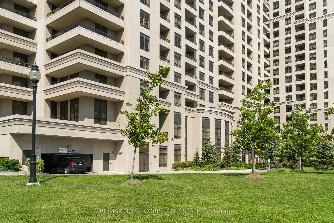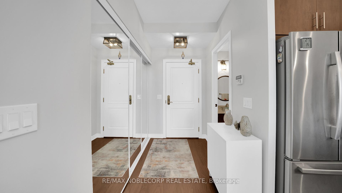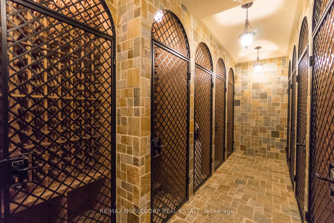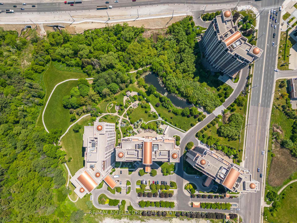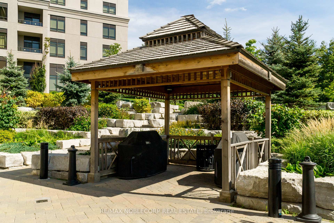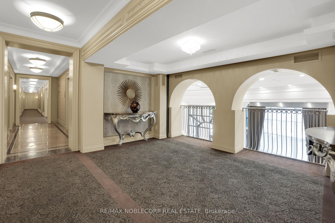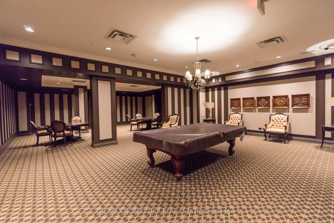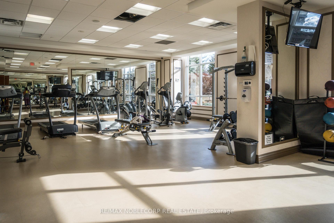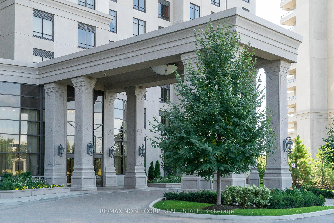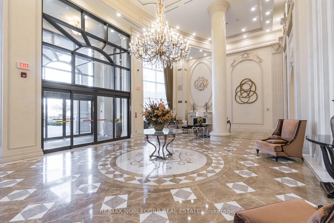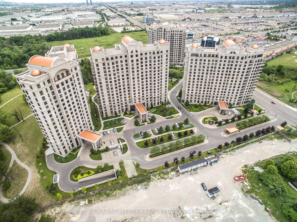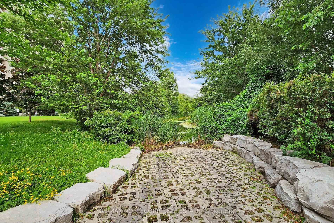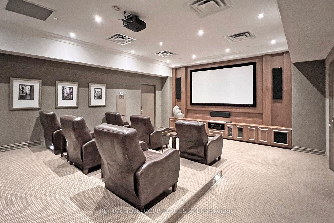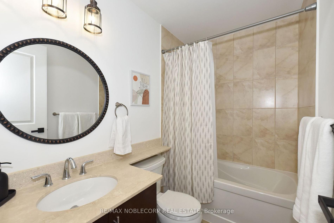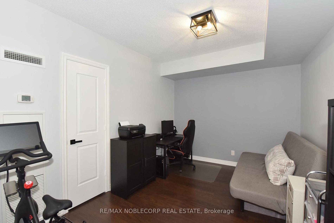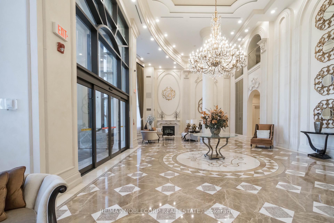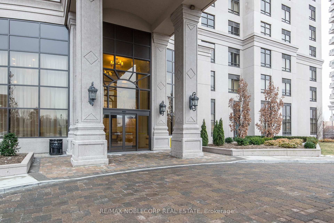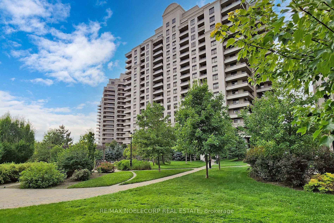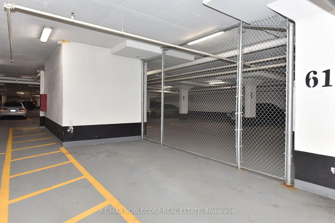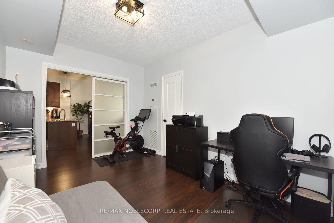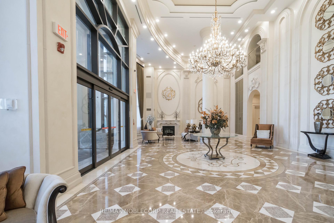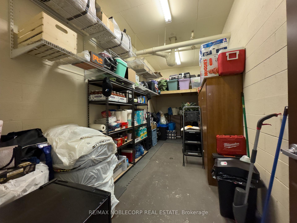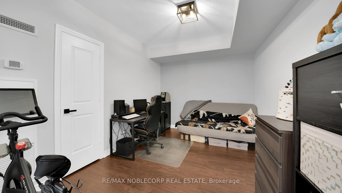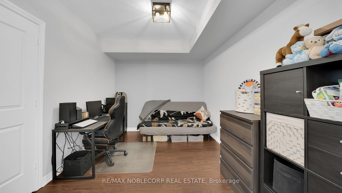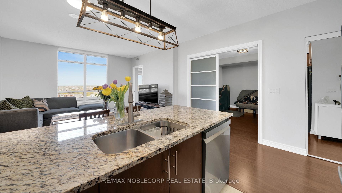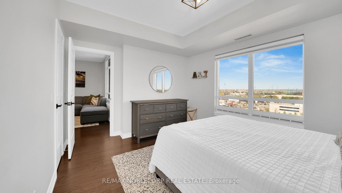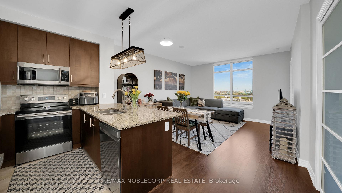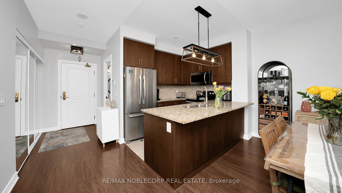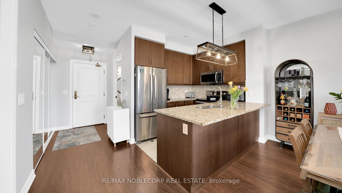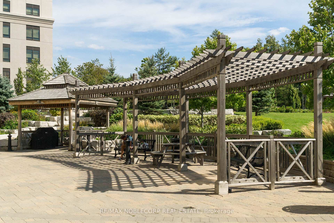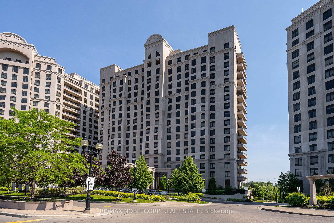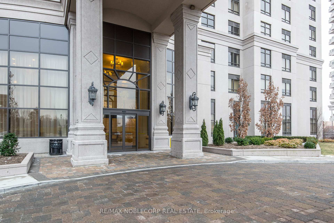$689,999
Available - For Sale
Listing ID: N12172503
9245 Jane Stre , Vaughan, L6A 0J9, York
| Experience upscale living in this beautifully upgraded 880 sq ft 2-bedroom condo in the sought-after Bellaria Tower. The spacious, open-concept layout is ideal for modern living, featuring upgraded flooring throughout. The stylish kitchen is equipped with stainless steel appliances, granite countertops, ample cabinetry, a breakfast bar, and an under-mount sink. The primary bedroom offers a 3-piece ensuite and a walk-in closet with a large wardrobe, while a separate 4-piece guest bathroom adds convenience. Enjoy resort-style amenities including a full gym, sauna, theatre, party room, reading and recreation lounges, plus 24-hour concierge service and a staffed gatehouse. Set on 20 acres of private walking trails and perfectly located just minutes from Vaughan Mills Mall, public transit, the GO station, hospital, parks, and top restaurants. This unit includes two parking spaces and an oversized private storage locker (5.86 x 2.46 metres) located directly behind parking spot #5. |
| Price | $689,999 |
| Taxes: | $2819.53 |
| Occupancy: | Owner |
| Address: | 9245 Jane Stre , Vaughan, L6A 0J9, York |
| Postal Code: | L6A 0J9 |
| Province/State: | York |
| Directions/Cross Streets: | Jane St & Rutherford Rd |
| Level/Floor | Room | Length(ft) | Width(ft) | Descriptions | |
| Room 1 | Flat | Living Ro | 14.76 | 14.04 | Laminate, Combined w/Dining, Open Concept |
| Room 2 | Flat | Dining Ro | 14.76 | 14.04 | Laminate, Combined w/Living, Open Concept |
| Room 3 | Flat | Kitchen | 8.79 | 14.04 | Ceramic Floor, Modern Kitchen, Granite Counters |
| Room 4 | Flat | Primary B | 11.15 | 12.92 | Large Window, Walk-In Closet(s), 3 Pc Ensuite |
| Room 5 | Flat | Bedroom 2 | 10 | 13.61 | Laminate, Closet, Sliding Doors |
| Room 6 | Flat | Laundry | 8.13 | 3.38 | Ceramic Floor, Laundry Sink, Closet |
| Washroom Type | No. of Pieces | Level |
| Washroom Type 1 | 4 | Main |
| Washroom Type 2 | 3 | Main |
| Washroom Type 3 | 0 | |
| Washroom Type 4 | 0 | |
| Washroom Type 5 | 0 |
| Total Area: | 0.00 |
| Washrooms: | 2 |
| Heat Type: | Forced Air |
| Central Air Conditioning: | Central Air |
$
%
Years
This calculator is for demonstration purposes only. Always consult a professional
financial advisor before making personal financial decisions.
| Although the information displayed is believed to be accurate, no warranties or representations are made of any kind. |
| RE/MAX NOBLECORP REAL ESTATE |
|
|

Shawn Syed, AMP
Broker
Dir:
416-786-7848
Bus:
(416) 494-7653
Fax:
1 866 229 3159
| Virtual Tour | Book Showing | Email a Friend |
Jump To:
At a Glance:
| Type: | Com - Condo Apartment |
| Area: | York |
| Municipality: | Vaughan |
| Neighbourhood: | Maple |
| Style: | Apartment |
| Tax: | $2,819.53 |
| Maintenance Fee: | $923.1 |
| Beds: | 2 |
| Baths: | 2 |
| Fireplace: | N |
Locatin Map:
Payment Calculator:

