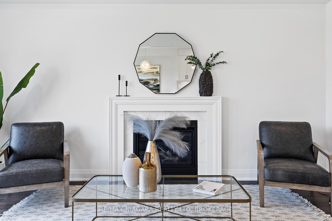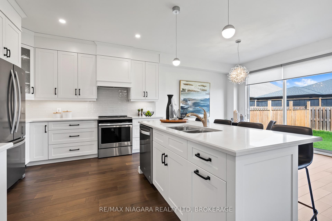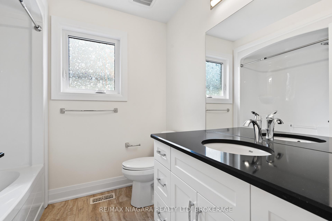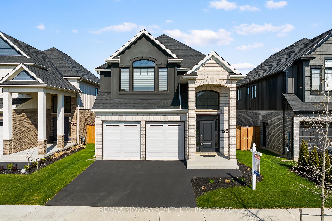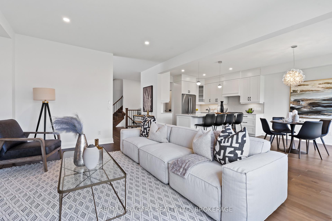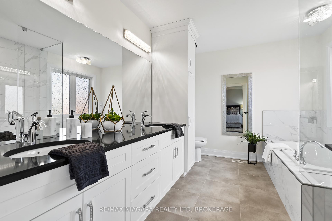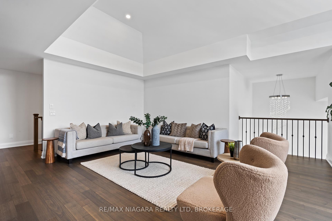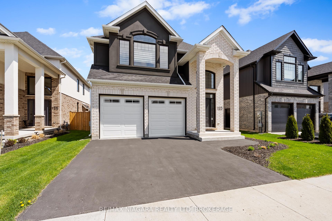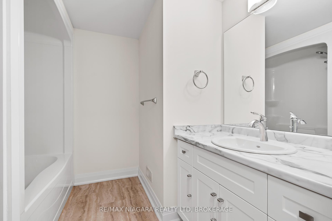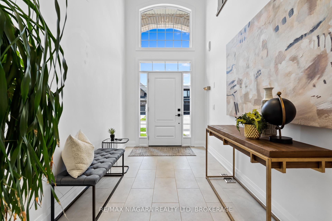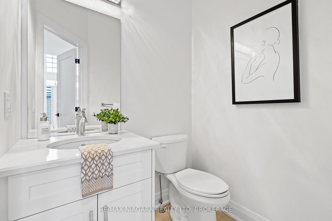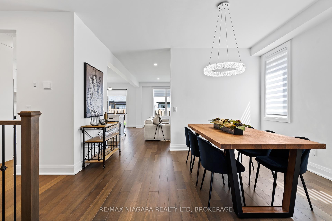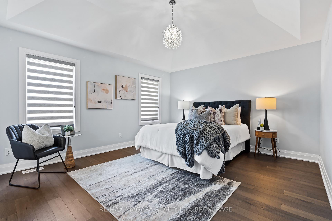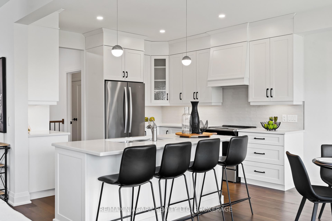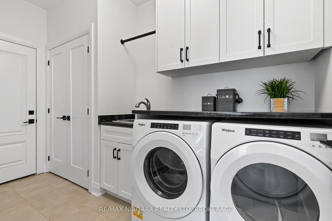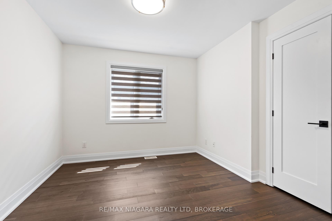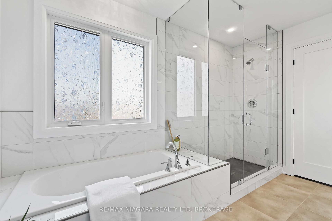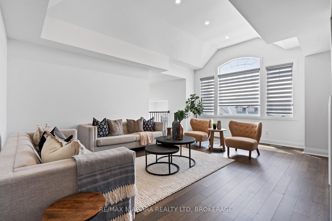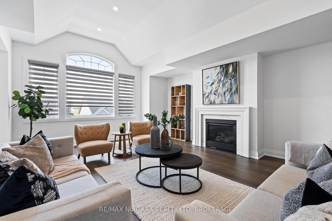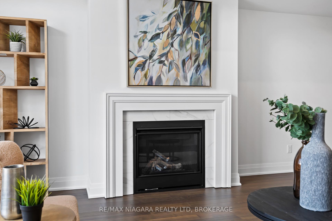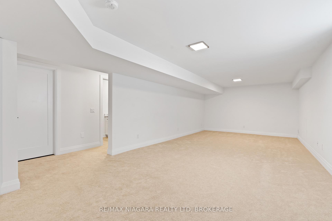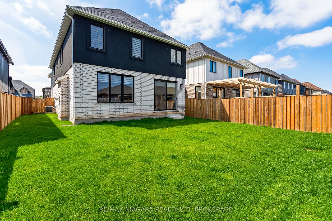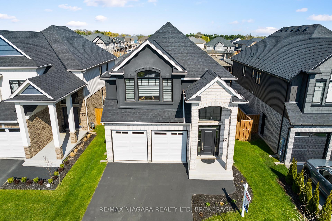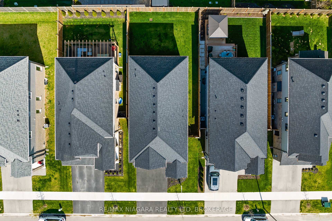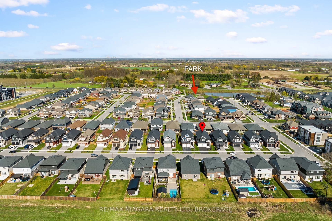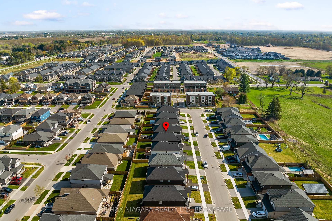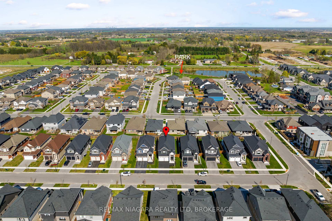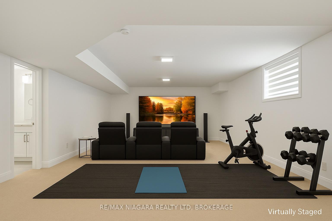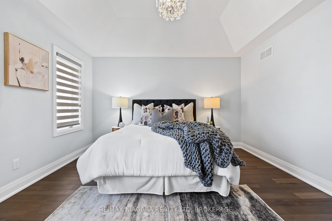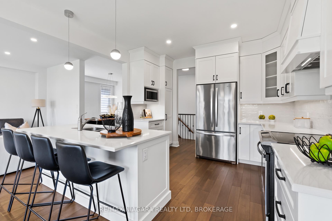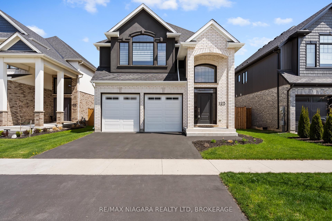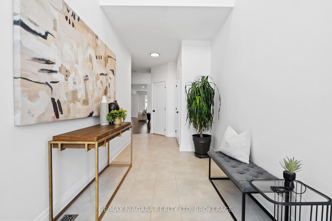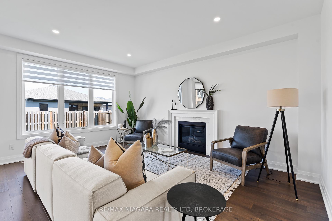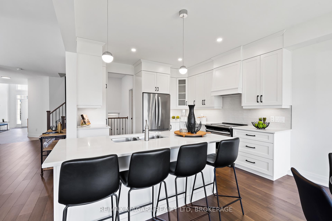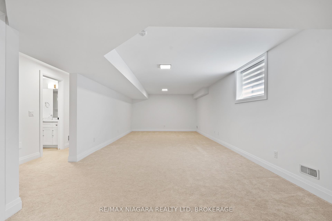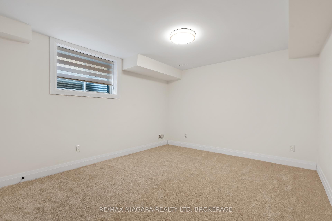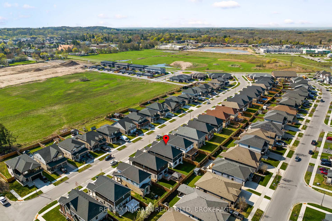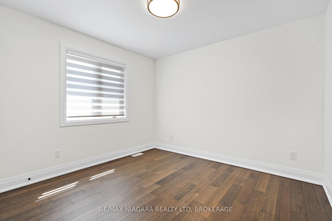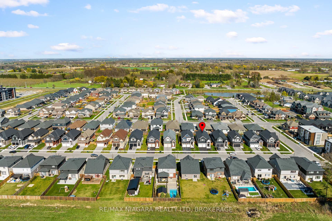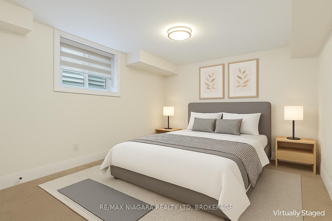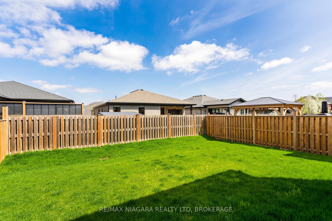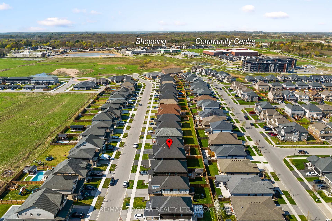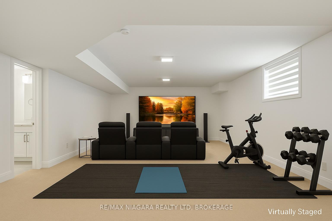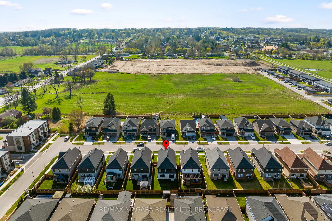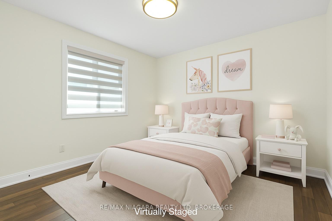$1,049,900
Available - For Sale
Listing ID: X12127051
123 Susan Driv , Pelham, L0S 1E6, Niagara
| Welcome to this stunning 2620sq ft (3500 sq ft in total) fully finished, all-brick and stucco detached home in the heart of Fonthill! Offering over 100K in premium upgrades, this spacious 4+1 bedroom, 3.5 bathroom beauty checks every box. Featuring hardwood flooring throughout, a custom oak staircase with elegant iron spindles, quartz countertops, 9' ceilings, and two cozy gas fireplaces, every detail has been thoughtfully designed for luxury and comfort.The bright, open-concept main floor flows seamlessly, perfect for both everyday living and entertaining. Upstairs, you'll find a bonus second-floor family room with gorgeous vaulted ceilings as a perfect retreat for relaxing evenings. The fully finished basement offers and additional 1100 sq ft of even more versatile living space for guests, a home office, movie theatre, gym or rec-room. Location is everything and this home is ideally situated within walking distance to the Meridian Community Centre, shopping, gyms, restaurants, pharmacies, and all the essentials. Whether you're raising a family, downsizing, or simply seeking a vibrant community lifestyle, this property is a must-see! |
| Price | $1,049,900 |
| Taxes: | $6823.00 |
| Occupancy: | Owner |
| Address: | 123 Susan Driv , Pelham, L0S 1E6, Niagara |
| Directions/Cross Streets: | HWY 20/Rice Rd |
| Rooms: | 12 |
| Bedrooms: | 4 |
| Bedrooms +: | 1 |
| Family Room: | T |
| Basement: | Finished |
| Level/Floor | Room | Length(ft) | Width(ft) | Descriptions | |
| Room 1 | Main | Living Ro | 16.99 | 13.58 | Hardwood Floor, Gas Fireplace, Large Window |
| Room 2 | Main | Dining Ro | 11.48 | 10.59 | Hardwood Floor, Formal Rm, Large Window |
| Room 3 | Main | Breakfast | 12.6 | 10.59 | Hardwood Floor, Sliding Doors, W/O To Yard |
| Room 4 | Main | Kitchen | 12 | 11.48 | Hardwood Floor, Quartz Counter, Stainless Steel Appl |
| Room 5 | Main | Laundry | 7.97 | 5.97 | Tile Floor, W/O To Garage |
| Room 6 | Main | Bathroom | 2 Pc Bath | ||
| Room 7 | Second | Family Ro | 19.58 | 15.81 | Hardwood Floor, Gas Fireplace, Vaulted Ceiling(s) |
| Room 8 | Second | Primary B | 16.01 | 12.6 | Vaulted Ceiling(s), Hardwood Floor, Walk-In Closet(s) |
| Room 9 | Second | Bathroom | 5 Pc Ensuite, Soaking Tub, Separate Shower | ||
| Room 10 | Second | Bedroom 2 | 11.61 | 11.48 | Hardwood Floor, Closet |
| Room 11 | Second | Bedroom 3 | 11.48 | 10.59 | Hardwood Floor, Closet |
| Room 12 | Second | Bedroom 4 | 10.33 | 10.1 | Hardwood Floor, Closet |
| Room 13 | Second | Bathroom | 4 Pc Bath | ||
| Room 14 | Basement | Recreatio | 32.9 | 13.19 | Large Window |
| Room 15 | Basement | Bedroom 5 | 13.12 | 11.81 | Closet, Large Window |
| Washroom Type | No. of Pieces | Level |
| Washroom Type 1 | 2 | Main |
| Washroom Type 2 | 5 | Second |
| Washroom Type 3 | 4 | Second |
| Washroom Type 4 | 4 | Basement |
| Washroom Type 5 | 0 |
| Total Area: | 0.00 |
| Approximatly Age: | 0-5 |
| Property Type: | Detached |
| Style: | 2-Storey |
| Exterior: | Brick, Stucco (Plaster) |
| Garage Type: | Built-In |
| (Parking/)Drive: | Private |
| Drive Parking Spaces: | 2 |
| Park #1 | |
| Parking Type: | Private |
| Park #2 | |
| Parking Type: | Private |
| Pool: | None |
| Approximatly Age: | 0-5 |
| Approximatly Square Footage: | 2500-3000 |
| Property Features: | Fenced Yard, Rec./Commun.Centre |
| CAC Included: | N |
| Water Included: | N |
| Cabel TV Included: | N |
| Common Elements Included: | N |
| Heat Included: | N |
| Parking Included: | N |
| Condo Tax Included: | N |
| Building Insurance Included: | N |
| Fireplace/Stove: | Y |
| Heat Type: | Forced Air |
| Central Air Conditioning: | Central Air |
| Central Vac: | N |
| Laundry Level: | Syste |
| Ensuite Laundry: | F |
| Sewers: | Sewer |
| Utilities-Cable: | A |
| Utilities-Hydro: | A |
$
%
Years
This calculator is for demonstration purposes only. Always consult a professional
financial advisor before making personal financial decisions.
| Although the information displayed is believed to be accurate, no warranties or representations are made of any kind. |
| RE/MAX NIAGARA REALTY LTD, BROKERAGE |
|
|

Shawn Syed, AMP
Broker
Dir:
416-786-7848
Bus:
(416) 494-7653
Fax:
1 866 229 3159
| Virtual Tour | Book Showing | Email a Friend |
Jump To:
At a Glance:
| Type: | Freehold - Detached |
| Area: | Niagara |
| Municipality: | Pelham |
| Neighbourhood: | 662 - Fonthill |
| Style: | 2-Storey |
| Approximate Age: | 0-5 |
| Tax: | $6,823 |
| Beds: | 4+1 |
| Baths: | 4 |
| Fireplace: | Y |
| Pool: | None |
Locatin Map:
Payment Calculator:

